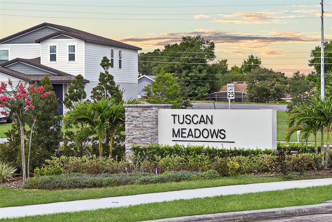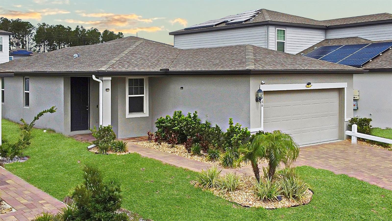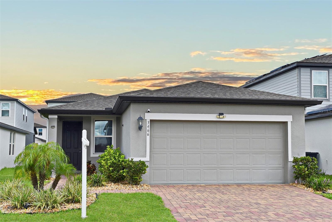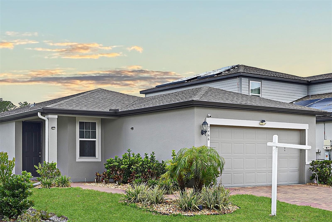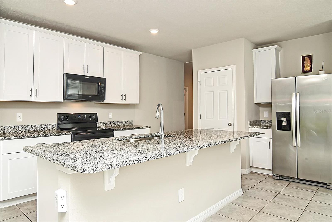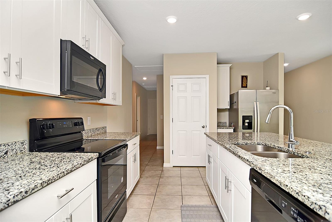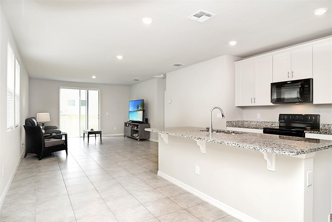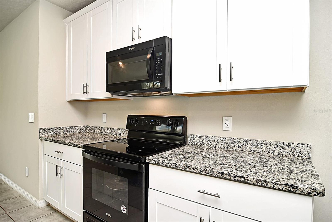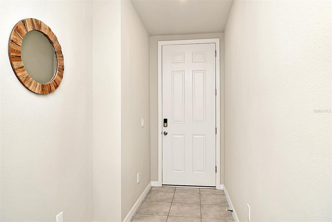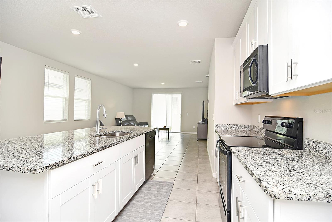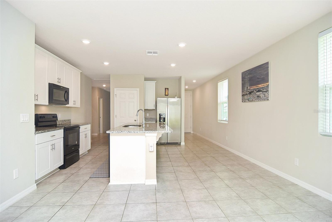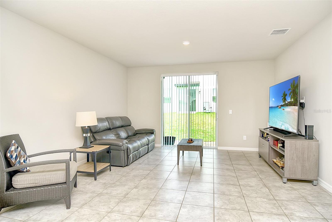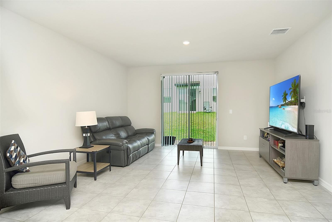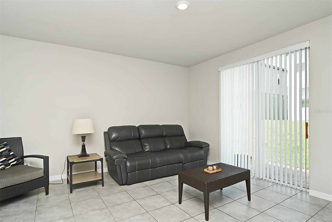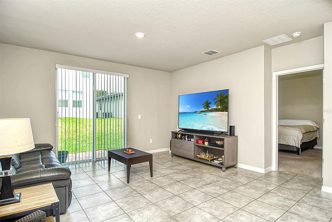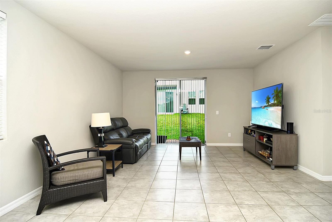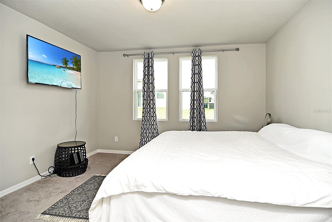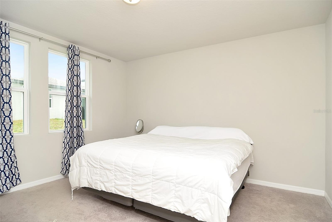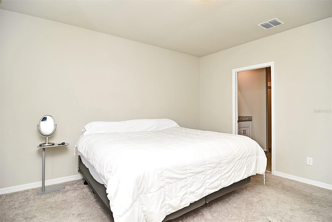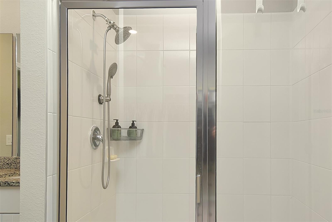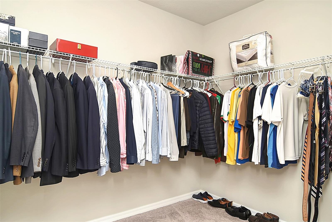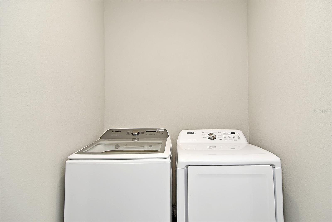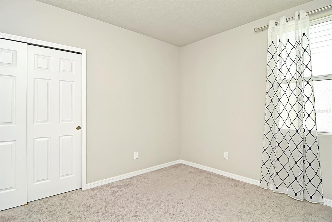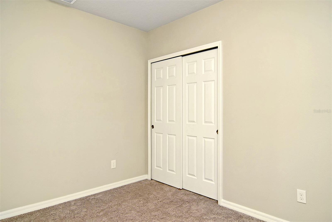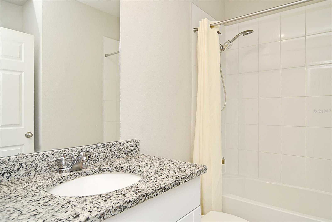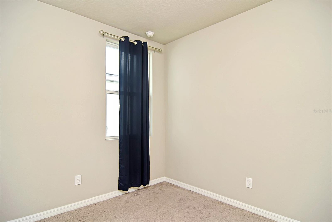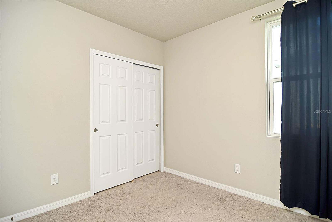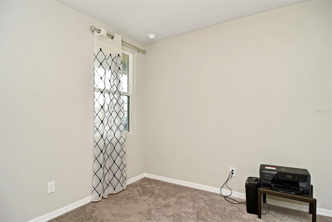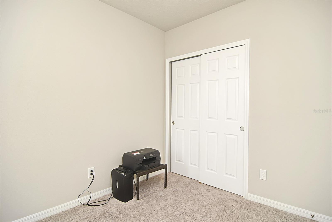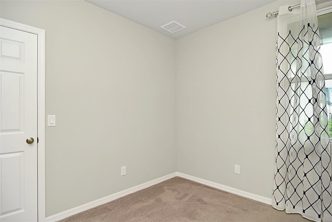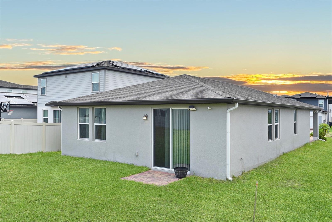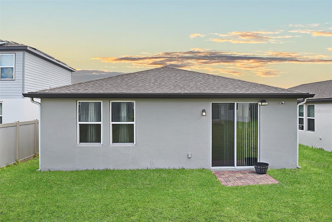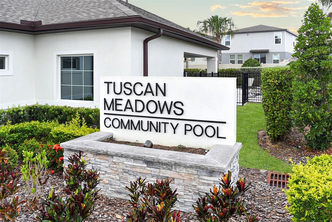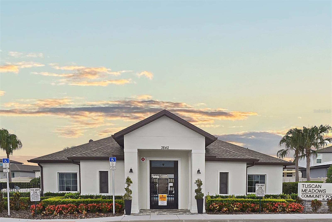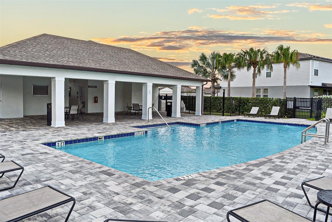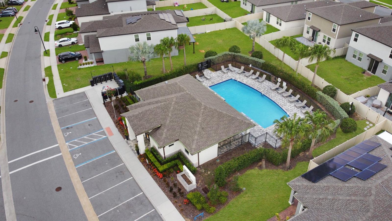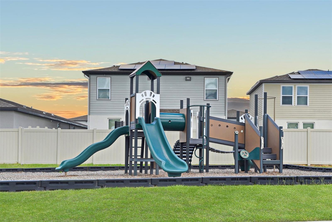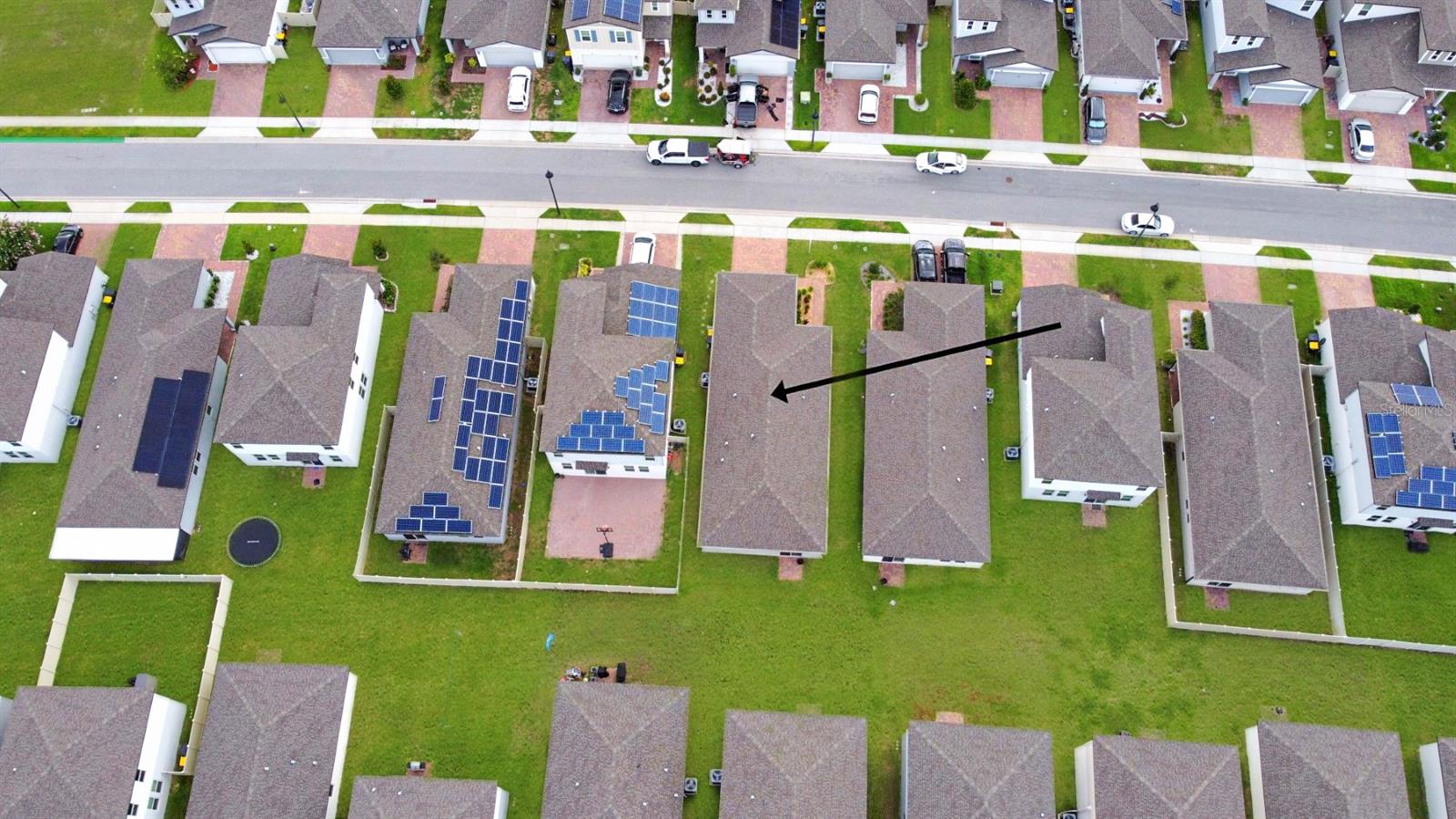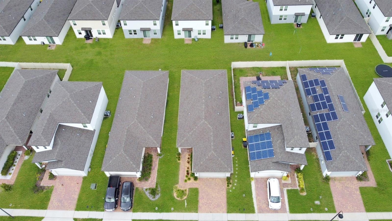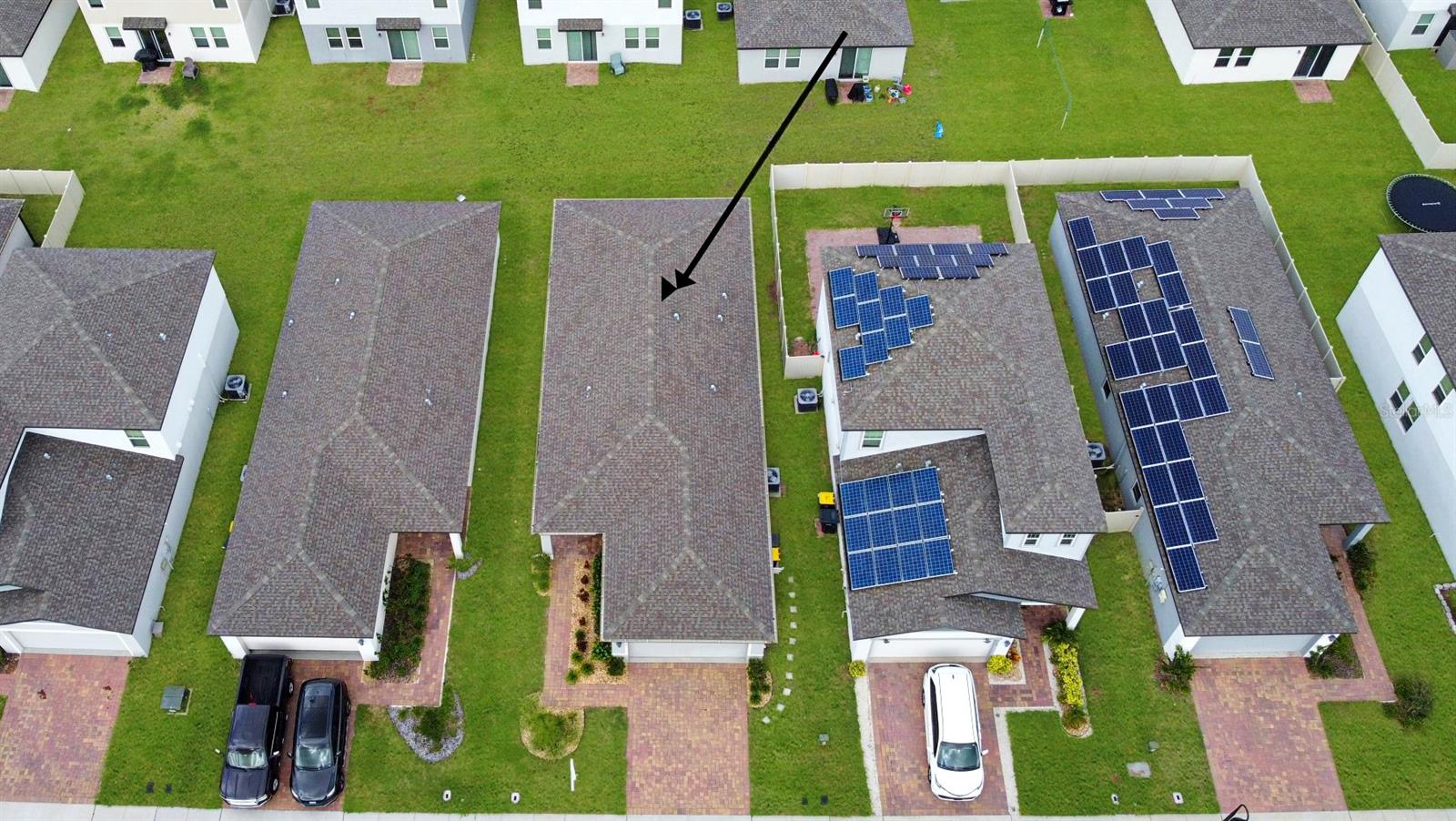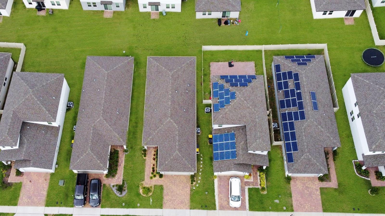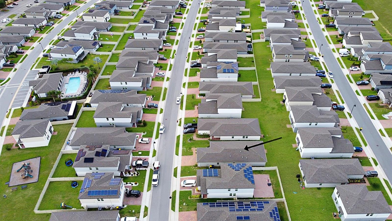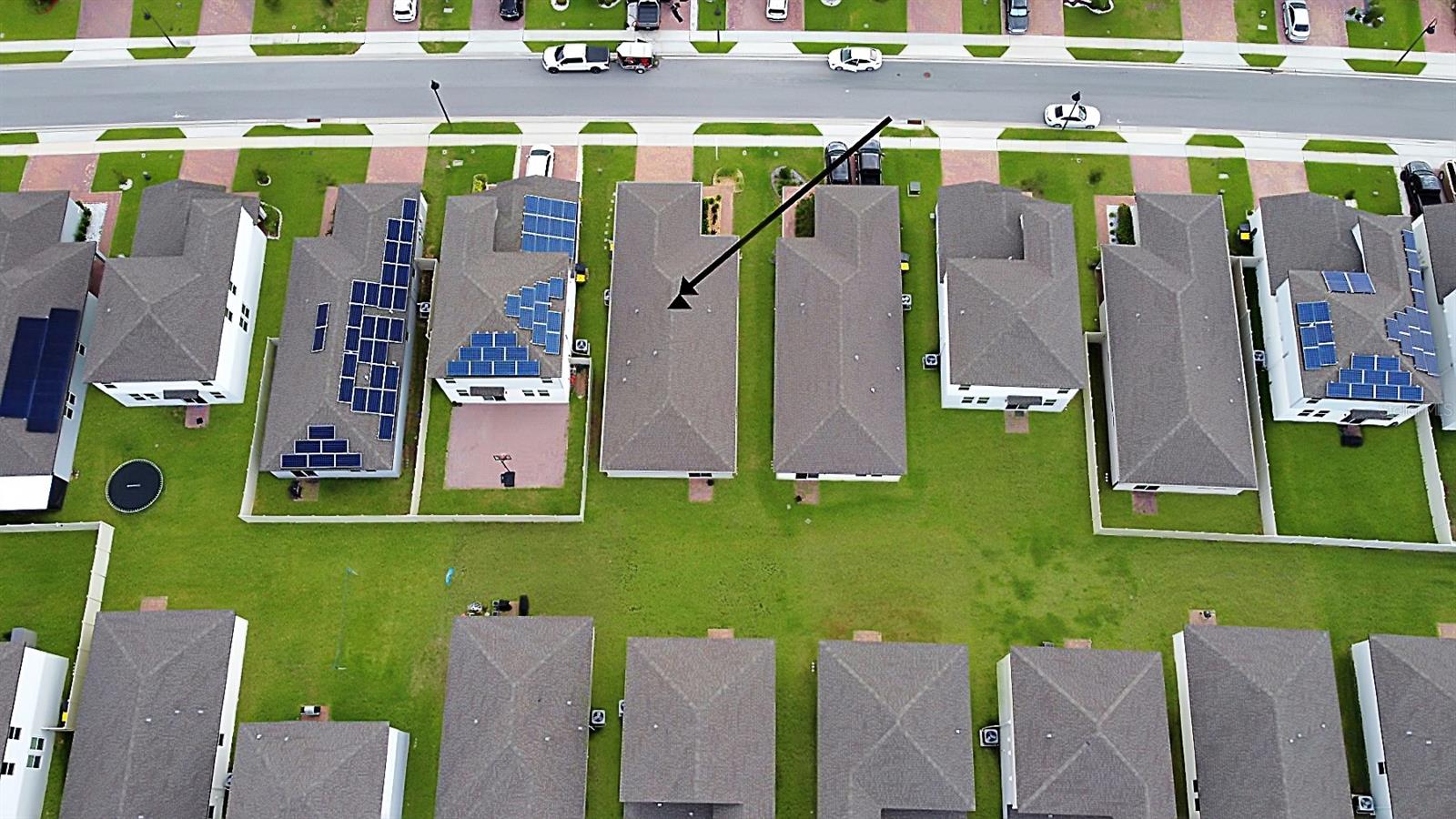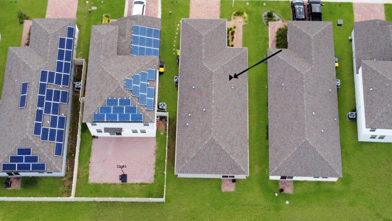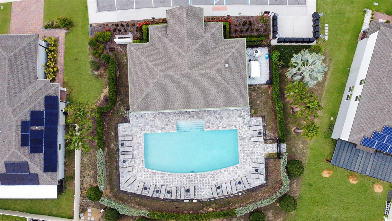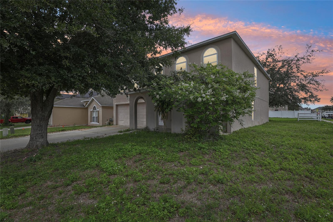3466 Monaco Lane, DAVENPORT, FL 33897
Property Photos
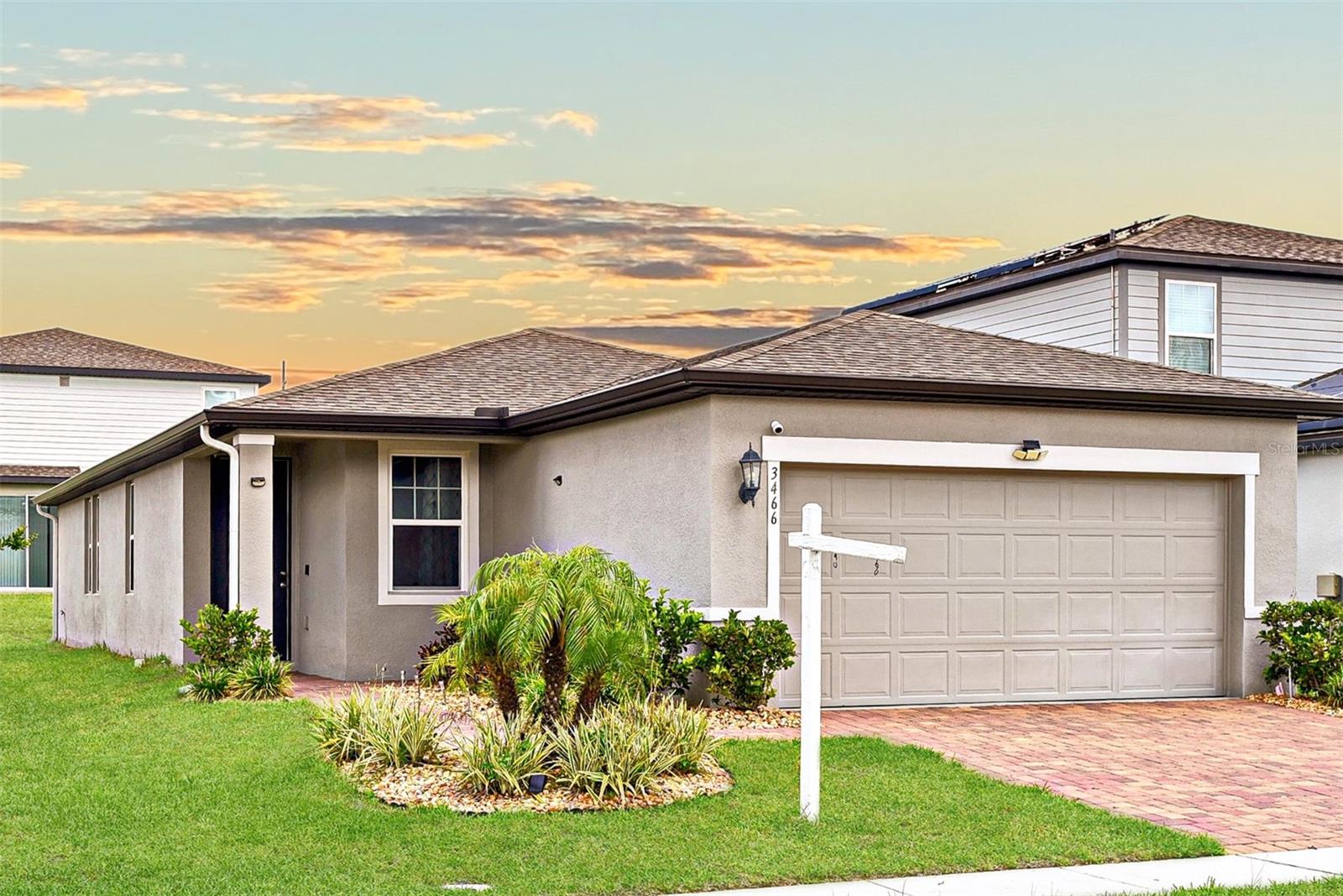
Would you like to sell your home before you purchase this one?
Priced at Only: $365,000
For more Information Call:
Address: 3466 Monaco Lane, DAVENPORT, FL 33897
Property Location and Similar Properties
- MLS#: O6264754 ( Residential )
- Street Address: 3466 Monaco Lane
- Viewed: 6
- Price: $365,000
- Price sqft: $167
- Waterfront: No
- Year Built: 2021
- Bldg sqft: 2180
- Bedrooms: 4
- Total Baths: 2
- Full Baths: 2
- Garage / Parking Spaces: 2
- Days On Market: 23
- Additional Information
- Geolocation: 28.2819 / -81.6613
- County: POLK
- City: DAVENPORT
- Zipcode: 33897
- Subdivision: Tuscan Meadows
- Elementary School: Citrus Ridge
- Middle School: Citrus Ridge
- High School: Davenport High School
- Provided by: PREMIUM PROPERTIES R.E SERVICE
- Contact: Melanie Miller
- 407-380-2800

- DMCA Notice
-
Description**check out the 3d virtual tour** champions gate! One of the fastest growing areas in all of florida! Owner occupant or investors dream, this property can be short term/seasonal leased, (30 day minimum). Due to its proximity to orlando and easy commute to tampa bay merging the best of both worlds of two emerging florida hubs! Built in 2021 *low insurance! * ideal for investors, downsizers, relocators, snowbird home enthusiasts and first time homebuyers alike. Champions gate, where luxury meets convenience and recreation is right at your doorstep, within minutes of all central florida attractions. Nestled in this prestigious community, this newer modern 4 bedroom, 2 bathroom home offers an open floor plan in an ideal florida location at an affordable value. Walk in closet, granite countertops, with the heart of the home being its stunning kitchen seamlessly merging with the great room for the ultimate in open concept living that makes entertaining seem effortless. Recessed lighting and modern finishes throughout the home add the ideal touch of style. Value, location, lifestyle, charm, and investment opportuniy schedule your showing today!
Payment Calculator
- Principal & Interest -
- Property Tax $
- Home Insurance $
- HOA Fees $
- Monthly -
Features
Building and Construction
- Covered Spaces: 0.00
- Exterior Features: Irrigation System, Sidewalk, Sliding Doors
- Flooring: Carpet, Tile
- Living Area: 1688.00
- Roof: Shingle
Land Information
- Lot Features: Level, Sidewalk
School Information
- High School: Davenport High School
- Middle School: Citrus Ridge
- School Elementary: Citrus Ridge
Garage and Parking
- Garage Spaces: 2.00
- Parking Features: Driveway
Eco-Communities
- Water Source: Public
Utilities
- Carport Spaces: 0.00
- Cooling: Central Air
- Heating: Central
- Pets Allowed: Breed Restrictions, Yes
- Sewer: Public Sewer
- Utilities: Cable Available, Electricity Connected, Phone Available, Sewer Connected, Sprinkler Meter, Water Connected
Amenities
- Association Amenities: Pool
Finance and Tax Information
- Home Owners Association Fee Includes: Pool
- Home Owners Association Fee: 83.00
- Net Operating Income: 0.00
- Tax Year: 2023
Other Features
- Appliances: Dishwasher, Disposal, Dryer, Microwave, Range, Refrigerator, Washer
- Association Name: Specialty Mgt Co for Tuscan Meadows/Kalin Gettle
- Association Phone: 407-647-2622
- Country: US
- Interior Features: Eat-in Kitchen, High Ceilings, Living Room/Dining Room Combo, Open Floorplan, Primary Bedroom Main Floor, Solid Surface Counters, Thermostat, Walk-In Closet(s)
- Legal Description: TUSCAN MEADOWS PB 179 PG 33-38 LOT 59
- Levels: One
- Area Major: 33897 - Davenport
- Occupant Type: Owner
- Parcel Number: 26-25-25-998492-000590
- Style: Contemporary
Similar Properties
Nearby Subdivisions
Bahama Bay
Bahama Bay A Condo
Bahama Bay Resort
Bella Verano
Bella Verano Sub
Bimini Bay Ph 01
Calabay Parc
Davenport Lakes Ph O1
Eden Gardens Ph 1
Fairways Lake Estates
Florida Pines Ph 01
Florida Pines Ph 02b 02c
Florida Pines Ph 03
Florida Pines Ph 1
Four Corners Ph 01
Four Corners Ph 02
Four Corners Phase One
Hampton Estates
Highgate Park Ph 01
Highgate Park Ph 02
Highlands Reserve
Highlands Reserve Ph 01
Highlands Reserve Ph 02 04
Highlands Reserve Ph 024 A B
Highlands Reserve Ph 03a 03b
Highlands Reserve Ph 05
Highlands Reserve Ph 06
Hillcrest Homes Lake Davenport
Hillcrest Homes Of Lake Davenp
Lake Davenport Estates
Lake Davenport Estates West Ph
Lakeside At Bass Lake
Lakesidebass Lake
Laurel Estates
Legacy Park
Legacy Park Ph 01
Legacy Park Ph 02
Magnolia Glen Phase 01
Magnoliawestside Ph 1
Meadow Walkph 1
Meadow Walkph 2
Mirabella Ph 1
Mirabella Ph 2
Pine West
Pines West Ph 02
Pines West Ph 1
Poitras Estates
Polo Park Estates
Santa Cruz
Santa Cruz Ph 02
Santa Cruz Ph 1
Stoneybrook South North Prcl P
Tierra Del Sol
Tierra Del Sol East Ph 1
Tierra Del Sol East Ph 2
Tierra Del Sol East Ph 2 A Rep
Tierra Del Sol East Phase 2
Trinity Rdg
Tuscan Hills
Tuscan Mdws
Tuscan Mdws Ph 2
Tuscan Meadows
Tuscan Ridge
Tuscan Ridge Ph 02
Tuscan Ridge Ph 03
Village At Tuscan Ridge
Villas Of Westridge Ph 5a
Villas Westridge Ph 05b
Vista Park Ph 02
Vista Park Phase 02
Way Estates
Wellington Ph 01
Wellington Ph 02
Westridge
Westridge Ph 04
Westridge Ph 07
Westridge Ph 7
Westridge Ph Vii
Westridge Phase Vii
Willow Bendph 2
Windsor Island
Windsor Island Res
Windsor Island Res Ph 2a
Windsor Island Res Ph 2b
Windsor Island Residence
Windsor Island Residence Ph 28
Windsor Island Residence Ph 2a
Windsor Island Residence Ph 2b
Windsor Island Residence Ph 3
Windsor Island Resort
Windsor Island Resort Phase 2a

- Warren Cohen
- Southern Realty Ent. Inc.
- Office: 407.869.0033
- Mobile: 407.920.2005
- warrenlcohen@gmail.com


