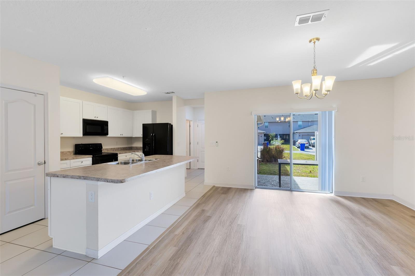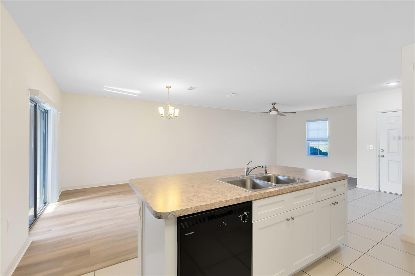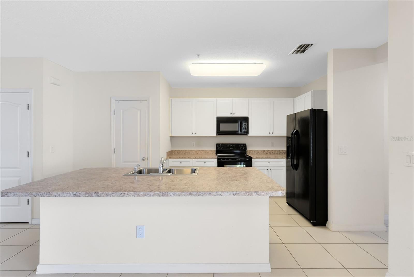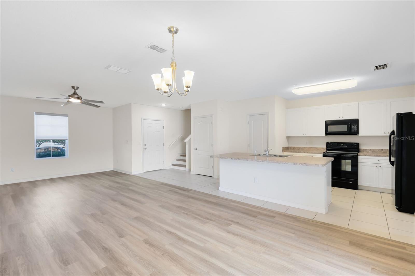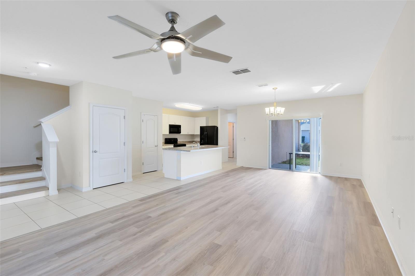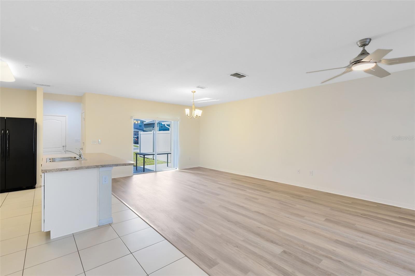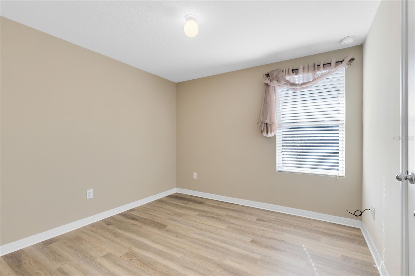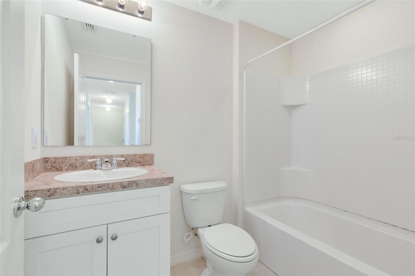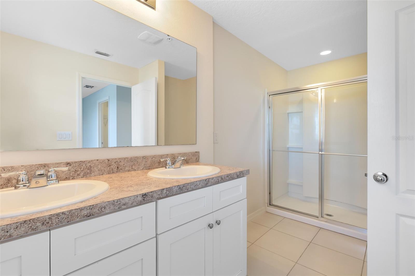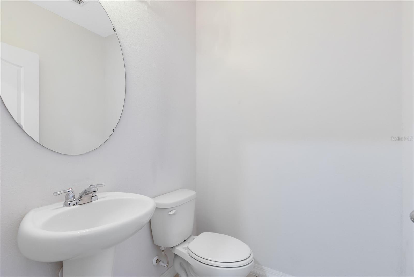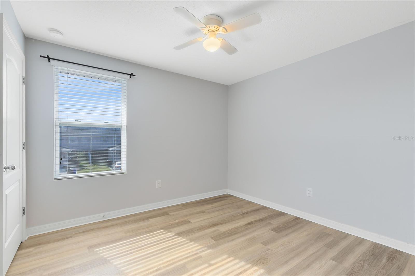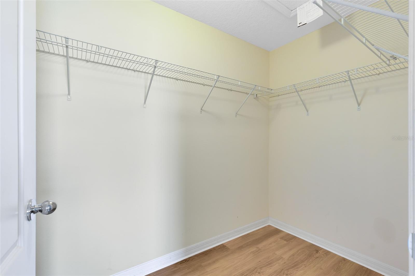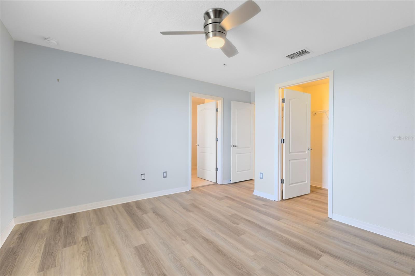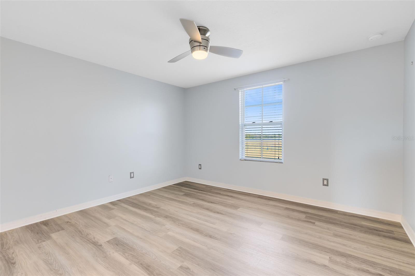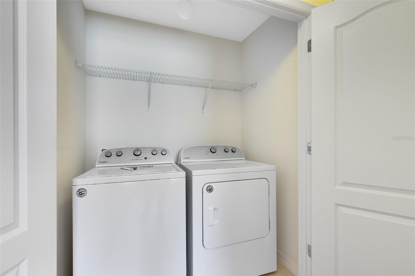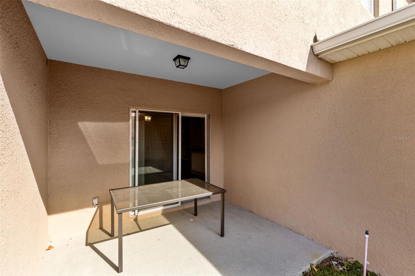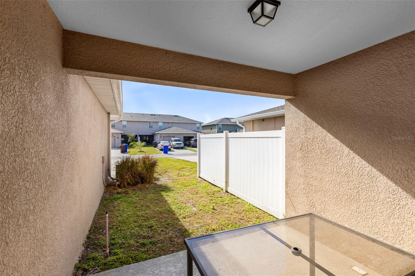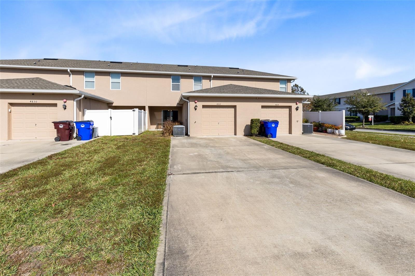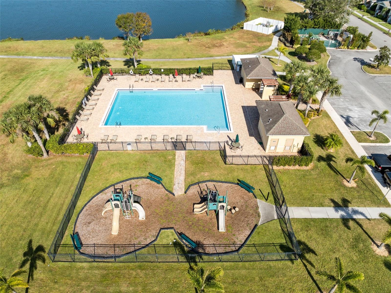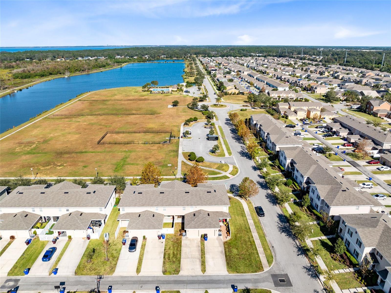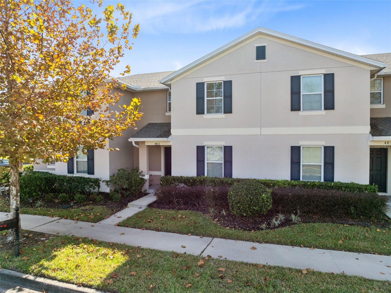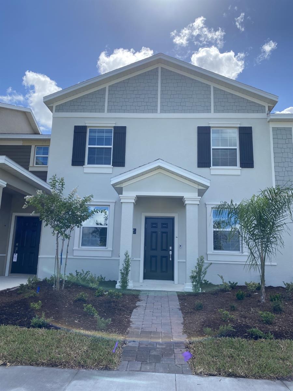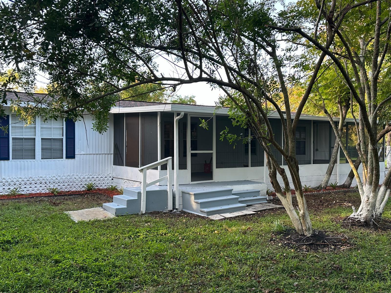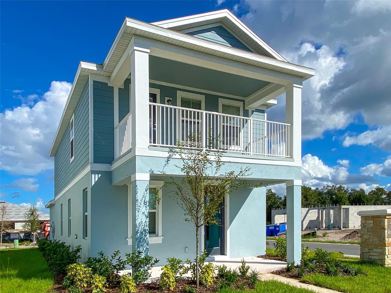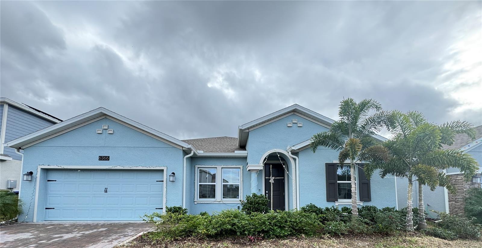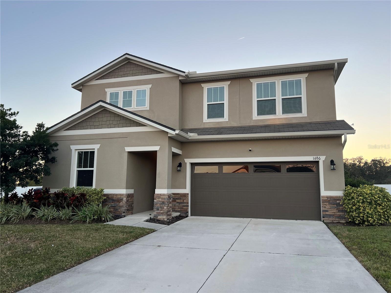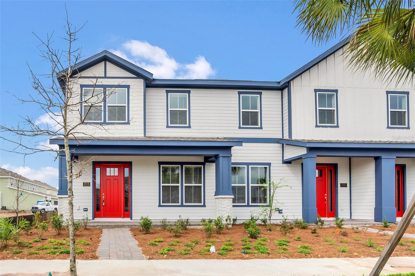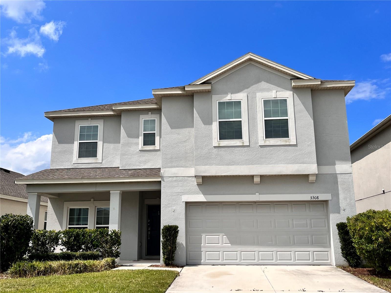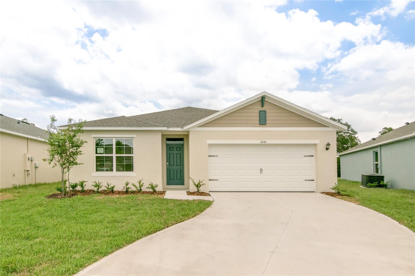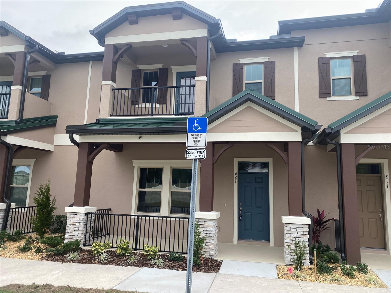4832 Riverwalk Drive, SAINT CLOUD, FL 34771
Property Photos
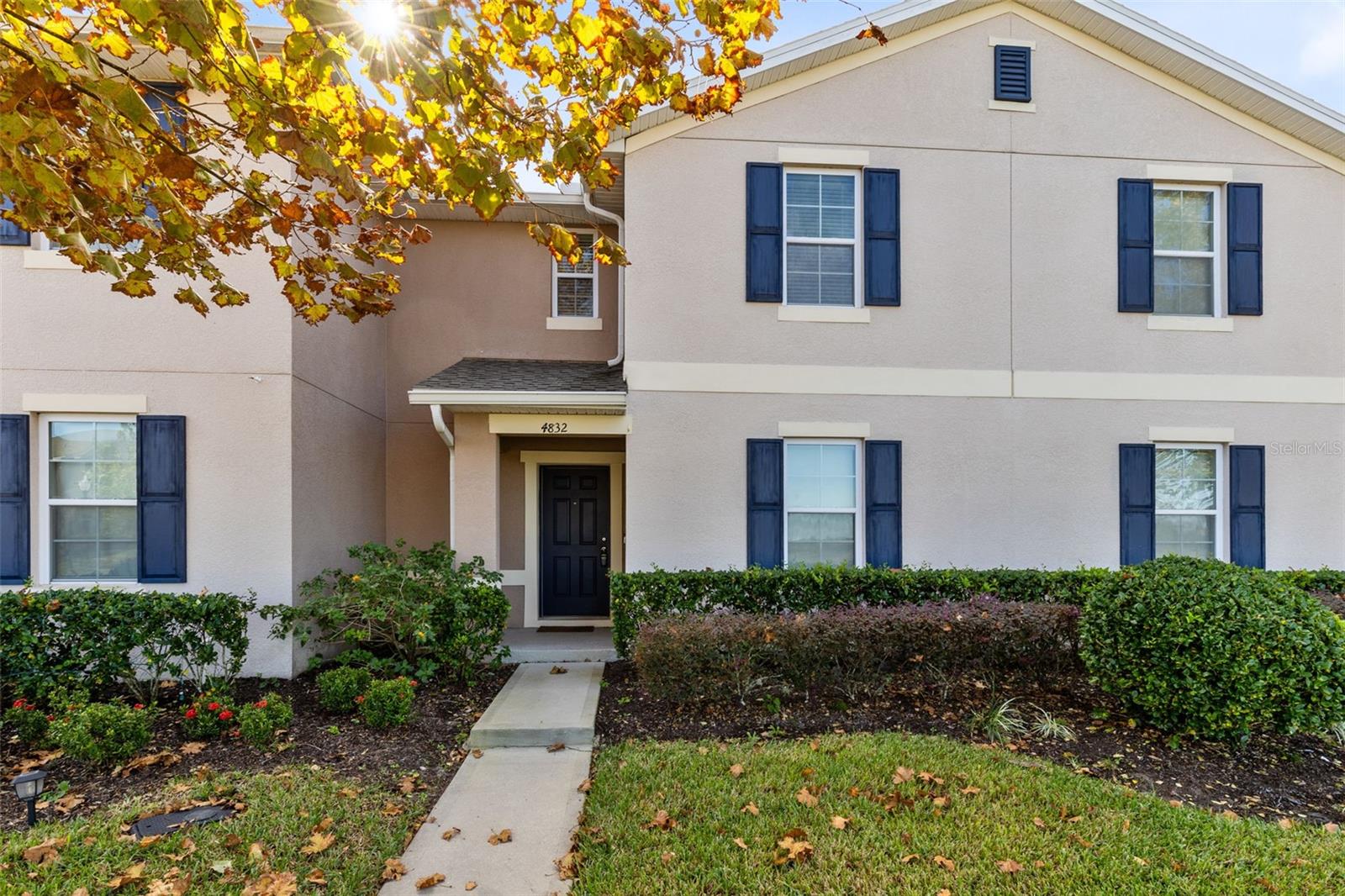
Would you like to sell your home before you purchase this one?
Priced at Only: $2,100
For more Information Call:
Address: 4832 Riverwalk Drive, SAINT CLOUD, FL 34771
Property Location and Similar Properties
- MLS#: O6263143 ( Residential Lease )
- Street Address: 4832 Riverwalk Drive
- Viewed: 7
- Price: $2,100
- Price sqft: $1
- Waterfront: No
- Year Built: 2017
- Bldg sqft: 1695
- Bedrooms: 3
- Total Baths: 3
- Full Baths: 2
- 1/2 Baths: 1
- Garage / Parking Spaces: 1
- Days On Market: 32
- Additional Information
- Geolocation: 28.2584 / -81.2456
- County: OSCEOLA
- City: SAINT CLOUD
- Zipcode: 34771
- Subdivision: Turtle Creek Ph 01a
- Elementary School: Narcoossee
- Middle School: Narcoossee
- High School: Harmony
- Provided by: REMI EMERSON RESIDENTIAL
- Contact: Shelley Davis
- 407-315-1821

- DMCA Notice
-
DescriptionExcellent opportunity to live in a beautiful 3 bed, 2.5 bath townhome with 1 car garage in Turtle Creek! Close to the Saint Cloud Lakefront Park and a short commute to Lake Nona. Built in 2017, this home looks brand new! Spacious, open floor plan with a large living room/dining room combo; great to entertain family and friends. The open kitchen features wood cabinets with contrasting counter top, an island /breakfast bar and a pantry. Sliding glass doors out to a covered back patio where you can enjoy the outdoors. Primary suite with a private bathroom, featuring a step in glass shower and double sinks. Washer & Dryer included for your convenience. Turtle Creek Community includes 2 community pools, a dog park, playgrounds, and more! **ALL Remi Emerson Residential tenants are enrolled in the Resident Benefits Package (RBP) for an additional $50 a month which includes $100,000 liability insurance, HVAC air filter delivery, credit building to help boost the tenants credit score with timely rent payments, up to $1M Identity Theft Protection, move in concierge service making utility connection and home service setup a breeze during your move in, our best in class resident rewards program, on demand pest control, and much more!**
Payment Calculator
- Principal & Interest -
- Property Tax $
- Home Insurance $
- HOA Fees $
- Monthly -
Features
Building and Construction
- Covered Spaces: 0.00
- Exterior Features: Irrigation System, Rain Gutters, Sidewalk
- Flooring: Carpet, Ceramic Tile
- Living Area: 1695.00
School Information
- High School: Harmony High
- Middle School: Narcoossee Middle
- School Elementary: Narcoossee Elementary
Garage and Parking
- Garage Spaces: 1.00
- Parking Features: Driveway, Garage Door Opener, Garage Faces Rear
Eco-Communities
- Water Source: None
Utilities
- Carport Spaces: 0.00
- Cooling: Central Air
- Heating: Central, Electric
- Pets Allowed: Yes
- Sewer: Public Sewer
- Utilities: BB/HS Internet Available, Cable Connected, Electricity Connected, Sewer Connected, Sprinkler Recycled, Street Lights, Water Connected
Finance and Tax Information
- Home Owners Association Fee: 0.00
- Net Operating Income: 0.00
Other Features
- Appliances: Dishwasher, Disposal, Dryer, Electric Water Heater, Microwave, Range, Refrigerator, Washer
- Association Name: Artemis Lifestyles/ Julie Hamoud
- Association Phone: 407-705-2190
- Country: US
- Furnished: Unfurnished
- Interior Features: Ceiling Fans(s), Open Floorplan, Walk-In Closet(s), Window Treatments
- Levels: Two
- Area Major: 34771 - St Cloud (Magnolia Square)
- Occupant Type: Vacant
- Parcel Number: 31-25-31-0840-0001-1940
- View: Park/Greenbelt
Owner Information
- Owner Pays: Grounds Care
Similar Properties
Nearby Subdivisions
Amelia Groves Ph 1
Ashford Place
Ashton Park
Avellino Sub
Barrington
Bridgewalk
Bridgewalk Ph 1a
Bridgewalk Ph 1b 2a 2b
Crossings Ph 1
Del Webb Sunbridge Ph 1
Del Webb Sunbridge Ph 1c
Del Webb Sunbridge Ph 2a
Estates Of Westerly
Estateswesterly
Glenwood
Glenwood Ph 1
Glenwood Ph 2
Hammock Pointe
Lancaster Park East Ph 2
Lancaster Park East Ph 3
Lancaster Park East Ph 3 4
Live Oak Lake Ph 3
Millers Grove 1
Oaktree Pointe Villas
Pine Glen
Pine Grove Park
Preserve At Turtle Creek
Preserve At Turtle Creek Ph 3
Preston Cove Ph 1 2
Shelter Cove
Silver Spgs
Silver Springs
Sola Vista
Split Oak Estates
Split Oak Reserve
Split Oak Reserve Ph 3
Stonewood Estates
Summerly
Sunbrooke Ph 1
Suncrest
Trinity Place
Turtle Creek Ph 01a
Turtle Creek Ph 1b
Villages At Harmony Ph 2a
Weslyn Park
Weslyn Park Ph 1
Weslyn Park Ph 2
Wiggins Reserve
Wiregrass Ph 2

- Warren Cohen
- Southern Realty Ent. Inc.
- Office: 407.869.0033
- Mobile: 407.920.2005
- warrenlcohen@gmail.com


