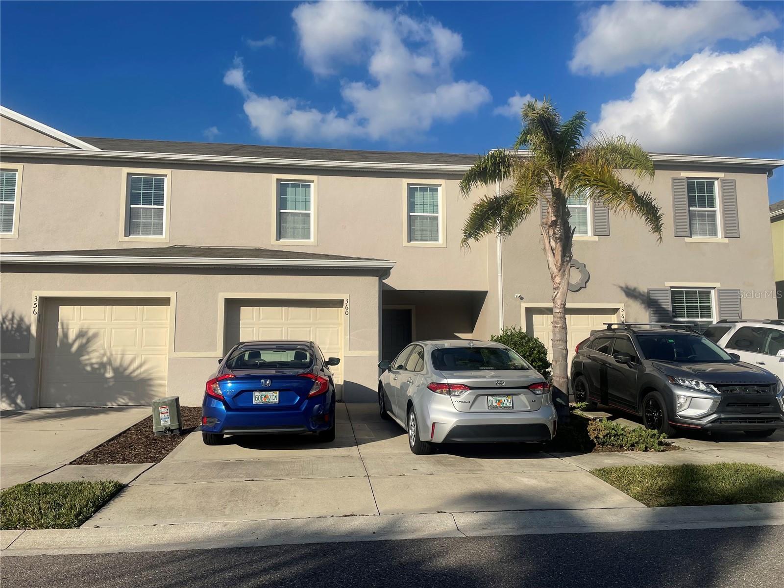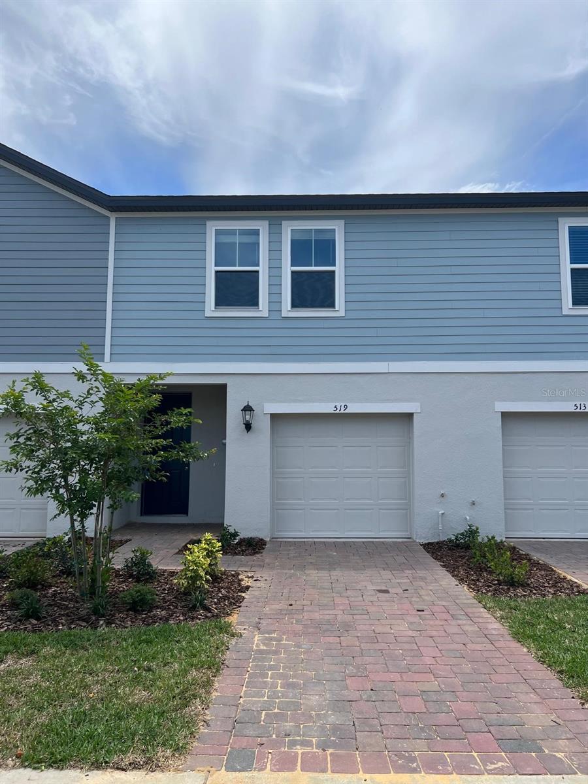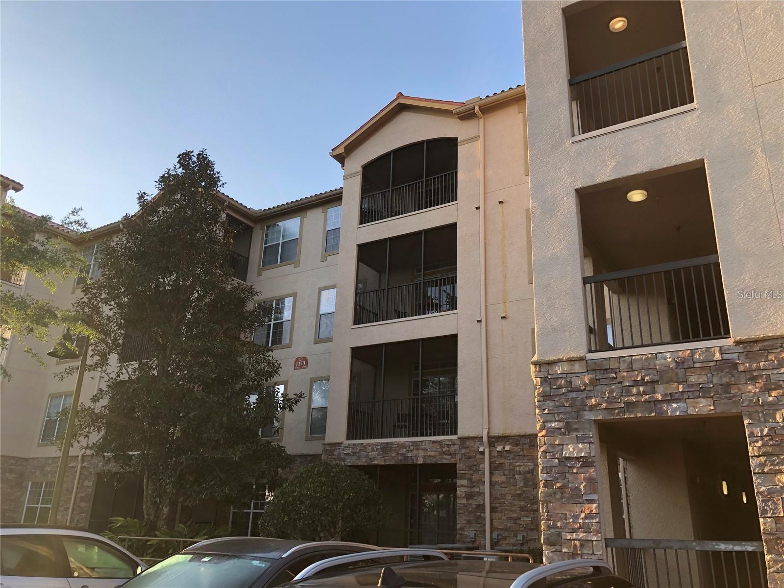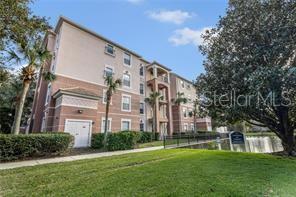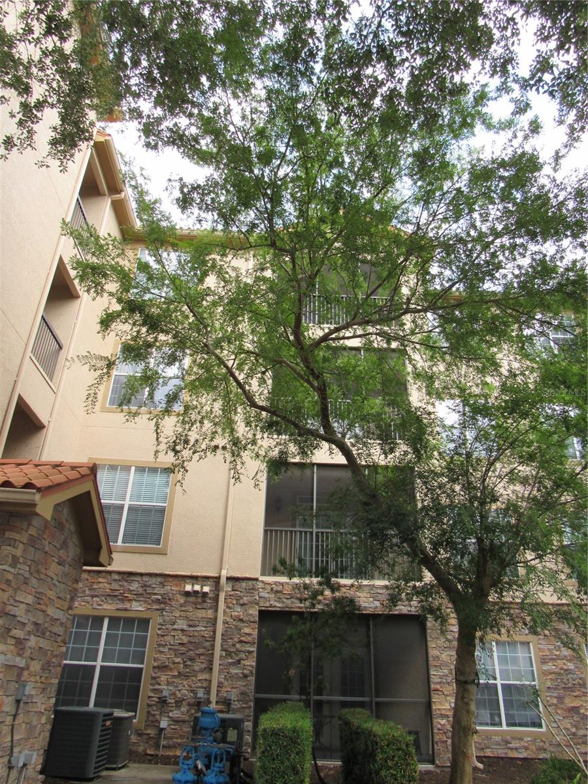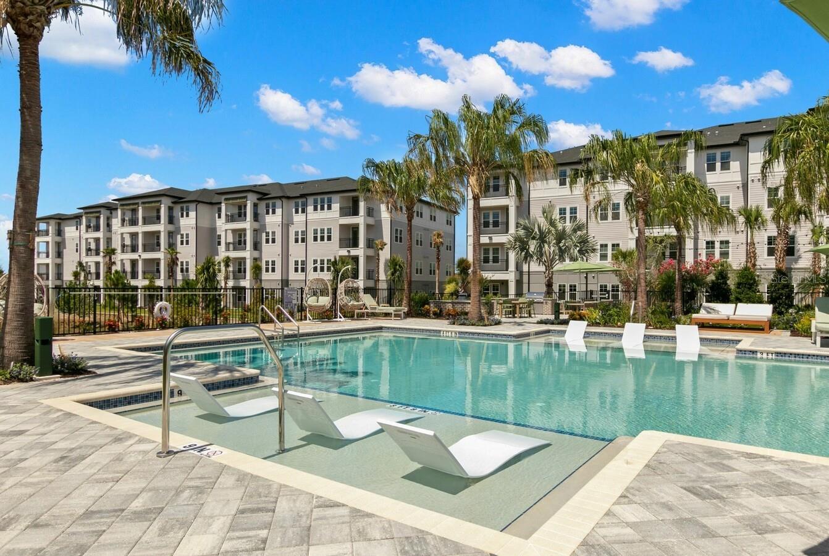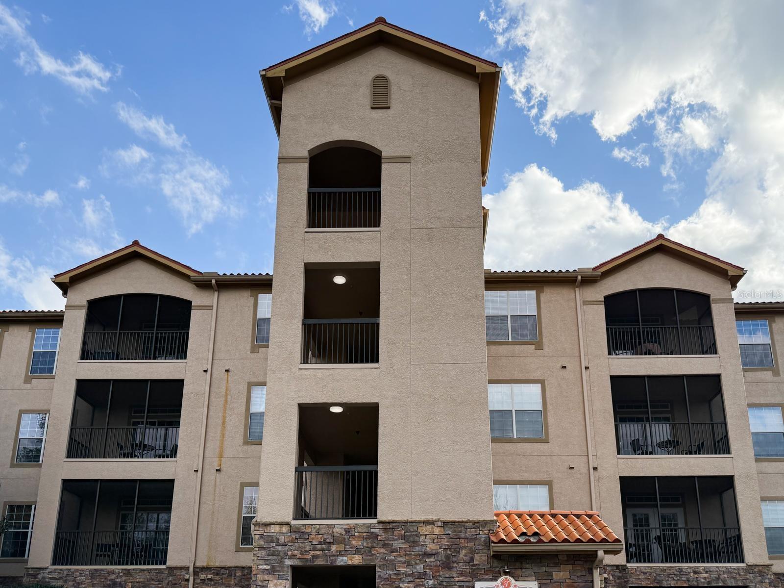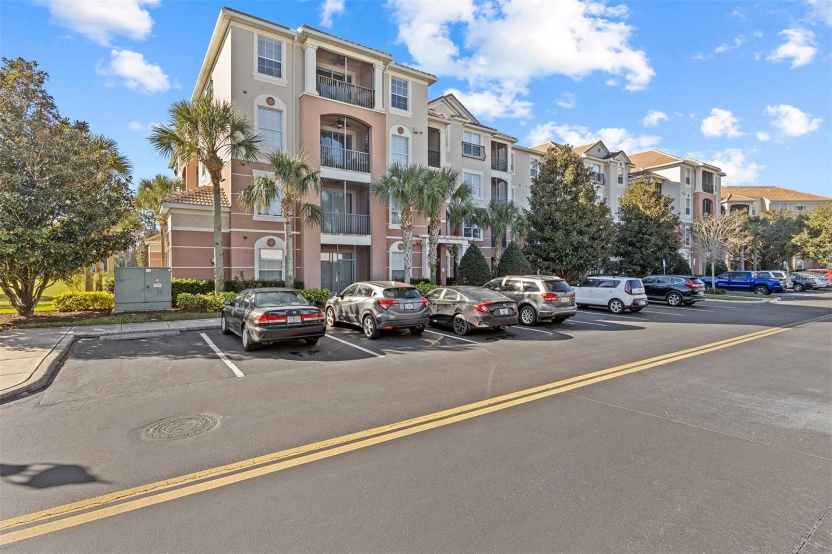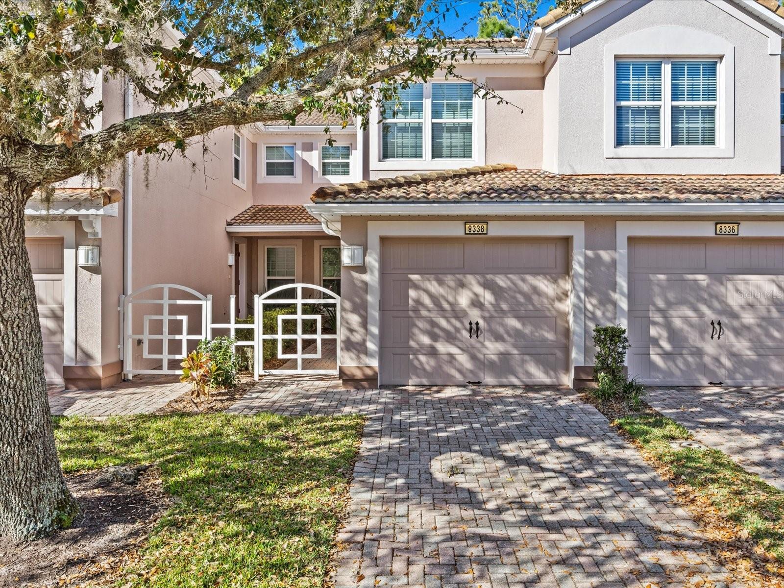11206 Portofino Way, DAVENPORT, FL 33896
Property Photos
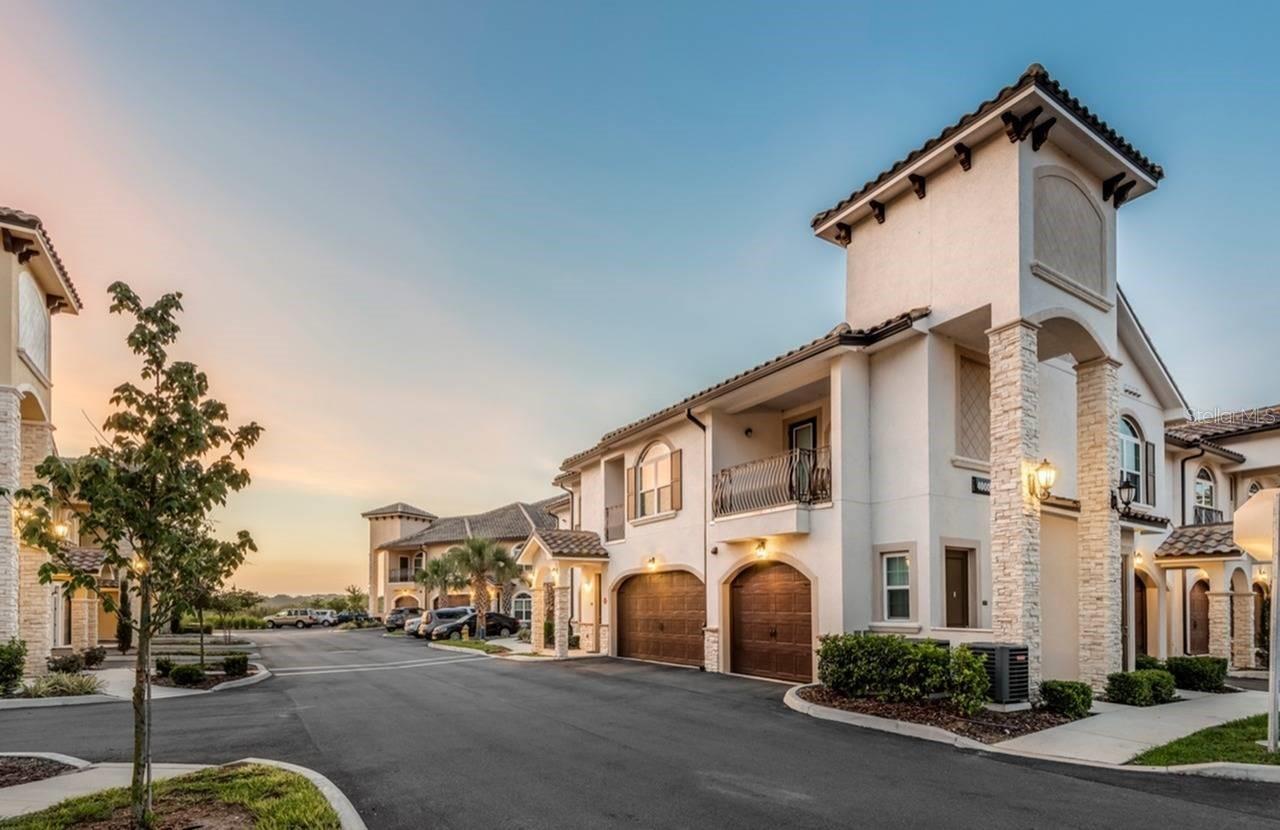
Would you like to sell your home before you purchase this one?
Priced at Only: $1,595
For more Information Call:
Address: 11206 Portofino Way, DAVENPORT, FL 33896
Property Location and Similar Properties






- MLS#: O6263120 ( Residential Lease )
- Street Address: 11206 Portofino Way
- Viewed: 33
- Price: $1,595
- Price sqft: $1
- Waterfront: No
- Year Built: 2017
- Bldg sqft: 1256
- Bedrooms: 1
- Total Baths: 1
- Full Baths: 1
- Garage / Parking Spaces: 1
- Days On Market: 190
- Additional Information
- Geolocation: 28.2584 / -81.6323
- County: POLK
- City: DAVENPORT
- Zipcode: 33896
- Elementary School: Loughman Oaks Elem
- Middle School: Citrus Ridge
- High School: Davenport
- Provided by: LPT REALTY
- Contact: Andi Gamble
- 877-366-2213

- DMCA Notice
Description
Championsgate luxury at it's finest. Welcome to Portofino at Championsgate, a community that provides luxury living at an affordable cost. This spacious unit comes with an attached garage, providing direct entry into your unit. The "Capri" model has a balcony, gas fireplace, granite countertops, ample storage, and 843 Square feet of living space. The amenities are abundant with a personal touch. Enjoy the clubhouse, gym, pool or spa all of which are conveniently located. If you have a pet, you can enjoy our onsite "Bark Park"
No need to wait in line at a gas station for air we have a car care station onsite for your convenience.
The clubhouse provides a kitchen, tables for any kind of game playing, and a seating area to enjoy a movie or game of your choice. On site management is exceptional and ready to greet you with a smile or be at your service with any needs. Atmosphere at Portofino is truly a gift.
These units are easily located near I 4 and Hwy 27, which allow easy access to many stores, shopping, entertainment venues, and access for those commuting to work.
Apartments are not furnished and leases start at 12 months. Lease specials are available upon signing. Additional fees of $15/month for a credit reporting fee, $25.00/valet. Tenant is responsible for gas, power, sewer, water, and trash.
Ask about our vacation giveaway!!! This is one community you don't want to pass up. CURRENTLY OFFERING ONE MONTH FREE RENT (QUALIFICATIONS REQUIRED)
Description
Championsgate luxury at it's finest. Welcome to Portofino at Championsgate, a community that provides luxury living at an affordable cost. This spacious unit comes with an attached garage, providing direct entry into your unit. The "Capri" model has a balcony, gas fireplace, granite countertops, ample storage, and 843 Square feet of living space. The amenities are abundant with a personal touch. Enjoy the clubhouse, gym, pool or spa all of which are conveniently located. If you have a pet, you can enjoy our onsite "Bark Park"
No need to wait in line at a gas station for air we have a car care station onsite for your convenience.
The clubhouse provides a kitchen, tables for any kind of game playing, and a seating area to enjoy a movie or game of your choice. On site management is exceptional and ready to greet you with a smile or be at your service with any needs. Atmosphere at Portofino is truly a gift.
These units are easily located near I 4 and Hwy 27, which allow easy access to many stores, shopping, entertainment venues, and access for those commuting to work.
Apartments are not furnished and leases start at 12 months. Lease specials are available upon signing. Additional fees of $15/month for a credit reporting fee, $25.00/valet. Tenant is responsible for gas, power, sewer, water, and trash.
Ask about our vacation giveaway!!! This is one community you don't want to pass up. CURRENTLY OFFERING ONE MONTH FREE RENT (QUALIFICATIONS REQUIRED)
Payment Calculator
- Principal & Interest -
- Property Tax $
- Home Insurance $
- HOA Fees $
- Monthly -
Features
Building and Construction
- Covered Spaces: 0.00
- Exterior Features: Balcony
- Living Area: 843.00
Land Information
- Lot Features: Paved
School Information
- High School: Davenport High School
- Middle School: Citrus Ridge
- School Elementary: Loughman Oaks Elem
Garage and Parking
- Garage Spaces: 1.00
- Open Parking Spaces: 0.00
- Parking Features: Garage Door Opener, Guest
Eco-Communities
- Pool Features: Deck, In Ground, Lighting
Utilities
- Carport Spaces: 0.00
- Cooling: Central Air
- Heating: Central, Electric, Exhaust Fan, Natural Gas
- Pets Allowed: Breed Restrictions, Monthly Pet Fee, Number Limit, Pet Deposit, Size Limit
Amenities
- Association Amenities: Fitness Center, Gated, Lobby Key Required, Pool, Recreation Facilities, Spa/Hot Tub
Finance and Tax Information
- Home Owners Association Fee: 0.00
- Insurance Expense: 0.00
- Net Operating Income: 0.00
- Other Expense: 0.00
Rental Information
- Tenant Pays: Gas
Other Features
- Appliances: Built-In Oven, Dishwasher, Disposal, Dryer, Exhaust Fan, Freezer, Gas Water Heater, Ice Maker, Microwave, Range, Tankless Water Heater, Washer
- Association Name: Michael Cardenas /Cynergy Property management
- Country: US
- Furnished: Unfurnished
- Interior Features: Ceiling Fans(s), PrimaryBedroom Upstairs, Stone Counters, Thermostat, Walk-In Closet(s), Window Treatments
- Levels: Two
- Area Major: 33896 - Davenport / Champions Gate
- Occupant Type: Vacant
- Parcel Number: 27-26-05-000000-031010
- Views: 33
Owner Information
- Owner Pays: Grounds Care, Management, Pest Control, Taxes
Similar Properties
Nearby Subdivisions
Abbey At West Haven
Azur Res
Azur Residence
Belie Haven Ph 1
Bella Viva
Bellaviva
Bellaviva Ph 1
Bellaviva Ph 4
Belle Haven
Belle Haven Ph 1
Belle Haven Ph 2
Belle Haven Phase 2
Bentley Oaks
Bridgewater Crossing
Bridgewater Twnhms Ph 1
Champions Club Condo Ph 16
Champions Club Condo Ph 25
Champions Club Condo Ph 8
Champions Gate
Champions Point
Champions Pointe
Champions Pointe 50s
Championsgate 50 Resort
Championsgate Condo
Championsgate Condo 2 Ph 13 1
Championsgate Condo 2 Ph 4
Championsgate Condo 3 Ph 27
Championsgate Condo 4 Ph 34
Championsgate Condo Ph 18
Championsgate Condo Ph 2
Championsgate Ph 13
Championsgate Ph 18
Championsgate Vistas 22th
Chelsea Park West Haven
Cypress Pointe Forest
Dales At West Haven
Festival Ph 1
Festival Ph 4
Festival Ph 5
Fountains At Championsgate
Fountains At Championsgate Ph
Fox North
Glen At West Haven
Glenwest Haven
Hamlet At West Haven
Lake Blufftown Center East Ph
Lake Blufftown Center Eastph
Lake Wilson Preserve
Legacy Union Townhomes
Legacy Union Twnhms
Loma Vista Sec 01
Mandalay At Bella Trae Condo P
Mandalaybella Trae Ph 10
Orange Villas
Paradise Woods Ph 01
Reserve At Town Center
Sandy Ridge Ph 01
Sandy Ridge Ph 02
Sereno Ph 01
Sereno Ph 2
Seybold On Dunson Road Ph 01
Seybold On Dunson Road Ph 02
Seybold On Dunson Road Ph 03
Shirewest Haven Ph 2
Stoneybrook South North Parcel
Stoneybrook South North Pclph
Stoneybrook South North Prcl P
Stoneybrook South Ph 1
Stoneybrook South Ph 1 C1 Cha
Stoneybrook South Ph 1 C1h1
Stoneybrook South Ph G1
Stoneybrook South Ph I1 J1
Stoneybrook South Ph J2 J3
Stoneybrook South Tr K
Tanglewood Preserve
The Azur Resort
The Glen At West Haven
The Vistas At Championsgate
Thousand Oaks Ph 01
Tract X
Ventura At Bella Trae Condo Ph
Ventura At Bella Trae P1
Villa Domani
Vistamar Vlgs
Vistamar Vlgs Ph 2
Waterfordbridgewater
Windwood Bay Ph 01
Windwood Bay Ph 02
Contact Info

- Warren Cohen
- Southern Realty Ent. Inc.
- Office: 407.869.0033
- Mobile: 407.920.2005
- warrenlcohen@gmail.com






















