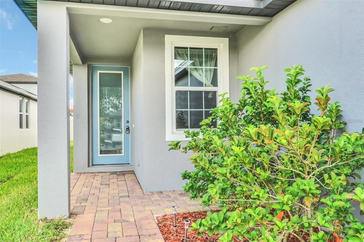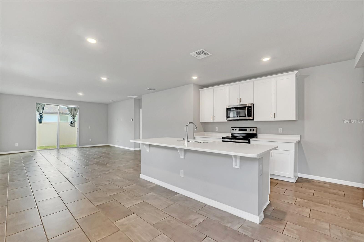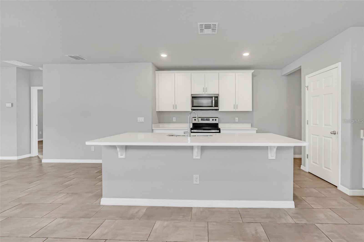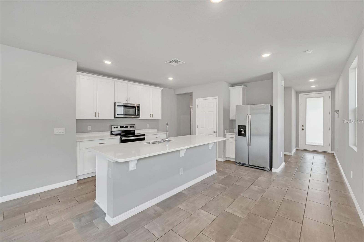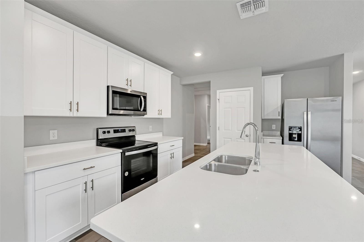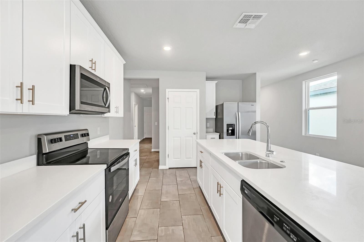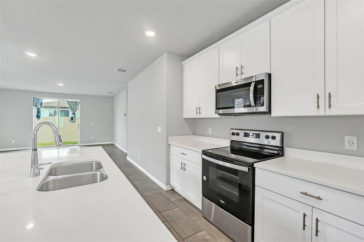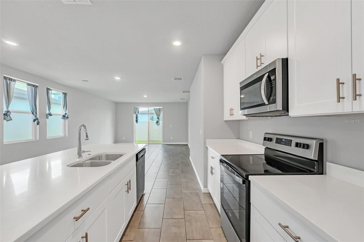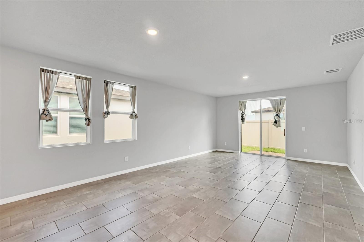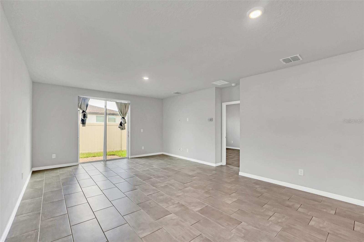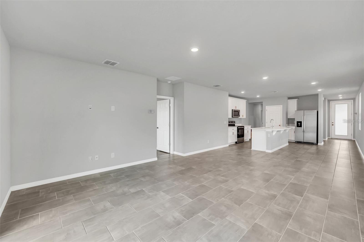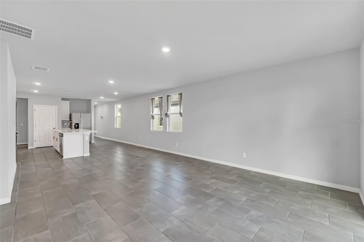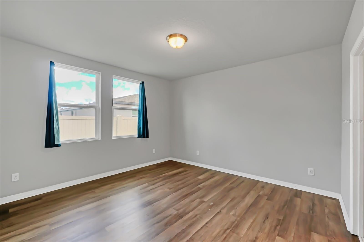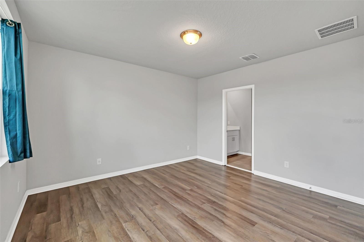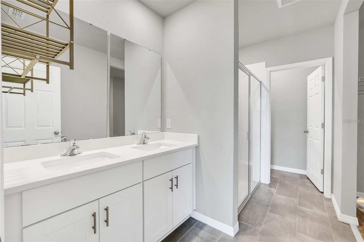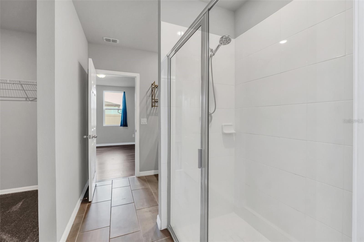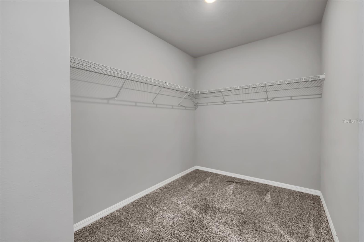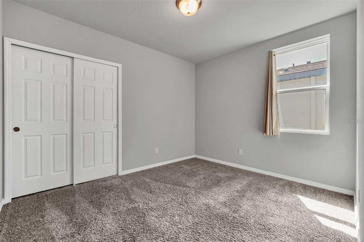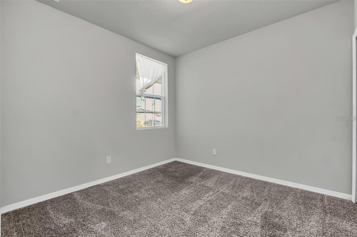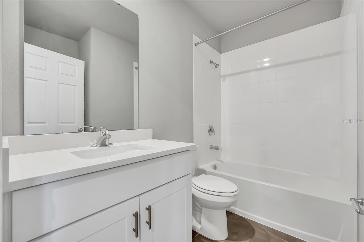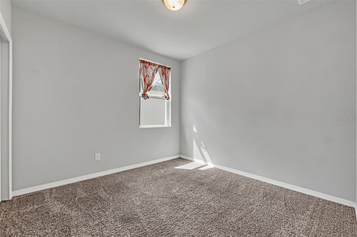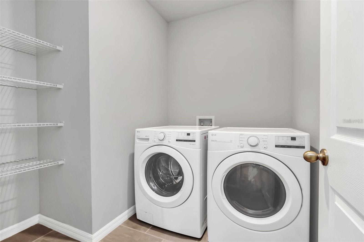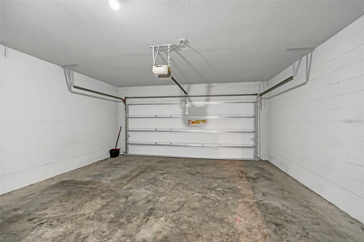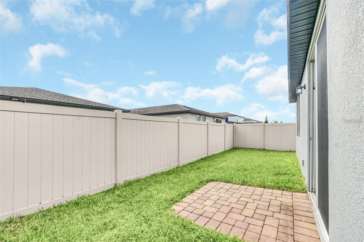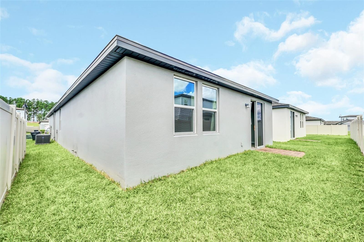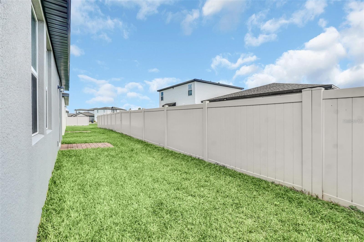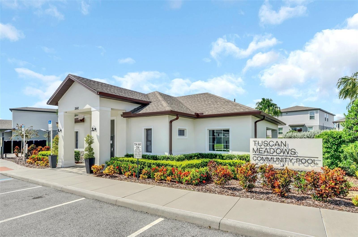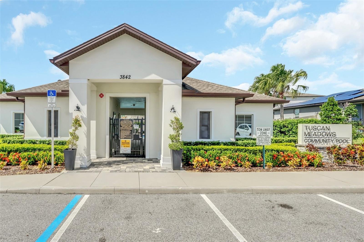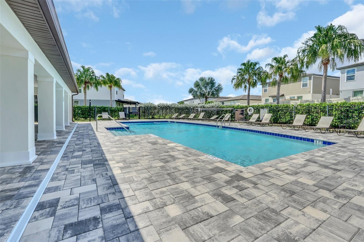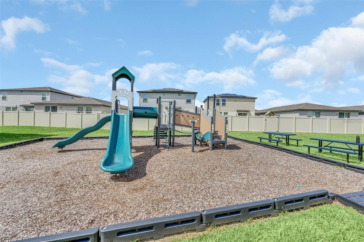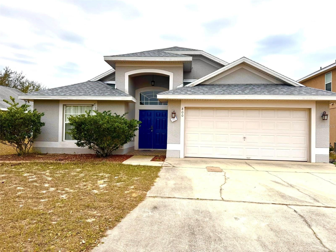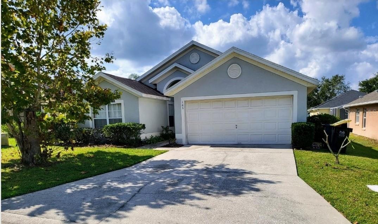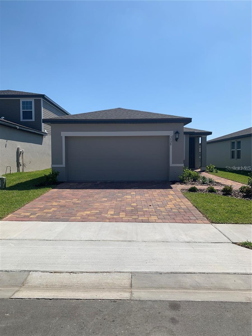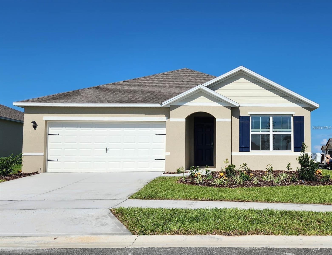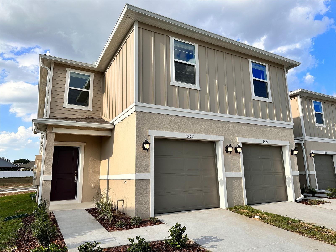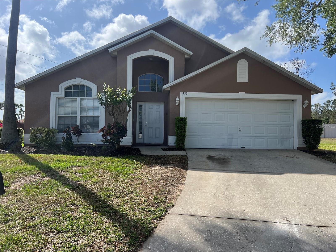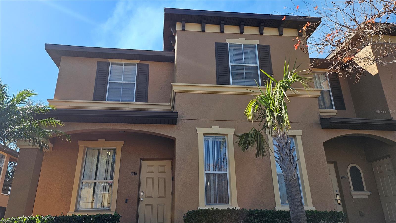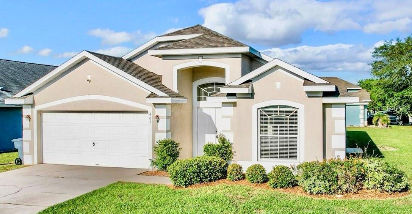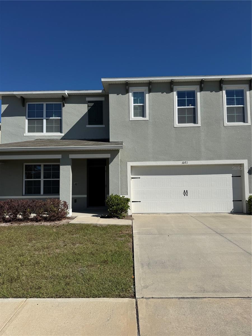3241 Bella Vista Drive, DAVENPORT, FL 33897
Property Photos
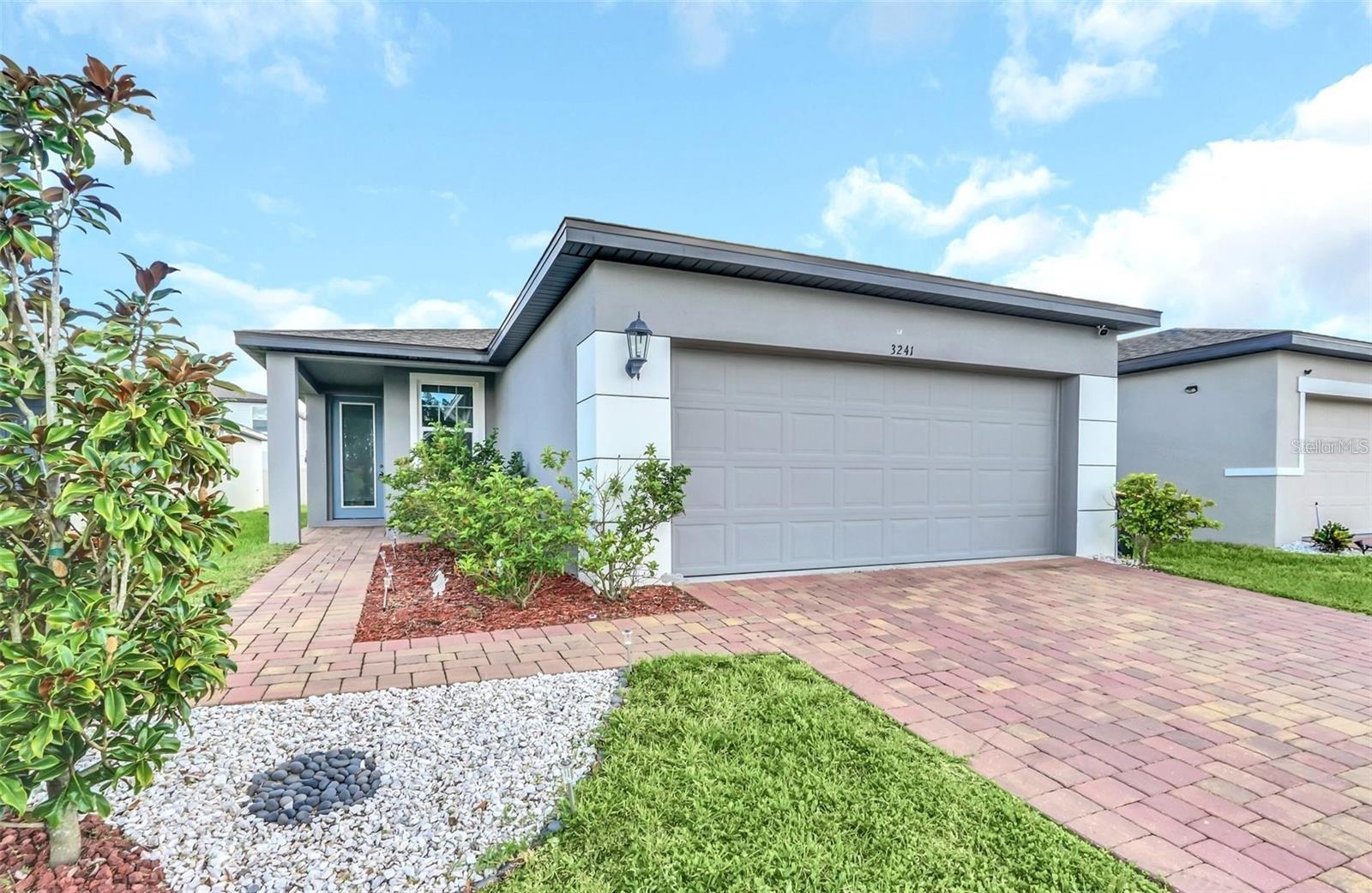
Would you like to sell your home before you purchase this one?
Priced at Only: $2,350
For more Information Call:
Address: 3241 Bella Vista Drive, DAVENPORT, FL 33897
Property Location and Similar Properties





- MLS#: O6260388 ( Residential Lease )
- Street Address: 3241 Bella Vista Drive
- Viewed: 60
- Price: $2,350
- Price sqft: $1
- Waterfront: No
- Year Built: 2021
- Bldg sqft: 1688
- Bedrooms: 4
- Total Baths: 2
- Full Baths: 2
- Garage / Parking Spaces: 2
- Days On Market: 185
- Additional Information
- Geolocation: 28.2828 / -81.6619
- County: POLK
- City: DAVENPORT
- Zipcode: 33897
- Subdivision: Tuscan Mdws Ph 2
- Provided by: EPIC REALTY
- Contact: Guilherme Mello
- 407-617-7941

- DMCA Notice
Description
This awesome single family house offers the perfect blend of comfort and style, with a spacious open concept floor plan ideal for family living. Boasting 4 bedrooms, 2 bathrooms, and a convenient attached 2 car garage, this property has everything your family needs. Step inside to discover a welcoming foyer leading to a bright and airy living/dining/kitchen combo area, all seamlessly connected for effortless entertaining. The kitchen is a chef's dream, featuring a large island and high end granite countertops, perfect for preparing meals and hosting gatherings. Easy maintenance ceramic tiles, except for bedrooms, flow throughout the entire home. Retreat to the luxurious master suite, complete with dual vanity, granite countertops, a spacious shower, and a huge walk in closet. Three additional guest bedrooms share a well appointed bathroom, providing ample space for the whole family. The Tuscan Meadows community offers convenient access to US 27, I 4, and FL 429. Plus, enjoy proximity to Posner Park, where you'll find a plethora of retail stores, restaurants, and entertainment options for the whole family to enjoy. Community amenities abound, including a refreshing pool and a playground, providing endless opportunities for recreation and relaxation. With a Publix Grocery shopping plaza just outside the community, everything you need is right at your fingertips. Schedule a viewing today and discover why Tuscan Meadows is the perfect place to live, work, and play. Welcome to Tuscan Meadows community of Davenport, Florida.
Description
This awesome single family house offers the perfect blend of comfort and style, with a spacious open concept floor plan ideal for family living. Boasting 4 bedrooms, 2 bathrooms, and a convenient attached 2 car garage, this property has everything your family needs. Step inside to discover a welcoming foyer leading to a bright and airy living/dining/kitchen combo area, all seamlessly connected for effortless entertaining. The kitchen is a chef's dream, featuring a large island and high end granite countertops, perfect for preparing meals and hosting gatherings. Easy maintenance ceramic tiles, except for bedrooms, flow throughout the entire home. Retreat to the luxurious master suite, complete with dual vanity, granite countertops, a spacious shower, and a huge walk in closet. Three additional guest bedrooms share a well appointed bathroom, providing ample space for the whole family. The Tuscan Meadows community offers convenient access to US 27, I 4, and FL 429. Plus, enjoy proximity to Posner Park, where you'll find a plethora of retail stores, restaurants, and entertainment options for the whole family to enjoy. Community amenities abound, including a refreshing pool and a playground, providing endless opportunities for recreation and relaxation. With a Publix Grocery shopping plaza just outside the community, everything you need is right at your fingertips. Schedule a viewing today and discover why Tuscan Meadows is the perfect place to live, work, and play. Welcome to Tuscan Meadows community of Davenport, Florida.
Payment Calculator
- Principal & Interest -
- Property Tax $
- Home Insurance $
- HOA Fees $
- Monthly -
Features
Building and Construction
- Covered Spaces: 0.00
- Living Area: 1688.00
Garage and Parking
- Garage Spaces: 2.00
- Open Parking Spaces: 0.00
Utilities
- Carport Spaces: 0.00
- Cooling: Central Air
- Heating: Central, Electric
- Pets Allowed: Cats OK, Dogs OK, Pet Deposit, Yes
Finance and Tax Information
- Home Owners Association Fee: 0.00
- Insurance Expense: 0.00
- Net Operating Income: 0.00
- Other Expense: 0.00
Other Features
- Appliances: Cooktop, Dishwasher, Dryer, Microwave, Refrigerator, Washer
- Country: US
- Furnished: Unfurnished
- Interior Features: Open Floorplan, Thermostat, Walk-In Closet(s)
- Levels: One
- Area Major: 33897 - Davenport
- Occupant Type: Vacant
- Parcel Number: 26-25-25-998494-001750
- Views: 60
Owner Information
- Owner Pays: Laundry, Trash Collection
Similar Properties
Nearby Subdivisions
Bahama Bay A Condo
Bahama Bay Ii
Bella Piazza
Bella Verano
Bimini Bay
Bimini Bay Ph 01
Bimini Bay Ph 02
Bimini Bay Ph 1
Bimini Bay Ph Ii
Calabay Parc
Country World Village
Davenport Lakes Ph 03
Deer Run
Florid Pines Ph 3
Florida Pines Ph 01
Florida Pines Ph 03
Four Corners Ph 01
Hampton Estates
Highlands Reserve Ph 01
Highlands Reserve Ph 05
Highlands Reserve Ph 06
Island Club West
Island Club West Ph 2
Island Club West Hoa
Island Club West Ph 01
Island Club West Ph 02
Island Club West Ph 2
Lake Davenport Estates
Lakeside At Bass Lake
Laurel Estates
Legacy Park Ph 01
Legacy Park Ph 03
Magnolia Glen Ph 01
Meadow Walkph 1
Mirabella Ph 1
Mirabella Ph 2
Mirabella Phase 1
Pines West Ph 03
Regal Palms At Highland Reserv
Santa Cruz
Solana
Tierra Del Sol
Towns Legacy Park
Towns Of Legacy Park
Tuscan Hills
Tuscan Mdws
Tuscan Mdws Ph 2
Villa At Regal Palms Condo
Villaswestridge Ph 5a
Vista Park Ph 02
Wellington Ph Ii
Westridge Ph 03
Westridge Ph 07
Willow Bendph 1
Windsor Island Residence Ph 3
Contact Info

- Warren Cohen
- Southern Realty Ent. Inc.
- Office: 407.869.0033
- Mobile: 407.920.2005
- warrenlcohen@gmail.com



