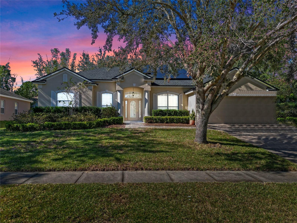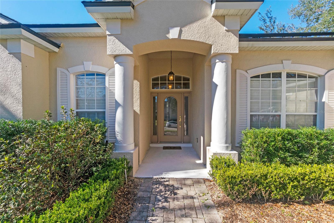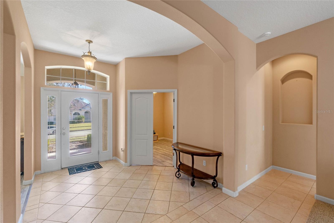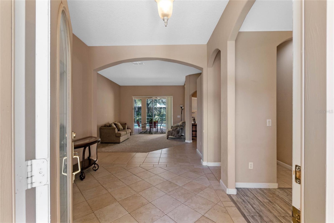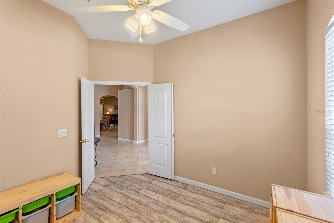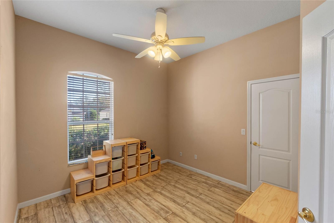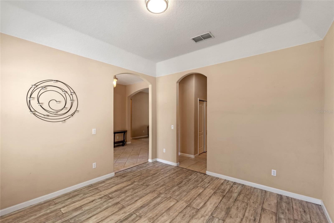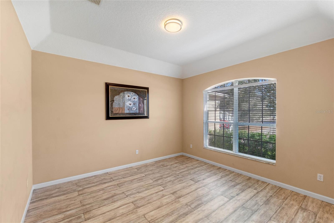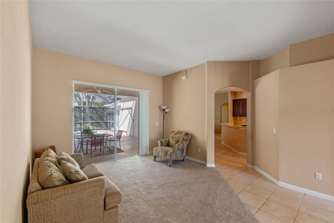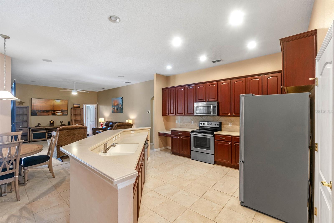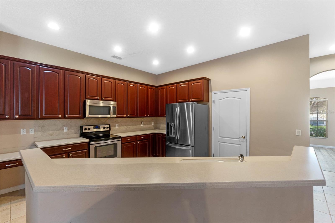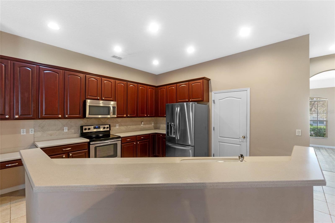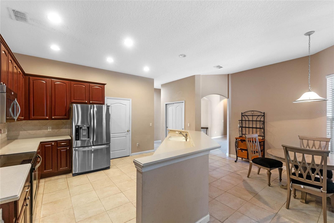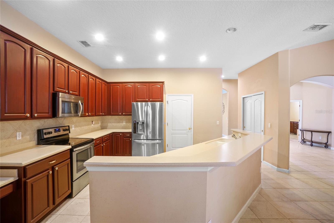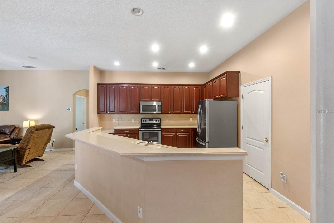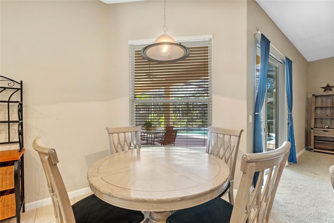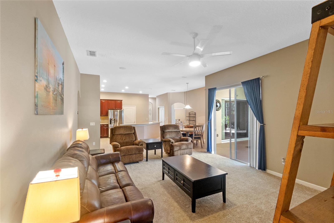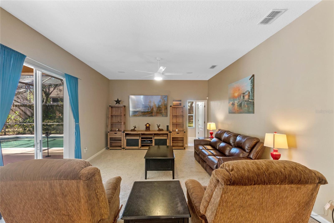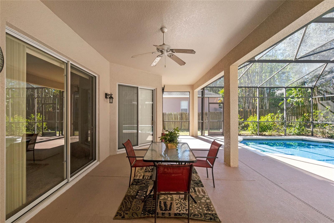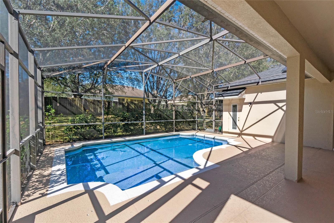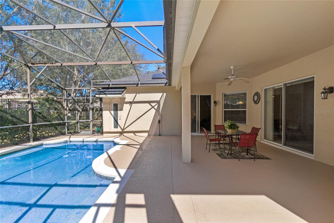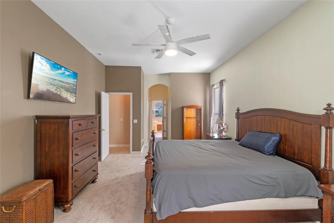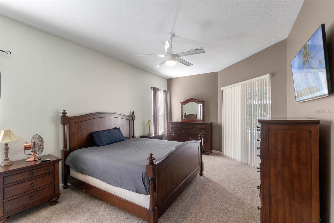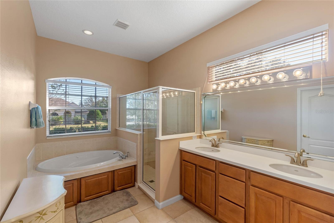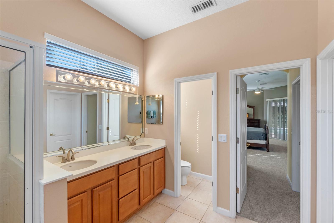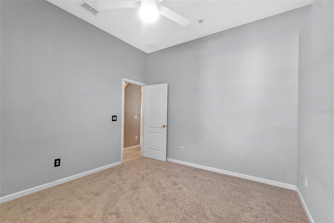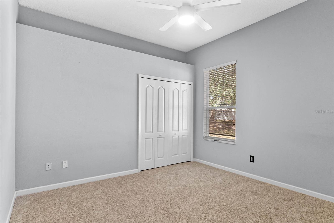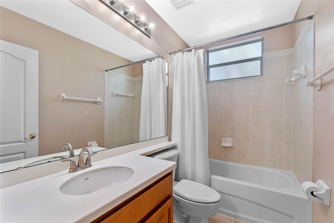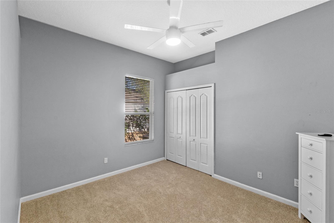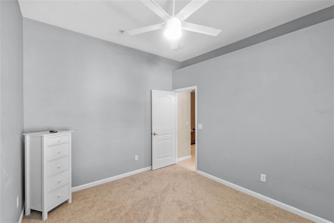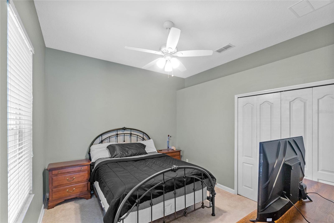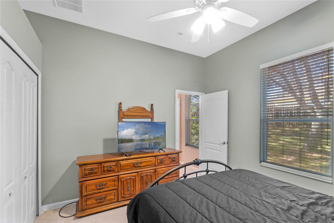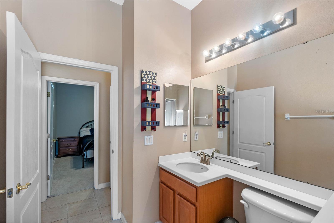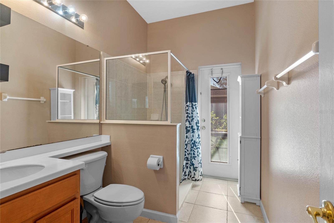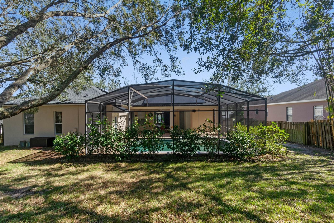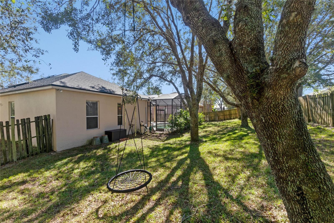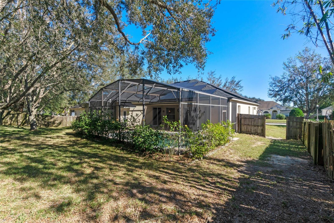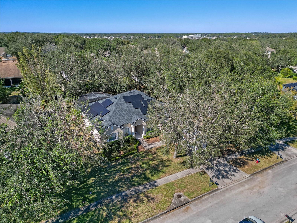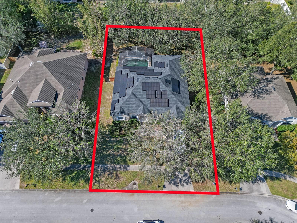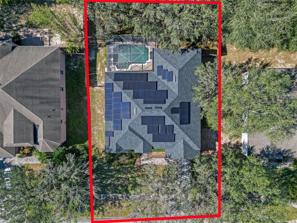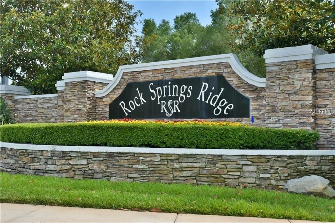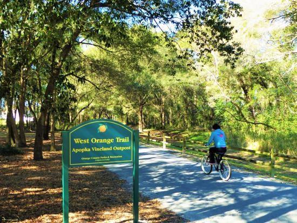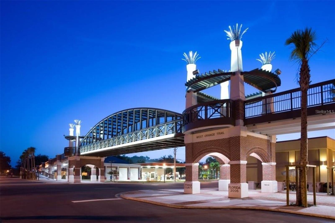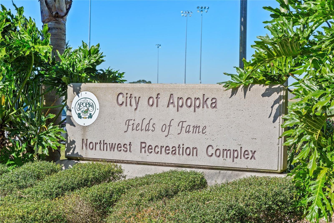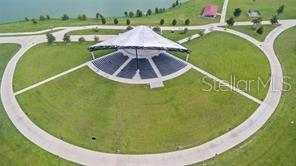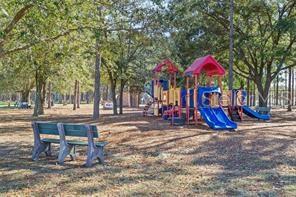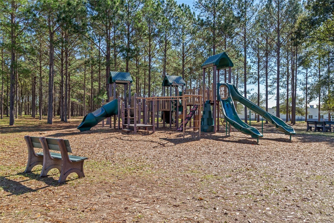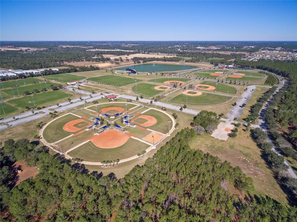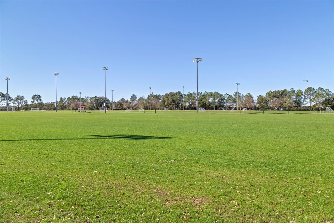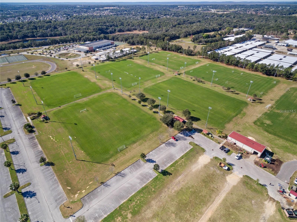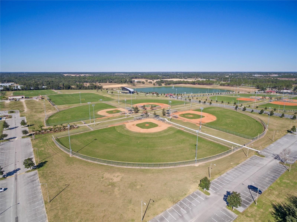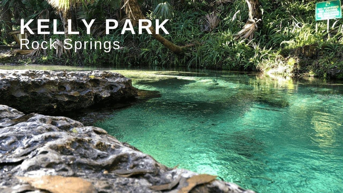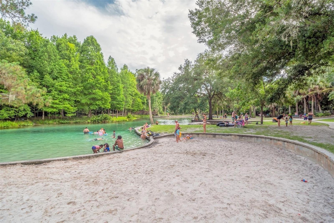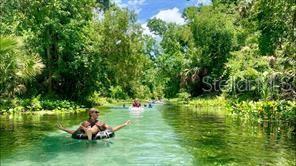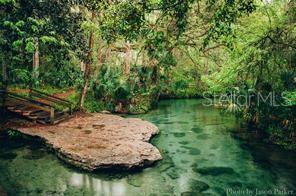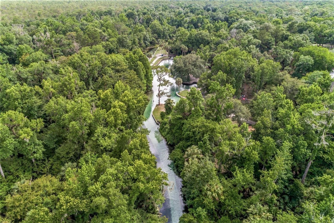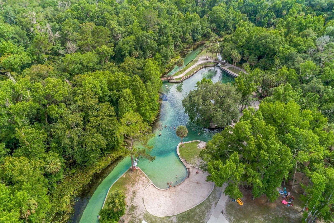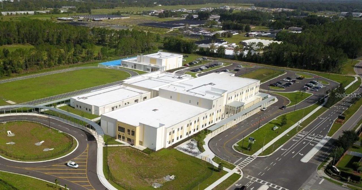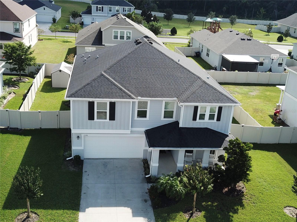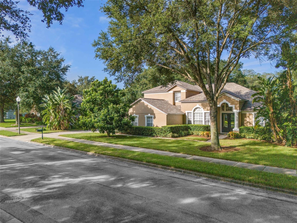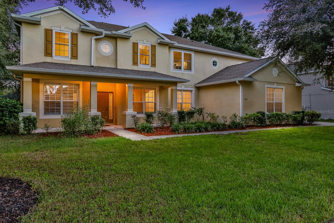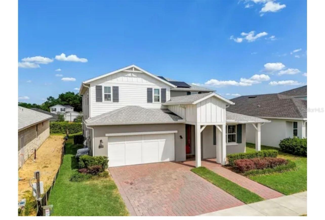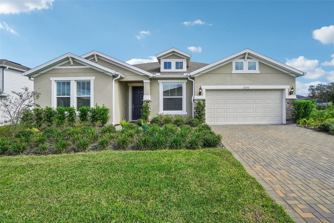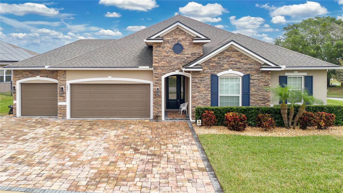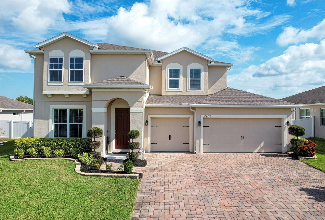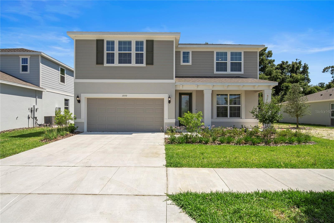3954 Old Dunn Road, APOPKA, FL 32712
Property Photos
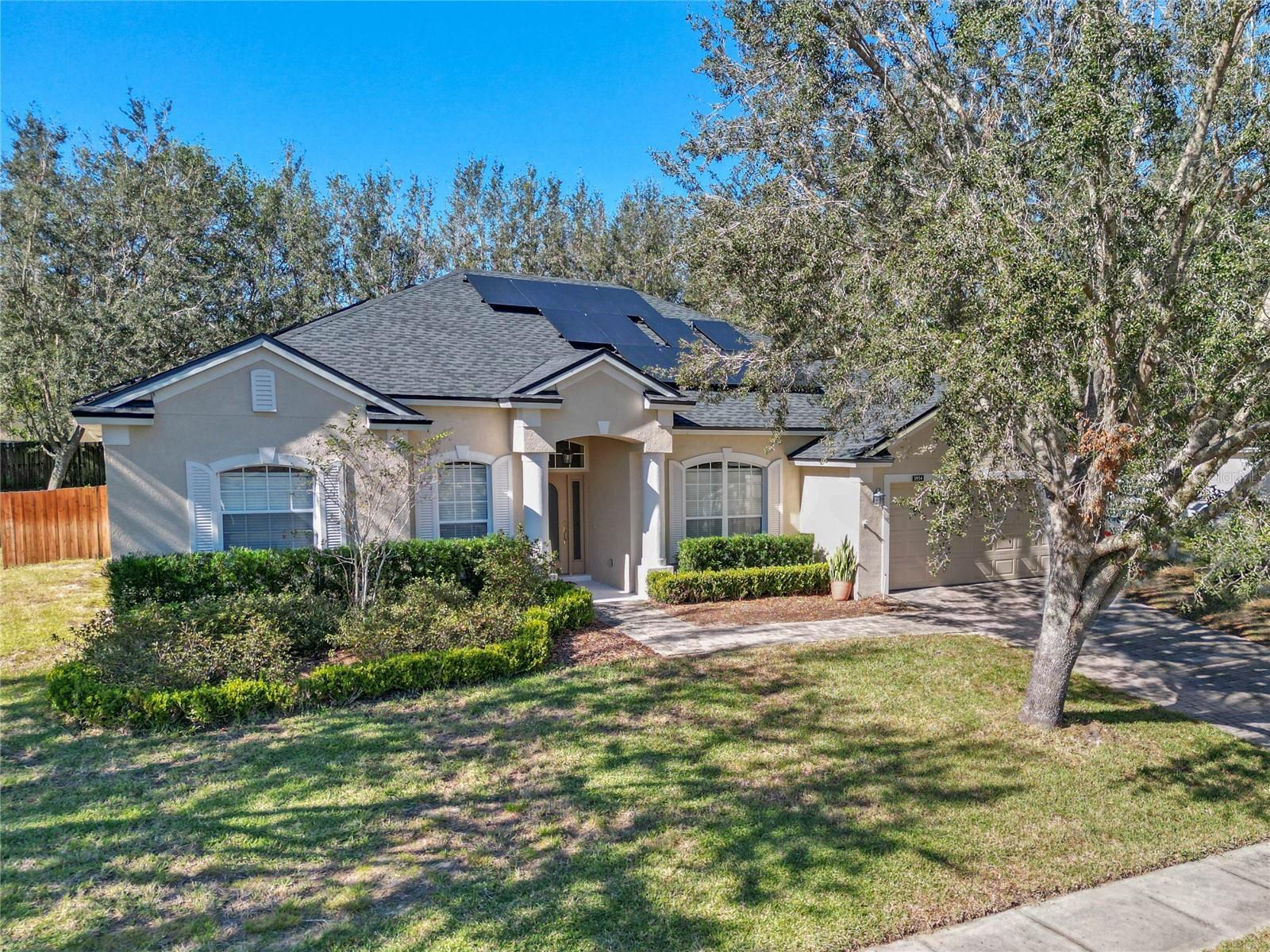
Would you like to sell your home before you purchase this one?
Priced at Only: $585,000
For more Information Call:
Address: 3954 Old Dunn Road, APOPKA, FL 32712
Property Location and Similar Properties
- MLS#: O6260335 ( Residential )
- Street Address: 3954 Old Dunn Road
- Viewed: 16
- Price: $585,000
- Price sqft: $168
- Waterfront: No
- Year Built: 2005
- Bldg sqft: 3486
- Bedrooms: 4
- Total Baths: 3
- Full Baths: 3
- Garage / Parking Spaces: 2
- Days On Market: 41
- Additional Information
- Geolocation: 28.7435 / -81.5335
- County: ORANGE
- City: APOPKA
- Zipcode: 32712
- Subdivision: Rock Springs Ridge
- Provided by: COLDWELL BANKER RESIDENTIAL RE
- Contact: Ken Dalton
- 407-647-1211

- DMCA Notice
-
Description**POOL HOME in Rock Springs Ridge on 1/3 Acre. New Roof and whole home solar installed in 2023. Zoned for the new Kelly Park School K 8!** Step into your dream home...an immaculate, solar powered retreat nestled in the heart of the sought after Rock Springs Ridge community. Incredibly low electricity bills. This stunning 4 bedroom, 3 bathroom residence, complete with a saltwater pool and dedicated office, is more than just a house...its a lifestyle upgrade. The front of the home is inviting with a well manicured yard and brick paver driveway. The HUGE back patio and pool area is fully screened and is a true outdoor oasisit feels like the perfect spot for lazy mornings with coffee or evenings with friends. The backyard also has a lush green lawn and is fully fenced. The 2 car garage ensures plenty of space for vehicles, storage, and hobbies. Step through the front door, and youre welcomed into a thoughtfully designed space. To your left, a bonus room awaitsperfect for a home office, study, or playroom, with double doors providing just the right touch of privacy. To the right is the formal dining room and straight ahead is the formal living room (great area for a 2nd TV room or video game room). Walking further inside, the open concept kitchen/family room layout unfolds before you. The kitchen is every chefs dreamcorian countertops, sleek stainless steel appliances, and an oversized island with space for bar seating...a large pantry ensures all your culinary essentials are close at hand. The natural light pours in through oversized windows and sliding glass doors, making this the heart of the home. The family room has ample space for everyone. Tucked off the living room is your primary suite. The expansive bedroom leads into a spa like bathroom, where double vanities, a soaking tub, and a large glass enclosed shower await. The homes split floor plan ensures privacy for everyone. Two bedrooms share a convenient Jack and Jill bathroom, while a fourth bedroom with its own full bathroom is closed off by a door...great use for out of town guests or used as an in law suite and it has private access to the patio/pool area through the 3rd bathroom. Beyond the homes stunning features, its location is unmatched. Plenty to do in Apopka and this home is within 5 minutes to the Northwest Recreation Complex which features 180 acres of land including Amphitheater, Baseball / Softball Diamonds (12), Concession Stands, Football Stadium, Hard Tennis Courts (4), Multi Purpose Fields (14), Outdoor Basketball Courts (3), Outdoor Gym, Pavilions (4), Playgrounds (2), Sand Volleyball Courts (4), Walking Trail (.9 Miles). Or, just a short drive and you can go tubing at Kelly Park, kayaking at Wekiwa Springs State Park or biking the 22 mile West Orange Trail. This home is located just 30 minutes between Orlando, Mount Dora, Winter Garden, Lake Mary and Altamonte Springs. Zoned for top rated schools. Your perfect home in Apopka is hereschedule your visit today!
Payment Calculator
- Principal & Interest -
- Property Tax $
- Home Insurance $
- HOA Fees $
- Monthly -
Features
Building and Construction
- Covered Spaces: 0.00
- Exterior Features: Irrigation System, Lighting, Sidewalk, Sliding Doors
- Fencing: Wood
- Flooring: Carpet, Ceramic Tile, Laminate
- Living Area: 2600.00
- Roof: Shingle
Property Information
- Property Condition: Completed
Land Information
- Lot Features: Oversized Lot, Sidewalk, Paved
Garage and Parking
- Garage Spaces: 2.00
- Parking Features: Driveway, Garage Door Opener
Eco-Communities
- Pool Features: Child Safety Fence, Chlorine Free, Gunite, In Ground, Lighting, Screen Enclosure
- Water Source: Public
Utilities
- Carport Spaces: 0.00
- Cooling: Central Air
- Heating: Central
- Pets Allowed: Cats OK, Dogs OK
- Sewer: Public Sewer
- Utilities: Cable Connected, Electricity Connected, Water Connected
Finance and Tax Information
- Home Owners Association Fee Includes: Management
- Home Owners Association Fee: 136.75
- Net Operating Income: 0.00
- Tax Year: 2023
Other Features
- Appliances: Dishwasher, Range, Refrigerator
- Association Name: Leland Management / Julia Dunaway
- Association Phone: (407) 781-1190
- Country: US
- Interior Features: Ceiling Fans(s), L Dining, Primary Bedroom Main Floor, Split Bedroom, Walk-In Closet(s), Window Treatments
- Legal Description: ROCK SPRINGS RIDGE PHASE IV-B 55/103 LOT685
- Levels: One
- Area Major: 32712 - Apopka
- Occupant Type: Owner
- Parcel Number: 17-20-28-7424-06-850
- Style: Ranch
- Views: 16
- Zoning Code: PUD
Similar Properties
Nearby Subdivisions
Acuera Estates
Ahern Park
Alexandria Place I
Apopka Ranches
Apopka Terrace
Arbor Rdg Ph 01 B
Arbor Rdg Ph 03
Bent Oak Ph 01
Bent Oak Ph 02
Bent Oak Ph 04
Berington Club Ph 02
Bridle Path
Cambridge Commons
Carriage Hill
Chandler Estates
Clayton Estates
Courtyards Coach Homes
Dean Hilands
Deer Lake Chase
Deer Lake Run
Diamond Hill At Sweetwater Cou
Errol Club Villas 01
Errol Estate
Errol Estates
Errol Hills Village
Estates At Sweetwater Golf Co
Hilltop Estates
Kelly Park Hills South Ph 03
Lake Mc Coy Oaks
Lake Todd Estates
Lakeshorewekiva
Laurel Oaks
Legacy Hills
Lester Rdg
Lexington Club Ph 02
Lexington Club Phase Ii
Morrisons Sub
None
Nottingham Park
Oak Hill Reserve Ph 02
Oak Rdg Ph 2
Oak Ridge Sub
Oaks At Kelly Park
Oakskelly Park Ph 1
Oakskelly Pk Ph 2
Oakwater Estates
Orange County
Orchid Estates
Palms Sec 03
Palms Sec 04
Park Ave Pines
Parkside At Errol Estates
Parkview Preserve
Parkview Wekiva 4496
Pines Wekiva
Pines Wekiva Sec 01 Ph 01
Pitman Estates
Plymouth Dells Annex
Plymouth Hills
Plymouth Town
Reagans Reserve 4773
Rhetts Ridge 75s
Rock Spgs Estates
Rock Spgs Rdg Ph Ii
Rock Spgs Rdg Ph Viia
Rock Spgs Ridge Ph 01
Rock Springs Estates
Rock Springs Ridge
Rock Springs Ridge Ph Vib
Rolling Oaks
San Sebastian Reserve
Sanctuary Golf Estates
Seasons At Summit Ridge
Spring Harbor
Spring Ridge Ph 02 03 04
Spring Ridge Ph 03 4361
Stoneywood Ph 01
Sweetwater Country Club
Sweetwater Country Club Sec B
Sweetwater West
Tanglewilde St
Valeview
Vista Reserve Ph 2
Walmar
Wekiva
Wekiva Crescent
Wekiva Run Ph 3c
Wekiva Run Ph I 01
Wekiva Run Ph Iia
Wekiva Run Ph Iib N
Wekiva Run Phase Ll
Wekiva Sec 05
Wekiva Spgs Reserve Ph 01
Wekiva Spgs Reserve Ph 02 4739
Wekiwa Glen
Wekiwa Hills
White Jasmine Mnr
Winding Mdws
Winding Meadows
Windrose
Wolf Lake Ranch

- Warren Cohen
- Southern Realty Ent. Inc.
- Office: 407.869.0033
- Mobile: 407.920.2005
- warrenlcohen@gmail.com


