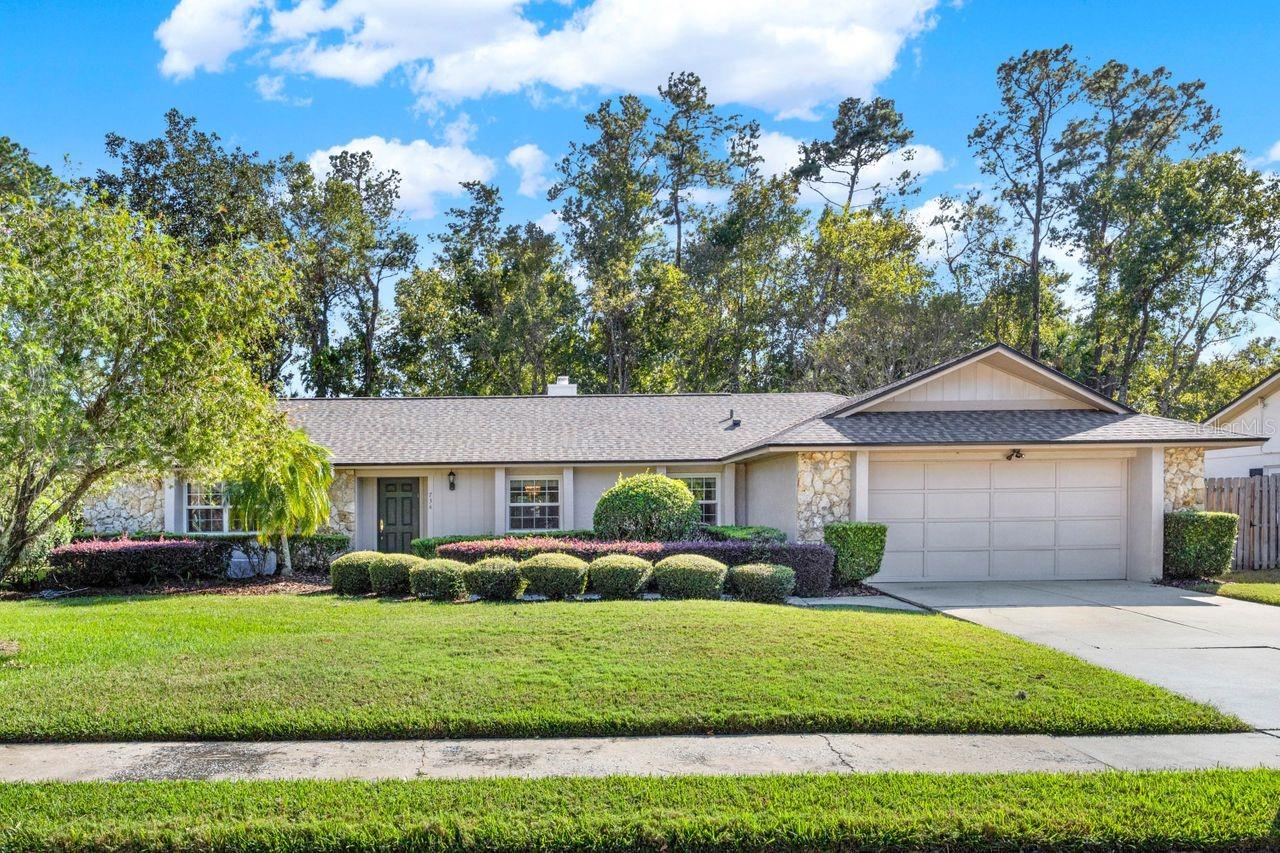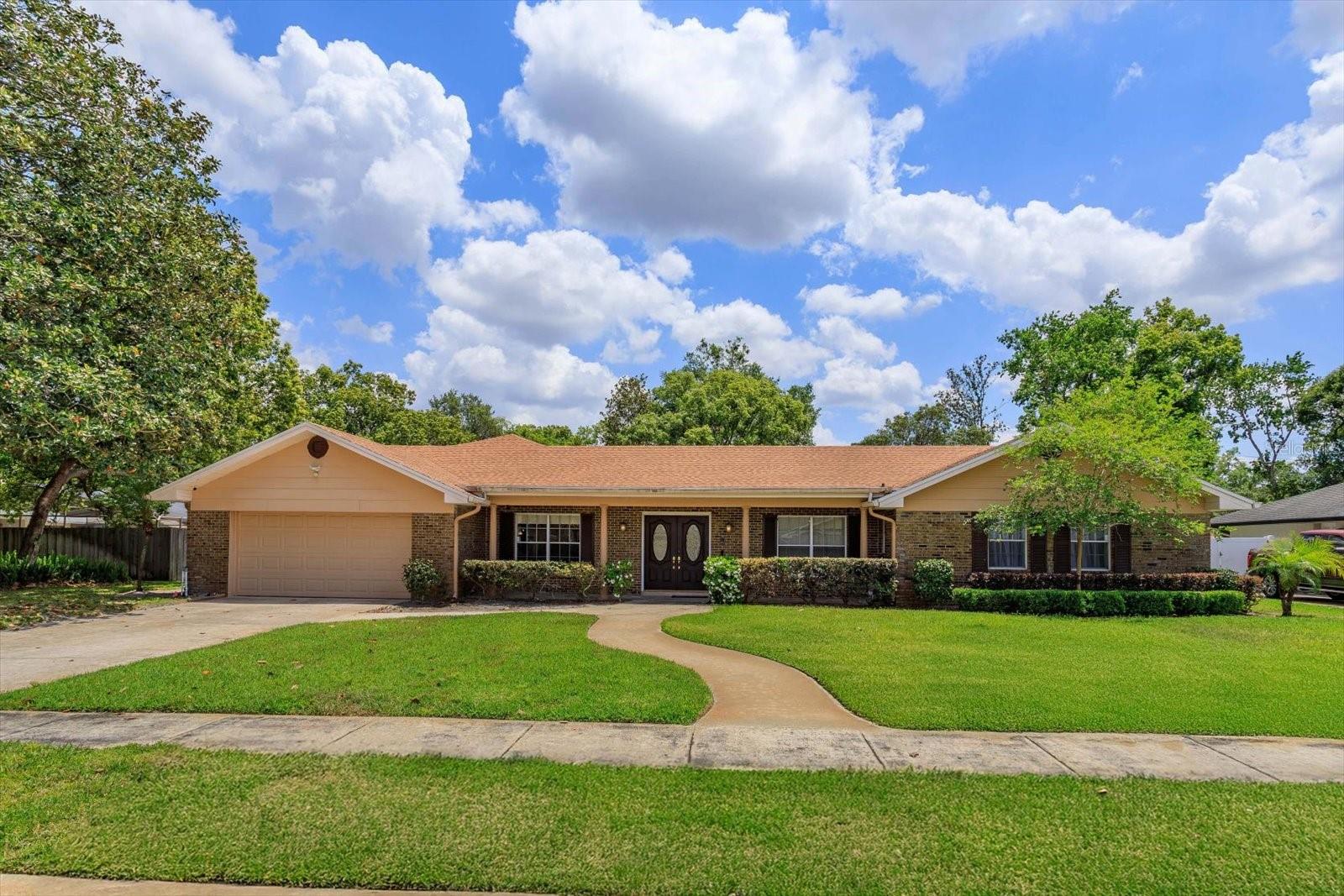734 Riverbend Boulevard, LONGWOOD, FL 32779
Property Photos

Would you like to sell your home before you purchase this one?
Priced at Only: $620,000
For more Information Call:
Address: 734 Riverbend Boulevard, LONGWOOD, FL 32779
Property Location and Similar Properties






- MLS#: O6254019 ( Residential )
- Street Address: 734 Riverbend Boulevard
- Viewed: 162
- Price: $620,000
- Price sqft: $197
- Waterfront: No
- Year Built: 1980
- Bldg sqft: 3141
- Bedrooms: 4
- Total Baths: 2
- Full Baths: 2
- Garage / Parking Spaces: 2
- Days On Market: 244
- Additional Information
- Geolocation: 28.7129 / -81.4317
- County: SEMINOLE
- City: LONGWOOD
- Zipcode: 32779
- Subdivision: Sweetwater Oaks Sec 18
- Provided by: COLDWELL BANKER RESIDENTIAL RE
- Contact: Susan Herring
- 407-647-1211

- DMCA Notice
Description
Don't miss seeing this lovely home in gorgeous sweetwater oaks! As you tour, take note of the large rooms throughout the house! This four bedroom, two bath, split floor plan features spacious rooms offering flexibility to use the space to suit your needs! As you enter, a large dining room is to your right, and an even larger living room is to your left. The dining room can accommodate a sizable table, and there is plenty of wall space for furniture. The living room would also make a great office/flex space. The cozy family room has soaring vaulted ceilings, wood beams, and a stone fireplace. The kitchen offers gleaming stainless steel appliances, abundant cabinet space, and room for a table. The primary suite has ample room for a king size bed with room to spare. The second bath was beautifully remodeled and is located conveniently near the additional 3 bedrooms. A big, sun room gives you yet another wonderful living space and leads out to your backyard oasis! Venture outside to enjoy the huge oversized lap pool, which is great for exercise and water games. With its tree lined streets and sidewalks, sweetwater oaks offers exclusive private amenities and top rated schools. Enjoy the private beach on the shores of lake brantley, tennis, pickleball, and basketball courts, 2 playgrounds, 2 covered pavilions, a volleyball court, a fishing dock, a soccer field, a baseball field, a boat ramp, access to the wekiva river by canoe, kayak or paddle board, and a community center that is available to rent for parties and special occasions. The big ticket items have been done for you! Roof was replaced in 2022, the a/c in 2024, the pool resurfaced in 2022, the windows were replaced with pella windows throughout the home, and a new vinyl rear fence will be installed soon!!!!
Description
Don't miss seeing this lovely home in gorgeous sweetwater oaks! As you tour, take note of the large rooms throughout the house! This four bedroom, two bath, split floor plan features spacious rooms offering flexibility to use the space to suit your needs! As you enter, a large dining room is to your right, and an even larger living room is to your left. The dining room can accommodate a sizable table, and there is plenty of wall space for furniture. The living room would also make a great office/flex space. The cozy family room has soaring vaulted ceilings, wood beams, and a stone fireplace. The kitchen offers gleaming stainless steel appliances, abundant cabinet space, and room for a table. The primary suite has ample room for a king size bed with room to spare. The second bath was beautifully remodeled and is located conveniently near the additional 3 bedrooms. A big, sun room gives you yet another wonderful living space and leads out to your backyard oasis! Venture outside to enjoy the huge oversized lap pool, which is great for exercise and water games. With its tree lined streets and sidewalks, sweetwater oaks offers exclusive private amenities and top rated schools. Enjoy the private beach on the shores of lake brantley, tennis, pickleball, and basketball courts, 2 playgrounds, 2 covered pavilions, a volleyball court, a fishing dock, a soccer field, a baseball field, a boat ramp, access to the wekiva river by canoe, kayak or paddle board, and a community center that is available to rent for parties and special occasions. The big ticket items have been done for you! Roof was replaced in 2022, the a/c in 2024, the pool resurfaced in 2022, the windows were replaced with pella windows throughout the home, and a new vinyl rear fence will be installed soon!!!!
Payment Calculator
- Principal & Interest -
- Property Tax $
- Home Insurance $
- HOA Fees $
- Monthly -
Features
Building and Construction
- Covered Spaces: 0.00
- Exterior Features: Sidewalk
- Flooring: Carpet, Ceramic Tile
- Living Area: 2597.00
- Roof: Shingle
Land Information
- Lot Features: Sidewalk, Paved
Garage and Parking
- Garage Spaces: 2.00
- Open Parking Spaces: 0.00
Eco-Communities
- Pool Features: Gunite, In Ground, Lap, Pool Sweep
- Water Source: Public
Utilities
- Carport Spaces: 0.00
- Cooling: Central Air, Wall/Window Unit(s)
- Heating: Central, Electric
- Pets Allowed: Yes
- Sewer: Public Sewer
- Utilities: Public, Underground Utilities
Amenities
- Association Amenities: Basketball Court, Clubhouse, Park, Pickleball Court(s), Playground, Tennis Court(s), Trail(s)
Finance and Tax Information
- Home Owners Association Fee: 650.00
- Insurance Expense: 0.00
- Net Operating Income: 0.00
- Other Expense: 0.00
- Tax Year: 2023
Other Features
- Appliances: Dishwasher, Disposal, Dryer, Electric Water Heater, Microwave, Range, Refrigerator, Washer
- Association Name: Michelle Tobyansen
- Association Phone: 407-862-5606
- Country: US
- Interior Features: Ceiling Fans(s), Eat-in Kitchen, Primary Bedroom Main Floor, Split Bedroom, Vaulted Ceiling(s)
- Legal Description: LOT 33 BLK B SWEETWATER OAKS SEC 18 PB 23 PGS 9 TO 11
- Levels: One
- Area Major: 32779 - Longwood/Wekiva Springs
- Occupant Type: Owner
- Parcel Number: 29-20-29-5EY-0B00-0330
- Possession: Negotiable
- Views: 162
- Zoning Code: PUD
Similar Properties
Nearby Subdivisions
Alaqua Lakes
Alaqua Lakes Ph 2
Alaqua Lakes Ph 4
Bella Vista
Brantley Cove North
Brantley Hall Estates
Brantley Harbor East Sec Of Me
Brantley Shores 1st Add
Forest Park Ests Sec 2
Grove Estates
Jennifer Estates
Lake Brantley Isles 2nd Add
Lake Vista At Shadowbay
Markham Meadows
Meredith Manor Nob Hill Sec
Not In Subdivision
Ravensbrook 1st Add
Reserve At Alaqua
Sabal Point Amd
Sabal Point Sabal Fairway Vill
Sabal Point Sabal Trail At
Sabal Point Whisper Wood At
Shadowbay
Shadowbay Unit 1
Spring Run Patio Homes
Springs Landing
Springs Landing The Estates At
Springs The Deerwood Estates
Springs Willow Run Sec The
Sweetwater Club
Sweetwater Oaks
Sweetwater Oaks Sec 04
Sweetwater Oaks Sec 18
Sweetwater Oaks Sweetwater Sho
Sweetwater Shores 01
Terra Oaks
Wekiva Club Estates Sec 05
Wekiva Country Club Villas
Wekiva Cove Ph 4
Wekiva Green
Wekiva Hills Sec 04
Wekiva Hills Sec 07
Wekiva Hills Sec 08
Wekiva Hills Sec 09
Wekiva Hunt Club 1 Fox Hunt Se
Wekiva Hunt Club Condo
Wekiva Villas Ph 3
Wingfield North 2
Wingfield Reserve Ph 2
Woodbridge At The Spgs
Contact Info

- Warren Cohen
- Southern Realty Ent. Inc.
- Office: 407.869.0033
- Mobile: 407.920.2005
- warrenlcohen@gmail.com




















































