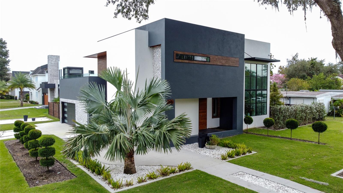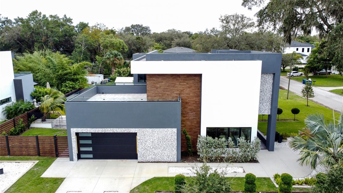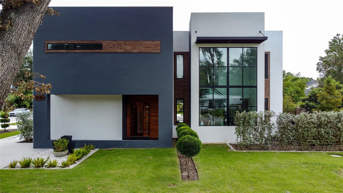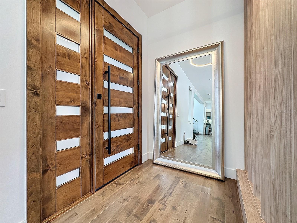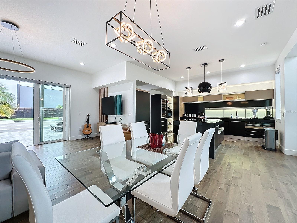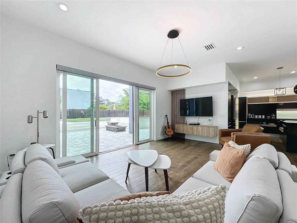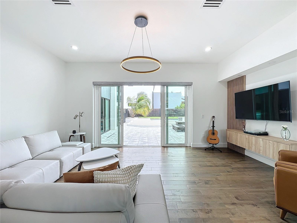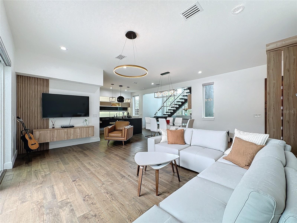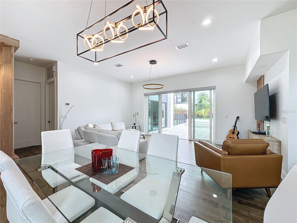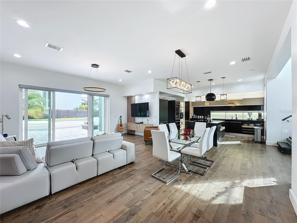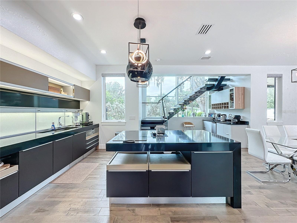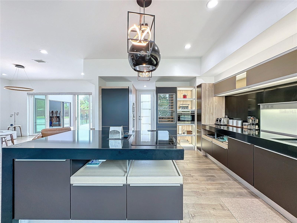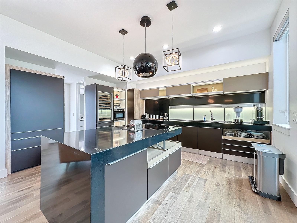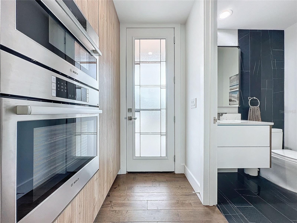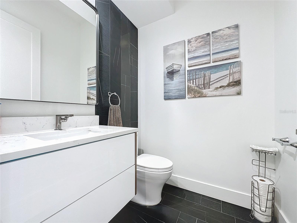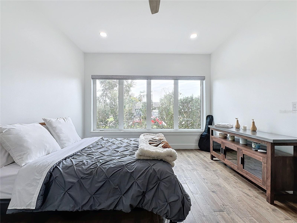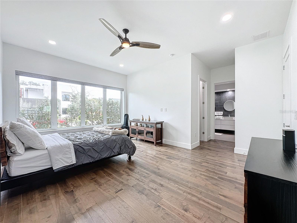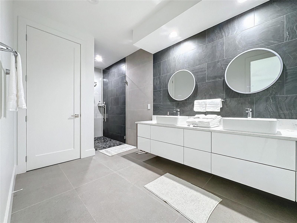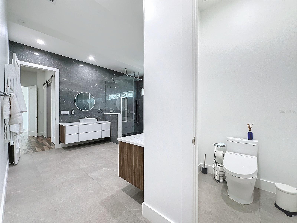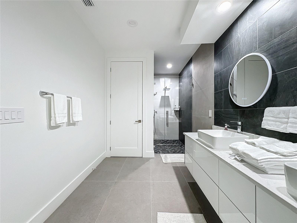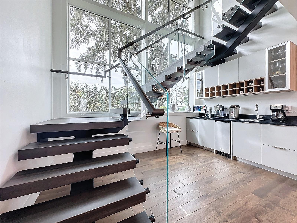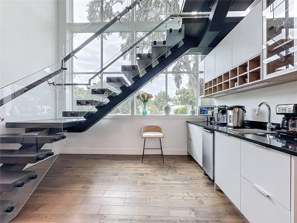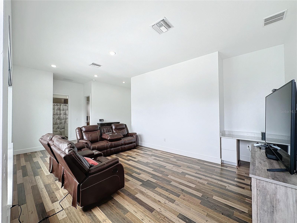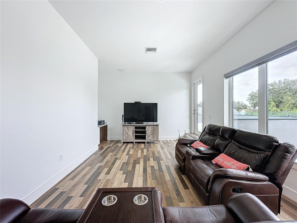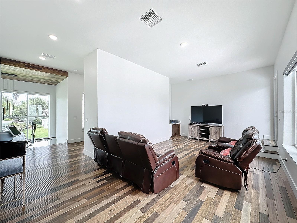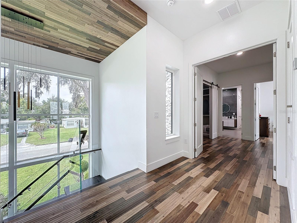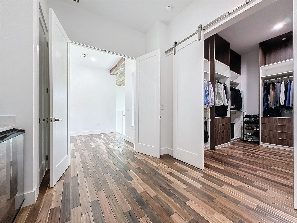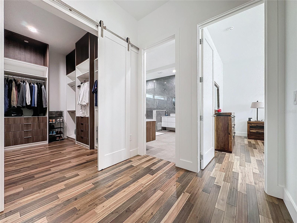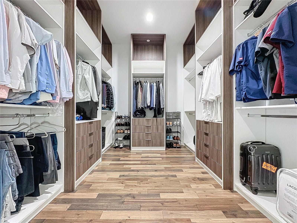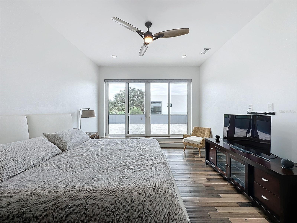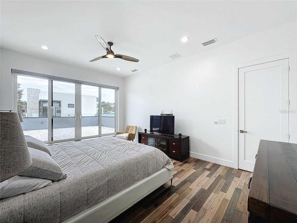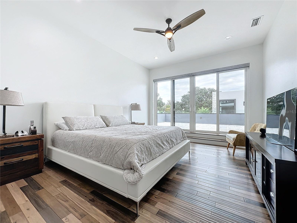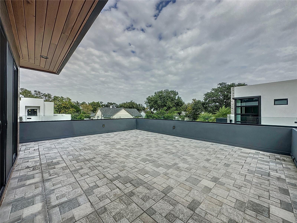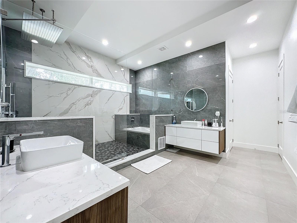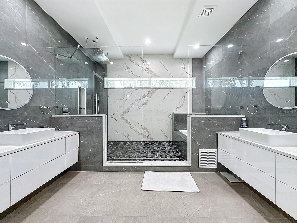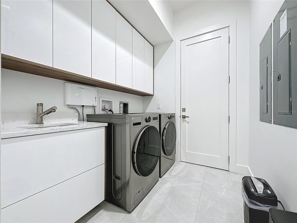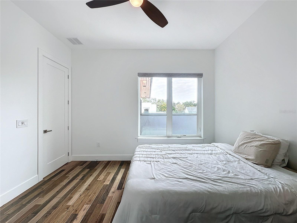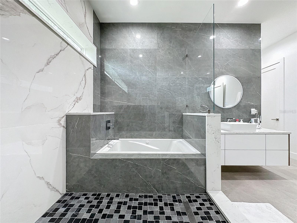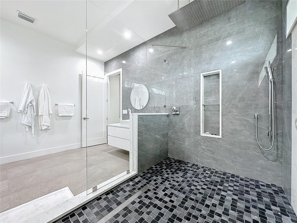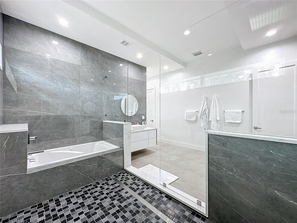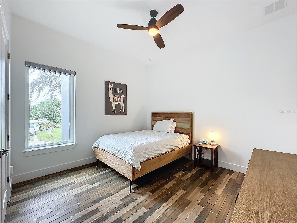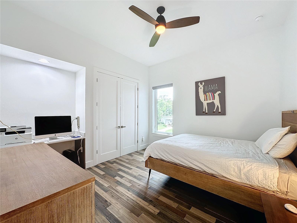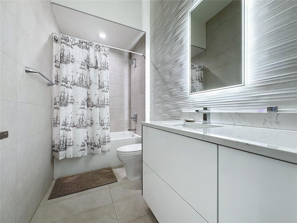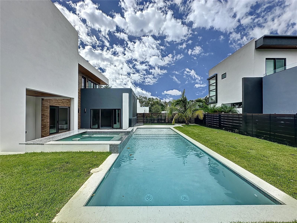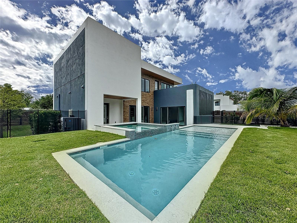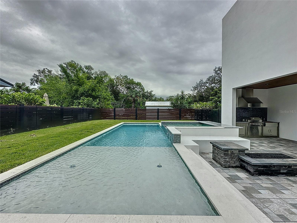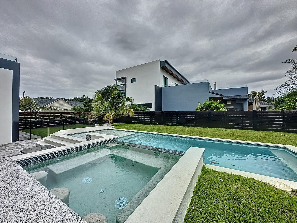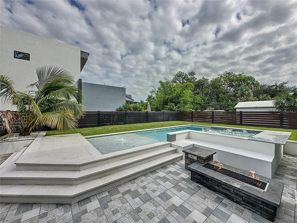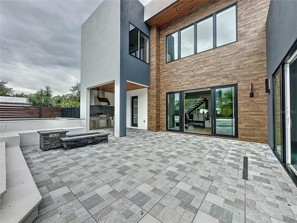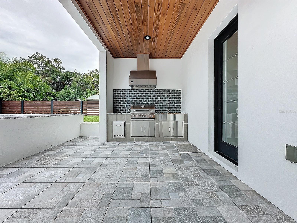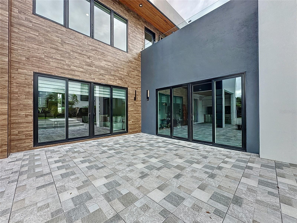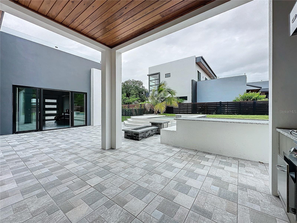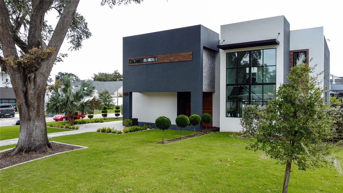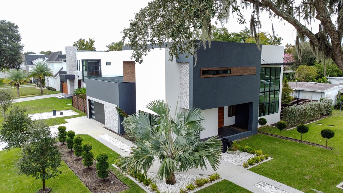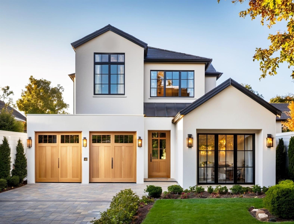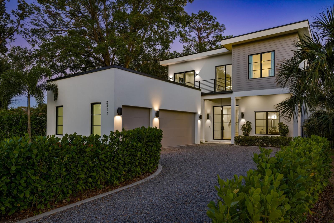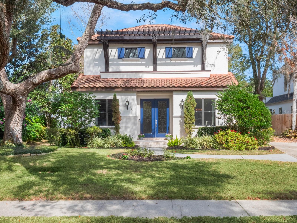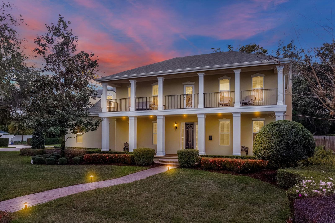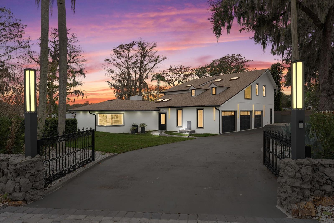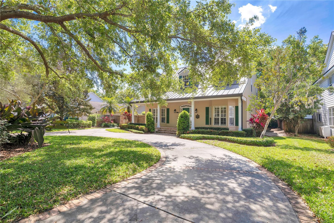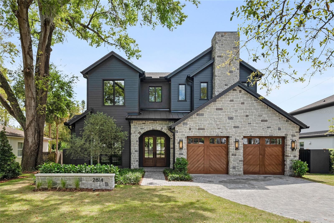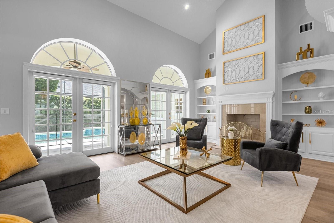2522 Lafayette Avenue, WINTER PARK, FL 32789
Property Photos
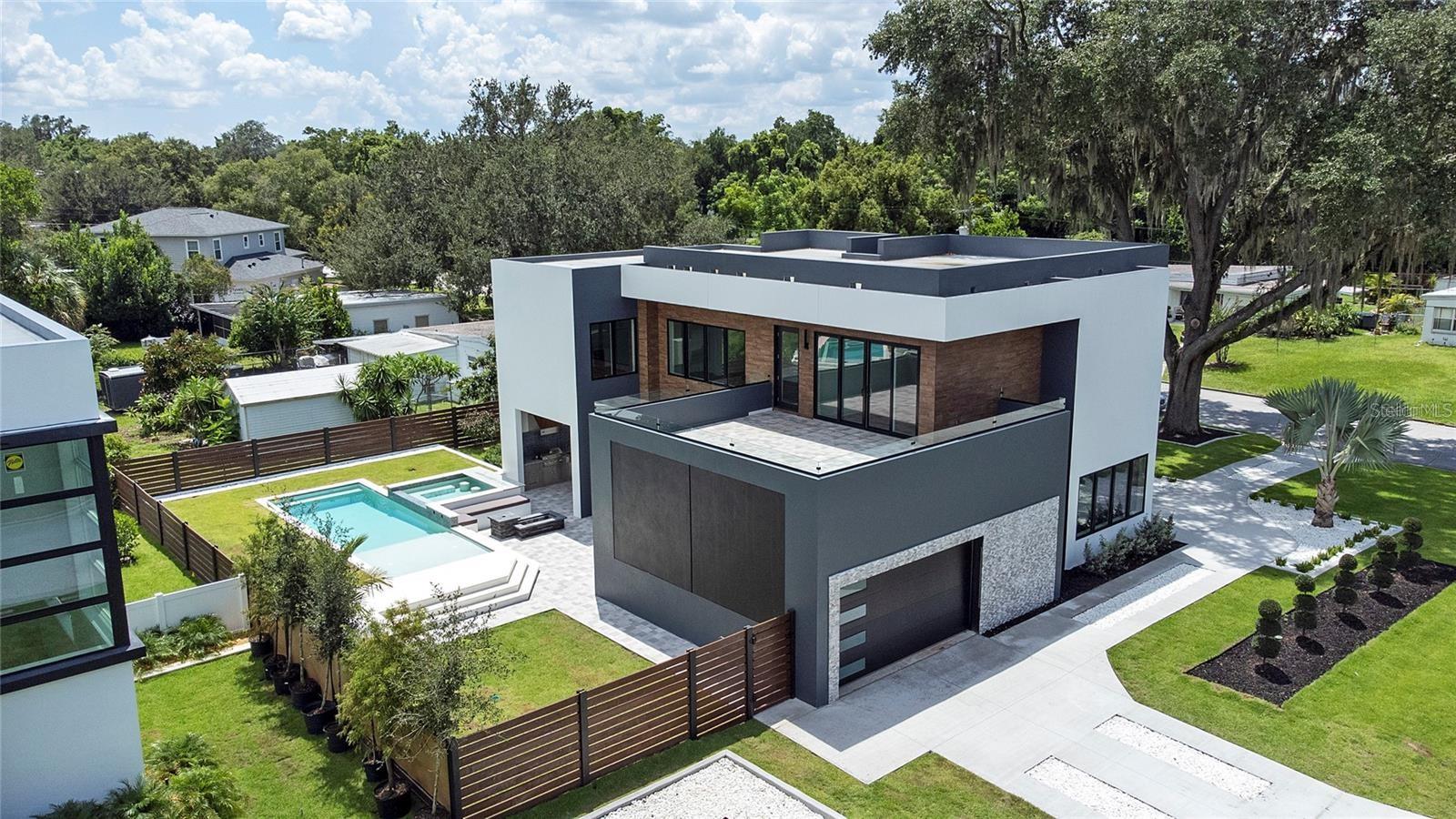
Would you like to sell your home before you purchase this one?
Priced at Only: $2,290,000
For more Information Call:
Address: 2522 Lafayette Avenue, WINTER PARK, FL 32789
Property Location and Similar Properties






- MLS#: O6250342 ( Residential )
- Street Address: 2522 Lafayette Avenue
- Viewed: 266
- Price: $2,290,000
- Price sqft: $674
- Waterfront: No
- Year Built: 2022
- Bldg sqft: 3399
- Bedrooms: 4
- Total Baths: 4
- Full Baths: 3
- 1/2 Baths: 1
- Garage / Parking Spaces: 2
- Days On Market: 165
- Additional Information
- Geolocation: 28.6233 / -81.3343
- County: ORANGE
- City: WINTER PARK
- Zipcode: 32789
- Subdivision: Winter Park Village
- Elementary School: Dommerich Elem
- Middle School: Maitland Middle
- High School: Winter Park High
- Provided by: COLDWELL BANKER RESIDENTIAL RE
- Contact: Jude DeVito
- 407-647-1211

- DMCA Notice
Description
This exquisite, custom designed residence blends impeccable architectural details with unparalleled craftsmanship, in the highly sought Winter Park Village. With Pella windows and natural stone accents throughout, this home showcases a Poggenpohl gourmet kitchen featuring Wolf and Sub Zero appliances, cascading countertops, and natural hardwood floors. A unique double primary suite layout offers two luxurious primary bedrooms, each with its own expansive executive powder room. The upper suite opens onto a private outdoor terrace, perfect for enjoying views of the lush outdoor oasis, which includes a heated luxury pool and spa, completed by an outdoor summer kitchen featuring Miele appliances. This home boasts two story concrete filled walls, steel joists, and composite steel decking, with a waterproof concrete roof. A stunning floating staircase leads to the second level, which includes the second primary suite with a spacious executive powder room, plus two additional bedrooms and an expansive custom walk in closet. The interiors are bathed in natural light, compliments of the soaring 20' ceilings and an open, airy layout. Handcrafted luxury elements, including a bespoke entry door and Clopay modern garage doors, make a bold first impression. Additional highlights include elegant lighting, stunning automated window coverings, innovative hidden appliances, pristine landscaping and so much more. This masterpiece offers beauty and style with full functionality and the very best of everything. Just steps from the Vias, K 12 educational zoning all Winter Park. This part of the Village is in the process of transforming into an extension of Temple Road, and a great time to buy in to this luxurious community before the property values skyrocket. Truly photos and words do not begin to describe this Architectural Brilliance, come out and explore this gem where you will be greeted by Astro the Robot.
Description
This exquisite, custom designed residence blends impeccable architectural details with unparalleled craftsmanship, in the highly sought Winter Park Village. With Pella windows and natural stone accents throughout, this home showcases a Poggenpohl gourmet kitchen featuring Wolf and Sub Zero appliances, cascading countertops, and natural hardwood floors. A unique double primary suite layout offers two luxurious primary bedrooms, each with its own expansive executive powder room. The upper suite opens onto a private outdoor terrace, perfect for enjoying views of the lush outdoor oasis, which includes a heated luxury pool and spa, completed by an outdoor summer kitchen featuring Miele appliances. This home boasts two story concrete filled walls, steel joists, and composite steel decking, with a waterproof concrete roof. A stunning floating staircase leads to the second level, which includes the second primary suite with a spacious executive powder room, plus two additional bedrooms and an expansive custom walk in closet. The interiors are bathed in natural light, compliments of the soaring 20' ceilings and an open, airy layout. Handcrafted luxury elements, including a bespoke entry door and Clopay modern garage doors, make a bold first impression. Additional highlights include elegant lighting, stunning automated window coverings, innovative hidden appliances, pristine landscaping and so much more. This masterpiece offers beauty and style with full functionality and the very best of everything. Just steps from the Vias, K 12 educational zoning all Winter Park. This part of the Village is in the process of transforming into an extension of Temple Road, and a great time to buy in to this luxurious community before the property values skyrocket. Truly photos and words do not begin to describe this Architectural Brilliance, come out and explore this gem where you will be greeted by Astro the Robot.
Payment Calculator
- Principal & Interest -
- Property Tax $
- Home Insurance $
- HOA Fees $
- Monthly -
Features
Building and Construction
- Covered Spaces: 0.00
- Exterior Features: Balcony, Courtyard, Irrigation System, Lighting, Outdoor Grill, Outdoor Kitchen, Private Mailbox, Sliding Doors
- Fencing: Vinyl, Wood
- Flooring: Hardwood, Wood
- Living Area: 3399.00
- Other Structures: Outdoor Kitchen
- Roof: Concrete
Property Information
- Property Condition: Completed
Land Information
- Lot Features: Cleared, Corner Lot, City Limits, Landscaped, Paved
School Information
- High School: Winter Park High
- Middle School: Maitland Middle
- School Elementary: Dommerich Elem
Garage and Parking
- Garage Spaces: 2.00
- Open Parking Spaces: 0.00
- Parking Features: Driveway, Electric Vehicle Charging Station(s), Garage Door Opener, Ground Level, Oversized
Eco-Communities
- Pool Features: Fiber Optic Lighting, Heated, In Ground, Lighting
- Water Source: Public
Utilities
- Carport Spaces: 0.00
- Cooling: Central Air
- Heating: Central, Electric
- Pets Allowed: Yes
- Sewer: Septic Tank
- Utilities: BB/HS Internet Available, Cable Available, Cable Connected, Electricity Available, Electricity Connected, Natural Gas Available, Natural Gas Connected, Propane, Public, Sprinkler Recycled, Water Available, Water Connected
Finance and Tax Information
- Home Owners Association Fee: 0.00
- Insurance Expense: 0.00
- Net Operating Income: 0.00
- Other Expense: 0.00
- Tax Year: 2023
Other Features
- Appliances: Bar Fridge, Built-In Oven, Convection Oven, Cooktop, Dishwasher, Disposal, Dryer, Electric Water Heater, Exhaust Fan, Microwave, Range, Range Hood, Refrigerator, Washer, Water Filtration System, Wine Refrigerator
- Country: US
- Furnished: Unfurnished
- Interior Features: Ceiling Fans(s), Dry Bar, Eat-in Kitchen, High Ceilings, Kitchen/Family Room Combo, Living Room/Dining Room Combo, Open Floorplan, Primary Bedroom Main Floor, PrimaryBedroom Upstairs, Solid Wood Cabinets, Stone Counters, Thermostat, Walk-In Closet(s), Wet Bar, Window Treatments
- Legal Description: WINTER PARK VILLAGE T/97 LOT 5 BLK B
- Levels: Two
- Area Major: 32789 - Winter Park
- Occupant Type: Owner
- Parcel Number: 32-21-30-9428-02-050
- Possession: Close Of Escrow
- Style: Contemporary
- View: Garden, Pool, Trees/Woods
- Views: 266
- Zoning Code: R-1A
Similar Properties
Nearby Subdivisions
Albert Lee Ridge
Albert Lee Ridge First Additio
Alexander Place
Banks Colonial Estates
Charmont
College Place Rep
Comstock Park
Conwill Estates
Cortland Park
Dixie Terrace
Dommerich Hills Fourth Add
Dubsdread Heights
Fairbanks Park
Fairbanks Shores 4th Add
Flamingo Shores
Fontainebleau
Forest Hills
Glencoe Sub
Henkel Add
Howell Forest
J Kronenberger Sub
Jenkins Add
Kenilworth Shores Sec 06
Killarney Estates
Lake Forest Park
Lake Killarney Shores
Lake Knowles Terrace
Lawndale
Lords Sub
Lugano Terrace
Magnolia Gardens Sub
Maitland Shores First Add
Morseland Sub
Northwood Terrace
Olympia Heights
Olympia Heights Annex
Orwin Manor Westminster Sec
Osceola Shores Sec 03
Palmer Ave Lakeside Prop
Pennsylvania Place Rep
Sevilla
Shores Lake Killarney Sec 02
Sylvan Lake Shores
Tantum Add
Temple Terrace
Timberlane Shores
Trotters Rep
Tuscania
Tuscany Terrace
V H Musselwhites Sub
Venetian
Virginia Heights
Virginia Heights Rep
Windsong
Windsongpreserve Point
Winter Park
Winter Park Heights
Winter Park Manor
Winter Park Village
Contact Info

- Warren Cohen
- Southern Realty Ent. Inc.
- Office: 407.869.0033
- Mobile: 407.920.2005
- warrenlcohen@gmail.com



