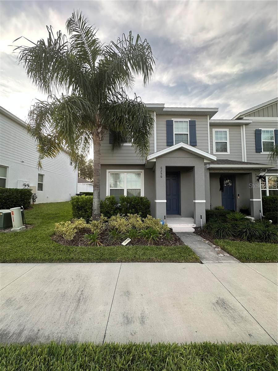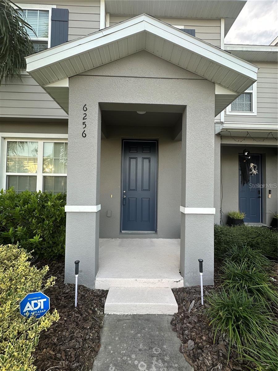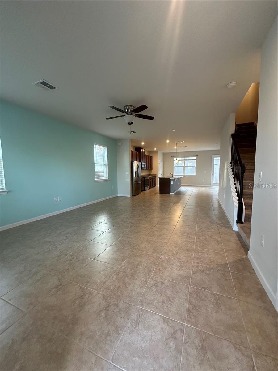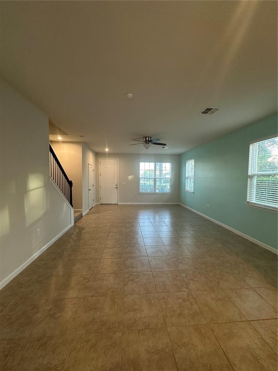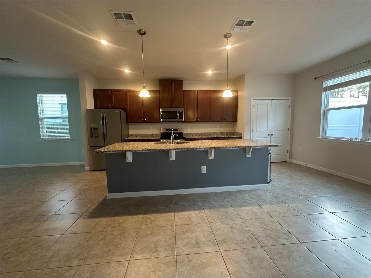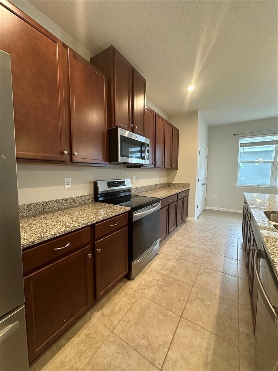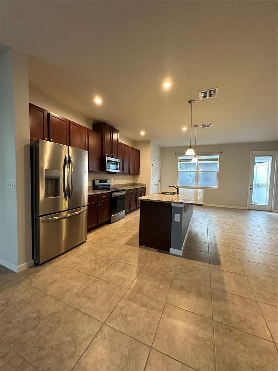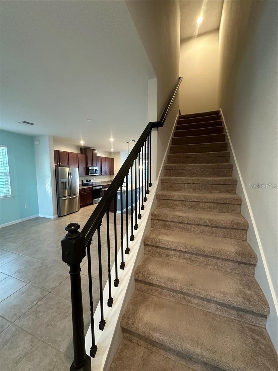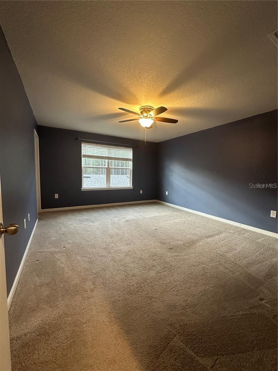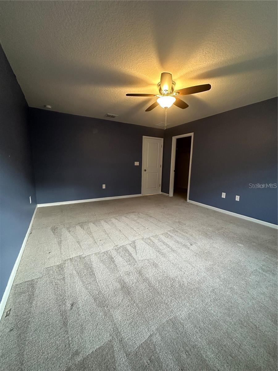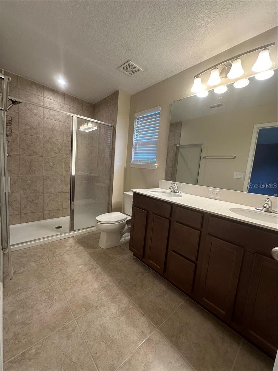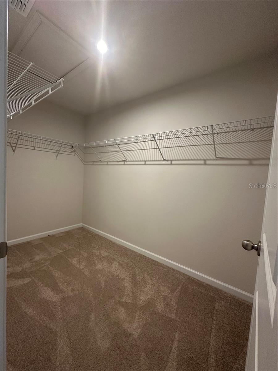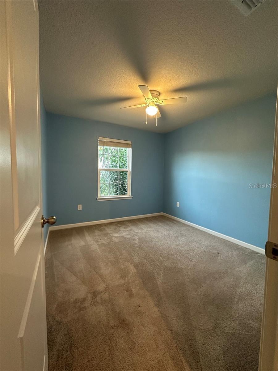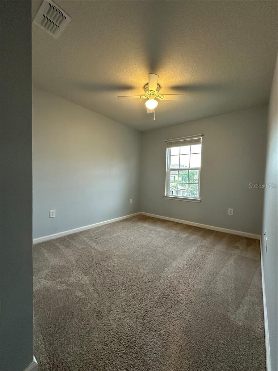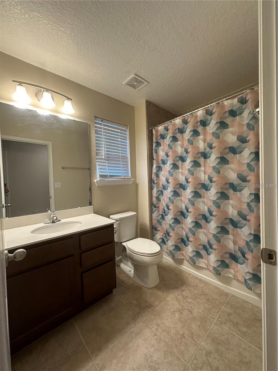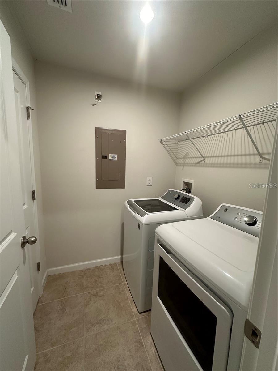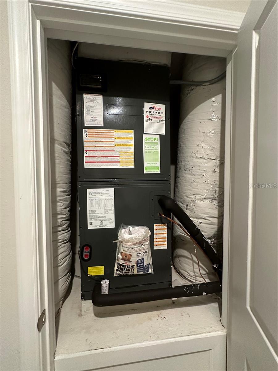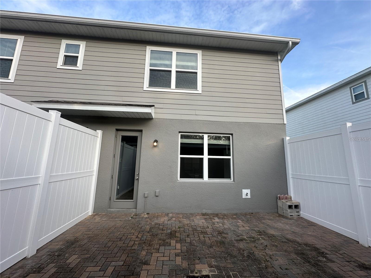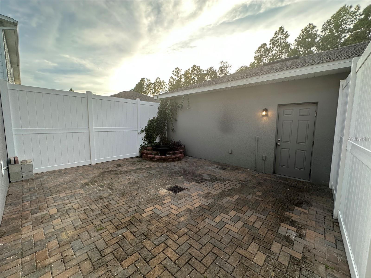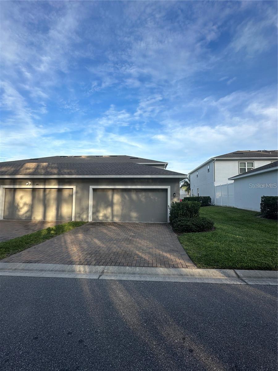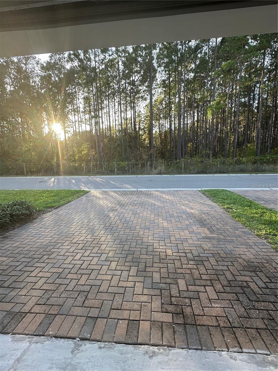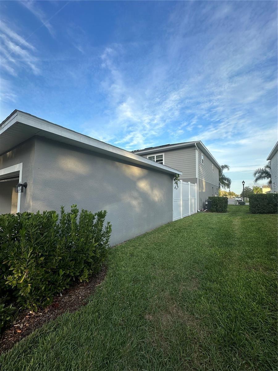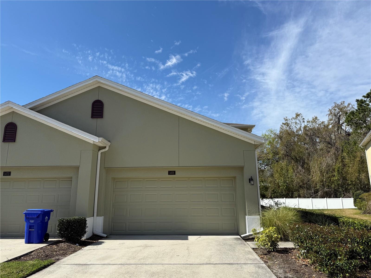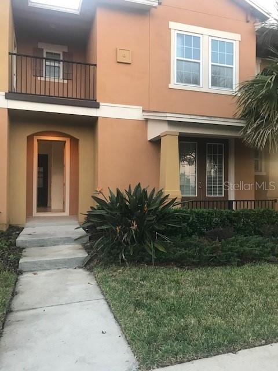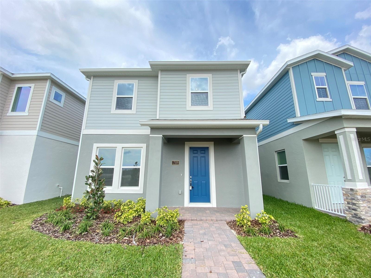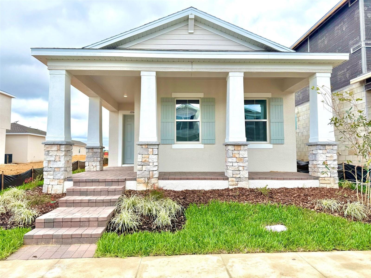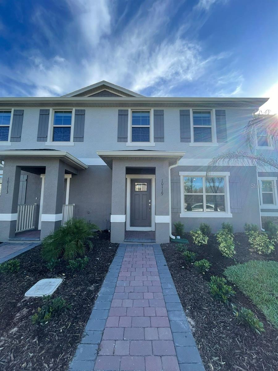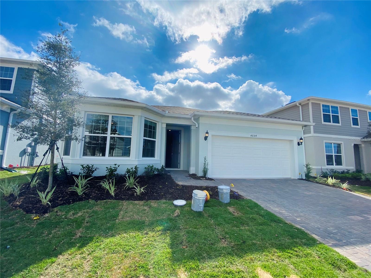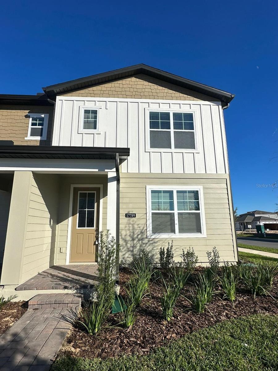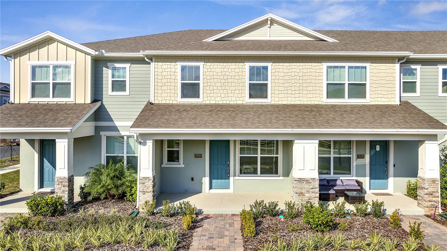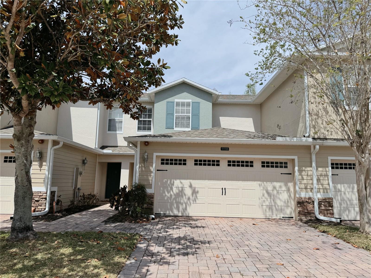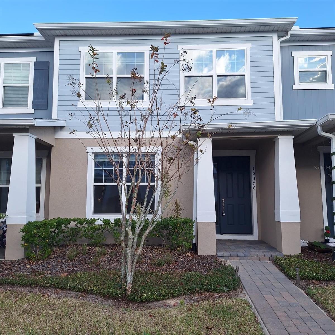6256 Aralia Ivy Lane, WINTER GARDEN, FL 34787
Property Photos
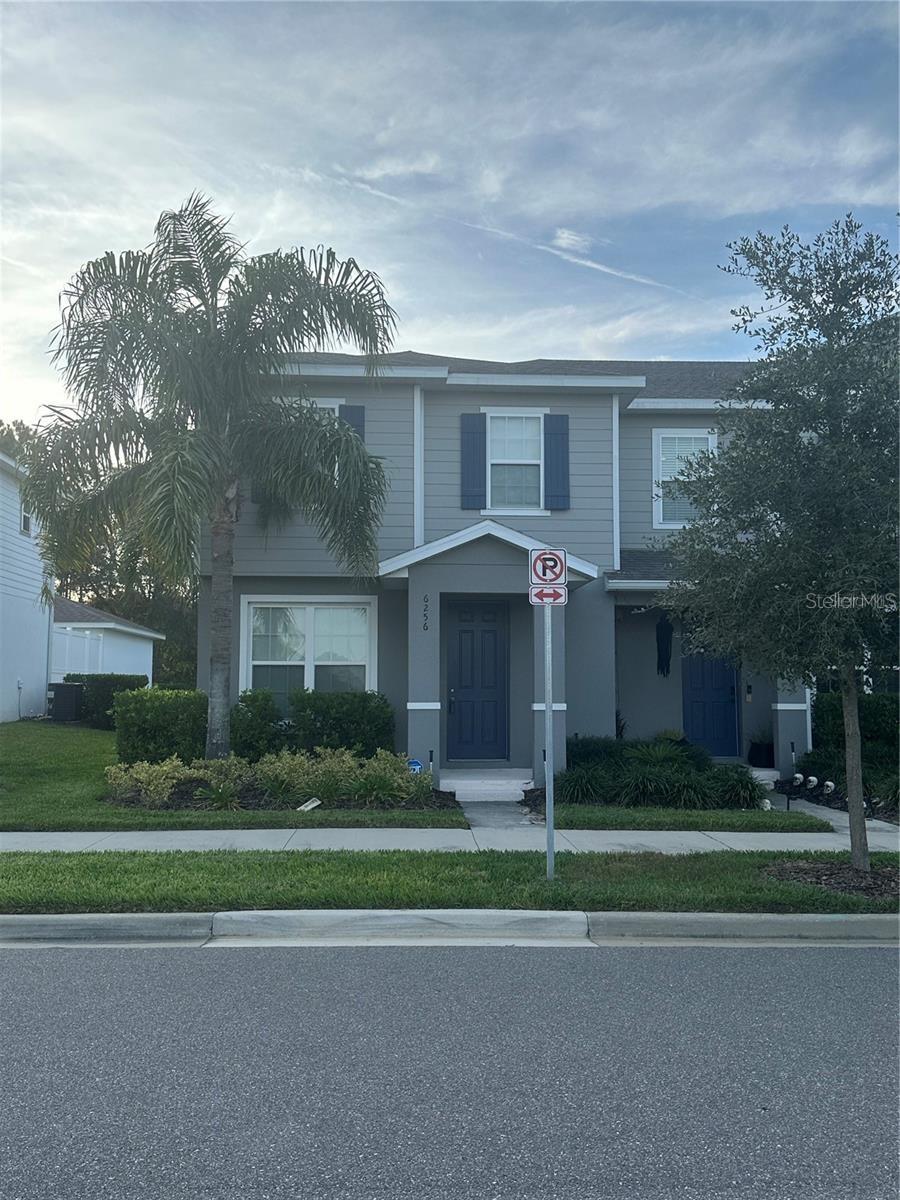
Would you like to sell your home before you purchase this one?
Priced at Only: $2,600
For more Information Call:
Address: 6256 Aralia Ivy Lane, WINTER GARDEN, FL 34787
Property Location and Similar Properties






- MLS#: O6249567 ( Residential Lease )
- Street Address: 6256 Aralia Ivy Lane
- Viewed: 127
- Price: $2,600
- Price sqft: $1
- Waterfront: No
- Year Built: 2020
- Bldg sqft: 2245
- Bedrooms: 3
- Total Baths: 3
- Full Baths: 2
- 1/2 Baths: 1
- Garage / Parking Spaces: 2
- Days On Market: 167
- Additional Information
- Geolocation: 28.4749 / -81.6381
- County: ORANGE
- City: WINTER GARDEN
- Zipcode: 34787
- Subdivision: Hamilton Gardens Ph 2a 2b
- Elementary School: Hamlin Elementary
- Middle School: Hamlin Middle
- High School: Horizon High School
- Provided by: HOME WISE REALTY GROUP, INC.
- Contact: Kris Ibrahim
- 407-712-2000

- DMCA Notice
Description
Welcome to the newer and well maintained community of hamilton gardens where you'll find this 3 bedroom, 2. 5 bath townhome within one mile of hamlin town center offering dining, shopping, entertainment, and medical care. With over 1714sf, this end unit is one of the largest in the neighborhood and features a private, fully fenced courtyard, rear entry 2 car garage with a paver driveway, and no rear neighbors! As you enter the living room, you'll fall in love with the spacious open floor plan accentuated by an abundance of natural light. You're drawn to the kitchen where the oversized island provides ample seating and is a natural gathering place for family and friends. Granite countertops, stainless steel appliances, and an induction range. This, along with the dining area, overlooks a private courtyard with vinyl fencing and paver patio where you can enjoy the perfect outdoor living space. All bedrooms and two baths are upstairs along with a laundry room. The owners suite has a walk in closet. The ensuite bathroom has a double sink vanity with a walk in shower. Amenities include a resort style pool with beach entry and cabana, dog park, sports lawn, playgrounds, and nature gardens. Fireworks can be seen nightly from this community. The combination of florida outdoor living, walkability, and community oriented development, makes this townhome the place to call home!
Description
Welcome to the newer and well maintained community of hamilton gardens where you'll find this 3 bedroom, 2. 5 bath townhome within one mile of hamlin town center offering dining, shopping, entertainment, and medical care. With over 1714sf, this end unit is one of the largest in the neighborhood and features a private, fully fenced courtyard, rear entry 2 car garage with a paver driveway, and no rear neighbors! As you enter the living room, you'll fall in love with the spacious open floor plan accentuated by an abundance of natural light. You're drawn to the kitchen where the oversized island provides ample seating and is a natural gathering place for family and friends. Granite countertops, stainless steel appliances, and an induction range. This, along with the dining area, overlooks a private courtyard with vinyl fencing and paver patio where you can enjoy the perfect outdoor living space. All bedrooms and two baths are upstairs along with a laundry room. The owners suite has a walk in closet. The ensuite bathroom has a double sink vanity with a walk in shower. Amenities include a resort style pool with beach entry and cabana, dog park, sports lawn, playgrounds, and nature gardens. Fireworks can be seen nightly from this community. The combination of florida outdoor living, walkability, and community oriented development, makes this townhome the place to call home!
Payment Calculator
- Principal & Interest -
- Property Tax $
- Home Insurance $
- HOA Fees $
- Monthly -
Features
Building and Construction
- Covered Spaces: 0.00
- Living Area: 1714.00
School Information
- High School: Horizon High School
- Middle School: Hamlin Middle
- School Elementary: Hamlin Elementary
Garage and Parking
- Garage Spaces: 2.00
- Open Parking Spaces: 0.00
- Parking Features: Garage Door Opener, Garage Faces Rear
Utilities
- Carport Spaces: 0.00
- Cooling: Central Air
- Heating: Central, Electric
- Pets Allowed: Number Limit, Pet Deposit, Size Limit
Finance and Tax Information
- Home Owners Association Fee: 0.00
- Insurance Expense: 0.00
- Net Operating Income: 0.00
- Other Expense: 0.00
Other Features
- Appliances: Dishwasher, Disposal, Dryer, Electric Water Heater, Microwave, Range, Refrigerator, Washer
- Association Name: N/A
- Country: US
- Furnished: Unfurnished
- Interior Features: Eat-in Kitchen, Kitchen/Family Room Combo, Open Floorplan, PrimaryBedroom Upstairs, Solid Wood Cabinets, Stone Counters, Thermostat, Walk-In Closet(s), Window Treatments
- Levels: Two
- Area Major: 34787 - Winter Garden/Oakland
- Occupant Type: Vacant
- Parcel Number: 20-23-27-2711-02-390
- Possession: Rental Agreement
- Views: 127
Owner Information
- Owner Pays: Grounds Care, Trash Collection
Similar Properties
Nearby Subdivisions
Avalon Estates
Black Lake Park
Black Lake Park Ph 02
Covington Park A B D E F G J
Daniels Crossing Rep
Deerfield Place Ag
East Bay Estates
Emerald Rdg H
Encore At Ovation
Encoreovation Ph 3
Encoreovation Ph 4b
Encoreovationph 3
Encoreovationph 4b
Grovehurst Ad
Hamilton Gardens Ph 2a 2b
Hamlin Pointe
Hamlin Rdg
Hamlin Reserve
Hamlin Ridge
Harvest At Ovation
Harvestovation
Hawksmoor Ph 1
Hawksmoor Ph 3
Hawksmoorph 2
Hickory Hammock
Highland Rdg
Highland Ridge
Highlandssummerlake Grvs Ph 1
Highlandssummerlake Grvs Ph 2
Highlandssummerlake Grvs Ph 3
Isleslk Hancock Ph Iii
Lake Apopka Sound
Lake Apopka Sound Ph 2
Lake Avalon Groves
Lake Avalon Groves Rep
Lake Forest Sec 10a
Lakeshore Preserve Ph 1
Lakeshore Preserve Ph 2
Lakeshore Preserve Ph 5
Lakeside At Hamlin
Lakesidehamlin
Lakeview Pointehorizon West P
Lakeview Preserve Ph 2
Northlakeovation Ph 1
Oakglen Estates
Oakland Park
Orchard A1a26 B1 B2 C D1d4
Osprey Ranch
Osprey Ranchph 1
Regency Oaks Ph 02 Ac
Rolling Hills Avalon Annex
Sanctuary At Hamlin
Silverleaf Reservehamlin Ph 2
Southern Blvd
Southern Pines
Southern Pines Condo
Sterling Pointe 481
Stone Crk
Stoneybrook West
Stoneybrook West I
Storey Grove
Storey Grove 50
Storey Grove Ph 4
Storey Grove Ph 5
Storey Grove Phase 1b3 9677 Lo
Summerlake Pd Ph 2c 2d 2e
Summerlake Pd Ph 2c2e
Townhomes Winter Garden
Tribute At Ovation
Villastucker Oaks
Walkers Grove Twnhms
Waterleigh
Waterleigh Ph 2a
Waterleigh Ph 2c1
Waterleigh Ph 2e
Waterleigh Ph 3a
Waterleigh Ph 3b 3c 3d
Waterleigh Ph 4a
Waterleigh Phase 4a
Watermark
Watermark Ph 1a
Watermark Ph 2b
Watermark Ph 3
Watermark Ph 4a
Watersidejohns Lake Ph 2c
West Lake Hancock Estates
Westchester Place
Westhaven At Ovation 11189 Lot
Westhavenovation
Westside Twnhmsph 05 A B C
Wincey Grvs Ph 2
Winding Bay Ph 1b
Winding Bay Ph 2
Winding Bay Ph 3
Winding Bay Preserve
Windtree Gardens Condo
Windtree Gardens Condo Ph 01
Windtree Gardens Condo Ph 05
Winterwoods Apartments
Contact Info

- Warren Cohen
- Southern Realty Ent. Inc.
- Office: 407.869.0033
- Mobile: 407.920.2005
- warrenlcohen@gmail.com



