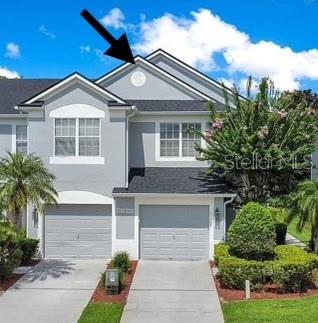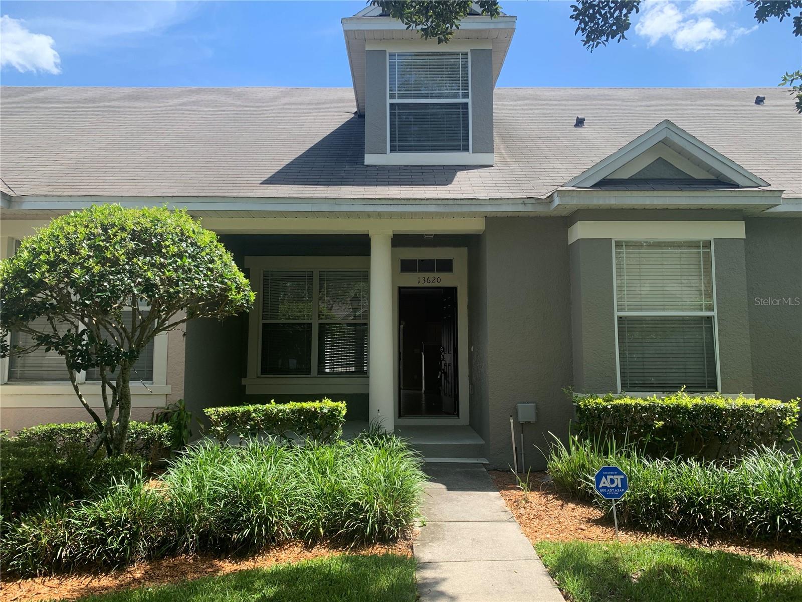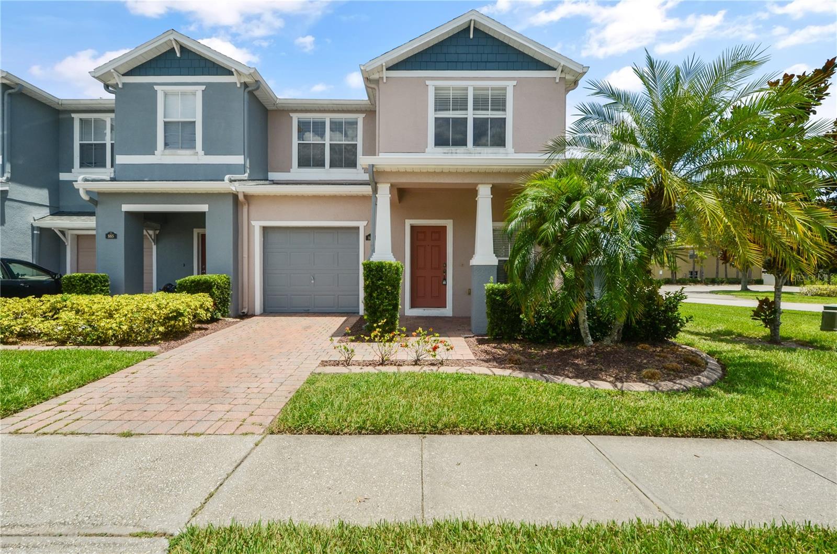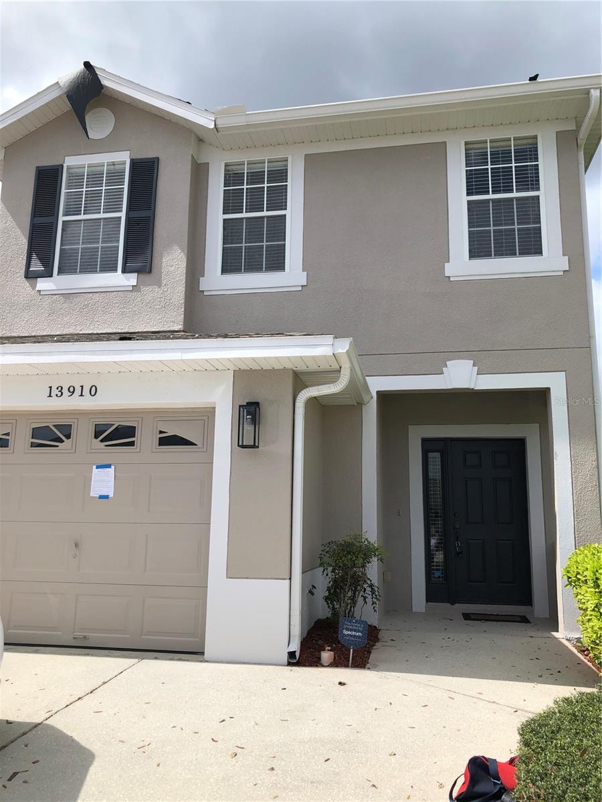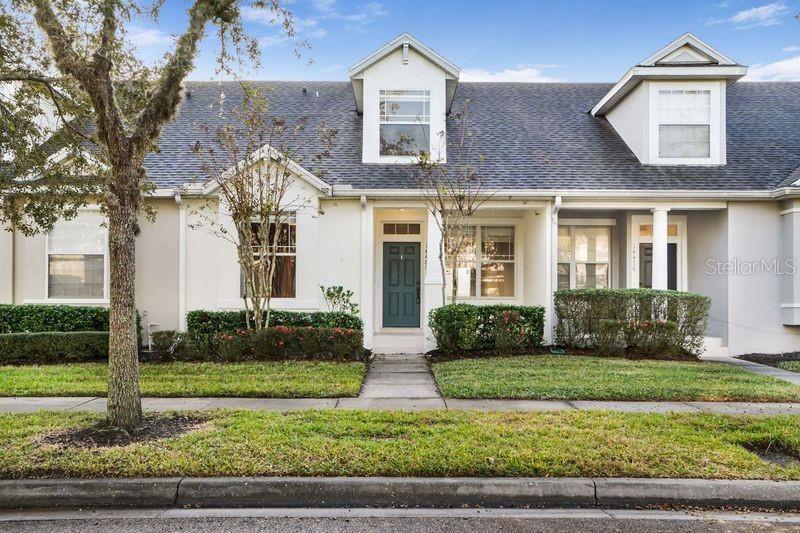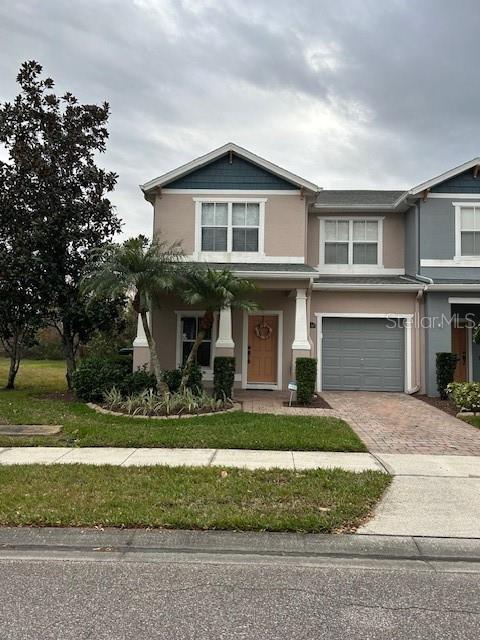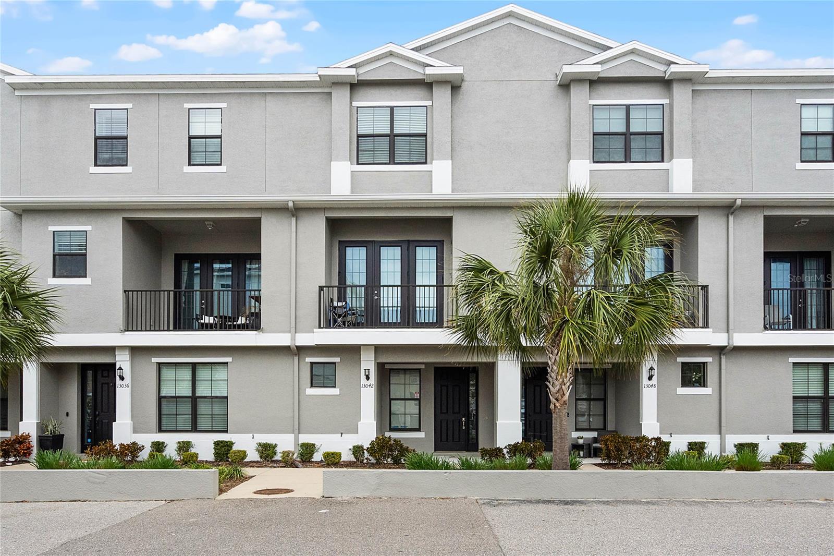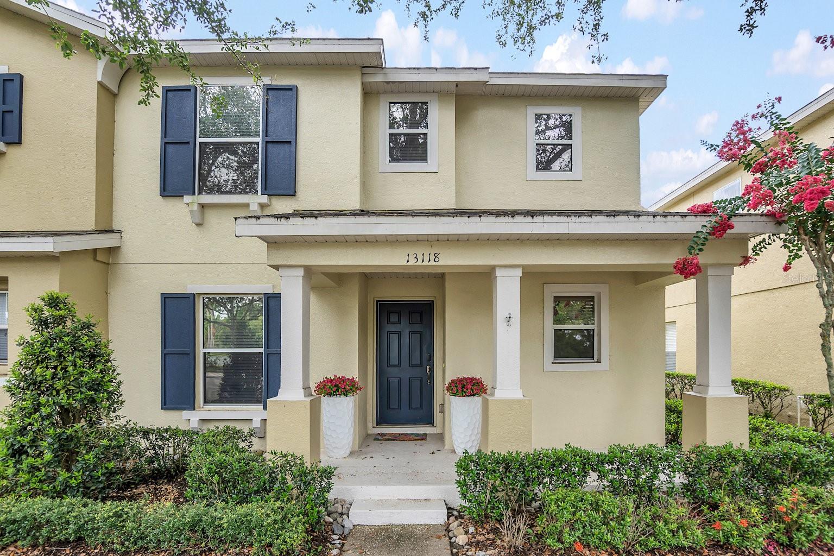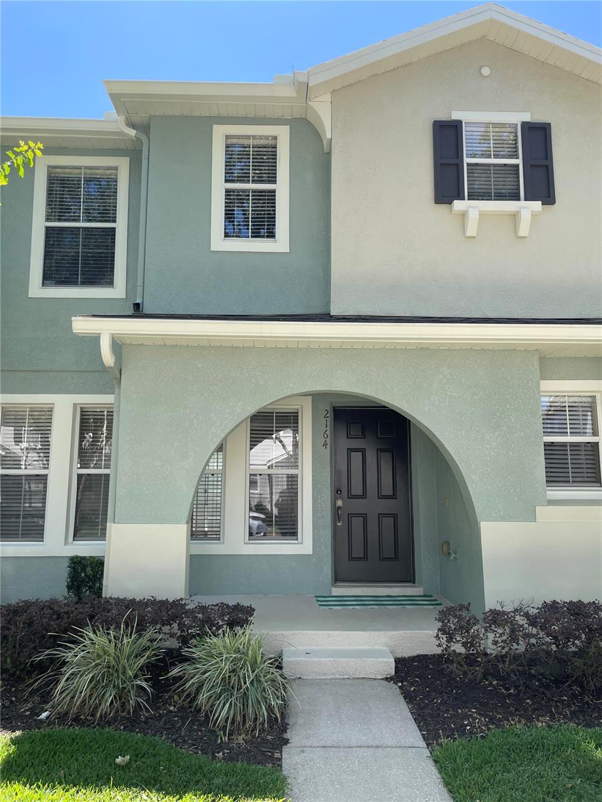14460 Clarkson Drive, ORLANDO, FL 32828
Property Photos
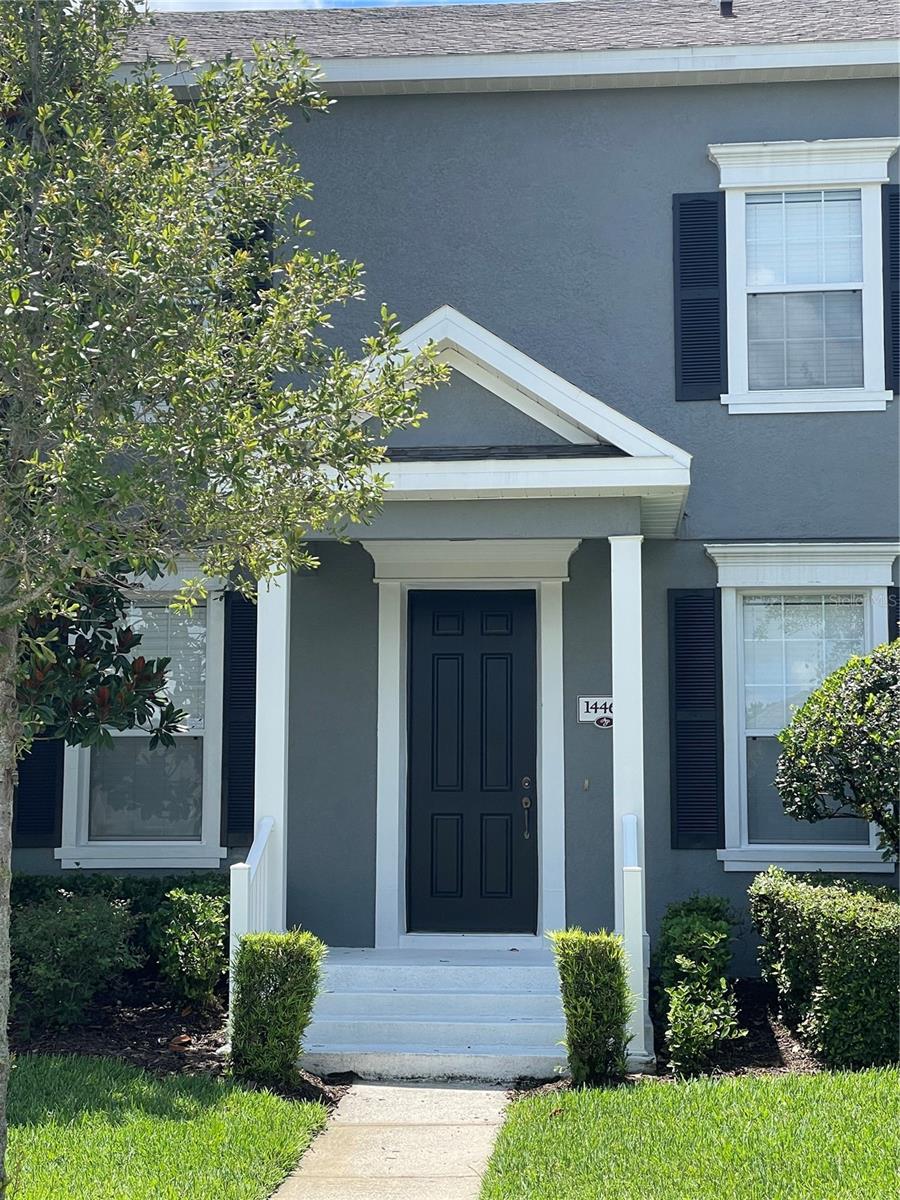
Would you like to sell your home before you purchase this one?
Priced at Only: $375,000
For more Information Call:
Address: 14460 Clarkson Drive, ORLANDO, FL 32828
Property Location and Similar Properties






- MLS#: O6247828 ( Residential )
- Street Address: 14460 Clarkson Drive
- Viewed: 46
- Price: $375,000
- Price sqft: $171
- Waterfront: No
- Year Built: 2005
- Bldg sqft: 2193
- Bedrooms: 3
- Total Baths: 3
- Full Baths: 2
- 1/2 Baths: 1
- Garage / Parking Spaces: 2
- Days On Market: 265
- Additional Information
- Geolocation: 28.5041 / -81.1422
- County: ORANGE
- City: ORLANDO
- Zipcode: 32828
- Subdivision: Avalon Park South Ph 03
- Elementary School: Avalon Elem
- Middle School: Avalon
- High School: Timber Creek
- Provided by: MY FLORIDA HOME CENTER REAL ESTATE

- DMCA Notice
Description
One or more photo(s) has been virtually staged. MAJOR PRICE ADJUSTMENT VERY MOVITATED SELLER QUICK MOVE IN Welcome to this beautifully updated townhouse in the sought after South Village of Avalon Park! Interior walls have just been freshly painted, and several photos have been virtually staged to help showcase the home's potentialcome see the new look in person!
This move in ready home features luxury plank flooring throughout, including the stairs and second floor, with ceramic tile in the kitchen and bathroomsNO carpet anywhere! The spacious master suite includes a walk in closet, a cozy sitting area, and an ensuite bath with dual sinks, a separate shower, and a large soaking tub.
Two additional bedrooms share a well appointed hall bathroom with a tub and shower combo, offering plenty of space for family or guests. The separate two car garage opens to a peaceful conservation area, enhancing the home's quiet charm. French doors in the living room lead to the back patio, filling the space with natural light, and a convenient Murphy bed offers flexible guest accommodations.
Major updates include a brand NEW A/C unit and water heater installed in June 2024, and a roof replacement in 2020.
Located in a top rated school district and within a vibrant community offering resort style amenitiesincluding a walk in pool, tennis courts, basketball, playground, fitness center, and a clubhouse party roomthis home has it all.
Easy to show!don't miss your chance to make this one yours. Schedule a tour today!
Description
One or more photo(s) has been virtually staged. MAJOR PRICE ADJUSTMENT VERY MOVITATED SELLER QUICK MOVE IN Welcome to this beautifully updated townhouse in the sought after South Village of Avalon Park! Interior walls have just been freshly painted, and several photos have been virtually staged to help showcase the home's potentialcome see the new look in person!
This move in ready home features luxury plank flooring throughout, including the stairs and second floor, with ceramic tile in the kitchen and bathroomsNO carpet anywhere! The spacious master suite includes a walk in closet, a cozy sitting area, and an ensuite bath with dual sinks, a separate shower, and a large soaking tub.
Two additional bedrooms share a well appointed hall bathroom with a tub and shower combo, offering plenty of space for family or guests. The separate two car garage opens to a peaceful conservation area, enhancing the home's quiet charm. French doors in the living room lead to the back patio, filling the space with natural light, and a convenient Murphy bed offers flexible guest accommodations.
Major updates include a brand NEW A/C unit and water heater installed in June 2024, and a roof replacement in 2020.
Located in a top rated school district and within a vibrant community offering resort style amenitiesincluding a walk in pool, tennis courts, basketball, playground, fitness center, and a clubhouse party roomthis home has it all.
Easy to show!don't miss your chance to make this one yours. Schedule a tour today!
Payment Calculator
- Principal & Interest -
- Property Tax $
- Home Insurance $
- HOA Fees $
- Monthly -
Features
Building and Construction
- Covered Spaces: 0.00
- Exterior Features: French Doors, Lighting, Sidewalk
- Flooring: Hardwood, Tile
- Living Area: 1725.00
- Roof: Shingle
School Information
- High School: Timber Creek High
- Middle School: Avalon Middle
- School Elementary: Avalon Elem
Garage and Parking
- Garage Spaces: 2.00
- Open Parking Spaces: 0.00
Eco-Communities
- Water Source: Public
Utilities
- Carport Spaces: 0.00
- Cooling: Central Air
- Heating: Central, Electric
- Pets Allowed: Cats OK, Dogs OK, Yes
- Sewer: Public Sewer
- Utilities: Cable Connected, Electricity Connected, Public, Sewer Connected, Underground Utilities, Water Connected
Finance and Tax Information
- Home Owners Association Fee Includes: Cable TV, Internet, Maintenance Structure, Maintenance Grounds, Maintenance, Management, Pool, Recreational Facilities
- Home Owners Association Fee: 881.00
- Insurance Expense: 0.00
- Net Operating Income: 0.00
- Other Expense: 0.00
- Tax Year: 2023
Other Features
- Appliances: Dishwasher, Disposal, Dryer, Electric Water Heater, Microwave, Range, Refrigerator, Washer
- Association Name: Migdaliz Wilson
- Association Phone: (407) 249-9395
- Country: US
- Furnished: Unfurnished
- Interior Features: Ceiling Fans(s), Chair Rail, PrimaryBedroom Upstairs, Solid Wood Cabinets, Thermostat, Walk-In Closet(s)
- Legal Description: Avalon Park South Phase 3 54/39 Lot 132BLK A
- Levels: Two
- Area Major: 32828 - Orlando/Alafaya/Waterford Lakes
- Occupant Type: Vacant
- Parcel Number: 08-23-32-1037-01-132
- Views: 46
- Zoning Code: P-D
Similar Properties
Nearby Subdivisions
Avalon Lakes Ph 03 Village A
Avalon Lakes Ph 03 Village A &
Avalon Park
Avalon Park Northwest Village
Avalon Park South Ph 03
Avalon Park Village 05 51 58
Avalon Town Center 52
Spring Isle
Spring Isle Palms
Thatchers Landing
Thatchers Landing Condo 03
Timber Pointe Ph 02
Timber Pointe-ph 01
Timber Pointeph 01
Towns/avalon Rdg
Townsavalon Rdg
Uptown Avalon
Waterford Villas 51 103
Woodland Terrace At Timber Spr
Woodland Tertimber Spgs Ag
Contact Info

- Warren Cohen
- Southern Realty Ent. Inc.
- Office: 407.869.0033
- Mobile: 407.920.2005
- warrenlcohen@gmail.com












































