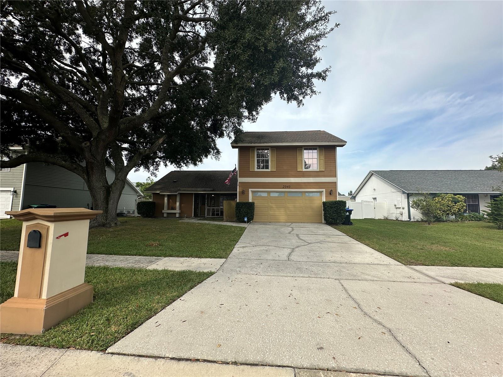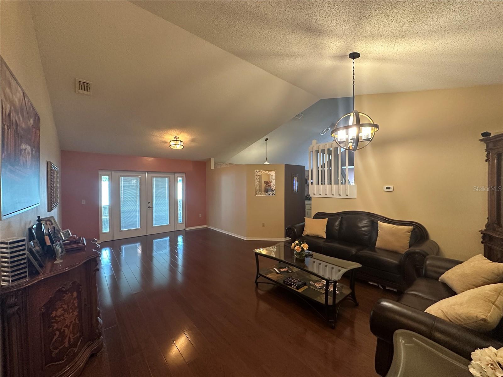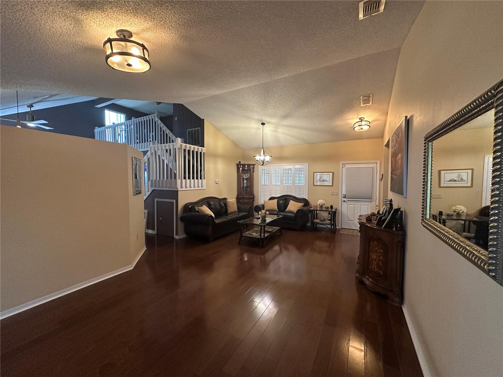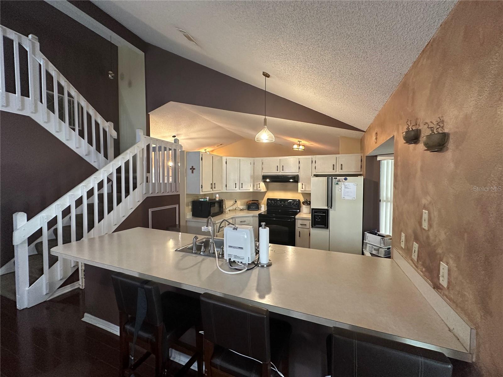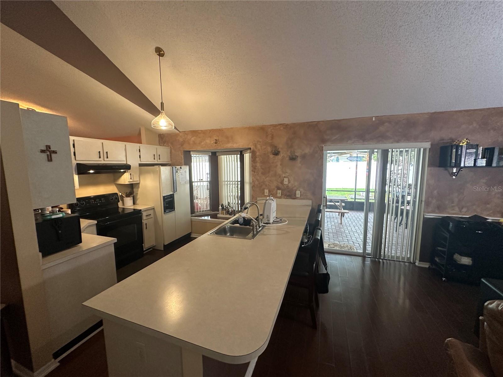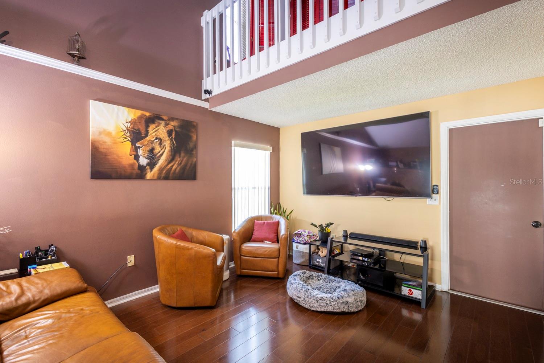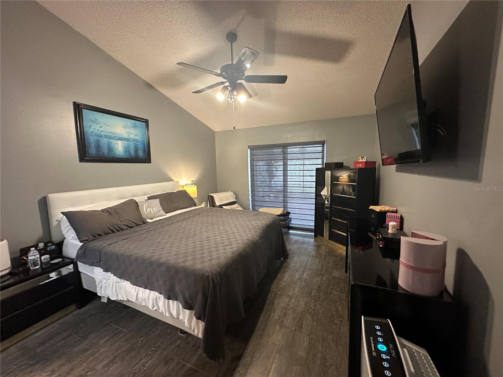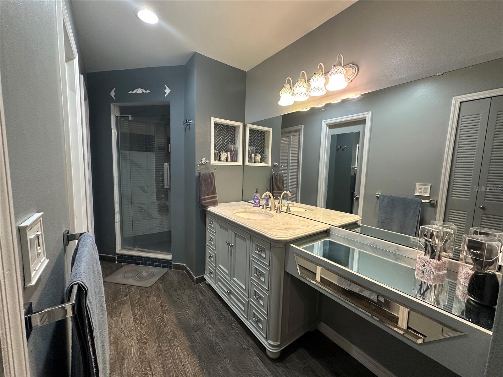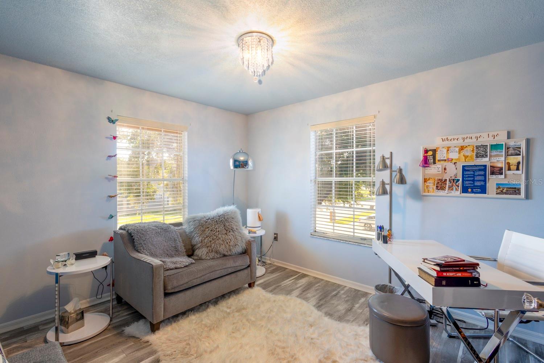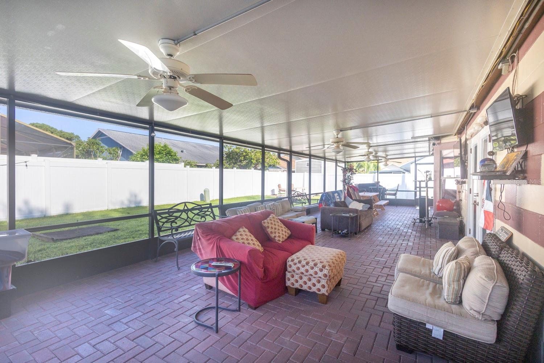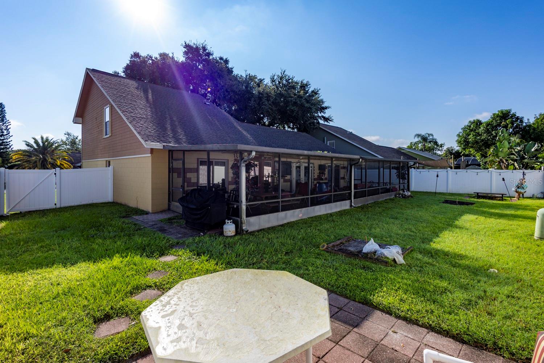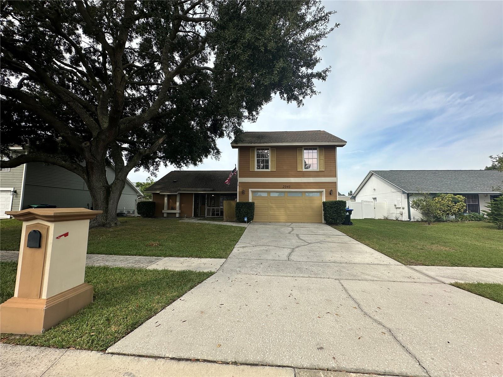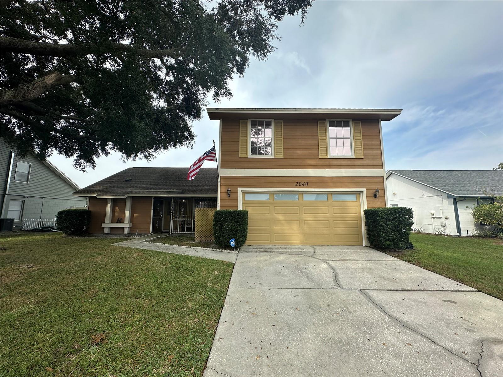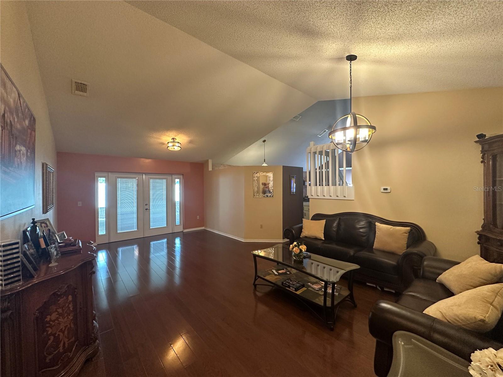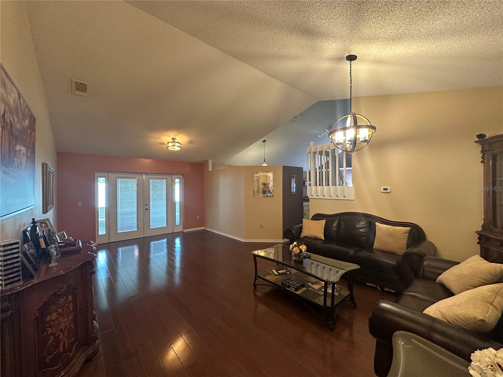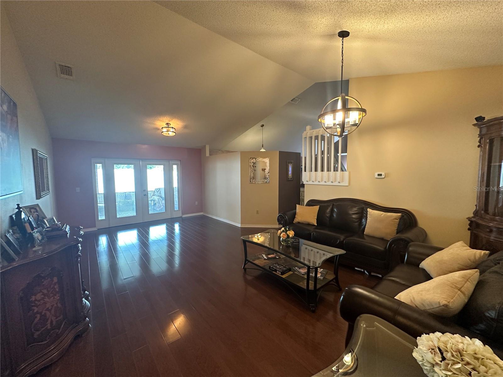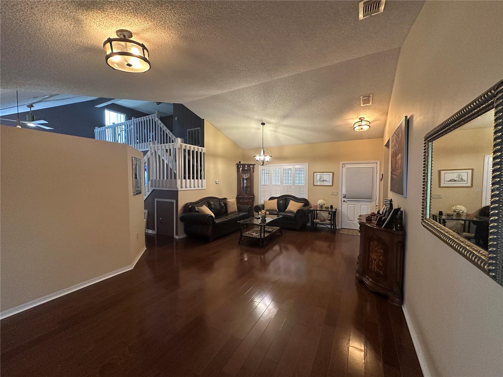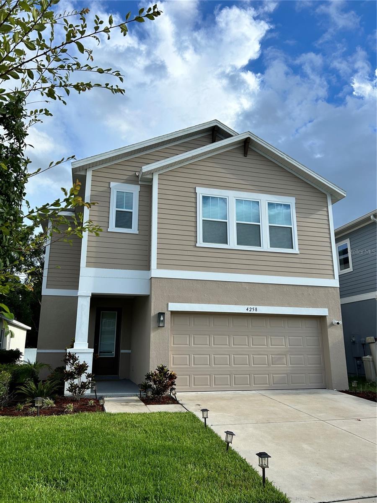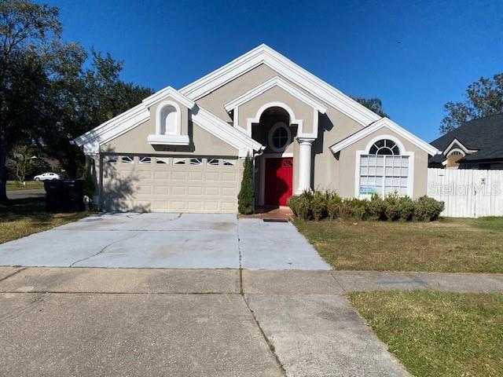2040 Ambergris Drive, ORLANDO, FL 32822
Property Photos
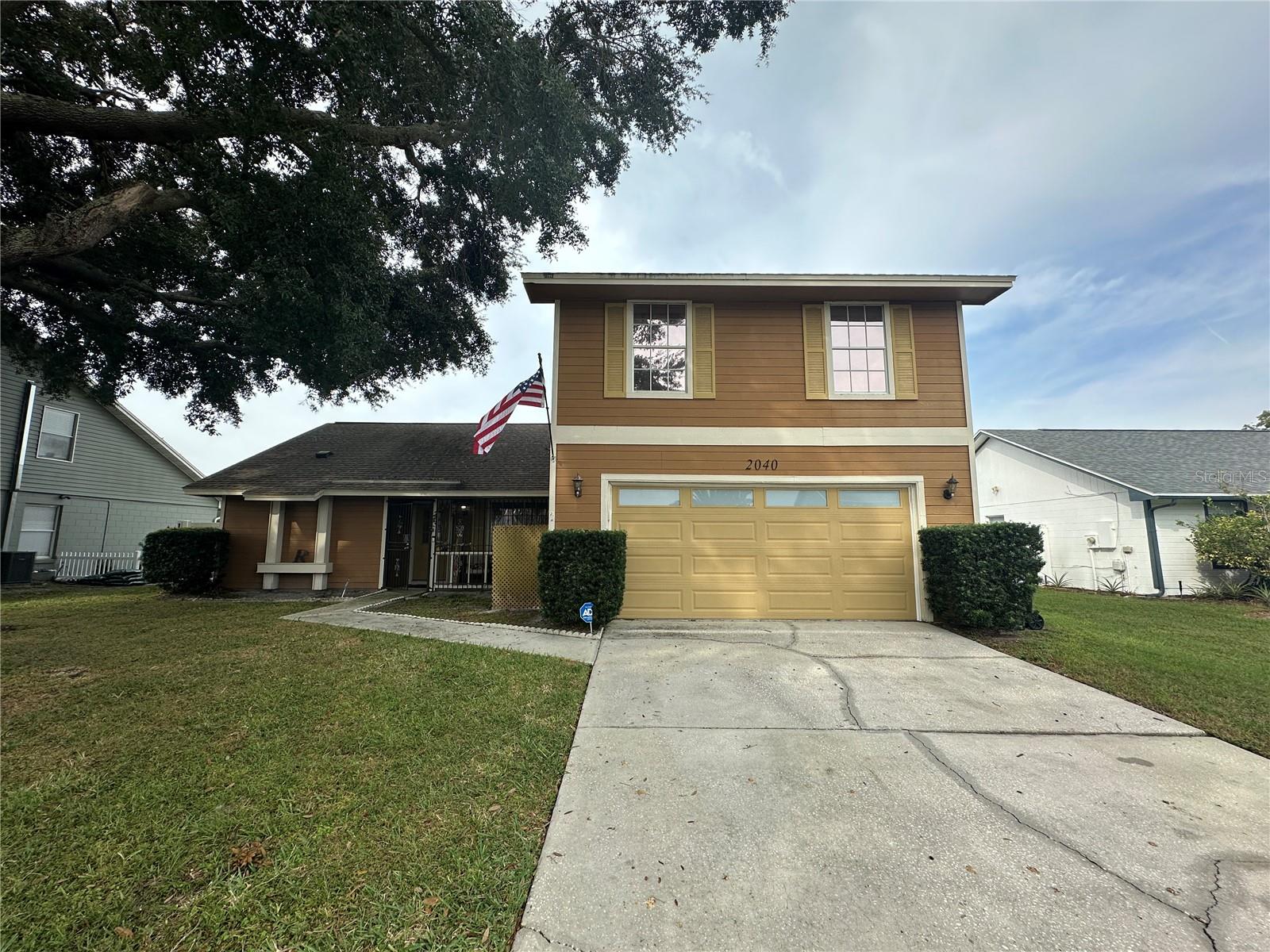
Would you like to sell your home before you purchase this one?
Priced at Only: $415,000
For more Information Call:
Address: 2040 Ambergris Drive, ORLANDO, FL 32822
Property Location and Similar Properties
- MLS#: O6246881 ( Residential )
- Street Address: 2040 Ambergris Drive
- Viewed: 21
- Price: $415,000
- Price sqft: $173
- Waterfront: No
- Year Built: 1988
- Bldg sqft: 2402
- Bedrooms: 3
- Total Baths: 3
- Full Baths: 2
- 1/2 Baths: 1
- Garage / Parking Spaces: 2
- Days On Market: 72
- Additional Information
- Geolocation: 28.5162 / -81.2755
- County: ORANGE
- City: ORLANDO
- Zipcode: 32822
- Subdivision: Royal Manor Estates
- Elementary School: Deerwood
- Middle School: Liberty
- High School: Colonial
- Provided by: HOMEVEST REALTY
- Contact: Lora King
- 407-897-5400

- DMCA Notice
-
DescriptionWelcome to Royal Manor Estates! This exceptional home offers numerous features youll enjoy for years. Imagine relaxing on your screened front or back porch, protected from the elements. French and sliding doors provide access to the back porch from the primary suite, living room, and family room, making it perfect for entertaining. Inside, youll find beautiful wood flooring and spacious rooms, including formal living and dining areas, and a large family room that can be divided into work and play spaces. The open kitchen, complete with all appliances, a breakfast bar, and ample cabinets, is the heart of the home. A convenient half bath downstairs is perfect for guests. Upstairs, youll find a loft area ideal for a workout space or game room, along with two bedrooms and a bathroom, completing this wonderful home. Outside, the property boasts a huge, completely fenced backyard, an outdoor shower, and a fire pit area, perfect for gatherings and enjoying the outdoors. Located in a prime area off Curry Ford, this residence provides convenient access to the 408 and 417 highways, facilitating effortless commutes to Orlando airport and the downtown area. Nearby, one can enjoy a range of entertainment options including Ventura Country Club, various shopping centers, and an assortment of dining venues.
Payment Calculator
- Principal & Interest -
- Property Tax $
- Home Insurance $
- HOA Fees $
- Monthly -
Features
Building and Construction
- Covered Spaces: 0.00
- Exterior Features: Sliding Doors
- Flooring: Carpet, Ceramic Tile
- Living Area: 1880.00
- Roof: Shingle
School Information
- High School: Colonial High
- Middle School: Liberty Middle
- School Elementary: Deerwood Elem (Orange Cty)
Garage and Parking
- Garage Spaces: 2.00
Eco-Communities
- Water Source: Public
Utilities
- Carport Spaces: 0.00
- Cooling: Central Air
- Heating: Electric
- Pets Allowed: Cats OK, Dogs OK
- Sewer: Public Sewer
- Utilities: BB/HS Internet Available, Cable Available, Electricity Connected, Public, Street Lights
Finance and Tax Information
- Home Owners Association Fee: 220.00
- Net Operating Income: 0.00
- Tax Year: 2023
Other Features
- Appliances: Dishwasher, Disposal, Electric Water Heater, Range, Range Hood, Refrigerator
- Association Name: Royal Manor Estates/Cleo Margaritis
- Association Phone: 4074355398
- Country: US
- Interior Features: Cathedral Ceiling(s), Ceiling Fans(s), Kitchen/Family Room Combo, Primary Bedroom Main Floor, Split Bedroom, Walk-In Closet(s)
- Legal Description: ROYAL MANOR ESTATES PHASE 3 17/60 LOT 47
- Levels: Two
- Area Major: 32822 - Orlando/Ventura
- Occupant Type: Owner
- Parcel Number: 01-23-30-7791-00-470
- Possession: Close of Escrow
- Views: 21
- Zoning Code: RSTD R-1
Similar Properties
Nearby Subdivisions
Autumn Green Village
Azalea Cove
Azalea Park Sec 28
Azalea Park Sec 32
Azalea Park Sec 33
Bacchus Gardens
Bacchus Gardens Sec 01
Bacchus Gardens Sec 2
East Orlando Sec 03
Eastwood Terrace
Flora Gardens
Golden Lake Sub
Harbor Bend Ph 03 4493
Lingo Lane
Lingo Valley
Los Terranos
Lynnwood Estates
Meadow Cove
Not In Subdivision
Pershing Villas
Pine Ridge
Quail Trail Estates
Royal Manor Estates
South Pine Run
Stonebridge Ph 03
Woodstone Sub

- Warren Cohen
- Southern Realty Ent. Inc.
- Office: 407.869.0033
- Mobile: 407.920.2005
- warrenlcohen@gmail.com


