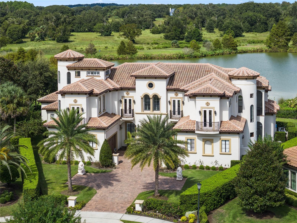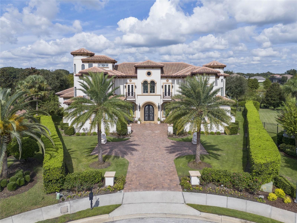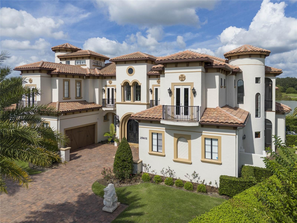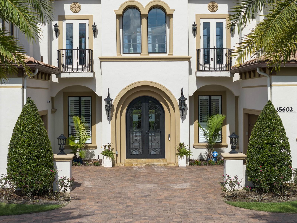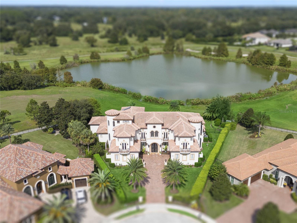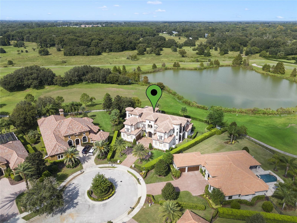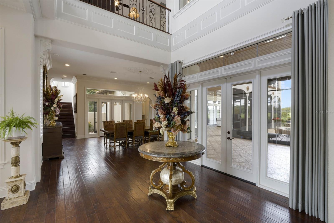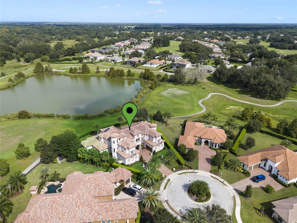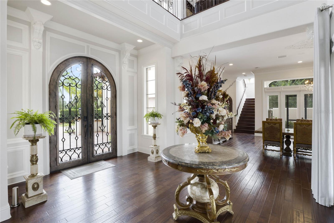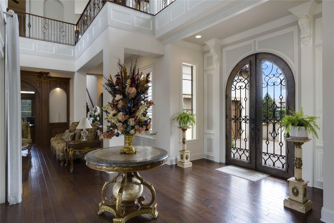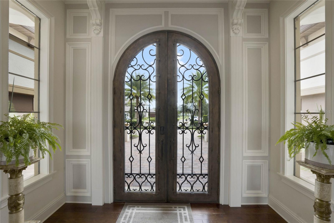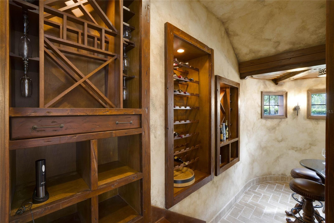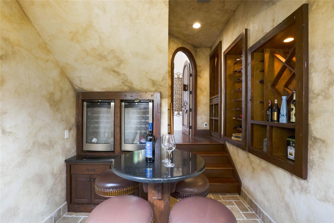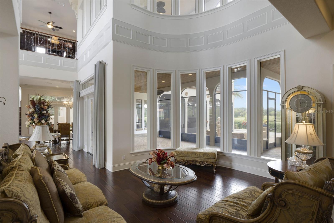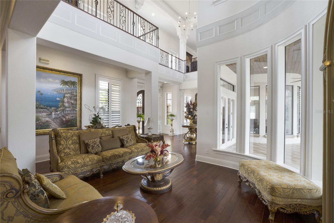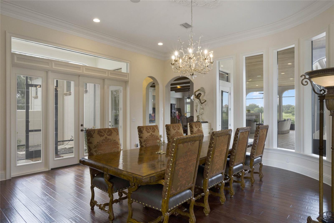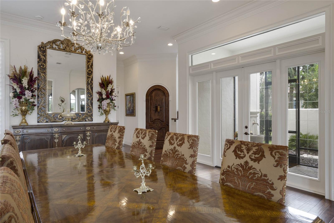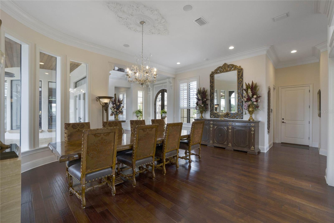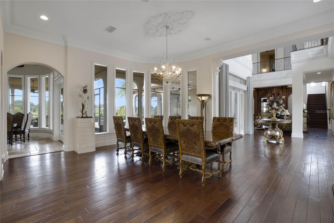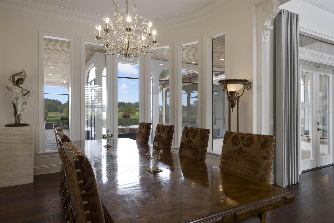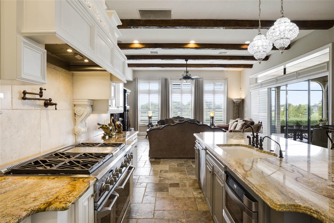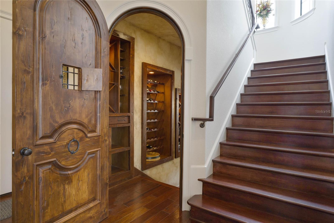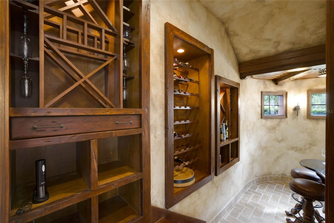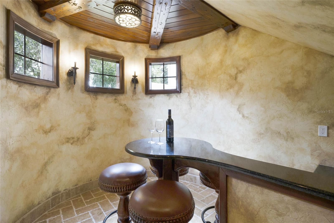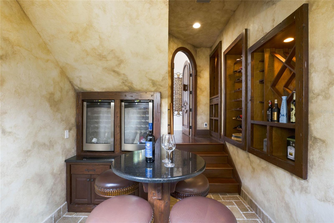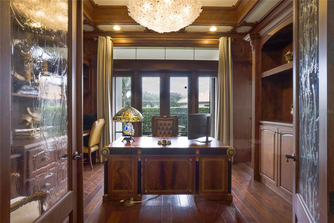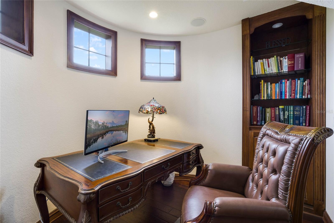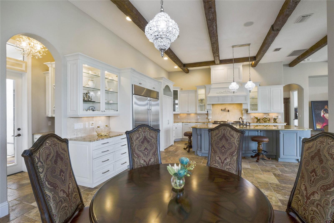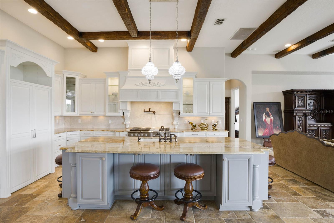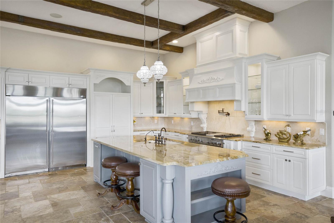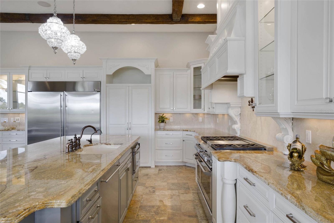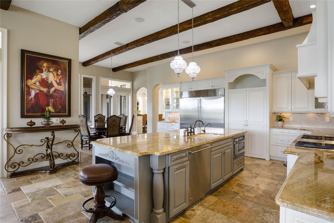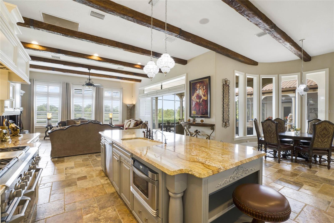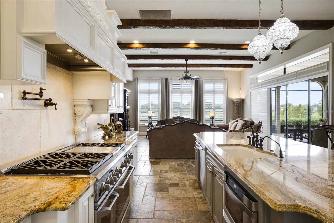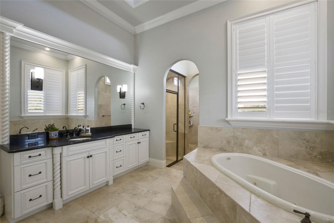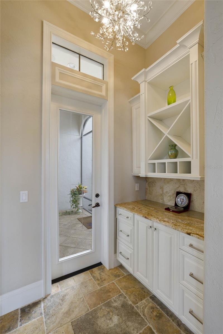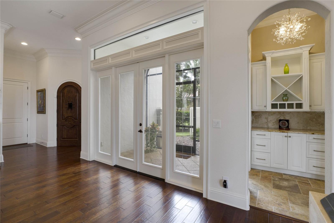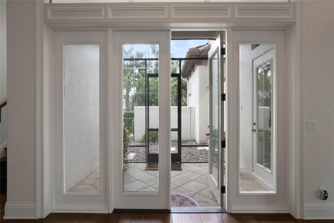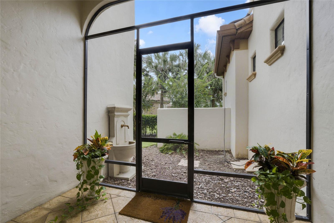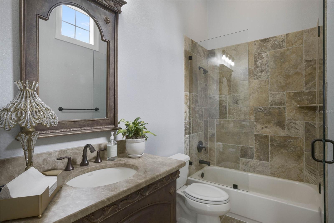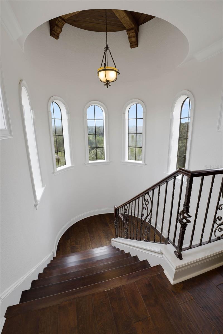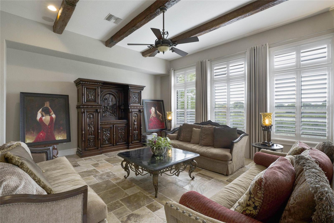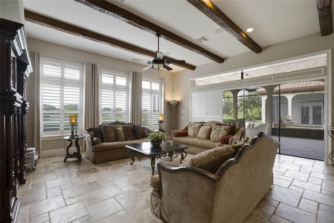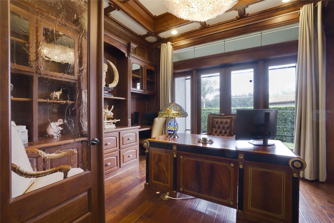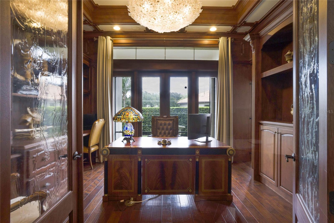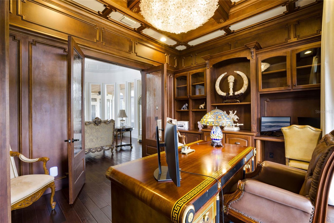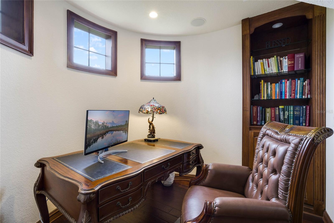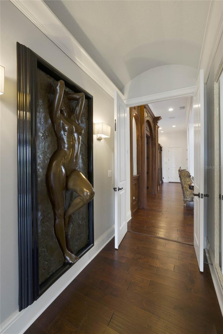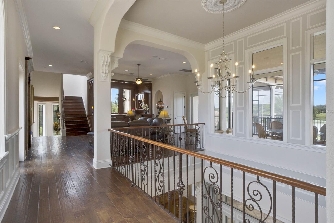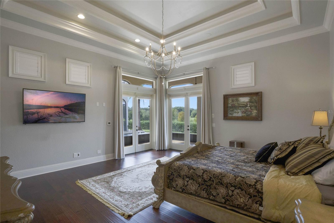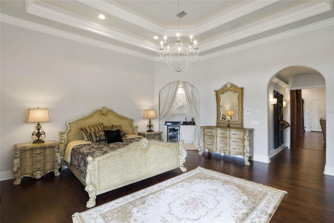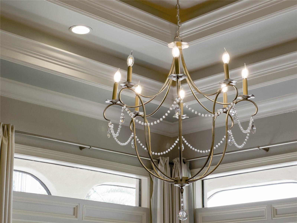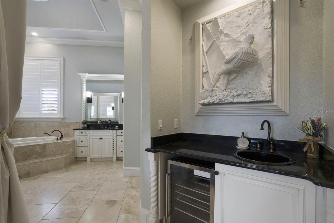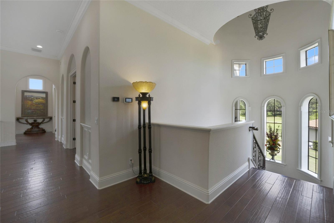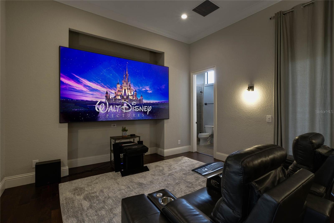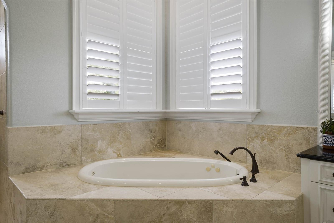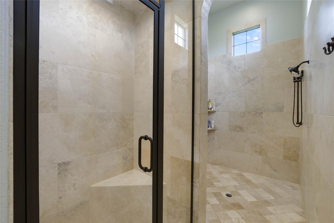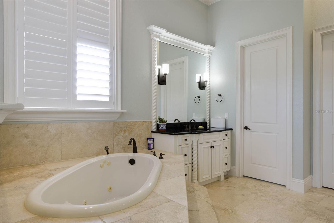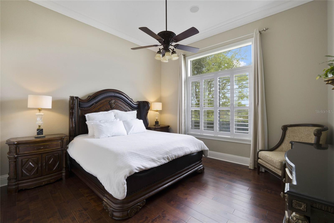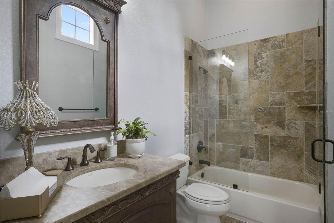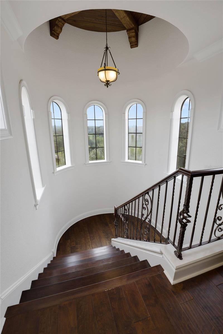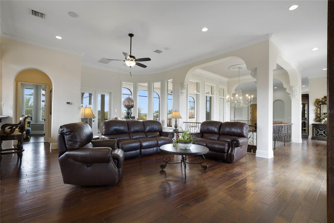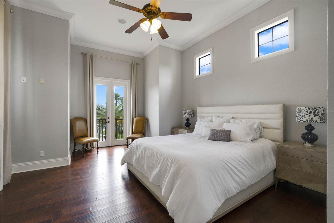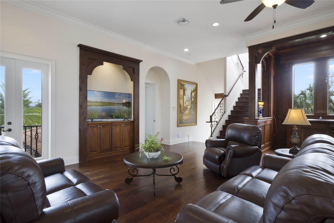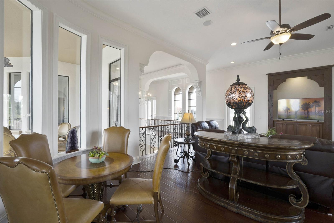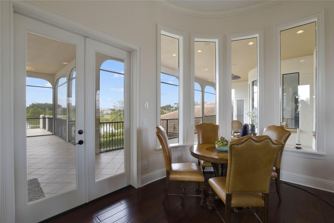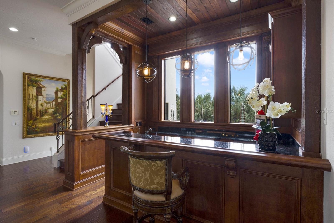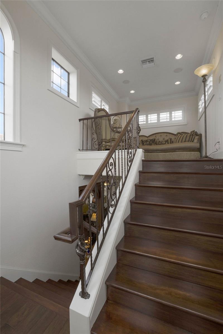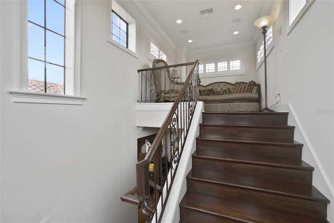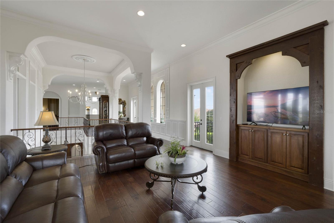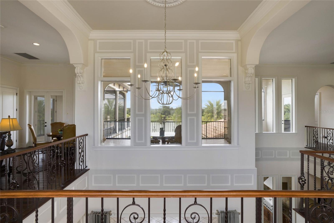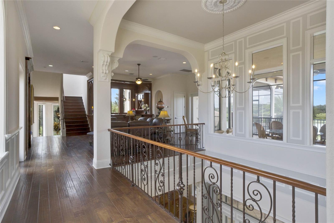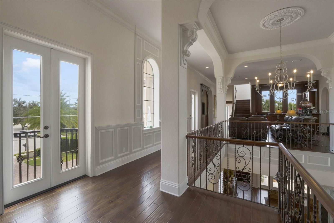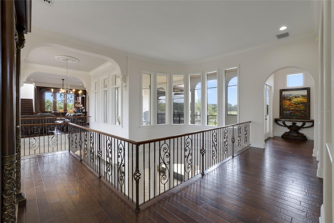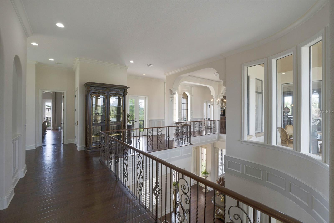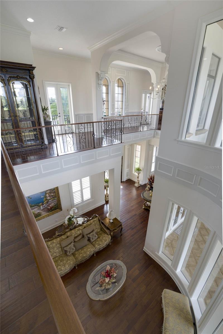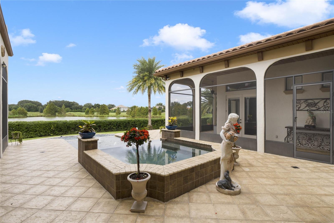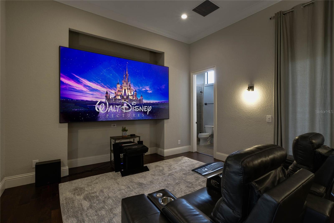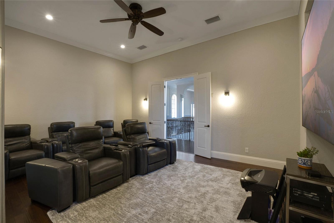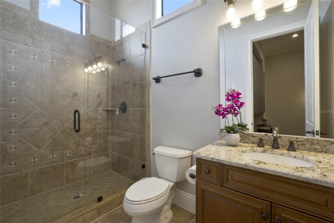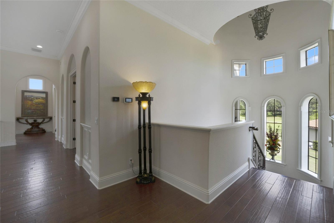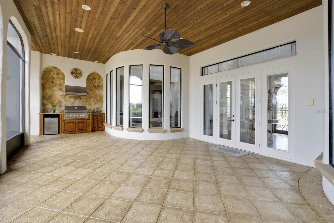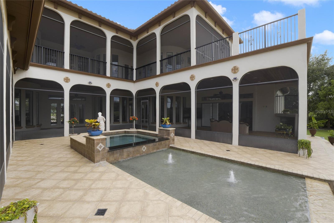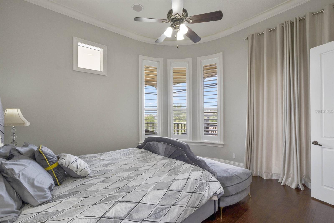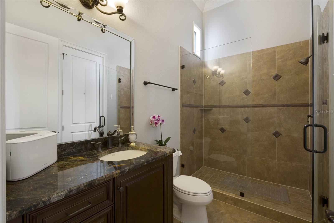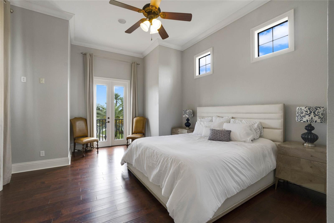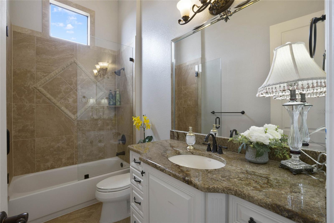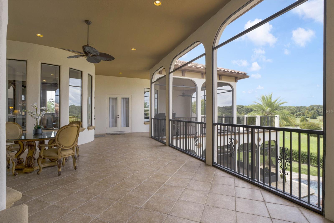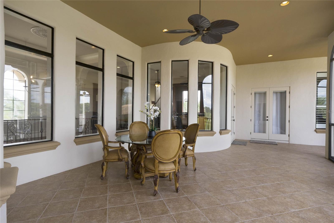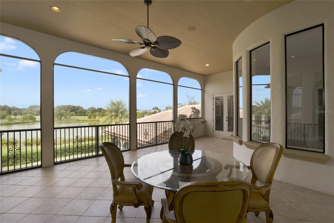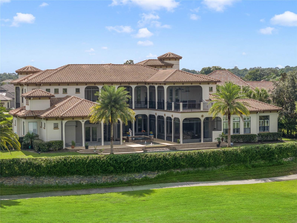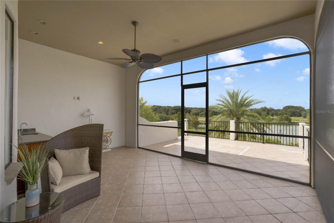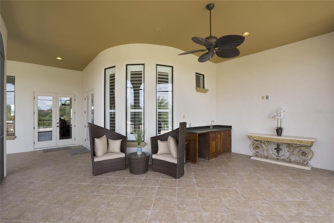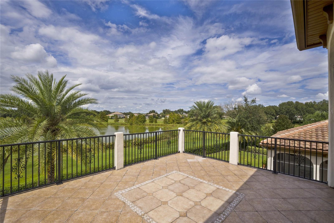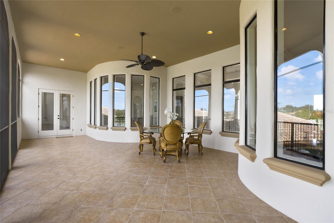25602 Grandview Pointe, SORRENTO, FL 32776
Property Photos
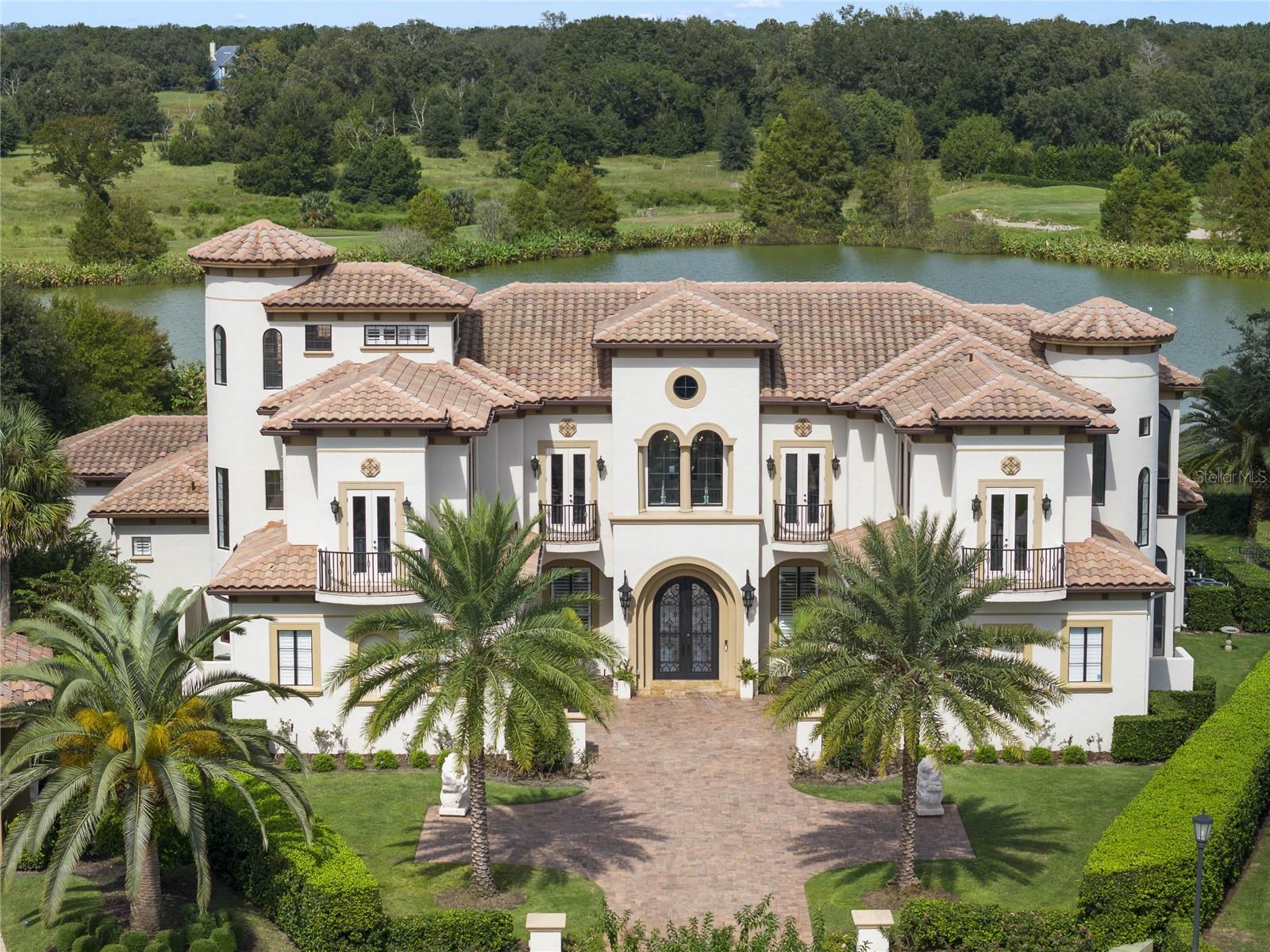
Would you like to sell your home before you purchase this one?
Priced at Only: $2,688,000
For more Information Call:
Address: 25602 Grandview Pointe, SORRENTO, FL 32776
Property Location and Similar Properties
- MLS#: O6245898 ( Residential )
- Street Address: 25602 Grandview Pointe
- Viewed: 45
- Price: $2,688,000
- Price sqft: $204
- Waterfront: No
- Year Built: 2009
- Bldg sqft: 13171
- Bedrooms: 5
- Total Baths: 8
- Full Baths: 6
- 1/2 Baths: 2
- Garage / Parking Spaces: 4
- Days On Market: 90
- Additional Information
- Geolocation: 28.8176 / -81.5331
- County: LAKE
- City: SORRENTO
- Zipcode: 32776
- Subdivision: Heathrow Country Estate
- Elementary School: Sorrento
- Middle School: Mount Dora
- High School: Mount Dora
- Provided by: PREMIER SOTHEBYS INT'L REALTY
- Contact: Deborah Brunton
- 407-333-1900

- DMCA Notice
-
DescriptionThis spectacular, custom built flagship estate, meticulously crafted by the renowned MJS Designer Group for a professional athlete, exemplifies the pinnacle of luxury living and unparalleled craftsmanship. At the end of a private cul de sac in the esteemed Heathrow Country Estate Homes, this inspirational custom home is a testament to refined living. Embracing panoramic views of the fourth and 10th holes of the renowned Red Tail Golf Course, along with captivating water vistas and breathtaking sunsets, this setting is unparalleled. Spanning an impressive 7,942 square feet, this masterpiece offers five bedrooms and 6.2 baths, ensuring ample space and privacy for residents and guests. Stone and wood flooring grace every corner, guiding you through rooms adorned with coffered wood beam ceilings, oversized arched windows and custom designed plantation shutters. At the heart of this estate lies a grand chef's kitchen, featuring top tier commercial grade appliances, including a dreamy commercial sized gas range, also a reverse osmosis system to secure you high quality clean water. A hidden pantry leads to a well appointed laundry room, showcasing meticulous attention to detail that elevates everyday living. The main floor boasts a grand primary suite and an additional guest suite, epitomizing convenience and comfort. An executive custom office, complete with a discreet hideaway room that caters to the demands of modern executive living. An intimate basement wine cellar with a tasting bar and seating offers the ideal Tuscan inspired enclave for wine connoisseurs. Take a few minutes a day to detox and relax in your own sauna. The opulence continues as you ascend to the upper levels. Whether by elevator or stairs, the second floor hosts two grand bedrooms, an expansive open game room with a full wet bar, a theater room complete with its own bath and closet, and a guest suite that anticipates every need. A second floor wrap around patio that is massive in size, and with grand views of water and golf course. A gem awaits on the third floor, a constellation room, ideal as an art studio or private sanctuary, limited only by your imagination. Luxury extends outdoors with over 4,000 square feet of covered patio space, featuring a full outdoor kitchen, gas fireplace, cascading waterfalls, and a tranquil infinity pool and spa. The exterior is a symphony of architectural grandeur, while the interior seamlessly marries elegance with functionality. Your private oasis sprawls across more than half an acre of meticulously landscaped grounds, providing ample space for relaxation and recreation. Electric car charger included, as well as owned solar panels, and a tankless energy efficient water heater ensures a continuous supply of hot water throughout the home. This property stands as a singular marvel, where architectural prowess and natural beauty unite in harmony. This flagship home gave the inspiration to name the street Grandview. With the completion of the 429 expressway that is less than 2 miles from the front and back security gate allows access anywhere around the Orlando area quickly and stress free. All amenities are close by, and the community is between the quaint city of Mount Dora, and the Lake Mary area. Country living minutes from the city.
Payment Calculator
- Principal & Interest -
- Property Tax $
- Home Insurance $
- HOA Fees $
- Monthly -
Features
Building and Construction
- Basement: Other
- Builder Model: Custom Built
- Builder Name: MJS Designers Group
- Covered Spaces: 0.00
- Exterior Features: Balcony, Courtyard, Irrigation System, Lighting, Outdoor Grill, Outdoor Kitchen, Private Mailbox, Rain Gutters, Shade Shutter(s), Sidewalk, Sliding Doors
- Fencing: Other
- Flooring: Travertine, Wood
- Living Area: 7942.00
- Other Structures: Outdoor Kitchen
- Roof: Tile
Land Information
- Lot Features: Cul-De-Sac, Landscaped, On Golf Course, Sidewalk, Paved, Private
School Information
- High School: Mount Dora High
- Middle School: Mount Dora Middle
- School Elementary: Sorrento Elementary
Garage and Parking
- Garage Spaces: 4.00
- Parking Features: Garage Door Opener, Split Garage
Eco-Communities
- Pool Features: Above Ground, Deck, Gunite, Heated, In Ground, Infinity, Lighting, Outside Bath Access, Tile
- Water Source: Public
Utilities
- Carport Spaces: 0.00
- Cooling: Central Air, Zoned
- Heating: Central, Electric, Propane
- Pets Allowed: Yes
- Sewer: Public Sewer
- Utilities: Electricity Connected, Natural Gas Available, Propane, Public, Sewer Connected, Sprinkler Meter, Sprinkler Recycled, Street Lights, Underground Utilities, Water Connected
Amenities
- Association Amenities: Clubhouse, Fitness Center, Gated, Pool, Security, Tennis Court(s)
Finance and Tax Information
- Home Owners Association Fee Includes: Common Area Taxes, Pool, Maintenance Grounds, Security
- Home Owners Association Fee: 885.00
- Net Operating Income: 0.00
- Tax Year: 2023
Other Features
- Appliances: Bar Fridge, Convection Oven, Dishwasher, Disposal, Electric Water Heater, Exhaust Fan, Freezer, Microwave, Range, Range Hood, Refrigerator, Tankless Water Heater, Water Softener, Wine Refrigerator
- Association Name: Graham Shanks
- Association Phone: 352-735-3240
- Country: US
- Interior Features: Ceiling Fans(s), Coffered Ceiling(s), Crown Molding, Eat-in Kitchen, Elevator, High Ceilings, Kitchen/Family Room Combo, Open Floorplan, Primary Bedroom Main Floor, Solid Wood Cabinets, Stone Counters, Thermostat Attic Fan, Tray Ceiling(s), Vaulted Ceiling(s), Walk-In Closet(s), Wet Bar, Window Treatments
- Legal Description: HEATHROW COUNTRY ESTATE HOMES PHASE 2 PB 57 PG 65-69 FROM S'LY COR OF LOT 185 HEATHROW COUNTRY ESTATE HOMES PHASE 2 RUN N 79-10-59 W 180 FT ALONG SW'LY LINE OF SAID LOT 185 TO W'LY COR OF SAID LOT 185 FOR POB ALSO BEING ON A CURVE CONCAVE SE'LY HAVIN G A RADIUS OF 230 FT THENCE FROM A TANGENT BEARING OF N 10-49-01 E RUN NE'LY 198.97 FT ALONG THE ARC OF SAID CURVE THRU A CENTRAL ANGLE OF 49-33-59 TO N'LY COR OF SAID LOT 185 SAID ARC ALSO BEING THE NE'LY LINE OF SAID LOT 185 THENCE RUN N 31-08-57 W 8 FT ON THE NW'LY EXTENSION OF THE NE'LY LINE OF SAID LOT 185 TO THE BEGINNING OF A CURVE CONCAVE SE'LY HAVING A RADIUS OF 238 FT THENCE FROM A TANGENT BEARING OF S 60-19-55 W RUN SW'LY 205.68 FT ALONG THE ARC OF SAID CURVE THRU A CENTRAL
- Levels: Three Or More
- Area Major: 32776 - Sorrento / Mount Plymouth
- Occupant Type: Owner
- Parcel Number: 20-19-28-0801-000-18500
- Style: Mediterranean
- View: Golf Course, Water
- Views: 45
- Zoning Code: PUD
Nearby Subdivisions
Cross Tie Ranch
Fairways At Mt Plymouth Ph 01
Fairways At Mt Plymouth Ph 04
Heathrow Country Est Homes Ph
Heathrow Country Estate
Heathrow Country Estateredtail
Heathrow Country Estates
Mount Plymouth
Mt Plymouth Fifth Add Sub
None
Parkwolf Branch Oaks Ph 4
Plymouth Creek Estates
Plymouth Hollow Sub
Rolling Oak Estates
Serenity At Redtail Sub
Sorrento Hills Ph 01 02 Lt 01
Sorrento Hills Ph 03
Sorrento Paxton Sommervilles
Sorrento Pines
Sorrento Pines Ph 2
Sorrento Spgs Ph 04
Sorrento Springshills
Wolfbranch Estates Sub
Wolfbranch Meadows

- Warren Cohen
- Southern Realty Ent. Inc.
- Office: 407.869.0033
- Mobile: 407.920.2005
- warrenlcohen@gmail.com


