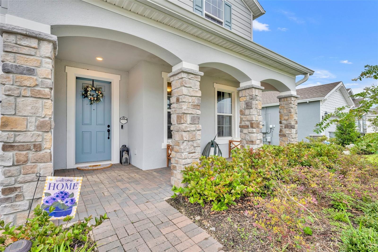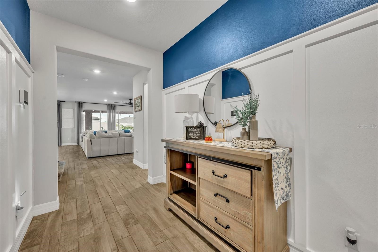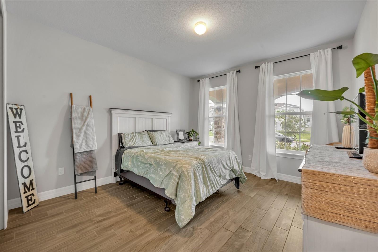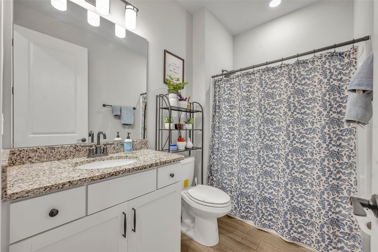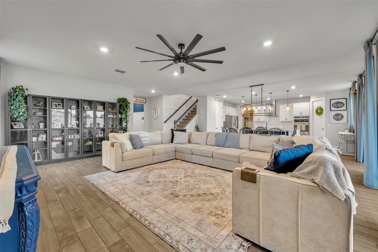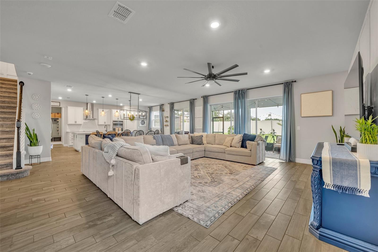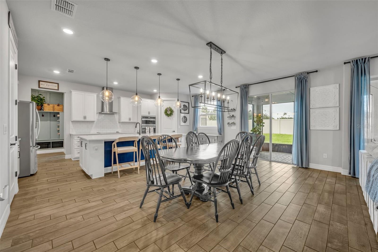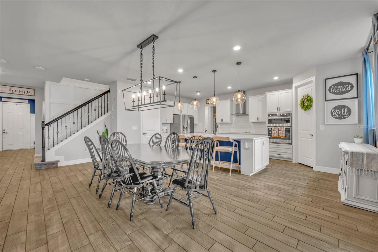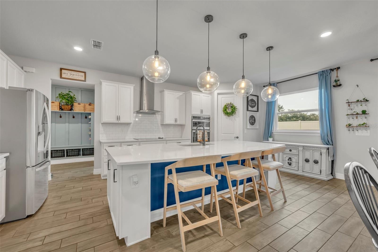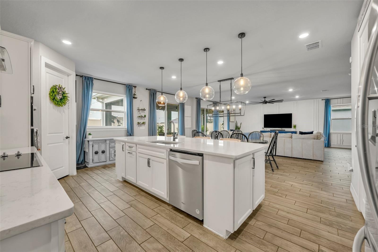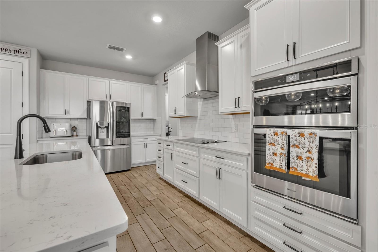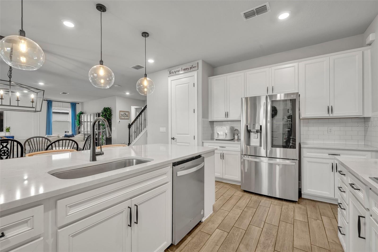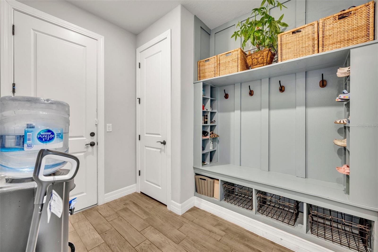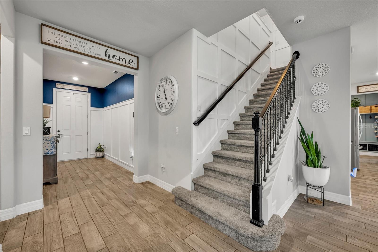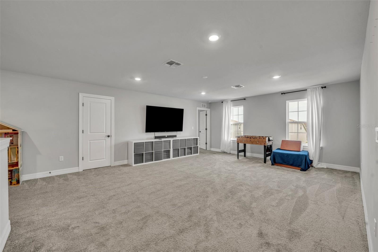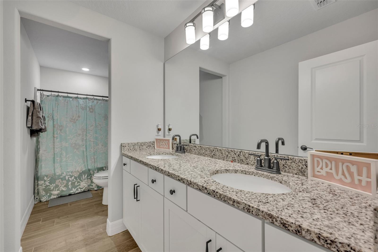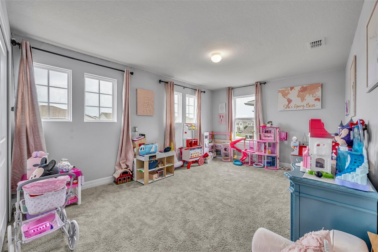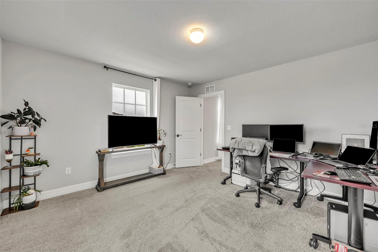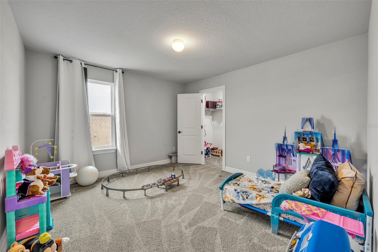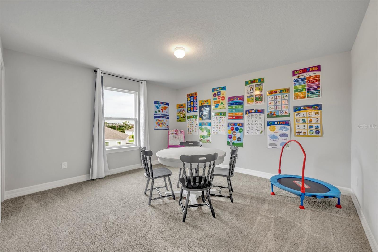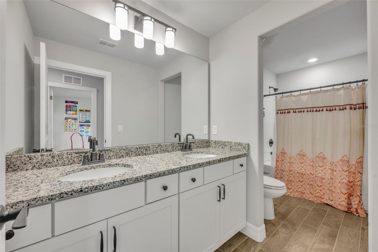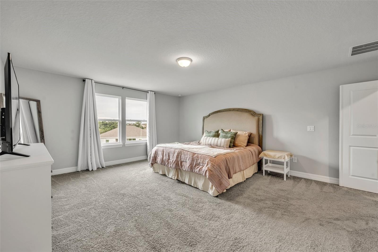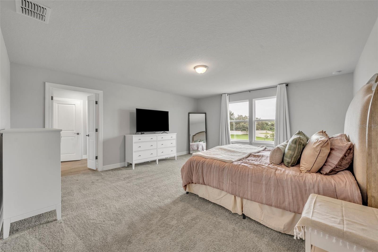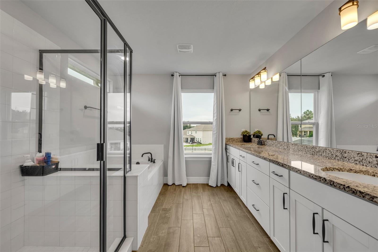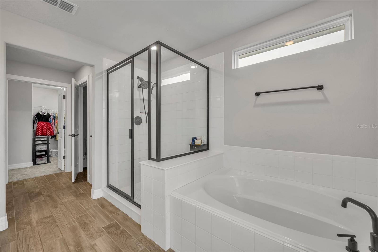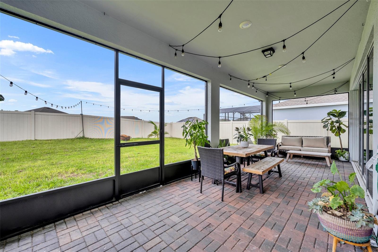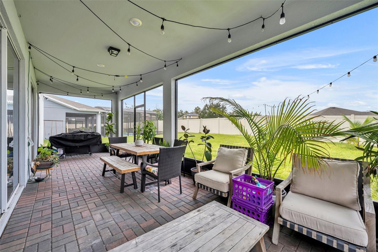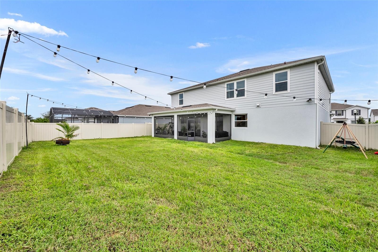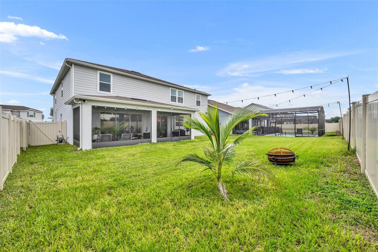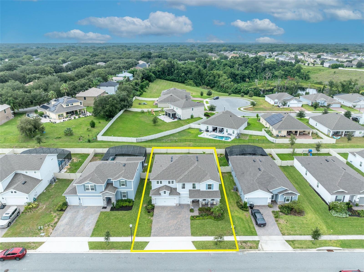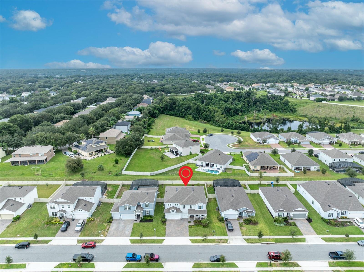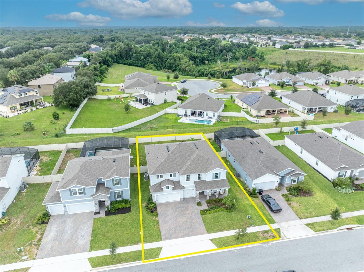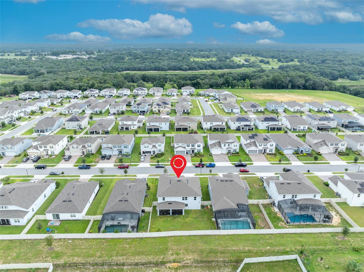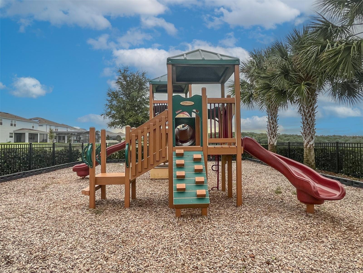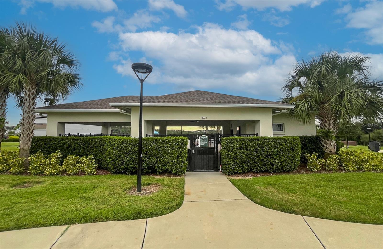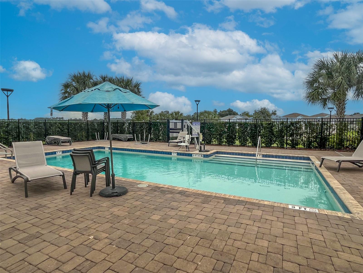2743 Hilltop Loop, APOPKA, FL 32712
Property Photos
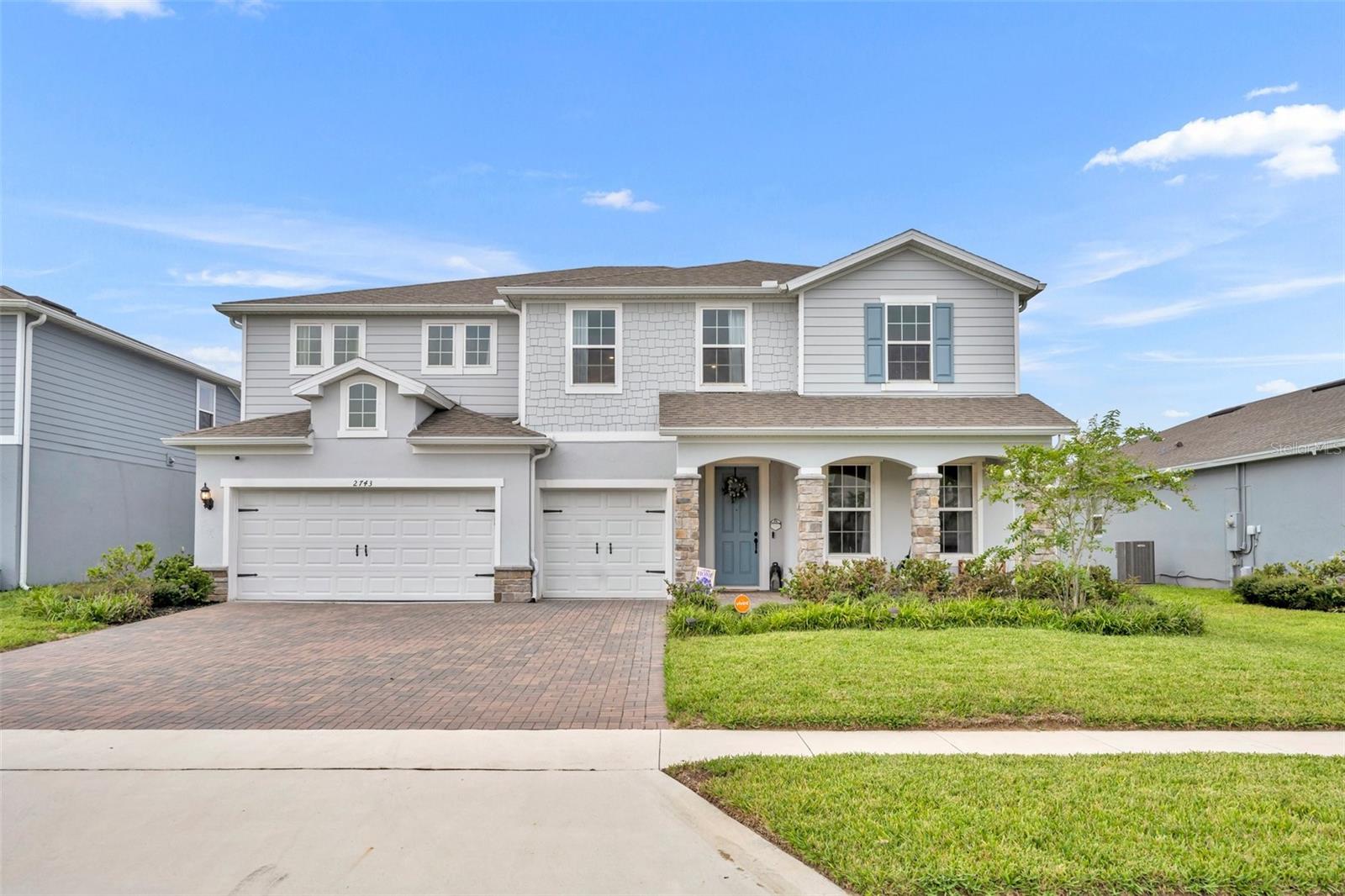
Would you like to sell your home before you purchase this one?
Priced at Only: $675,000
For more Information Call:
Address: 2743 Hilltop Loop, APOPKA, FL 32712
Property Location and Similar Properties
- MLS#: O6241832 ( Residential )
- Street Address: 2743 Hilltop Loop
- Viewed: 2
- Price: $675,000
- Price sqft: $130
- Waterfront: No
- Year Built: 2021
- Bldg sqft: 5203
- Bedrooms: 6
- Total Baths: 4
- Full Baths: 4
- Garage / Parking Spaces: 3
- Days On Market: 4
- Additional Information
- Geolocation: 28.7211 / -81.5363
- County: ORANGE
- City: APOPKA
- Zipcode: 32712
- Subdivision: Vista Reserve Ph 2
- Elementary School: Wolf Lake Elem
- Middle School: Wolf Lake
- High School: Apopka
- Provided by: FANNIE HILLMAN & ASSOCIATES
- Contact: Jenny Lake
- 407-644-1234
- DMCA Notice
-
DescriptionWelcome to this beautifully designed home featuring custom wood accent walls and abundant natural light throughout. As you enter, youll find a versatile bedroom ideal for guests or a private office, alongside a full bath with a single vanity and granite countertops, plus a shower tub combo. The expansive living room seamlessly connects to a spacious dining area and a chefs dream kitchen, complete with quartz countertops, stainless steel appliances, ample cabinetry, a stylish range hood, subway tile backsplash, and a massive walk in pantry. The downstairs area also includes a well appointed laundry room, a built in nook for organizing essentials, abundant closet space, and a spacious 3 car garage. Enjoy outdoor living on the huge screened lanai with pavers, and make the most of the huge backyard with plenty of lush, green grassperfect for relaxation and play. Additionally, the durable tile flooring downstairs adds both style and practicality. This home blends modern comforts with thoughtful design, offering a warm and inviting atmosphere in every corner. Upstairs, youll discover a spacious game room perfect for family fun and entertainment. This level also features four generously sized bedrooms, each with its own walk in closet, providing ample space for personalization and storage. The two full bathrooms on this floor are well appointed with dual granite vanities and shower tub combos, offering both style and functionality. The luxurious primary retreat is an expansive suite designed for ultimate relaxation. The primary bedroom boasts a huge walk in closet and an en suite bathroom complete with dual granite vanities, a walk in shower, a soothing soaking tub, and a convenient laundry chute. The thoughtful design of this home includes numerous extra closets throughout, ensuring that every storage need is met. The Vista Preserve community enhances your lifestyle with a pool, playground, and shared picnic area with outdoor grills. Conveniently located near highways, this neighborhood provides quick access to Apopka and the surrounding communities.
Payment Calculator
- Principal & Interest -
- Property Tax $
- Home Insurance $
- HOA Fees $
- Monthly -
Features
Building and Construction
- Builder Model: Mariner
- Builder Name: Pulte Home Company LLC
- Covered Spaces: 0.00
- Exterior Features: Irrigation System, Rain Gutters, Sidewalk, Sliding Doors, Sprinkler Metered
- Fencing: Vinyl
- Flooring: Carpet, Tile
- Living Area: 3993.00
- Roof: Shingle
Property Information
- Property Condition: Completed
Land Information
- Lot Features: Landscaped, Sidewalk, Paved
School Information
- High School: Apopka High
- Middle School: Wolf Lake Middle
- School Elementary: Wolf Lake Elem
Garage and Parking
- Garage Spaces: 3.00
- Open Parking Spaces: 0.00
- Parking Features: Driveway, Garage Door Opener, Garage Faces Rear
Eco-Communities
- Green Energy Efficient: HVAC, Insulation, Thermostat, Windows
- Water Source: Public
Utilities
- Carport Spaces: 0.00
- Cooling: Central Air
- Heating: Central, Electric
- Pets Allowed: Yes
- Sewer: Public Sewer
- Utilities: BB/HS Internet Available, Cable Available, Cable Connected, Electricity Connected, Phone Available, Public, Sewer Connected, Sprinkler Recycled, Street Lights, Underground Utilities, Water Connected
Amenities
- Association Amenities: Playground, Pool
Finance and Tax Information
- Home Owners Association Fee Includes: Pool, Maintenance Grounds
- Home Owners Association Fee: 122.00
- Insurance Expense: 0.00
- Net Operating Income: 0.00
- Other Expense: 0.00
- Tax Year: 2024
Other Features
- Appliances: Built-In Oven, Cooktop, Dishwasher, Disposal, Electric Water Heater, Exhaust Fan, Freezer, Ice Maker, Microwave, Range, Range Hood, Refrigerator
- Association Name: Vista Reserve Homeowners Associatio/Ryan Fernandez
- Association Phone: 866-473-2573
- Country: US
- Furnished: Unfurnished
- Interior Features: Living Room/Dining Room Combo, Open Floorplan, PrimaryBedroom Upstairs, Solid Surface Counters, Solid Wood Cabinets, Stone Counters, Thermostat, Walk-In Closet(s), Window Treatments
- Legal Description: VISTA RESERVE PHASE 2 101/119 LOT 68
- Levels: Two
- Area Major: 32712 - Apopka
- Occupant Type: Owner
- Parcel Number: 28-20-29-8891-00-680
- Style: Traditional
- Zoning Code: PD
Nearby Subdivisions
Acuera Estates
Alexandria Place I
Apopka Heights Rep 02
Apopka Ranches
Apopka Terrace
Arbor Rdg Ph 01 B
Arbor Rdg Ph 03
Arbor Rdg Ph 05
Bent Oak Ph 04
Bridle Path
Cambridge Commons
Carriage Hill
Chandler Estates
Clayton Estates
Crossroads At Kelly Park
Dean Hilands
Diamond Hill At Sweetwater Cou
Dominish Estates
Dominish Ests
Eagles Rest Phase 2a
Emery Smith Sub
Errol Club Villas 01
Errol Estate
Errol Hills Village
Fisher Plantation B D E
Golden Orchard 32s
Hilltop Estates
Kelly Park Hills
Lake Todd Estates
Laurel Oaks
Legacy Hills
Lexington Club
Magnolia Oaks Ridge
Magnolia Woods At Errol Estate
Martin Place Ph 02
Morrisons Sub
N/a
None
Not In Subdivision
Nottingham Park
Oak Hill Reserve Ph 02
Oak Rdg Ph 2
Oak Ridge Sub
Oaks At Kelly Park
Oaks/kelly Park Ph 2
Oakskelly Park Ph 1
Oakskelly Park Ph 2
Oakskelly Pk Ph 2
Oakwater Estates
Orange County
Orchid Estates
Palmetto Ridge
Palms Sec 03
Parkside At Errol Estates
Parkside At Errol Estates Sub
Parkview Preserve
Pines Of Wekiva
Pines Wekiva Ph 02 Sec 03
Pines Wekiva Sec 01 Ph 01
Pines Wekiva Sec 01 Ph 02 Tr B
Pines Wekiva Sec 01 Ph 02 Tr D
Pines Wekiva Sec 02 Ph 02
Pines Wekiva Sec 03 Ph 02 Tr A
Pitman Estates
Plymouth Hills
Plymouth Sorrento
Plymouth Town
Reagans Reserve 4773
Rhett Ridge
Rhetts Rdg
Rhetts Ridge
Rhetts Ridge 50s
Rock Spgs Estates
Rock Spgs Rdg Ph Vib
Rock Spgs Rdg Ph Viia
Rock Spgs Ridge
Rock Spgs Ridge Ph 02
Rock Springs Park
Rock Springs Ridge Ph 04a 51 1
Rock Springs Ridge Phase V
Rolling Oaks
San Sebastian Reserve
Sanctuary Golf Estates
Shamrock Square
Spring Harbor
Spring Hollow Ph 01
Spring Ridge
Spring Ridge Ph 02 03 04
Spring Ridge Ph 03 4361
Stoneywood Ph 01
Summerset
Sweetwater Country Club
Sweetwater Country Club Sec A
Sweetwater Country Club Sec B
Sweetwater Park Village
Sweetwater West
Tanglewilde St
Vicks Landing Ph 01 50 62
Villa Capri
Vista Reserve Ph 2
Wekiva
Wekiva Park
Wekiva Ridge
Wekiva Run
Wekiva Run Ph 3a
Wekiva Run Ph I 01
Wekiva Run Ph I 6130 Lot 73
Wekiva Run Ph Iia Nq
Wekiva Run Phase Ll
Wekiva Sec 05
Wekiva Spgs Estates
Wekiva Spgs Reserve Ph 01
Wekiva Spgs Reserve Ph 03 49 9
Wekiva Springs Estates
Wekiwa Glen Rep
Wekiwa Hills
Winding Meadows
Windrose
Wolf Lake Ranch

- Warren Cohen
- Southern Realty Ent. Inc.
- Office: 407.869.0033
- Mobile: 407.920.2005
- warrenlcohen@gmail.com


