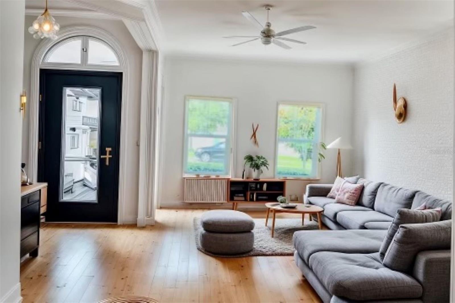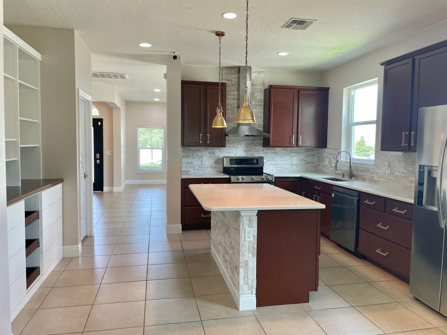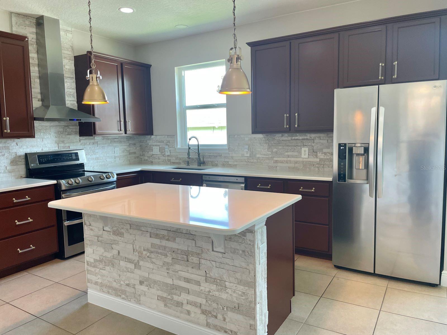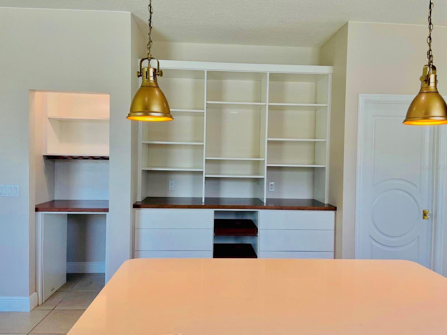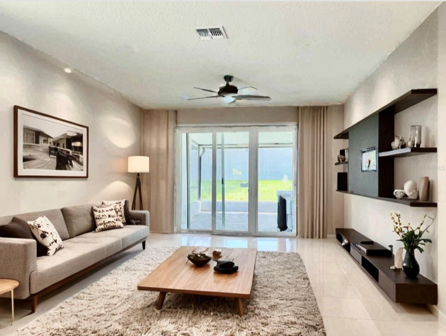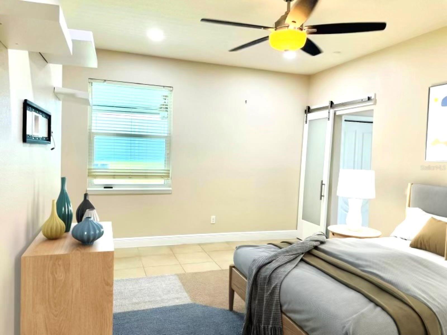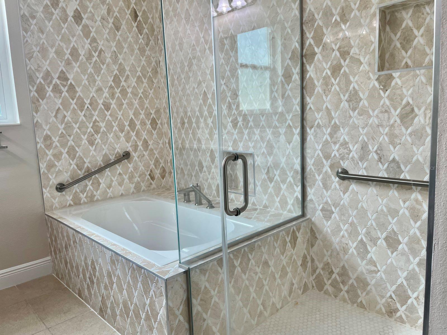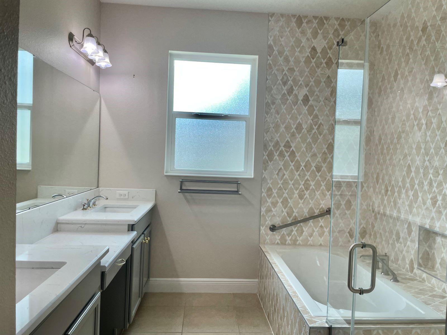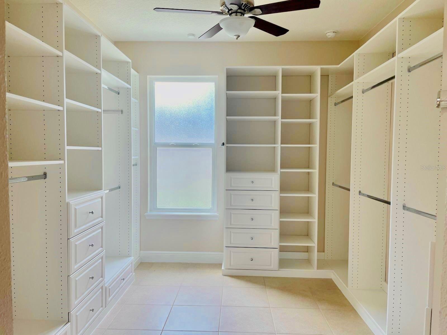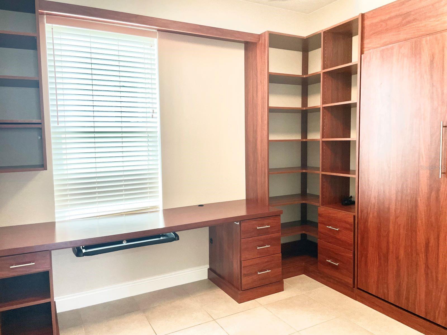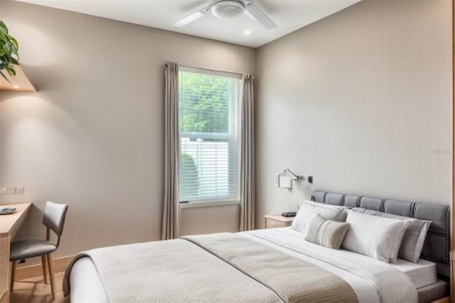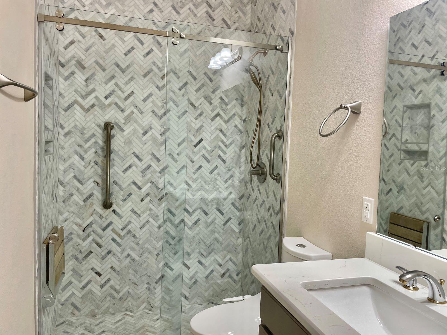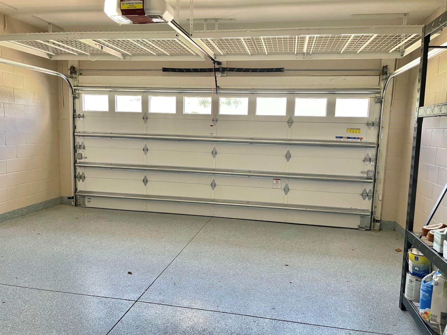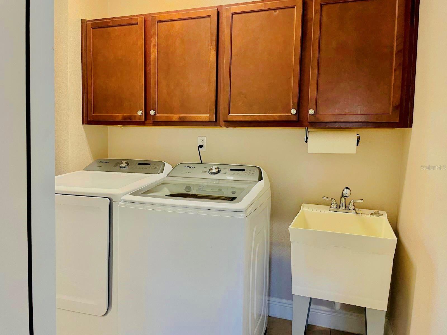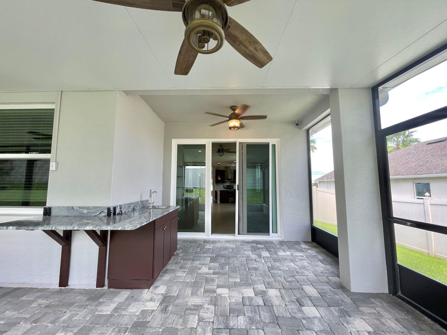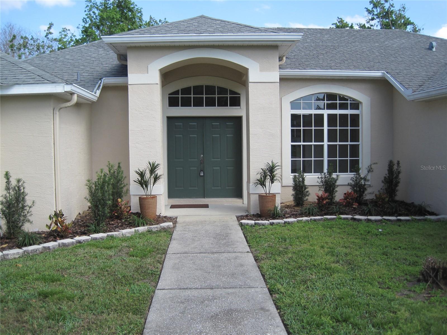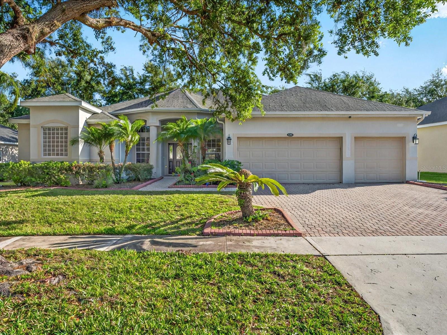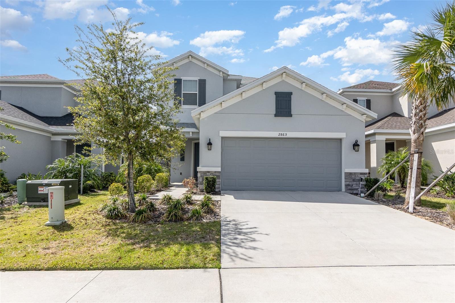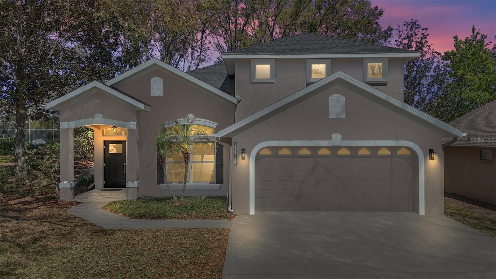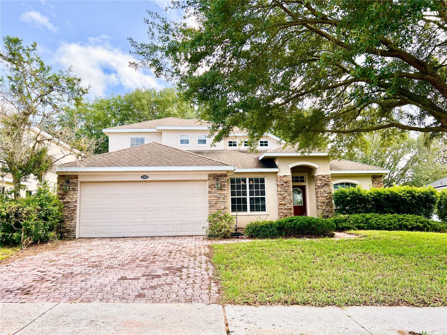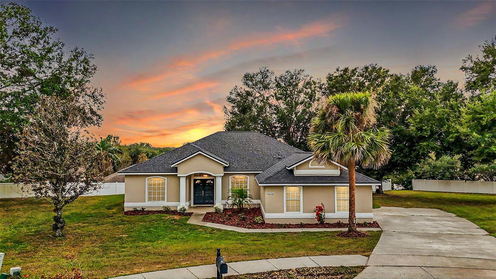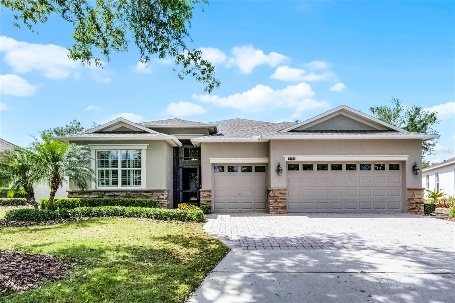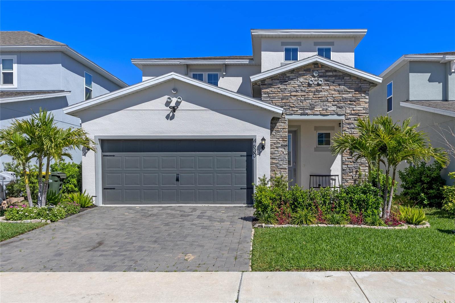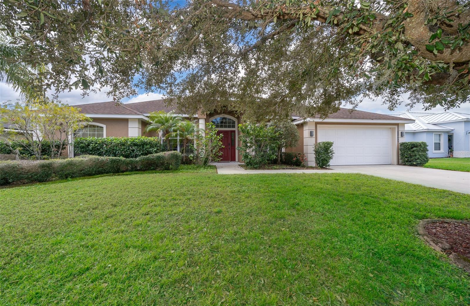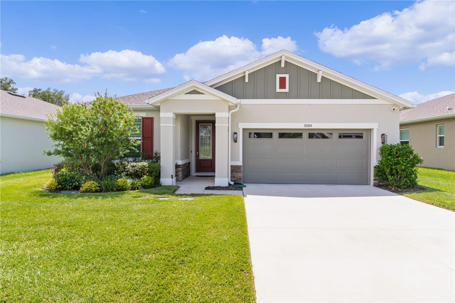2475 Hastings Boulevard, CLERMONT, FL 34711
Property Photos
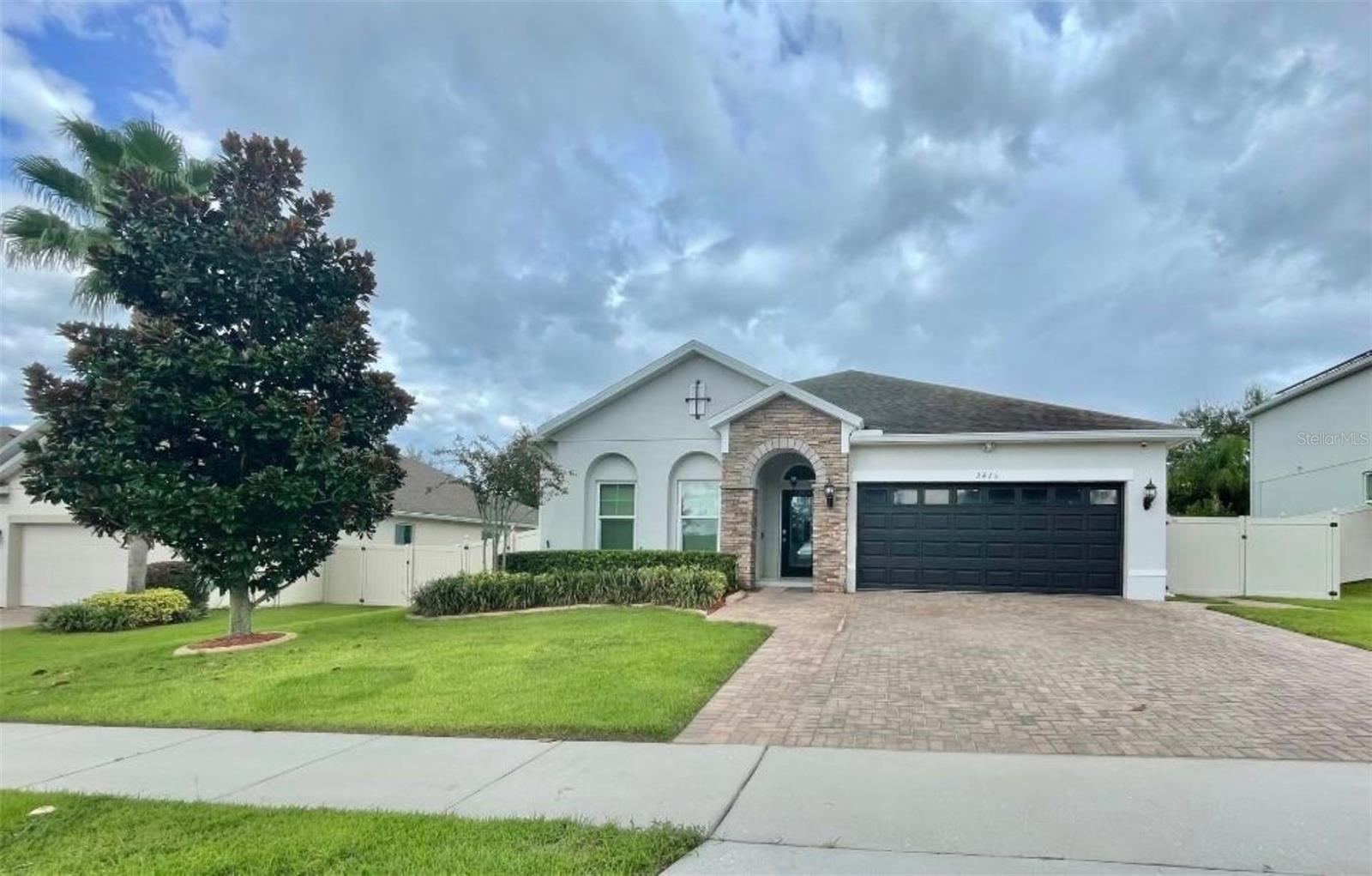
Would you like to sell your home before you purchase this one?
Priced at Only: $494,999
For more Information Call:
Address: 2475 Hastings Boulevard, CLERMONT, FL 34711
Property Location and Similar Properties





- MLS#: O6237699 ( Residential )
- Street Address: 2475 Hastings Boulevard
- Viewed: 127
- Price: $494,999
- Price sqft: $241
- Waterfront: No
- Year Built: 2016
- Bldg sqft: 2051
- Bedrooms: 3
- Total Baths: 2
- Full Baths: 2
- Garage / Parking Spaces: 2
- Days On Market: 236
- Additional Information
- Geolocation: 28.5367 / -81.7278
- County: LAKE
- City: CLERMONT
- Zipcode: 34711
- Subdivision: Harvest Lndg
- Elementary School: Lost Lake Elem
- Middle School: East Ridge
- High School: East Ridge
- Provided by: UNITED SHARES REAL ESTATE LLC
- Contact: Joy Arogundade
- 407-996-1290

- DMCA Notice
Description
One or more photo(s) has been virtually staged. $5,000 towards buyers closing costs! Step into this elegant home loaded with premium upgrades in prime gated community. This luxurious spacious 3 bedrooms and 2 bath property is nestled in the highly sought after harvest landing community, this energy star certified home by beazer combines contemporary elegance with modern comforts. Perfectly located in a secure, gated neighborhood, this expansive residence offers a formal living room and dining area, creating an ideal space for entrainment. Low hoa and no cdd fees! The heart of the home features a spacious, open floor plan that seamlessly connects the gourmet kitchen kitchen, dinette, and family roomperfect for everyday living and entertaining. The kitchen is a chef's dream, boasting premium granite countertops, 42 solid wood cabinetry with crown molding, and sleek stainless steel appliances. Additional highlights include a breakfast bar with extra storage, and durable ceramic tile flooring throughout the home and an air conditioned garage. The master suite is a true retreat, offering a luxurious walk in closet by closet factory and a beautifully enhanced en suite bath complete with a garden tub, separate shower, and high end granite finishes. The remaining bedrooms are equally well appointed with custom closets and refined finishes, while an additional office space provides flexibility for working from home. Step outside to the generously extended covered lanai and enjoy an equipped ourdoor kitchen, perfect for al fresco dining and entertaining. The property is equipped with six advanced security cameras, providing added peace of mind. Multiple custom storage solutions in the garage further elevate the home's practicality. Residents of harvest landing enjoy access to community amenities including a playground, scenic walking trails along lake wilma, and very close proximity to restaurants, shopping, schools, and a movie theater. Quick access to major roads ensures convenient commuting. Packed with thoughtful enhancements and modern features, this home stands out in the community. Dont miss your chance to own this exceptional propertyschedule your viewing today and experience luxury living in one of the finest neighborhoods around. This property is better to view in person to appreciate this gem! Personalized virtual tour available upon request.
Description
One or more photo(s) has been virtually staged. $5,000 towards buyers closing costs! Step into this elegant home loaded with premium upgrades in prime gated community. This luxurious spacious 3 bedrooms and 2 bath property is nestled in the highly sought after harvest landing community, this energy star certified home by beazer combines contemporary elegance with modern comforts. Perfectly located in a secure, gated neighborhood, this expansive residence offers a formal living room and dining area, creating an ideal space for entrainment. Low hoa and no cdd fees! The heart of the home features a spacious, open floor plan that seamlessly connects the gourmet kitchen kitchen, dinette, and family roomperfect for everyday living and entertaining. The kitchen is a chef's dream, boasting premium granite countertops, 42 solid wood cabinetry with crown molding, and sleek stainless steel appliances. Additional highlights include a breakfast bar with extra storage, and durable ceramic tile flooring throughout the home and an air conditioned garage. The master suite is a true retreat, offering a luxurious walk in closet by closet factory and a beautifully enhanced en suite bath complete with a garden tub, separate shower, and high end granite finishes. The remaining bedrooms are equally well appointed with custom closets and refined finishes, while an additional office space provides flexibility for working from home. Step outside to the generously extended covered lanai and enjoy an equipped ourdoor kitchen, perfect for al fresco dining and entertaining. The property is equipped with six advanced security cameras, providing added peace of mind. Multiple custom storage solutions in the garage further elevate the home's practicality. Residents of harvest landing enjoy access to community amenities including a playground, scenic walking trails along lake wilma, and very close proximity to restaurants, shopping, schools, and a movie theater. Quick access to major roads ensures convenient commuting. Packed with thoughtful enhancements and modern features, this home stands out in the community. Dont miss your chance to own this exceptional propertyschedule your viewing today and experience luxury living in one of the finest neighborhoods around. This property is better to view in person to appreciate this gem! Personalized virtual tour available upon request.
Payment Calculator
- Principal & Interest -
- Property Tax $
- Home Insurance $
- HOA Fees $
- Monthly -
Features
Building and Construction
- Covered Spaces: 0.00
- Exterior Features: Dog Run, Irrigation System, Lighting, Outdoor Grill, Outdoor Kitchen, Rain Gutters, Sidewalk, Sliding Doors, Sprinkler Metered, Storage
- Fencing: Fenced
- Flooring: Ceramic Tile
- Living Area: 2051.00
- Other Structures: Outdoor Kitchen, Storage
- Roof: Shingle
Land Information
- Lot Features: Sidewalk
School Information
- High School: East Ridge High
- Middle School: East Ridge Middle
- School Elementary: Lost Lake Elem
Garage and Parking
- Garage Spaces: 2.00
- Open Parking Spaces: 0.00
Eco-Communities
- Water Source: Public
Utilities
- Carport Spaces: 0.00
- Cooling: Central Air
- Heating: Central, Electric
- Pets Allowed: Yes
- Sewer: Public Sewer
- Utilities: BB/HS Internet Available, Cable Available, Cable Connected, Electricity Available, Water Connected
Amenities
- Association Amenities: Gated
Finance and Tax Information
- Home Owners Association Fee: 230.00
- Insurance Expense: 0.00
- Net Operating Income: 0.00
- Other Expense: 0.00
- Tax Year: 2023
Other Features
- Appliances: Dishwasher, Disposal, Dryer, Electric Water Heater, Exhaust Fan, Range, Range Hood, Refrigerator
- Association Name: ABC Management
- Country: US
- Interior Features: Ceiling Fans(s), Kitchen/Family Room Combo, Living Room/Dining Room Combo, Open Floorplan, Solid Wood Cabinets, Stone Counters, Walk-In Closet(s)
- Legal Description: CLERMONT, HARVEST LANDING SUB LOT 57 PB 66 PG 27-30 ORB 4762 PG 1919
- Levels: One
- Area Major: 34711 - Clermont
- Occupant Type: Vacant
- Parcel Number: 29-22-26-0010-000-05700
- Views: 127
Similar Properties
Nearby Subdivisions
16th Fairway Villas
Amberhill Sub
Anderson Hills
Anderson Hills Pt Rep
Arrowhead Ph 03
Aurora Homes Sub
Barrington Estates
Beacon Ridge At Legends
Bella Terra
Bent Tree Ph Ii Sub
Bent Tree Phase Ii
Boones Rep
Brighton At Kings Ridge Ph 02
Brighton At Kings Ridge Ph 03
Brighton At Kings Ridge Ph Ii
Cambridge At Kings Ridge
Clermont
Clermont Aberdeen At Kings Rid
Clermont Alta Vista
Clermont Beacon Ridge At Legen
Clermont Bridgestone At Legend
Clermont Clermont Heights
Clermont College Park Ph 02b L
Clermont Dearcroft At Legends
Clermont Emerald Lakes Coop Lt
Clermont Farms 122325
Clermont Hartwood Reserve Ph 0
Clermont Heights
Clermont Heritage Hills Ph 02
Clermont Huntington At Kings R
Clermont Indian Hills
Clermont Indian Shores Rep Sub
Clermont Indian Shores Tr A
Clermont Lake View Heights
Clermont Lakeview Hills Ph 01
Clermont Lakeview Hills Ph 03
Clermont Lakeview Pointe
Clermont Lost Lake Tr B
Clermont Magnolia Park Ph I Lt
Clermont Nottingham At Legends
Clermont Oak View
Clermont Orange Park
Clermont Sherbrook At Legends
Clermont Skyridge Valley Ph 02
Clermont Skyridge Valley Ph 03
Clermont Skyview Sub
Clermont Somerset Estates
Clermont Summit Greens Ph 02a
Clermont Summit Greens Ph 02b
Clermont Sunnyside
Clermont Sussex At Kings Ridge
Clermont Tower Grove Sub
Clermont Woodlawn Rep
Crescent Bay
Crescent Bay Sub
Crescent Cove Heights
Crescent Lake Club Second Add
Crescent Lake Club Thrid Add
Crescent West
Crescent West Sub
Crestview
Crestview Ph Ii A Re
Crestview Ph Ii A Rep
Crestview Phase Ii
Crystal Cove
Cypress Landing
Devonshire At Kings Ridge Su
Featherstones Replatcaywood
Foxchase
Greater Hills
Greater Hills Ph 04
Greater Hills Ph 05
Greater Pines
Greater Pines Ph 08 Lt 802
Greater Pines Ph Ii Sub
Groveland Farms 272225
Hammock Pointe Sub
Hartwood Landing
Hartwood Lndg
Hartwood Lndg Ph 2
Harvest Lndg
Heritage Hills
Heritage Hills Ph 02
Heritage Hills Ph 2a
Heritage Hills Ph 4a East
Heritage Hills Ph 4b
Heritage Hills Ph 5a
Heritage Hills Ph 6b
Hidden Hills Ph Ii Sub
Highland Groves Ph I Sub
Highland Groves Ph Ii Sub
Highland Groves Ph Iii Sub
Highland Overlook Sub
Highlander Ests
Hills Clermont Ph 01
Hills Lake Louisa Ph 03
Hills Of Lake Louisa
Hunters Run
Hunters Run Ph 3
Innovation At Hidden Lake
Johns Lake Estates Phase 2
Johns Lake Lndg
Johns Lake Lndg Ph 2
Johns Lake Lndg Ph 3
Johns Lake Lndg Ph 4
Johns Lake Lndg Ph 5
Johns Lake Lndg Ph 6
Johns Lake North
Kings Ridge
Kings Ridge Aberdeen
Kings Ridge Brighton
Kings Ridge Devonshire
Kings Ridge Highgate
Kings Ridge Manchester
Lake Crescent Hills Sub
Lake Highlands Co
Lake Hlnds Co 56
Lake Louisa Estates
Lake Louisa Highlands
Lake Louisa Highlands Ph 01
Lake Minnehaha Shores
Lake Nellie Crossing
Lake Ridge Club First Add
Lake Ridge Club Sub
Lake Susan Homesites
Lake Valley Sub
Lakeview Pointe
Linwood Sub
Lost Lake
Louisa Pointe Ph V Sub
Madison Park Sub
Magnolia Island Sub
Magnolia Island Tr A
Magnolia Pointe Sub
Manchester At Kings Ridge
Manchester At Kings Ridge Ph 0
Manchester At Kings Ridge Ph I
Manchester At Kings Ridge Phas
Marsh Hammock Ph 01 Lt 01 Orb
Marsh Hammock Ph 02 Lt 73 Orb
Minneola Edgewood Lake North T
Montclair
Montclair Ph I
Montclair Ph Ii Sub
Montclair Phase Ii
Monte Vista Park Farms 25
Not In Hernando
Nottingham At Legends
Oranges Ph 02 The
Osprey Pointe Sub
Overlook At Lake Louisa
Overlook At Lake Louisa Ph 01
Overlook At Lake Louisa Ph 02
Palisades Country Club
Palisades Ph 01
Palisades Ph 02c Lt 306 Pb 52
Palisades Ph 3b
Palisades Ph 3d
Palisades Phase 3b
Pillars Rdg
Pillars Ridge
Pineloch Ph Ii Sub
Postal Colony
Preston Cove Sub
Royal View Estates
Seasons At Palisades
Shady Nook
Shores Of Lake Clair Sub
Sierra Vista Ph 02
Skiing Paradise Ph 2
Skyridge Valley Ph 01
South Ridge Of Clermont
Spring Valley Ph Iv Sub
Spring Valley Ph Vi Sub
Summit Greens
Summit Greens Ph 02d Lt 01 Bei
Summit Greens Ph 2d
Sunshine Hills Sub
Susans Landing Ph 01
Susans Landing Ph 02
Swiss Fairways Ph One Sub
Vacation Village Condo
Village Green
Village Green Pt Rep Sub
Village Green Sub
Vista Grande Ph I Sub
Vista Grande Ph Ii Sub
Vista Grande Ph Iii Sub
Vistas Add 02
Vistas Sub
Waterbrooke
Waterbrooke Ph 1
Waterbrooke Ph 2
Waterbrooke Ph 4
Waterbrooke Phase 3
Waterbrooke Phase 6
Whitehall At Kings Ridge
Whitehallkings Rdg Ph Ii
Williams Place
Contact Info

- Warren Cohen
- Southern Realty Ent. Inc.
- Office: 407.869.0033
- Mobile: 407.920.2005
- warrenlcohen@gmail.com



