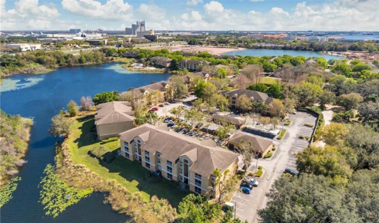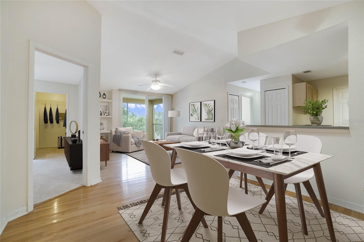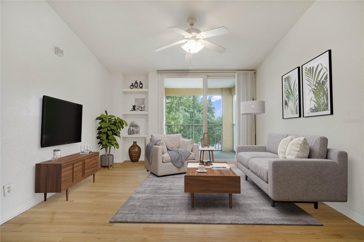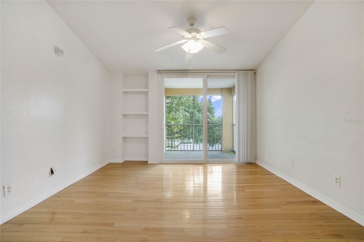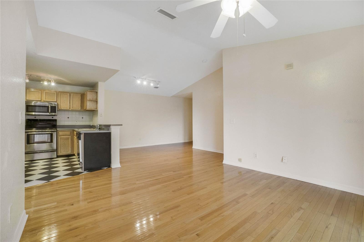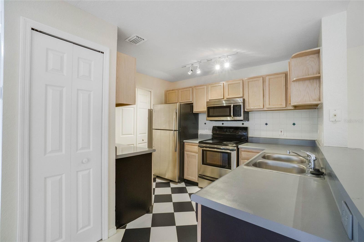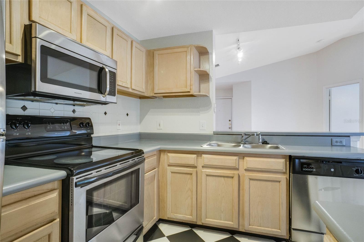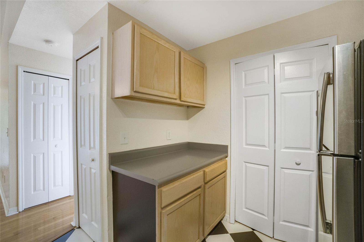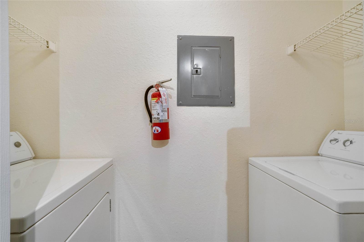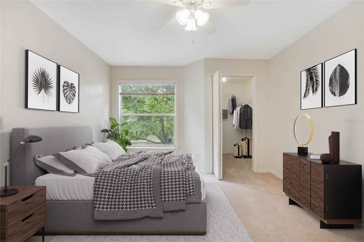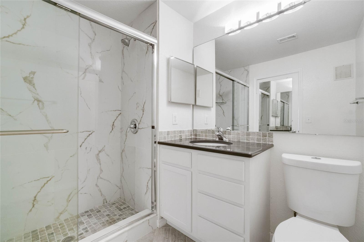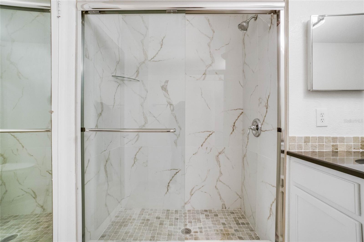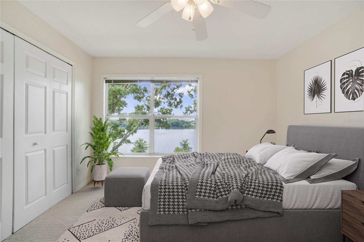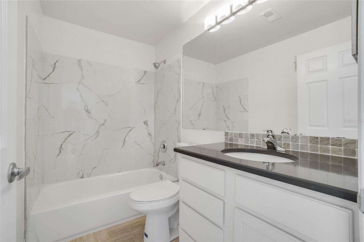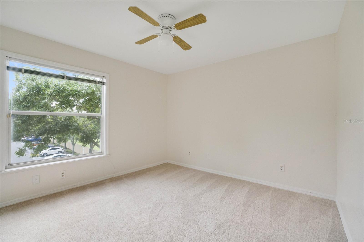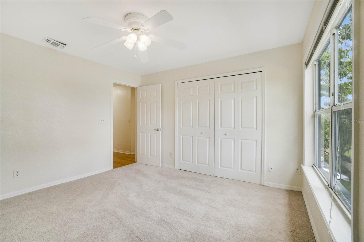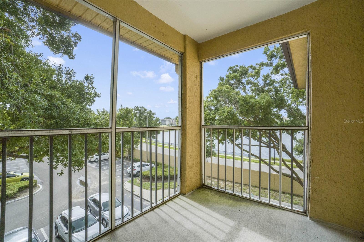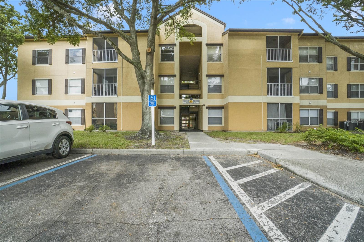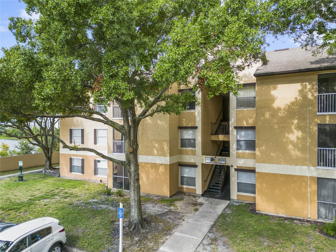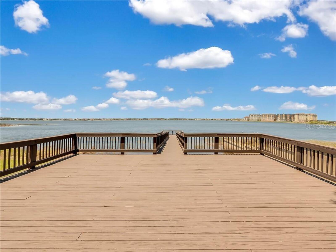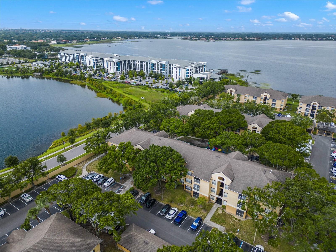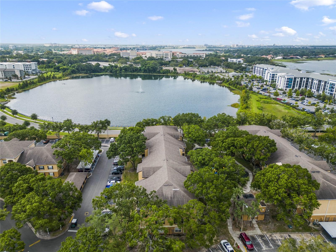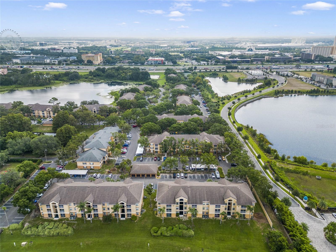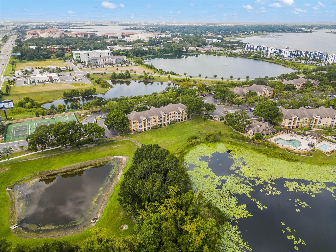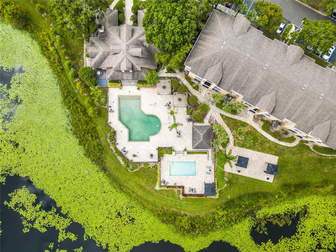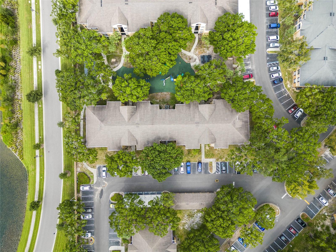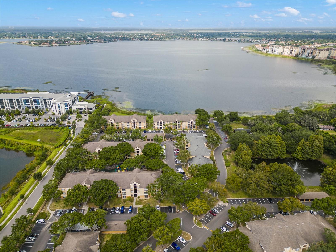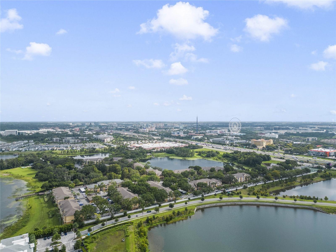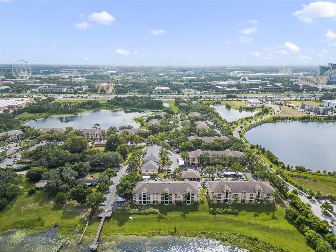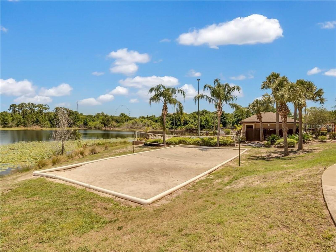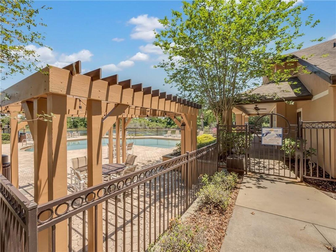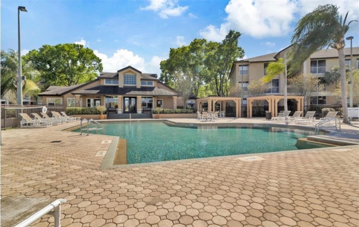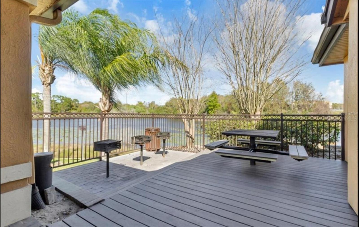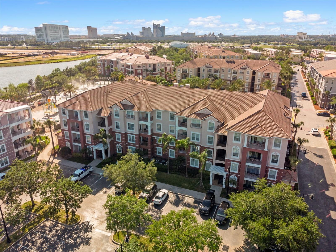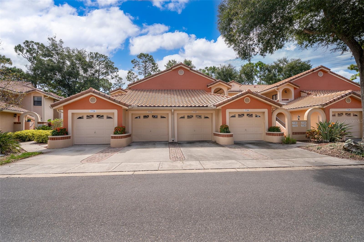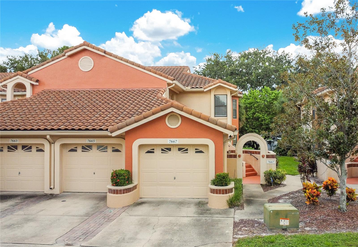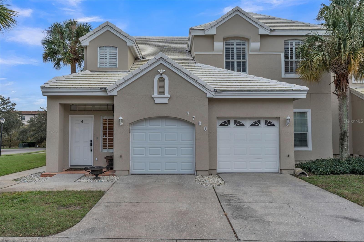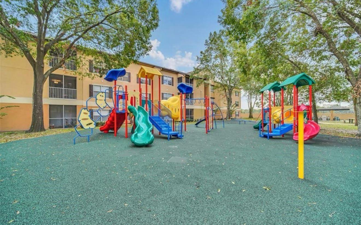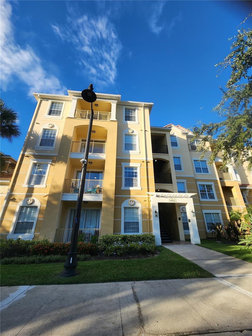7524 Seurat Street 12301, ORLANDO, FL 32819
Property Photos
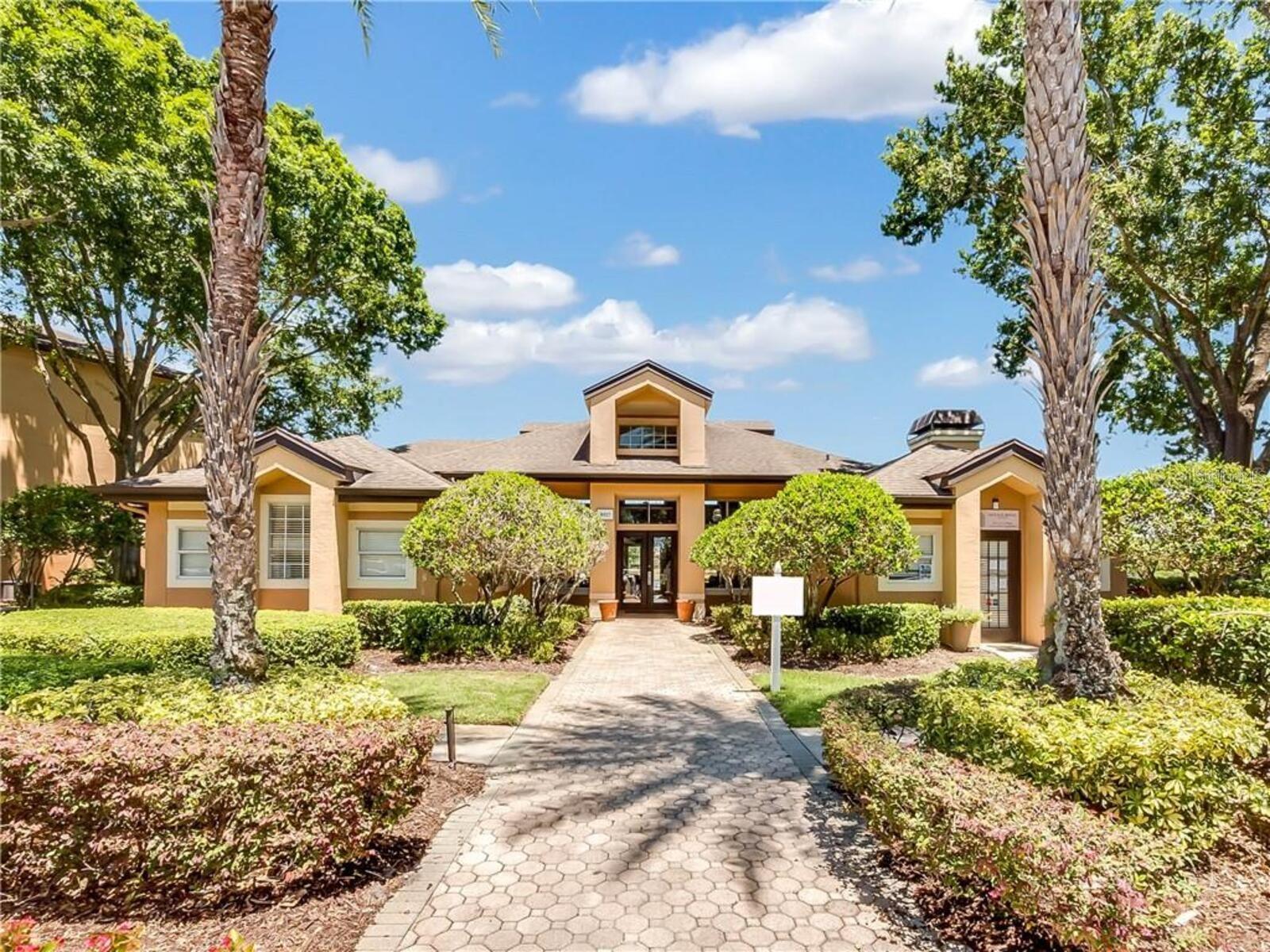
Would you like to sell your home before you purchase this one?
Priced at Only: $355,000
For more Information Call:
Address: 7524 Seurat Street 12301, ORLANDO, FL 32819
Property Location and Similar Properties
- MLS#: O6235449 ( Residential )
- Street Address: 7524 Seurat Street 12301
- Viewed: 218
- Price: $355,000
- Price sqft: $268
- Waterfront: Yes
- Wateraccess: Yes
- Waterfront Type: Lake Front
- Year Built: 1994
- Bldg sqft: 1323
- Bedrooms: 4
- Total Baths: 2
- Full Baths: 2
- Days On Market: 480
- Additional Information
- Geolocation: 28.4357 / -81.4792
- County: ORANGE
- City: ORLANDO
- Zipcode: 32819
- Subdivision: Sandlake Private Residences
- Building: Sandlake Private Residences
- Elementary School: Bay Meadows Elem
- Middle School: Southwest Middle
- High School: Lake Buena Vista High School
- Provided by: PREFERRED REAL ESTATE BROKERS
- Contact: Mohamad Alhamwi
- 407-440-4900

- DMCA Notice
-
DescriptionRental rate $3200. Great investment property. Seller is willing to buy down the buyers mortgage rate up to $5,000 at closing. Ask listing agent for more info. Prime location with stunning lake views! Completely remodeled, rare four bedroom two bath condo in the sought after gated community of Sandlake Private Residence in Dr Phillips. This condo boasts an open split bedroom spacious floor plan that is sure to captivate your heart from the moment you step inside. With its sleek design and modern finishes, this condo is a true gem. The kitchen is a culinary enthusiast's dream, featuring stainless steel appliances that are both functional and aesthetically pleasing. The owner's suite, in particular, is a haven of tranquility, complete with a generous walk in closet that will cater to your storage needs. With no neighbors above your condo, you'll be delighted to discover the vaulted ceilings that create an airy and open ambiance throughout the unit. The washer and dryer room, conveniently located within the unit, adds to the ease of daily living. Step outside through the double pane sliding door onto your private screened enclosure to overlook the stunning lake views. Parking is a breeze with open parking available, and for those seeking extra protection for their vehicles, garage space and carport rentals are also available depending on availability. Location is key, a Two minute drive to the desirable Sande Lake restaurant row with over 300 eateries. Dr. Phillips's neighborhood is known for its central location with easy access to theme parks, shopping, and recreation. Easy access to I 4 and downtown. With a resort like atmosphere, the community has all the luxury amenities including two swimming pools with lake views, two tennis courts, a basketball court, a playground, a dock, access to two large lakes, a fully equipped fitness center, and a car wash. AC replaced recently.
Payment Calculator
- Principal & Interest -
- Property Tax $
- Home Insurance $
- HOA Fees $
- Monthly -
Features
Building and Construction
- Covered Spaces: 0.00
- Exterior Features: Balcony, Sliding Doors, Storage
- Flooring: Luxury Vinyl
- Living Area: 1323.00
- Other Structures: Storage
- Roof: Shingle
School Information
- High School: Lake Buena Vista High School
- Middle School: Southwest Middle
- School Elementary: Bay Meadows Elem
Garage and Parking
- Garage Spaces: 0.00
- Open Parking Spaces: 0.00
Eco-Communities
- Water Source: Public
Utilities
- Carport Spaces: 0.00
- Cooling: Central Air
- Heating: Central
- Pets Allowed: Yes
- Sewer: Public Sewer
- Utilities: Electricity Available, Water Available
Finance and Tax Information
- Home Owners Association Fee Includes: Pool, Maintenance, Security, Sewer, Trash, Water
- Home Owners Association Fee: 586.16
- Insurance Expense: 0.00
- Net Operating Income: 0.00
- Other Expense: 0.00
- Tax Year: 2023
Other Features
- Appliances: Dishwasher, Disposal, Dryer, Freezer, Range, Refrigerator, Washer
- Association Name: Claudia Linares
- Association Phone: (407) 352-0208
- Country: US
- Interior Features: Ceiling Fans(s), High Ceilings, Living Room/Dining Room Combo, Open Floorplan, Split Bedroom, Walk-In Closet(s)
- Legal Description: SAND LAKE PRIVATE RESIDENCES CONDO 7827/2548 CB 35/112 UNIT 12301 BLDG 12
- Levels: One
- Area Major: 32819 - Orlando/Bay Hill/Sand Lake
- Occupant Type: Vacant
- Parcel Number: 35-23-28-7837-12-301
- Unit Number: 12301
- View: Garden, Water
- Views: 218
- Zoning Code: R-3
Similar Properties
Nearby Subdivisions
Bay Hill Village North Condo
Bay View Reserve Condo
Carriage Homes At Southampton
Enclave At Orlando Ph 02
Enclave At Orlando Ph 03
Isles/cay Commons
Islescay Commons
Islescay Commons Ph 1
Islescay Commons Ph 2
Islescay Commons Vista Cay Isl
Masters Condo
Phillips Bay Condo Ph 02 Or 57
Point Orlando Residence Condo
Point Orlando Resort Condo
Point Orlando Resort Condo Ph
Reserve At Vista Cay
Sanctuary At Bay Hill Condo
Sanctuarybay Hill
Sand Lake Village
Sandlake Private Residences
Sandlake Private Residences Bl
Spring Bay Villas Condo Ph 03
Sunbrook Condo Ph 01
Vista Cay
Vista Cay At Harbor Square
Vista Cay At Harbor Square Con
Vista Cay Harbor Square Ph 9
Vista Cayharbor Square Ph 08
Vista Cayharbor Square Ph 1
Vista Cayharbor Square Ph 12
Vista Cayharbor Square Ph 13
Vista Cayharbor Square Ph 14
Vista Cayisles At Cay Commons
Windhover
Windhover Condo

- Warren Cohen
- Southern Realty Ent. Inc.
- Office: 407.869.0033
- Mobile: 407.920.2005
- warrenlcohen@gmail.com



