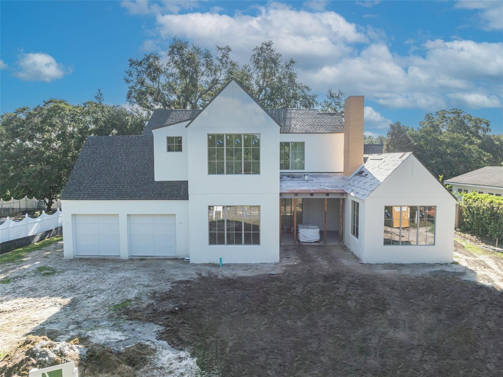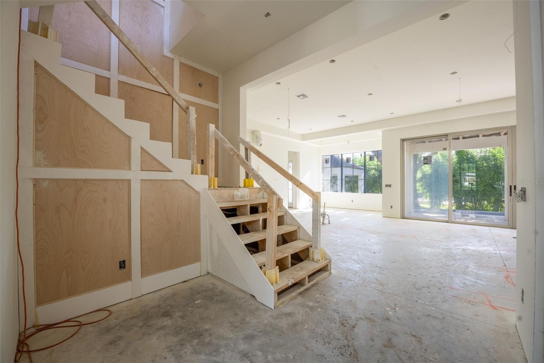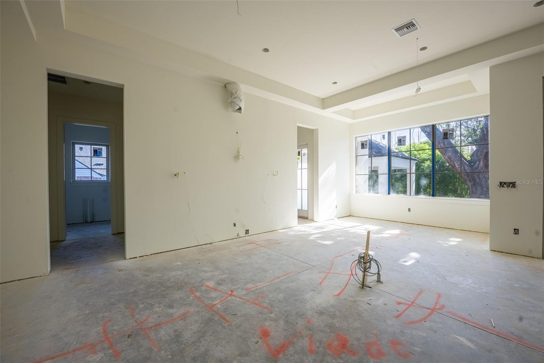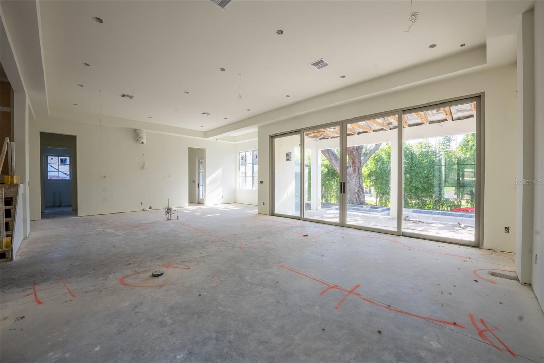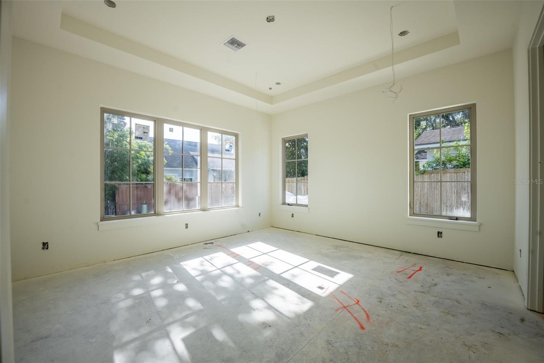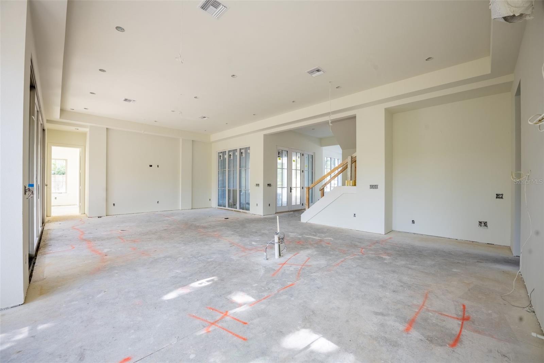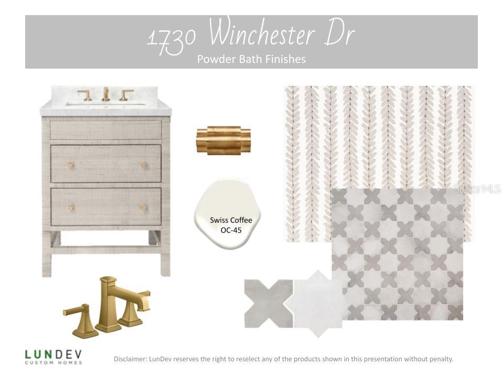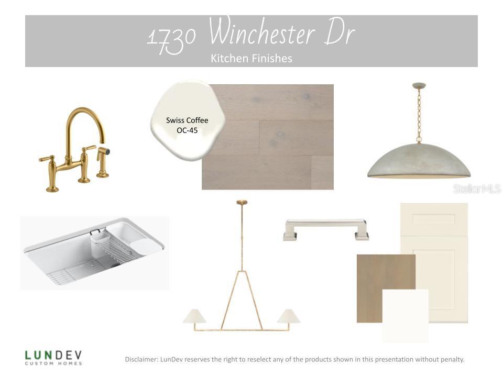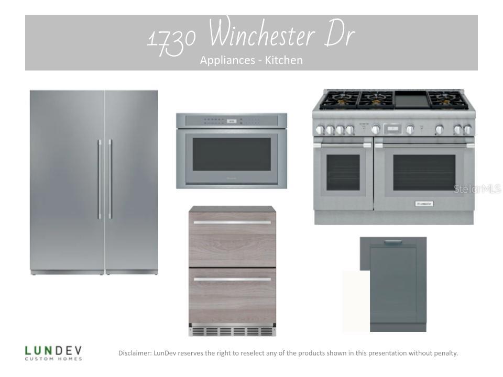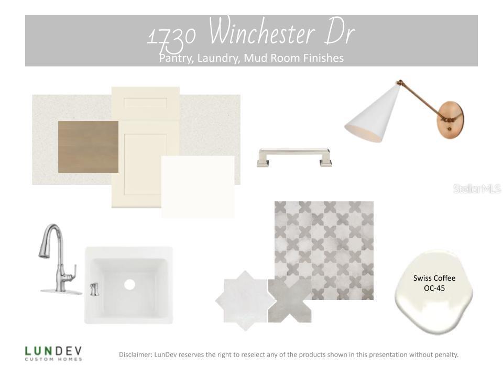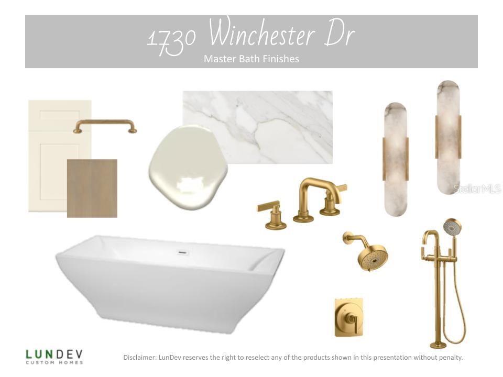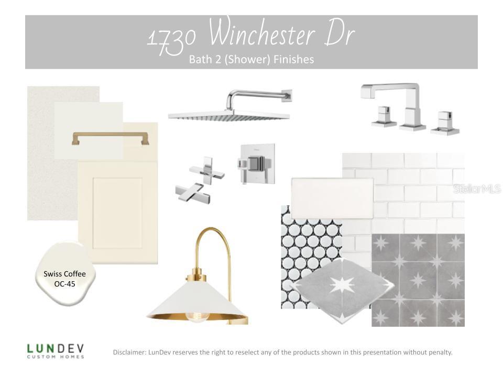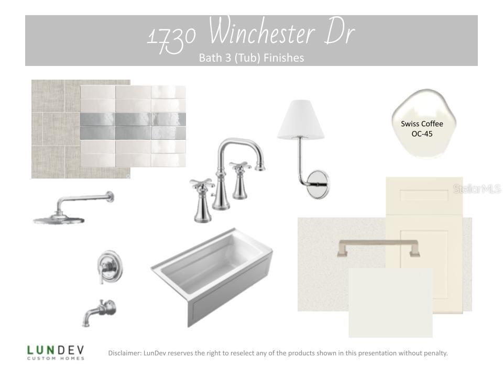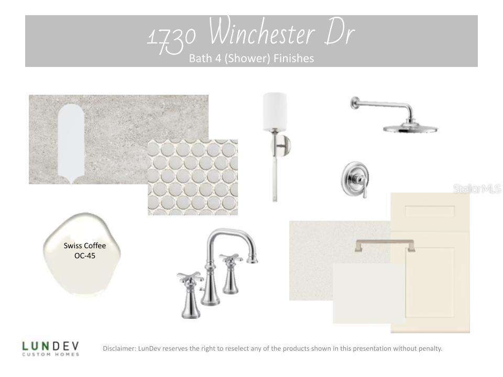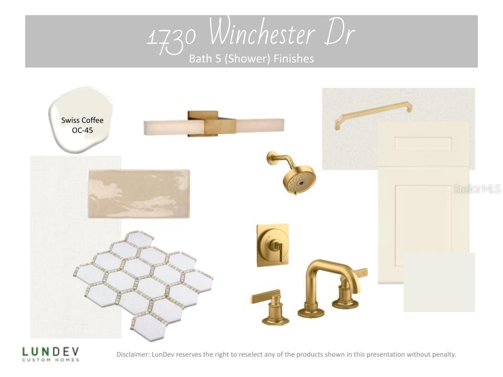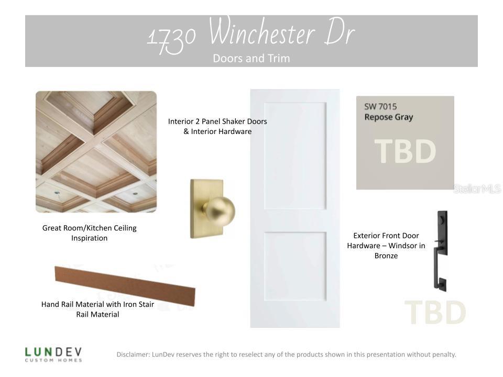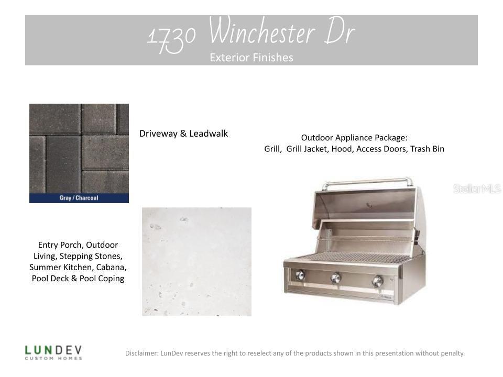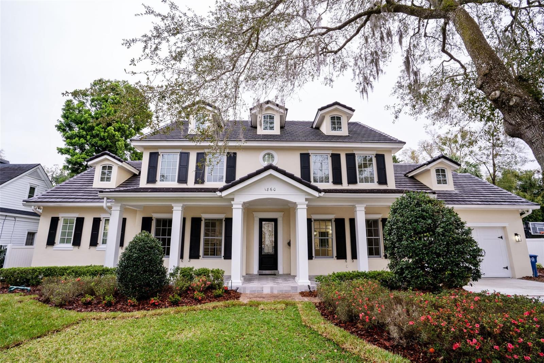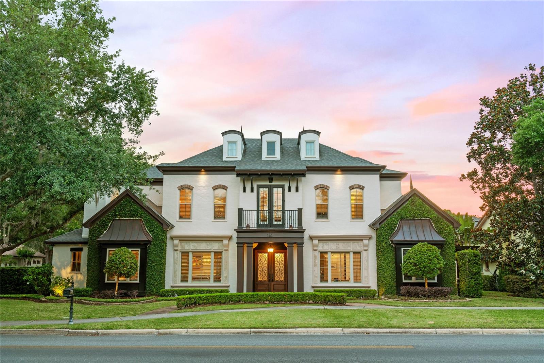1730 Winchester Drive, WINTER PARK, FL 32789
Property Photos
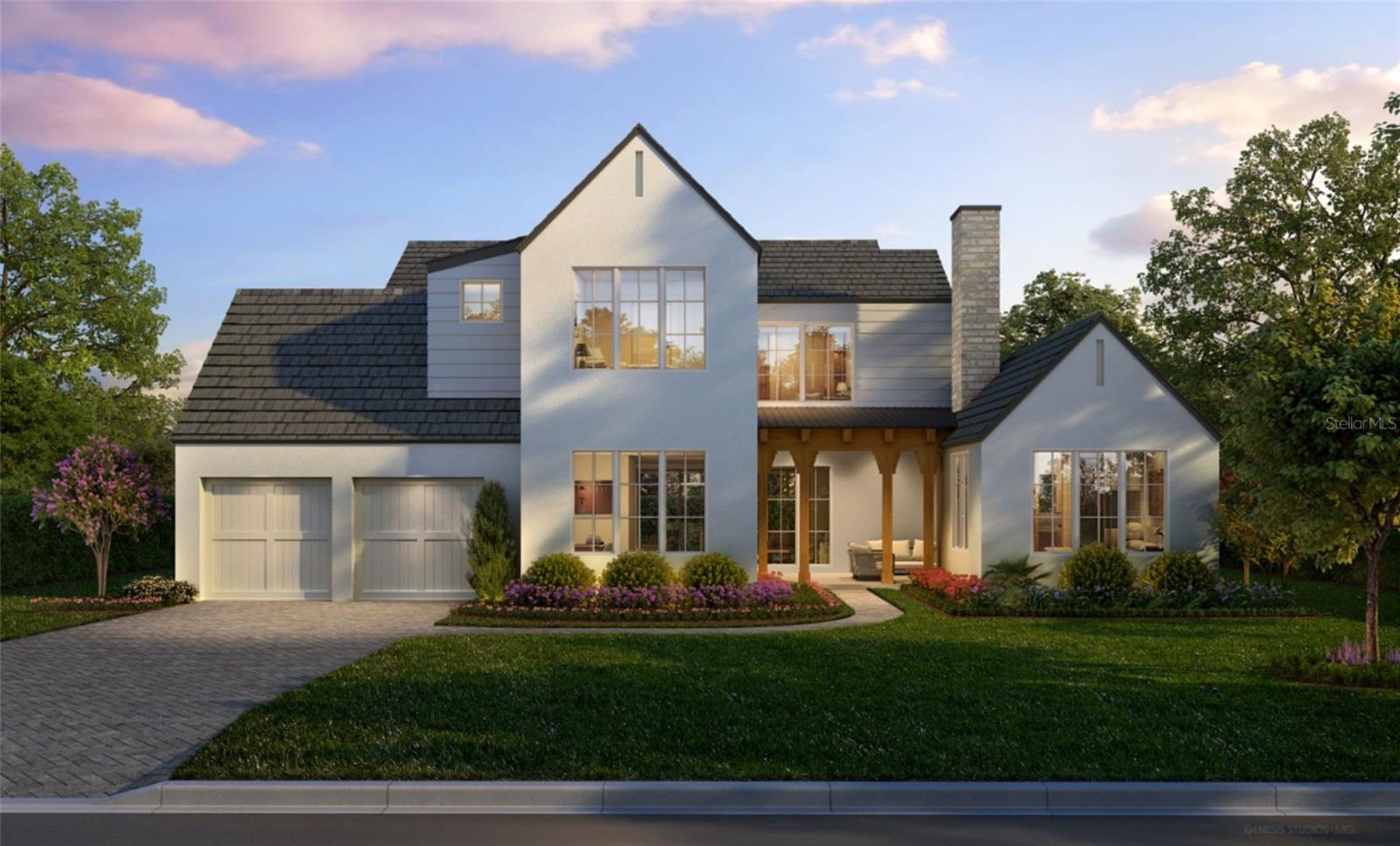
Would you like to sell your home before you purchase this one?
Priced at Only: $3,150,000
For more Information Call:
Address: 1730 Winchester Drive, WINTER PARK, FL 32789
Property Location and Similar Properties






- MLS#: O6235073 ( Residential )
- Street Address: 1730 Winchester Drive
- Viewed: 195
- Price: $3,150,000
- Price sqft: $666
- Waterfront: No
- Year Built: 2024
- Bldg sqft: 4727
- Bedrooms: 5
- Total Baths: 6
- Full Baths: 5
- 1/2 Baths: 1
- Garage / Parking Spaces: 2
- Days On Market: 295
- Additional Information
- Geolocation: 28.5818 / -81.3419
- County: ORANGE
- City: WINTER PARK
- Zipcode: 32789
- Subdivision: Timberlane Shores
- Elementary School: Audubon Park K
- Middle School: Audubon Park K
- High School: Winter Park
- Provided by: KELLER WILLIAMS WINTER PARK
- Contact: Nick McKee
- 407-545-6430

- DMCA Notice
Description
Welcome to this exquisite 5 bedroom, 5.5 bathroom home built by Lundev, perfectly situated in the highly sought after Timberlane Shores neighborhood of Winter Park. Spanning 4,080 square feet, this property offers the ultimate blend of luxury and comfort. Thoughtfully designed for both entertaining and everyday living, this home features high end finishes and top quality craftsmanship throughout.
Upon entering, you're greeted by a charming front porch with a cozy fireplace, setting the tone for the warmth and elegance that continues inside. This inviting outdoor space is perfect for relaxing with a morning coffee or enjoying cool evenings with friends and family. Step inside to find a spacious great room, ideal for gathering and entertaining, boasting ample natural light and a seamless flow to the rest of the homes main living areas.
The gourmet kitchen is a chefs dream, boasting high quality appliances, a wine cooler, refrigerator drawers, and a casual caf area for everyday dining. The adjacent formal dining room offers a sophisticated space for hosting elegant dinner parties and holiday gatherings. These thoughtfully designed spaces ensure that every meal and event is special.
The luxurious primary suite is conveniently located on the first floor, providing a tranquil retreat with easy access. It features a spa like bathroom with double sinks, a soaking tub, a shower, a linen closet, and a large walk in wardrobe for ample storage. Additionally, on the main floor you will also find a detached bedroom or office with an en suite bathroom, built in closet, and private entrance offering flexibility and making it ideal for guests or as a private workspace.
Upstairs, youll find three aditional bedrooms, each featuring its own en suite bathroom and walk in closet, providing comfort and privacy for all occupants. A versatile loft/den area on the second floor adds extra living space, perfect for a home office, playroom, or relaxation area, catering to various lifestyle needs.
The outdoor area is an entertainer's paradise, complete with a private pool & spa, a cabana with a pleasant fireplace, and a summer kitchen for alfresco dining and entertaining. Whether hosting a barbecue or enjoying a quiet afternoon by the pool, this space is designed for relaxation and enjoyment. With its great location, this home offers excellent proximity to Blue Jacket Park, Baldwin Park, and the vibrant Park Avenue, known for its entertainment options, shops, and restaurants. Experience luxury living in one of Winter Park's most coveted areas. Schedule your private tour today to see this stunning property in person!
Description
Welcome to this exquisite 5 bedroom, 5.5 bathroom home built by Lundev, perfectly situated in the highly sought after Timberlane Shores neighborhood of Winter Park. Spanning 4,080 square feet, this property offers the ultimate blend of luxury and comfort. Thoughtfully designed for both entertaining and everyday living, this home features high end finishes and top quality craftsmanship throughout.
Upon entering, you're greeted by a charming front porch with a cozy fireplace, setting the tone for the warmth and elegance that continues inside. This inviting outdoor space is perfect for relaxing with a morning coffee or enjoying cool evenings with friends and family. Step inside to find a spacious great room, ideal for gathering and entertaining, boasting ample natural light and a seamless flow to the rest of the homes main living areas.
The gourmet kitchen is a chefs dream, boasting high quality appliances, a wine cooler, refrigerator drawers, and a casual caf area for everyday dining. The adjacent formal dining room offers a sophisticated space for hosting elegant dinner parties and holiday gatherings. These thoughtfully designed spaces ensure that every meal and event is special.
The luxurious primary suite is conveniently located on the first floor, providing a tranquil retreat with easy access. It features a spa like bathroom with double sinks, a soaking tub, a shower, a linen closet, and a large walk in wardrobe for ample storage. Additionally, on the main floor you will also find a detached bedroom or office with an en suite bathroom, built in closet, and private entrance offering flexibility and making it ideal for guests or as a private workspace.
Upstairs, youll find three aditional bedrooms, each featuring its own en suite bathroom and walk in closet, providing comfort and privacy for all occupants. A versatile loft/den area on the second floor adds extra living space, perfect for a home office, playroom, or relaxation area, catering to various lifestyle needs.
The outdoor area is an entertainer's paradise, complete with a private pool & spa, a cabana with a pleasant fireplace, and a summer kitchen for alfresco dining and entertaining. Whether hosting a barbecue or enjoying a quiet afternoon by the pool, this space is designed for relaxation and enjoyment. With its great location, this home offers excellent proximity to Blue Jacket Park, Baldwin Park, and the vibrant Park Avenue, known for its entertainment options, shops, and restaurants. Experience luxury living in one of Winter Park's most coveted areas. Schedule your private tour today to see this stunning property in person!
Payment Calculator
- Principal & Interest -
- Property Tax $
- Home Insurance $
- HOA Fees $
- Monthly -
Features
Building and Construction
- Builder Model: Winchester
- Builder Name: Lundev
- Covered Spaces: 0.00
- Exterior Features: Lighting, Outdoor Kitchen
- Flooring: Tile, Wood
- Living Area: 4080.00
- Roof: Shingle
Property Information
- Property Condition: Completed
School Information
- High School: Winter Park High
- Middle School: Audubon Park K-8
- School Elementary: Audubon Park K8
Garage and Parking
- Garage Spaces: 2.00
- Open Parking Spaces: 0.00
Eco-Communities
- Pool Features: In Ground
- Water Source: Public
Utilities
- Carport Spaces: 0.00
- Cooling: Central Air
- Heating: Electric
- Sewer: Public Sewer
- Utilities: Electricity Connected, Water Connected
Finance and Tax Information
- Home Owners Association Fee: 0.00
- Insurance Expense: 0.00
- Net Operating Income: 0.00
- Other Expense: 0.00
- Tax Year: 2023
Other Features
- Appliances: Built-In Oven, Dishwasher, Disposal, Range, Range Hood, Refrigerator, Wine Refrigerator
- Country: US
- Interior Features: High Ceilings
- Legal Description: TIMBERLANE SHORES V/45 LOT 18 BLK G
- Levels: Two
- Area Major: 32789 - Winter Park
- Occupant Type: Vacant
- Parcel Number: 08-22-30-8676-07-180
- Views: 195
- Zoning Code: R-1AA
Similar Properties
Nearby Subdivisions
Acreage
Albert Lee Ridge First Add
Banks Colonial Estates
Blk C Pt Rep 02
Camwood Sub
Canton Ave Cottages 1
Carver Town First Add
Charmont
College Place Rep
Comstock Park
Conwill Estates
Cortland Park
Dixie Terrace
Dommerich Estates
Dommerich Hills
Dubsdread Heights
Ellno Willo
Fairbanks Shores 4th Add
Fairbanks Shores 5th Add
Flamingo Shores
Flora Park First Add
Fontainebleau
Forest Hills
Galloway Place Rep
Glencoe Sub
Golfview
Golfview Heights
Green Oaks Rep 02
Henkel Add
Howell Forest
Howell Heights
J Kronenberger
J Kronenberger Sub
Jenkins Add
Karolina On Killarney
Kenilworth Shores Sec 01
Kenilworth Shores Sec 02
Kenilworth Shores Sec 06
Lake Bell Terrace
Lake Forest Park
Lake Killarney Shores
Lake Knowles Terrace
Lake Monte Sub
Lakeview Terrace
Lawndale
Lords Sub
Lugano Terrace
Maitland Shores First Add
Morseland Sub
Northwood Terrace
Orwin Manor Westminster Sec
Osceola Shores Sec 03
Park Grove
Park North
Parklando
Parklando 03
Pennsylvania Place Rep
Robert Dhu Macdonald Park
Sevilla
Shores Lake Killarney Sec 02
South Lakemont Shores
Stansbury Estates
Sylvan Heights
Sylvan Lake Shores
Tantum Add
Temple Heights
Timberlane
Timberlane Shores
Trotters Rep
Tuscania
Tuscany Terrace
Virginia Heights
Virginia Heights Rep
Waterbridge
Windsong
Windsong Lakeside Sec 01 4370
Windsong Preserve Point 43/76
Windsong Preserve Point 4376
Windsongpreserve Point
Winter Park
Winter Park Heights
Winter Park Oaks
Winter Park Village
Contact Info

- Warren Cohen
- Southern Realty Ent. Inc.
- Office: 407.869.0033
- Mobile: 407.920.2005
- warrenlcohen@gmail.com



