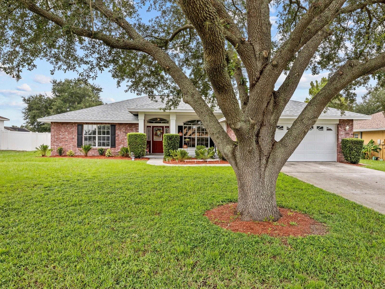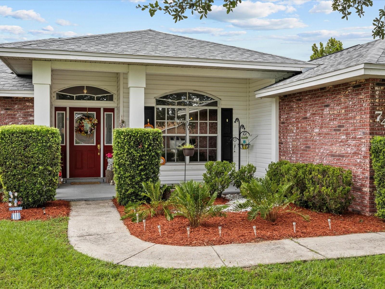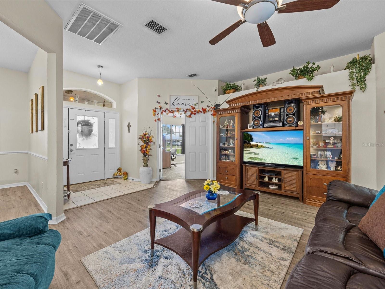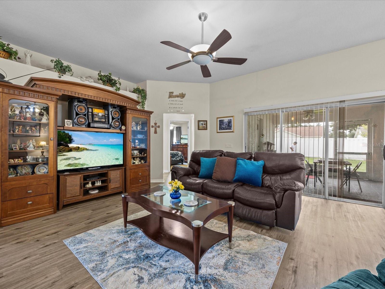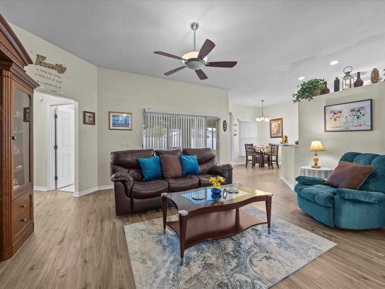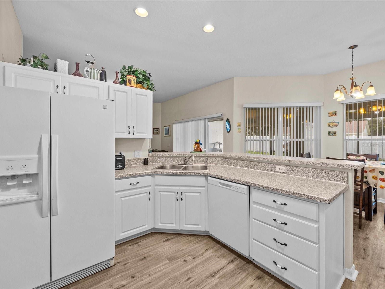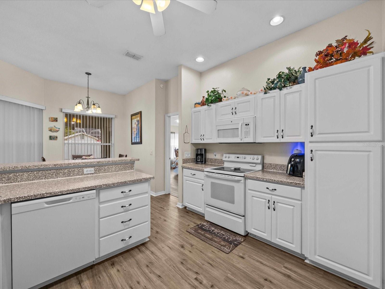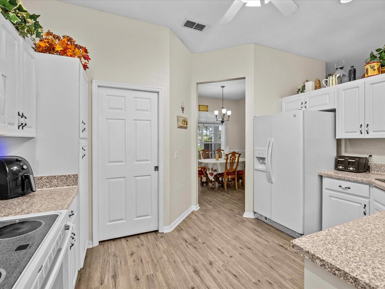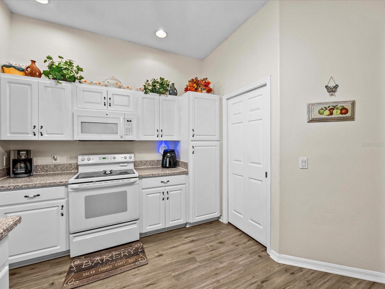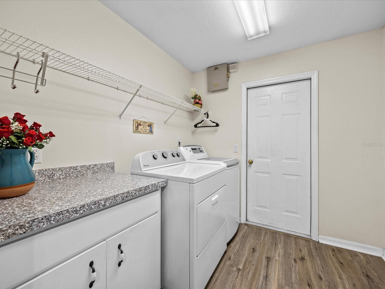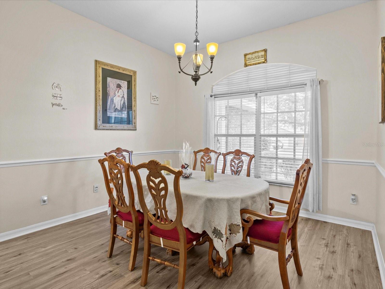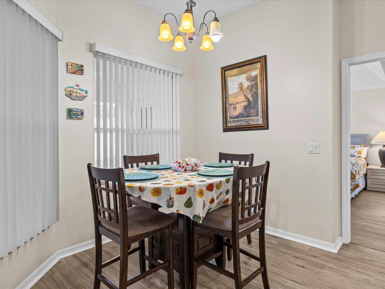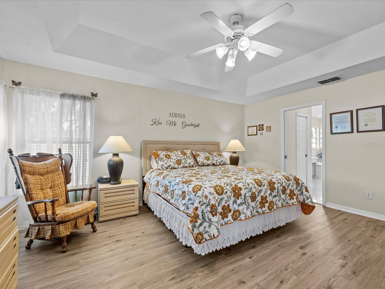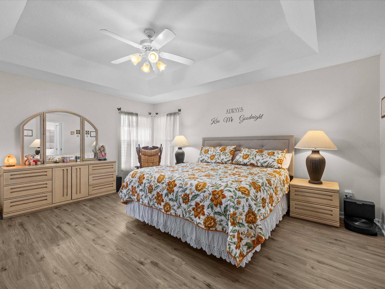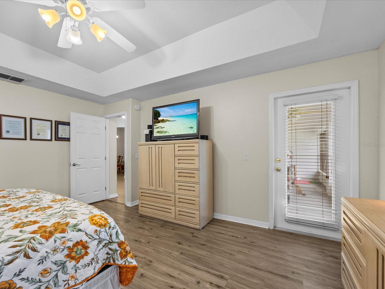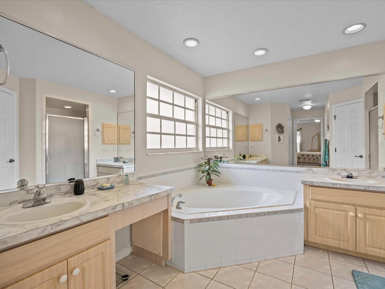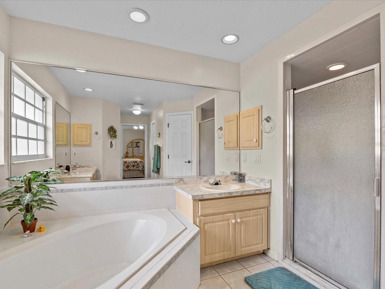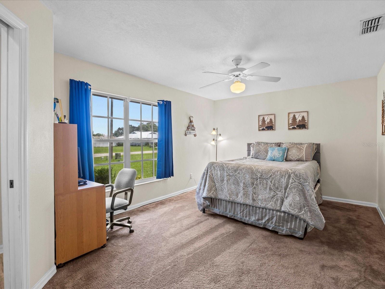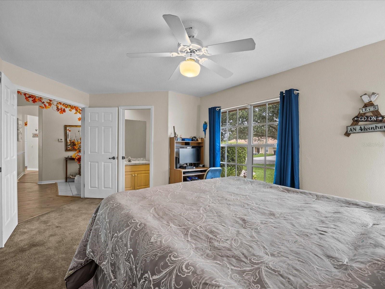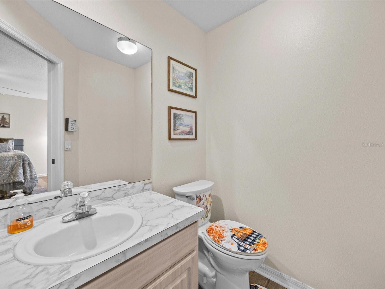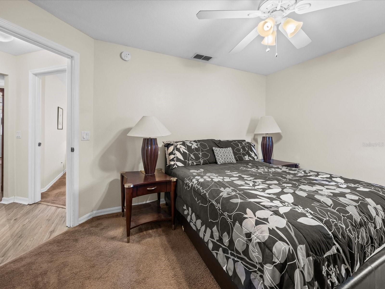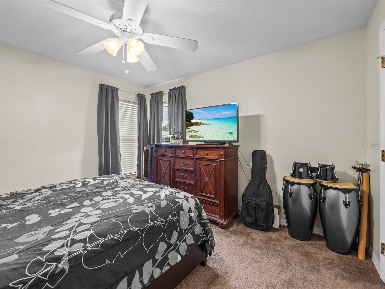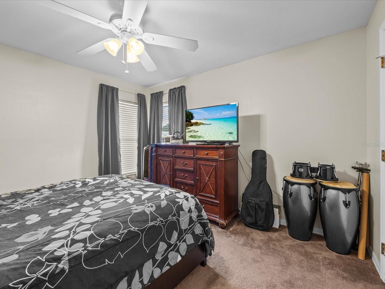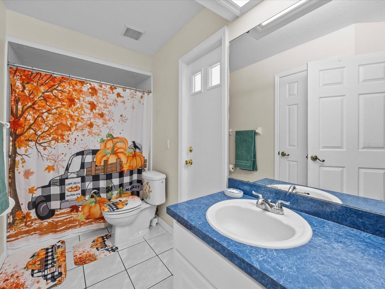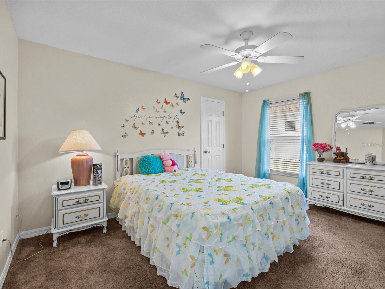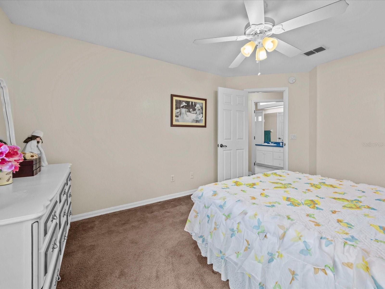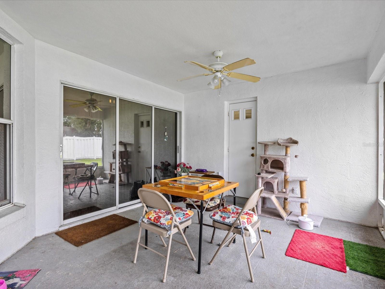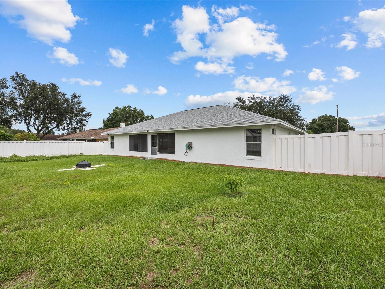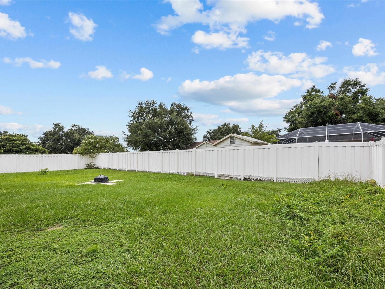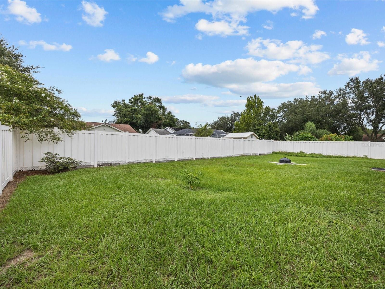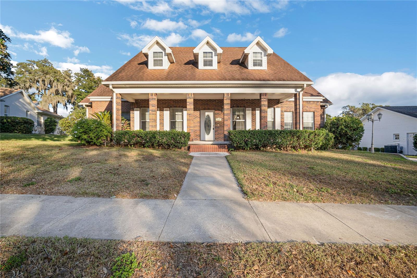7438 Floral Circle W, LAKELAND, FL 33810
Property Photos

Would you like to sell your home before you purchase this one?
Priced at Only: $365,000
For more Information Call:
Address: 7438 Floral Circle W, LAKELAND, FL 33810
Property Location and Similar Properties
- MLS#: O6234704 ( Residential )
- Street Address: 7438 Floral Circle W
- Viewed: 19
- Price: $365,000
- Price sqft: $125
- Waterfront: No
- Year Built: 1999
- Bldg sqft: 2930
- Bedrooms: 4
- Total Baths: 3
- Full Baths: 2
- 1/2 Baths: 1
- Garage / Parking Spaces: 2
- Days On Market: 111
- Additional Information
- Geolocation: 28.138 / -82.0038
- County: POLK
- City: LAKELAND
- Zipcode: 33810
- Subdivision: Tropical Manor
- Elementary School: R. Clem Churchwell Elem
- Middle School: Sleepy Hill
- High School: Kathleen
- Provided by: LPT REALTY, LLC
- Contact: Dori Estrada PLLC
- 877-366-2213

- DMCA Notice
-
DescriptionWelcome to Your Tropical Manor Oasis! Step into comfort and style with this 2,093 sqft gem nestled in a peaceful neighborhood where elegance meets functionality. This 4 bedroom, 2.5 bath home offers a versatile split floor plan and a generous 85 x 120 lot, perfect for both relaxing and entertaining. Charming Curb Appeal & Inviting Entry: A long driveway and lush front yard lead you to a charming front porch the perfect spot to sip your morning coffee while enjoying the peaceful surroundings. Bright, Open Living Spaces: Inside, tall ceilings and large windows fill the home with natural light, showcasing the formal dining room, cozy breakfast nook, and spacious eat in kitchen. Whether you're hosting dinner parties or meal prepping for the week, this kitchen is ideal! Seamless Indoor Outdoor Living: The bright living room opens to a covered back porch through sliding doors, creating a perfect blend of indoor and outdoor spaces. Imagine summer BBQs or quiet evenings under the stars. Private Master Retreat: Escape to your luxurious master suite, featuring elegant tray ceilings, dual walk in closets, and a spa inspired bath with split vanities, a garden tub, a separate shower, and a private water closet. Guest & Family Comfort: The back left wing of the home offers two additional bedrooms with a full bath and direct access to the porchperfect for guests or family members seeking extra privacy. Outdoor Bliss: The fenced backyard provides ample space for play, pets, and endless outdoor fun while ensuring privacy. Modern Updates for Peace of Mind: Newer Roof Stylish Vinyl Plank Flooring New Microwave 1,050 Gallon Septic Tank Pumped, Filtered, and Sealed (12/2/2024) good for next 6 years Refreshed Secondary Bathroom Tile floors profesionally cleaned and grout sealed. Prime Location Perks: Enjoy easy access to Tampa and Orlando, with groceries, restaurants, shopping, entertainment, and medical facilities just minutes away. Why Settle? This Home Has It All! Location, lot size, and floor planthree things you cant change. This home checks every box and still offers room to customize and make it uniquely yours! Dont Miss Out! Schedule Your Tour Today! Property under video and audio surveillance.
Payment Calculator
- Principal & Interest -
- Property Tax $
- Home Insurance $
- HOA Fees $
- Monthly -
Features
Building and Construction
- Covered Spaces: 0.00
- Exterior Features: Lighting, Sliding Doors
- Fencing: Fenced, Vinyl
- Flooring: Carpet, Ceramic Tile, Luxury Vinyl
- Living Area: 2093.00
- Roof: Shingle
Property Information
- Property Condition: Completed
School Information
- High School: Kathleen High
- Middle School: Sleepy Hill Middle
- School Elementary: R. Clem Churchwell Elem
Garage and Parking
- Garage Spaces: 2.00
- Parking Features: Garage Door Opener
Eco-Communities
- Water Source: Public
Utilities
- Carport Spaces: 0.00
- Cooling: Central Air
- Heating: Central, Electric
- Pets Allowed: Yes
- Sewer: Septic Tank
- Utilities: BB/HS Internet Available, Cable Available, Electricity Connected, Fire Hydrant, Street Lights, Water Connected
Finance and Tax Information
- Home Owners Association Fee: 150.00
- Net Operating Income: 0.00
- Tax Year: 2023
Other Features
- Appliances: Dishwasher, Electric Water Heater, Microwave, Range, Refrigerator
- Association Name: Cyndi Curtis
- Association Phone: 863-860-5949
- Country: US
- Furnished: Unfurnished
- Interior Features: Ceiling Fans(s), Chair Rail, Eat-in Kitchen, High Ceilings, Primary Bedroom Main Floor, Split Bedroom, Thermostat, Tray Ceiling(s), Walk-In Closet(s), Window Treatments
- Legal Description: ***DEED APPEARS IN ERROR*** TROPICAL MANOR PB 86 PG 33 LOT 10
- Levels: One
- Area Major: 33810 - Lakeland
- Occupant Type: Owner
- Parcel Number: 23-27-15-000972-000100
- Possession: Close of Escrow
- Views: 19
Similar Properties
Nearby Subdivisions
Ashley Estates
Bloomfield Hills Ph 01
Bloomfield Hills Ph 02
Bloomfield Hills Ph 03
Bloomfield Hills Ph 04
Campbell Xing
Canterbury Ph 02
Cataloma Acres
Cayden Reserve Ph 2
Cedarcrest
Colonial Terrace
Copper Ridge Terrace
Country Chase
Country Class Estates
Country Square
Country View Estates
Creeks Xing
Donovan Trace
Fort Socrum Village
Fox Chase Sub
Garden Hills Ph 02
Gardner Oaks
Glennwood Terrace
Grand Pines East Ph 01
Hampton Hills South Ph 01
Hampton Hills South Ph 02
Hampton Hills South Ph 2
Harrison Place
Harvest Landing
Harvest Lndg
Hawks Ridge
High Pointe North
Highland Fairways Ph 01
Highland Fairways Ph 02
Highland Fairways Ph 02a
Highland Fairways Ph 03b
Highland Grove East
Highland Heights
Hunters Green Ph 01
Huntington Hills Ph 03
Huntington Hills Ph 04a
Huntington Hills Ph 05
Huntington Hills Ph 06
Huntington Hills Ph Ii
Huntington Hills Ph Iii
Indian Heights
Ironwood
Itchepackesassa Creek
J J Manor
Jordan Heights Add
Kathleen
Kathleen Heights
Kathleen Terrace Pb 73pg 13
Kincaid Estates
Knights Landing
Knights Lndg
Lake Gibson Poultry Farms Inc
Lake James
Lake James Ph 01
Lake James Ph 3
Lake James Ph 4
Lake James Ph Four
Linden Trace
Magnolia Manor
Magnolia Ridge Ph 02
Mount Tabor Estates
Mt Tabor Estates
Mt. Tabor Estates
Myrtlewood Sub
Mytrice Estates
None
Not On List
Palmore Estates
Palmore Ests Un 2
Pinesthe
Remington Oaks Ph 01
Ridge View Estates
Rolling Oak Estates
Rolling Oak Estates Add
Ross Creek
Shady Oak Estates
Shady Oak Glenn
Silver Lakes Ph 01a
Silver Lakes Rep
Sleepy Hill Oaks
Starling Place
Stones Throw
Summer Oaks Ph 01
Summer Oaks Ph 02
Tangerine Trails
Terralargo
Terralargo Ph 3b
Terralargo Ph 3c
Terralargo Ph 3e
Terralargo Ph Ii
Tropical Manor
Webster Omohundro Sub
Wheeler Road Estates
Willow Rdg
Willow Ridge
Willow Wisp Ph 02
Winchester Estates
Winston Heights
Woodbury Ph Two Add

- Warren Cohen
- Southern Realty Ent. Inc.
- Office: 407.869.0033
- Mobile: 407.920.2005
- warrenlcohen@gmail.com


