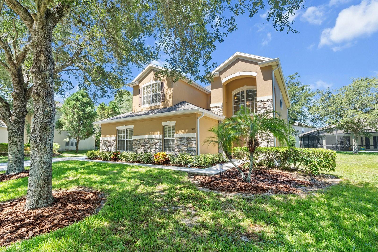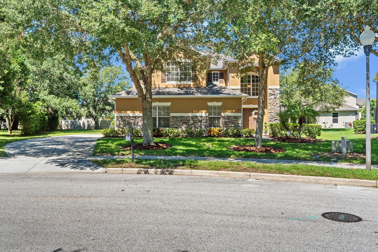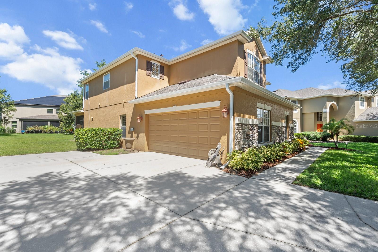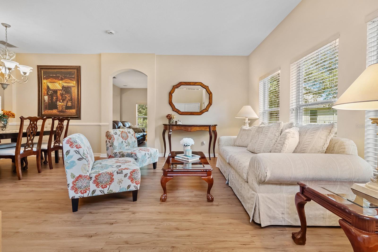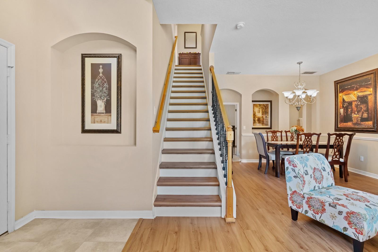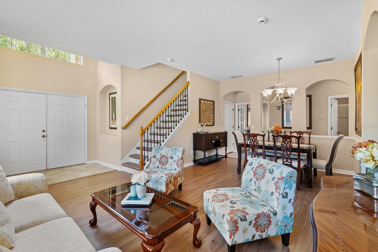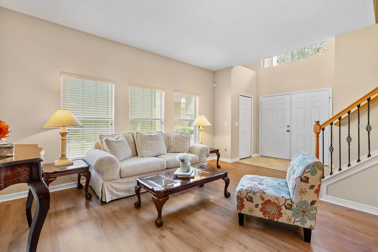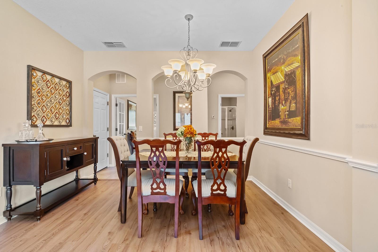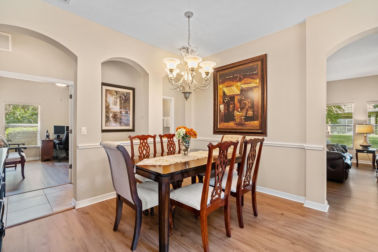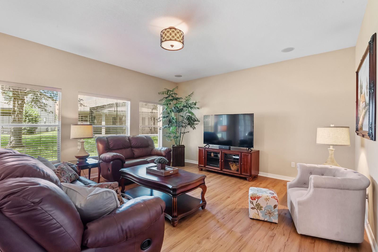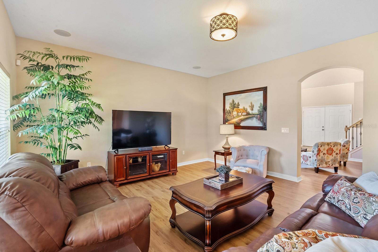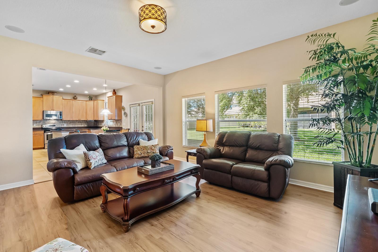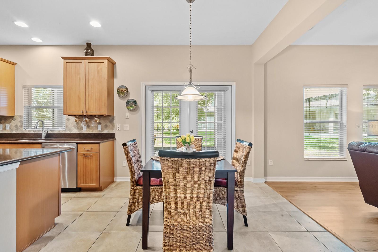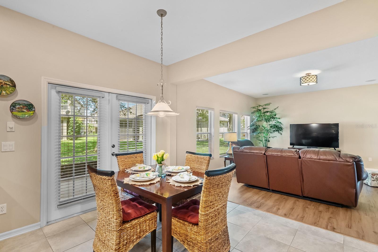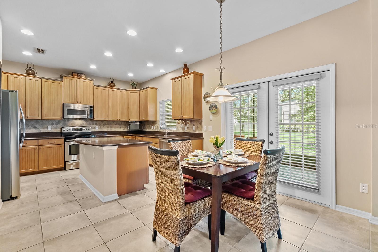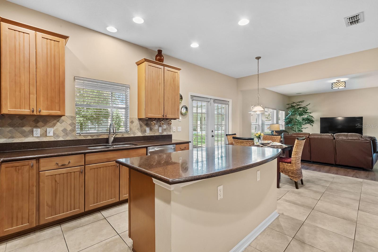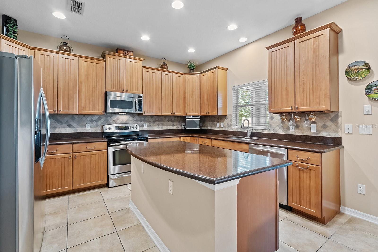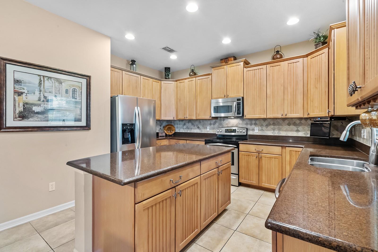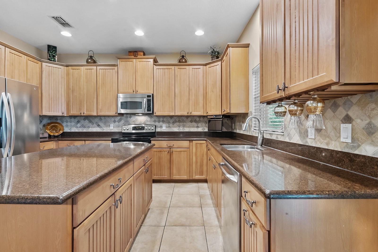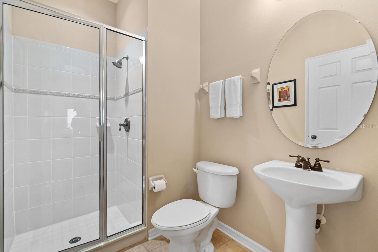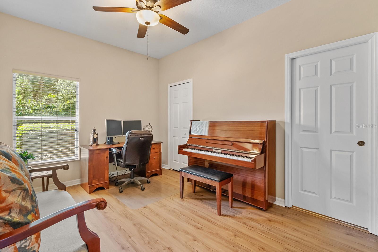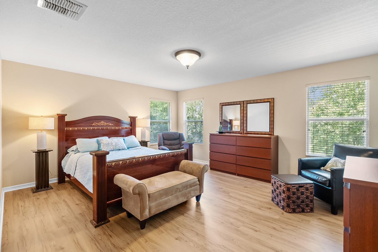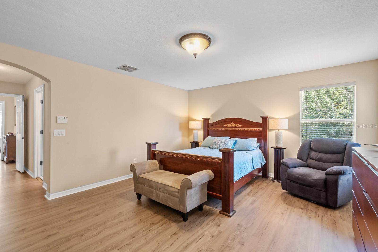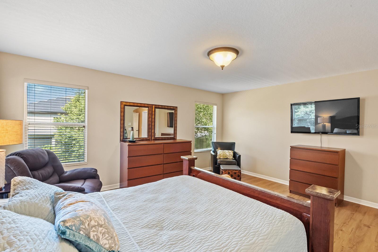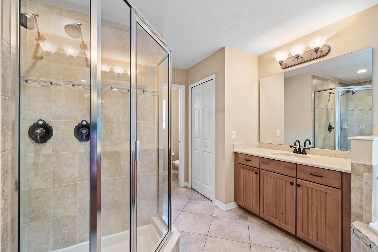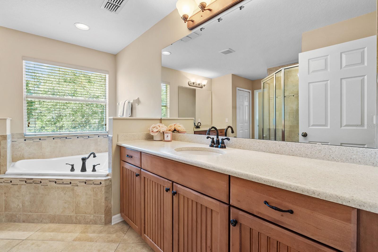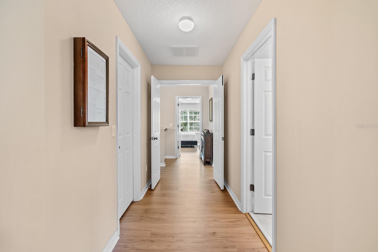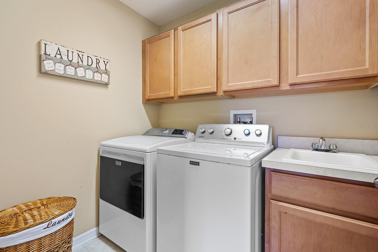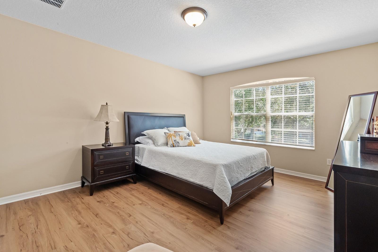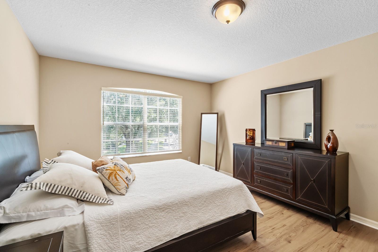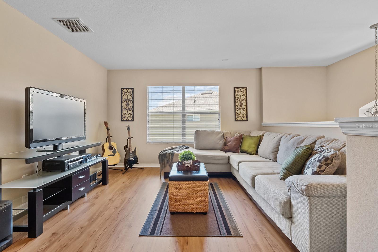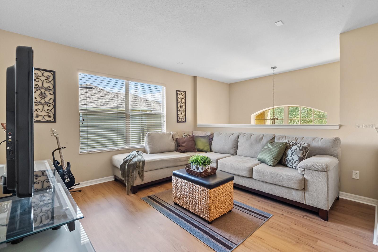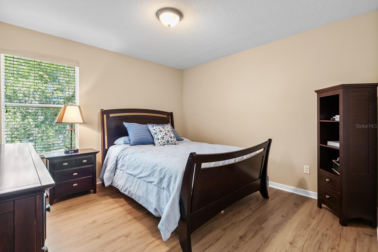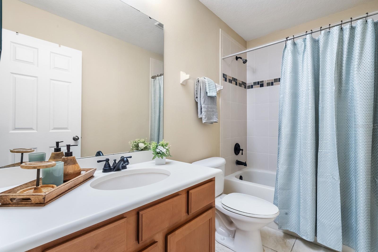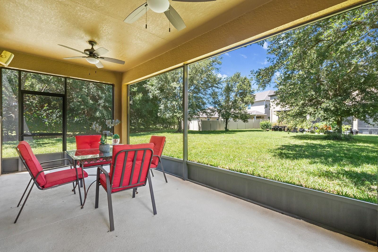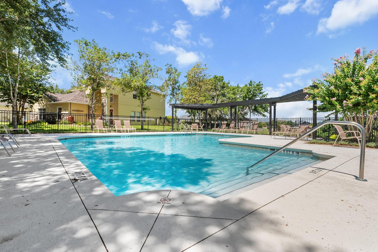1380 Kintla Road, APOPKA, FL 32712
Property Photos
Would you like to sell your home before you purchase this one?
Priced at Only: $549,000
For more Information Call:
Address: 1380 Kintla Road, APOPKA, FL 32712
Property Location and Similar Properties
- MLS#: O6217557 ( Residential )
- Street Address: 1380 Kintla Road
- Viewed: 6
- Price: $549,000
- Price sqft: $147
- Waterfront: No
- Year Built: 2007
- Bldg sqft: 3741
- Bedrooms: 5
- Total Baths: 3
- Full Baths: 3
- Garage / Parking Spaces: 2
- Days On Market: 87
- Additional Information
- Geolocation: 28.7158 / -81.537
- County: ORANGE
- City: APOPKA
- Zipcode: 32712
- Subdivision: Oak Hill Reserve Ph 02
- Provided by: EMPIRE NETWORK REALTY
- Contact: Diane Heiken
- 407-440-3798
- DMCA Notice
-
DescriptionWelcome home! Price improvement!! This spacious and meticulously maintained 5 bedroom, 3 full bathroom, 2 story home with 2820 sq. Ft. Of living space located in the well established community of oak hill reserve is a must see! Luxury vinyl (2023) and tile flooring throughout the entire home, no carpet! The front of the home is welcoming with a beautiful stone front elevation, mature lush landscape and a side entry 2 car extended garage. Upon entering the double entry doors into the foyer you are greeted with a tall ceiling, coat closet, and a formal living room/dining room combination with an abundance of natural light. Stairs with wrought iron railing lead to 4 bedrooms, laundry room and a loft on the second floor. Details of arched doorways and openings throughout the home. Heading through the arched doorway at dining/living room you will find an open concept kitchen/family/breakfast area. You'll enjoy cooking and entertaining in the beautiful kitchen with granite countertops, stainless steel appliances, tile backsplash, 42" cabinets, recessed lighting and island. The upgraded kitchen will be any baker or chefs delight with spice drawer, pull out shelving, ample countertop space and walk in pantry. French doors at breakfast area lead to the large covered lanai. Home sits on. 33 acres and can be fenced in following hoa requirements. Back inside and down the hall through the beautiful glass french door the den/5th bedroom with walk in closet and private access (pocket door) to 3rd full bath w/glass enclosed shower could accommodate the occasional overnight guest. The primary bedroom on second floor is oversized and private with double door entry doors and a large walk in closet. Primary bathroom is spacious with, ceramic tile flooring, separate comfort height vanities, garden tub, glass enclosed stand alone shower w/2 shower heads, linen closet and enclosed toilet. The laundry room located before primary retreat and is equipped with overhead cabinets and laundry sink. The loft could be a great gathering space for family game and movie nights. Secondary bedrooms are large in size and the second floor full bath, located adjacent to bedrooms #2 & #3, has a shower/tub combo with ceramic tile flooring. The large 12 x 16 bonus room/4th bedroom w/closet located at the front of the home above the garage could also be utilized as an exercise space, home school/office area or painting studio... The possibilities are endless. Notable features: roof (2023) luxury vinyl flooring (2023) exterior paint (2020), refrigerator(2020), gutters, rachio irrigation system (2022), speakers/surround sound. Community offers a playground, park with pond view and the community pool is located in short walking distance!! Nature lovers will delight in the fact that you are minutes to wekiva springs state park, kelly park rock springs and a short distance to historic mt. Dora. Enjoy family fun at the nearby northwest recreation complex featuring multiple athletic fields, amphitheater, walking and bike paths, playgrounds. Conveniently located minutes from the 429 expressway for easy access to shopping, dining, downtown orlando and the airport. This home won't last long. Call your agent for a showing today!
Payment Calculator
- Principal & Interest -
- Property Tax $
- Home Insurance $
- HOA Fees $
- Monthly -
Features
Building and Construction
- Covered Spaces: 0.00
- Exterior Features: French Doors, Irrigation System, Private Mailbox, Rain Gutters
- Flooring: Luxury Vinyl, Tile
- Living Area: 2820.00
- Roof: Shingle
Garage and Parking
- Garage Spaces: 2.00
- Open Parking Spaces: 0.00
Eco-Communities
- Water Source: Public
Utilities
- Carport Spaces: 0.00
- Cooling: Central Air
- Heating: Electric
- Pets Allowed: Yes
- Sewer: Public Sewer
- Utilities: Cable Available, Electricity Available, Public
Finance and Tax Information
- Home Owners Association Fee: 252.00
- Insurance Expense: 0.00
- Net Operating Income: 0.00
- Other Expense: 0.00
- Tax Year: 2023
Other Features
- Appliances: Dishwasher, Disposal, Dryer, Electric Water Heater, Microwave, Range
- Association Name: Specialty Management
- Association Phone: 407-647-2622
- Country: US
- Interior Features: Ceiling Fans(s), Eat-in Kitchen, PrimaryBedroom Upstairs, Solid Surface Counters, Solid Wood Cabinets, Thermostat, Walk-In Closet(s), Window Treatments
- Legal Description: OAK HILL RESERVE PHASE 2 65/1 LOT 113
- Levels: Two
- Area Major: 32712 - Apopka
- Occupant Type: Owner
- Parcel Number: 29-20-28-6029-01-130
- Possession: Close of Escrow
- Zoning Code: PUD
Similar Properties
Nearby Subdivisions
Acuera Estates
Alexandria Place I
Apopka Heights Rep 02
Apopka Ranches
Apopka Terrace
Arbor Rdg Ph 01 B
Arbor Rdg Ph 03
Arbor Rdg Ph 05
Bent Oak Ph 04
Bridle Path
Cambridge Commons
Carriage Hill
Chandler Estates
Clayton Estates
Crossroads At Kelly Park
Dean Hilands
Diamond Hill At Sweetwater Cou
Dominish Estates
Dominish Ests
Eagles Rest Phase 2a
Emery Smith Sub
Errol Club Villas 01
Errol Estate
Errol Hills Village
Fisher Plantation B D E
Golden Orchard 32s
Hilltop Estates
Kelly Park Hills
Lake Todd Estates
Laurel Oaks
Legacy Hills
Lexington Club
Magnolia Oaks Ridge
Magnolia Woods At Errol Estate
Martin Place Ph 02
Morrisons Sub
N/a
None
Not In Subdivision
Nottingham Park
Oak Hill Reserve Ph 02
Oak Rdg Ph 2
Oak Ridge Sub
Oaks At Kelly Park
Oaks/kelly Park Ph 2
Oakskelly Park Ph 1
Oakskelly Park Ph 2
Oakskelly Pk Ph 2
Oakwater Estates
Orange County
Orchid Estates
Palmetto Ridge
Palms Sec 03
Parkside At Errol Estates
Parkside At Errol Estates Sub
Parkview Preserve
Pines Of Wekiva
Pines Wekiva Ph 02 Sec 03
Pines Wekiva Sec 01 Ph 01
Pines Wekiva Sec 01 Ph 02 Tr B
Pines Wekiva Sec 01 Ph 02 Tr D
Pines Wekiva Sec 02 Ph 02
Pines Wekiva Sec 03 Ph 02 Tr A
Pitman Estates
Plymouth Hills
Plymouth Sorrento
Plymouth Town
Reagans Reserve 4773
Rhett Ridge
Rhetts Rdg
Rhetts Ridge
Rhetts Ridge 50s
Rock Spgs Estates
Rock Spgs Rdg Ph Vib
Rock Spgs Rdg Ph Viia
Rock Spgs Ridge
Rock Spgs Ridge Ph 02
Rock Springs Park
Rock Springs Ridge Ph 04a 51 1
Rock Springs Ridge Phase V
Rolling Oaks
San Sebastian Reserve
Sanctuary Golf Estates
Shamrock Square
Spring Harbor
Spring Hollow Ph 01
Spring Ridge
Spring Ridge Ph 02 03 04
Spring Ridge Ph 03 4361
Stoneywood Ph 01
Summerset
Sweetwater Country Club
Sweetwater Country Club Sec A
Sweetwater Country Club Sec B
Sweetwater Park Village
Sweetwater West
Tanglewilde St
Vicks Landing Ph 01 50 62
Villa Capri
Vista Reserve Ph 2
Wekiva
Wekiva Park
Wekiva Ridge
Wekiva Run
Wekiva Run Ph 3a
Wekiva Run Ph I 01
Wekiva Run Ph I 6130 Lot 73
Wekiva Run Ph Iia Nq
Wekiva Run Phase Ll
Wekiva Sec 05
Wekiva Spgs Estates
Wekiva Spgs Reserve Ph 01
Wekiva Spgs Reserve Ph 03 49 9
Wekiva Springs Estates
Wekiwa Glen Rep
Wekiwa Hills
Winding Meadows
Windrose
Wolf Lake Ranch

- Warren Cohen
- Southern Realty Ent. Inc.
- Office: 407.869.0033
- Mobile: 407.920.2005
- warrenlcohen@gmail.com


