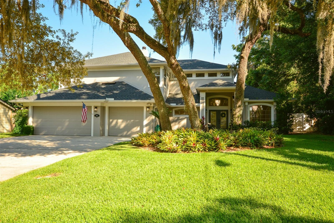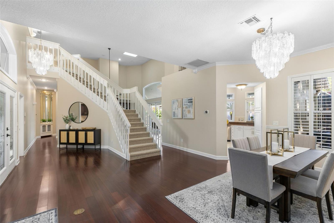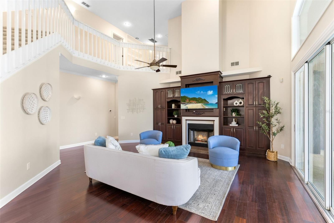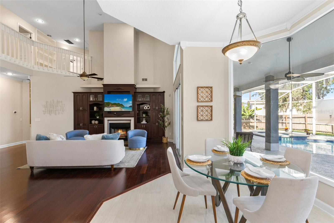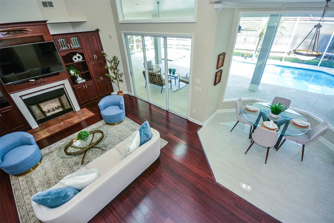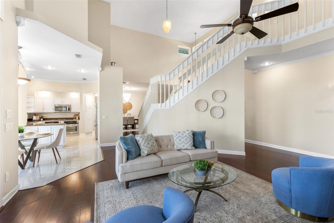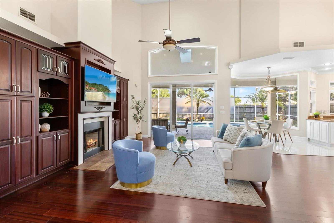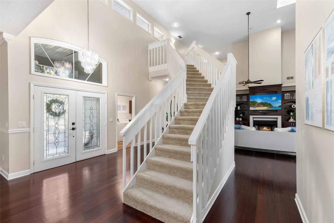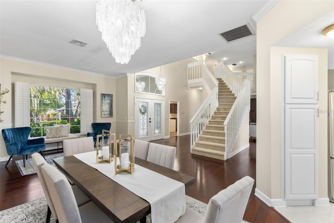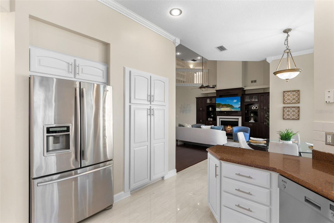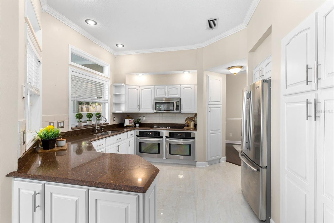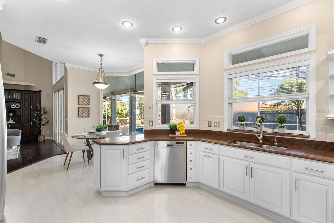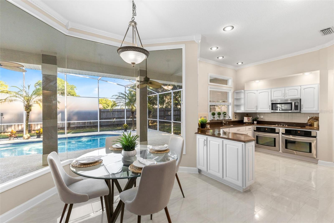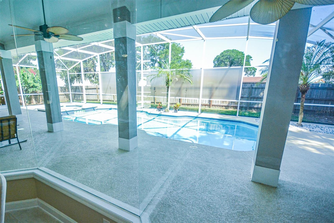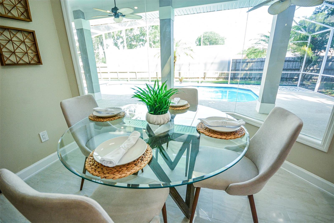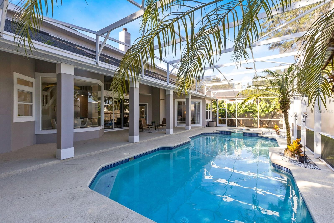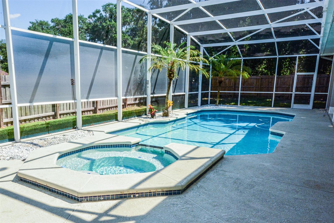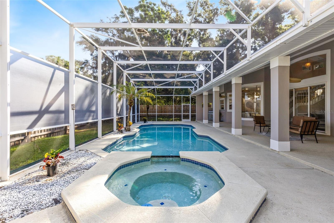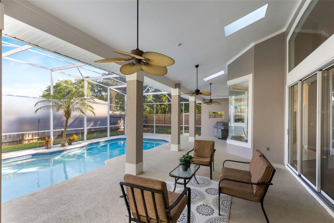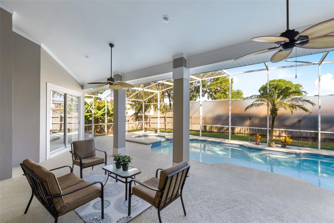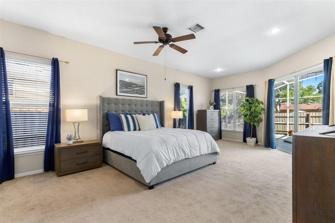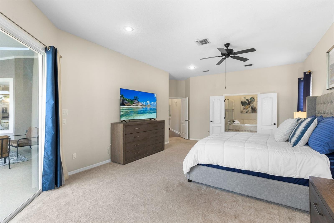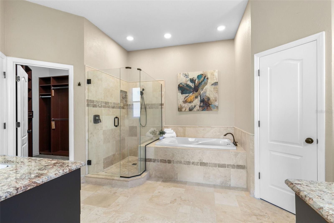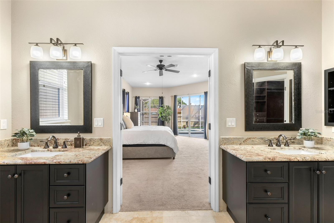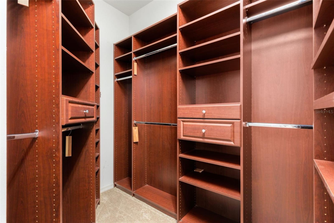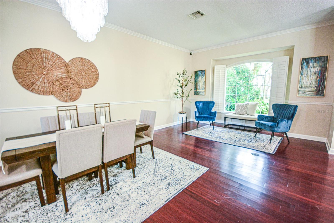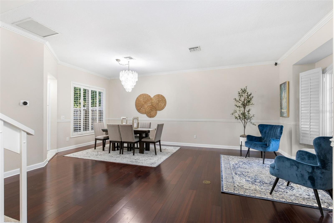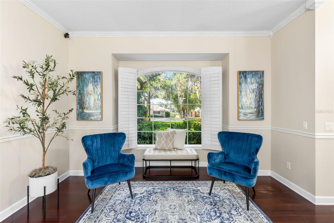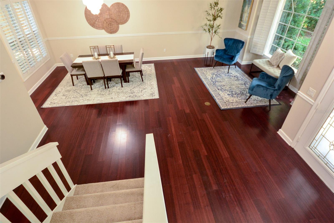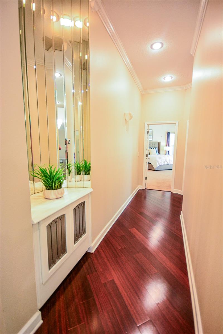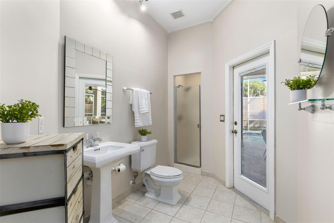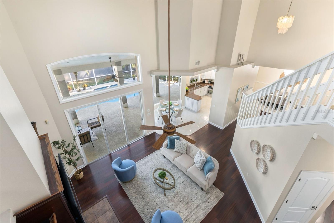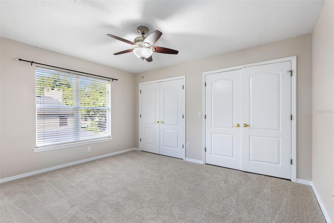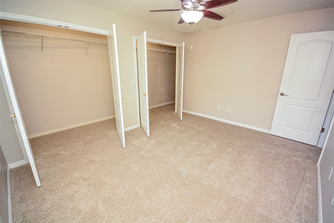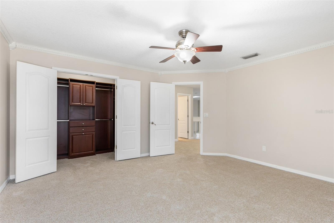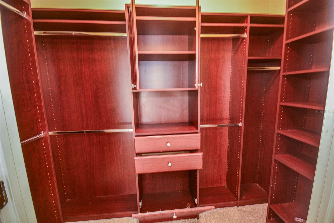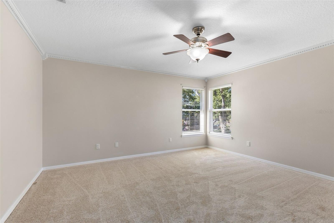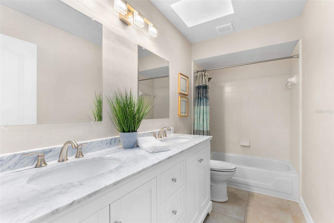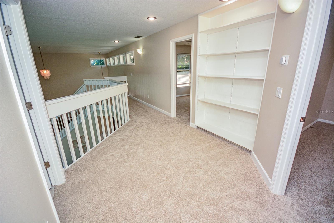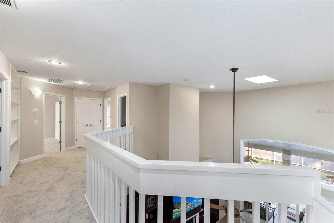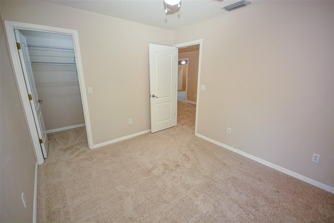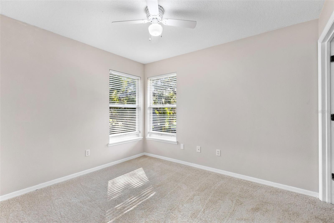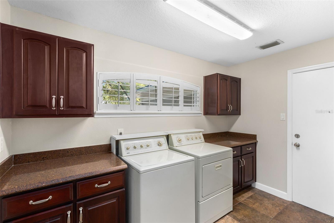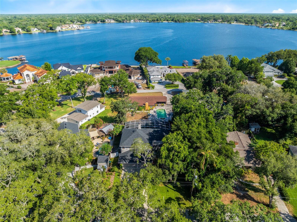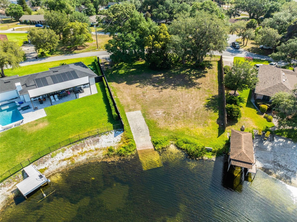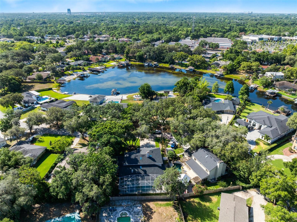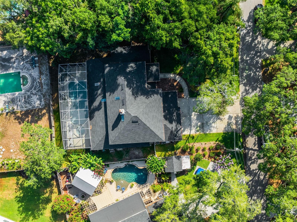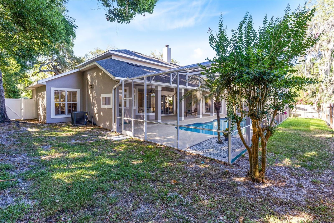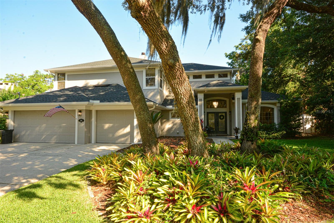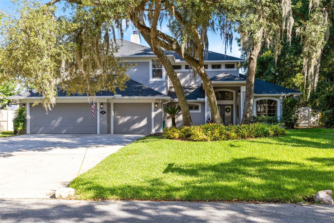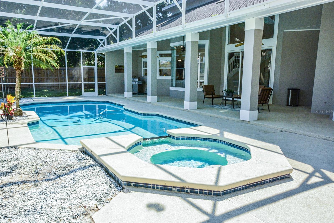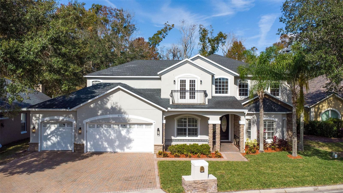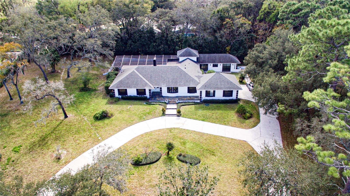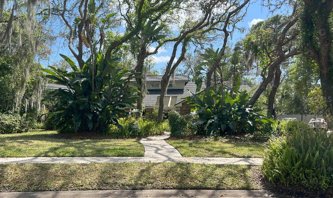235 Nob Hill Circle, LONGWOOD, FL 32779
Property Photos
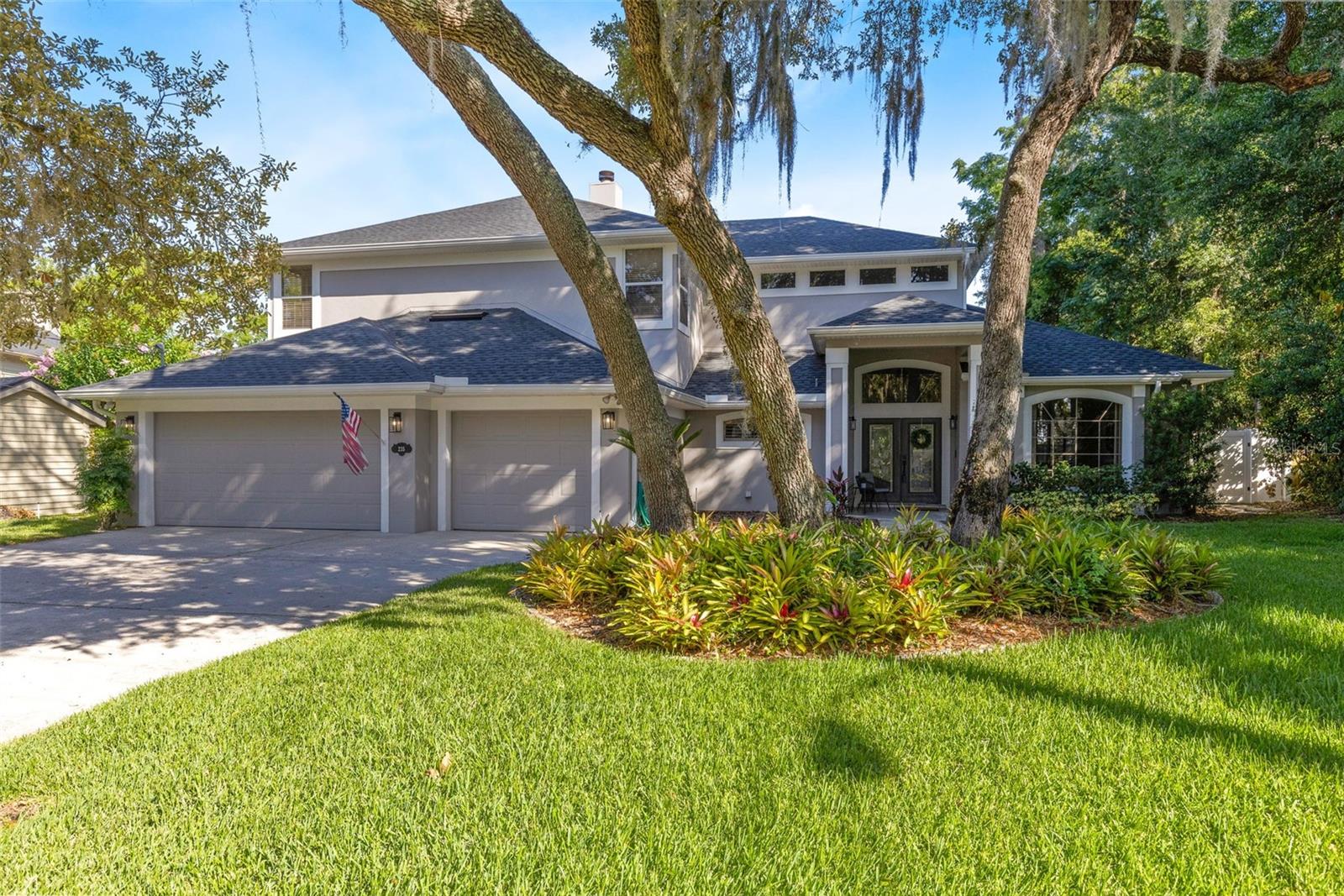
Would you like to sell your home before you purchase this one?
Priced at Only: $825,000
For more Information Call:
Address: 235 Nob Hill Circle, LONGWOOD, FL 32779
Property Location and Similar Properties
- MLS#: O6210535 ( Residential )
- Street Address: 235 Nob Hill Circle
- Viewed: 6
- Price: $825,000
- Price sqft: $194
- Waterfront: No
- Year Built: 1991
- Bldg sqft: 4247
- Bedrooms: 4
- Total Baths: 3
- Full Baths: 3
- Garage / Parking Spaces: 3
- Days On Market: 203
- Additional Information
- Geolocation: 28.6892 / -81.4168
- County: SEMINOLE
- City: LONGWOOD
- Zipcode: 32779
- Subdivision: Meredith Manor Nob Hill Sec
- High School: Lake Brantley
- Provided by: CHARLES RUTENBERG REALTY ORLANDO
- Contact: Cindy Eckert, PA
- 407-622-2122

- DMCA Notice
-
DescriptionBeautiful 4/3 pool home right across the street from Lake Brantley! Buyers will fall in love with this amazing home as soon as they drive through this beautiful neighborhood and into the driveway. You will be greeted by a stunning two story entrance foyer and beautiful chandeliers in the Foyer, Dining Room, and above the stairway. But just wait until you see the kitchen there is so much storage with a large pantry plus 2 more pantry cabinets! The kitchen also boasts 2 ovens, a microwave, cooktop, and a beautiful view of the spacious screened pool/spa/patio area. Storage abounds in this family home with a massive entertainment area on an entire wall of the Family Room, storage under the stairs, cabinets and solid surface counters in the Laundry Room, and HUGE closets in every bedroom! Owners Retreat is situated downstairs with Sliding doors to the pool/spa/patio En Suite includes a jetted tub, separate shower, separate water closet, walk in closet with Custom Closet to help stay organized! BR's 2, 3 & 4 are exceptional BR#2 has a closet that extends the length of the room and BR 3 & 4 have walk in closets with Custom Closets also. The garage also has an AC unit to keep things cool if you like to work on projects AND the house has an outlet outside if you want to add a generator! This house is move in ready with the following already done New Roof (2023), entire house re piped and HWH (2024), new carpet upstairs (2024) New upgraded kitchen tile (2023), new exterior and interior paint (2023) new MBR blinds (2024), new pool vac (2023), new pool pump (2021). NO MANDATORY HOA! Volunteer HOA includes boat ramp to Lake Brantley for just $200/yr. You don't want to miss this beauty!
Payment Calculator
- Principal & Interest -
- Property Tax $
- Home Insurance $
- HOA Fees $
- Monthly -
Features
Building and Construction
- Covered Spaces: 0.00
- Exterior Features: Irrigation System, Rain Gutters, Sliding Doors
- Fencing: Vinyl, Wood
- Flooring: Ceramic Tile, Wood
- Living Area: 2997.00
- Roof: Shingle
Property Information
- Property Condition: Completed
School Information
- High School: Lake Brantley High
Garage and Parking
- Garage Spaces: 3.00
- Parking Features: Garage Door Opener
Eco-Communities
- Pool Features: Gunite, In Ground, Pool Sweep, Screen Enclosure, Tile
- Water Source: Public
Utilities
- Carport Spaces: 0.00
- Cooling: Central Air, Zoned
- Heating: Central, Electric, Heat Pump
- Sewer: Septic Tank
- Utilities: BB/HS Internet Available, Cable Connected, Electricity Connected, Fire Hydrant, Phone Available, Public
Finance and Tax Information
- Home Owners Association Fee: 0.00
- Net Operating Income: 0.00
- Tax Year: 2023
Other Features
- Appliances: Built-In Oven, Convection Oven, Cooktop, Dishwasher, Disposal, Electric Water Heater, Exhaust Fan, Kitchen Reverse Osmosis System, Microwave
- Country: US
- Furnished: Unfurnished
- Interior Features: Ceiling Fans(s), Crown Molding, High Ceilings, Living Room/Dining Room Combo, Primary Bedroom Main Floor, Skylight(s), Solid Surface Counters, Solid Wood Cabinets, Split Bedroom, Thermostat, Vaulted Ceiling(s), Walk-In Closet(s), Window Treatments
- Legal Description: LOT 9 BLK B MEREDITH MANOR NOB HILL SECTION PB 9 PG 55
- Levels: Two
- Area Major: 32779 - Longwood/Wekiva Springs
- Occupant Type: Vacant
- Parcel Number: 04-21-29-514-0B00-0090
- Possession: Close of Escrow
- Style: Contemporary
- Zoning Code: R-1AA
Similar Properties
Nearby Subdivisions
Alaqua Lakes Ph 1
Alaqua Lakes Ph 2
Alaqua Lakes Ph 4
Alaqua Ph 2
Alaqua Ph 3
Brantley Shores 1st Add
Cypress Landing At Sabal Point
Forest Park Estates Sec 2
Jennifer Estates
Lake Brantley Isles 2nd Add
Lake Brantley Isles Amd
Longwoodmarkham Estates
Manchester Oaks
Mandarin Sec 7
Mandarin Sec 8
Markham Acres
Meredith Manor Golf View Estat
Meredith Manor Nob Hill Sec
Not On The List
Ravensbrook
Ravensbrook 1st Add
Sabal Point
Sabal Point Amd
Sabal Point At Sabal Green
Sabal Point Sabal View At
Sabal Point Timber Ridge At
Sabal Point Whisper Wood At
Sandy Lane Reserve Ph 2
Spring Run Patio Homes
Springs Landing The Estates At
Springs The
Sweetwater Club
Sweetwater Oaks
Sweetwater Oaks Sec 03
Sweetwater Oaks Sec 04b
Sweetwater Oaks Sec 06
Sweetwater Oaks Sec 07
Sweetwater Oaks Sec 08
Sweetwater Oaks Sec 15
Sweetwater Oaks Sec 16
Sweetwater Oaks Sec 18
Sweetwater Oaks Sweetwater Sho
Sweetwater Shores 01
Sweetwater Spgs
Veramonte
Wekiva Cove Ph 1
Wekiva Cove Ph 3
Wekiva Cove Ph 4
Wekiva Cove Ph 4 Rep
Wekiva Golf Villas Sec 2
Wekiva Hills Sec 01
Wekiva Hills Sec 09
Wekiva Hunt Club 1 Fox Hunt Se
Wekiva Hunt Club 3 Fox Hunt Se
Wingfield North
Wingfield North 2
Wingfield North Pt Rep Of Lts

- Warren Cohen
- Southern Realty Ent. Inc.
- Office: 407.869.0033
- Mobile: 407.920.2005
- warrenlcohen@gmail.com


