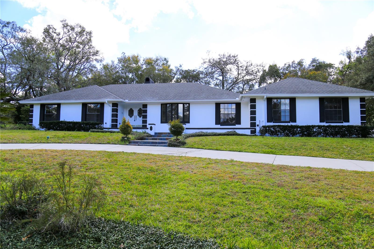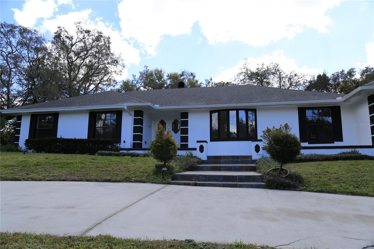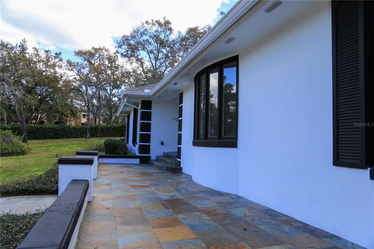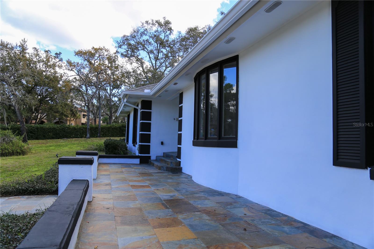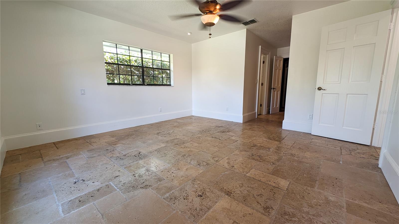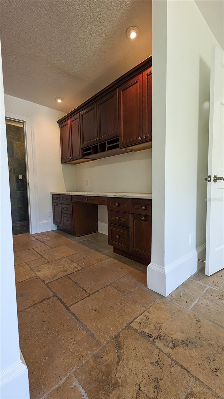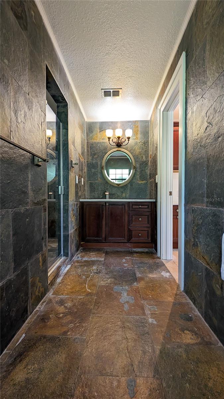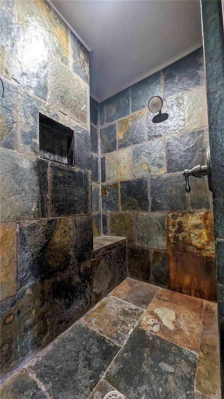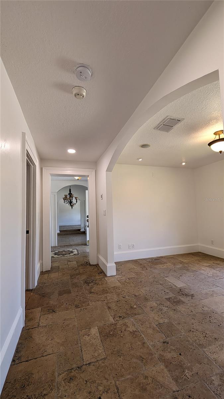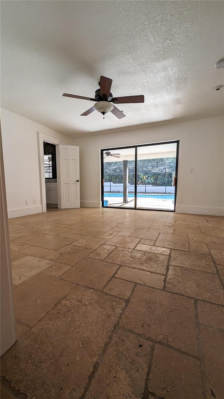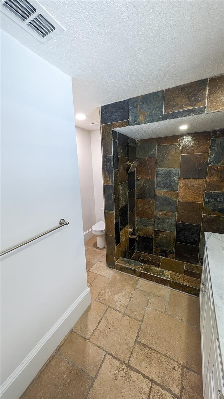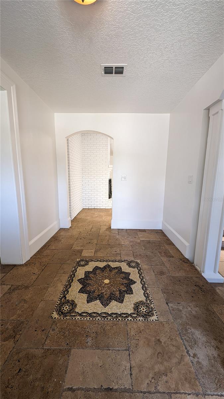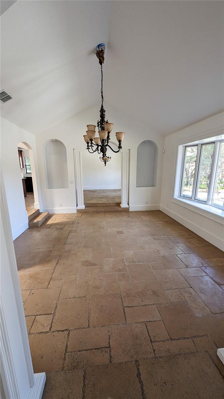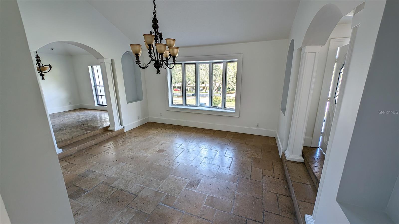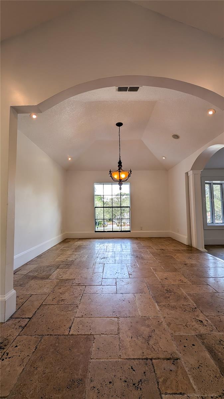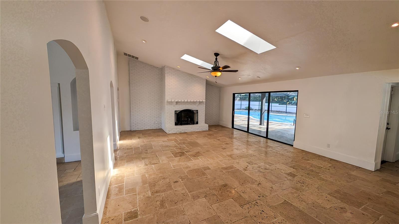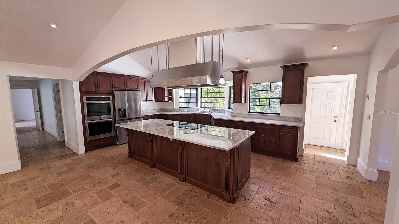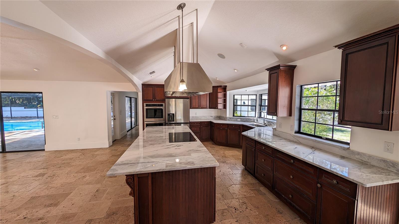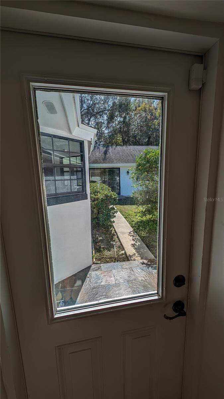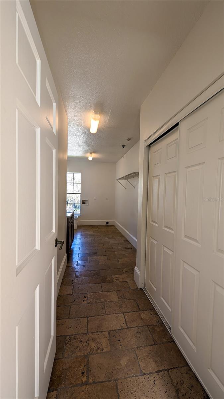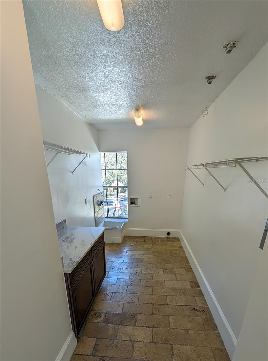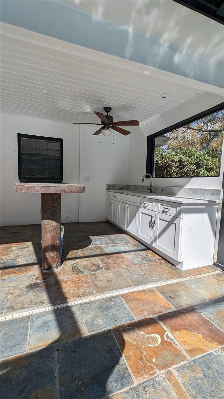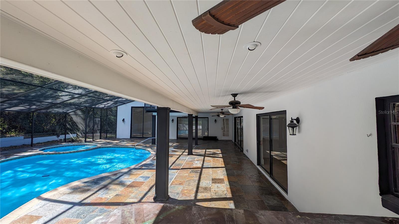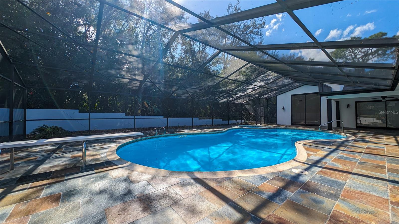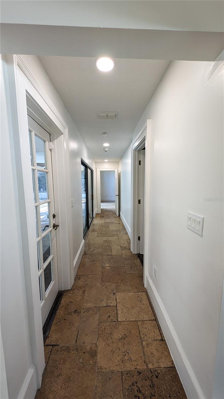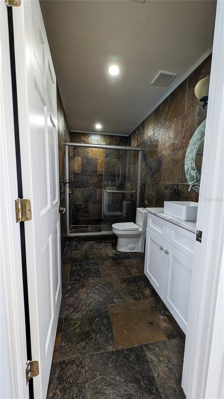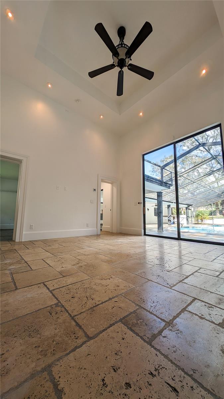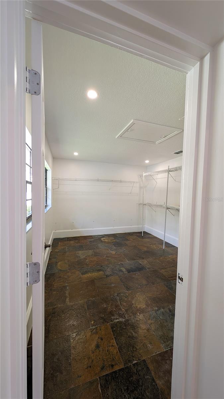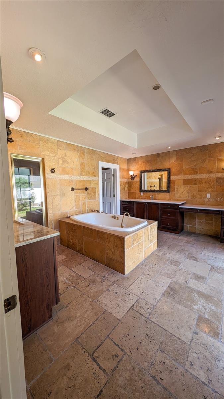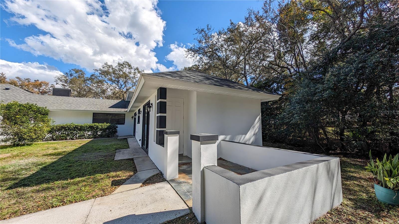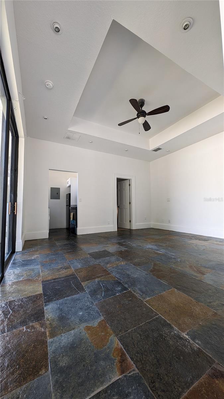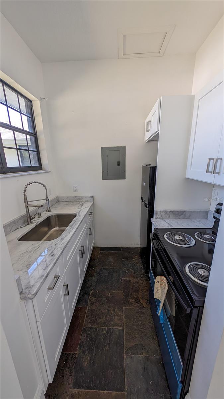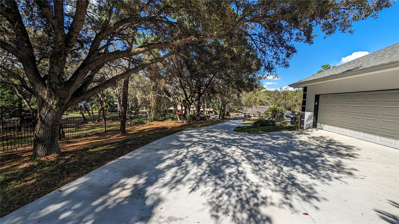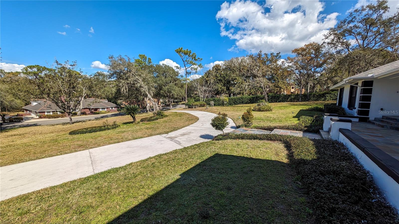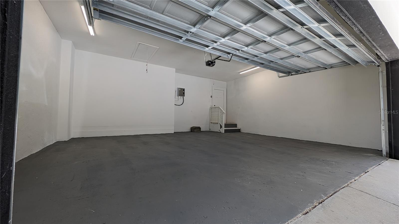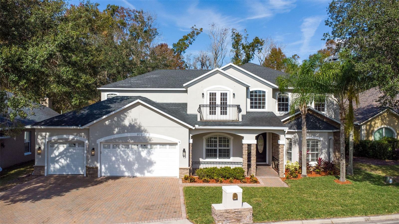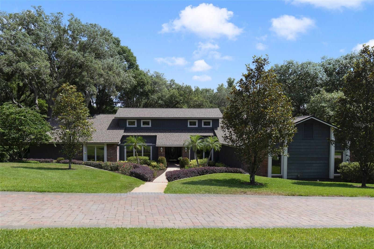206 Magnolia Lake Drive, LONGWOOD, FL 32779
Property Photos
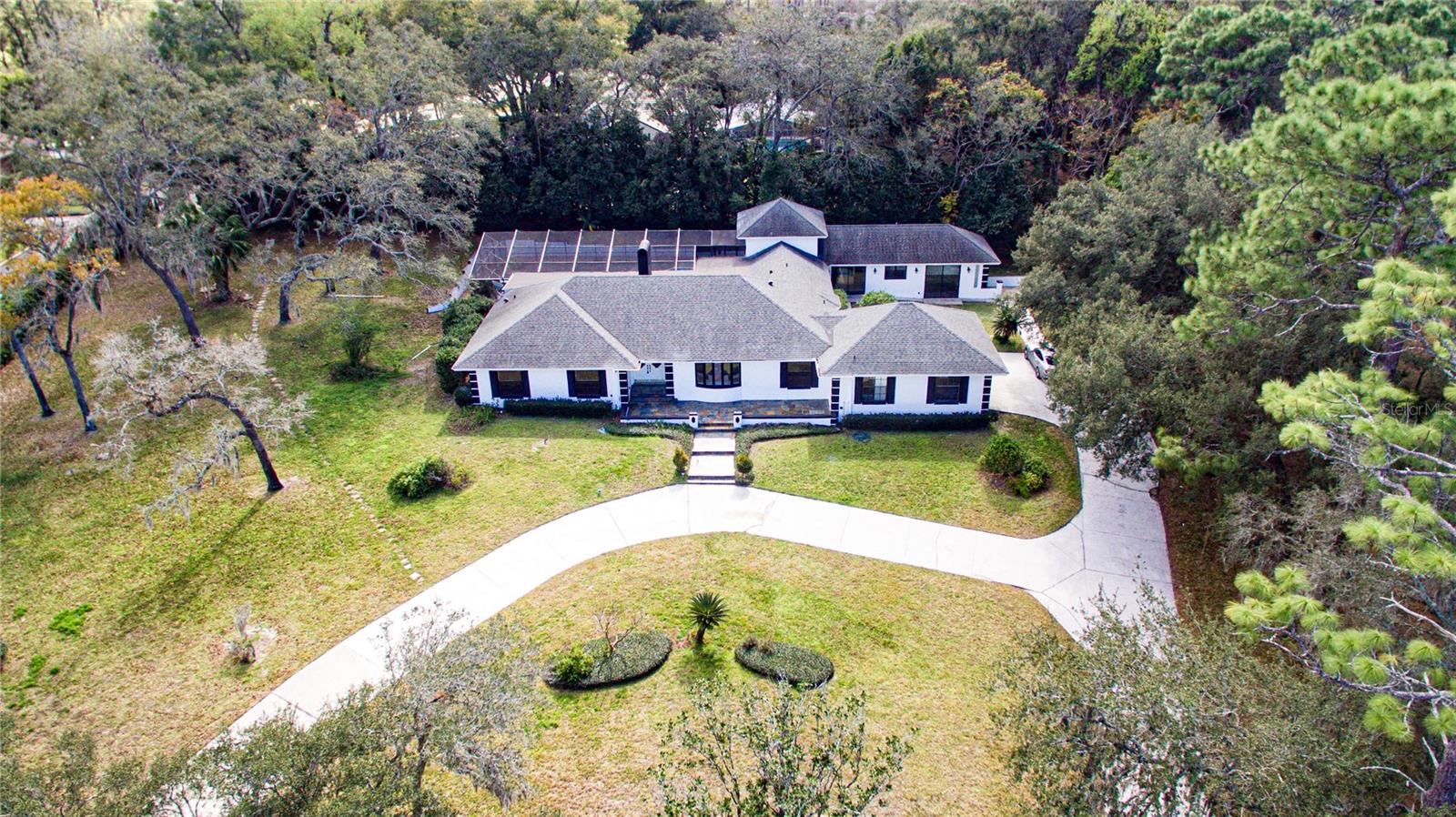
Would you like to sell your home before you purchase this one?
Priced at Only: $899,000
For more Information Call:
Address: 206 Magnolia Lake Drive, LONGWOOD, FL 32779
Property Location and Similar Properties
- MLS#: O6178980 ( Residential )
- Street Address: 206 Magnolia Lake Drive
- Viewed: 13
- Price: $899,000
- Price sqft: $175
- Waterfront: No
- Year Built: 1979
- Bldg sqft: 5135
- Bedrooms: 4
- Total Baths: 5
- Full Baths: 5
- Garage / Parking Spaces: 2
- Days On Market: 308
- Additional Information
- Geolocation: 28.7037 / -81.4535
- County: SEMINOLE
- City: LONGWOOD
- Zipcode: 32779
- Subdivision: Sweetwater Club
- Elementary School: Sabal Point Elementary
- Middle School: Rock Lake Middle
- High School: Lake Brantley High
- Provided by: SAND DOLLAR REALTY GROUP INC
- Contact: Robert Arnold, Jr
- 407-389-7318

- DMCA Notice
-
DescriptionWelcome to your ultimate oasis of luxury and comfort! Seller financing available with 25% down payment. 7% fixed rate with a 15 year amortization. Located in extremely desirable Seminole County, near shopping, restaurants and top rated schools. Only minutes to I 4 making for a quick and easy drive into Orlando and area attractions. The home is located within the fully staffed, exclusive Sweetwater Club neighborhood featuring many community amenities. Before you step into this stunning residence, pause on the grand entryway and feel the peace and comfort of the neighborhood. Be embraced by the quiet and security of this home as the outside world melts away. Luxury rusted slate tiles welcome you up the grand entrance of the home. As you enter, be greeted by the timeless allure of chiseled edge travertine tiles, seamlessly spanning throughout the entire home. This exquisite flooring sets the stage for the refined living experience that awaits. With new granite countertops gracing every surface, complemented by all new kitchen appliances that beckon culinary enthusiasts to host dinner parties with ease. Bask in the opulence of all new bathroom fixtures, while updated lighting illuminates the home with a warm and inviting glow. The refinished garage provides ample space for storage and convenience, while a fully renovated guest house offers a private retreat for visitors, complete with its own entrance, full kitchen, and full bathroom. Outside, indulge in the serenity of a newly resurfaced pool, accompanied by brand new pool pump, filter, and plumbing and surrounded by the same slate tiles. Within the main residence, each of the three bedrooms boasts a walk in closet and a full bathroom. With a total of four bedrooms, five bathrooms, and a two car garage, this property offers ample space for luxurious living and entertaining. Don't miss the opportunity to make this exquisite residence your own and experience the pinnacle of refined living. Schedule your viewing today and prepare to be captivated by the unparalleled splendor of this extraordinary property.
Payment Calculator
- Principal & Interest -
- Property Tax $
- Home Insurance $
- HOA Fees $
- Monthly -
Features
Building and Construction
- Covered Spaces: 0.00
- Exterior Features: Courtyard, Irrigation System, Outdoor Kitchen, Private Mailbox, Rain Gutters, Sliding Doors
- Flooring: Slate, Travertine
- Living Area: 3845.00
- Other Structures: Guest House, Outdoor Kitchen
- Roof: Shingle
Property Information
- Property Condition: Completed
Land Information
- Lot Features: Corner Lot, In County, Landscaped, Paved, Unincorporated
School Information
- High School: Lake Brantley High
- Middle School: Rock Lake Middle
- School Elementary: Sabal Point Elementary
Garage and Parking
- Garage Spaces: 2.00
- Parking Features: Circular Driveway, Driveway, Garage Faces Side, Oversized
Eco-Communities
- Pool Features: Deck, Diving Board, In Ground, Lighting, Tile
- Water Source: Public
Utilities
- Carport Spaces: 0.00
- Cooling: Central Air
- Heating: Central, Electric
- Pets Allowed: Yes
- Sewer: Public Sewer
- Utilities: Electricity Available, Electricity Connected, Underground Utilities
Amenities
- Association Amenities: Gated, Park, Security, Tennis Court(s)
Finance and Tax Information
- Home Owners Association Fee Includes: Guard - 24 Hour
- Home Owners Association Fee: 748.00
- Net Operating Income: 0.00
- Tax Year: 2023
Other Features
- Appliances: Built-In Oven, Cooktop, Dishwasher, Disposal, Electric Water Heater, Freezer, Range, Range Hood, Refrigerator, Tankless Water Heater
- Association Name: Sentry Management/Lindsey
- Association Phone: 407-788-6700
- Country: US
- Interior Features: Ceiling Fans(s), Eat-in Kitchen, High Ceilings, Skylight(s), Solid Surface Counters, Split Bedroom, Thermostat, Walk-In Closet(s)
- Legal Description: LOT 1 & BEG NW COR LOT 2 RUN N 83 DEG 50 MIN 21 SEC E 259.296 FT SELY ON CURVE 20 FT S 83 DEG 50 MIN 21 SEC W 130 FT N 87 DEG 21 MIN 11 SEC W 130 FT TO BEG BLK C SWEETWATER CLUB UNIT 2 PB 21 PGS 77 TO 79
- Levels: One
- Area Major: 32779 - Longwood/Wekiva Springs
- Occupant Type: Vacant
- Parcel Number: 31-20-29-507-0C00-0010
- Possession: Close of Escrow
- Style: Ranch
- View: Trees/Woods
- Views: 13
- Zoning Code: R-1AAA
Similar Properties
Nearby Subdivisions
Alaqua Lakes Ph 1
Alaqua Lakes Ph 2
Alaqua Lakes Ph 4
Alaqua Ph 2
Alaqua Ph 3
Brantley Shores 1st Add
Cypress Landing At Sabal Point
Forest Park Estates Sec 2
Jennifer Estates
Lake Brantley Isles 2nd Add
Lake Brantley Isles Amd
Longwoodmarkham Estates
Manchester Oaks
Mandarin Sec 7
Mandarin Sec 8
Markham Acres
Meredith Manor Golf View Estat
Meredith Manor Nob Hill Sec
Not On The List
Ravensbrook
Ravensbrook 1st Add
Sabal Point
Sabal Point Amd
Sabal Point At Sabal Green
Sabal Point Sabal View At
Sabal Point Timber Ridge At
Sabal Point Whisper Wood At
Sandy Lane Reserve Ph 2
Spring Run Patio Homes
Springs Landing The Estates At
Springs The
Sweetwater Club
Sweetwater Oaks
Sweetwater Oaks Sec 03
Sweetwater Oaks Sec 04b
Sweetwater Oaks Sec 06
Sweetwater Oaks Sec 07
Sweetwater Oaks Sec 08
Sweetwater Oaks Sec 15
Sweetwater Oaks Sec 16
Sweetwater Oaks Sec 18
Sweetwater Oaks Sweetwater Sho
Sweetwater Shores 01
Sweetwater Spgs
Veramonte
Wekiva Cove Ph 1
Wekiva Cove Ph 3
Wekiva Cove Ph 4
Wekiva Cove Ph 4 Rep
Wekiva Golf Villas Sec 2
Wekiva Hills Sec 01
Wekiva Hills Sec 09
Wekiva Hunt Club 1 Fox Hunt Se
Wekiva Hunt Club 3 Fox Hunt Se
Wingfield North
Wingfield North 2
Wingfield North Pt Rep Of Lts

- Warren Cohen
- Southern Realty Ent. Inc.
- Office: 407.869.0033
- Mobile: 407.920.2005
- warrenlcohen@gmail.com



