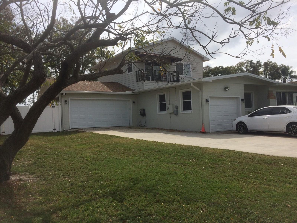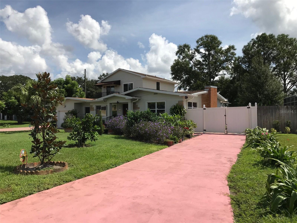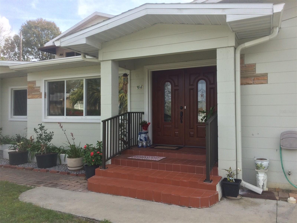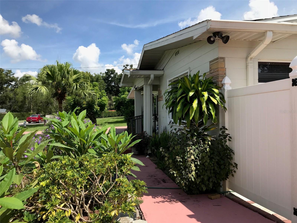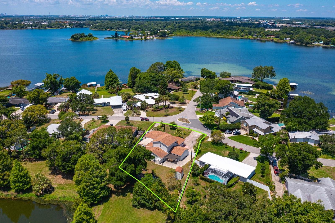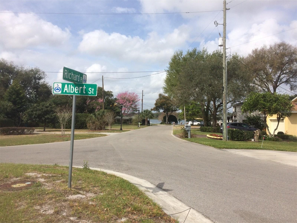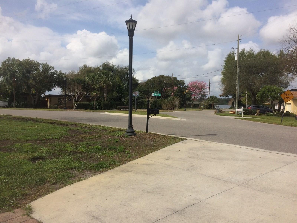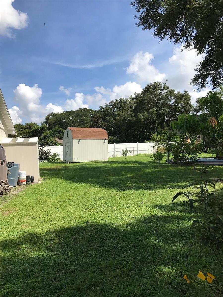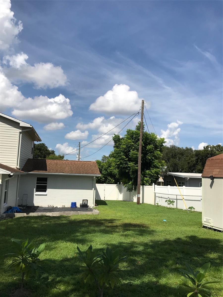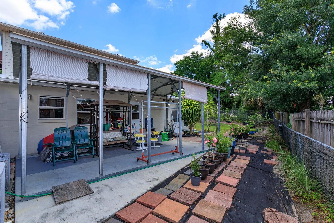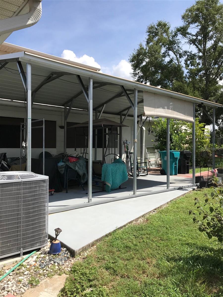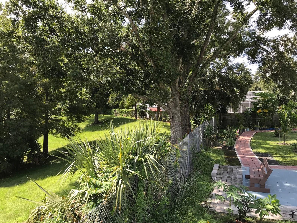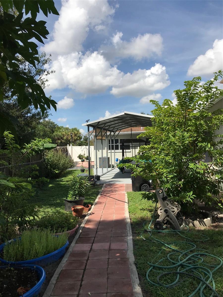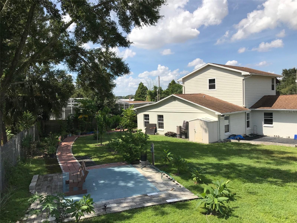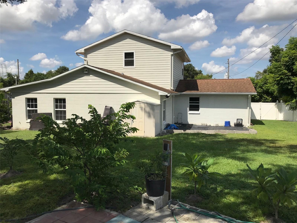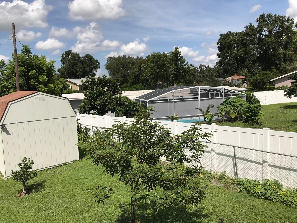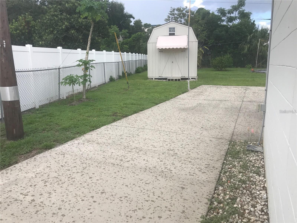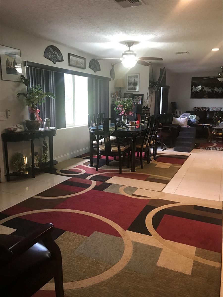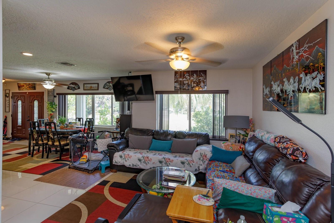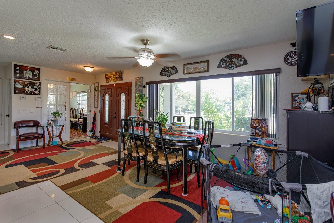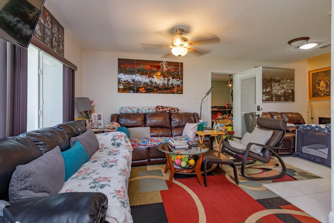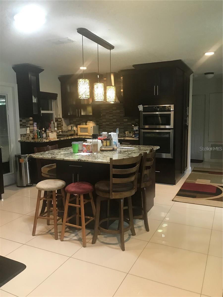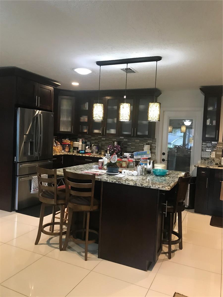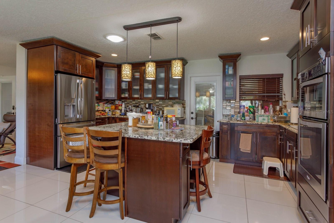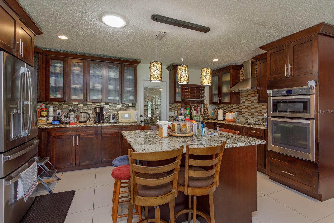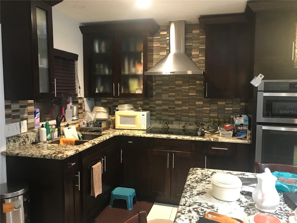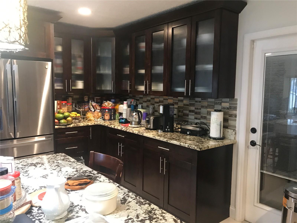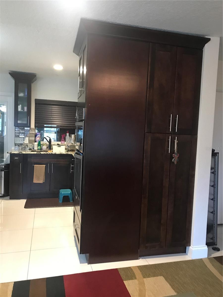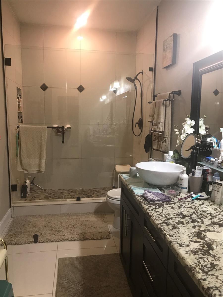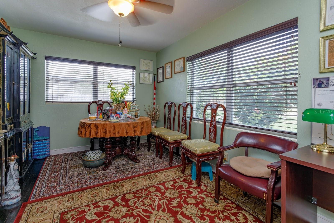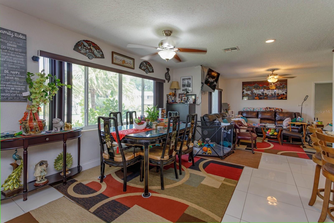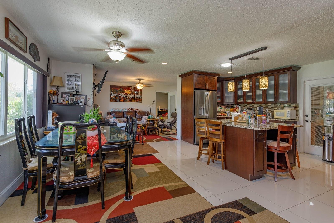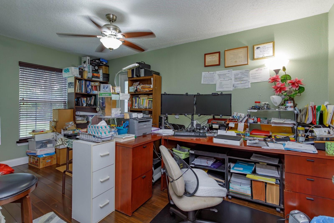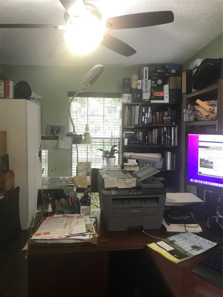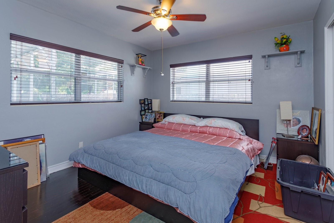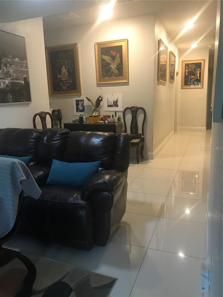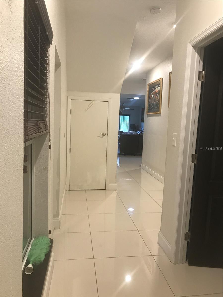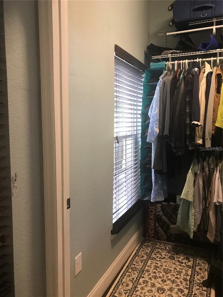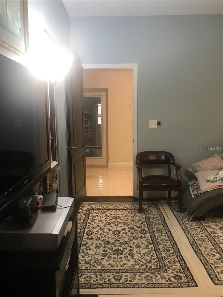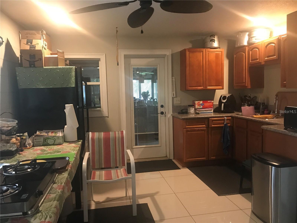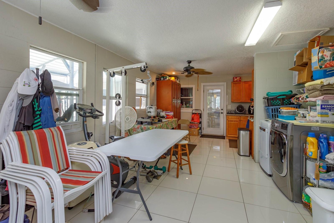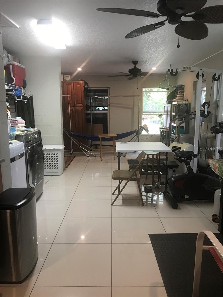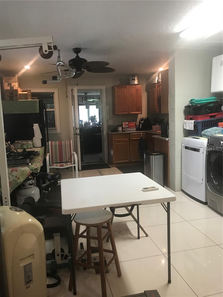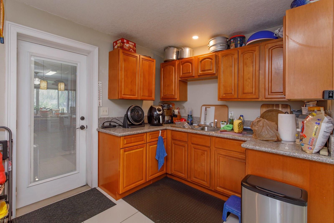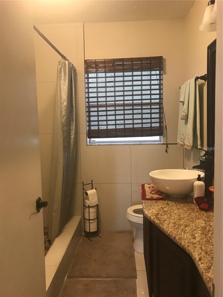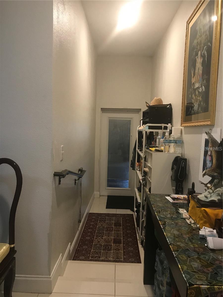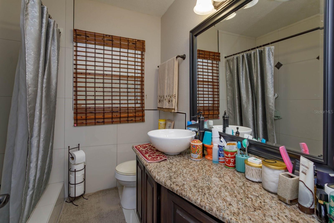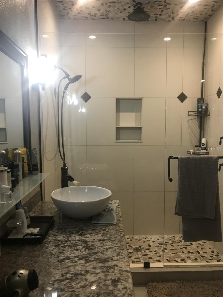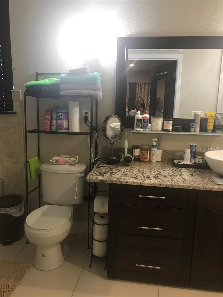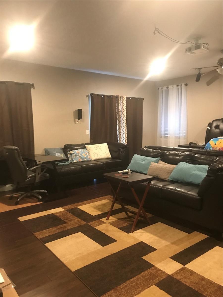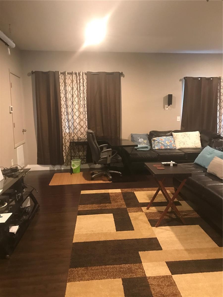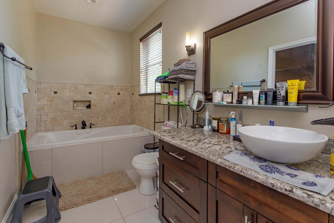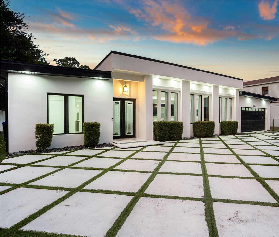3115 Albert Street, ORLANDO, FL 32806
Property Photos
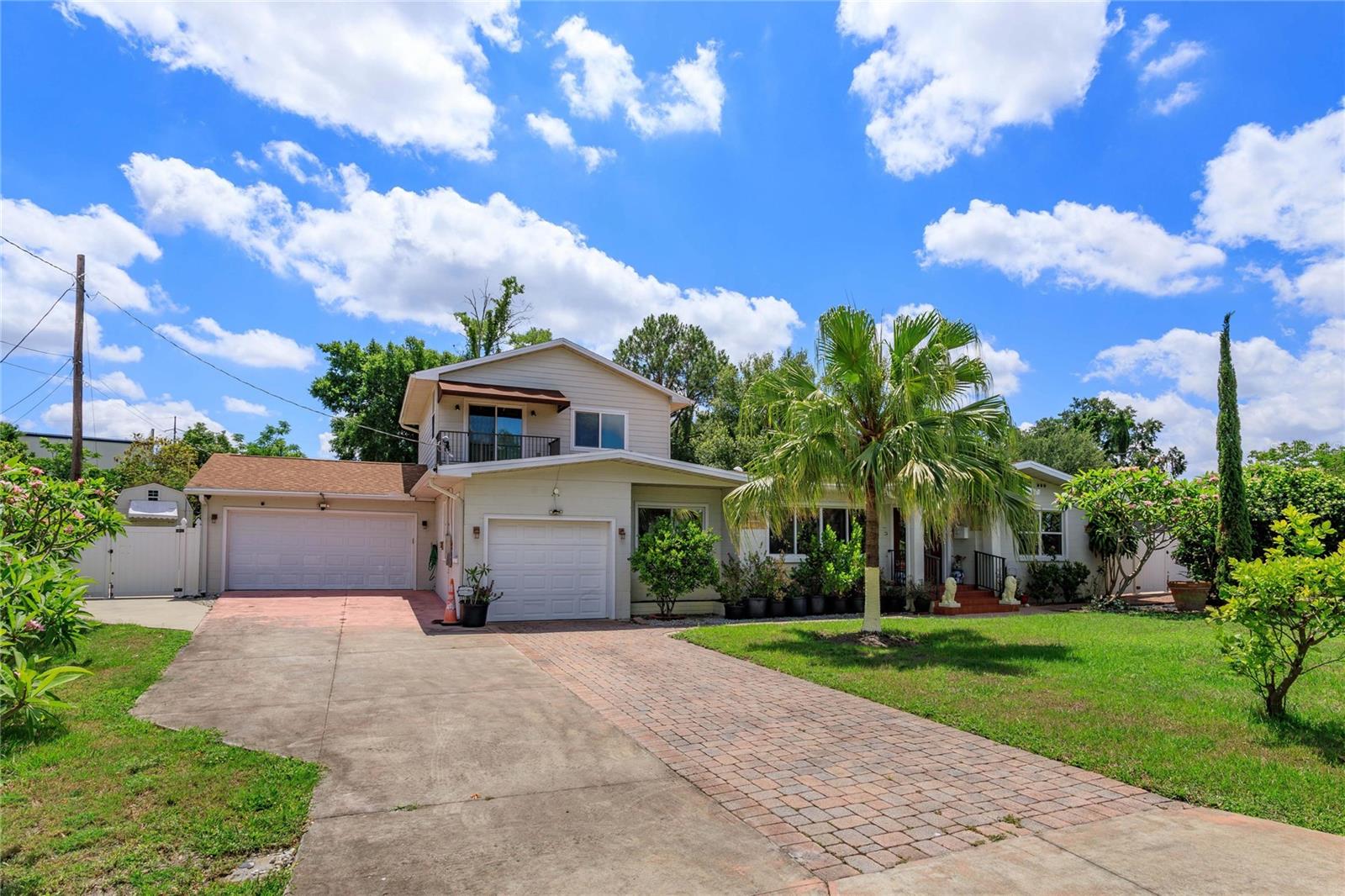
Would you like to sell your home before you purchase this one?
Priced at Only: $859,000
For more Information Call:
Address: 3115 Albert Street, ORLANDO, FL 32806
Property Location and Similar Properties
- MLS#: O6085191 ( Residential )
- Street Address: 3115 Albert Street
- Viewed: 1
- Price: $859,000
- Price sqft: $286
- Waterfront: No
- Year Built: 1954
- Bldg sqft: 3005
- Bedrooms: 5
- Total Baths: 3
- Full Baths: 3
- Garage / Parking Spaces: 3
- Days On Market: 700
- Additional Information
- Geolocation: 28.5075 / -81.3823
- County: ORANGE
- City: ORLANDO
- Zipcode: 32806
- Subdivision: Albert Shores Rep
- Middle School: Howard Middle
- High School: Boone High
- Provided by: ALLIED R & C REALTY, INC.
- Contact: Man Nguyen
- 321-303-2621

- DMCA Notice
-
DescriptionMinutes from downtown Orlando. Opportunity is knocking. This is one of a kind, unique property.Just finish remodel In and Out since 2013: Fresh Painting in and out, new roof, new kitchen cabinets and appliances, new Tankless water heater, vanities, central AC, and new windows.Wood flooring and tile throughout home. Huge lot with Lake and pond view.Not to mention awesome location just south of downtown Orlando on Lake Holden.
Payment Calculator
- Principal & Interest -
- Property Tax $
- Home Insurance $
- HOA Fees $
- Monthly -
Features
Building and Construction
- Covered Spaces: 0.00
- Exterior Features: Awning(s), Balcony, French Doors, Outdoor Kitchen, Rain Gutters, Sliding Doors, Storage
- Fencing: Fenced, Vinyl
- Flooring: Carpet, Ceramic Tile, Tile, Wood
- Living Area: 2947.00
- Other Structures: Finished RV Port, Other, Outdoor Kitchen, Shed(s), Storage
- Roof: Shingle
Property Information
- Property Condition: Completed
Land Information
- Lot Features: Cleared, Drainage Canal, Historic District, City Limits, In County, Near Public Transit, Oversized Lot, Street Dead-End, Street One Way, Paved
School Information
- High School: Boone High
- Middle School: Howard Middle
Garage and Parking
- Garage Spaces: 3.00
- Parking Features: Boat, Covered, Curb Parking, Driveway, Garage Door Opener, Ground Level, Guest, Off Street, Open, Parking Pad
Eco-Communities
- Water Source: Canal/Lake For Irrigation, Public
Utilities
- Carport Spaces: 0.00
- Cooling: Central Air
- Heating: Electric
- Pets Allowed: Yes
- Sewer: Public Sewer
- Utilities: Cable Available, Cable Connected, Electricity Available, Electricity Connected, Phone Available, Propane, Public, Sewer Connected, Sprinkler Meter, Street Lights, Water Available
Finance and Tax Information
- Home Owners Association Fee: 0.00
- Net Operating Income: 0.00
- Tax Year: 2021
Other Features
- Appliances: Built-In Oven, Cooktop, Disposal, Dryer, Electric Water Heater, Exhaust Fan, Ice Maker, Indoor Grill, Microwave, Range, Range Hood, Refrigerator, Tankless Water Heater
- Country: US
- Interior Features: Ceiling Fans(s), Living Room/Dining Room Combo, Primary Bedroom Main Floor, PrimaryBedroom Upstairs, Skylight(s), Solid Surface Counters, Walk-In Closet(s), Window Treatments
- Legal Description: ALBERT SHORES REPLAT S/23 LOT 5
- Levels: Two
- Area Major: 32806 - Orlando/Delaney Park/Crystal Lake
- Occupant Type: Owner
- Parcel Number: 11-23-29-0092-00-050
- Style: Custom
- View: City, Garden, Trees/Woods, Water
- Zoning Code: R-1A
Similar Properties
Nearby Subdivisions
Adirondack Heights
Albert Shores
Albert Shores Rep
Ardmore Manor
Bass Lake Manor
Bel Air Manor
Boone Terrace
Brookvilla
Buckwood Sub
Carol Court
Close Sub
Clover Heights Rep
Conway Estates
Conway Park
Conway Terrace
Crocker Heights
Crystal Homes Sub
Delaney Briercliff Pud
Delaney Highlands
Delaney Terrace
Delaney Terrace First Add
Dixie Highlands Rep
Dover Shores
Dover Shores Eighth Add
Dover Shores Fifth Add
Dover Shores Second Add
Dover Shores Seventh Add
Dover Shores Sixth Add
East Lancaster Heights
Fernway
Gatlin Estates
Gladstone Residences
Greenbriar
Holden Estates
Hourglass Homes
Hourglass Lake Park
Ilexhurst Sub
Ilexhurst Sub G67 Lots 16 17
Interlake Park Second Add
J G Manuel Sub
Kyleston Heights
Lake Holden Terrace Neighborho
Lake Lagrange Heights
Lake Margaret Terrace
Lake Shore Manor
Lakes Hills Sub
Lancaster Heights
Lancaster Hills
Lancaster Place Jones
Maguirederrick Sub
Page Street Bungalows
Page Sub
Pelham Park 2nd Add
Pennsylvania Heights
Pershing Terrace
Porter Place
Raehn Sub
Randolph
Rest Haven
Richmond Terrace
Southern Oaks
Tennessee Terrace
The Porches At Lake Terrace
Tracys Sub
Waterfront Estates 2nd Add
Waterfront Estates 3rd Add
Watson Ranch Estates
Weidows
Wyldwood Manor

- Warren Cohen
- Southern Realty Ent. Inc.
- Office: 407.869.0033
- Mobile: 407.920.2005
- warrenlcohen@gmail.com


