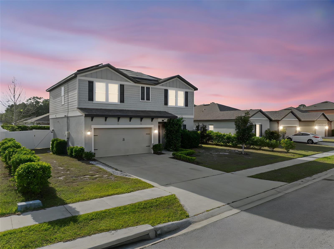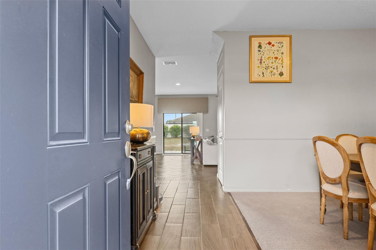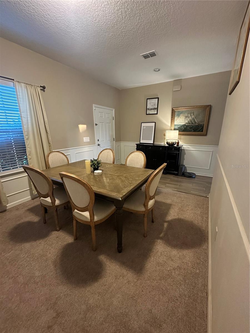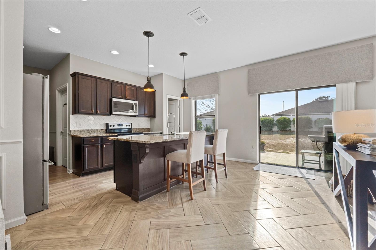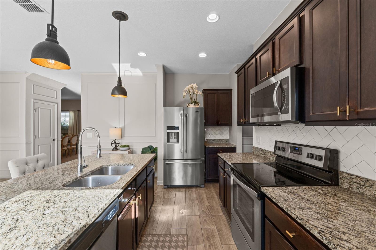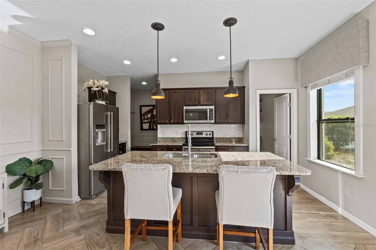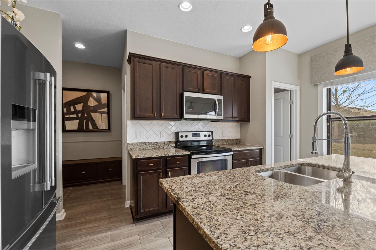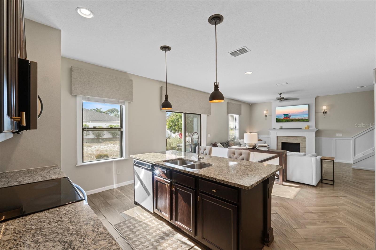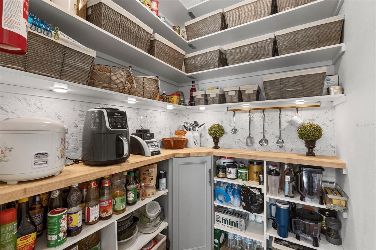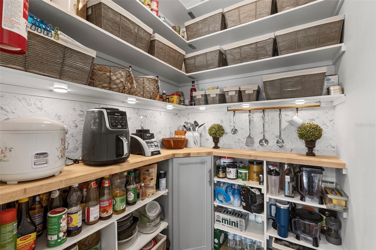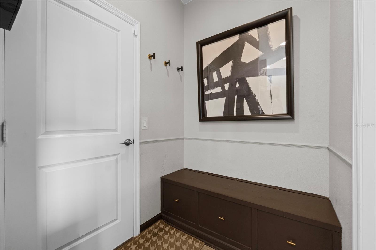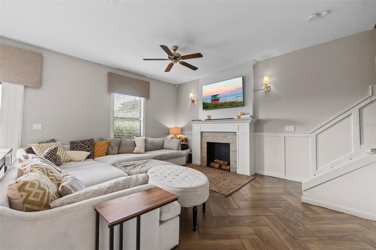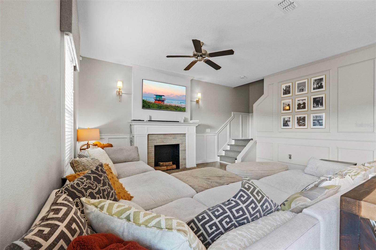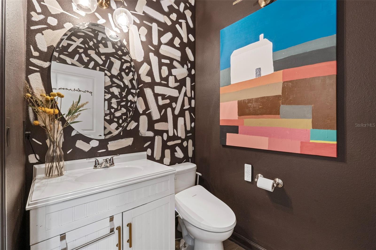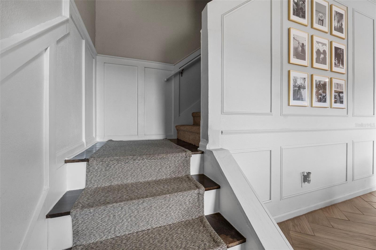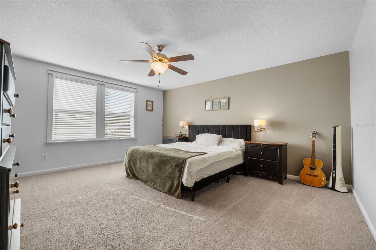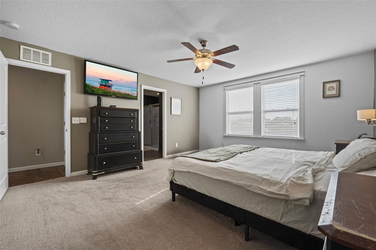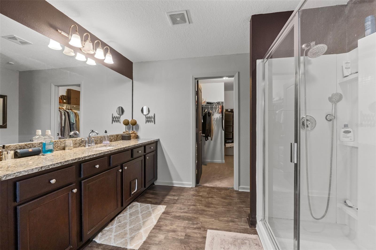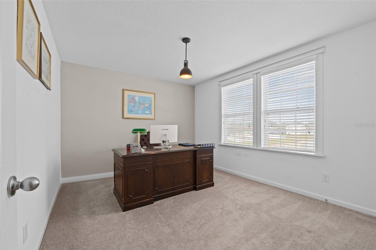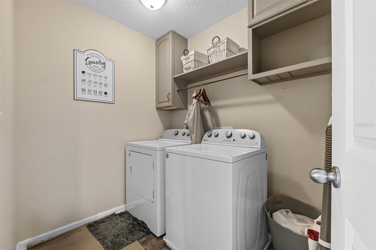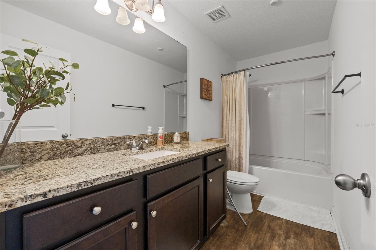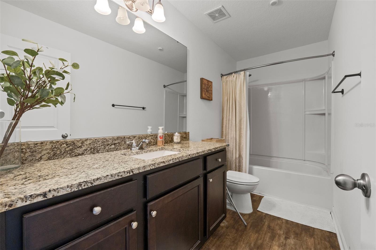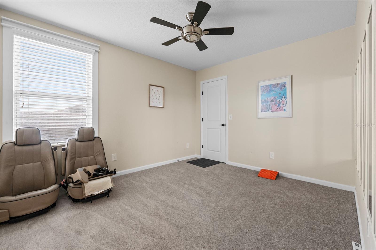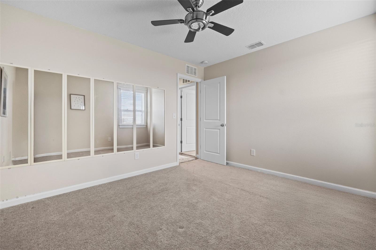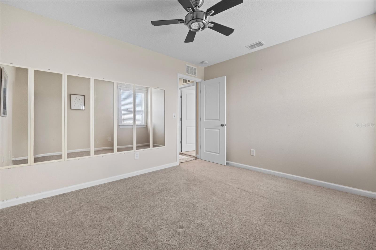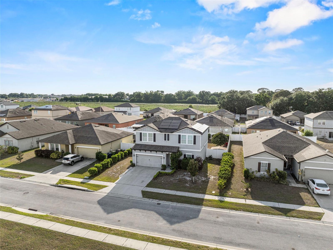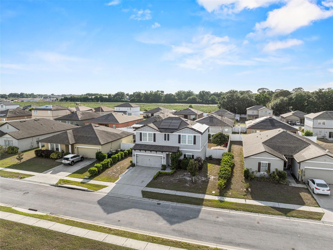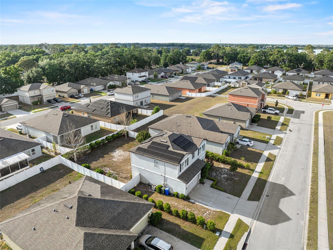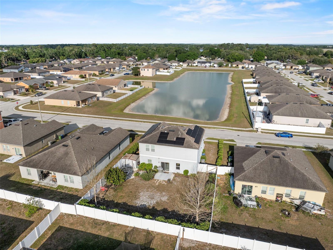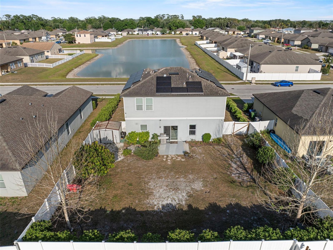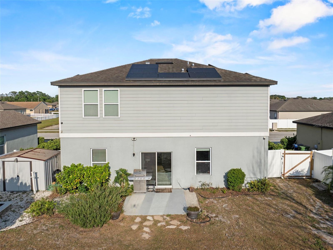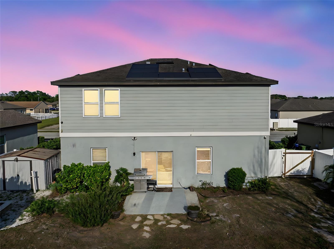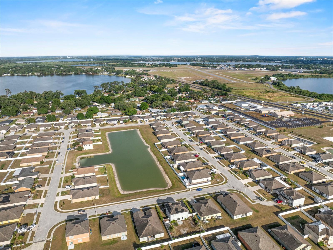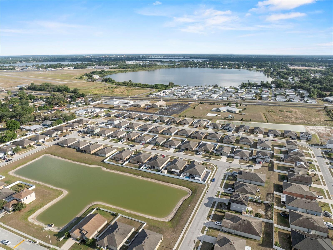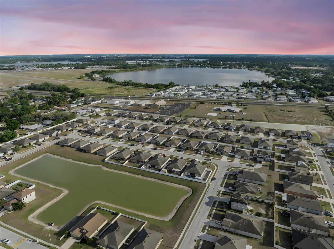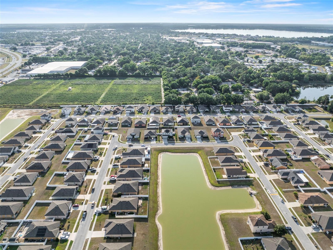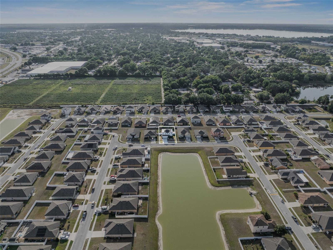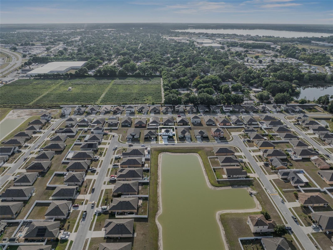4886 St James Ln, WINTER HAVEN, FL 33881
Property Photos
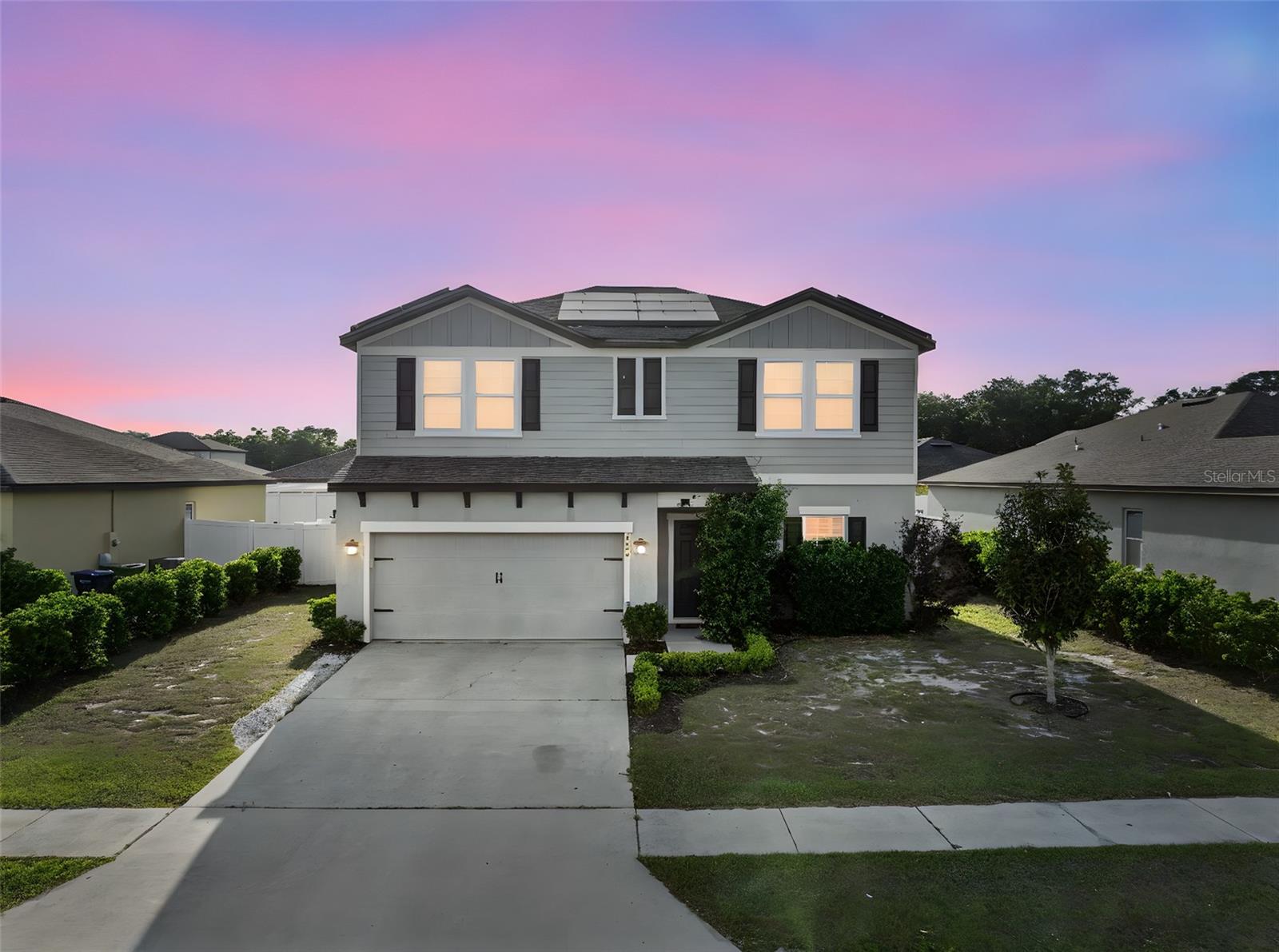
Would you like to sell your home before you purchase this one?
Priced at Only: $339,000
For more Information Call:
Address: 4886 St James Ln, WINTER HAVEN, FL 33881
Property Location and Similar Properties






- MLS#: L4951979 ( Residential )
- Street Address: 4886 St James Ln
- Viewed: 38
- Price: $339,000
- Price sqft: $132
- Waterfront: No
- Year Built: 2017
- Bldg sqft: 2562
- Bedrooms: 4
- Total Baths: 3
- Full Baths: 2
- 1/2 Baths: 1
- Days On Market: 129
- Additional Information
- Geolocation: 28.0678 / -81.767
- County: POLK
- City: WINTER HAVEN
- Zipcode: 33881
- Subdivision: St James Xing
- Provided by: WATERS REAL ESTATE GROUP

- DMCA Notice
Description
Welcome to this stunning 4 bedroom, 2.5 bathroom two story home! From the moment you step inside, youll be captivated by the beautiful custom tile flooring, featuring a striking herringbone design in the kitchen and living area. The open concept layout is perfect for entertaining, with granite countertops in the kitchen and all bathrooms, and a handcrafted faux fireplace adding character and warmth to the living space. Upstairs, all four bedrooms offer walk in closets, while the nicely finished laundry room adds convenience.
This smart home is designed for efficiency and comfort, featuring solar panels to keep energy costs low, WiFi enabled dimmable smart lighting compatible with Alexa, and a Ring Smart Alarm system with smoke detectors, motion sensors, and perimeter cameras. A generator hookup ensures youre prepared for any power outages.
Step outside to enjoy the spacious backyard, complete with a fire pit area, a storage shed, and fruit trees including mango, lime, and kumquat. The 6 foot privacy fence provides security and even accommodates boat storagea rare find in an HOA community.
Additional features include a brand new OEM evaporator coil in the central AC with warranty, custom molding throughout the home for a refined look, and a handcrafted walk in food pantry. Low E energy efficient windows help reduce heat and improve insulation, and a new Publix is being built just two minutes away, adding even more convenience to this already incredible location.
With low HOA fees and thoughtful custom upgrades throughout. Call today to schedule a private showing!
Description
Welcome to this stunning 4 bedroom, 2.5 bathroom two story home! From the moment you step inside, youll be captivated by the beautiful custom tile flooring, featuring a striking herringbone design in the kitchen and living area. The open concept layout is perfect for entertaining, with granite countertops in the kitchen and all bathrooms, and a handcrafted faux fireplace adding character and warmth to the living space. Upstairs, all four bedrooms offer walk in closets, while the nicely finished laundry room adds convenience.
This smart home is designed for efficiency and comfort, featuring solar panels to keep energy costs low, WiFi enabled dimmable smart lighting compatible with Alexa, and a Ring Smart Alarm system with smoke detectors, motion sensors, and perimeter cameras. A generator hookup ensures youre prepared for any power outages.
Step outside to enjoy the spacious backyard, complete with a fire pit area, a storage shed, and fruit trees including mango, lime, and kumquat. The 6 foot privacy fence provides security and even accommodates boat storagea rare find in an HOA community.
Additional features include a brand new OEM evaporator coil in the central AC with warranty, custom molding throughout the home for a refined look, and a handcrafted walk in food pantry. Low E energy efficient windows help reduce heat and improve insulation, and a new Publix is being built just two minutes away, adding even more convenience to this already incredible location.
With low HOA fees and thoughtful custom upgrades throughout. Call today to schedule a private showing!
Payment Calculator
- Principal & Interest -
- Property Tax $
- Home Insurance $
- HOA Fees $
- Monthly -
Features
Building and Construction
- Covered Spaces: 0.00
- Exterior Features: Sliding Doors
- Fencing: Fenced, Vinyl
- Flooring: Ceramic Tile
- Living Area: 2112.00
- Roof: Shingle
Garage and Parking
- Garage Spaces: 2.00
- Open Parking Spaces: 0.00
- Parking Features: Boat
Eco-Communities
- Water Source: Public
Utilities
- Carport Spaces: 0.00
- Cooling: Central Air
- Heating: Central
- Pets Allowed: Yes
- Sewer: Public Sewer
- Utilities: Public
Finance and Tax Information
- Home Owners Association Fee: 420.00
- Insurance Expense: 0.00
- Net Operating Income: 0.00
- Other Expense: 0.00
- Tax Year: 2024
Other Features
- Appliances: Cooktop, Dishwasher, Dryer, Microwave, Refrigerator, Washer
- Association Name: Highland Community Management
- Country: US
- Interior Features: Ceiling Fans(s), PrimaryBedroom Upstairs, Smart Home, Stone Counters, Walk-In Closet(s)
- Legal Description: ST JAMES CROSSING PB 149 PGS 44-45 LOT 120
- Levels: Two
- Area Major: 33881 - Winter Haven / Florence Villa
- Occupant Type: Owner
- Parcel Number: 25-28-12-339907-001200
- Views: 38
Similar Properties
Nearby Subdivisions
Annie O Maddox Sub
Biltmore Shores
Bonnie Shores Sub
Brenton Manor
Breymans
Brookhaven Village
Buckeye Haven
Buckeye Heights
Buckeye Rdg
Buckeye Trace
Canton Park
Carefree Cove
Casarena On The Lakes
Chestnut Crk
College Grove Rep
Conine Shore
Country Club Estates
Country Club Trails
Country Walkwinter Haven
Country Walkwinter Haven Ph 2
Crossroads At Lake Region
Deer Lake Terrace Sub
Deerwood Or Harriben Investmen
Eagle Crest
Eagles Landing
East View Pkwy
Eastwood Subdivision
Elbert Acres
Eula Vista Sub
Fairview Village
Florence Village
Forest Ridge
Gates Lake Region
Graydon Hills
Hamilton Meadows
Hamilton Pointe
Hampton Cove Pb 147 Pg 1618 Lo
Harbor At Lake Henry
Harrington A B Sub
Hartridge Harbor Add
Hartridge Harbor Addition
Hartridge Hills
Hartridge Landings Property Ow
Hartridge Manor
Haven Grove Estates
Haven Groves Estates
Haven Shores
Hess And Nagle Subdivision
Hills Lake Elbert
Hobo Acres
Idylwild Heights
Inman Groves
Inman Grvs Ph 2
Inmans Allotment
Inwood
Inwood Unit 6
Island Lakes
Jace Lndg
Jarvis Heights
Krenson Bay
Lake Elbert Estates
Lake Elbert Heights
Lake Elbert Highlands
Lake Jessie Or Carrs J A
Lake Lucenrne
Lake Lucerne Ii
Lake Lucerne Ph 1
Lake Lucerne Ph 4
Lake Lucerne Ph 5
Lake Lucerne Ph 6
Lake N Golf Estates
Lake Rochelle Estates
Lake Silver Terrace
Lake Smart Estates
Lake Smart Pointe
Lake View Sub Pb 3 Pg 80
Lakes At Lucerne Park
Lakes At Lucerne Park Ph 01
Lakes At Lucerne Park Ph 02
Lakes At Lucerne Park Phase Fo
Lakes/lucerne Park Ph 3
Lakes/lucerne Park Ph 4
Lakes/lucerne Park Ph 6
Lakeside Landings
Lakeside Landings Ph 01
Lakeside Lndgs Ph 3
Lakeslucerne Park Ph 3
Lakeslucerne Park Ph 4
Lakeslucerne Park Ph 5
Lakeslucerne Park Ph 6
Leisure Shores
Lucerne Park
Lucerne Park Reserve
Lucerne Ph 4
Lucerne Shores
Magnolia Shores
Mirro Mac
North Lake Elbert Heights
Not Applicable
Oakwood
Orange Shores
Poinsettia Heights
Pollard Shores
Revised Map Of Fernwood Add
Rosewood Manor
Sanctuary By The Lake
Sanctuary By The Lake Ph 1
Sanctuary By The Lake Ph 2
Sanctuary By The Lake Ph One
Saxonmyers Rep Ph 02
Silvercrest Add
Smith Ida M Sub 2nd Replat Pb
St James Crossing
St James Xing
Sunset Hills
Thompson Place
Tom Jerry
Van Duyne Shores
Villa Manor
West Cannon Heights
Westwood Sub
Windridge
Winter Haven East
Winter Haven Heights
Contact Info

- Warren Cohen
- Southern Realty Ent. Inc.
- Office: 407.869.0033
- Mobile: 407.920.2005
- warrenlcohen@gmail.com



