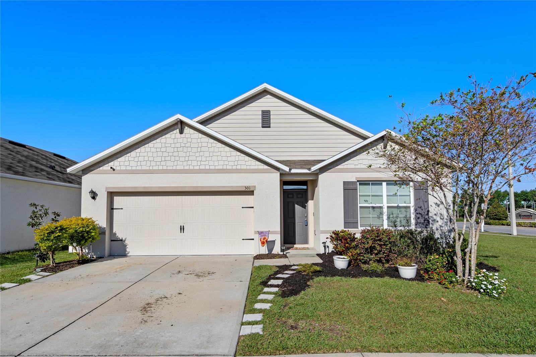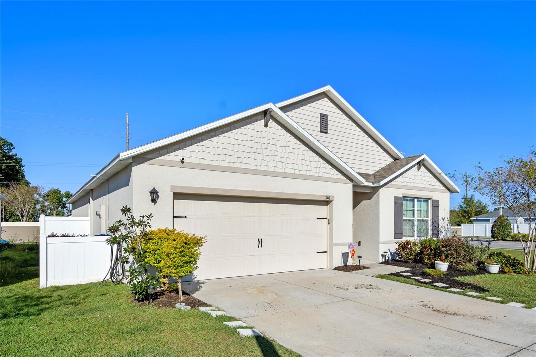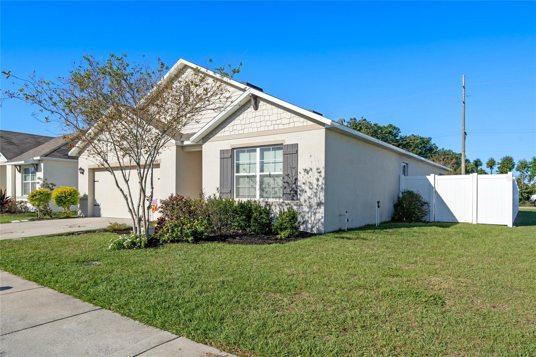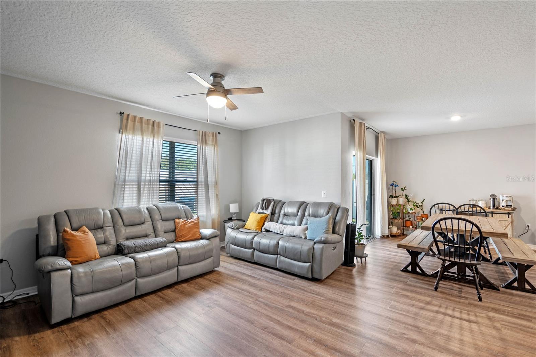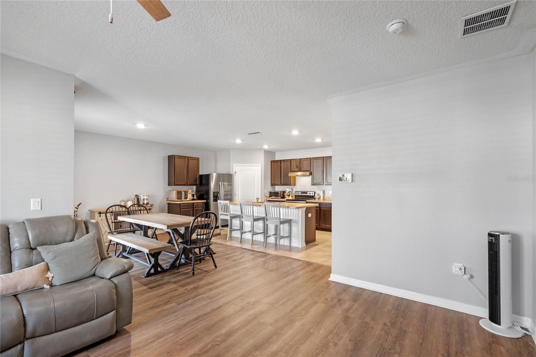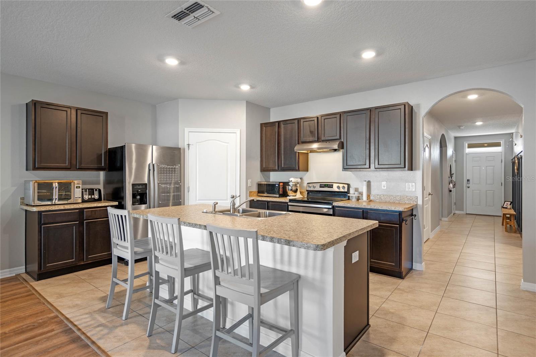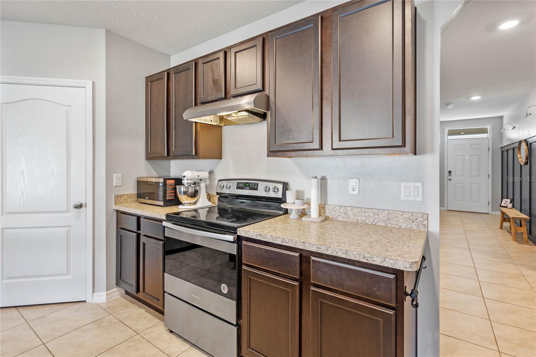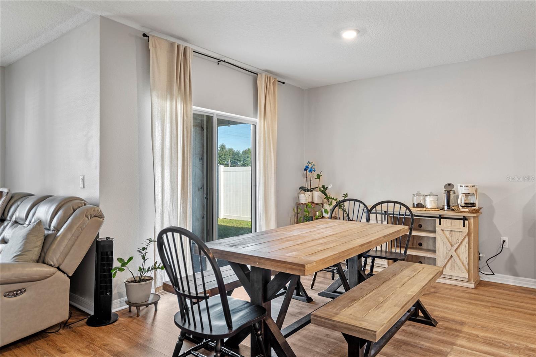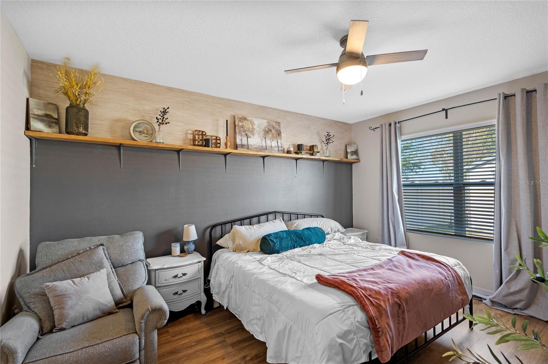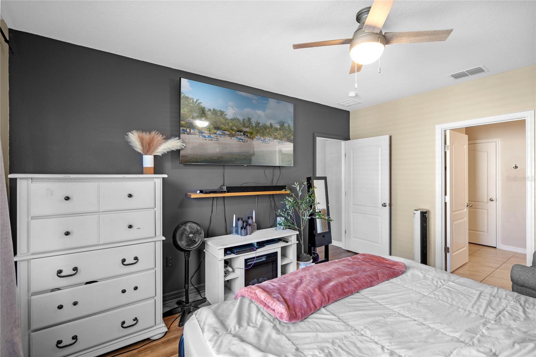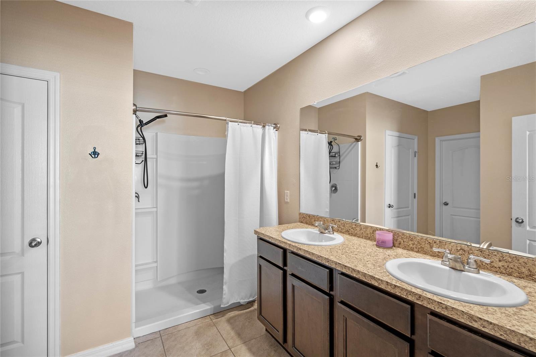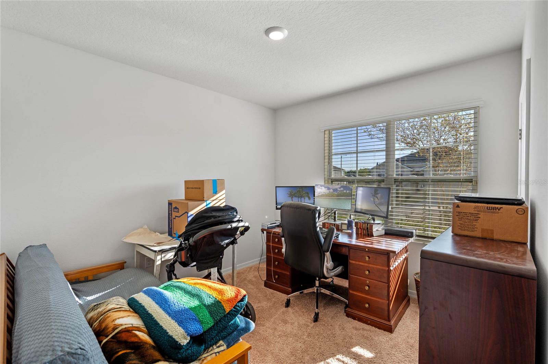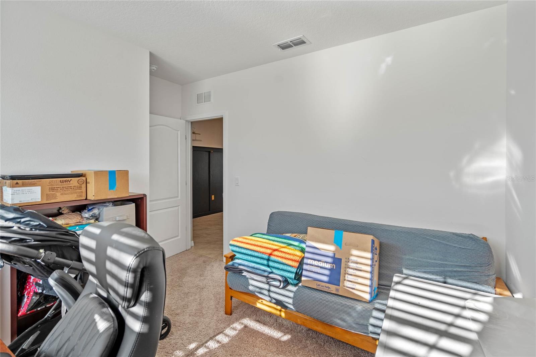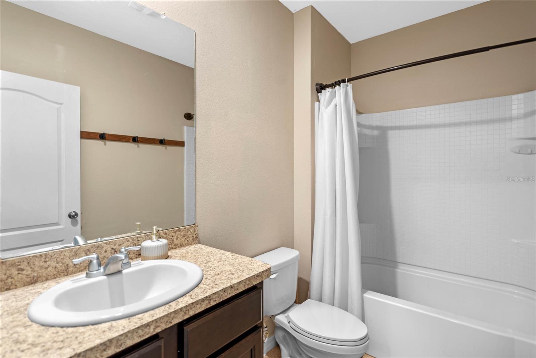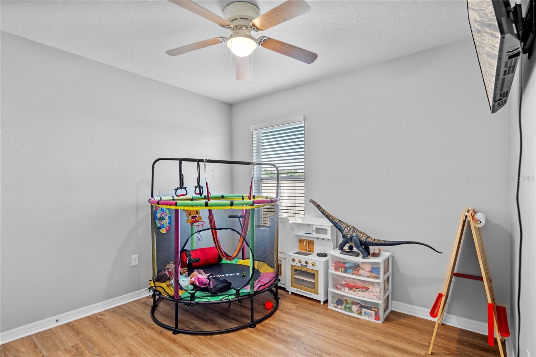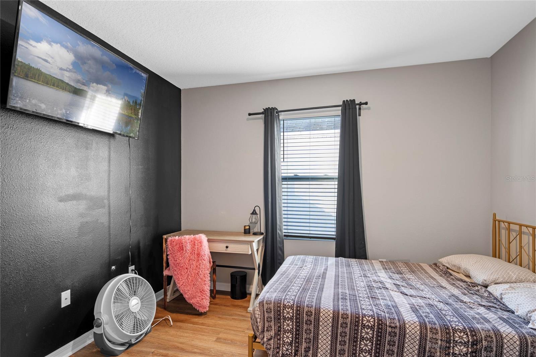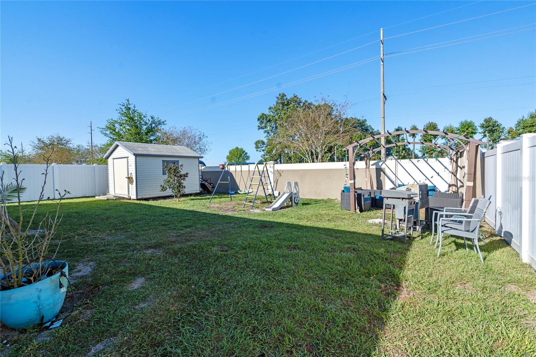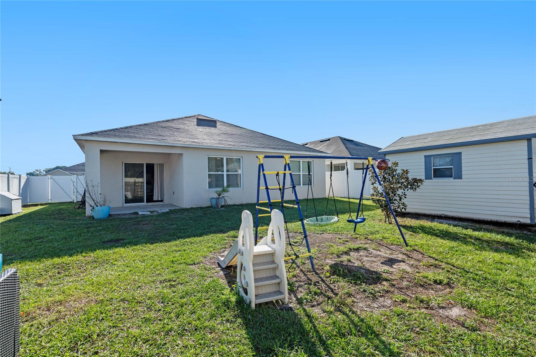301 St Georges Circle, EAGLE LAKE, FL 33839
Property Photos
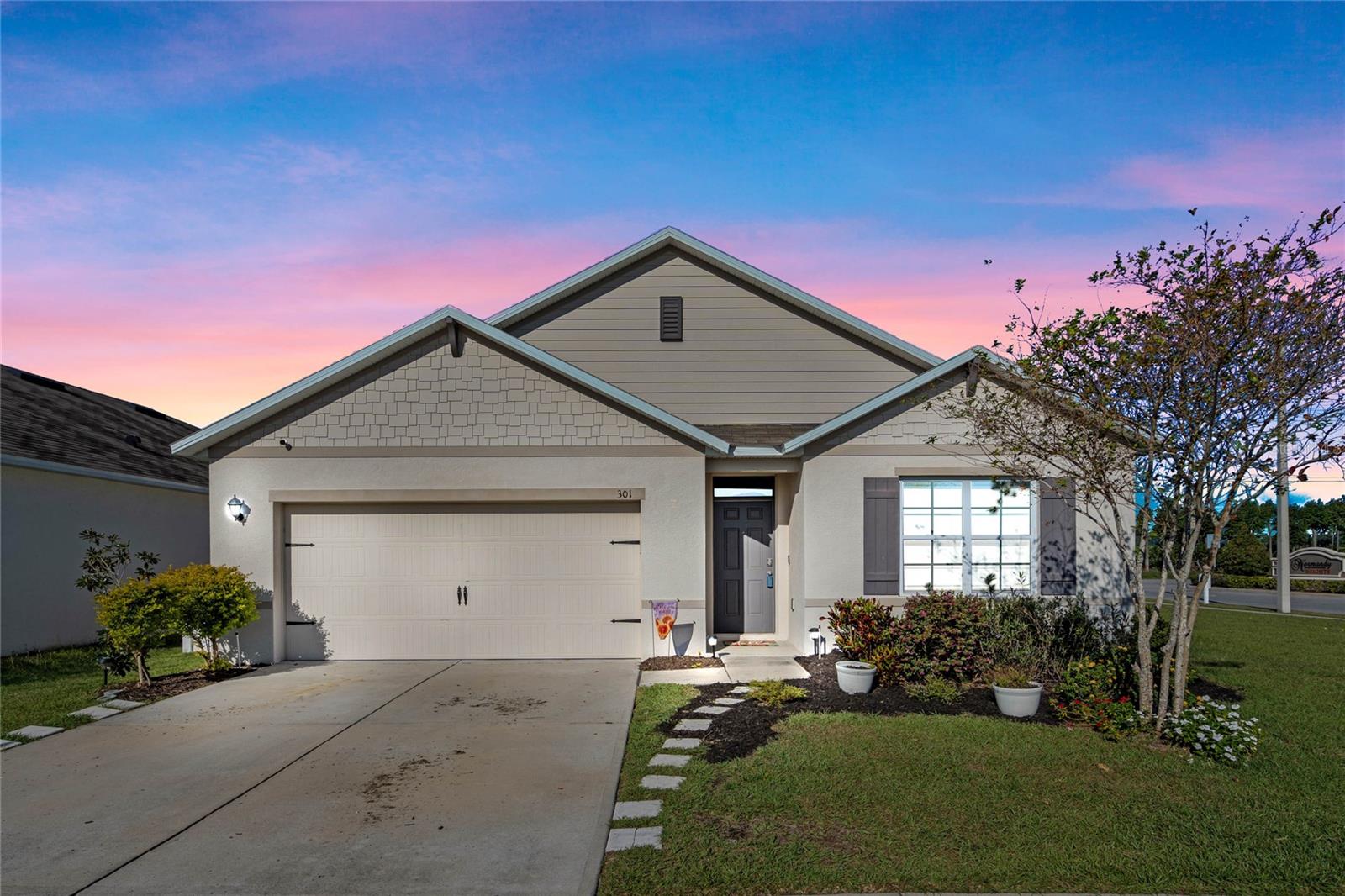
Would you like to sell your home before you purchase this one?
Priced at Only: $324,900
For more Information Call:
Address: 301 St Georges Circle, EAGLE LAKE, FL 33839
Property Location and Similar Properties






- MLS#: L4951451 ( Residential )
- Street Address: 301 St Georges Circle
- Viewed: 18
- Price: $324,900
- Price sqft: $136
- Waterfront: No
- Year Built: 2020
- Bldg sqft: 2396
- Bedrooms: 4
- Total Baths: 2
- Full Baths: 2
- Garage / Parking Spaces: 2
- Days On Market: 26
- Additional Information
- Geolocation: 27.9932 / -81.7511
- County: POLK
- City: EAGLE LAKE
- Zipcode: 33839
- Subdivision: Normandy Heights 3a
- Provided by: LIVE FLORIDA REALTY
- Contact: Jenna Henderson
- 863-868-8905

- DMCA Notice
Description
Dont miss the chance to see this beautiful 4 bedroom, 2 bath home, ideally situated on a corner lot that combines both comfort and style. Offering 1,841 sqft of open concept living space, this home features newly installed wood like flooring throughout the living room, dining room, and three of the four bedrooms, creating a warm and welcoming atmosphere perfect for family living.
The fully fenced property ensures both privacy and security, while the backyard is enhanced by a Smithbilt 10x12 Eave Shed. Complete with a 48" door, two windows, and electrical wiring, this shed also includes a window unit, giving you the flexibility to use it as a workshop, extra storage, or anything else your family may need.
Plus, it is conveniently located just minutes from the Polk Parkway, local restaurants, grocery stores, and only 15 minutes from Polk State College!
Schedule a showing today and see for yourself what makes this home the perfect place for you and your family!
Description
Dont miss the chance to see this beautiful 4 bedroom, 2 bath home, ideally situated on a corner lot that combines both comfort and style. Offering 1,841 sqft of open concept living space, this home features newly installed wood like flooring throughout the living room, dining room, and three of the four bedrooms, creating a warm and welcoming atmosphere perfect for family living.
The fully fenced property ensures both privacy and security, while the backyard is enhanced by a Smithbilt 10x12 Eave Shed. Complete with a 48" door, two windows, and electrical wiring, this shed also includes a window unit, giving you the flexibility to use it as a workshop, extra storage, or anything else your family may need.
Plus, it is conveniently located just minutes from the Polk Parkway, local restaurants, grocery stores, and only 15 minutes from Polk State College!
Schedule a showing today and see for yourself what makes this home the perfect place for you and your family!
Payment Calculator
- Principal & Interest -
- Property Tax $
- Home Insurance $
- HOA Fees $
- Monthly -
Features
Building and Construction
- Builder Name: DR Horton
- Covered Spaces: 0.00
- Exterior Features: Lighting, Private Mailbox, Sidewalk
- Fencing: Vinyl
- Flooring: Carpet, Ceramic Tile
- Living Area: 1851.00
- Other Structures: Shed(s)
- Roof: Shingle
Property Information
- Property Condition: Completed
Land Information
- Lot Features: Corner Lot, City Limits, Landscaped, Oversized Lot, Sidewalk, Paved
Garage and Parking
- Garage Spaces: 2.00
- Open Parking Spaces: 0.00
Eco-Communities
- Water Source: Public
Utilities
- Carport Spaces: 0.00
- Cooling: Central Air
- Heating: Central
- Pets Allowed: Yes
- Sewer: Public Sewer
- Utilities: BB/HS Internet Available, Cable Available, Electricity Available, Phone Available, Street Lights, Water Available
Finance and Tax Information
- Home Owners Association Fee: 125.00
- Insurance Expense: 0.00
- Net Operating Income: 0.00
- Other Expense: 0.00
- Tax Year: 2024
Other Features
- Appliances: Dishwasher, Disposal, Dryer, Electric Water Heater, Microwave, Range, Refrigerator, Washer
- Association Name: Highland Community Management/Natalie
- Association Phone: 863-940-2863
- Country: US
- Interior Features: Ceiling Fans(s), Crown Molding, Kitchen/Family Room Combo, Living Room/Dining Room Combo, Open Floorplan, Walk-In Closet(s)
- Legal Description: NORMANDY HEIGHTS 3A PB 170 PGS 35-36 LOT 58
- Levels: One
- Area Major: 33839 - Eagle Lake
- Occupant Type: Owner
- Parcel Number: 26-29-06-675203-000580
- Views: 18
Nearby Subdivisions
Eagle Hammock
Eagle Lake
Lake Meadows
Landings At Eagle Lake
Landingseagle Lake
Maebert Sub
Mann Creels
Mann Creels Sub
Mcleod Gardens Ph 02
Normandy Heights 2a
Normandy Heights 3a
Normandy Heights Ii A
Ranches At Lake Mcleod I
Ranches At Mcleod 40s
Ranches At Mcleod 50s
Ranches At Mcleod 60s
Rancheslk Mcleod I
Rancheslk Mcleod Ii
Seasons At Sutton Preserve
Village At Windsor Reserve
Wolf William Sub
Contact Info

- Warren Cohen
- Southern Realty Ent. Inc.
- Office: 407.869.0033
- Mobile: 407.920.2005
- warrenlcohen@gmail.com



