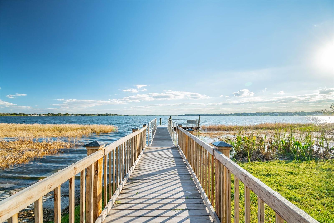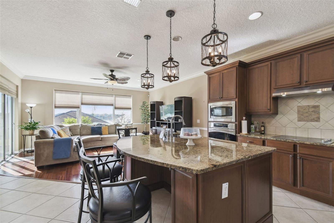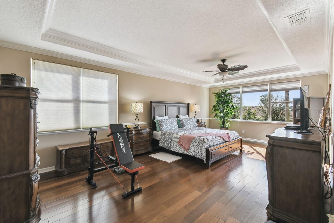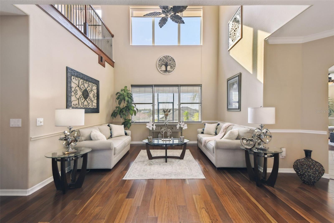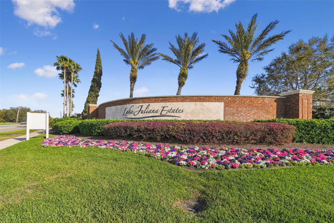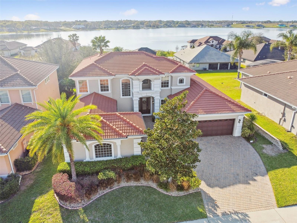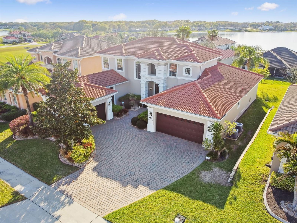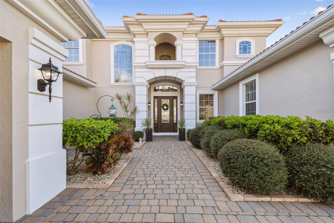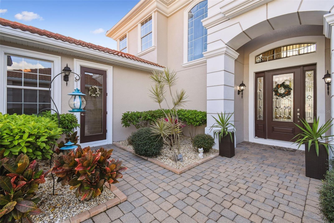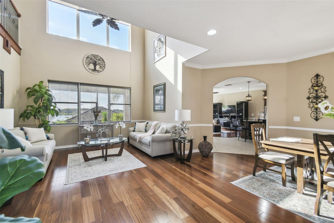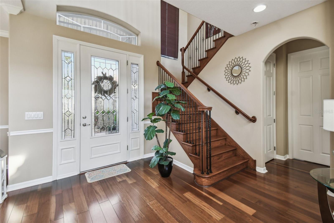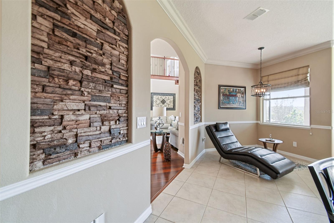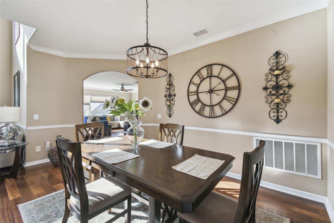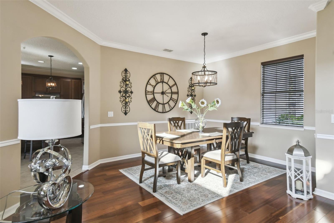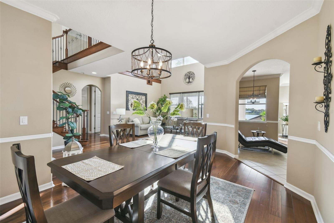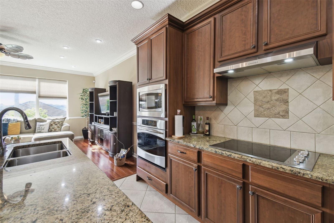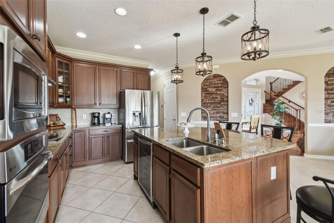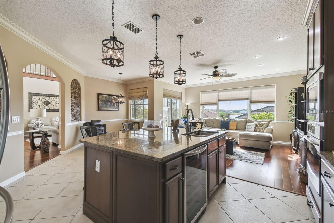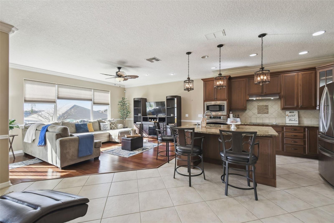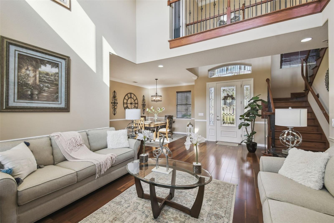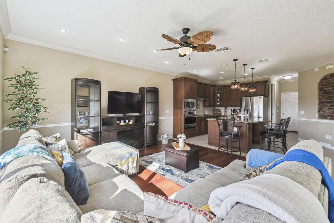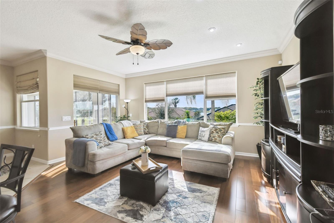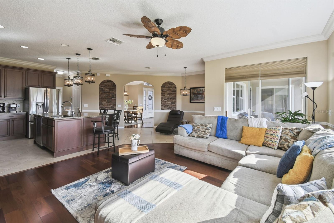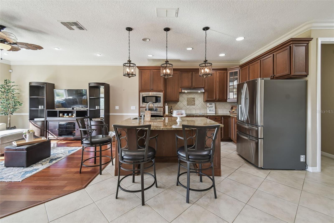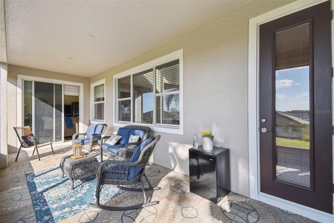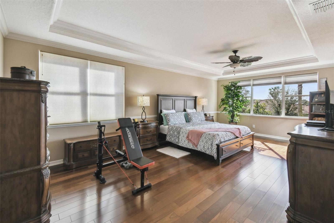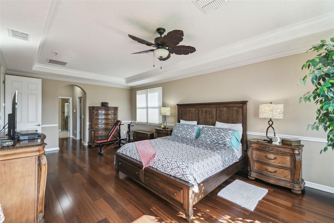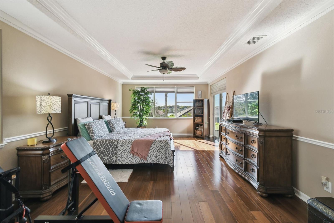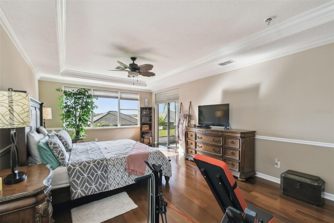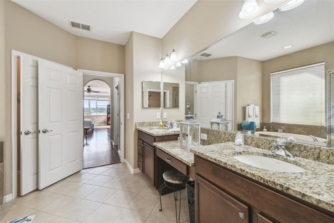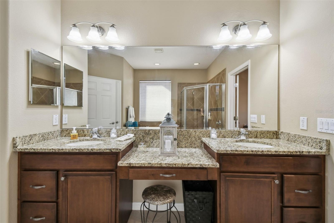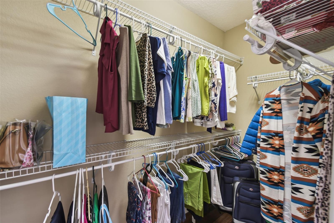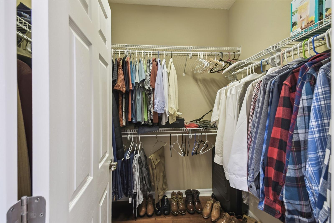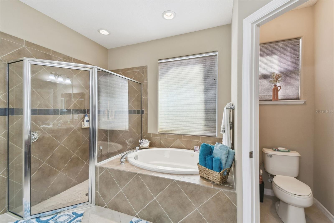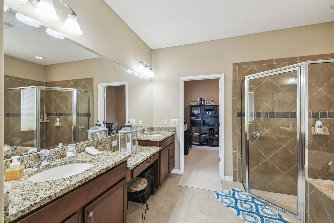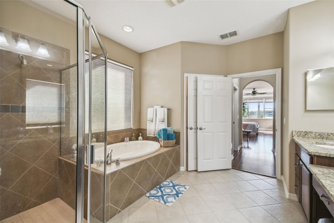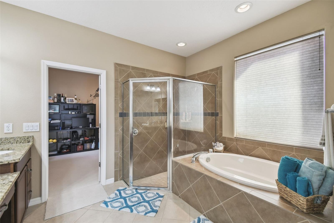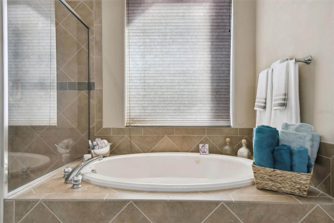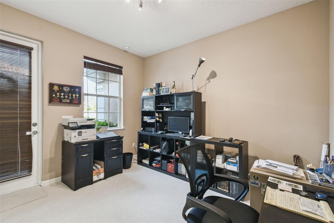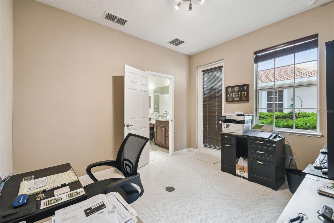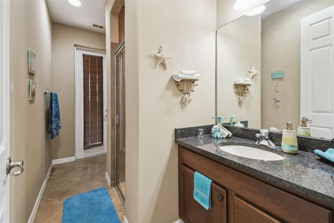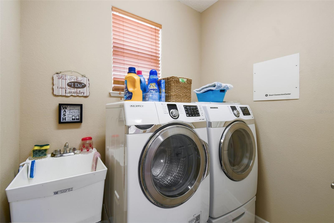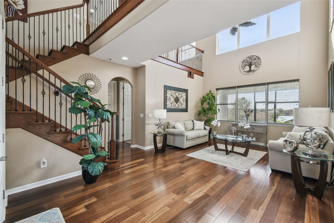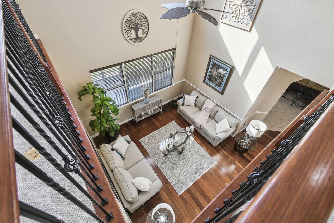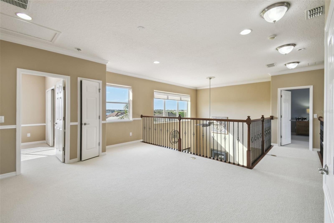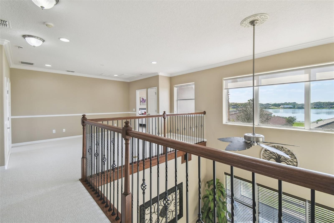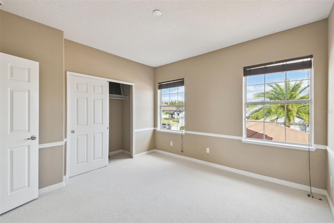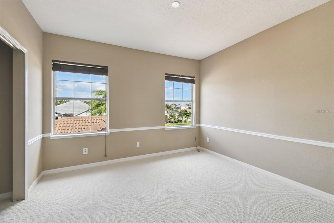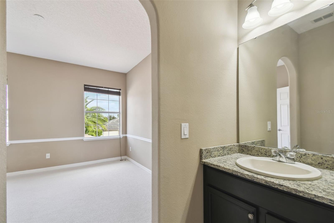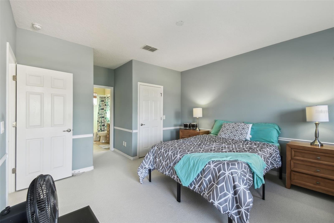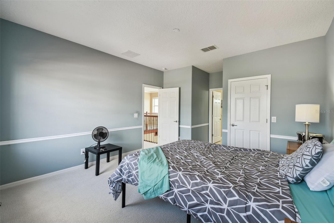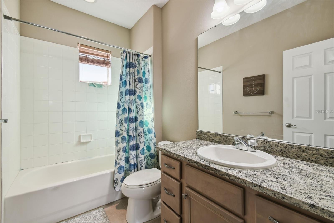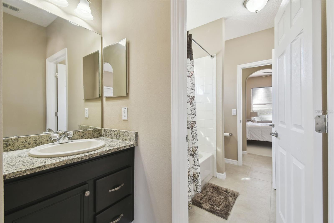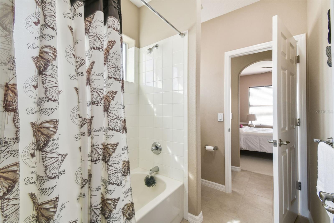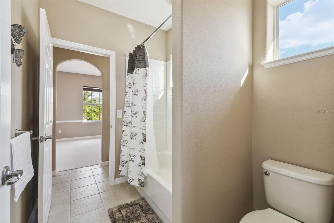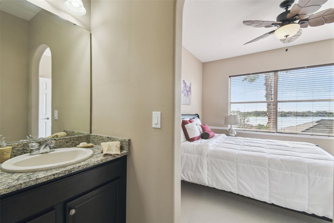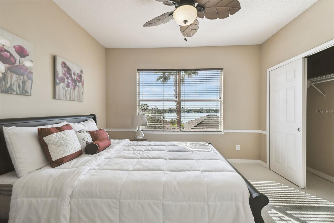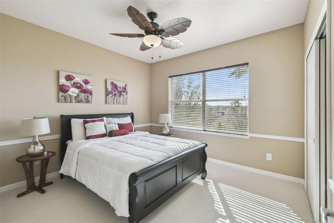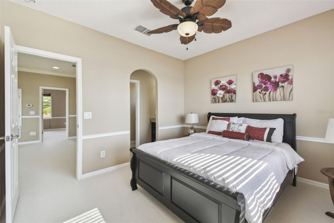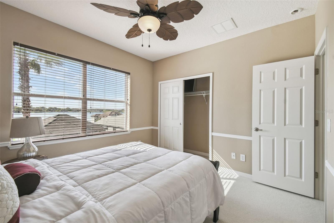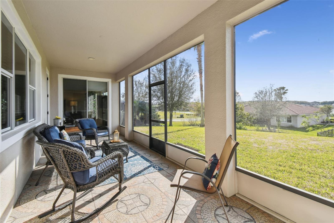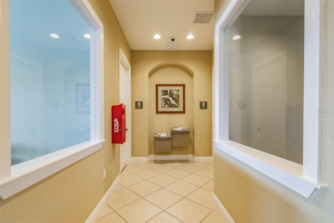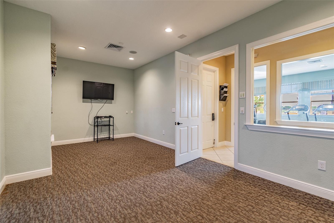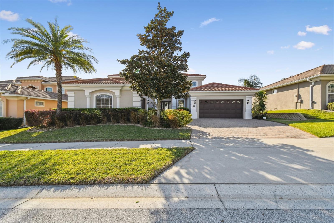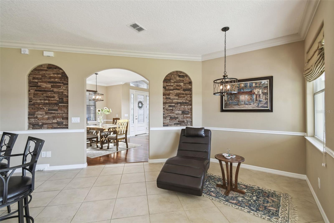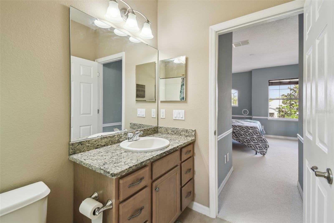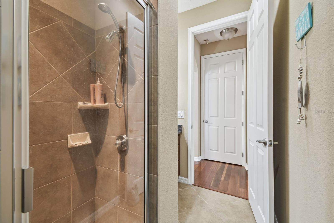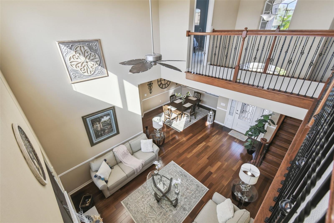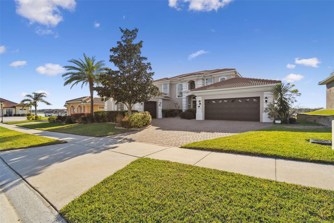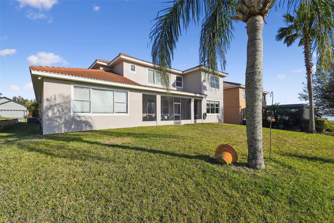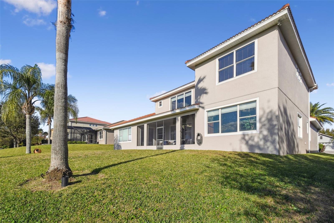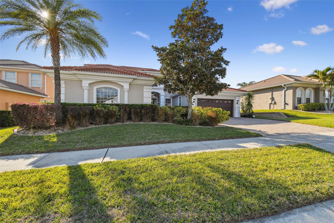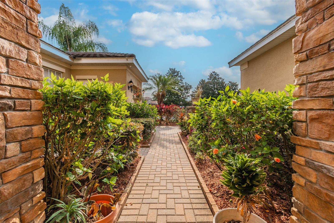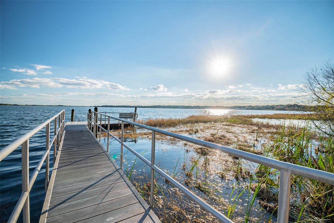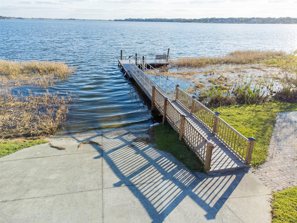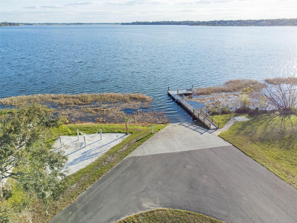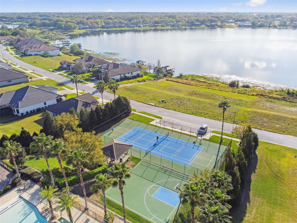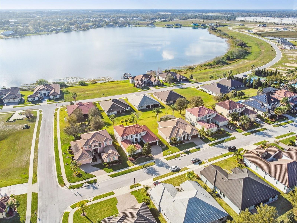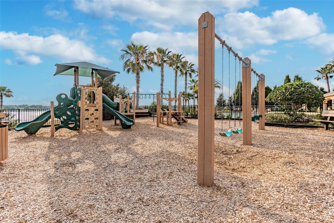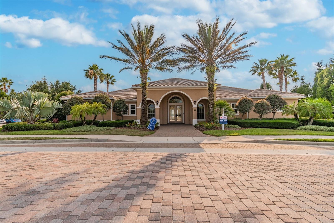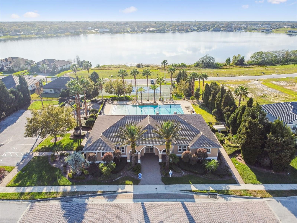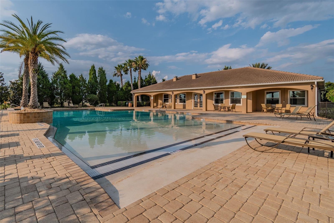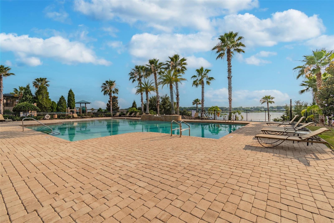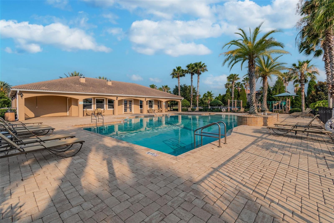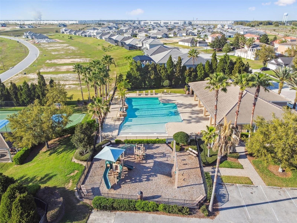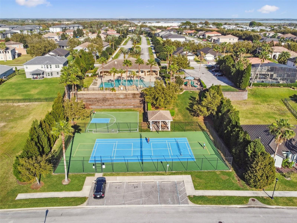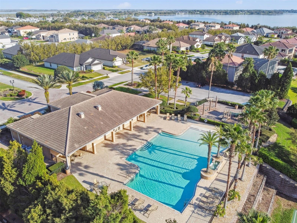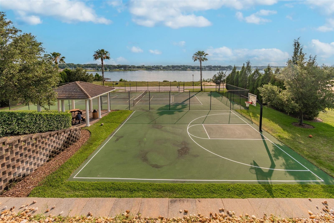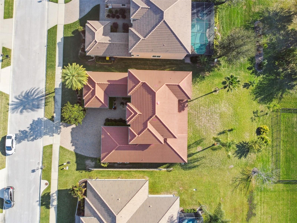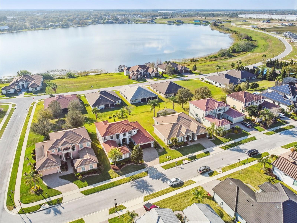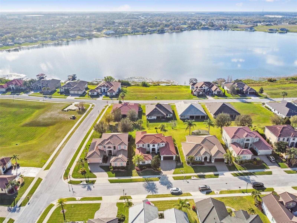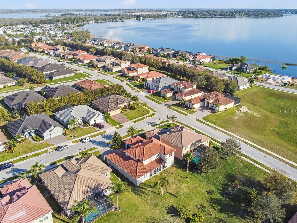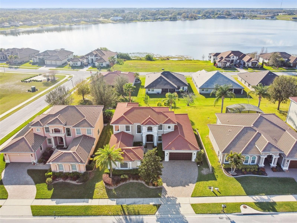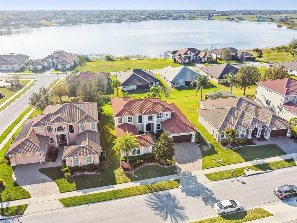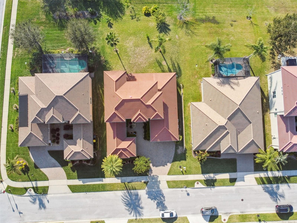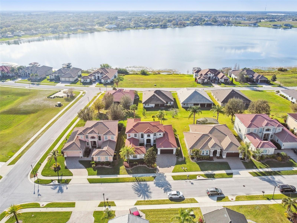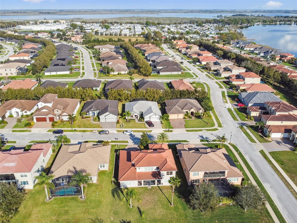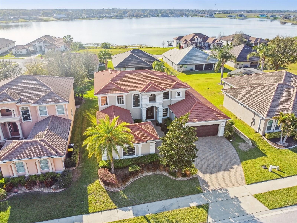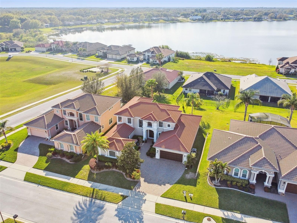4929 Tennessee Lake Drive, AUBURNDALE, FL 33823
Property Photos
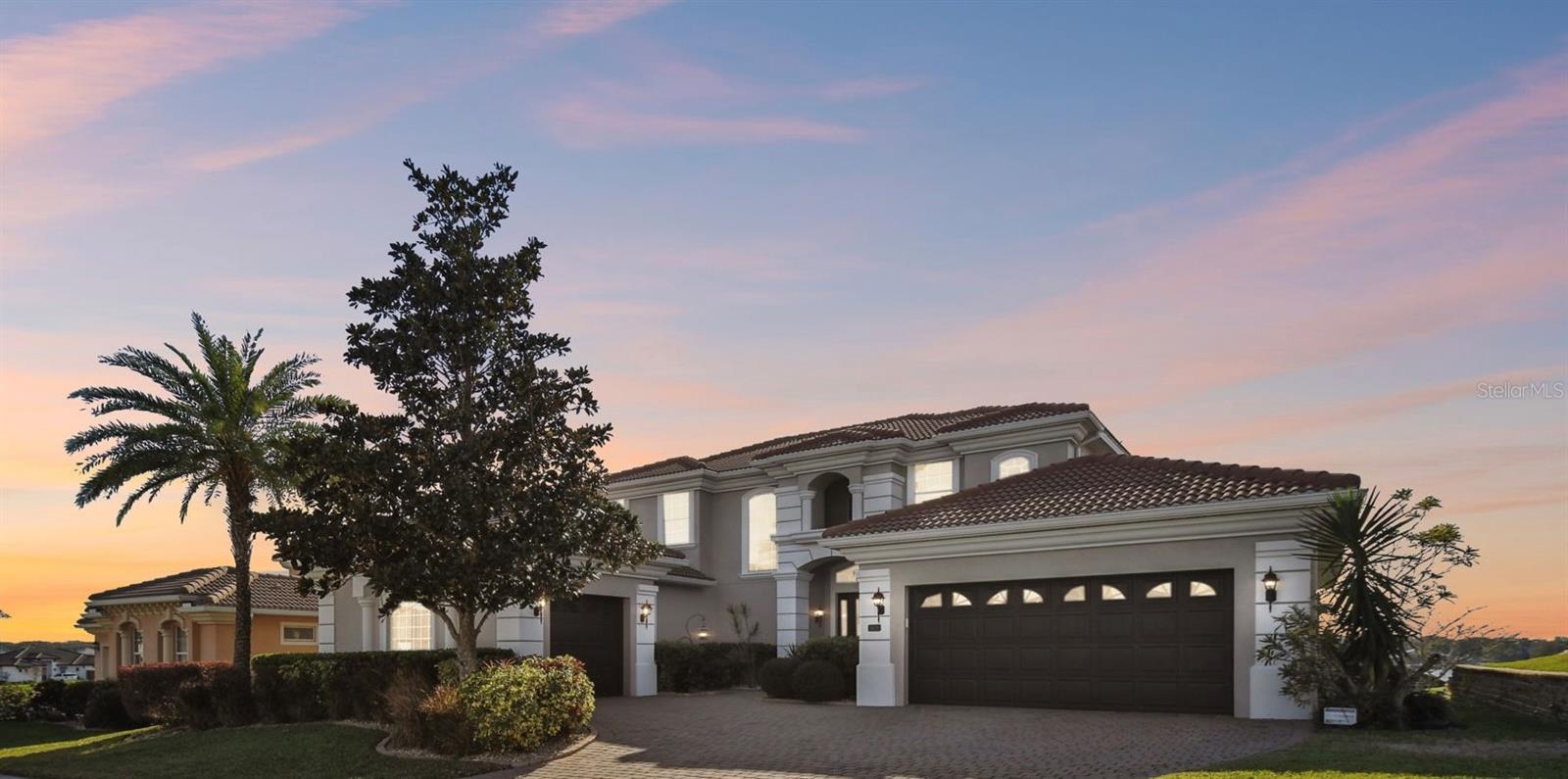
Would you like to sell your home before you purchase this one?
Priced at Only: $685,000
For more Information Call:
Address: 4929 Tennessee Lake Drive, AUBURNDALE, FL 33823
Property Location and Similar Properties






- MLS#: L4951311 ( Residential )
- Street Address: 4929 Tennessee Lake Drive
- Viewed: 33
- Price: $685,000
- Price sqft: $157
- Waterfront: No
- Year Built: 2010
- Bldg sqft: 4367
- Bedrooms: 4
- Total Baths: 4
- Full Baths: 4
- Garage / Parking Spaces: 3
- Days On Market: 96
- Additional Information
- Geolocation: 28.1434 / -81.8071
- County: POLK
- City: AUBURNDALE
- Zipcode: 33823
- Provided by: DORY RODRIGUEZ JOSEPH RE LLC
- Contact: Dory Joseph
- 863-602-7059

- DMCA Notice
Description
Luxury lakefront living in a gated community bring your boat! Discover the perfect blend of elegance and resort style living in this gorgeous toll brothers built home, nestled in an exclusive gated lakefront community conveniently located between tampa and orlando, just minutes from i 4. Enjoy direct access to lake juliana, a stunning 924 acre boating and fishing paradise, with a private community boat ramp for endless water activities. This energy efficient masterpiece sits on an oversized lot with serene views of lush trees and the lake, offering a sophisticated florida style open concept design with impeccable architectural details. Resort style amenities & prime location
indulge in world class amenities overlooking the pristine 106 acre lake tennessee, including:? Resort style pool? Private boat ramp for skiing, canoeing & fishing? State of the art fitness center & clubhouse? Tennis & basketball courts? Playground & walking trails? Two fish stocked lakes for the ultimate anglers retreat
elegant & functional design
step into a grand two story foyer showcasing a stunning wood & iron staircase. This thoughtfully designed 4 bedroom, 3. 5 bath home offers an exceptional floor plan perfect for florida living. ? Spacious 3 car garage with 2/1 split for added convenience? Private home office with its own exterior entry door ideal for remote work? Grand first floor master suite featuring tray ceilings, crown molding, and private french door access to the lanai? Two separate walk in closets & spa like ensuite bath
upstairs, youll find:? Three additional bedrooms, including one with a private ensuite bath? Open loft area plus a full sized bonus/family room
luxurious finishes & modern conveniences? Central vacuum system for effortless maintenance? Brick paved, screened lanai with french door access from both the family room & master suite? Full size pool bath with shower for easy outdoor living? Tile roof & irrigation system for a beautifully maintained landscape
prime location? Brand new publix shopping center just around the corner? Top rated berkley schools nearby
this home offers the perfect balance of luxury, comfort, and outdoor adventurea rare opportunity to enjoy lakefront living at its finest! Schedule your private tour today!
Description
Luxury lakefront living in a gated community bring your boat! Discover the perfect blend of elegance and resort style living in this gorgeous toll brothers built home, nestled in an exclusive gated lakefront community conveniently located between tampa and orlando, just minutes from i 4. Enjoy direct access to lake juliana, a stunning 924 acre boating and fishing paradise, with a private community boat ramp for endless water activities. This energy efficient masterpiece sits on an oversized lot with serene views of lush trees and the lake, offering a sophisticated florida style open concept design with impeccable architectural details. Resort style amenities & prime location
indulge in world class amenities overlooking the pristine 106 acre lake tennessee, including:? Resort style pool? Private boat ramp for skiing, canoeing & fishing? State of the art fitness center & clubhouse? Tennis & basketball courts? Playground & walking trails? Two fish stocked lakes for the ultimate anglers retreat
elegant & functional design
step into a grand two story foyer showcasing a stunning wood & iron staircase. This thoughtfully designed 4 bedroom, 3. 5 bath home offers an exceptional floor plan perfect for florida living. ? Spacious 3 car garage with 2/1 split for added convenience? Private home office with its own exterior entry door ideal for remote work? Grand first floor master suite featuring tray ceilings, crown molding, and private french door access to the lanai? Two separate walk in closets & spa like ensuite bath
upstairs, youll find:? Three additional bedrooms, including one with a private ensuite bath? Open loft area plus a full sized bonus/family room
luxurious finishes & modern conveniences? Central vacuum system for effortless maintenance? Brick paved, screened lanai with french door access from both the family room & master suite? Full size pool bath with shower for easy outdoor living? Tile roof & irrigation system for a beautifully maintained landscape
prime location? Brand new publix shopping center just around the corner? Top rated berkley schools nearby
this home offers the perfect balance of luxury, comfort, and outdoor adventurea rare opportunity to enjoy lakefront living at its finest! Schedule your private tour today!
Payment Calculator
- Principal & Interest -
- Property Tax $
- Home Insurance $
- HOA Fees $
- Monthly -
Features
Building and Construction
- Covered Spaces: 0.00
- Exterior Features: Irrigation System, Lighting, Other
- Flooring: Carpet, Hardwood, Tile, Wood
- Living Area: 3386.00
- Roof: Tile
Garage and Parking
- Garage Spaces: 3.00
- Open Parking Spaces: 0.00
Eco-Communities
- Water Source: Public
Utilities
- Carport Spaces: 0.00
- Cooling: Central Air
- Heating: Electric
- Pets Allowed: Yes
- Sewer: Public Sewer
- Utilities: BB/HS Internet Available, Cable Available, Cable Connected, Electricity Available, Electricity Connected, Phone Available, Public, Sewer Available, Sewer Connected, Sprinkler Meter, Underground Utilities, Water Available, Water Connected
Finance and Tax Information
- Home Owners Association Fee: 590.97
- Insurance Expense: 0.00
- Net Operating Income: 0.00
- Other Expense: 0.00
- Tax Year: 2024
Other Features
- Appliances: Built-In Oven, Cooktop, Dishwasher, Disposal, Dryer, Electric Water Heater, Microwave, Range Hood, Washer
- Association Name: Evergreen Lifestyles Mgmt/Zayrillann Lorenzo
- Association Phone: 877-221-6919
- Country: US
- Interior Features: Crown Molding, Eat-in Kitchen, High Ceilings, Kitchen/Family Room Combo, Living Room/Dining Room Combo, Open Floorplan, Primary Bedroom Main Floor, Solid Surface Counters, Thermostat, Tray Ceiling(s), Walk-In Closet(s), Window Treatments
- Legal Description: LAKE JULIANA ESTATES PHASE 1 PB 139 PGS 49-57 LOT 169
- Levels: Two
- Area Major: 33823 - Auburndale
- Occupant Type: Owner
- Parcel Number: 25-27-16-299009-001690
- Views: 33
Nearby Subdivisions
Acreage
Alberta Park Sub
Ariana Corp
Arietta Point
Auburn Grove
Auburn Oaks Ph 02
Auburn Preserve
Auburndale Heights
Auburndale Lakeside Park
Auburndale Manor
Azalea Park
Bennetts Resub
Bentley North
Bentley Oaks
Berkely Rdg Ph 2
Berkley Rdg Ph 03
Berkley Rdg Ph 03 Berkley Rid
Berkley Rdg Ph 2
Berkley Reserve Rep
Berkley Ridge
Berkley Ridge Ph 01
Brenda Heights
Brookland Park
Cadence Crossing
Caldwell Estates
Cascara
Classic View Estates
Classic View Farms
Dennis Park
Denton Oaks Sub
Diamond Ridge 02
Drexel Park
Enclave At Lake Arietta
Enclave/lk Myrtle
Enclavelk Myrtle
Estates Auburndale
Estates Of Auburndale Phase 2
Estatesauburndale Ph 2
Fair Haven Estates
Flamingo Heights Sub
Flanigan C R Sub
Godfrey Manor
Grove Estates 1st Add
Grove Estates Second Add
Hazel Crest
Hills Arietta
Johnson Heights
Jolleys Add
Juliana West
Kinstle Hill
Kossuthville
Lake Arietta Reserve
Lake Juliana Estates
Lake Van Sub
Lake Whistler Estates
Magnolia Estates
Marianna Park
Mattie Pointe
Mattis Points
Midway Gardens
New Armenia Rev Map
Not On List
Oak Xing Ph 02
Old Town Redding Sub
Paddock Place
Palm Lawn Sub
Prestown Sub
Rainbow Ridge
Reserve At Van Oaks
Reserve At Van Oaks Phase 1
Reserve/van Oaks Ph 1
Reservevan Oaks Ph 1
Rexanne Sub
Seasons/mattie Pointe
Seasonsmattie Pointe
Shaddock Estates
Sun Acres
The Reserve Van Oaks Ph 1
Triple Lake Sub
Tropical Acres
Van Lakes
Water Ridge Sub
Water Ridge Subdivision
Watercrest Estates
Weeks D P Resub
Whispering Pines
Whistler Woods
Witham Acres Rep
Contact Info

- Warren Cohen
- Southern Realty Ent. Inc.
- Office: 407.869.0033
- Mobile: 407.920.2005
- warrenlcohen@gmail.com



