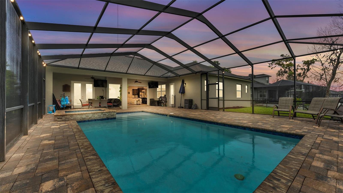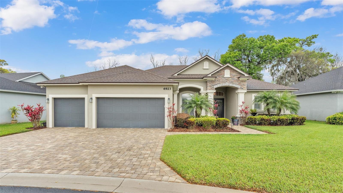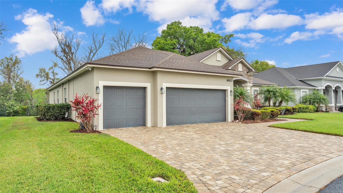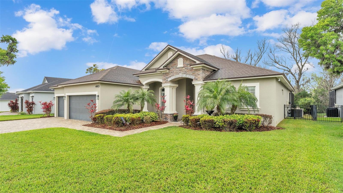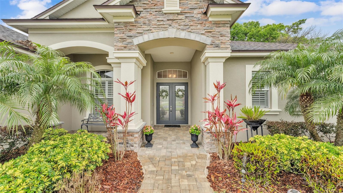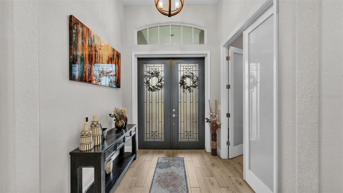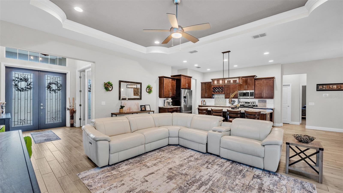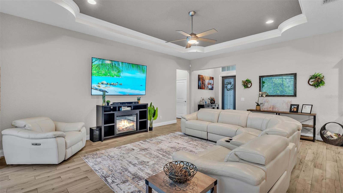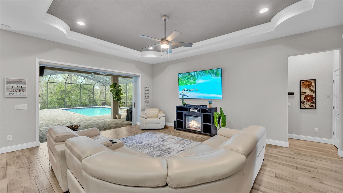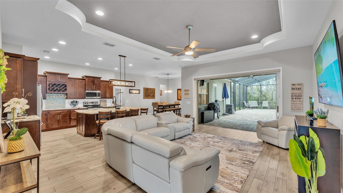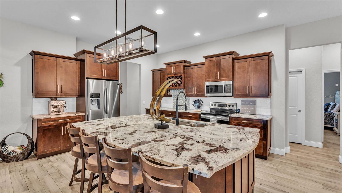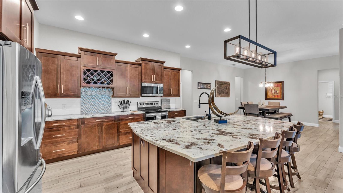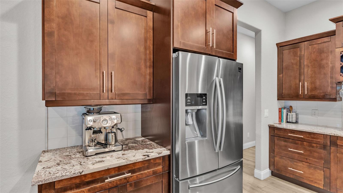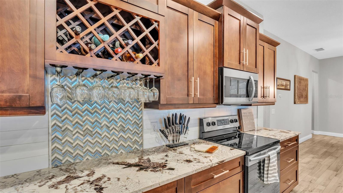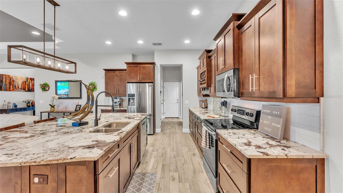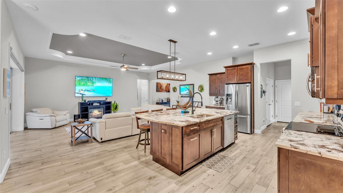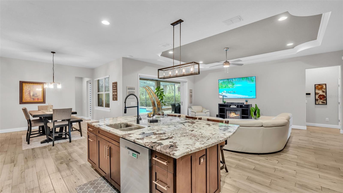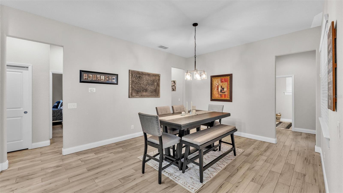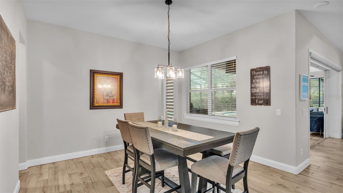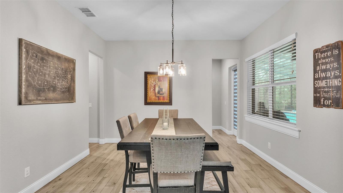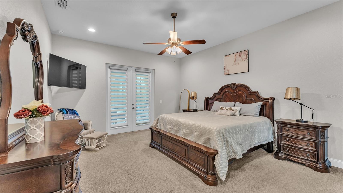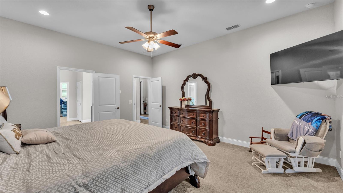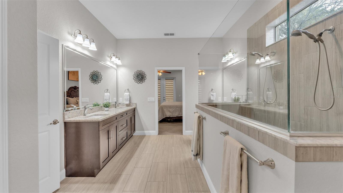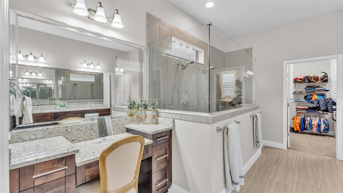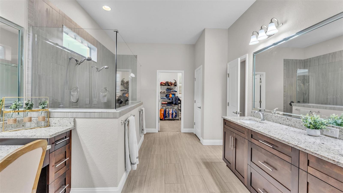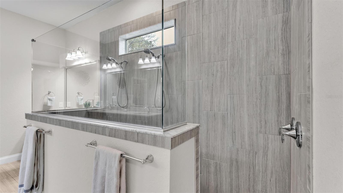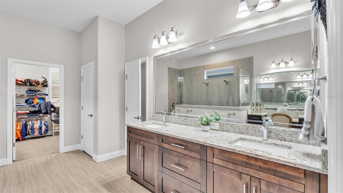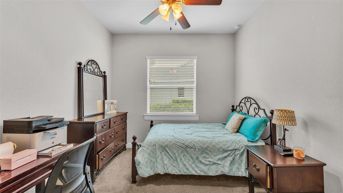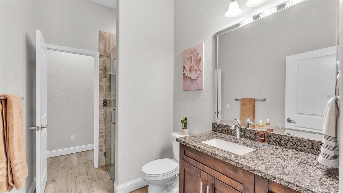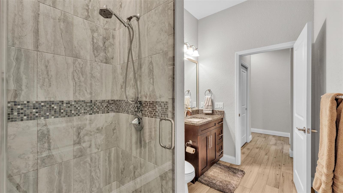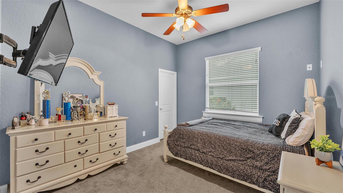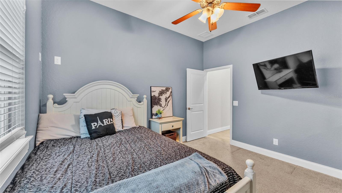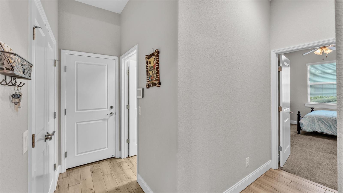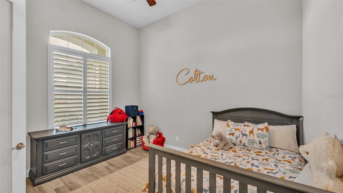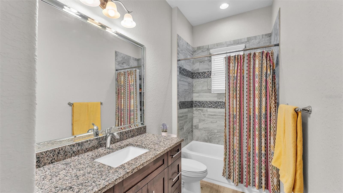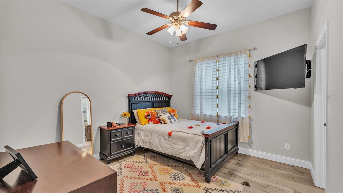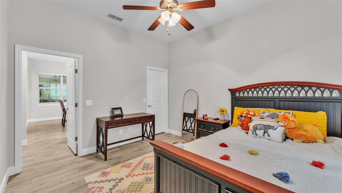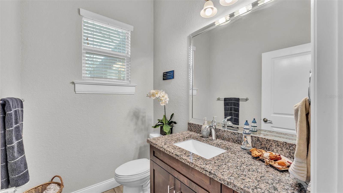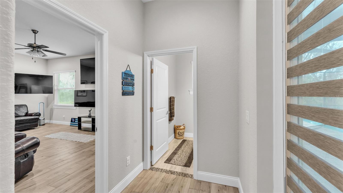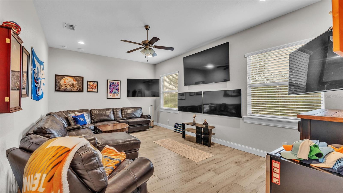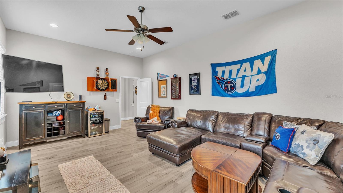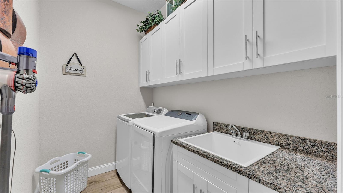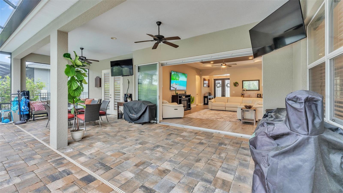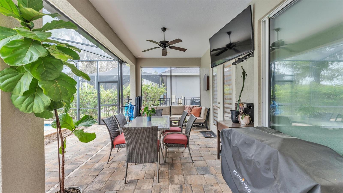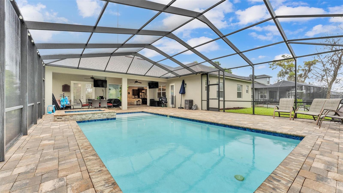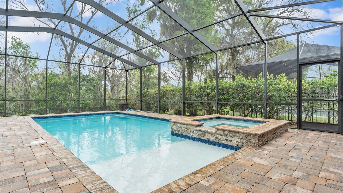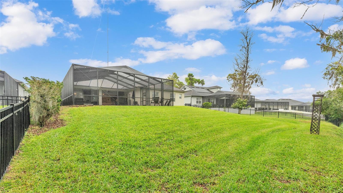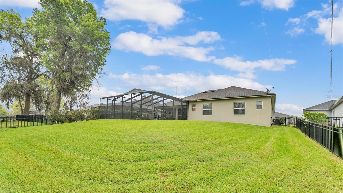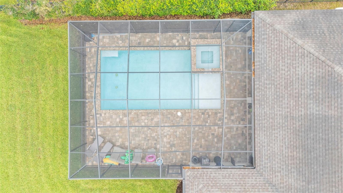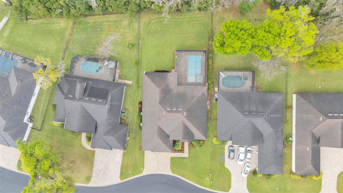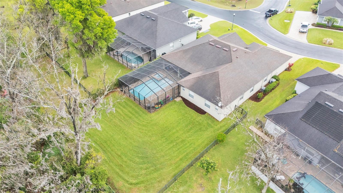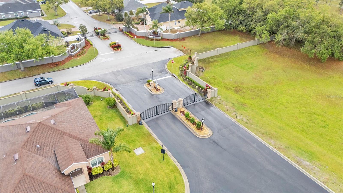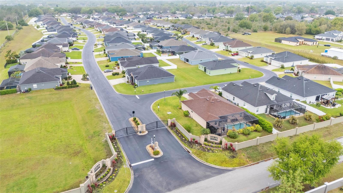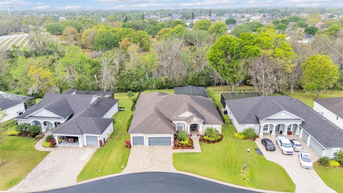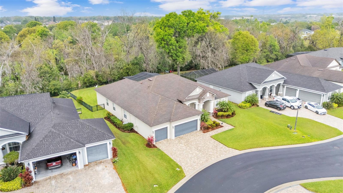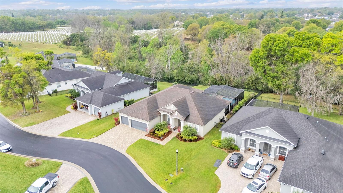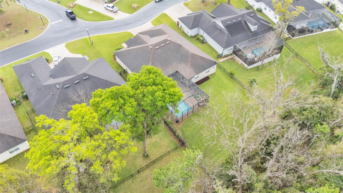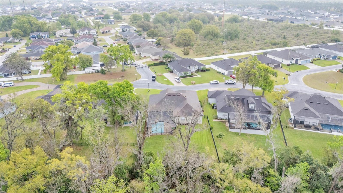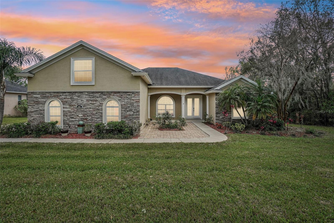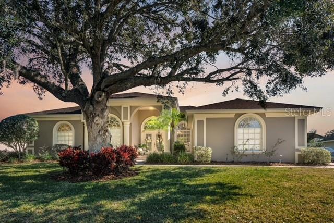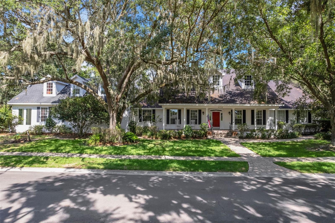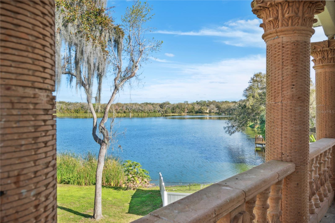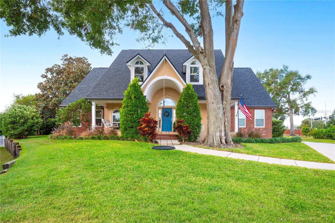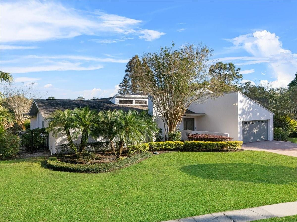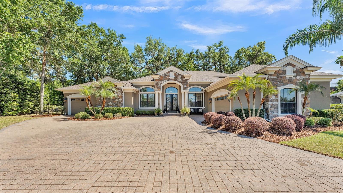6923 Highlands Creek Avenue, LAKELAND, FL 33813
Property Photos
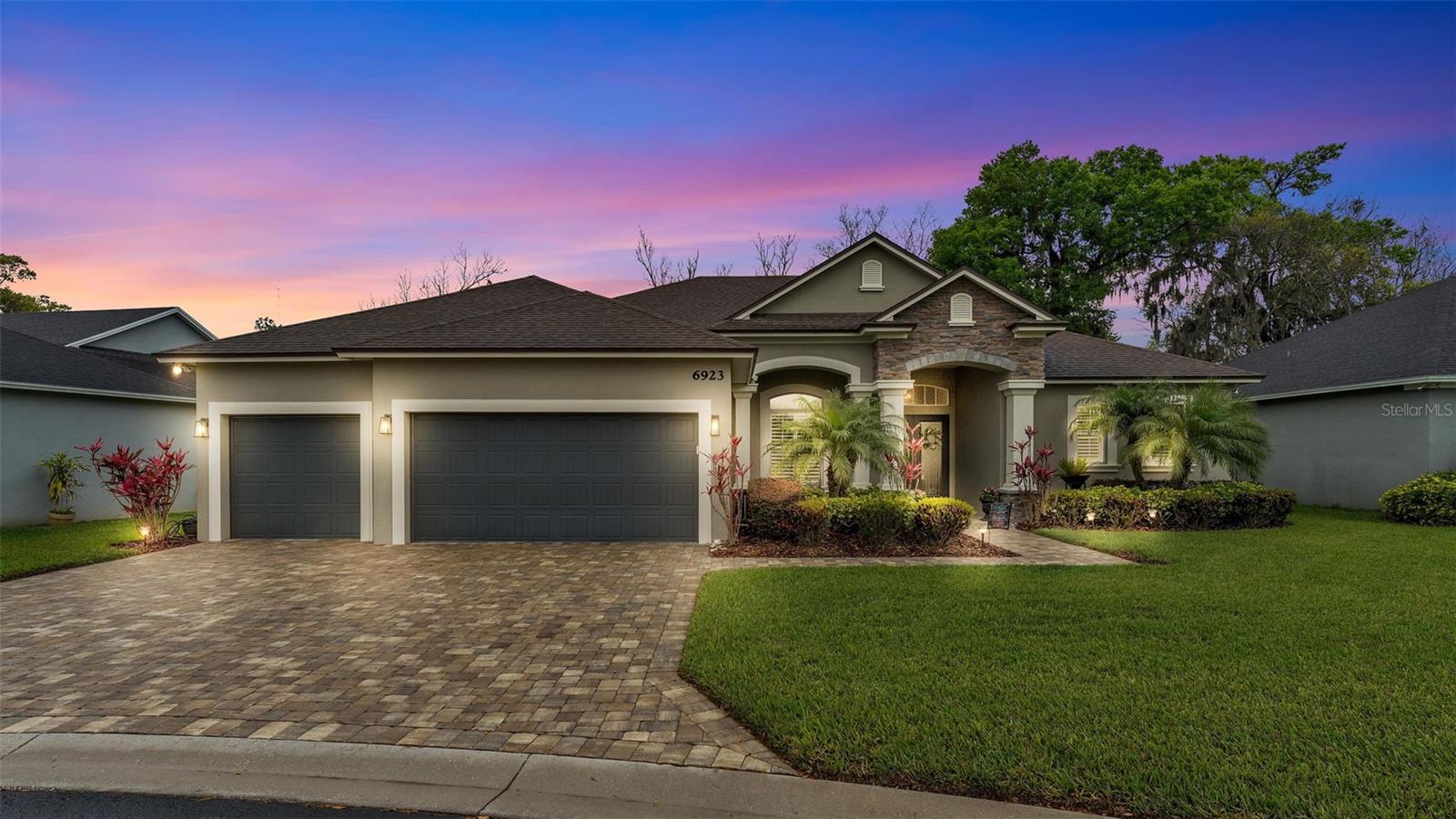
Would you like to sell your home before you purchase this one?
Priced at Only: $813,000
For more Information Call:
Address: 6923 Highlands Creek Avenue, LAKELAND, FL 33813
Property Location and Similar Properties






- MLS#: L4951285 ( Residential )
- Street Address: 6923 Highlands Creek Avenue
- Viewed: 59
- Price: $813,000
- Price sqft: $186
- Waterfront: No
- Year Built: 2019
- Bldg sqft: 4377
- Bedrooms: 4
- Total Baths: 4
- Full Baths: 3
- 1/2 Baths: 1
- Garage / Parking Spaces: 3
- Days On Market: 20
- Additional Information
- Geolocation: 27.9425 / -81.9161
- County: POLK
- City: LAKELAND
- Zipcode: 33813
- Subdivision: Highland Crk Ph 2
- Elementary School: Valleyview Elem
- Middle School: Lakeland Highlands Middl
- High School: George Jenkins High
- Provided by: KELLER WILLIAMS REALTY SMART
- Contact: Jeanna Jackson
- 863-577-1234

- DMCA Notice
Description
Welcome to this exceptional 4 bedroom, 3.5 bathroom, 3 car garage home. Built by Tapia Construction in 2019. This home offers modern elegance and high end finishes in a gated community. This meticulously maintained property features a large flex room plus a dedicated office, making it perfect for those who need extra space for work, play, or relaxation. As you enter the primary suite you'll instantly feel a sense of serenity with the natural light filtering in from the french doors leading out to the lanai, step into the bathroom adorned with granite, a double vanity and a separate make up space. The over sized shower has dual heads, tile to the ceiling and seamless glass all around. Just beyond that is the large walk in closet with plantation shutters and storage for his/hers without feeling limited in space.
Step through the grand double door entryway into an open concept layout, where triple pocket sliders seamlessly connect indoor and outdoor living. These triple sliders come with motorized blinds that adds to the appeal of this gorgeous home. The kitchen is a chefs dream, boasting Samsung stainless steel appliances, beautiful level 3 granite countertops along with an oversized island, and ample cabinetry boasting a lovely built in wine storage rack and a spacious closet pantry. The home has wireless access points galore for full internet coverage complete with ethernet drops for TV's.
The true highlight of this home is the sparkling screened in salt water pool with a splash pad and hot tub, surrounded by a stunning paver lanaithe ultimate space for entertaining or unwinding in complete privacy. This home backs up to a protected nature preserve, ensuring no rear neighborsever. The yard is completely fenced with black iron and notice the back entry gate leading out to the private reserve if you wanted to explore.
Some additional advantages of this home are as follows;
*Home is located in the back of the community which offers less traffic and privacy.
*All bedrooms have walk in closets
*One of the bedrooms has a private bathroom designed for a guest or MIL suite
*Seller has extra materials specific to the home; paint & tile
*The 1/2 bath is right inside the door off the pool area for convenience
This is more than a homeits a private retreat with all the modern conveniences you desire. Dont miss this rare opportunity!
For more details or to schedule a showing, call today.
Description
Welcome to this exceptional 4 bedroom, 3.5 bathroom, 3 car garage home. Built by Tapia Construction in 2019. This home offers modern elegance and high end finishes in a gated community. This meticulously maintained property features a large flex room plus a dedicated office, making it perfect for those who need extra space for work, play, or relaxation. As you enter the primary suite you'll instantly feel a sense of serenity with the natural light filtering in from the french doors leading out to the lanai, step into the bathroom adorned with granite, a double vanity and a separate make up space. The over sized shower has dual heads, tile to the ceiling and seamless glass all around. Just beyond that is the large walk in closet with plantation shutters and storage for his/hers without feeling limited in space.
Step through the grand double door entryway into an open concept layout, where triple pocket sliders seamlessly connect indoor and outdoor living. These triple sliders come with motorized blinds that adds to the appeal of this gorgeous home. The kitchen is a chefs dream, boasting Samsung stainless steel appliances, beautiful level 3 granite countertops along with an oversized island, and ample cabinetry boasting a lovely built in wine storage rack and a spacious closet pantry. The home has wireless access points galore for full internet coverage complete with ethernet drops for TV's.
The true highlight of this home is the sparkling screened in salt water pool with a splash pad and hot tub, surrounded by a stunning paver lanaithe ultimate space for entertaining or unwinding in complete privacy. This home backs up to a protected nature preserve, ensuring no rear neighborsever. The yard is completely fenced with black iron and notice the back entry gate leading out to the private reserve if you wanted to explore.
Some additional advantages of this home are as follows;
*Home is located in the back of the community which offers less traffic and privacy.
*All bedrooms have walk in closets
*One of the bedrooms has a private bathroom designed for a guest or MIL suite
*Seller has extra materials specific to the home; paint & tile
*The 1/2 bath is right inside the door off the pool area for convenience
This is more than a homeits a private retreat with all the modern conveniences you desire. Dont miss this rare opportunity!
For more details or to schedule a showing, call today.
Payment Calculator
- Principal & Interest -
- Property Tax $
- Home Insurance $
- HOA Fees $
- Monthly -
Features
Building and Construction
- Builder Name: TAPIA CONSTRUCTION
- Covered Spaces: 0.00
- Exterior Features: Irrigation System, Sliding Doors
- Fencing: Fenced
- Flooring: Carpet, Tile
- Living Area: 3105.00
- Roof: Shingle
School Information
- High School: George Jenkins High
- Middle School: Lakeland Highlands Middl
- School Elementary: Valleyview Elem
Garage and Parking
- Garage Spaces: 3.00
- Open Parking Spaces: 0.00
- Parking Features: Driveway
Eco-Communities
- Pool Features: Child Safety Fence, Gunite, In Ground, Lighting, Salt Water, Screen Enclosure
- Water Source: Public
Utilities
- Carport Spaces: 0.00
- Cooling: Central Air
- Heating: Central
- Pets Allowed: Yes
- Sewer: Public Sewer
- Utilities: BB/HS Internet Available, Cable Available, Electricity Available, Public, Street Lights, Underground Utilities
Finance and Tax Information
- Home Owners Association Fee: 400.00
- Insurance Expense: 0.00
- Net Operating Income: 0.00
- Other Expense: 0.00
- Tax Year: 2024
Other Features
- Appliances: Dishwasher, Microwave, Range, Refrigerator
- Association Name: SHELBY MCSWAIN AIA Prop Mgmt
- Association Phone: 863-686-3700
- Country: US
- Interior Features: Ceiling Fans(s), High Ceilings, Kitchen/Family Room Combo, Open Floorplan, Solid Surface Counters, Split Bedroom, Tray Ceiling(s), Walk-In Closet(s), Window Treatments
- Legal Description: HIGHLANDS CREEK PHASE TWO PB 157 PGS 24 THRU 28 LOT 5
- Levels: One
- Area Major: 33813 - Lakeland
- Occupant Type: Owner
- Parcel Number: 24-29-21-287019-000050
- Possession: Close Of Escrow
- Style: Contemporary
- Views: 59
Similar Properties
Nearby Subdivisions
Alamanda
Alamanda Add
Andrews Place
Aniston
Arrowhead
Ashley
Ashley Add
Ashton Oaks
Avon Villa
Avon Villa Sub
Benford Heights
Canyon Lake Villas
Christina Chase
Cimarron South
Colony Park Add
Cornerstone
Crescent Lake 2nd Add
Crescent Woods
Cresthaven
Crews Lake Hills Ph Iii Add
Dail Road Estates
Duncan Heights Sub
Eaglebrooke Vista Hills
Eaglebrooke North
Eaglebrooke Ph 02
Eaglebrooke Ph 02a
Eaglebrooke Ph 03
Eaglebrooke Ph 1
Eaglebrooke Phase 2
Emerald Cove
Emerald Ridge
Englelake
Englelake Sub
Groveglen Sub
Hallam Co Sub
Hallam Preserve East
Hallam Preserve West I Ph 1a
Hallam Preserve West I Ph 2
Hallam Preserve West J
Hamilton South
Hartford Estates
Haskell Homes
Heritage Woods
Hickory Ridge Add
Highland Crk Ph 2
Highland Gardens
Highland Station
Highlands Creek
Indian Hills Sub 6
Indian Trails
Knights Glen
Lake Point
Lake Point South
Lake Victoria Rep
Lake Victoria Sub
Lakewood Estates
Meadow View Estates
Meadows The
Meadowsscott Lake Crk
Meets Bounds See Attachments
Millbrook Oaks
Morningview Sub
Oak Glen
Orange Vly
Orange Way
Reva Heights
Shady Lk Ests
Southchase
Southside Terrace
Stoney Pointe Ph 01
Stoney Pointe Ph 03b
Stoney Pointe Ph 3b
Sugartree
Sunny Glen Ph 03
Tierra Alta
Treymont Phase 2
Valley High
Valley Hill
Villagethe At Scott Lake
Villas Ii
Villas Iii
Villasthe 02
Vista Hills
W F Hallam Cos Farming Truck
Waterview Sub
Whisper Woods At Eaglebrooke
Contact Info

- Warren Cohen
- Southern Realty Ent. Inc.
- Office: 407.869.0033
- Mobile: 407.920.2005
- warrenlcohen@gmail.com



