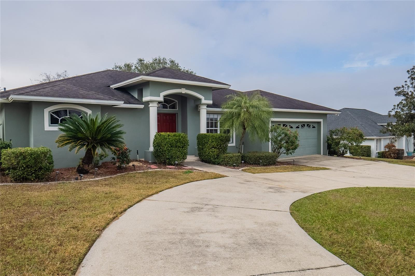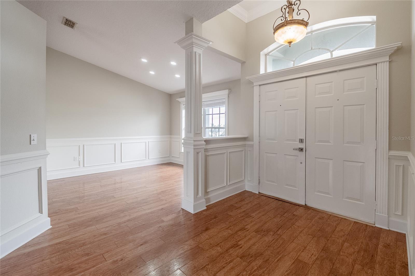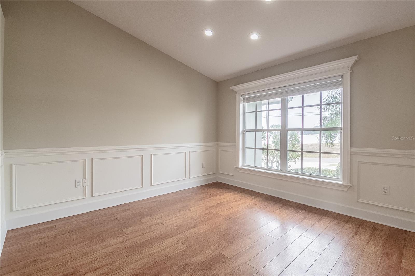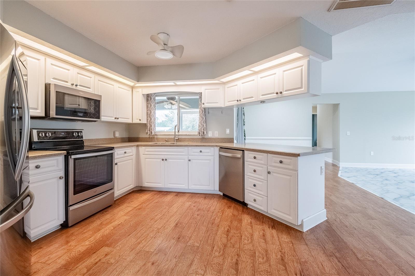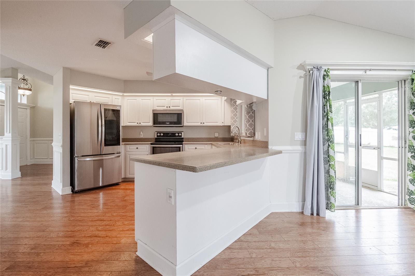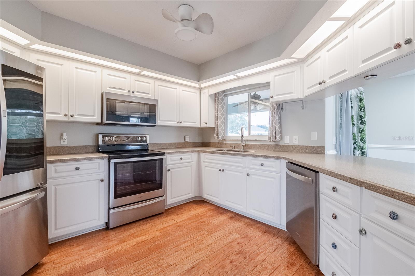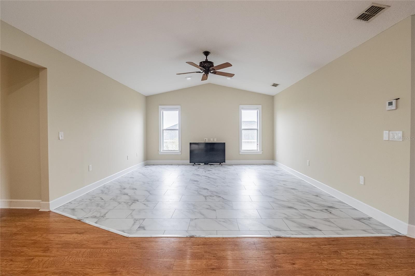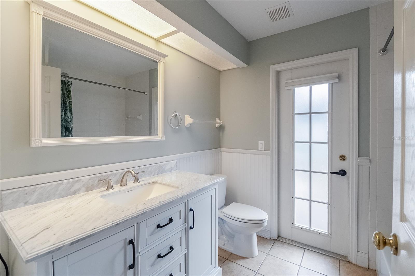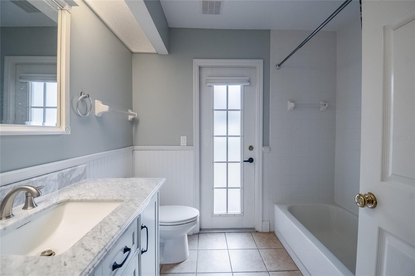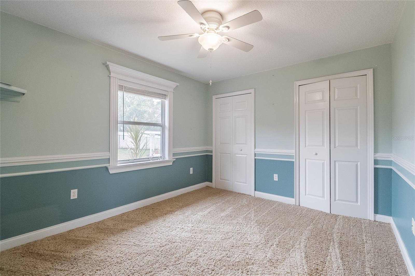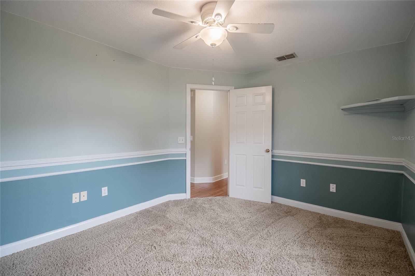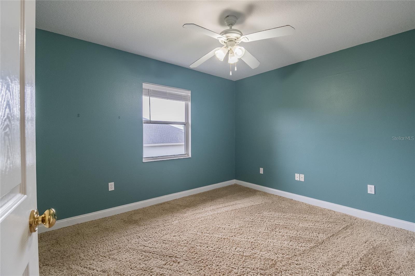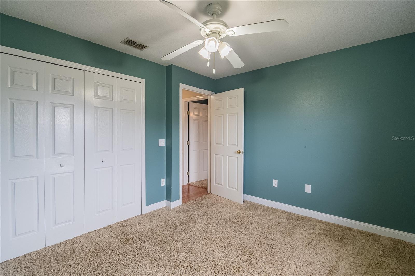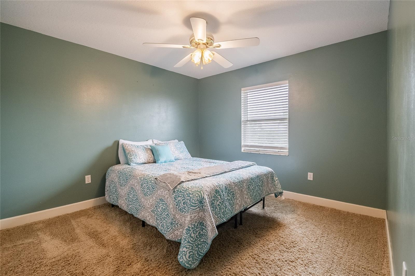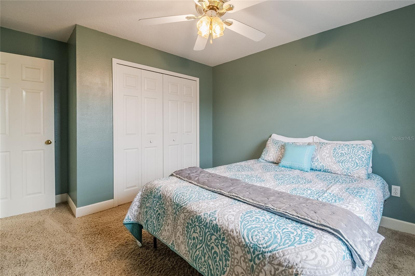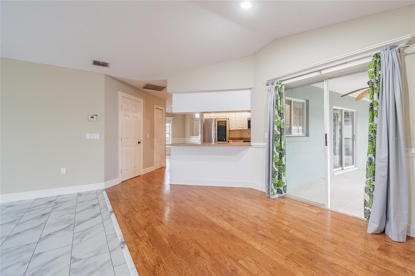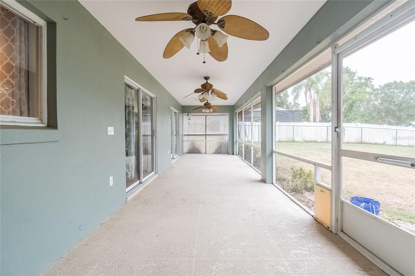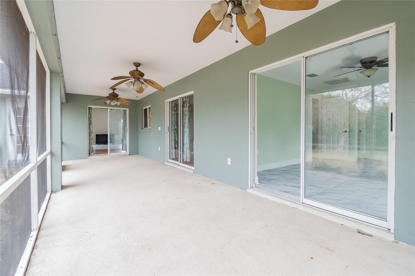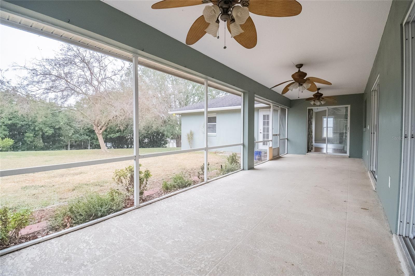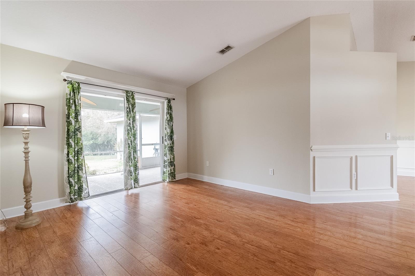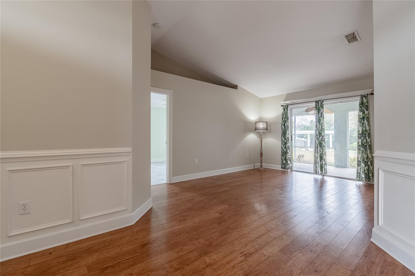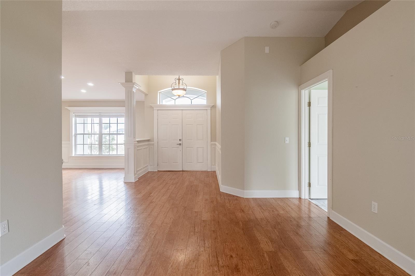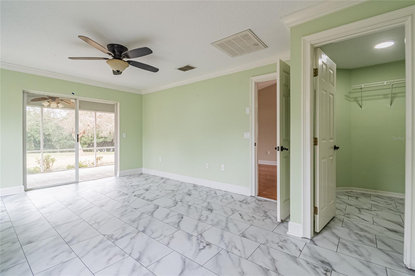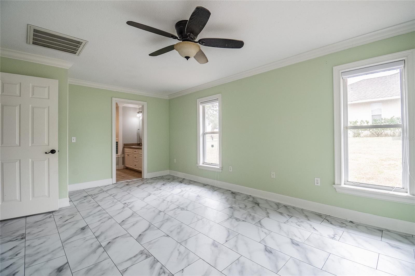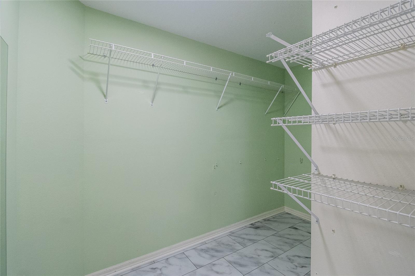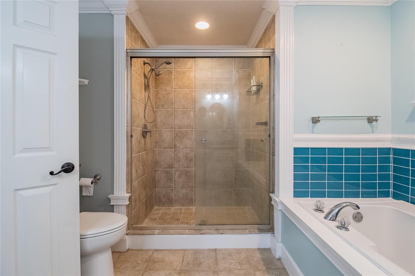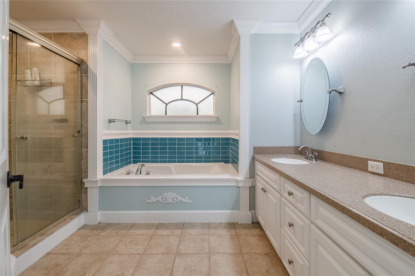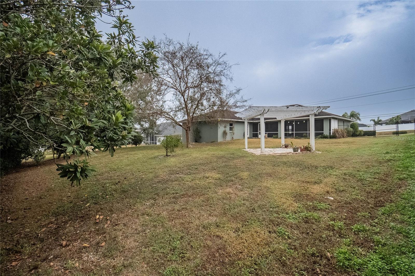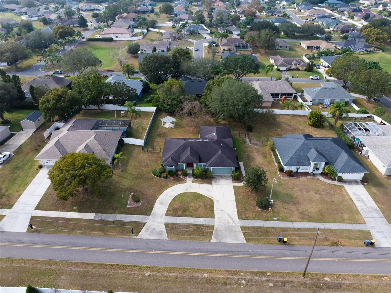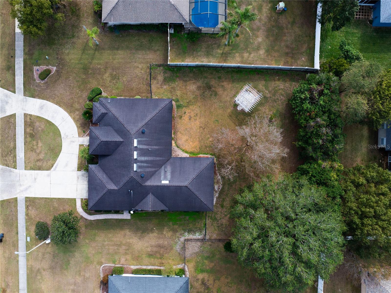5545 Harrells Nursery Road, LAKELAND, FL 33812
Property Photos
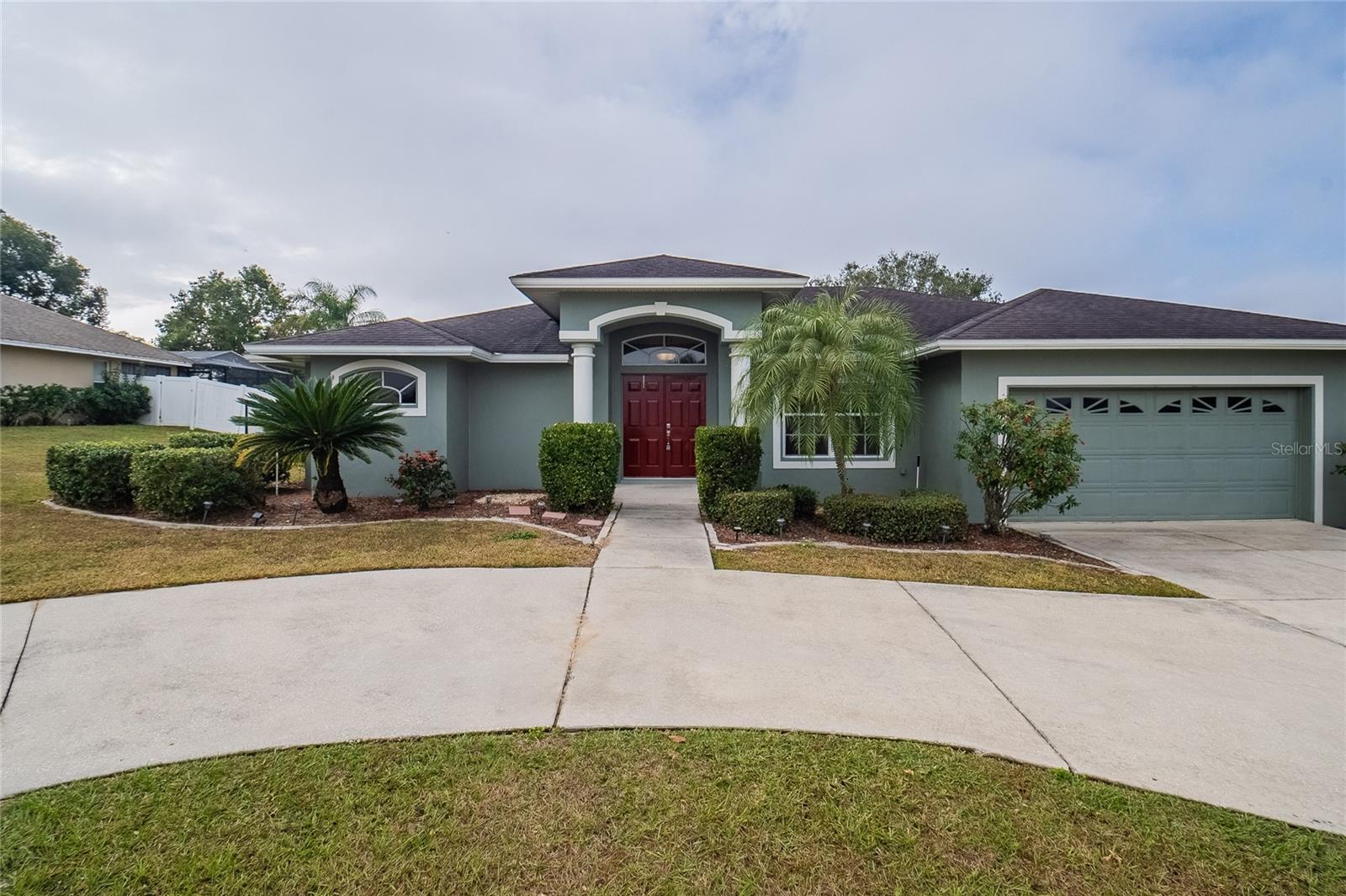
Would you like to sell your home before you purchase this one?
Priced at Only: $389,000
For more Information Call:
Address: 5545 Harrells Nursery Road, LAKELAND, FL 33812
Property Location and Similar Properties






- MLS#: L4949766 ( Single Family )
- Street Address: 5545 Harrells Nursery Road
- Viewed: 67
- Price: $389,000
- Price sqft: $188
- Waterfront: No
- Year Built: 1996
- Bldg sqft: 2074
- Bedrooms: 4
- Total Baths: 2
- Full Baths: 2
- Garage / Parking Spaces: 2
- Days On Market: 80
- Additional Information
- Geolocation: 27.9642 / -81.9118
- County: POLK
- City: LAKELAND
- Zipcode: 33812
- Subdivision: Woodwind Hills
- Elementary School: Valleyview Elem
- Middle School: Lakeland Highlands Middl
- High School: George Jenkins High
- Provided by: KELLER WILLIAMS REALTY SMART
- Contact: Jennifer Hayes

- DMCA Notice
Description
Your Home in Lakeland Highlands! This quality built Strawbridge home has been thoughtfully designed with craftsmanship and comfort in mind. Step inside to an open formal dining and living area, perfect for hosting gatherings. The spacious kitchen features a breakfast bar, a closet pantry, and a convenient breakfast nook, all seamlessly overlooking the inviting family room and spacious backyard.
Start your mornings or end your evenings on the large screened lanai, offering peaceful views of the large .39 acre fenced backyardan ideal space with plenty of room for a pool!
The home features a split bedroom layout. The master suite is a private retreat, complete with a large walk in closet, a luxurious garden soaking tub, dual vanities, and a walk in shower. For added convenience, the screened lanai is accessible from the living room, breakfast area, and master bedroom.
Additional highlights include a circular driveway, impressive double entry front doors, and a generously sized 0.39 acre lot with fully fenced backyard. The oversized garage includes space for additional storage and includes a built in workshop. Recent updates include a new A/C system in 2020, a new septic system in 2021, and fresh exterior paint in 2022.
Located within a short distance to George Jenkins High School and Valley View Elementary, this home also offers convenient access to the Polk Parkway, making it ideal for commuters traveling to Tampa or Orlando.
The Perfect Blend of Comfort, Quality, and Location Awaits You!
Description
Your Home in Lakeland Highlands! This quality built Strawbridge home has been thoughtfully designed with craftsmanship and comfort in mind. Step inside to an open formal dining and living area, perfect for hosting gatherings. The spacious kitchen features a breakfast bar, a closet pantry, and a convenient breakfast nook, all seamlessly overlooking the inviting family room and spacious backyard.
Start your mornings or end your evenings on the large screened lanai, offering peaceful views of the large .39 acre fenced backyardan ideal space with plenty of room for a pool!
The home features a split bedroom layout. The master suite is a private retreat, complete with a large walk in closet, a luxurious garden soaking tub, dual vanities, and a walk in shower. For added convenience, the screened lanai is accessible from the living room, breakfast area, and master bedroom.
Additional highlights include a circular driveway, impressive double entry front doors, and a generously sized 0.39 acre lot with fully fenced backyard. The oversized garage includes space for additional storage and includes a built in workshop. Recent updates include a new A/C system in 2020, a new septic system in 2021, and fresh exterior paint in 2022.
Located within a short distance to George Jenkins High School and Valley View Elementary, this home also offers convenient access to the Polk Parkway, making it ideal for commuters traveling to Tampa or Orlando.
The Perfect Blend of Comfort, Quality, and Location Awaits You!
Payment Calculator
- Principal & Interest -
- Property Tax $
- Home Insurance $
- HOA Fees $
- Monthly -
Features
Other Features
- Views: 67
Nearby Subdivisions
Beverly Rise Ph 03
Charloma
Cliffside Lakes Sub
Clubhill Estates
Country Crossing
Dove Hollow
Dove Hollow West I
Eagle Pointelakeland
Eastmeadows Sub
Greentree 02
Haskell
Hebron Heights
Heron Place
Highland City 1st Add
Highlands Grace
Highlands Grace Ph 2
Hillside Heights
Island Walk East
Island Walk Ph 03
Kinsley Court
Lakeside Heritage Ph 2
Lakeside Heritage Phase 2
Oakford Estates
Orangewood Crest
Summerglen
Sunset Vista
The Highlands Add
Tillery Terrace
Vintage View
Woodwind Hills
Contact Info

- Warren Cohen
- Southern Realty Ent. Inc.
- Office: 407.869.0033
- Mobile: 407.920.2005
- warrenlcohen@gmail.com



