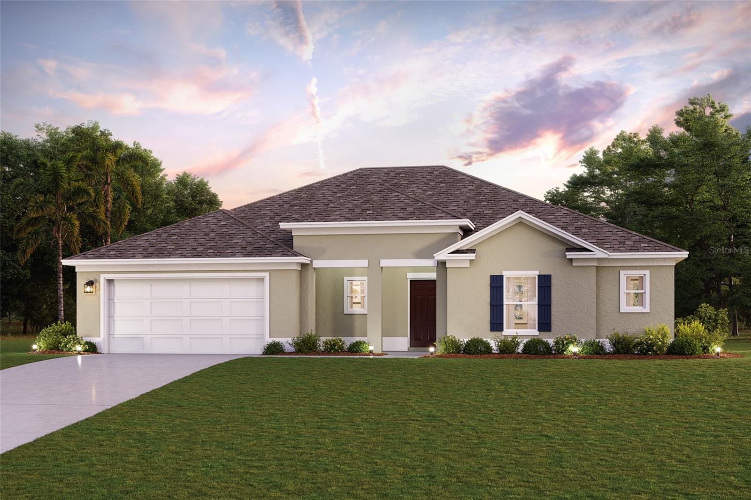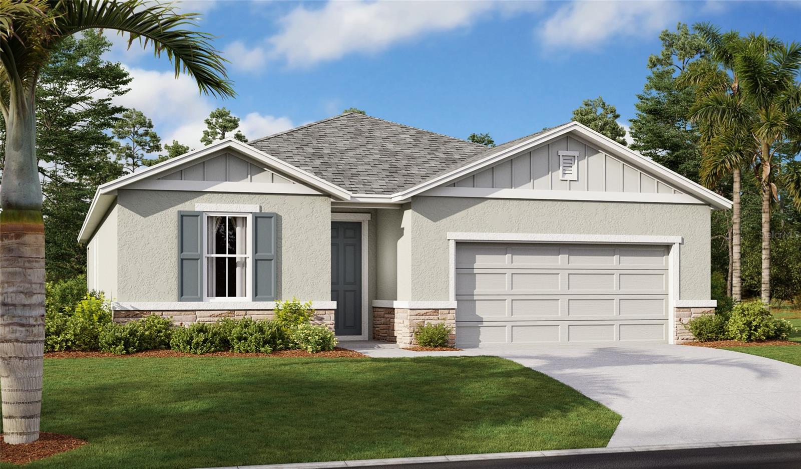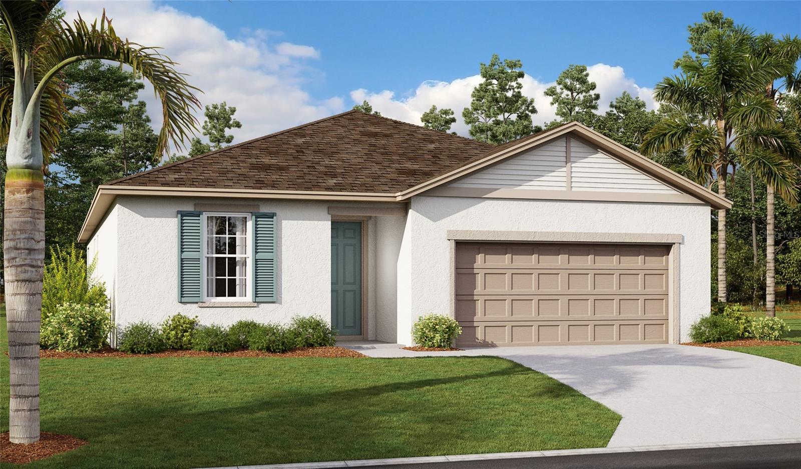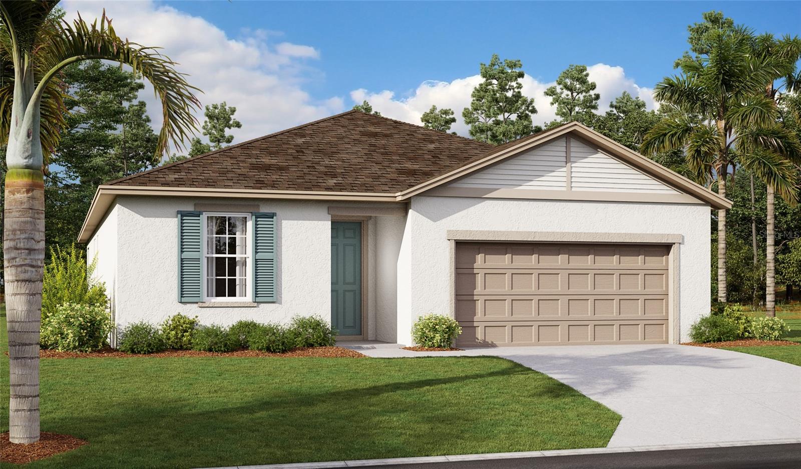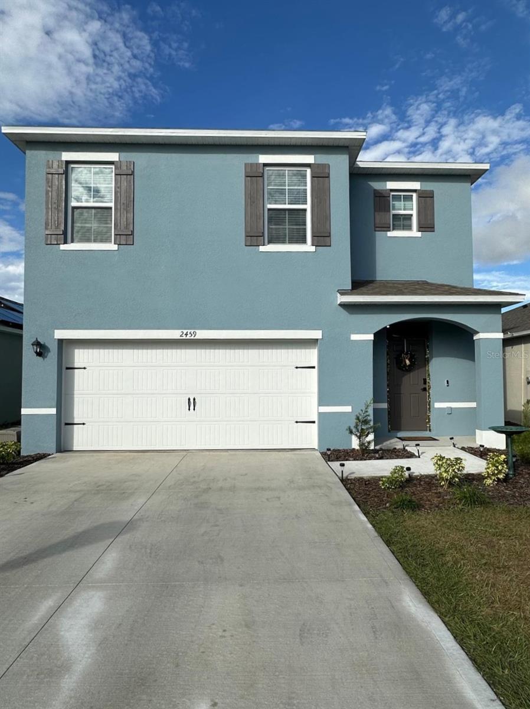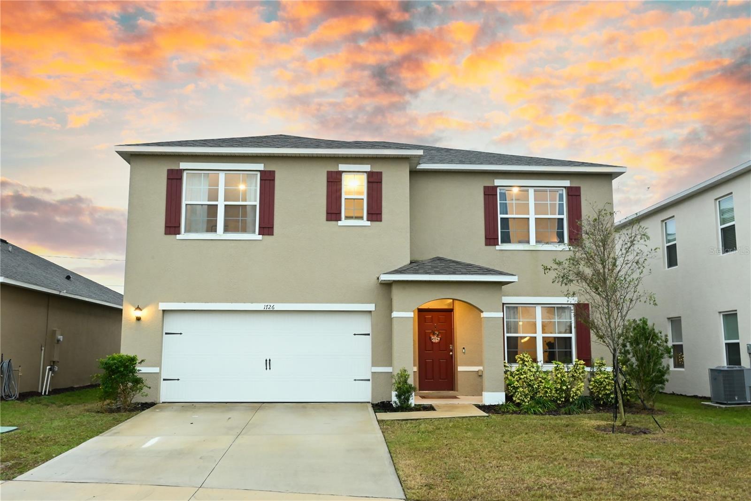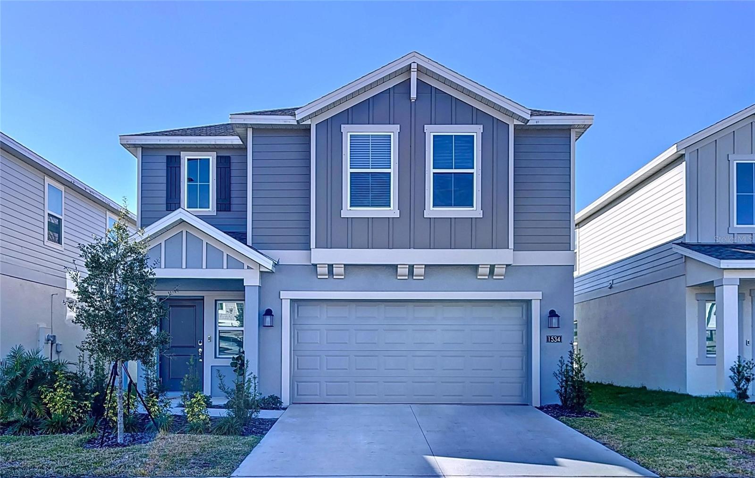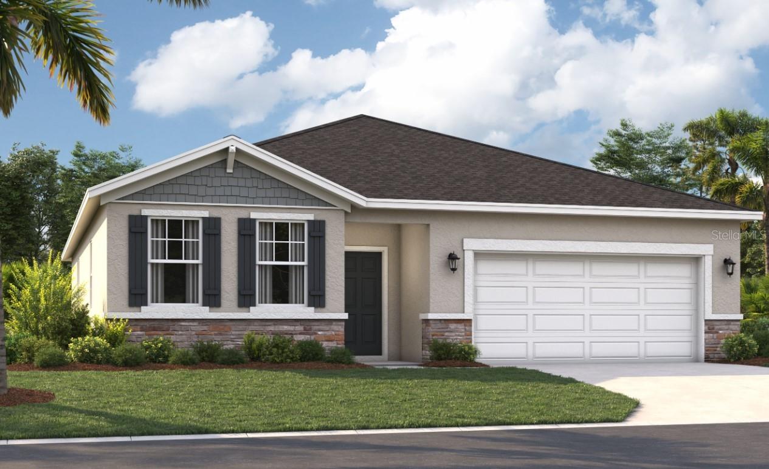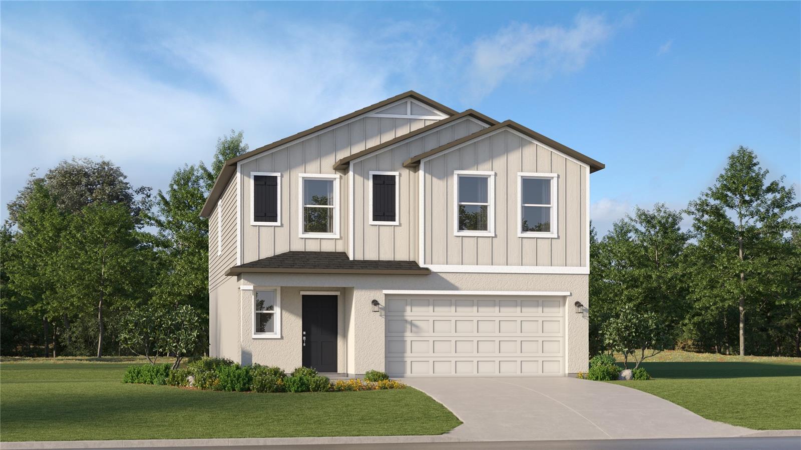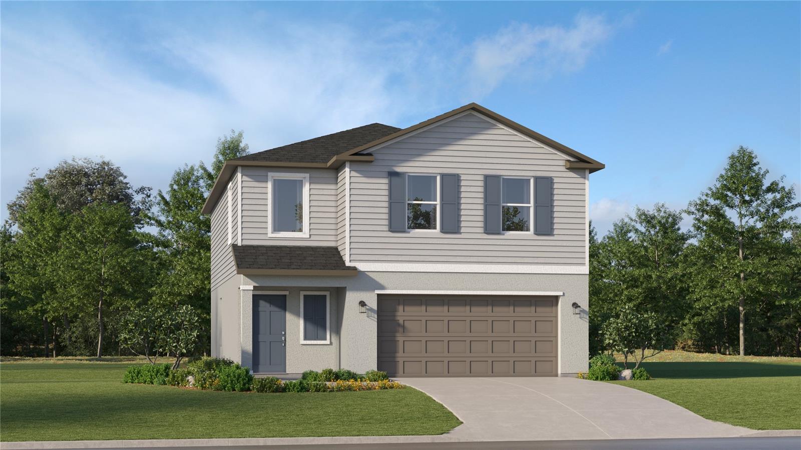1754 Eagle Hammock Boulevard, EAGLE LAKE, FL 33839
Property Photos
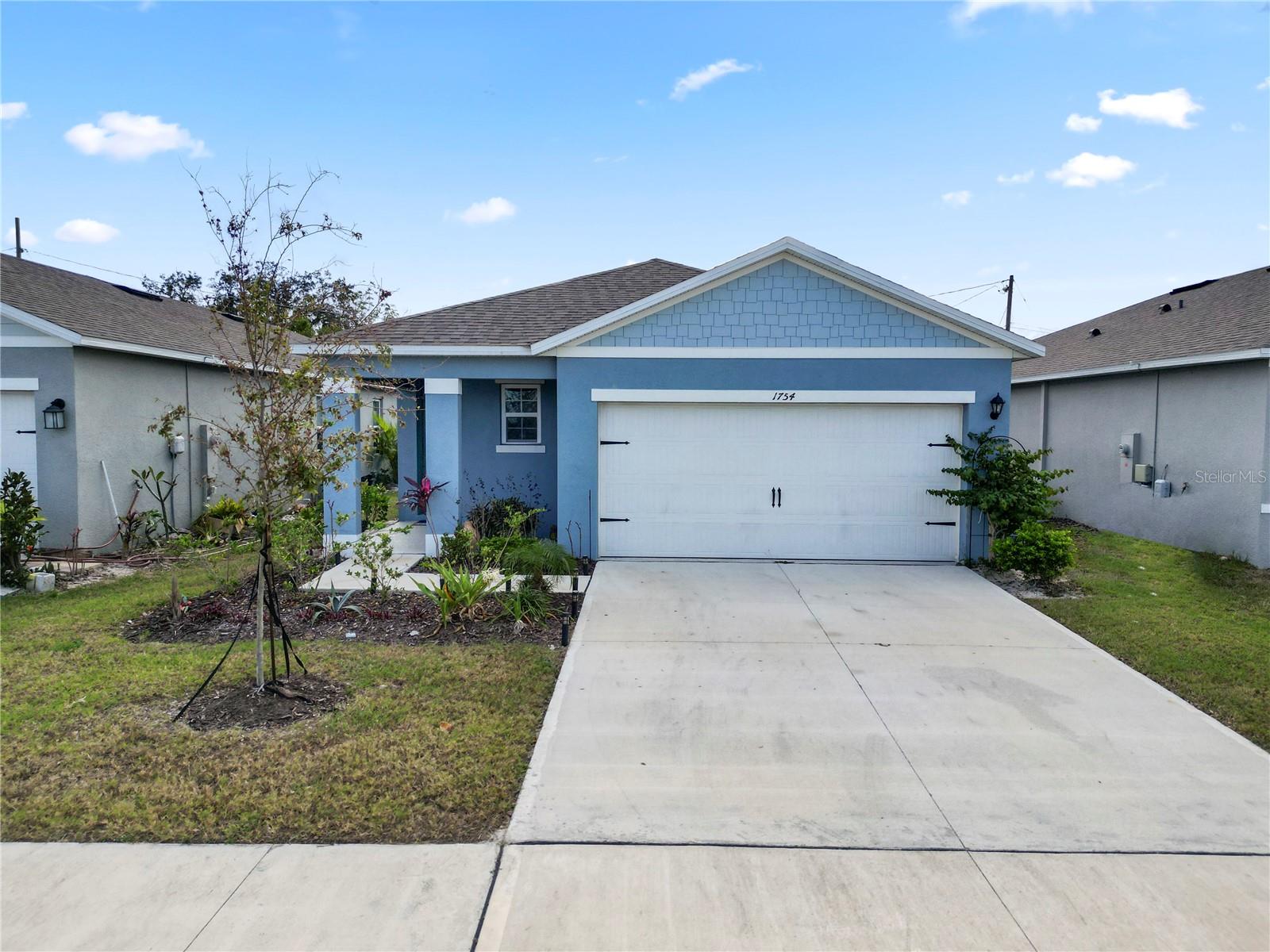
Would you like to sell your home before you purchase this one?
Priced at Only: $310,000
For more Information Call:
Address: 1754 Eagle Hammock Boulevard, EAGLE LAKE, FL 33839
Property Location and Similar Properties






- MLS#: L4949476 ( Residential )
- Street Address: 1754 Eagle Hammock Boulevard
- Viewed: 75
- Price: $310,000
- Price sqft: $138
- Waterfront: No
- Year Built: 2022
- Bldg sqft: 2239
- Bedrooms: 3
- Total Baths: 2
- Full Baths: 2
- Garage / Parking Spaces: 2
- Days On Market: 197
- Additional Information
- Geolocation: 27.973 / -81.7439
- County: POLK
- City: EAGLE LAKE
- Zipcode: 33839
- Subdivision: Eagle Hammock
- Elementary School: Pinewood Elem
- Middle School: Westwood
- High School: Lake Region
- Provided by: KELLER WILLIAMS REALTY SMART
- Contact: Casandra Vann
- 863-577-1234

- DMCA Notice
Description
Welcome to your 3 bedroom 2 bathroom D.R. Horton built home located conveniently in Eagle Lake with easy access to shopping, dining, and major roadways. This home is also located close to beautiful Lake McLeod. Upon arrival you'll appreciate the landscaped and well kept exterior of the home. Entering the home, you'll find tile flooring through out the living areas and bathrooms, with cozy carpet in the bedrooms. The spacious kitchen opens up into your great room, and offers a large island, granite countertops, stainless steel appliances, as well as a walk in pantry. The kitchen provides plenty of cabinet space for all of your storage needs, as well as plenty of countertop space perfect for entertaining family and friends. There is also a dining space, for additional seating. The great room is spacious and bright and features sliding doors to your outdoor patio space. The primary bedroom, located at the back of the home offers plenty of space with a large window and upgraded ceiling fan. The en suite provides a double sink granite vanity along with a stand up shower, walk in closet, private water closet, and a separate linen closet. The remaining two bedrooms are spacious with nice closets and share the main bathroom featuring a single sink vanity and shower/tub combo. The home also features an indoor laundry room and a 2 car garage. Outside, you'll find your patio and fully fenced in yard, the perfect place for a BBQ with friends! This home has so much to offer, schedule your private showing today!
Description
Welcome to your 3 bedroom 2 bathroom D.R. Horton built home located conveniently in Eagle Lake with easy access to shopping, dining, and major roadways. This home is also located close to beautiful Lake McLeod. Upon arrival you'll appreciate the landscaped and well kept exterior of the home. Entering the home, you'll find tile flooring through out the living areas and bathrooms, with cozy carpet in the bedrooms. The spacious kitchen opens up into your great room, and offers a large island, granite countertops, stainless steel appliances, as well as a walk in pantry. The kitchen provides plenty of cabinet space for all of your storage needs, as well as plenty of countertop space perfect for entertaining family and friends. There is also a dining space, for additional seating. The great room is spacious and bright and features sliding doors to your outdoor patio space. The primary bedroom, located at the back of the home offers plenty of space with a large window and upgraded ceiling fan. The en suite provides a double sink granite vanity along with a stand up shower, walk in closet, private water closet, and a separate linen closet. The remaining two bedrooms are spacious with nice closets and share the main bathroom featuring a single sink vanity and shower/tub combo. The home also features an indoor laundry room and a 2 car garage. Outside, you'll find your patio and fully fenced in yard, the perfect place for a BBQ with friends! This home has so much to offer, schedule your private showing today!
Payment Calculator
- Principal & Interest -
- Property Tax $
- Home Insurance $
- HOA Fees $
- Monthly -
Features
Building and Construction
- Builder Model: Jemison Elevation D
- Builder Name: D.R. Horton
- Covered Spaces: 0.00
- Exterior Features: Irrigation System, Sidewalk, Sliding Doors
- Flooring: Carpet, Tile
- Living Area: 1629.00
- Roof: Shingle
Land Information
- Lot Features: City Limits, Landscaped, Level, Sidewalk, Paved
School Information
- High School: Lake Region High
- Middle School: Westwood Middle
- School Elementary: Pinewood Elem
Garage and Parking
- Garage Spaces: 2.00
- Open Parking Spaces: 0.00
Eco-Communities
- Water Source: Public
Utilities
- Carport Spaces: 0.00
- Cooling: Central Air
- Heating: Central
- Pets Allowed: Yes
- Sewer: Public Sewer
- Utilities: BB/HS Internet Available, Cable Available, Electricity Available, Phone Available, Public, Street Lights
Finance and Tax Information
- Home Owners Association Fee: 300.00
- Insurance Expense: 0.00
- Net Operating Income: 0.00
- Other Expense: 0.00
- Tax Year: 2024
Other Features
- Appliances: Dishwasher, Microwave, Range, Refrigerator
- Association Name: Highlands Community Management/Denise Abercrombie
- Association Phone: (863) 940-2863
- Country: US
- Furnished: Unfurnished
- Interior Features: Ceiling Fans(s), Eat-in Kitchen, Kitchen/Family Room Combo, Open Floorplan, Primary Bedroom Main Floor, Solid Surface Counters, Thermostat, Walk-In Closet(s)
- Legal Description: EAGLE HAMMOCK PB 192 PGS 10-17 LOT 251
- Levels: One
- Area Major: 33839 - Eagle Lake
- Occupant Type: Owner
- Parcel Number: 26-29-08-686703-002510
- Style: Traditional
- Views: 75
Similar Properties
Nearby Subdivisions
Coveeagle Lake
Eagle Hammock
Eagle Lake
Hoffs Sub
Lake Mcleod Pointe Phase 2
Lake Meadows
Landingseagle Lake
Maebert Sub
Mann Creels
Mann Creels Sub
Normandy Heights
Normandy Heights 2a
Normandy Heights 3a
Normandy Heights 3b
Normandy Heights Ii
Ranches At Mcleod 40s
Ranches At Mcleod 50s
Ranches At Mcleod 60s
Ranches/lk Mcleod I
Rancheslk Mcleod I
Rancheslk Mcleod Ii
Seasons At Sutton Preserve
Village At Windsor Reserve
Contact Info

- Warren Cohen
- Southern Realty Ent. Inc.
- Office: 407.869.0033
- Mobile: 407.920.2005
- warrenlcohen@gmail.com










































