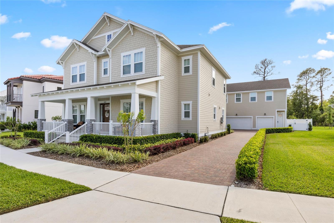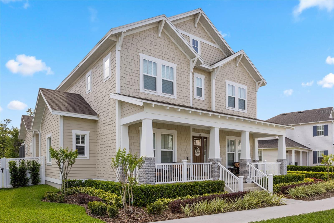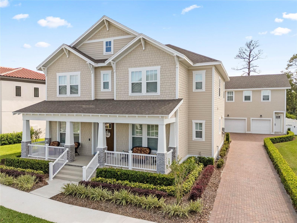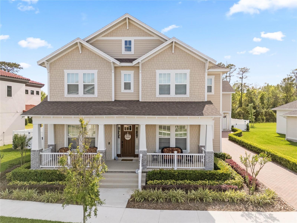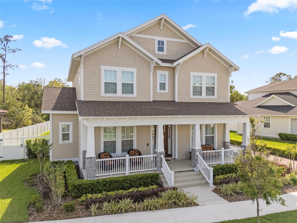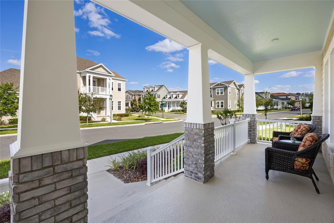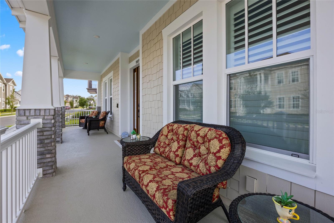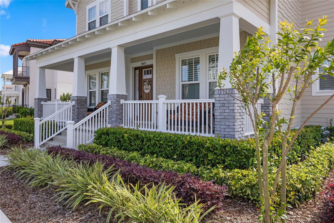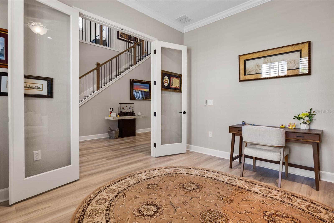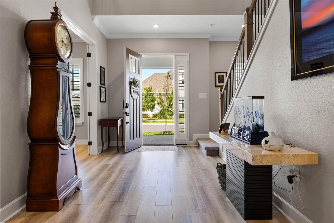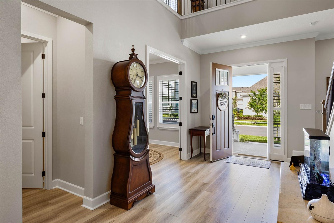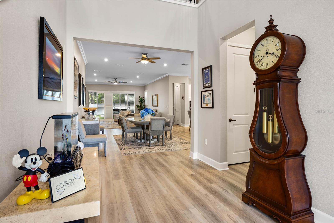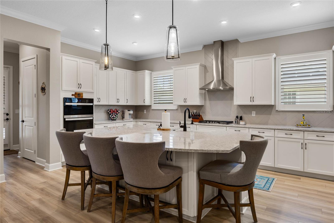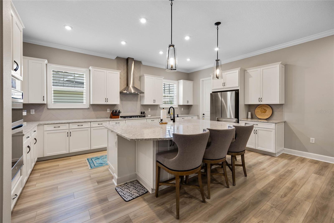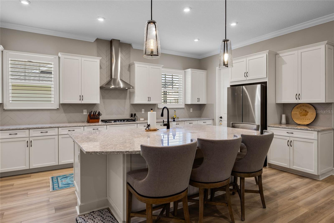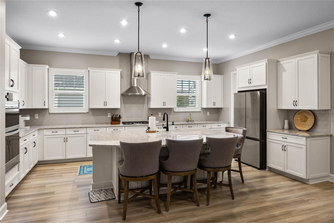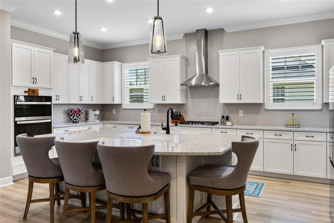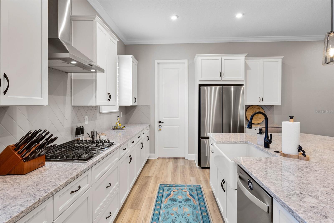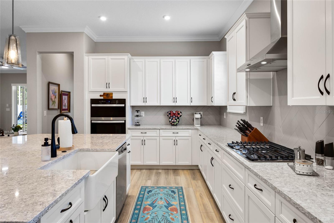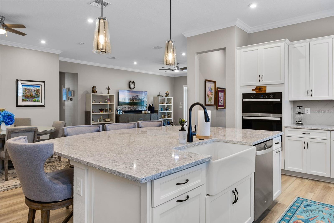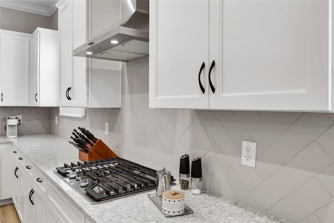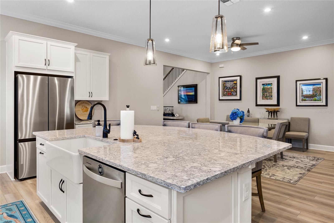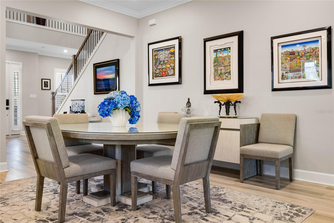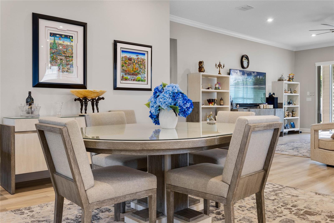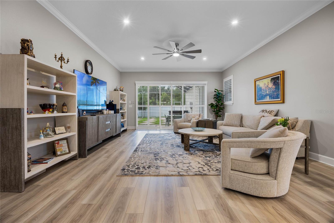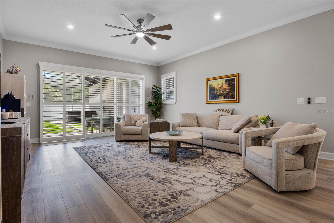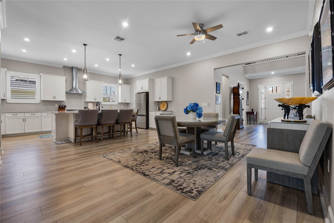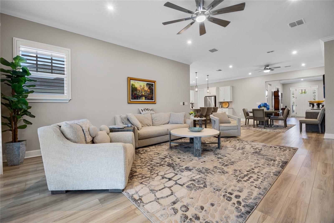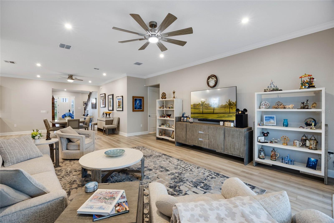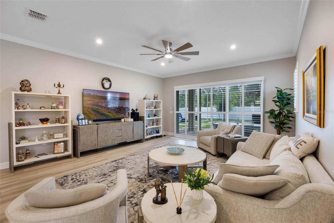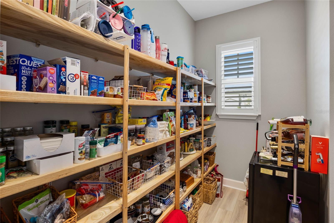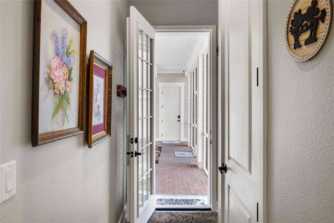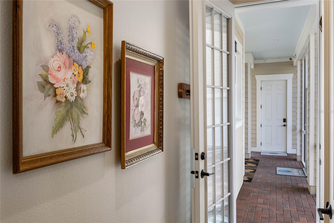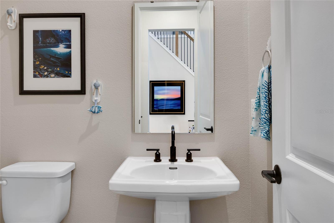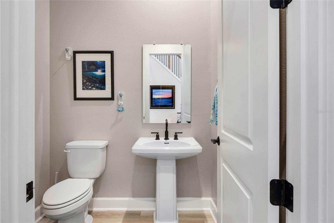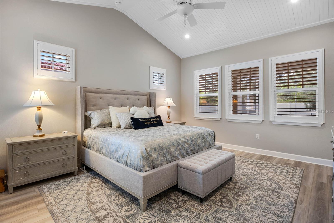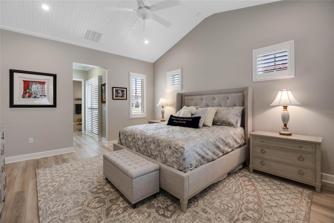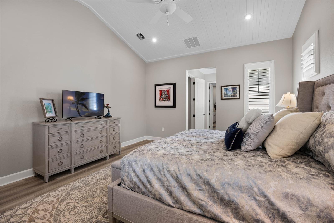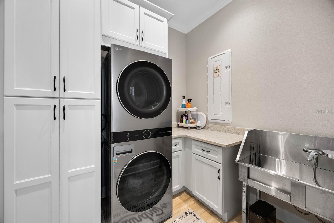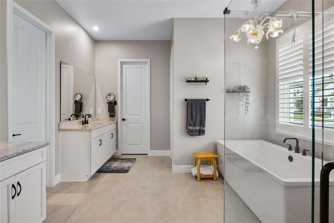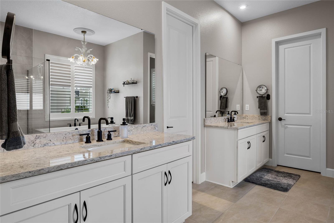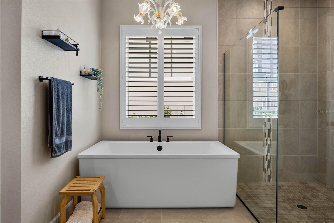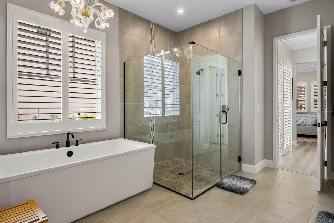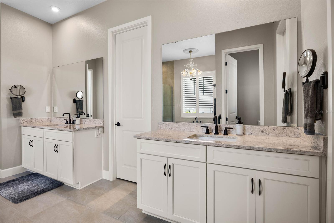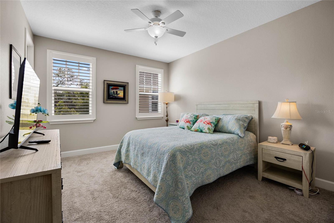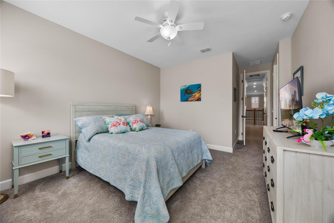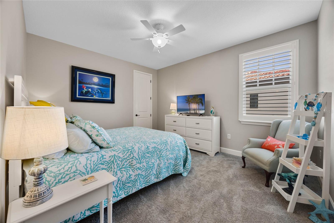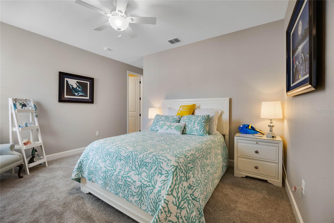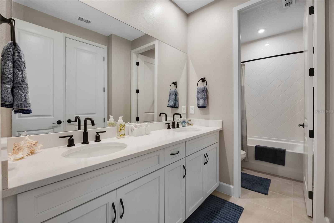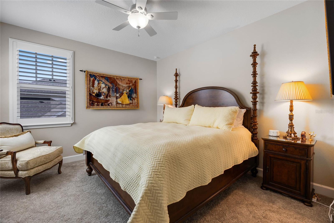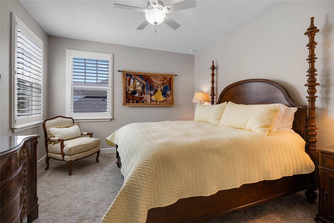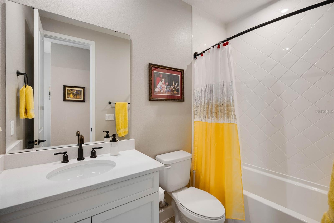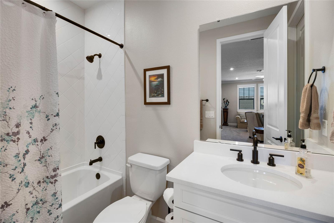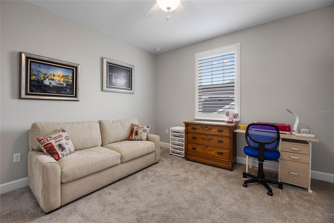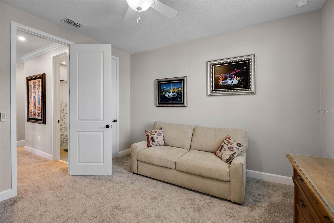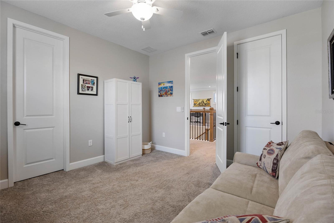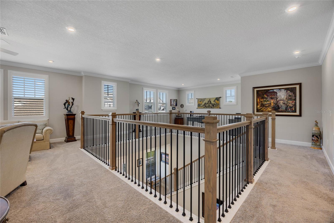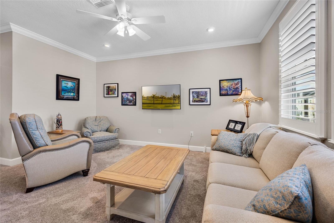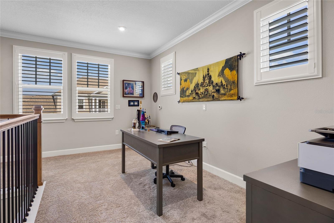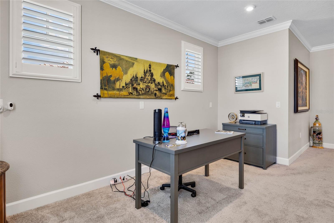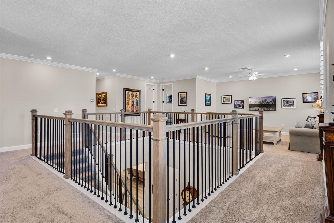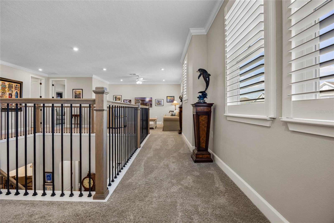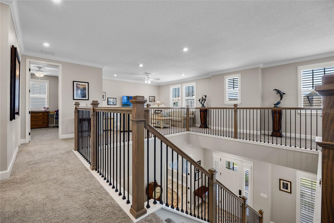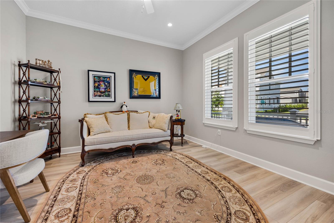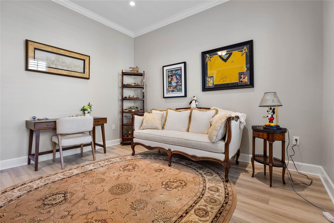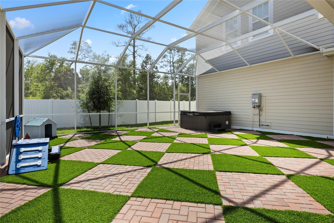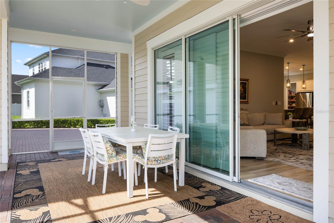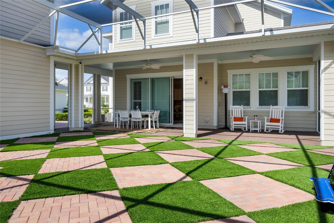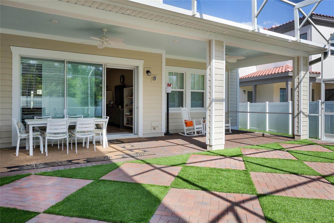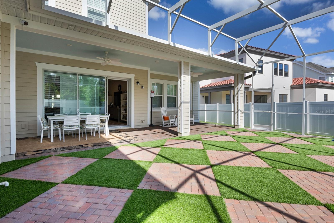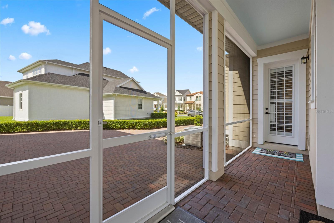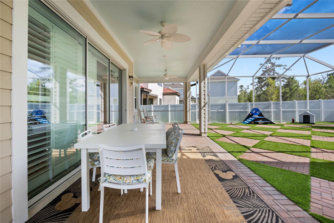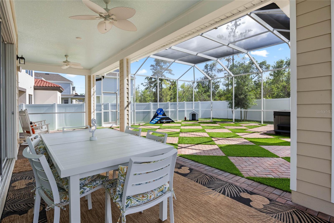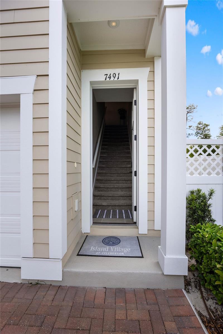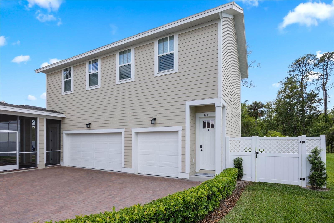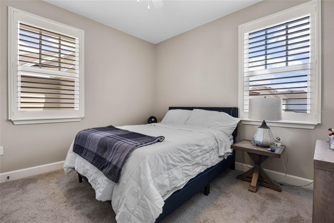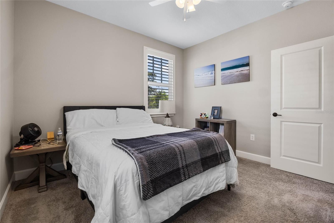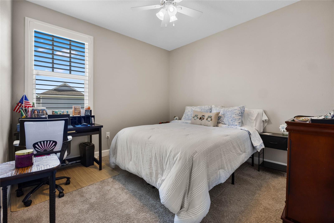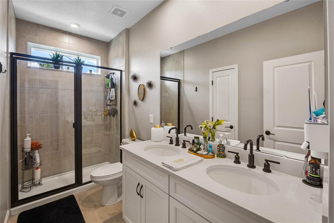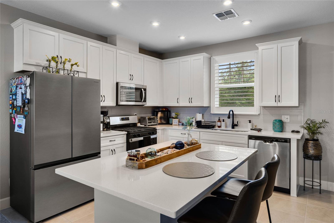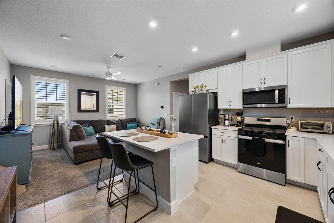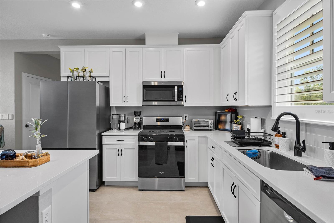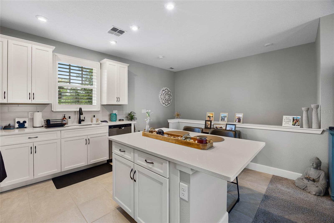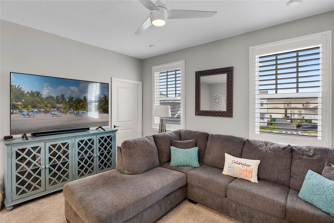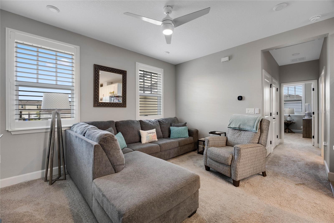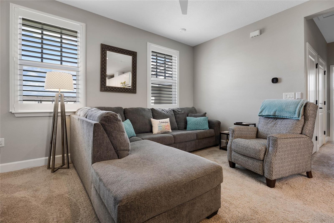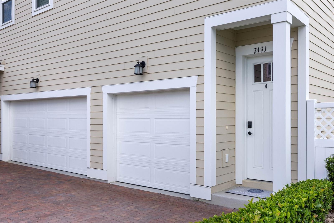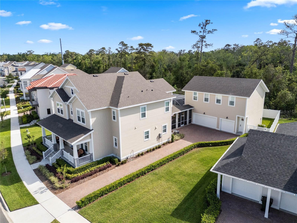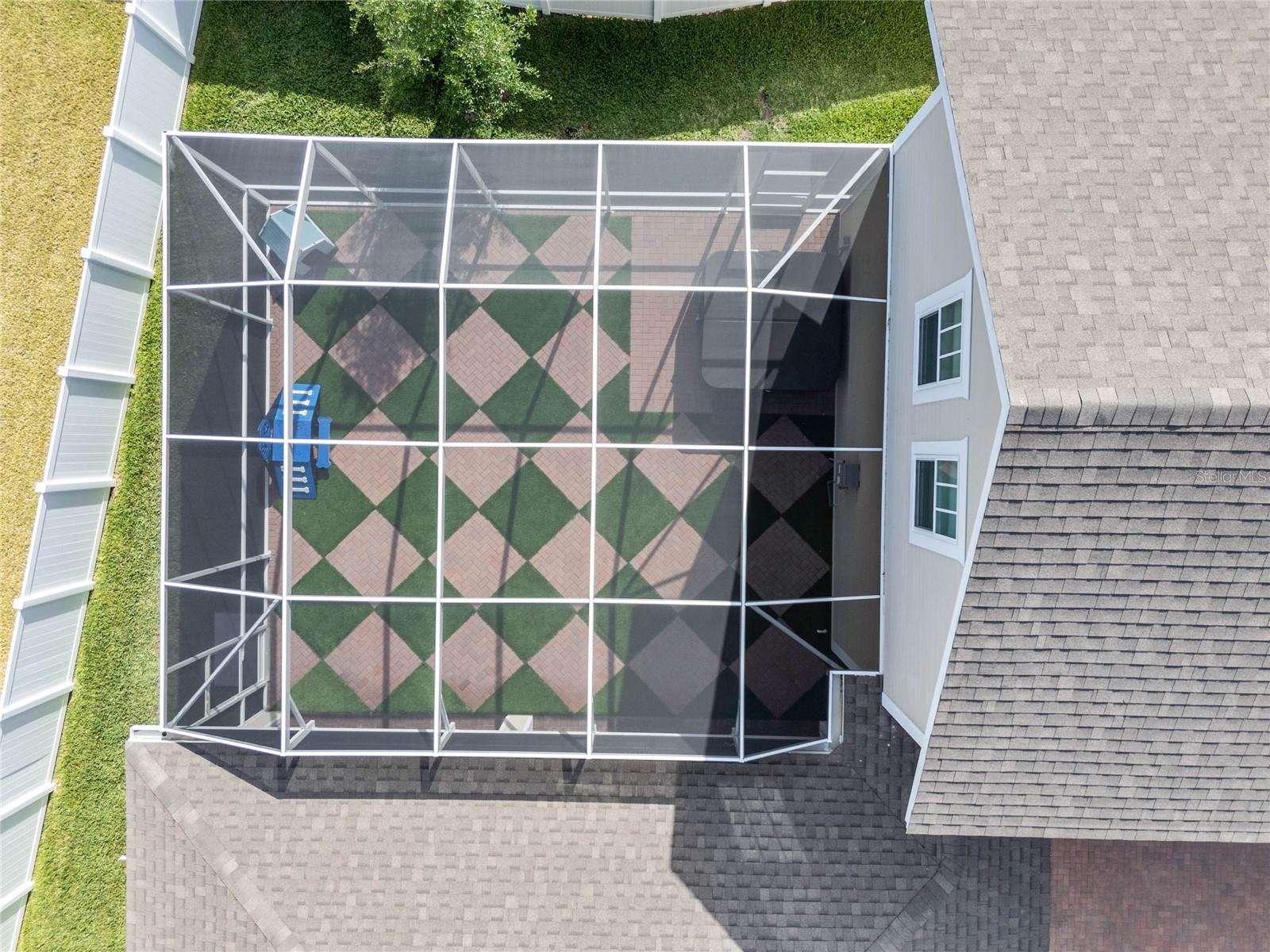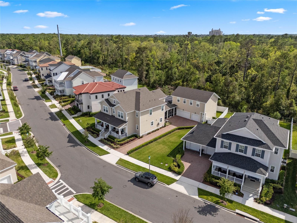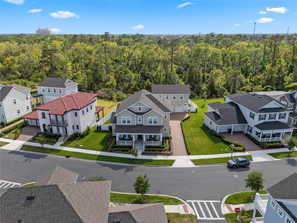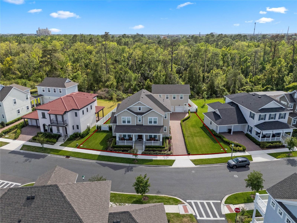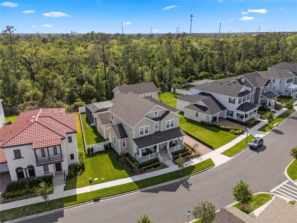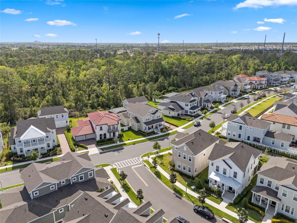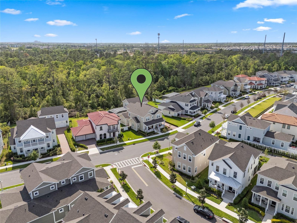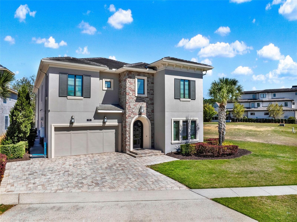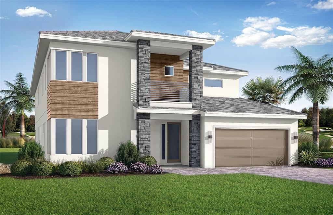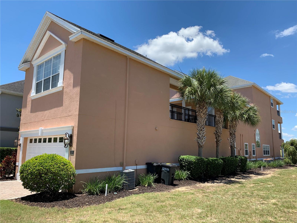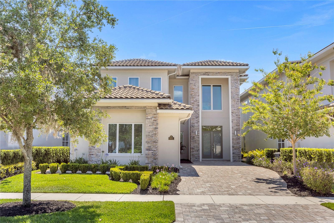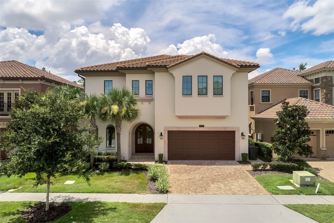7489 Estuary Lake Loop, CELEBRATION, FL 34747
Property Photos
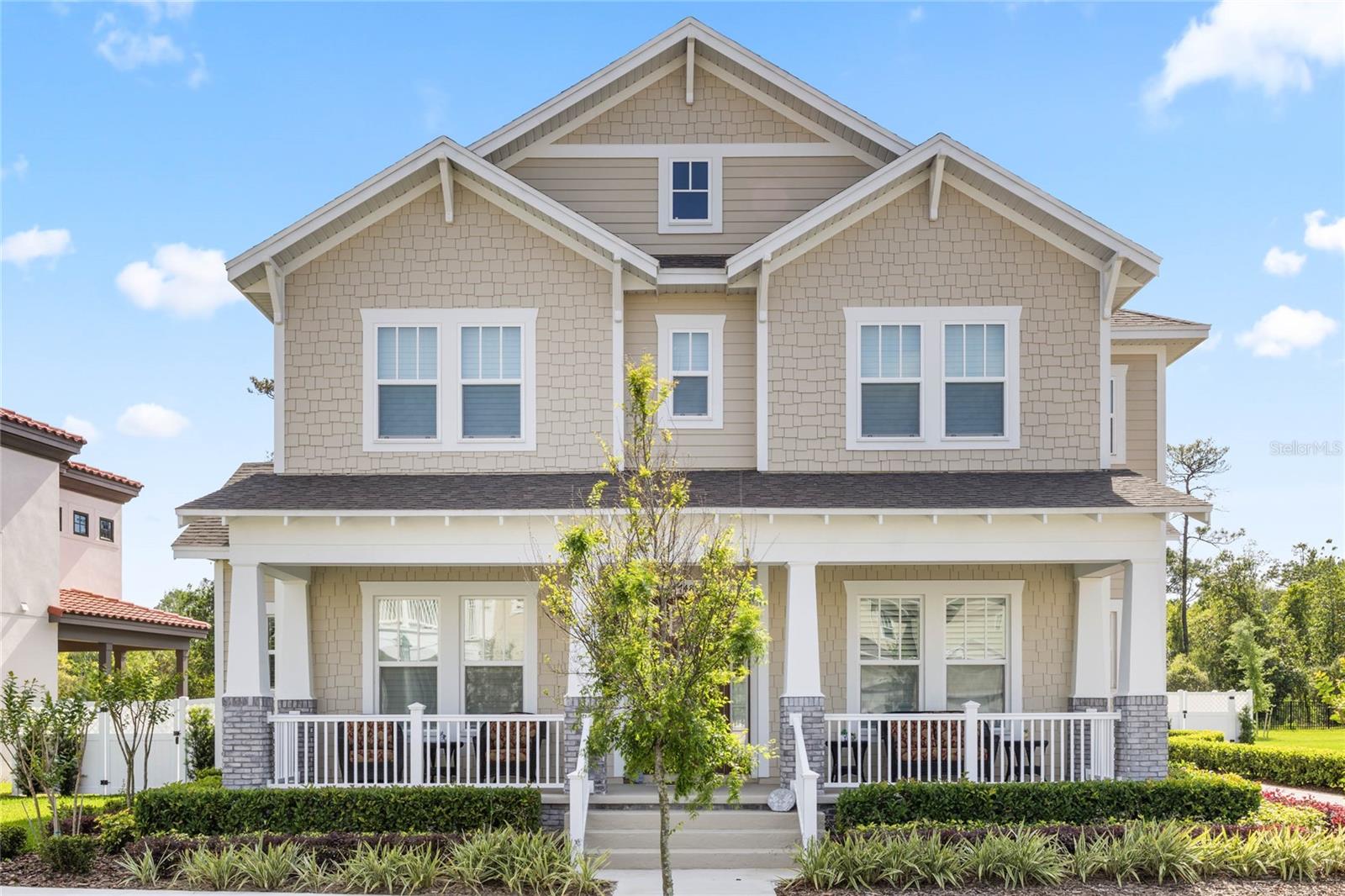
Would you like to sell your home before you purchase this one?
Priced at Only: $1,799,000
For more Information Call:
Address: 7489 Estuary Lake Loop, CELEBRATION, FL 34747
Property Location and Similar Properties






- MLS#: S5123692 ( Residential )
- Street Address: 7489 Estuary Lake Loop
- Viewed: 11
- Price: $1,799,000
- Price sqft: $263
- Waterfront: No
- Year Built: 2024
- Bldg sqft: 6850
- Bedrooms: 7
- Total Baths: 6
- Full Baths: 5
- 1/2 Baths: 1
- Garage / Parking Spaces: 3
- Days On Market: 5
- Additional Information
- Geolocation: 28.2838 / -81.5832
- County: OSCEOLA
- City: CELEBRATION
- Zipcode: 34747
- Subdivision: Celebration Island Village Ph
- Elementary School: Celebration K 8
- Middle School: Celebration K 8
- High School: Celebration High
- Provided by: COULTER REALTY GROUP
- Contact: Joni Coulter
- 407-222-3966

- DMCA Notice
Description
Don't miss this one year old home with a two bedroom garage apartment!!! This home has been beautifully landscaped in the back with a screened in back yard with very low maintenance, having artificial turf and brick. A cooks dream kitchen with a huge walk in pantry and Island. A perfect den location for anyone who works from home or just an extra room to do as you please with windows and French doors. Primary suite has decorative ceiling inhancements. Primary bath and two walk in closets add to the beauty of this huge primary suite. Lovely great room with 3 panel sliding glass door to open to the screened in back yard and the unobstructed view of tall trees in the conservation area. Second floor is great for guests or family at home with a T.V. or multi purpose room away from the other bedrooms and their en suites. Don't forget about the beautiful garage apartment with two bedrooms and one bathroom, along with a full size kitchen and it has a dishwasher as well. Lets not forget all the windows including the garage apartment have beautiful plantain shutters.
With in walking distance to shops and restaurants !!
Description
Don't miss this one year old home with a two bedroom garage apartment!!! This home has been beautifully landscaped in the back with a screened in back yard with very low maintenance, having artificial turf and brick. A cooks dream kitchen with a huge walk in pantry and Island. A perfect den location for anyone who works from home or just an extra room to do as you please with windows and French doors. Primary suite has decorative ceiling inhancements. Primary bath and two walk in closets add to the beauty of this huge primary suite. Lovely great room with 3 panel sliding glass door to open to the screened in back yard and the unobstructed view of tall trees in the conservation area. Second floor is great for guests or family at home with a T.V. or multi purpose room away from the other bedrooms and their en suites. Don't forget about the beautiful garage apartment with two bedrooms and one bathroom, along with a full size kitchen and it has a dishwasher as well. Lets not forget all the windows including the garage apartment have beautiful plantain shutters.
With in walking distance to shops and restaurants !!
Payment Calculator
- Principal & Interest -
- Property Tax $
- Home Insurance $
- HOA Fees $
- Monthly -
Features
Building and Construction
- Covered Spaces: 0.00
- Exterior Features: Irrigation System, Lighting, Sprinkler Metered
- Fencing: Vinyl
- Flooring: Carpet, Ceramic Tile, Luxury Vinyl
- Living Area: 5236.00
- Roof: Shingle
Land Information
- Lot Features: In County, Irregular Lot, Landscaped, Level, Oversized Lot, Sidewalk, Paved
School Information
- High School: Celebration High
- Middle School: Celebration K-8
- School Elementary: Celebration K-8
Garage and Parking
- Garage Spaces: 3.00
- Open Parking Spaces: 0.00
- Parking Features: Garage Door Opener, Ground Level, Oversized
Eco-Communities
- Water Source: Public
Utilities
- Carport Spaces: 0.00
- Cooling: Central Air
- Heating: Central, Electric
- Pets Allowed: Yes
- Sewer: Public Sewer
- Utilities: BB/HS Internet Available, Cable Available, Electricity Available, Electricity Connected, Fiber Optics, Natural Gas Available, Natural Gas Connected, Phone Available, Public, Sewer Connected, Sprinkler Recycled, Street Lights, Underground Utilities, Water Connected
Amenities
- Association Amenities: Basketball Court, Clubhouse, Fitness Center, Park, Playground, Pool, Tennis Court(s), Trail(s)
Finance and Tax Information
- Home Owners Association Fee Includes: Trash
- Home Owners Association Fee: 413.77
- Insurance Expense: 0.00
- Net Operating Income: 0.00
- Other Expense: 0.00
- Tax Year: 2024
Other Features
- Appliances: Built-In Oven, Cooktop, Dishwasher, Disposal, Dryer, Exhaust Fan, Gas Water Heater, Ice Maker
- Association Name: CROA
- Association Phone: 4075661200
- Country: US
- Furnished: Negotiable
- Interior Features: Ceiling Fans(s), Crown Molding, High Ceilings, Kitchen/Family Room Combo, Open Floorplan, Primary Bedroom Main Floor, Solid Wood Cabinets, Split Bedroom, Stone Counters, Thermostat, Walk-In Closet(s), Window Treatments
- Legal Description: CELEBRATION ISLAND VILLAGE PH 1B PB 30 PGS 81-89 LOT 251
- Levels: Two
- Area Major: 34747 - Kissimmee/Celebration
- Occupant Type: Owner
- Parcel Number: 26-25-27-3424-0001-2510
- Style: Craftsman
- View: Trees/Woods
- Views: 11
- Zoning Code: RES
Similar Properties
Contact Info

- Warren Cohen
- Southern Realty Ent. Inc.
- Office: 407.869.0033
- Mobile: 407.920.2005
- warrenlcohen@gmail.com



