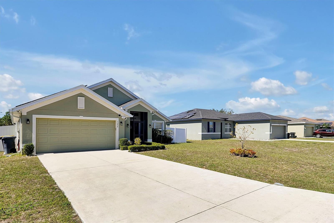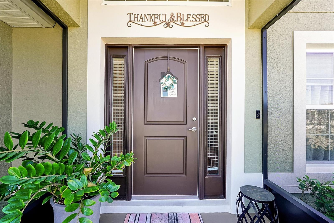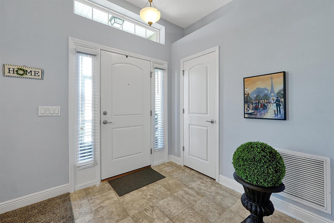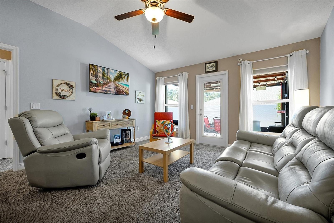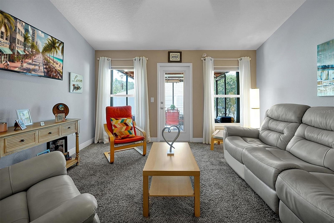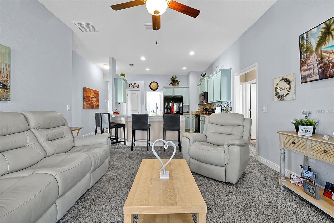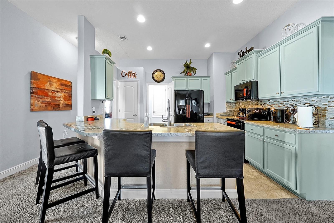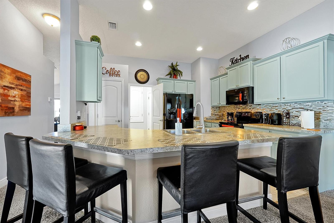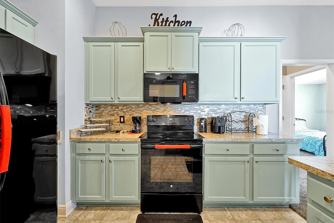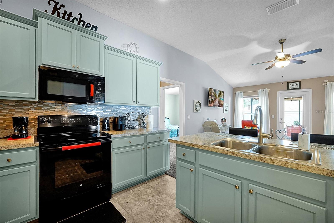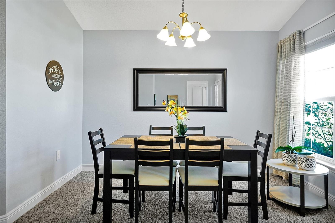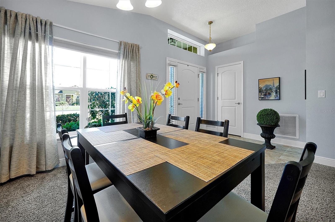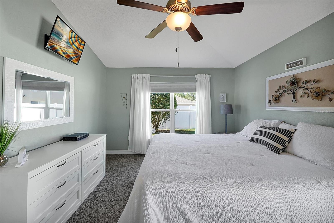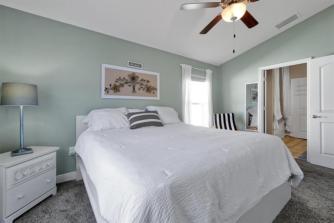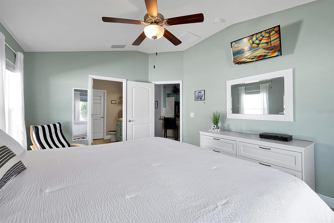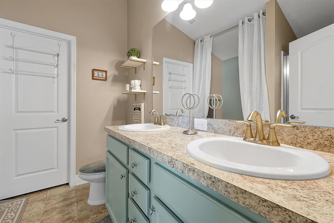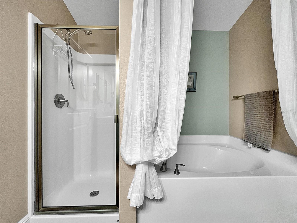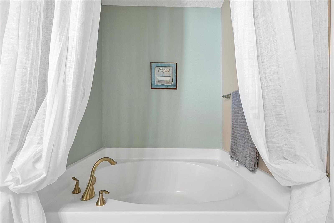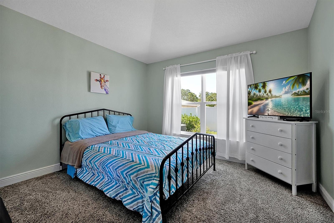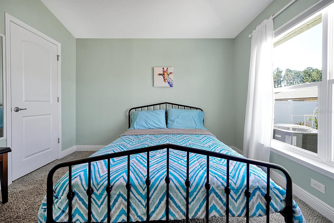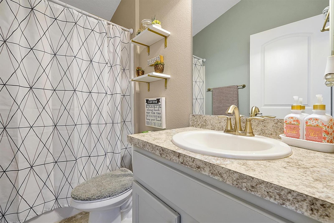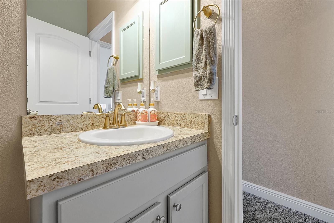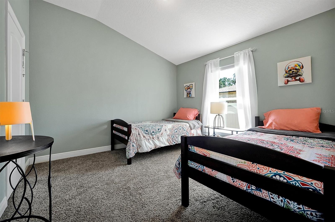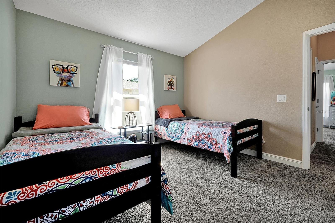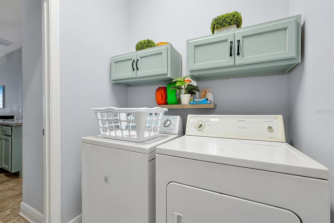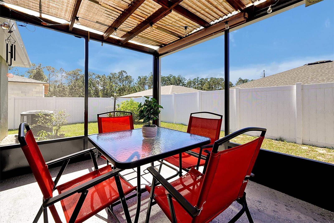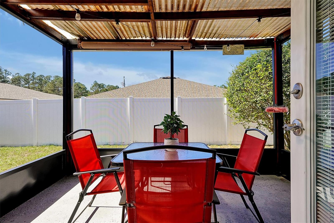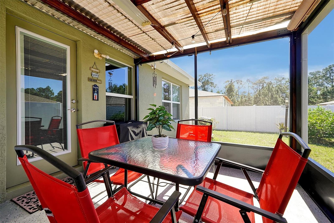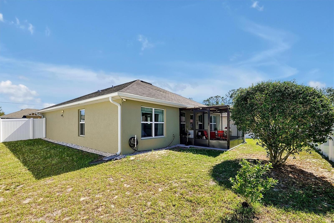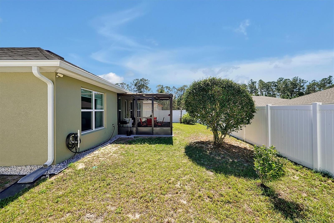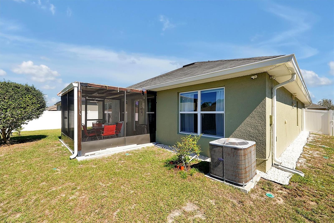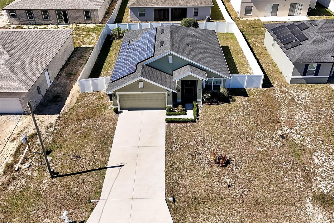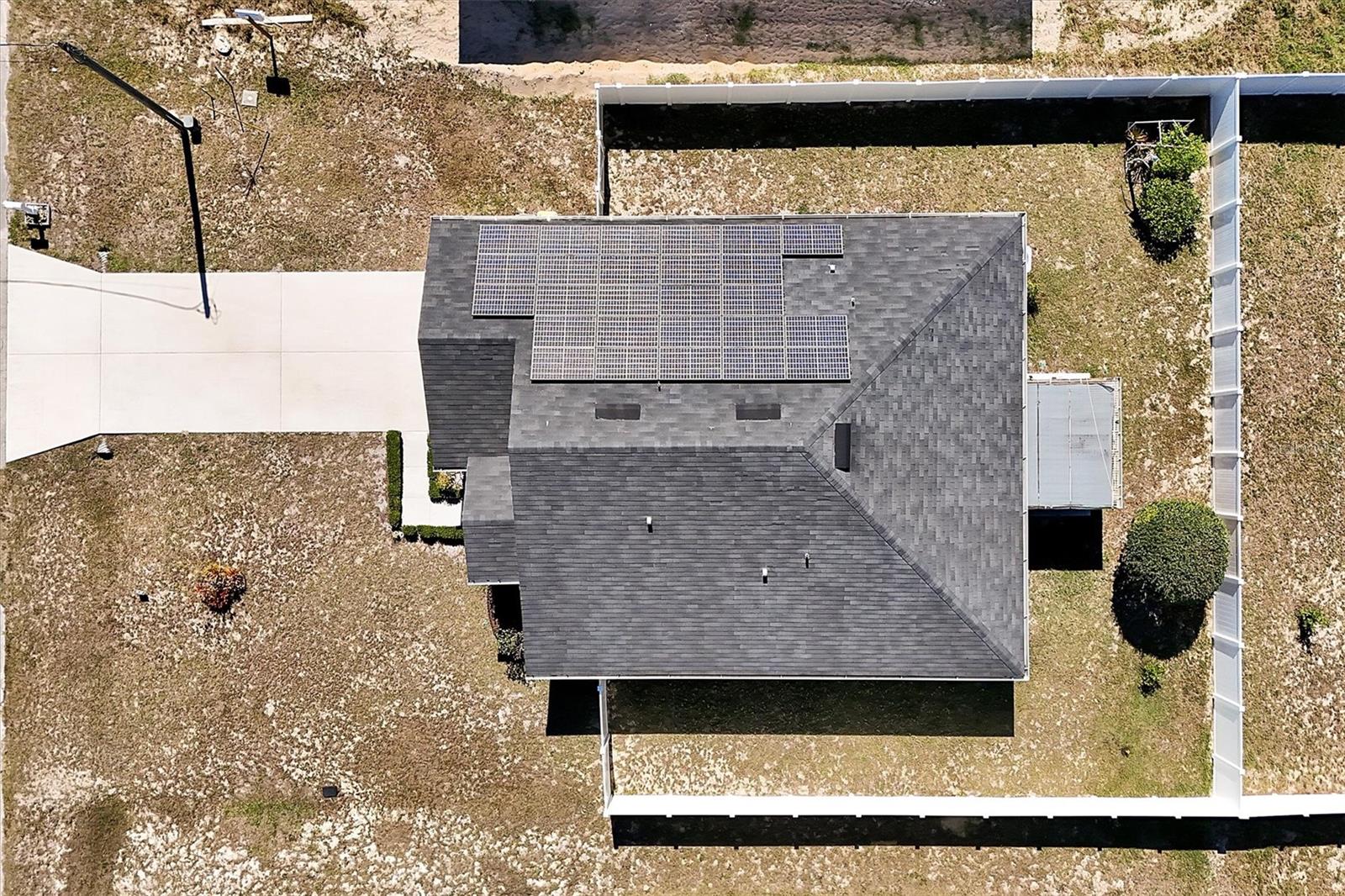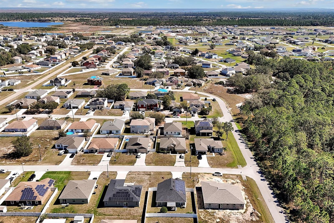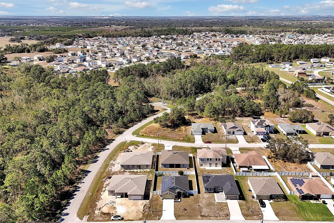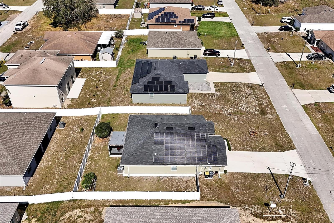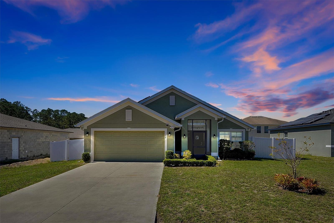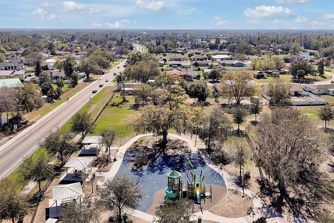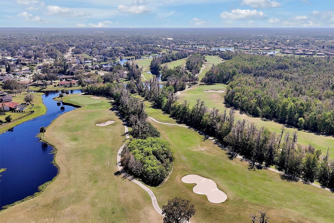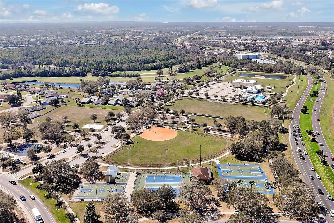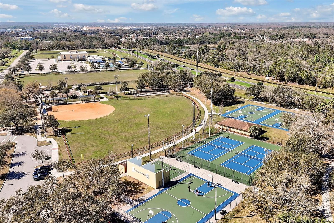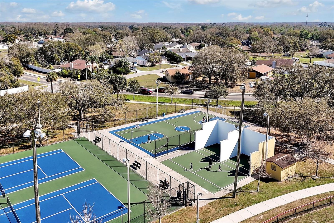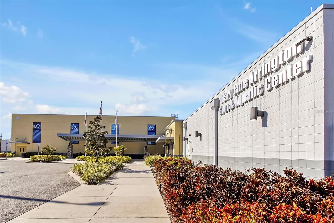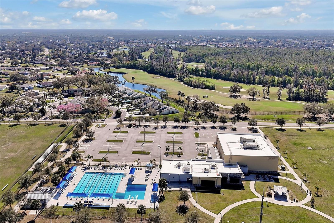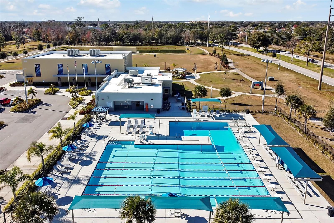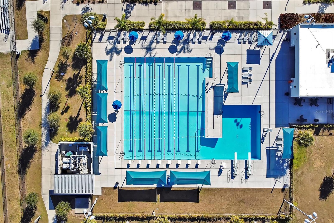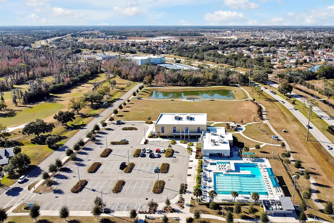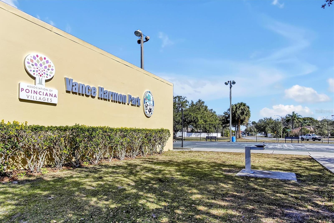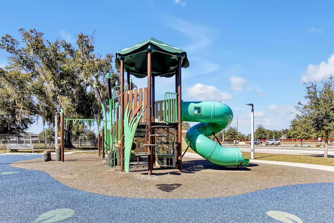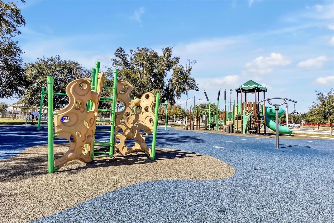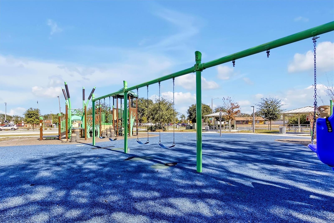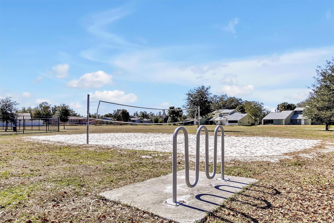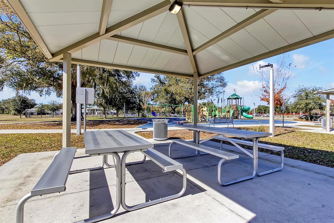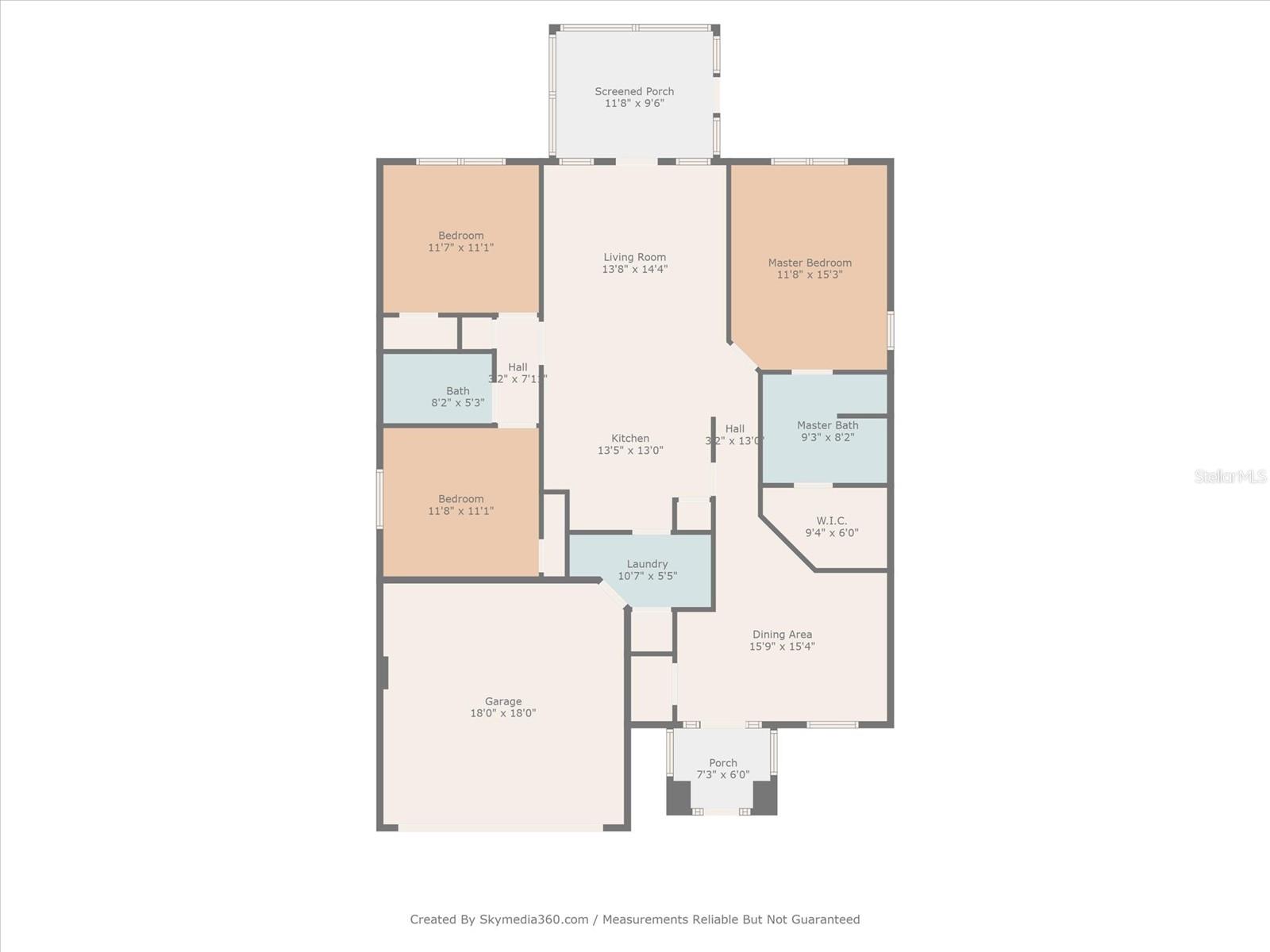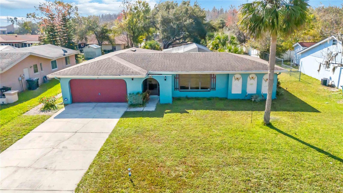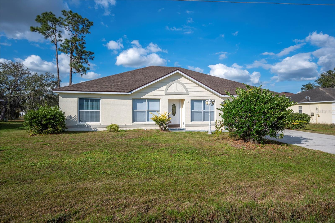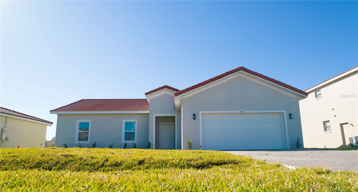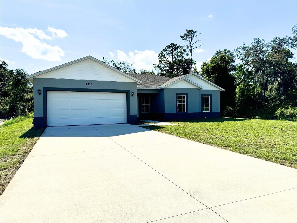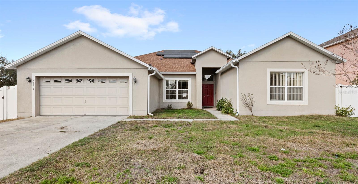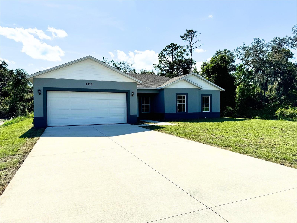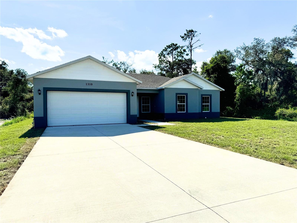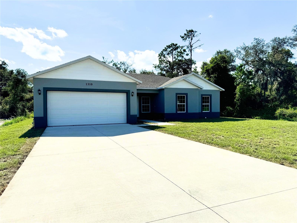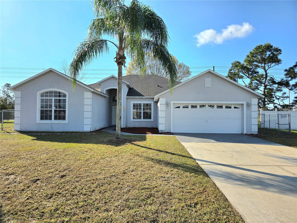1238 James Lane, KISSIMMEE, FL 34759
Property Photos
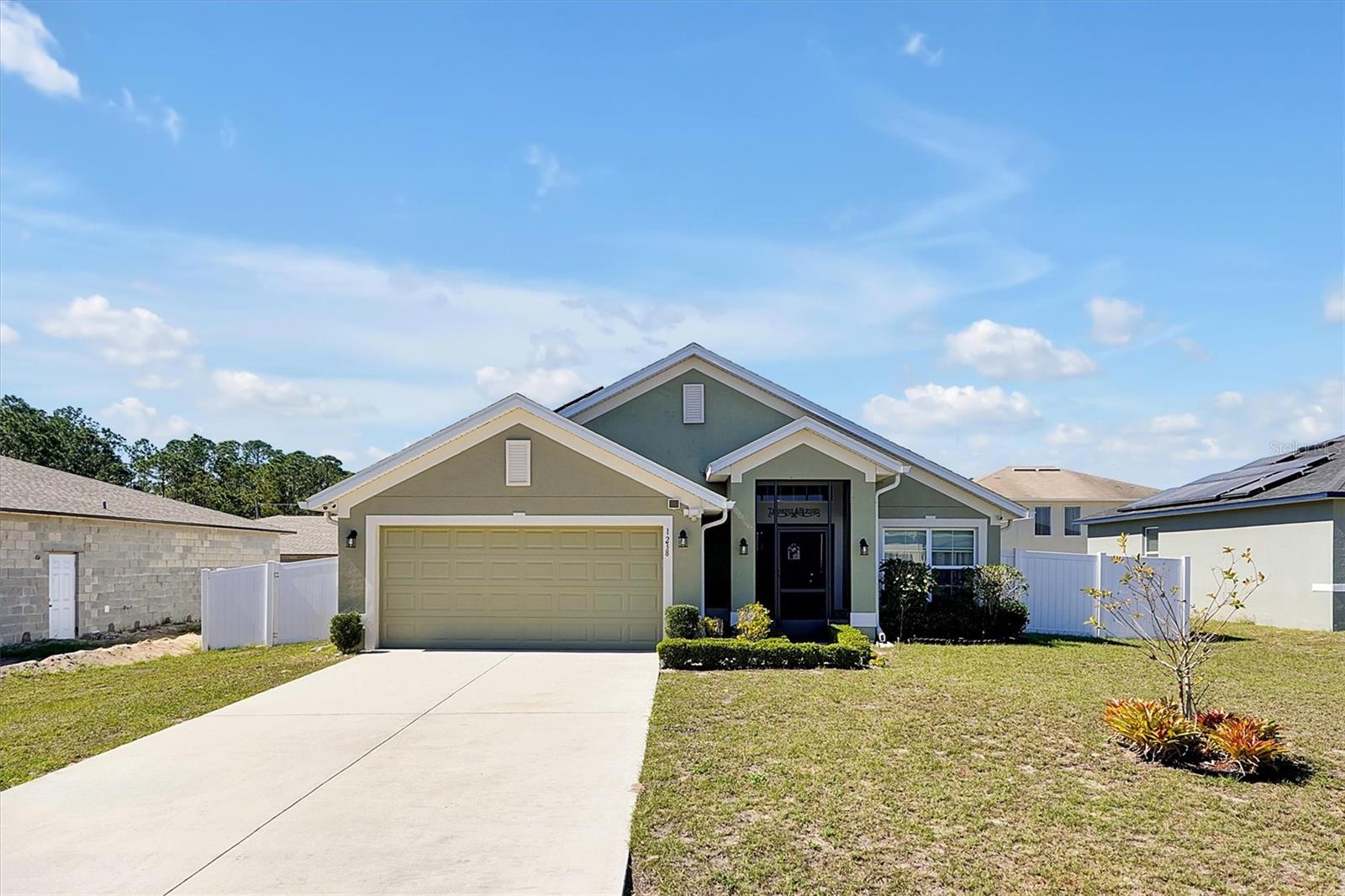
Would you like to sell your home before you purchase this one?
Priced at Only: $290,000
For more Information Call:
Address: 1238 James Lane, KISSIMMEE, FL 34759
Property Location and Similar Properties






- MLS#: S5121149 ( Residential )
- Street Address: 1238 James Lane
- Viewed: 1
- Price: $290,000
- Price sqft: $153
- Waterfront: No
- Year Built: 2018
- Bldg sqft: 1897
- Bedrooms: 3
- Total Baths: 2
- Full Baths: 2
- Garage / Parking Spaces: 2
- Days On Market: 40
- Additional Information
- Geolocation: 28.0357 / -81.5088
- County: POLK
- City: KISSIMMEE
- Zipcode: 34759
- Elementary School: Spook Hill Elem
- Middle School: Lake Marion Creek Middle
- High School: Haines City Senior High
- Provided by: PREFERRED REAL ESTATE BROKERS II
- Contact: Christian Rosa
- 407-440-4900

- DMCA Notice
Description
New price Solar System Included! A unique opportunity that you won't want to miss! This almost new Home, with a few years of use, is in impeccable condition, like new! In addition, it comes with a solar system installed at no additional cost for you. Imagine the energy savings! Enjoy a fully fenced backyard, gutters and cameras already installed.
Best of all, this home is ready to move in! The price already includes all these benefits. The HOA not only takes care of your community, but also covers high speed internet so that you can enjoy the comfort in your home from day one.
This property of 3 bedrooms and 2 bathrooms with a beautiful covered lanai is shown as a model house. Located in a growing area, you will be close to restaurants, shops, hospitals and schools, which will give you an enviable location.
Living here will also allow you to enjoy the Florida lifestyle to the fullest, with access to a wide variety of parks and recreation centers, such as sports courts and playgrounds. In addition, you will have the option to join the Poinciana Mary Jane Arrington Gym & Aquatic Center, where you can practice yoga, swim and take zumba classes.
Don't miss this unique opportunity to live in a home that has everything you need and more!
Description
New price Solar System Included! A unique opportunity that you won't want to miss! This almost new Home, with a few years of use, is in impeccable condition, like new! In addition, it comes with a solar system installed at no additional cost for you. Imagine the energy savings! Enjoy a fully fenced backyard, gutters and cameras already installed.
Best of all, this home is ready to move in! The price already includes all these benefits. The HOA not only takes care of your community, but also covers high speed internet so that you can enjoy the comfort in your home from day one.
This property of 3 bedrooms and 2 bathrooms with a beautiful covered lanai is shown as a model house. Located in a growing area, you will be close to restaurants, shops, hospitals and schools, which will give you an enviable location.
Living here will also allow you to enjoy the Florida lifestyle to the fullest, with access to a wide variety of parks and recreation centers, such as sports courts and playgrounds. In addition, you will have the option to join the Poinciana Mary Jane Arrington Gym & Aquatic Center, where you can practice yoga, swim and take zumba classes.
Don't miss this unique opportunity to live in a home that has everything you need and more!
Payment Calculator
- Principal & Interest -
- Property Tax $
- Home Insurance $
- HOA Fees $
- Monthly -
Features
Building and Construction
- Covered Spaces: 0.00
- Exterior Features: Rain Gutters, Sliding Doors
- Fencing: Vinyl
- Flooring: Carpet, Luxury Vinyl, Vinyl
- Living Area: 1437.00
- Roof: Shingle
School Information
- High School: Haines City Senior High
- Middle School: Lake Marion Creek Middle
- School Elementary: Spook Hill Elem
Garage and Parking
- Garage Spaces: 2.00
- Open Parking Spaces: 0.00
Eco-Communities
- Water Source: Public
Utilities
- Carport Spaces: 0.00
- Cooling: Central Air
- Heating: Central
- Pets Allowed: Cats OK, Dogs OK
- Sewer: Public Sewer
- Utilities: Cable Available, Public, Solar, Underground Utilities
Finance and Tax Information
- Home Owners Association Fee Includes: Internet
- Home Owners Association Fee: 90.00
- Insurance Expense: 0.00
- Net Operating Income: 0.00
- Other Expense: 0.00
- Tax Year: 2024
Other Features
- Appliances: Dishwasher, Disposal, Microwave, Range, Refrigerator
- Association Name: ELDONIA GONZALES
- Association Phone: 863-427-0900
- Country: US
- Furnished: Unfurnished
- Interior Features: Ceiling Fans(s), Open Floorplan, Primary Bedroom Main Floor, Thermostat, Walk-In Closet(s)
- Legal Description: POINCIANA NEIGHBORHOOD 6 VILLAGE 7 PB 61 PGS 29/52 BLK 3056 LOT 7
- Levels: One
- Area Major: 34759 - Kissimmee / Poinciana
- Occupant Type: Owner
- Parcel Number: 28-28-15-935360-047070
- Style: Florida, Traditional
Similar Properties
Nearby Subdivisions
Lake Deer Estates
Lake Marion Golf Resort
Lake Marion Golf Resort Ph 02
Not Applicable
Not On The List
Poinciana Subdivision Nbrhd 5
Poinciana Village
Poinciana Vlg 5 Nbhd 1
Solivita
Solivita Ph 5h
Solivita Ph 01
Solivita Ph 01e
Solivita Ph 02a
Solivita Ph 02c
Solivita Ph 02d
Solivita Ph 03a
Solivita Ph 03b
Solivita Ph 04a
Solivita Ph 04b
Solivita Ph 04c Sec 01
Solivita Ph 04c Sec 02
Solivita Ph 06b
Solivita Ph 07a
Solivita Ph 07b2
Solivita Ph 07c
Solivita Ph 07d
Solivita Ph 1f Un 1
Solivita Ph 1f Un 2
Solivita Ph 1hun 2
Solivita Ph 5a
Solivita Ph 5b
Solivita Ph 5b A Rep
Solivita Ph 5c
Solivita Ph 5es Amd
Solivita Ph 5f
Solivita Ph 5f Un 1
Solivita Ph 7b2
Solivita Ph 7d
Solivita Ph 7e
Solivita Ph 7e Un 1
Solivita Ph 7e Un 2
Solivita Ph 7f
Solivita Ph 7g
Solivita Ph 7g Un 1
Solivita Ph 7g Un 2
Solivita Ph 7gun 1
Solivita Ph I
Solivita Ph Iib
Solivita Ph Iiia
Solivita Ph Vib
Solivitaph 5hun 1
Solivitaphase 5e S
Tuscany Preserve
Tuscany Preserve Ph 03
Contact Info

- Warren Cohen
- Southern Realty Ent. Inc.
- Office: 407.869.0033
- Mobile: 407.920.2005
- warrenlcohen@gmail.com



