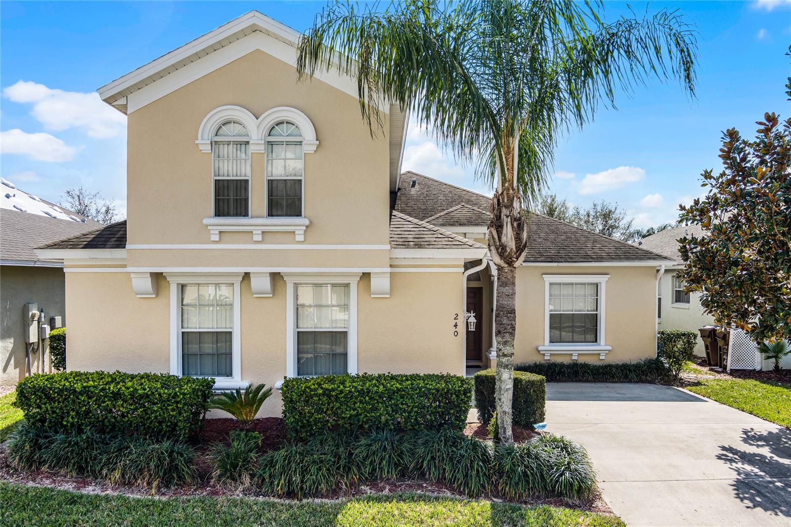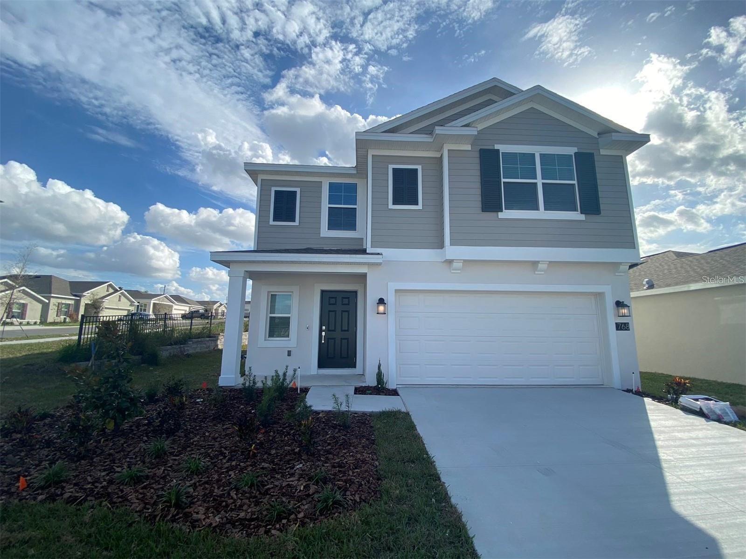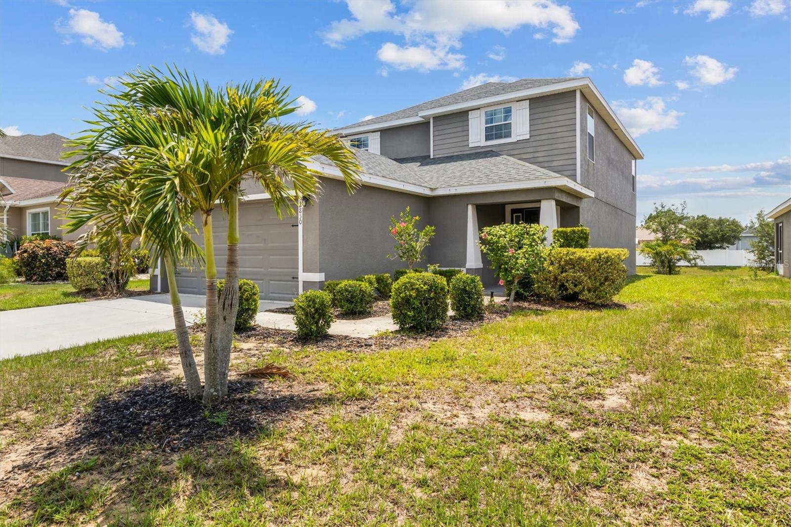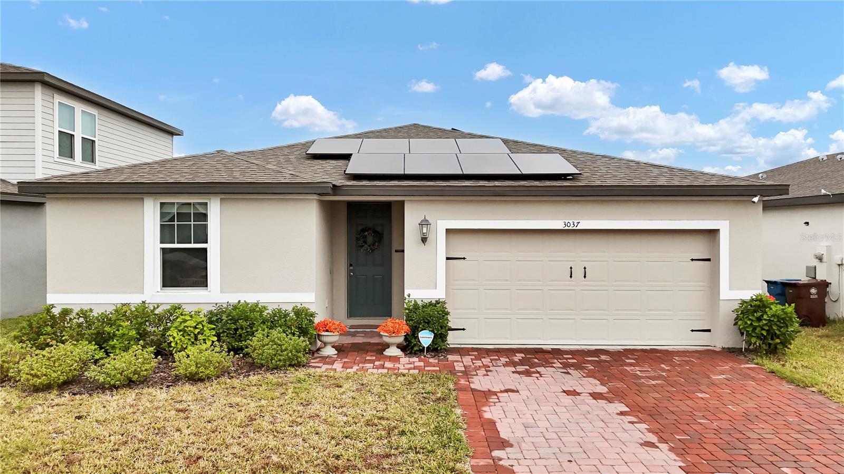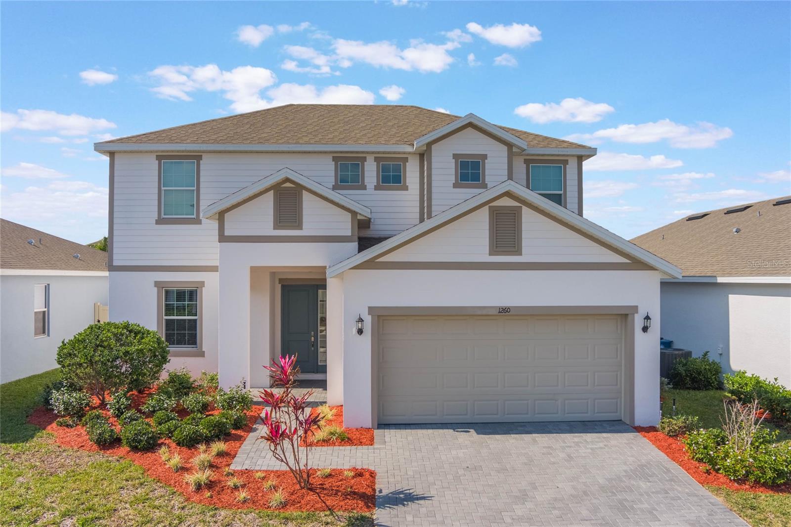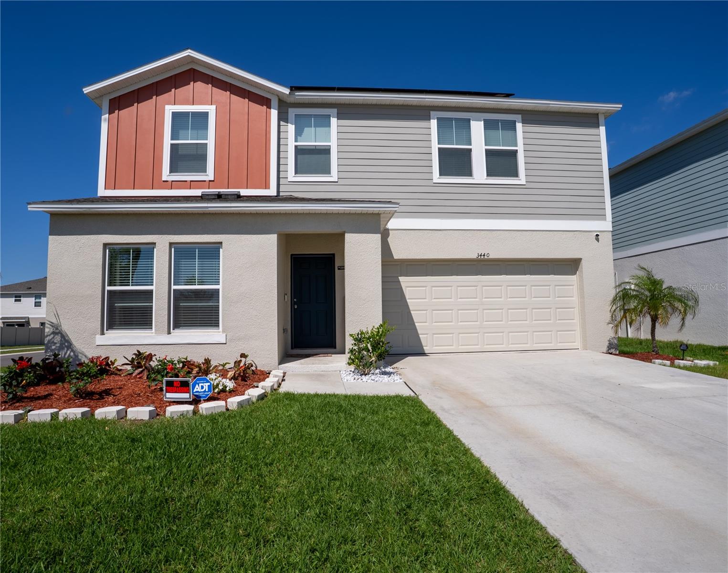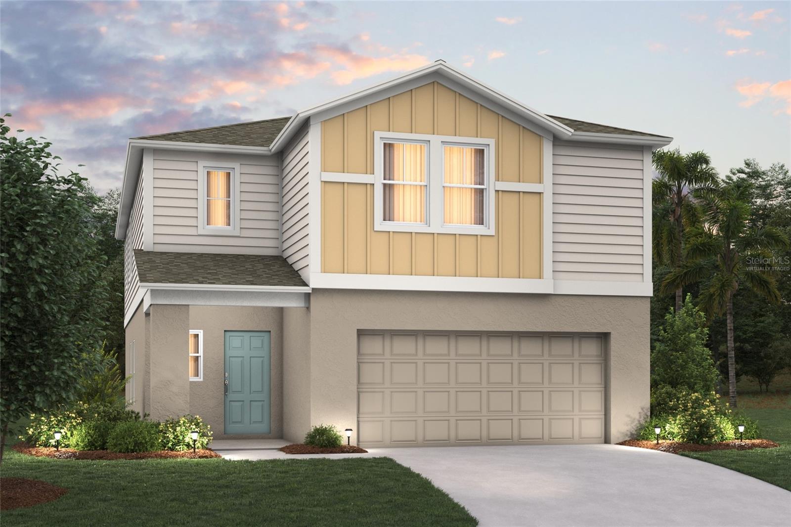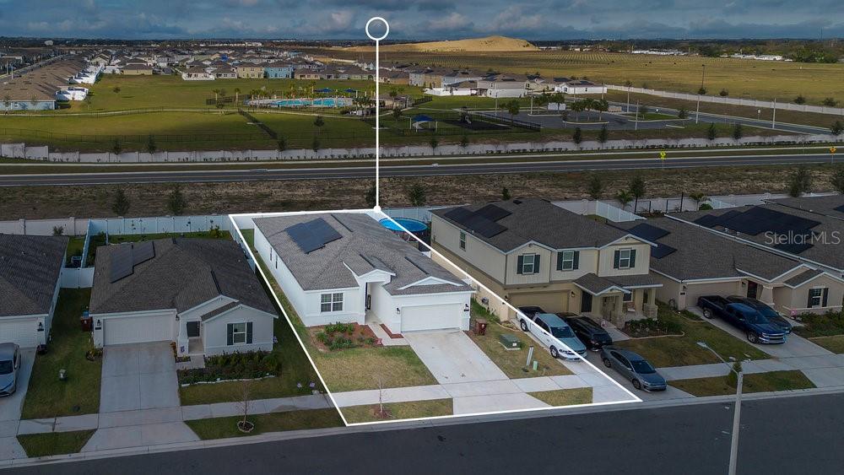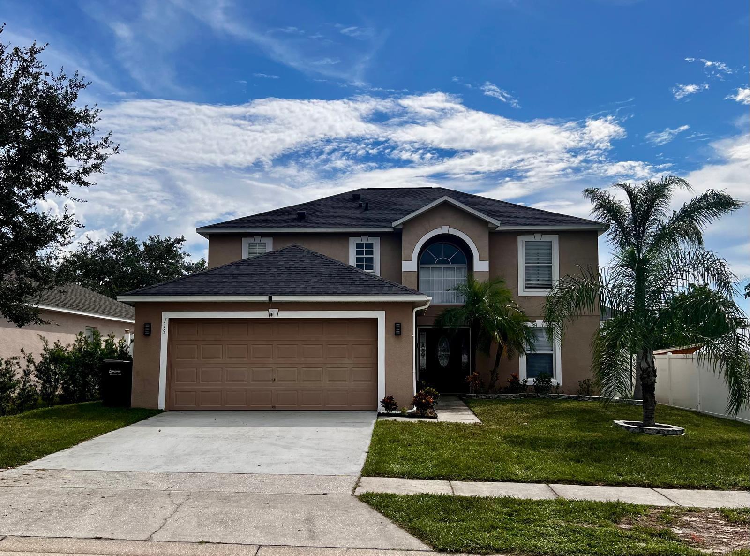122 Macaulays Cove, HAINES CITY, FL 33844
Property Photos

Would you like to sell your home before you purchase this one?
Priced at Only: $349,900
For more Information Call:
Address: 122 Macaulays Cove, HAINES CITY, FL 33844
Property Location and Similar Properties






- MLS#: S5119253 ( Residential )
- Street Address: 122 Macaulays Cove
- Viewed: 94
- Price: $349,900
- Price sqft: $135
- Waterfront: No
- Year Built: 2018
- Bldg sqft: 2595
- Bedrooms: 3
- Total Baths: 4
- Full Baths: 3
- 1/2 Baths: 1
- Garage / Parking Spaces: 2
- Days On Market: 160
- Additional Information
- Geolocation: 28.0977 / -81.6358
- County: POLK
- City: HAINES CITY
- Zipcode: 33844
- Subdivision: Balmoral Estates
- Provided by: CENTURY 21 CARIOTI
- Contact: Angela Kenny
- 407-566-0555

- DMCA Notice
Description
Discover Your Dream Luxury Pool Home in Balmoral Resort!
This stunning 3 bedroom, 3.5 bathroom, two story home offers over 2,000 square feet of exquisite living space, blending luxury with comfort. Located in the highly sought after Balmoral Resort, this partially furnished home is an entertainers paradise, ideal for family getaways or peaceful relaxation.
As you step inside, youll be welcomed by an expansive, open concept floor plan featuring a spacious living room, dining area, and a chefs dream kitchen, complete with elegant quartz countertops, a large island, and sleek stainless steel appliances. The seamless flow from the kitchen and living area to the covered lanai and private, screened in pool area offers a perfect setting for outdoor entertaining or unwinding in privacy.
Upstairs, each of the three generously sized bedrooms includes its own en suite bathroom, providing the utmost in convenience and privacy. A cozy loft area adds an extra touch of comfort, perfect for a reading nook or quiet retreat.
This home is part of the exclusive Balmoral Resort, a gated community offering a wealth of amenities for all ages. Dive into relaxation with a resort style pool, water park,& interactive splash playground. Enjoy poolside dining at the Balmoral Bar and Grill, or spend your evenings by the fire pit or in the hot tub. Additional amenities include a games arcade, fitness center, catch and release fishing, and more.
Whether youre looking for a second home or an investment property, this homes prime location provides easy access to shopping, dining, entertainment, and top rated medical facilitiesall just minutes away. Best of all, you can take advantage of the option to rent out the property when you're not using it, offering an excellent opportunity for income generation.
Dont miss out on this incredible opportunity to own a piece of paradise in Balmoral Resort. Schedule a private tour today!
Description
Discover Your Dream Luxury Pool Home in Balmoral Resort!
This stunning 3 bedroom, 3.5 bathroom, two story home offers over 2,000 square feet of exquisite living space, blending luxury with comfort. Located in the highly sought after Balmoral Resort, this partially furnished home is an entertainers paradise, ideal for family getaways or peaceful relaxation.
As you step inside, youll be welcomed by an expansive, open concept floor plan featuring a spacious living room, dining area, and a chefs dream kitchen, complete with elegant quartz countertops, a large island, and sleek stainless steel appliances. The seamless flow from the kitchen and living area to the covered lanai and private, screened in pool area offers a perfect setting for outdoor entertaining or unwinding in privacy.
Upstairs, each of the three generously sized bedrooms includes its own en suite bathroom, providing the utmost in convenience and privacy. A cozy loft area adds an extra touch of comfort, perfect for a reading nook or quiet retreat.
This home is part of the exclusive Balmoral Resort, a gated community offering a wealth of amenities for all ages. Dive into relaxation with a resort style pool, water park,& interactive splash playground. Enjoy poolside dining at the Balmoral Bar and Grill, or spend your evenings by the fire pit or in the hot tub. Additional amenities include a games arcade, fitness center, catch and release fishing, and more.
Whether youre looking for a second home or an investment property, this homes prime location provides easy access to shopping, dining, entertainment, and top rated medical facilitiesall just minutes away. Best of all, you can take advantage of the option to rent out the property when you're not using it, offering an excellent opportunity for income generation.
Dont miss out on this incredible opportunity to own a piece of paradise in Balmoral Resort. Schedule a private tour today!
Payment Calculator
- Principal & Interest -
- Property Tax $
- Home Insurance $
- HOA Fees $
- Monthly -
Features
Building and Construction
- Covered Spaces: 0.00
- Exterior Features: Irrigation System, Sprinkler Metered
- Flooring: Carpet, Ceramic Tile
- Living Area: 2010.00
- Roof: Tile
Land Information
- Lot Features: Sidewalk
Garage and Parking
- Garage Spaces: 2.00
- Open Parking Spaces: 0.00
- Parking Features: Driveway, Guest, Off Street
Eco-Communities
- Pool Features: Deck, In Ground, Lighting
- Water Source: Public
Utilities
- Carport Spaces: 0.00
- Cooling: Central Air
- Heating: Central, Electric
- Pets Allowed: Breed Restrictions, Yes
- Sewer: Public Sewer
- Utilities: Cable Available, Electricity Available, Sewer Available, Sprinkler Meter, Street Lights, Water Available
Amenities
- Association Amenities: Clubhouse, Fence Restrictions, Fitness Center, Gated, Maintenance, Pool, Recreation Facilities, Spa/Hot Tub
Finance and Tax Information
- Home Owners Association Fee Includes: Cable TV, Pool, Internet, Maintenance Grounds, Recreational Facilities
- Home Owners Association Fee: 2058.98
- Insurance Expense: 0.00
- Net Operating Income: 0.00
- Other Expense: 0.00
- Tax Year: 2024
Other Features
- Appliances: Dishwasher, Disposal, Dryer, Freezer, Microwave, Range, Washer
- Association Name: Tasha Torres
- Association Phone: 407-705-2190x179
- Country: US
- Furnished: Partially
- Interior Features: Eat-in Kitchen, Kitchen/Family Room Combo, Open Floorplan, PrimaryBedroom Upstairs, Solid Surface Counters, Walk-In Closet(s)
- Legal Description: BALMORAL ESTATES PHASE 1 PB 160 PG 1-9 LOT 187
- Levels: Two
- Area Major: 33844 - Haines City/Grenelefe
- Occupant Type: Vacant
- Parcel Number: 27-27-32-804508-001870
- View: Pool
- Views: 94
Similar Properties
Nearby Subdivisions
Alford Oaks
Arlington Heights Ph 01
Arlington Square
Arrowhead Lake
Avondale
Balmoral Estates
Balmoral Estates Phase 3
Bermuda Pointe
Bradbury Creek
Bradbury Creek Phase 1
Bradbury Creek Phase 2
Calabay At Tower Lake Ph 03
Calabay Parc At Tower Lake
Calabay Parc At Tower Lake Pha
Calabay Park At Tower Lake Ph
Calabay Xing
Caribbean Cove
Casa De Ralt Sub
Chanler Ridge
Chutes
Covered Bridge
Craft Walter Subdivision
Crosswinds
Crosswinds 40's
Crosswinds 40s
Crosswinds 50's
Crosswinds 50s
Crosswinds East
Crystal Lake Estates
Cypress Park
Cypress Park Estates
Eastwood Terrace
Edwards Shores
Estates At Lake Butler
Estates At Lake Hammock Pb 171
Estates/lk Hammock
Estateslk Hammock
Fla Dev Co Sub
Grace Ranch
Grace Ranch Ph 1
Grace Ranch Ph 2
Gracelyn Grove
Gracelyn Grove Ph 1
Gracelyn Grove Ph I
Graham Park Sub
Gralynn Heights
Grenelefe Club Estates
Grenelefe Country Homes
Grenelefe Estates
Grenelefe Twnhse Area #42
Grenelefe Twnhse Area 42
Grovehlnd Meadows
Haines City
Haines Rdg Ph 4
Haines Ridge Ph 01
Haines Ridge Phase 2
Hamilton Bluff
Hammock Reserve
Hammock Reserve Ph 1
Hammock Reserve Ph 2
Hammock Reserve Ph 3
Hammock Reserve Ph 4
Hammock Reserve Phase 3
Hanes Rdg Ph 2
Hatchineha
Hatchwood Estates
Hemingway Place Ph 02
Hidden Lakes North
Highland Mdws 4b
Highland Mdws Ph 2a
Highland Mdws Ph 2b
Highland Mdws Ph 3
Highland Mdws Ph 7
Highland Meadows Ph 4a
Highland Meadows Ph Iii
Highland Meadows Phase Iii
Highland Park
Hihghland Park
Hill Top
Hillcrest Sub
Hillview
Johnston Geo M
Katz Phillip Sub
Kokomo Bay Ph 01
Kokomo Bay Ph 02
L M Estates
Lake Drane Park
Lake Hamilton
Lake Hamilton 40's
Lake Hamilton 40s
Lake Hamilton 50's
Lake Hamilton 50s
Lake Marion Homesites
Lake Marion Terrace 2nd Add
Lake Park Or Huies Sub
Lake Region Paradise Is
Lake Tracy Estates
Lakeregion Paradise Island
Lakeview Landings
Laurel Glen
Lawson Dunes
Lawson Dunes Sub
Lawsondune 50s
Liberty Square
Live Oak
Lockhart Mathis
Lockhart Smiths Resub
Lockhart & Smiths Resub
Lockharts Sub
Magnolia Park
Magnolia Park Ph 1 2
Magnolia Park Ph 1 & 2
Magnolia Park Ph 3
Mariner Cay
Marion Creek
Marion Creek Estates Phase 1
Marion Ridge
Maumac Sub
Mgnolia Park Phase Iii
N/a
None
Not Applicable
Not In Subdivision
Orchard
Orchid Terrace
Orchid Terrace Ph 1
Orchid Terrace Ph 2
Orchid Terrace Ph 3
Orchid Terrace Phase 1
Pinehurst Sub
Poinciana Heights Haines City
Pointe Eva
Randa Rdg Ph 2
Randa Ridge Ph 01
Randa Ridge Ph 03
Ravencroft Heights
Reservehlnd Mdws
Reservehlnd Meadows
Retreat At Lake Marion
Ridge/hlnd Mdws
Ridgehlnd Mdws
Ridgehlnd Meadows
Russells Rep Pt Sunset
Sample Bros Sub
Sandy Shores Sub
Scenic Ter South Ph 1
Scenic Terrace
Scenic Terrace South Ph 1
Scenic Terrace South Phase 1
Seasons At Hilltop
Seasons/hilltop
Seasonsfrst Crk
Seasonsheritage Square
Seasonshilltop
Sequoyah Rdg
Sequoyah Ridge
Seville Sub
Shady Cove
Shultz Sub
Somers C G Add
South Bay Landings
Southern Dunes
Southern Dunes Kokomo Bay Ph
Southern Dunes Caribbean Cove
Southern Dunes Estates
Southern Dunes Estates Add
Spring Pines
Spring Pines Sub
Spring Pines West
Stonewood Crossings Ph 01
Stonewood Xings Ph 2
Summerlin Groves Phase 1
Summerlin Grvs Ph 1
Summerlin Grvs Ph 2
Sun Air Country Club
Sun Air Country Club Add 01
Sun Air North
Sun Oaks
Sunset Chase
Sunset Sub
Sweetwater Golf Tennis Club
Sweetwater Golf Tennis Club A
Sweetwater Golf & Tennis Club
Sweetwater Golf And Tennis Clu
Tarpon Bay
Tarpon Bay Ph 1
Tarpon Bay Ph 2
Tarpon Bay Ph 3
Tradewinds
Tradewinds At Hammock Reserve
Unre Surv Pe-15
Unre Surv Pe15
Valencia Hills Sub
Villa Sorrento
Contact Info

- Warren Cohen
- Southern Realty Ent. Inc.
- Office: 407.869.0033
- Mobile: 407.920.2005
- warrenlcohen@gmail.com





































