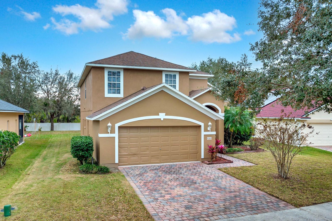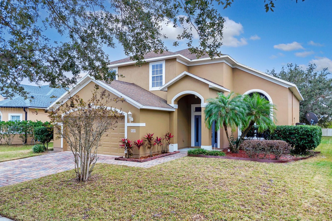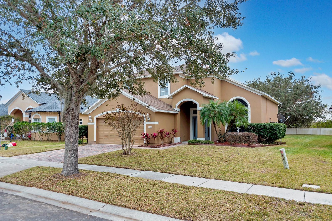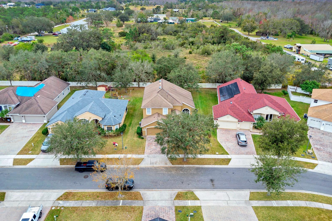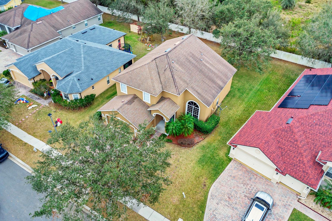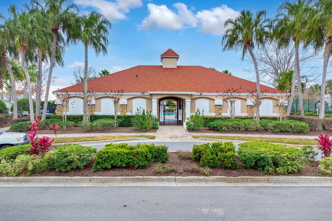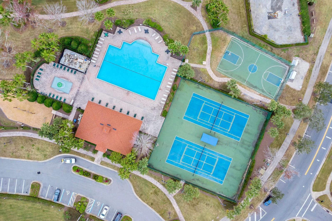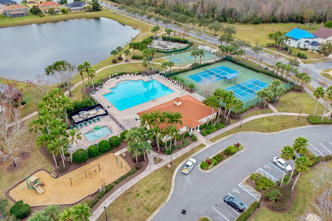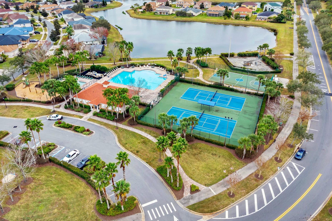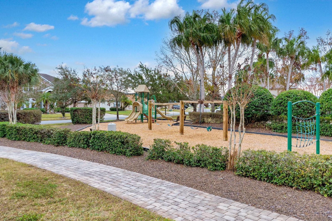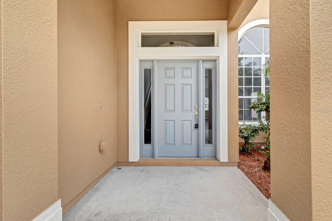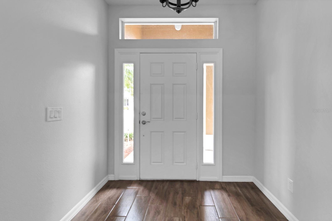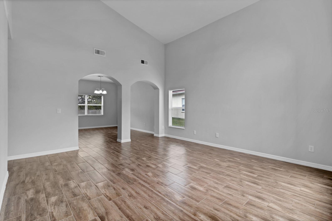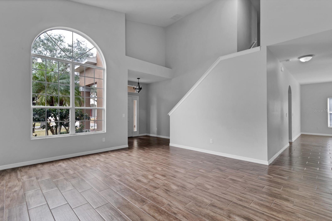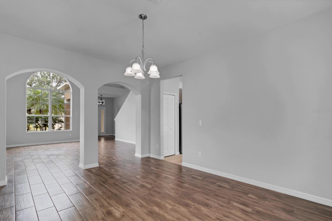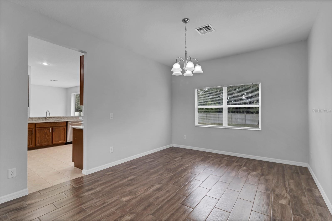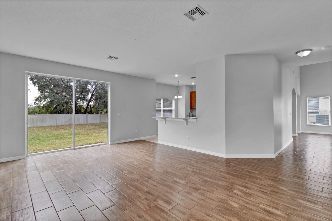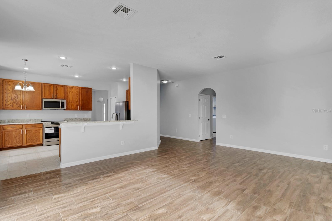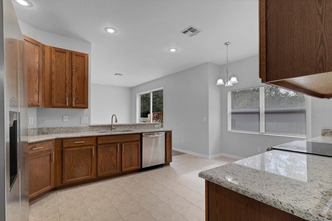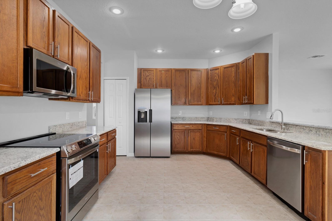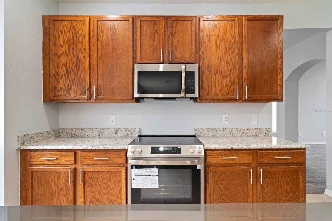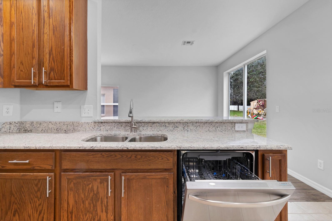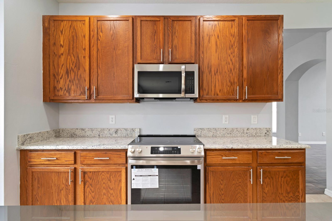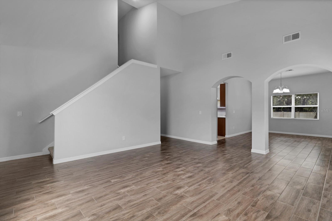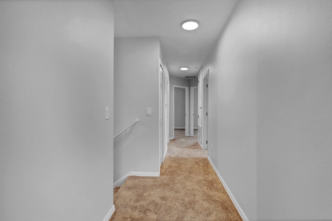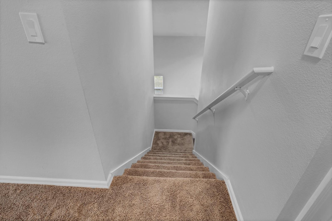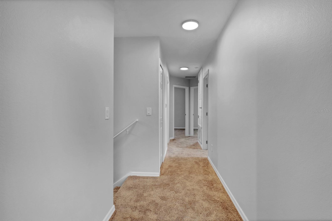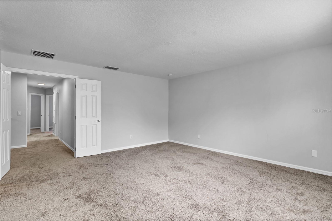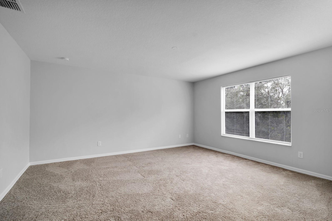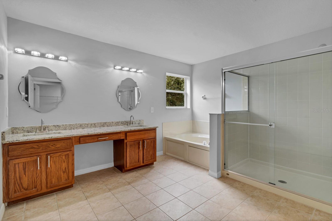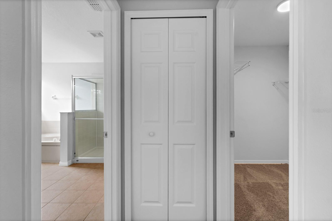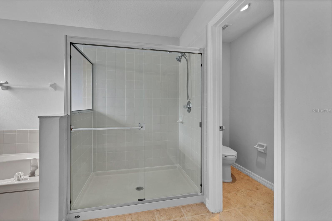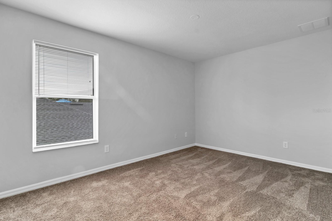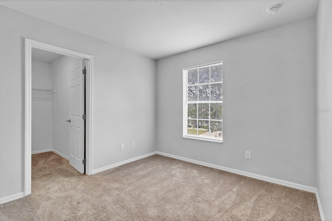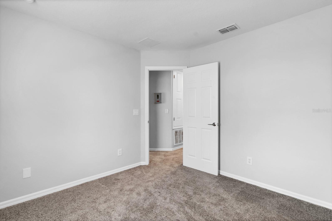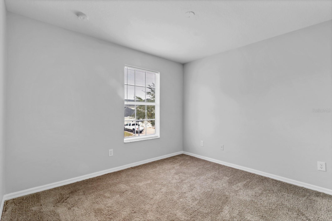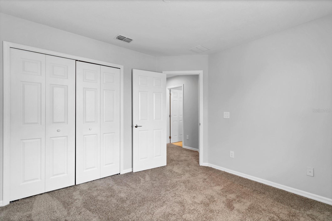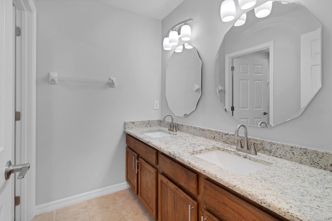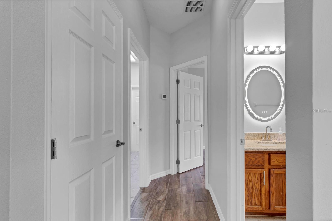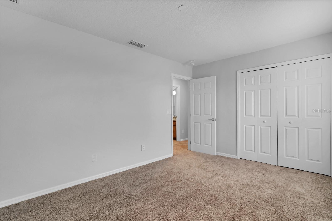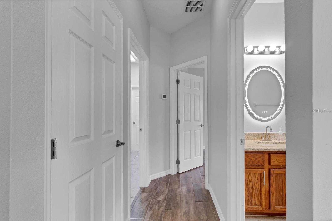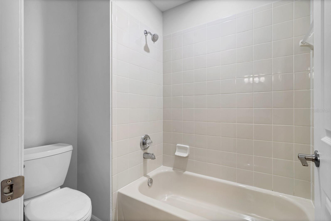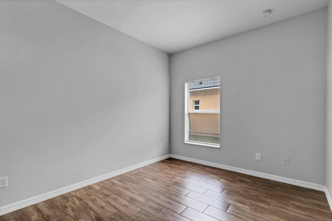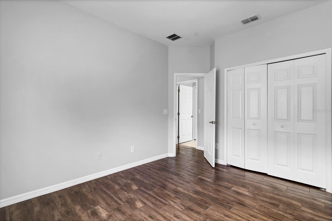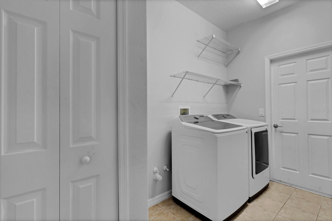4364 Fox Glen Loop, KISSIMMEE, FL 34746
Property Photos
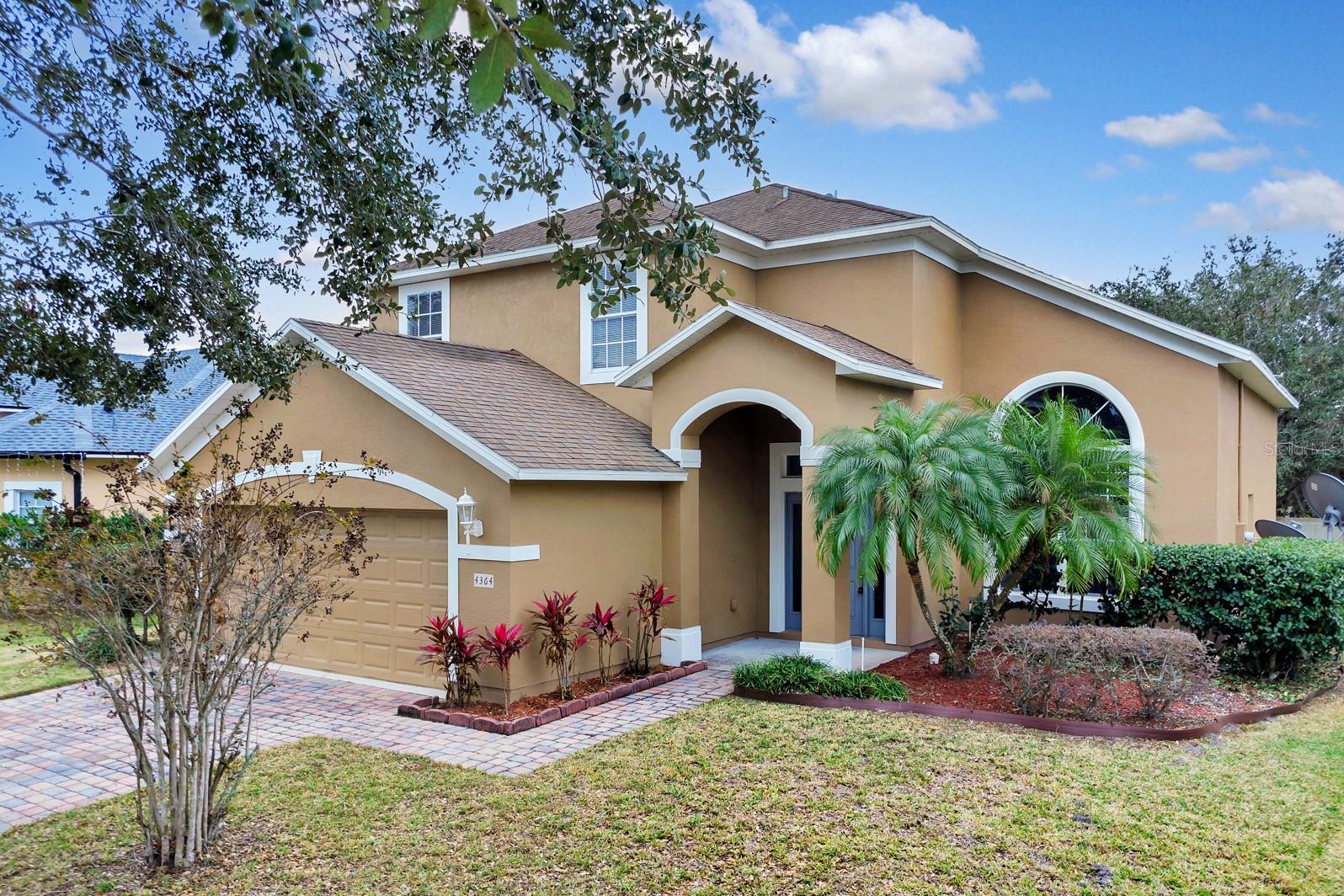
Would you like to sell your home before you purchase this one?
Priced at Only: $415,000
For more Information Call:
Address: 4364 Fox Glen Loop, KISSIMMEE, FL 34746
Property Location and Similar Properties






- MLS#: S5118487 ( Residential )
- Street Address: 4364 Fox Glen Loop
- Viewed: 47
- Price: $415,000
- Price sqft: $125
- Waterfront: No
- Year Built: 2006
- Bldg sqft: 3310
- Bedrooms: 5
- Total Baths: 3
- Full Baths: 3
- Days On Market: 210
- Additional Information
- Geolocation: 28.2125 / -81.4538
- County: OSCEOLA
- City: KISSIMMEE
- Zipcode: 34746
- Subdivision: Brighton Lakes Ph 2 Prcl J

- DMCA Notice
Description
Up to $6,000 in Closing Cost Credit Limited Time Buyer Incentive
Take advantage of a valuable opportunitythis home may qualify for up to $6,000 in closing cost credit when using the sellers preferred lender. Dont miss out on this added value. Contact us today for full details.
This stunning two story home offers the perfect combination of space, style, and comfort. With five generously sized bedrooms and three beautifully designed bathrooms, it's ideal for families, multi generational living, or investors seeking a smart and versatile property.
The main level features a bright and welcoming living room with a large window that fills the space with natural light. A spacious dining area flows seamlessly into the updated kitchen, which is equipped with sleek granite countertops, brand new stainless steel appliances, and ample cabinet spaceperfect for everyday living and entertaining. A second living area just off the kitchen opens to the backyard, offering a peaceful setting for outdoor relaxation or family fun.
Also on the main floor is a full bedroom and bathroom, great for guests or extended family, plus a laundry room with direct access to an oversized two car garage. Plush new carpeting adds warmth and comfort throughout the bedrooms.
Upstairs, retreat to the luxurious master suite featuring a large walk in closet and an en suite bathroom with dual sinks, a soaking tub, a separate walk in shower, and a private water closet. The secondary bedrooms are all generously sized, with one featuring an additional walk in closet for extra storage.
Located in a vibrant community, residents can enjoy access to a sparkling resort style poolperfect for relaxing weekends and quality time with friends and neighbors.
This home truly stands out with its thoughtful layout, quality finishes, and community amenities. Whether youre a first time buyer, growing household, or seasoned investor, this property offers exceptional value.
Schedule your private showing today and take the first step toward making this incredible home yours.
Description
Up to $6,000 in Closing Cost Credit Limited Time Buyer Incentive
Take advantage of a valuable opportunitythis home may qualify for up to $6,000 in closing cost credit when using the sellers preferred lender. Dont miss out on this added value. Contact us today for full details.
This stunning two story home offers the perfect combination of space, style, and comfort. With five generously sized bedrooms and three beautifully designed bathrooms, it's ideal for families, multi generational living, or investors seeking a smart and versatile property.
The main level features a bright and welcoming living room with a large window that fills the space with natural light. A spacious dining area flows seamlessly into the updated kitchen, which is equipped with sleek granite countertops, brand new stainless steel appliances, and ample cabinet spaceperfect for everyday living and entertaining. A second living area just off the kitchen opens to the backyard, offering a peaceful setting for outdoor relaxation or family fun.
Also on the main floor is a full bedroom and bathroom, great for guests or extended family, plus a laundry room with direct access to an oversized two car garage. Plush new carpeting adds warmth and comfort throughout the bedrooms.
Upstairs, retreat to the luxurious master suite featuring a large walk in closet and an en suite bathroom with dual sinks, a soaking tub, a separate walk in shower, and a private water closet. The secondary bedrooms are all generously sized, with one featuring an additional walk in closet for extra storage.
Located in a vibrant community, residents can enjoy access to a sparkling resort style poolperfect for relaxing weekends and quality time with friends and neighbors.
This home truly stands out with its thoughtful layout, quality finishes, and community amenities. Whether youre a first time buyer, growing household, or seasoned investor, this property offers exceptional value.
Schedule your private showing today and take the first step toward making this incredible home yours.
Payment Calculator
- Principal & Interest -
- Property Tax $
- Home Insurance $
- HOA Fees $
- Monthly -
Features
Building and Construction
- Covered Spaces: 0.00
- Exterior Features: Sidewalk, Sliding Doors
- Flooring: Carpet, Ceramic Tile
- Living Area: 2794.00
- Roof: Shingle
Garage and Parking
- Garage Spaces: 2.00
- Open Parking Spaces: 0.00
Eco-Communities
- Water Source: Public
Utilities
- Carport Spaces: 0.00
- Cooling: Central Air
- Heating: None
- Pets Allowed: Cats OK, Dogs OK
- Sewer: Public Sewer
- Utilities: BB/HS Internet Available, Cable Available, Cable Connected, Electricity Available, Electricity Connected, Sewer Available, Water Connected
Finance and Tax Information
- Home Owners Association Fee: 150.00
- Insurance Expense: 0.00
- Net Operating Income: 0.00
- Other Expense: 0.00
- Tax Year: 2024
Other Features
- Appliances: Cooktop, Dishwasher, Disposal, Dryer, Microwave, Range, Refrigerator, Washer
- Association Name: Marilyn Nieves
- Association Phone: 407-455-5950
- Country: US
- Interior Features: High Ceilings, Kitchen/Family Room Combo, Living Room/Dining Room Combo, PrimaryBedroom Upstairs, Walk-In Closet(s)
- Legal Description: BRIGHTON LAKES PHASE 2 PARCEL J PB 17 PGS 139-140 LOT 53
- Levels: Two
- Area Major: 34746 - Kissimmee (West of Town)
- Occupant Type: Vacant
- Parcel Number: 18-26-29-2655-0001-053J
- Views: 47
- Zoning Code: PD
Contact Info

- Warren Cohen
- Southern Realty Ent. Inc.
- Office: 407.869.0033
- Mobile: 407.920.2005
- warrenlcohen@gmail.com



