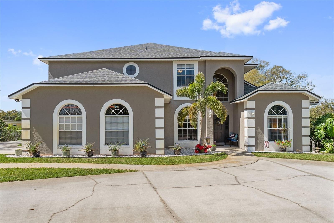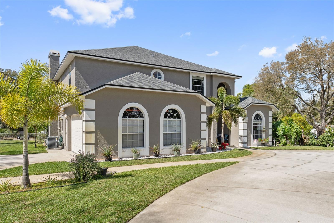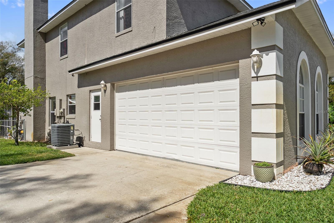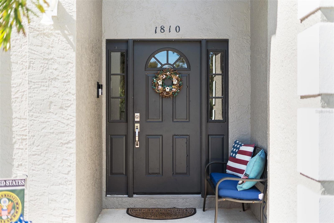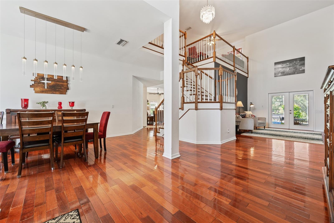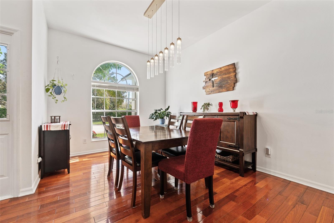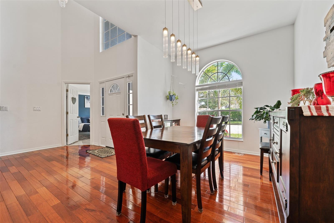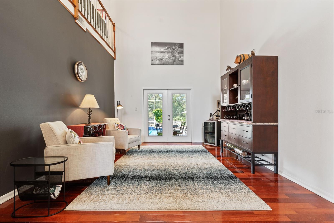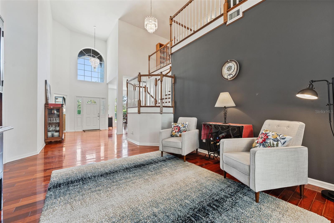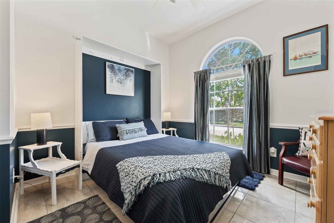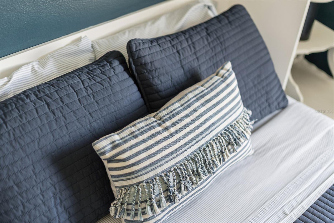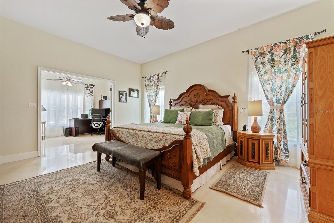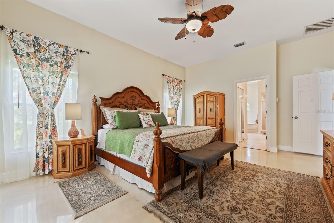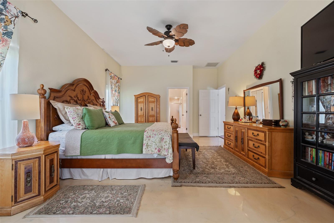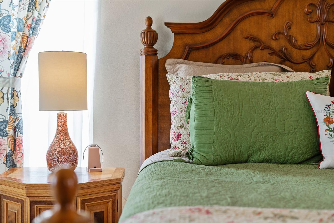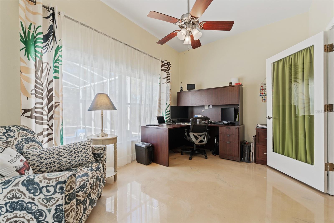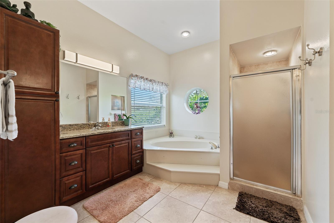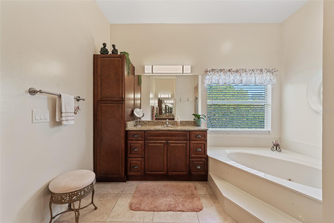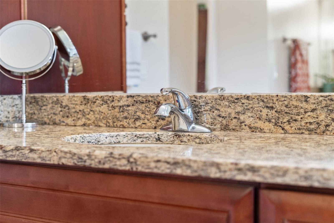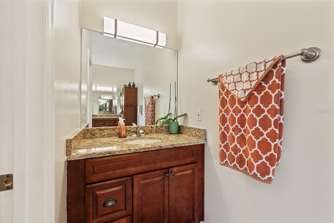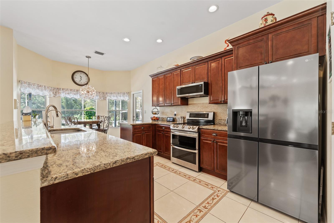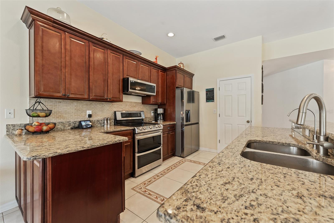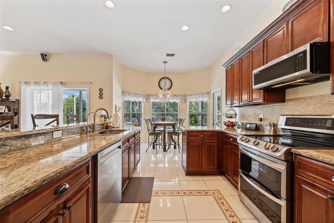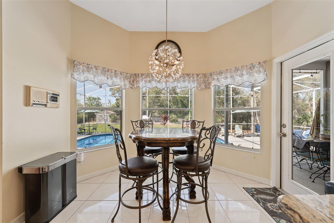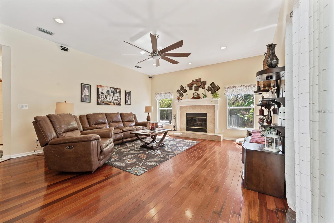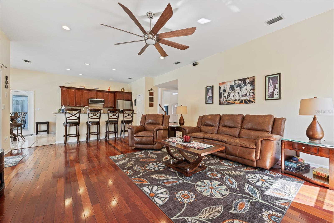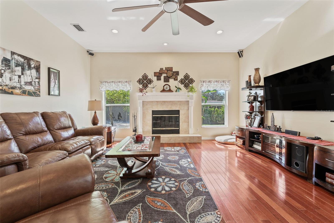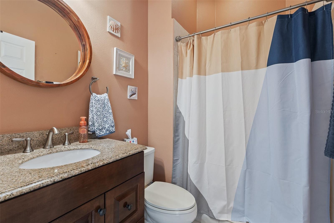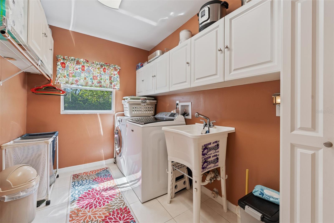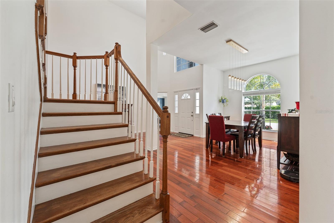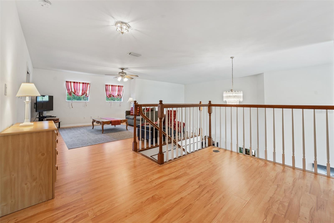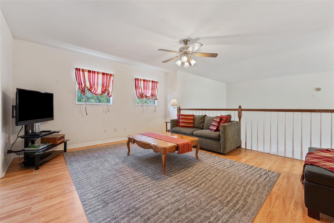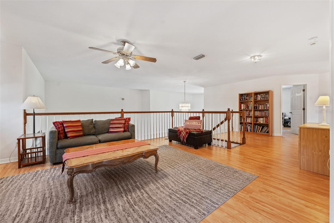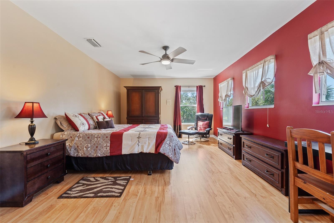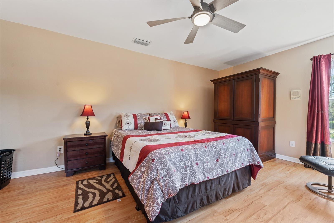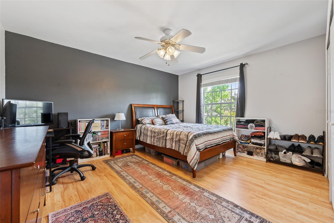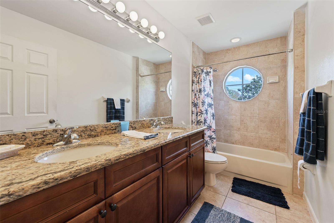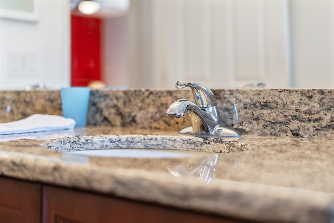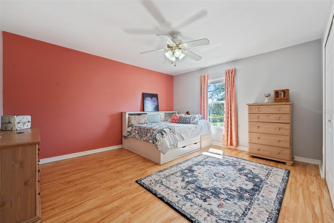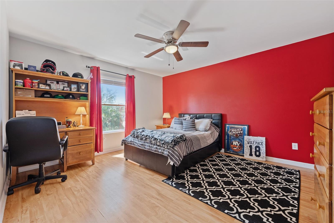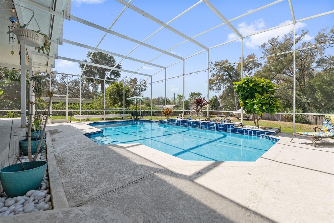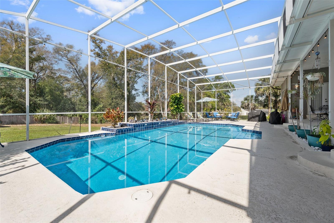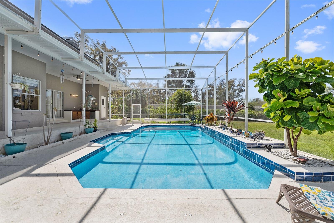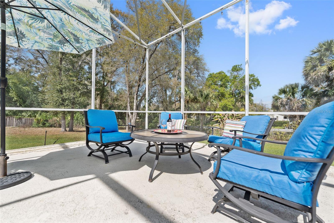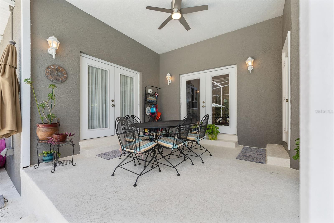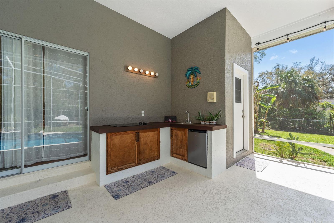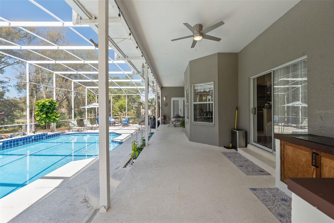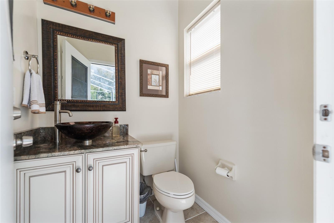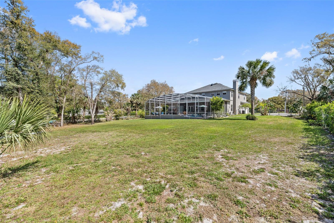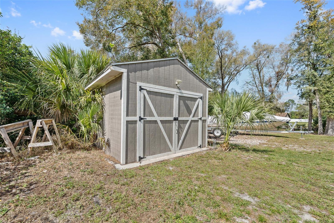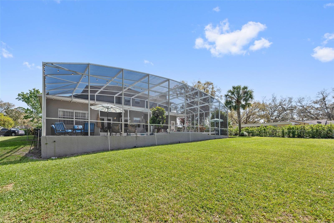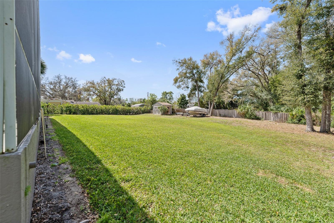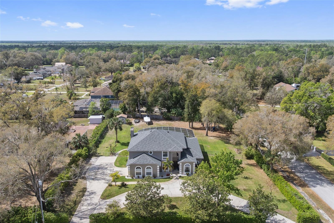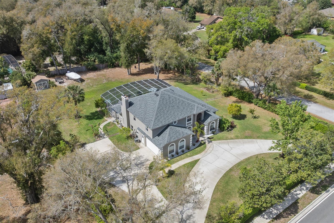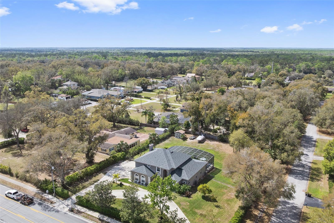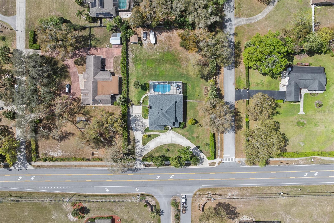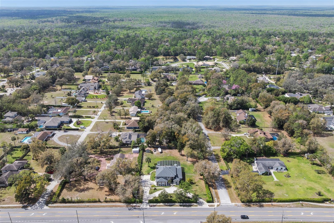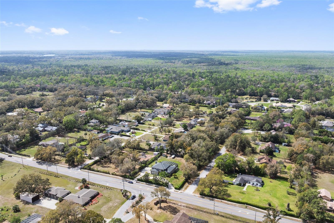1810 Markham Woods Road, LONGWOOD, FL 32779
Property Photos

Would you like to sell your home before you purchase this one?
Priced at Only: $939,500
For more Information Call:
Address: 1810 Markham Woods Road, LONGWOOD, FL 32779
Property Location and Similar Properties






- MLS#: S5117594 ( Residential )
- Street Address: 1810 Markham Woods Road
- Viewed: 132
- Price: $939,500
- Price sqft: $197
- Waterfront: No
- Year Built: 1991
- Bldg sqft: 4761
- Bedrooms: 6
- Total Baths: 4
- Full Baths: 3
- 1/2 Baths: 1
- Garage / Parking Spaces: 2
- Days On Market: 29
- Additional Information
- Geolocation: 28.7256 / -81.3851
- County: SEMINOLE
- City: LONGWOOD
- Zipcode: 32779
- Elementary School: Woodlands Elementary
- Middle School: Markham Woods Middle
- High School: Lake Mary High
- Provided by: EXP REALTY LLC
- Contact: Chase Parker
- 888-883-8509

- DMCA Notice
Description
Discover Your Dream Pool Home in Longwood!
Tucked away on a sprawling 1 acre lot with NO HOA, this beautifully designed home offers unmatched privacy and space. Step outside to your personal oasis featuring a screened in pool, expansive patio, and a fully equipped outdoor kitchenperfect for entertaining year round! You will love the oversized 2 car garage and huge parking pad with plenty enough space for your RV, boat and cars for the whole family!
Inside, the thoughtfully designed layout includes an oversized first floor Primary suite and a secondary bedroom/office for ultimate convenience. The home boasts high ceilings and an abundance of natural light, creating a bright and inviting atmosphere. A split living and family room provides plenty of flexible living space, while the Primary bath offers a relaxing garden tub to unwind in style. Upstairs you will find 4 additional bedrooms and a loft.
This home has been impeccably maintained with numerous updates for peace of mind, including a NEW ROOF 2022, newer HVAC system and insulation (2021), Water Heater (2020), updated appliances (2019 & 2021), re plumbed with PEX (2016), pool resurfaced in 2022 and a freshly repainted exterior (2020).
Conveniently located near top rated schools, shopping, dining, and entertainment, this home provides the perfect blend of tranquility and accessibility.
Schedule your private showing todaythis gem wont last long!
Description
Discover Your Dream Pool Home in Longwood!
Tucked away on a sprawling 1 acre lot with NO HOA, this beautifully designed home offers unmatched privacy and space. Step outside to your personal oasis featuring a screened in pool, expansive patio, and a fully equipped outdoor kitchenperfect for entertaining year round! You will love the oversized 2 car garage and huge parking pad with plenty enough space for your RV, boat and cars for the whole family!
Inside, the thoughtfully designed layout includes an oversized first floor Primary suite and a secondary bedroom/office for ultimate convenience. The home boasts high ceilings and an abundance of natural light, creating a bright and inviting atmosphere. A split living and family room provides plenty of flexible living space, while the Primary bath offers a relaxing garden tub to unwind in style. Upstairs you will find 4 additional bedrooms and a loft.
This home has been impeccably maintained with numerous updates for peace of mind, including a NEW ROOF 2022, newer HVAC system and insulation (2021), Water Heater (2020), updated appliances (2019 & 2021), re plumbed with PEX (2016), pool resurfaced in 2022 and a freshly repainted exterior (2020).
Conveniently located near top rated schools, shopping, dining, and entertainment, this home provides the perfect blend of tranquility and accessibility.
Schedule your private showing todaythis gem wont last long!
Payment Calculator
- Principal & Interest -
- Property Tax $
- Home Insurance $
- HOA Fees $
- Monthly -
Features
Building and Construction
- Covered Spaces: 0.00
- Exterior Features: Garden, Outdoor Kitchen
- Flooring: Laminate, Tile, Wood
- Living Area: 3727.00
- Other Structures: Outdoor Kitchen, Shed(s)
- Roof: Shingle
Land Information
- Lot Features: Cleared, Corner Lot, Oversized Lot
School Information
- High School: Lake Mary High
- Middle School: Markham Woods Middle
- School Elementary: Woodlands Elementary
Garage and Parking
- Garage Spaces: 2.00
- Open Parking Spaces: 0.00
- Parking Features: Oversized
Eco-Communities
- Pool Features: Child Safety Fence, Gunite, In Ground
- Water Source: Well
Utilities
- Carport Spaces: 0.00
- Cooling: Central Air
- Heating: Central
- Pets Allowed: Yes
- Sewer: Septic Tank
- Utilities: Cable Connected, Electricity Connected
Finance and Tax Information
- Home Owners Association Fee: 0.00
- Insurance Expense: 0.00
- Net Operating Income: 0.00
- Other Expense: 0.00
- Tax Year: 2023
Other Features
- Appliances: Convection Oven, Cooktop, Dishwasher, Disposal, Dryer, Microwave, Range, Refrigerator, Washer, Water Filtration System, Water Softener
- Country: US
- Interior Features: Ceiling Fans(s), Eat-in Kitchen, High Ceilings, Kitchen/Family Room Combo, Primary Bedroom Main Floor, Solid Surface Counters, Thermostat
- Legal Description: SEC 26 TWP 20S RGE 29E W 265 FT OF E 290 FT OF S 164.675 FT OF N 749.675 FT OF NE 1/4 OF NW 1/4
- Levels: Two
- Area Major: 32779 - Longwood/Wekiva Springs
- Occupant Type: Owner
- Parcel Number: 26-20-29-300-008Q-0000
- Views: 132
- Zoning Code: A-1
Nearby Subdivisions
Alaqua Lakes
Alaqua Lakes Ph 1
Alaqua Lakes Ph 2
Alaqua Lakes Ph 7
Alaqua Ph 1
Brantley Shores 1st Add
Cypress Landing At Sabal Point
Forest Park Ests Sec 2
Grove Estates
Jennifer Estates
Lake Brantley Isles 2nd Add
Lake Vista At Shadowbay
Markham Place
Meredith Manor Golf View Estat
Meredith Manor Nob Hill Sec
Orange Ridge Farms
Other
Ravensbrook 1st Add
Sabal Point
Sabal Point At Sabal Green
Sabal Point Sabal View At
Sabal Point Timber Ridge At
Sabal Point Whisper Wood At
Sandy Lane Reserve Ph 2
Spring Run Patio Homes
Springs Landing The Estates At
Springs The
Springs The Deerwood Estates
Springs Whispering Pines Sec 1
Springs Willow Run Sec The
Sweetwater Club
Sweetwater Oaks
Sweetwater Oaks Sec 04
Sweetwater Oaks Sec 06
Sweetwater Oaks Sec 07
Sweetwater Oaks Sec 15
Sweetwater Oaks Sec 18
Sweetwater Oaks Sweetwater Sho
Sweetwater Shores 01
Sweetwater Spgs
Wekiva Country Club Villas
Wekiva Cove Ph 1
Wekiva Cove Ph 4
Wekiva Hills Sec 01
Wekiva Hills Sec 03
Wekiva Hills Sec 09
Wekiva Hunt Club 1 Fox Hunt Se
Wekiva Hunt Club 3 Fox Hunt Se
Wingfield North 2
Wingfield Reserve Ph 3
Woodbridge At The Spgs
Contact Info

- Warren Cohen
- Southern Realty Ent. Inc.
- Office: 407.869.0033
- Mobile: 407.920.2005
- warrenlcohen@gmail.com



