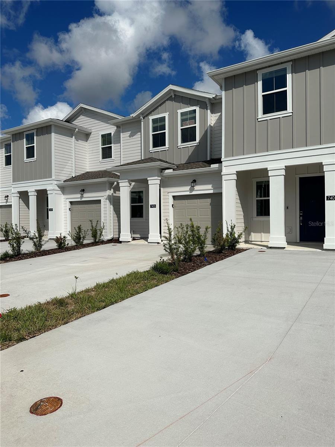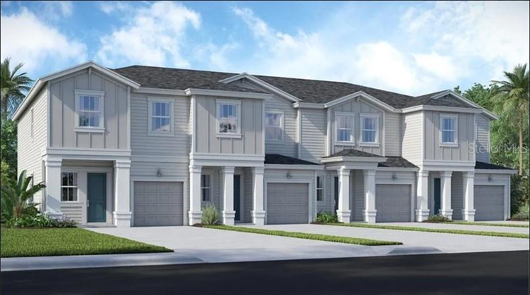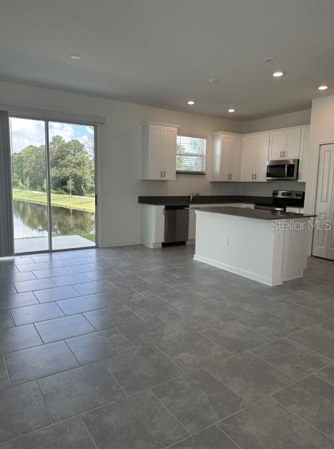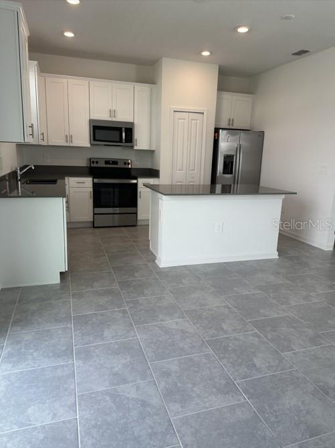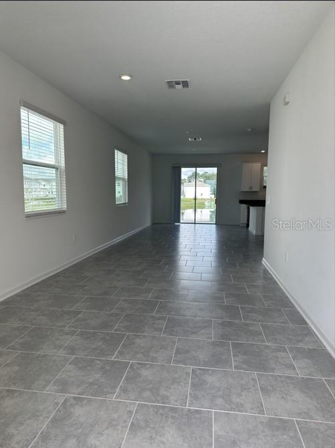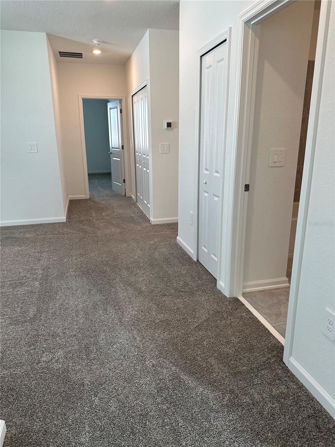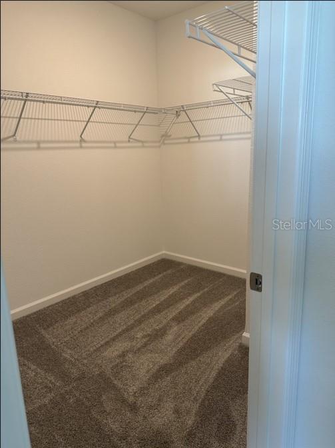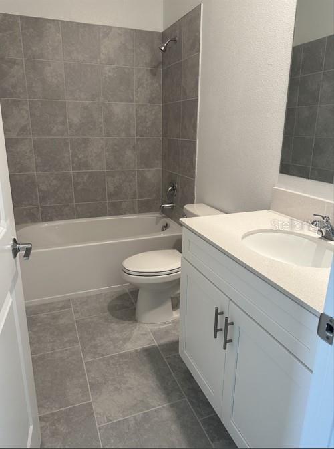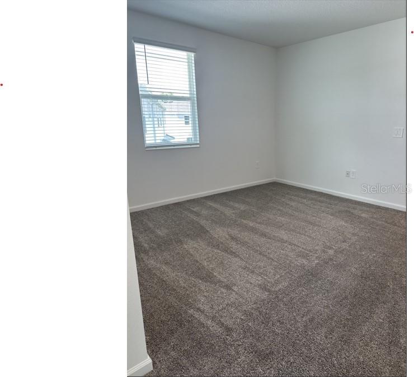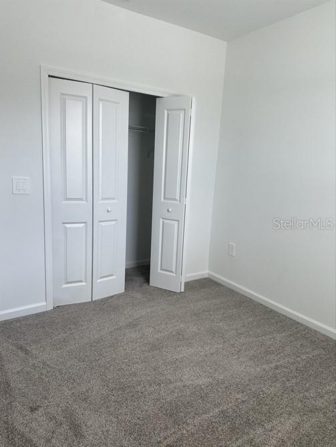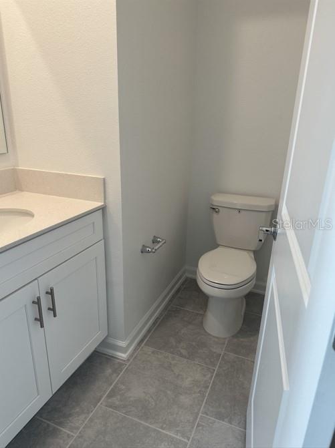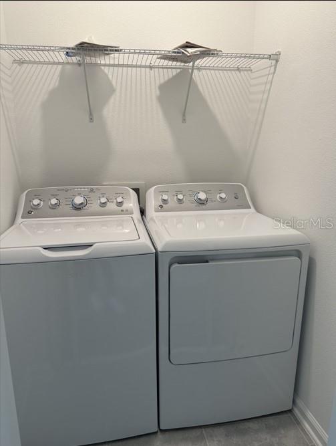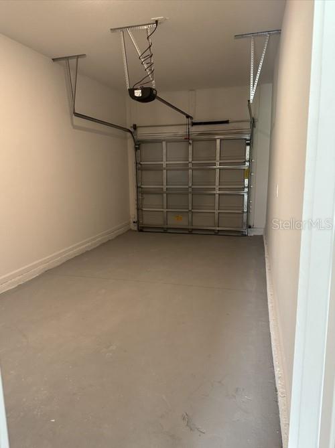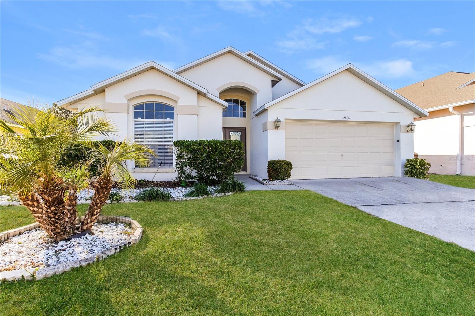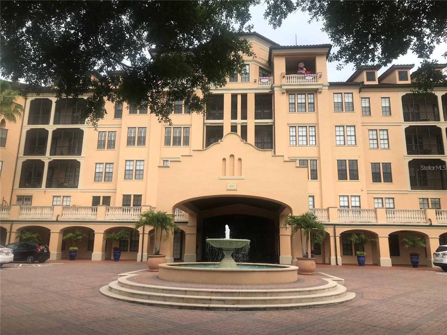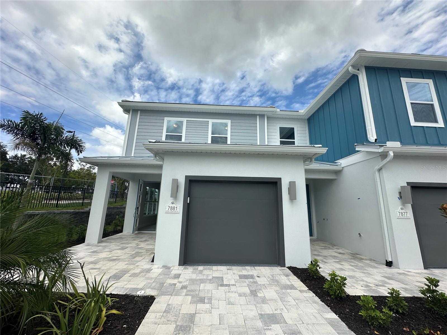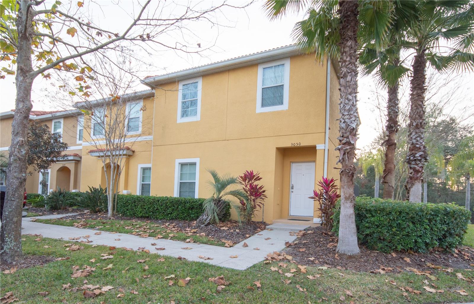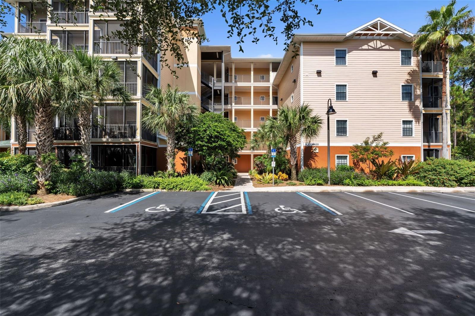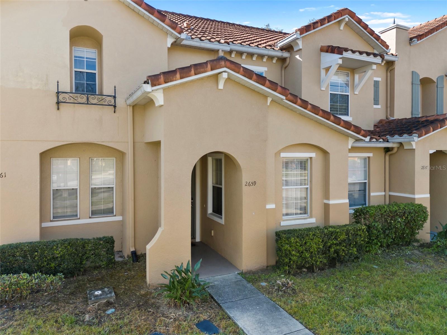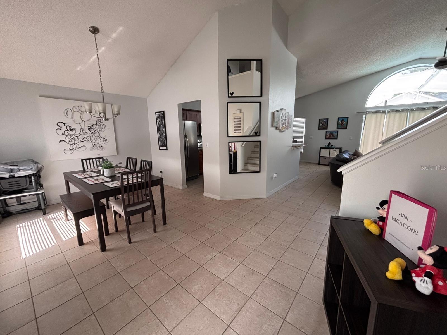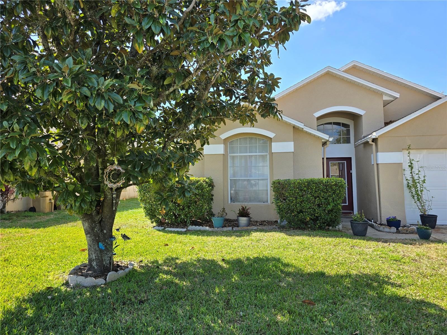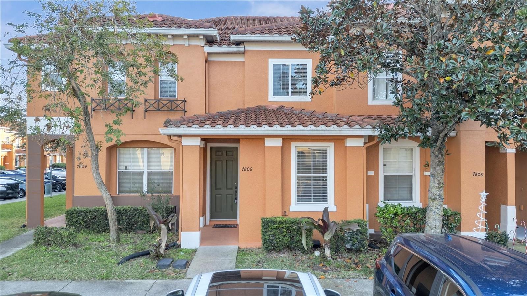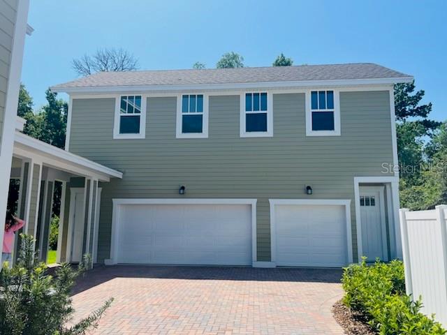7728 Stone Creek Trail, KISSIMMEE, FL 34747
Property Photos
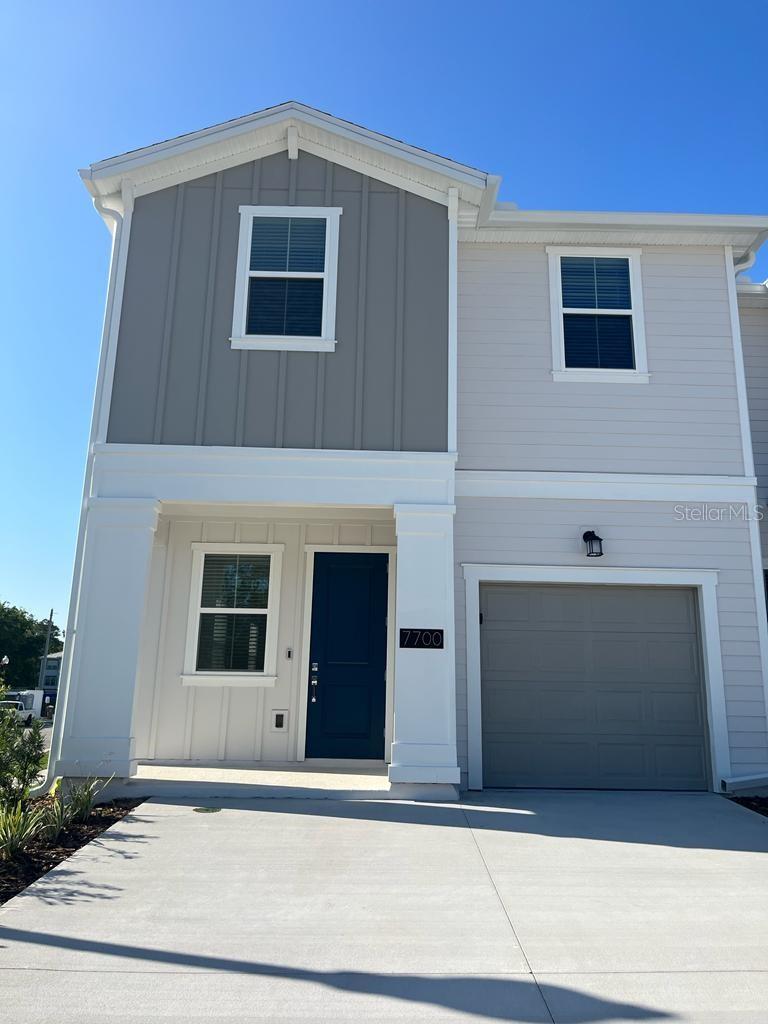
Would you like to sell your home before you purchase this one?
Priced at Only: $2,500
For more Information Call:
Address: 7728 Stone Creek Trail, KISSIMMEE, FL 34747
Property Location and Similar Properties






- MLS#: S5117351 ( Residential Lease )
- Street Address: 7728 Stone Creek Trail
- Viewed: 64
- Price: $2,500
- Price sqft: $1
- Waterfront: No
- Year Built: 2022
- Bldg sqft: 1848
- Bedrooms: 3
- Total Baths: 3
- Full Baths: 2
- 1/2 Baths: 1
- Garage / Parking Spaces: 1
- Days On Market: 148
- Additional Information
- Geolocation: 28.3146 / -81.59
- County: OSCEOLA
- City: KISSIMMEE
- Zipcode: 34747
- Subdivision: Lake Wilson Reserve 22 Th
- Elementary School: Westside Elem
- Middle School: West Side
- High School: Celebration
- Provided by: EXP REALTY LLC
- Contact: Maria Gomez
- 888-883-8509

- DMCA Notice
Description
Amazing Property, Welcome to your Luxury dream home! This stunning 3 bedroom, 2 bathroom property boasts superior quality finishes and top of the line appliances throughout. From the moment you step inside, you'll be wowed by the open floor plan, 94 Ceilings and quality craftsmanship that is evident in every detail. The heart of the home is the beautiful gourmet kitchen, complete with stainless steel appliances and Washer and dryer, sleek modern cabinetry, and an oversized center island with plenty of seating. The spacious living and dining areas are perfect for entertaining, with large windows that flood the space with natural light. The main bedroom suite is your private sanctuary, featuring a beautifully designed tile stand up shower, double sinks, and modern finishes. The additional bedrooms are generously sized, perfect for family members or guests. Outside, you'll find a lovely patio area where you can enjoy a morning coffee or an evening drink. This home also features a one car garage and another two spaces outside, providing ample space for your vehicles and storage needs. Located in Kissimmee, this home is just minutes away from schools, shopping, dining, and entertainment options near to 192, only 7 minutes to Disney World,2 minutes to Walmart an Starbucks. Don't miss your chance to make this stunning property your home!
Description
Amazing Property, Welcome to your Luxury dream home! This stunning 3 bedroom, 2 bathroom property boasts superior quality finishes and top of the line appliances throughout. From the moment you step inside, you'll be wowed by the open floor plan, 94 Ceilings and quality craftsmanship that is evident in every detail. The heart of the home is the beautiful gourmet kitchen, complete with stainless steel appliances and Washer and dryer, sleek modern cabinetry, and an oversized center island with plenty of seating. The spacious living and dining areas are perfect for entertaining, with large windows that flood the space with natural light. The main bedroom suite is your private sanctuary, featuring a beautifully designed tile stand up shower, double sinks, and modern finishes. The additional bedrooms are generously sized, perfect for family members or guests. Outside, you'll find a lovely patio area where you can enjoy a morning coffee or an evening drink. This home also features a one car garage and another two spaces outside, providing ample space for your vehicles and storage needs. Located in Kissimmee, this home is just minutes away from schools, shopping, dining, and entertainment options near to 192, only 7 minutes to Disney World,2 minutes to Walmart an Starbucks. Don't miss your chance to make this stunning property your home!
Payment Calculator
- Principal & Interest -
- Property Tax $
- Home Insurance $
- HOA Fees $
- Monthly -
Features
Building and Construction
- Builder Model: Camellia
- Builder Name: Lennar Homes
- Covered Spaces: 0.00
- Exterior Features: Sliding Doors
- Flooring: Carpet, Ceramic Tile
- Living Area: 1848.00
Property Information
- Property Condition: Completed
Land Information
- Lot Features: Sidewalk, Paved
School Information
- High School: Celebration High
- Middle School: West Side
- School Elementary: Westside Elem
Garage and Parking
- Garage Spaces: 1.00
- Open Parking Spaces: 0.00
- Parking Features: Driveway, Garage Door Opener
Eco-Communities
- Water Source: Public
Utilities
- Carport Spaces: 0.00
- Cooling: Central Air
- Heating: Central, Electric
- Pets Allowed: Monthly Pet Fee, Pet Deposit
- Sewer: Public Sewer
- Utilities: Cable Available, Cable Connected, Electricity Available, Electricity Connected, Fiber Optics
Amenities
- Association Amenities: Playground, Recreation Facilities, Trail(s)
Finance and Tax Information
- Home Owners Association Fee: 0.00
- Insurance Expense: 0.00
- Net Operating Income: 0.00
- Other Expense: 0.00
Other Features
- Appliances: Dishwasher, Disposal, Dryer, Freezer, Microwave, Range, Refrigerator, Washer
- Association Name: Artemis Lifestyles/Stacy Ramdass
- Association Phone: 407-705-2190
- Country: US
- Furnished: Unfurnished
- Interior Features: Kitchen/Family Room Combo, Open Floorplan, Solid Surface Counters, Solid Wood Cabinets, Thermostat, Walk-In Closet(s)
- Levels: Two
- Area Major: 34747 - Kissimmee/Celebration
- Occupant Type: Vacant
- Parcel Number: 14-25-27-3764-0001-0320
- Views: 64
Owner Information
- Owner Pays: Cable TV
Similar Properties
Nearby Subdivisions
Bellavida Rep 3
Blossom Park Villas A Condo
Blossom Park Villas Condo
Caribe Cove Condo Ph 1
Caribe Cove Condo Ph 2
Caribe Cove Condo Ph 4
Carlyle Residences At Celebrat
Celebration Island Village Ph
Celebration North Village
Celebration Roseville Corner
Celebration Roseville Corner R
Crestwynd Bay
Emerald Island
Emerald Island Resort Ph 04
Emerald Island Resort Ph 1
Emerald Island Resort Ph 2
Emerald Island Resort Ph 5a
Encantada Ph 01
Encantada Ph 1
Encantada Ph 2
Four Seasons At Orlando Pb 3b
Four Seasons At Orlando Ph 4b
Georgetown At Celebration Cond
Grand Palms Condo 04 Ph 04
Grand Palms Condo 4 Ph 2
Grand Palms Condo 4 Ph 3
Grand Palms Condo 4 Ph 8
Grand Palms Condo Ph7
Hub At Westside
Hub At Westside Reserve
Indian Creek Ph 03
Indian Creek Ph 5
Indian Creek Ph Vi
Indian Ridge
Indian Ridge Villas Ph 04
Indian Ridge Villas Ph 1
Indian Ridge Villas Ph 2
Lake Wilson Reserve
Lake Wilson Reserve 22 Th
Legacy Dunes Condo
Lindfields
Lindfields Unit 3
Magic Village
Mirasol At Celebration Condo
Murano At Westside Ph 2
Oak Island Cove
Oakwater Condo Ph 1519
Oakwater Condo Ph 2023
Oakwater Condo Ph 26
Oakwater Condo Ph 7-10
Oakwater Condo Ph 710
Palm Villas Condo
Paradise Palms Residence Ph 02
Paradise Palms Resort Ph 1
Paradise Palms Resort Ph 2
Paradise Palms Resort Ph 3a
Paradise Palms Resort Ph 3b
Paradise Palms Resort Ph 4
Parkway Palms Rsrt Maingate
Reunion Fairways 17 18 Ph 3
Reunion Ph 01 Prcl 02
Reunion Ph 2 Prcl 3
Reunion Village Ph 4 5
Reunion West Encore At Reunion
Reunion West Ph 1 West
Reunion West Ph 2 East
Reunion West Ph 3 West
Rolling Hills Ests
Rolling Oaks
Rolling Oaks Ph 5
Rolling Oaks Ph 6
Rolling Oaks Ph 6 Pb 27 Pgs 13
Rolling Oaks Ph 6b
Rolling Oaks Ph 7
Seven Eagles Condo
Solara Resort
Solara Resort Vacation Villas
Soleil
Soleil At Westside
Soleil At Westside Pb 32 Pgs 4
Spectrum At Reunion Condo Ph 6
Spectrum At Reunion Condo Ph 7
Spectrum At Reunion Ph 2
Summerville Resort
Summerville Resort Rep 1
The Hub
The Hub At Westside
The Hub At Westside Reserve
Town Center Condo
Ventura At Windsor Hills Condo
Villas At Island Club Ph 04
Villas At Island Club Ph 2 Bld
Villas At Island Club Ph 4
Villas At Secret Lake Condo
Villas Island Club Ph 02 Pt 08
Water Street Condo Ph 3
Water Street Condo Ph 4
West Lucaya Village
Westside Prcl D Calabria
Westside Prcl E Tuscany
Windsor At Westside Ph 1
Windsor At Westside Ph 2a
Windsor At Westside Ph 2b
Windsor At Westside Ph 3
Windsor Hills Ph 4
Windsor Palms Twnhms Ph 3a
Windsorwestsideph 2b1
Wyndham Palms Condo Ph 4
Wyndham Palms Condo Ph 7
Wyndham Palms Condo Ph 9
Wyndham Palms Ph 1a
Wyndham Palms Ph 1b
Contact Info

- Warren Cohen
- Southern Realty Ent. Inc.
- Office: 407.869.0033
- Mobile: 407.920.2005
- warrenlcohen@gmail.com



