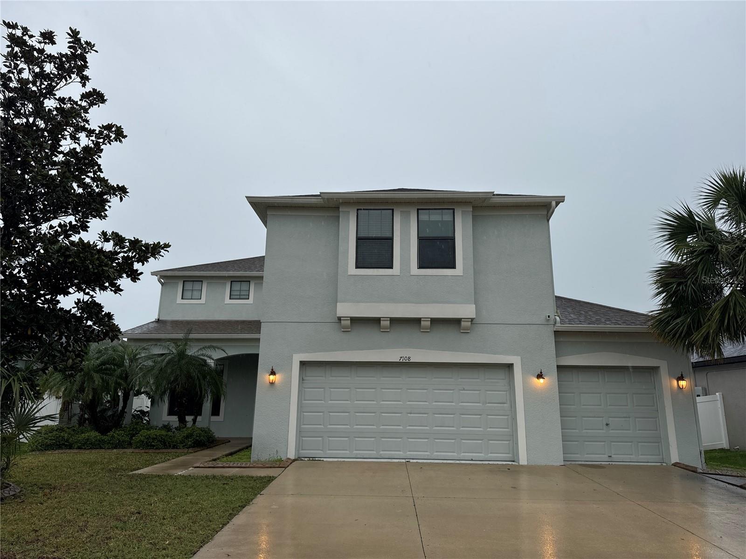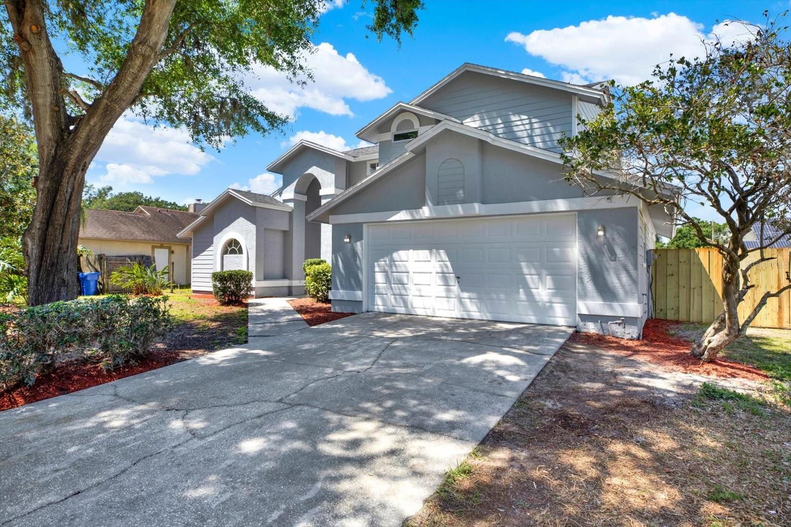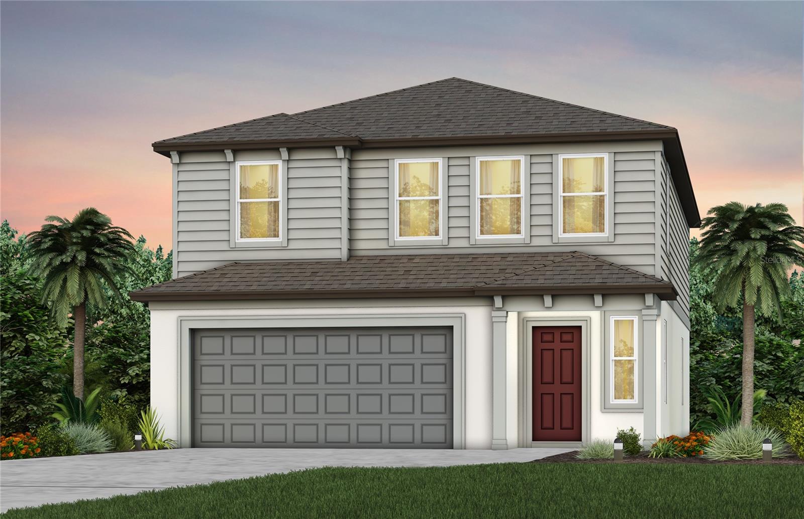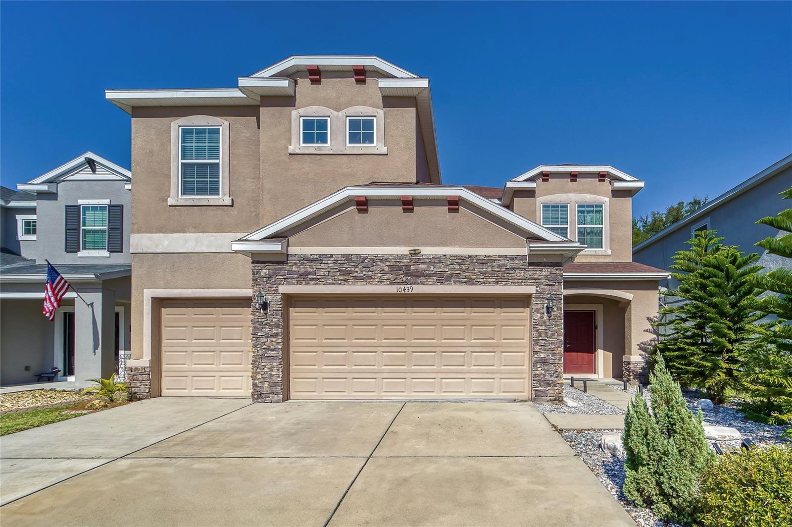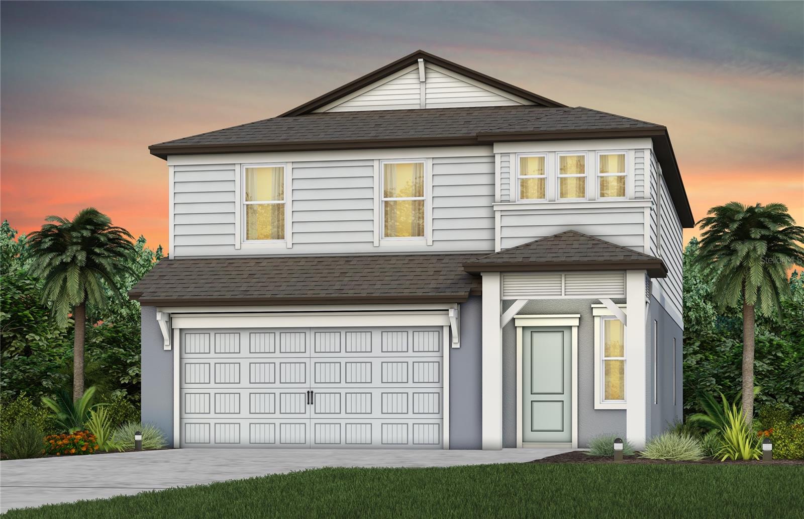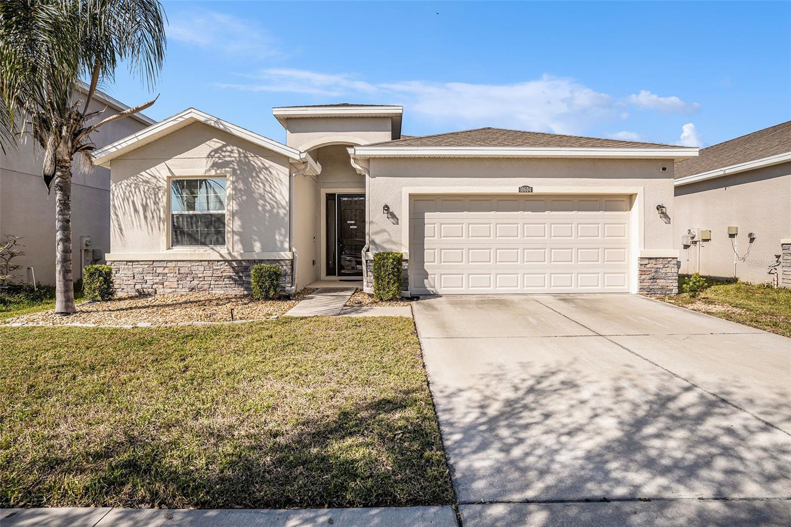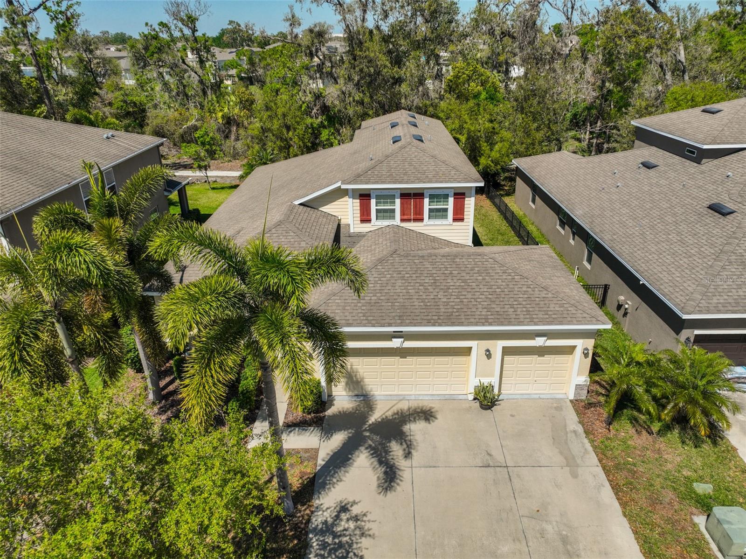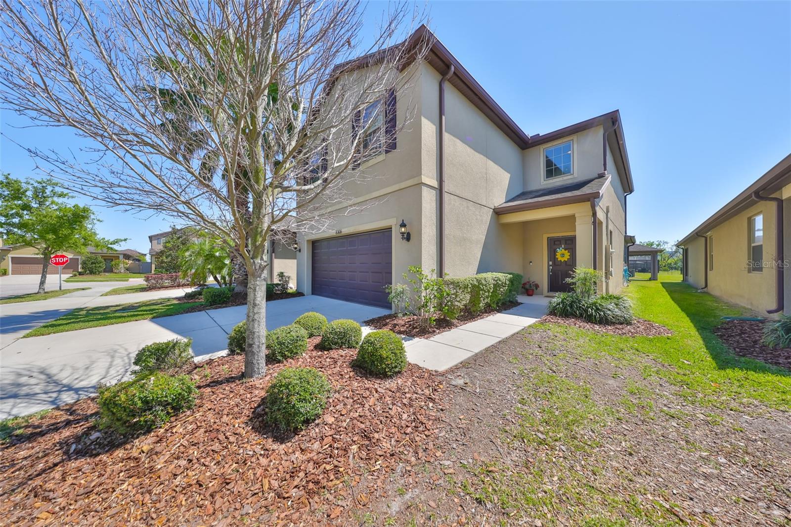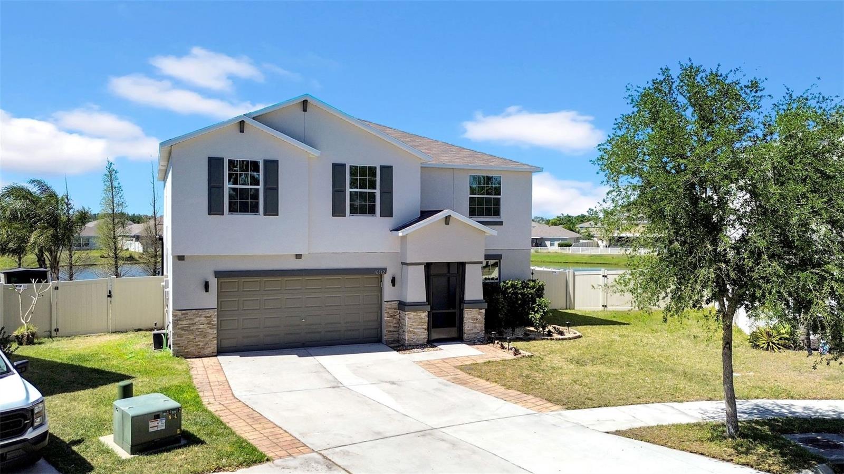6327 Yellow Buckeye Drive 6327, RIVERVIEW, FL 33578
Property Photos
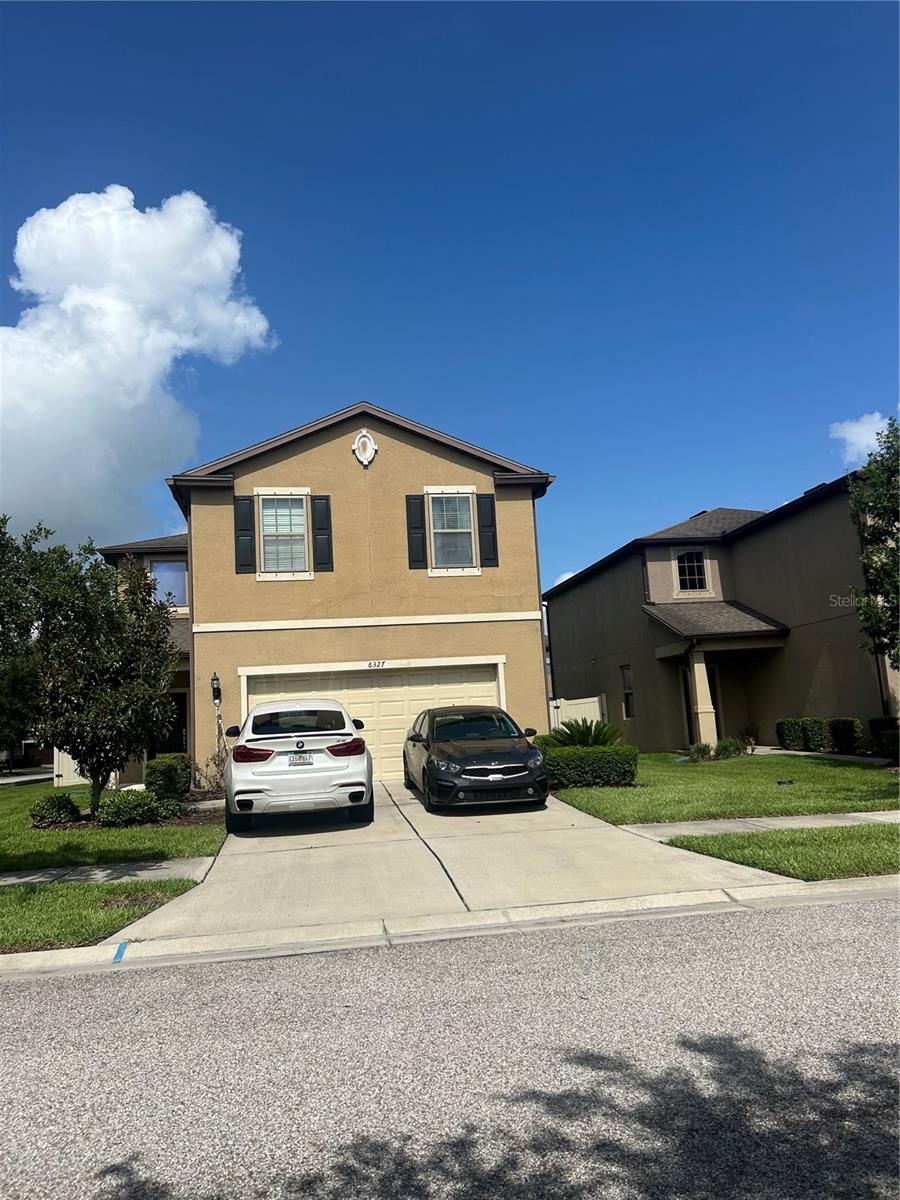
Would you like to sell your home before you purchase this one?
Priced at Only: $415,000
For more Information Call:
Address: 6327 Yellow Buckeye Drive 6327, RIVERVIEW, FL 33578
Property Location and Similar Properties






- MLS#: S5116375 ( Residential )
- Street Address: 6327 Yellow Buckeye Drive 6327
- Viewed: 75
- Price: $415,000
- Price sqft: $131
- Waterfront: No
- Year Built: 2015
- Bldg sqft: 3156
- Bedrooms: 3
- Total Baths: 3
- Full Baths: 2
- 1/2 Baths: 1
- Garage / Parking Spaces: 2
- Days On Market: 214
- Additional Information
- Geolocation: 27.8897 / -82.3608
- County: HILLSBOROUGH
- City: RIVERVIEW
- Zipcode: 33578
- Subdivision: Magnolia Park Southwest G
- Provided by: MILLI REAL ESTATE SERVICES LLC
- Contact: Danielle Collins
- 407-274-6202

- DMCA Notice
Description
Welcome to your dream home in the gated community of Magnolia Park in north Riverview! This beautifully upgraded residence boasts stunning 21x21 porcelain tile and elegant granite countertops throughout. Enjoy the warmth of laminate flooring and a stylish tile backsplash in the kitchen, complemented by modern stainless steel appliances. Situated on a generous corner lot, this property features a spacious, open floor plan perfect for entertaining guests or hosting family gatherings.
The magnificent bonus room upstairs provides endless possibilitiesuse it as a game room, TV room, or playroom, tailored to your needs. Retreat to the master bedroom, which offers a luxurious soaking tub and a walk in shower for ultimate relaxation. The fully fenced backyard is ideal for outdoor activities and privacy.
Conveniently located in the northern part of Riverview, this home ensures an easy commute, just 5 minutes from Interstate 75 and the Selmon Crosstown. You can reach Tampa in 20 minutes and St. Pete in 35 40 minutes, making it an ideal location for work and play. This immaculate home shows pride of ownership, and with its flawless condition, it is truly turn key and ready for you to move in now!
Description
Welcome to your dream home in the gated community of Magnolia Park in north Riverview! This beautifully upgraded residence boasts stunning 21x21 porcelain tile and elegant granite countertops throughout. Enjoy the warmth of laminate flooring and a stylish tile backsplash in the kitchen, complemented by modern stainless steel appliances. Situated on a generous corner lot, this property features a spacious, open floor plan perfect for entertaining guests or hosting family gatherings.
The magnificent bonus room upstairs provides endless possibilitiesuse it as a game room, TV room, or playroom, tailored to your needs. Retreat to the master bedroom, which offers a luxurious soaking tub and a walk in shower for ultimate relaxation. The fully fenced backyard is ideal for outdoor activities and privacy.
Conveniently located in the northern part of Riverview, this home ensures an easy commute, just 5 minutes from Interstate 75 and the Selmon Crosstown. You can reach Tampa in 20 minutes and St. Pete in 35 40 minutes, making it an ideal location for work and play. This immaculate home shows pride of ownership, and with its flawless condition, it is truly turn key and ready for you to move in now!
Payment Calculator
- Principal & Interest -
- Property Tax $
- Home Insurance $
- HOA Fees $
- Monthly -
Features
Building and Construction
- Covered Spaces: 0.00
- Exterior Features: Other
- Flooring: Ceramic Tile
- Living Area: 2594.00
- Roof: Shingle
Garage and Parking
- Garage Spaces: 2.00
- Open Parking Spaces: 0.00
Eco-Communities
- Water Source: Public
Utilities
- Carport Spaces: 0.00
- Cooling: Central Air
- Heating: Central
- Pets Allowed: Yes
- Sewer: Public Sewer
- Utilities: BB/HS Internet Available, Public
Finance and Tax Information
- Home Owners Association Fee Includes: Common Area Taxes, Pool, Recreational Facilities, Security
- Home Owners Association Fee: 192.00
- Insurance Expense: 0.00
- Net Operating Income: 0.00
- Other Expense: 0.00
- Tax Year: 2023
Other Features
- Appliances: Dishwasher, Disposal, Dryer, Microwave, Range, Refrigerator, Washer
- Association Name: Tatiana Pagan
- Association Phone: 813-671-6500
- Country: US
- Interior Features: Kitchen/Family Room Combo, Open Floorplan, PrimaryBedroom Upstairs, Walk-In Closet(s)
- Legal Description: MAGNOLIA PARK SOUTHWEST G LOT 97
- Levels: Two
- Area Major: 33578 - Riverview
- Occupant Type: Owner
- Parcel Number: U-12-30-19-9YC-000000-00097.0
- Unit Number: 6327
- Views: 75
- Zoning Code: PD
Similar Properties
Nearby Subdivisions
Alafia River Country Meadows M
Ashley Oaks
Avelar Creek North
Avelar Creek South
Balmboyette Area
Bloomingdale Hills Sec A U
Bloomingdale Hills Sec C U
Bloomingdale Hills Section B
Bloomingdale Hills Section B U
Bloomingdale Ridge
Brandwood Sub
Bridges
Brussels Boy Ph I & Ii
Brussels Boy Ph Iii Iv
Eagle Watch
Fern Hill Ph 1a
Fern Hill Ph 2
Fern Hill Phase 1a
Hancock Sub
Happy Acres Sub 1 S
Ivy Estates
Key West Landings Lot 13
Lake Fantasia Platted Sub
Lake St Charles
Lake St Charles Un 13 14
Lake St Charles Unit 10
Lake St Charles Unit 3
Magnolia Creek
Magnolia Creek Phase 2
Magnolia Park Central Ph A
Magnolia Park Northeast F
Magnolia Park Northeast Prcl
Magnolia Park Northeast Reside
Magnolia Park Southeast B
Magnolia Park Southeast C2
Magnolia Park Southwest G
Mariposa Ph 1
Mariposa Ph 2a 2b
Mariposa Ph 2a & 2b
Mays Greenglades 1st Add
Medford Lakes Ph 1
Medford Lakes Ph 2b
Not In Hernando
Not On List
Oak Creek
Oak Creek Prcl 1b
Oak Creek Prcl 4
Oak Creek Prcl Hh
Park Creek Ph 1a
Park Creek Ph 3b2 3c
Park Creek Ph 4b
Parkway Center Single Family P
Pavilion (waterford Ph I)
Pavilion Ph 3
Pavilion Waterford Ph I
Providence Oaks
Providence Reserve
Quintessa Sub
Random Oaks Ph 02 Un
Random Oaks Ph 2
Random Oaks Ph I
River Pointe Sub
Riverleaf At Bloomingdale
Riverside Bluffs
Riverview Crest
Riverview Crest Unit 2
Riverview Meadows Ph 2
Sanctuary At Oak Creek
Sand Ridge Estates
South Creek
South Crk Ph 2a 2b 2c
South Pointe Ph 1a 1b
South Pointe Ph 2a 2b
South Pointe Ph 3a 3b
South Pointe Ph 6
South Pointe Ph 9
South Pointe Phase 3a
Spencer Glen
Spencer Glen North
Spencer Glen South
Subdivision Of The E 2804 Ft O
Summerview Oaks Sub
Symmes Grove Sub
Tamiami Townsite Rev
Timber Creek
Timbercreek Ph 1
Timbercreek Ph 2c
Twin Creeks
Twin Creeks Ph 1 2
Twin Creeks Ph 1 & 2
Unplatted
Ventana Grvs Ph 1
Villages Of Lake St Charles Ph
Waterstone Lakes Ph 2
Watson Glen
Watson Glen Ph 1
Watson Glen Ph 2
Wilson Manor
Winthrop Village Ph 2fb
Winthrop Village Ph One-b
Winthrop Village Ph Oneb
Winthrop Village Ph Twoa
Winthrop Village Ph Twob
Winthrop Village Ph Twod
Contact Info

- Warren Cohen
- Southern Realty Ent. Inc.
- Office: 407.869.0033
- Mobile: 407.920.2005
- warrenlcohen@gmail.com


















