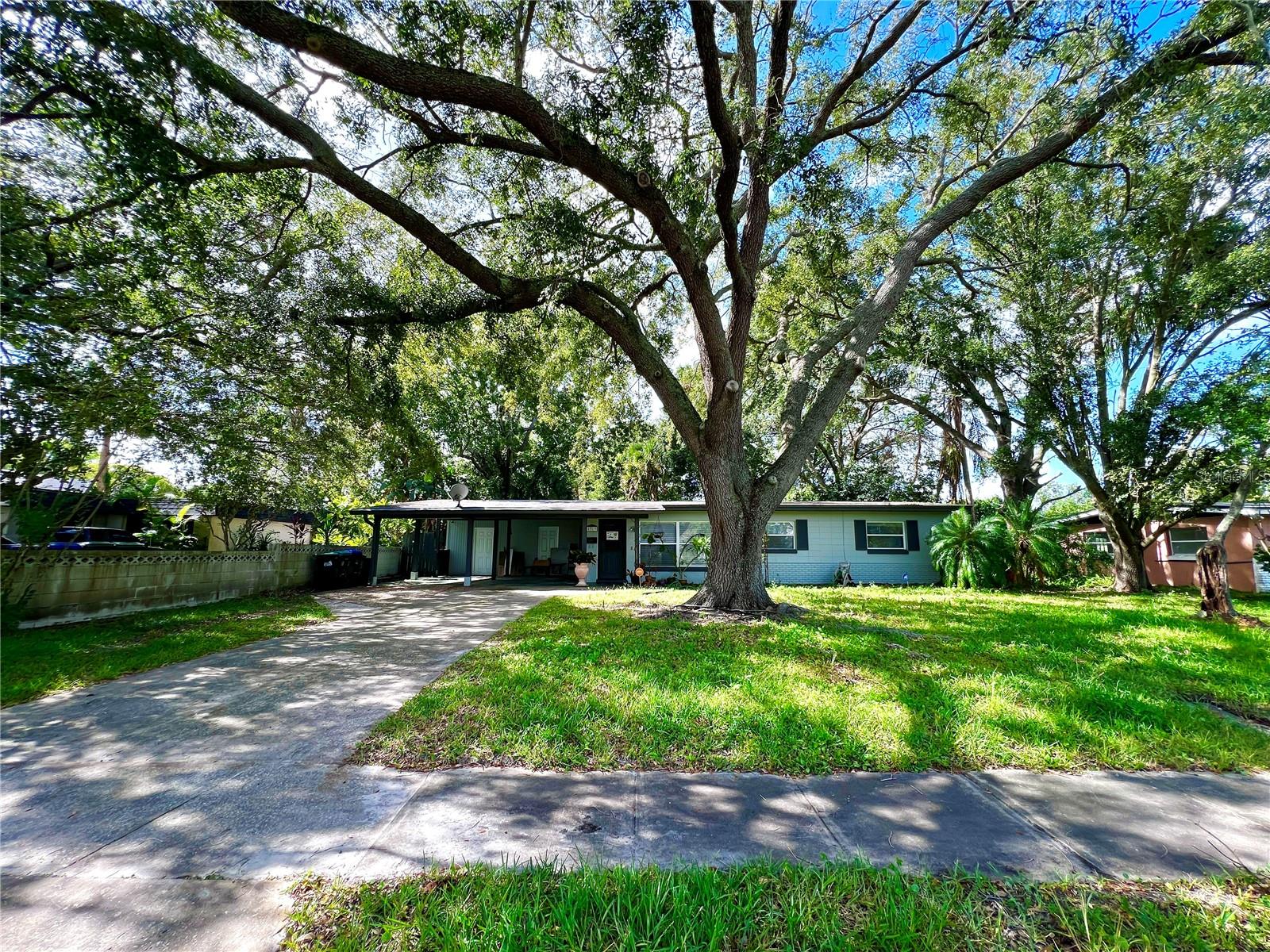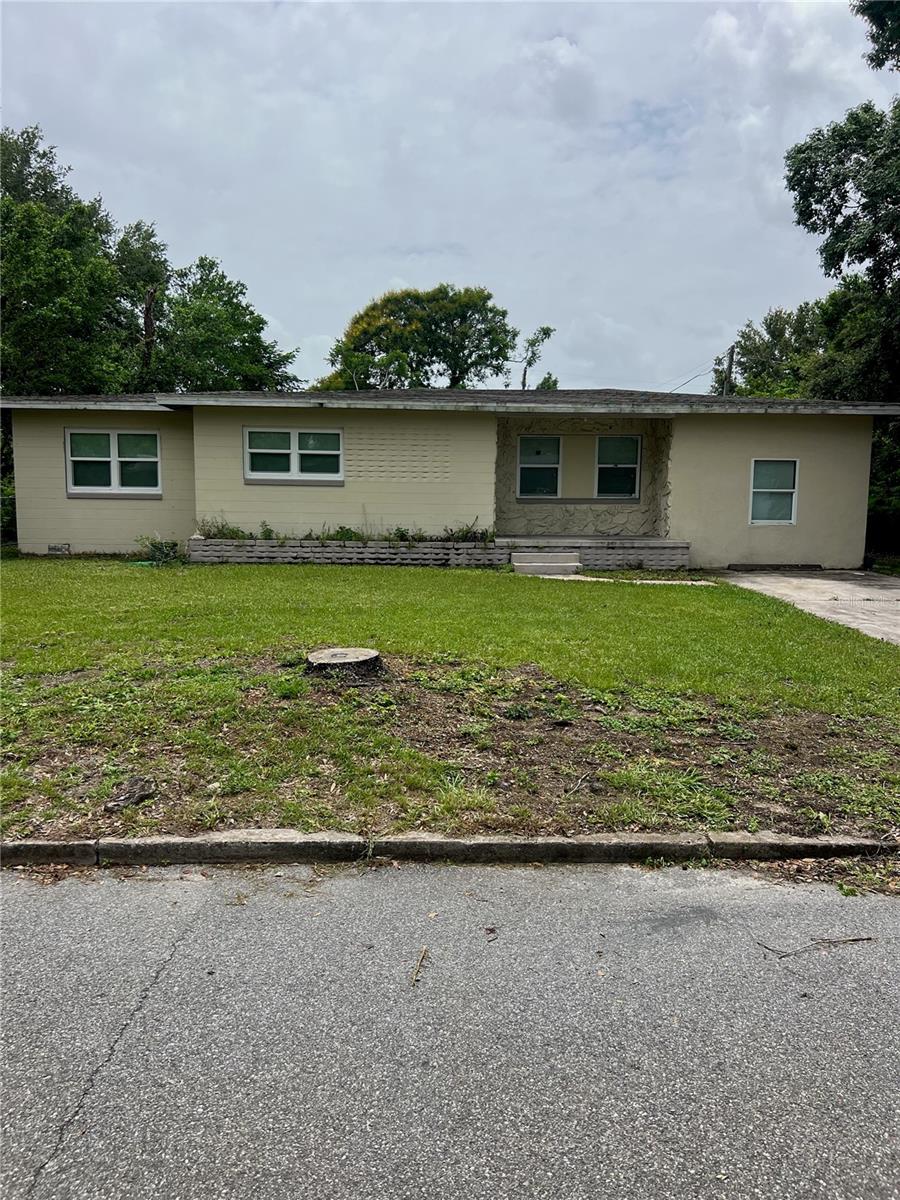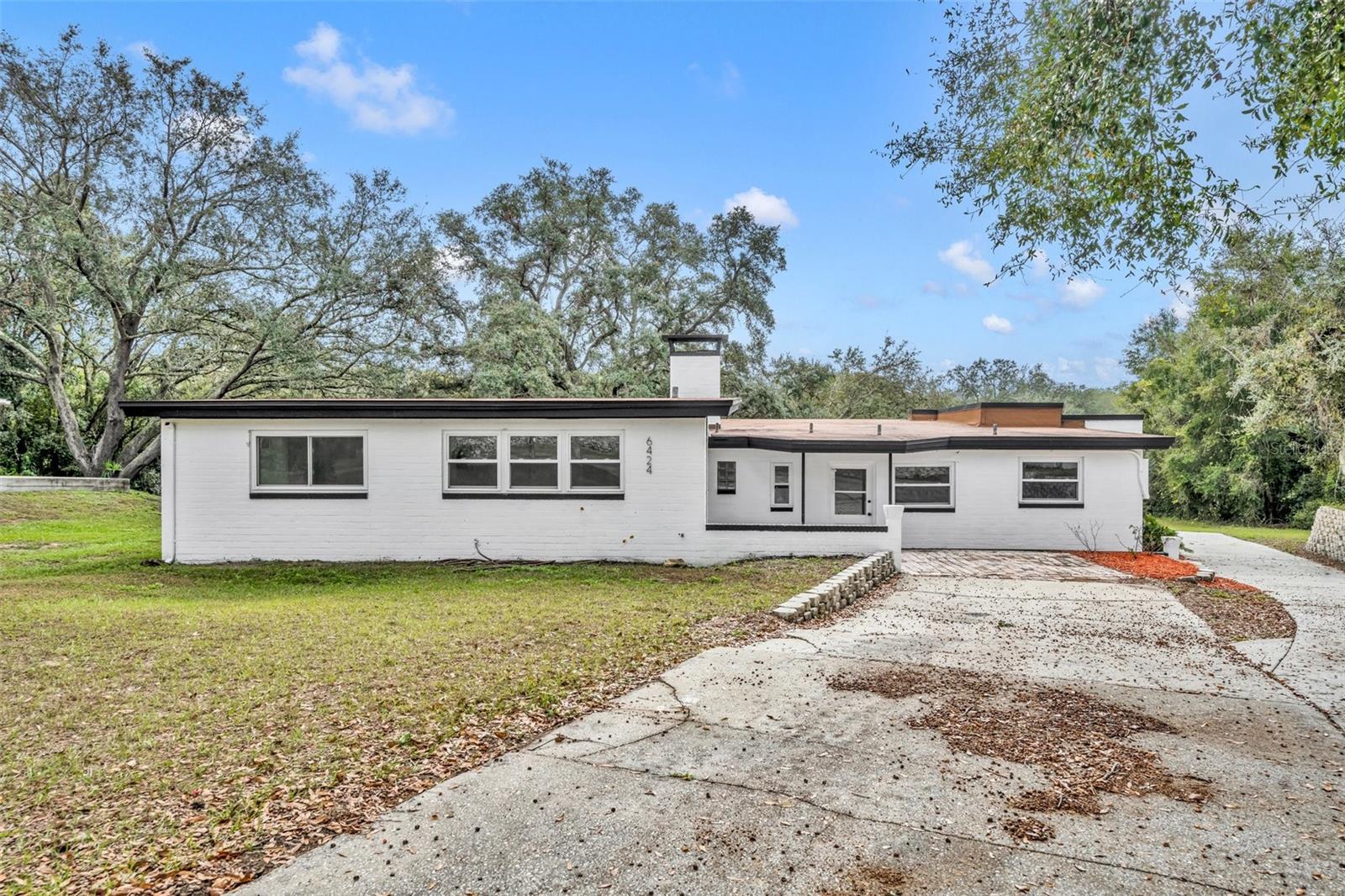5312 Goddard Avenue, ORLANDO, FL 32810
Property Photos

Would you like to sell your home before you purchase this one?
Priced at Only: $349,000
For more Information Call:
Address: 5312 Goddard Avenue, ORLANDO, FL 32810
Property Location and Similar Properties






- MLS#: S5114874 ( Residential )
- Street Address: 5312 Goddard Avenue
- Viewed: 123
- Price: $349,000
- Price sqft: $227
- Waterfront: No
- Year Built: 1960
- Bldg sqft: 1537
- Bedrooms: 3
- Total Baths: 3
- Full Baths: 3
- Garage / Parking Spaces: 2
- Days On Market: 240
- Additional Information
- Geolocation: 28.6084 / -81.4019
- County: ORANGE
- City: ORLANDO
- Zipcode: 32810
- Subdivision: Kingswood Manor 1st Add
- Elementary School: Lake Weston Elem
- Middle School: Lockhart
- High School: Edgewater
- Provided by: LPT REALTY
- Contact: Pedro Santiago
- 877-366-2213

- DMCA Notice
Description
Discover the charm and versatility of this beautifully updated Orlando home, thoughtfully designed for convenient living and located just minutes from I 4, Winter Park, and Rollins College. Step inside to freshly painted interiors and exteriors, where a welcoming, spacious living room awaits, complete with a cozy wood burning fireplace perfect for unwinding or entertaining. Outdoors, relax and enjoy the oversized patio with a large 12x18 shed for all your storage needs. Recent renovations include two additional bathrooms and a second kitchen, offering flexible living arrangements and the potential for dual rental income. Roof updated in 2016 and A/C in 2014, this well maintained home is ready for you to move in and start making it your own, or enjoying a double rental income. Dont miss out on this incredible opportunity! Schedule your private showing today and see all this home has awaiting for you.
Description
Discover the charm and versatility of this beautifully updated Orlando home, thoughtfully designed for convenient living and located just minutes from I 4, Winter Park, and Rollins College. Step inside to freshly painted interiors and exteriors, where a welcoming, spacious living room awaits, complete with a cozy wood burning fireplace perfect for unwinding or entertaining. Outdoors, relax and enjoy the oversized patio with a large 12x18 shed for all your storage needs. Recent renovations include two additional bathrooms and a second kitchen, offering flexible living arrangements and the potential for dual rental income. Roof updated in 2016 and A/C in 2014, this well maintained home is ready for you to move in and start making it your own, or enjoying a double rental income. Dont miss out on this incredible opportunity! Schedule your private showing today and see all this home has awaiting for you.
Payment Calculator
- Principal & Interest -
- Property Tax $
- Home Insurance $
- HOA Fees $
- Monthly -
Features
Building and Construction
- Covered Spaces: 0.00
- Exterior Features: Sidewalk
- Fencing: Chain Link, Masonry, Wood
- Flooring: Ceramic Tile, Laminate
- Living Area: 1537.00
- Other Structures: Shed(s)
- Roof: Membrane
Property Information
- Property Condition: Completed
Land Information
- Lot Features: Sidewalk
School Information
- High School: Edgewater High
- Middle School: Lockhart Middle
- School Elementary: Lake Weston Elem
Garage and Parking
- Garage Spaces: 0.00
- Open Parking Spaces: 0.00
Eco-Communities
- Water Source: Public
Utilities
- Carport Spaces: 2.00
- Cooling: Central Air
- Heating: Central
- Pets Allowed: Yes
- Sewer: Public Sewer
- Utilities: Electricity Connected, Sewer Connected, Water Connected
Amenities
- Association Amenities: Playground, Pool, Recreation Facilities
Finance and Tax Information
- Home Owners Association Fee: 418.00
- Insurance Expense: 0.00
- Net Operating Income: 0.00
- Other Expense: 0.00
- Tax Year: 2023
Other Features
- Appliances: Dishwasher, Disposal, Microwave, Range, Refrigerator
- Association Name: Kingswood Manor Association Inc
- Country: US
- Furnished: Negotiable
- Interior Features: Ceiling Fans(s), Living Room/Dining Room Combo, Stone Counters, Vaulted Ceiling(s), Window Treatments
- Legal Description: KINGSWOOD MANOR 1ST ADDITION X/92 LOT 5BLK J
- Levels: One
- Area Major: 32810 - Orlando/Lockhart
- Occupant Type: Vacant
- Parcel Number: 03-22-29-4198-10-050
- Possession: Close Of Escrow
- Style: Traditional
- View: Trees/Woods
- Views: 123
- Zoning Code: R-2
Similar Properties
Nearby Subdivisions
Albert Lee Ridge Add 03
Annandale Park
Asbury Park
Asbury Park First Add
Avondale Park First Add
Beatrice Village
Camellia Gardens Sect1 X83 Lot
Canyon Ridge Ph 2
Citrus Cove
Eden East
Eden Woods 45/54
Eden Woods 4554
Edgewater Shores
Fairview Gardens
Fairview Shores
Fairview Shores M73 Lot 3 Blk
First Add
Gardenia Sub
Kingswood Manor
Kingswood Manor 1st Add
Kingswood Manor 7th Add
Kingswood Manor Fifth Add
Kingswood Manor First Add
Kingswood Manor Sixth Add
Lake Hill Woods Sub
Lake Lovely Estates First Add
Lake Lovely Ests
Lakeside Reserve 4596
Lakeside Woods
Lakewood Forest
Little Lake Park
Lockhart Manor
Long Lake Hills
Long Lake Park Rep
Long Lake Shores
Long Lake Sub
Magnolia Estates
Magnolia Manor Sec 01
Mc Neils Orange Villa
N/a
Oak Terrace
Orange Acres
Orange Hill Park
Other
Quail Ridge Ph 01
Ramir
Ranchette
Retreatlk Bosse
Riverside Acres Second Add
Riverside Acres Third Add
Riverside Park
Robinson Samuels Add
Shady Grove
Sleepy Hollow Ph 02
Summerbrooke
Summerfield Estates
Tealwood Cove
Tealwood Cove First Add
Trafford Park
Victoria Chase
Vista Hills
Westlake
Whispering Hills
Whispering Pines Estates First
Willow Creek Ph 01
Contact Info

- Warren Cohen
- Southern Realty Ent. Inc.
- Office: 407.869.0033
- Mobile: 407.920.2005
- warrenlcohen@gmail.com






























































