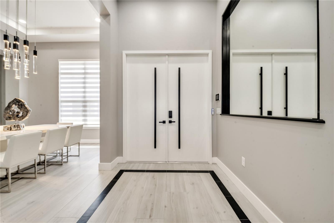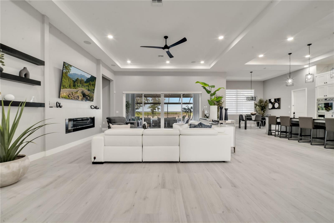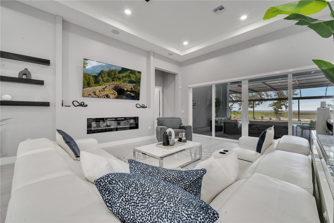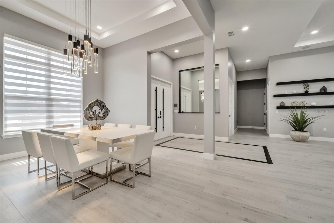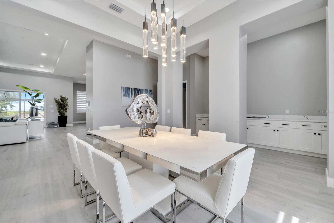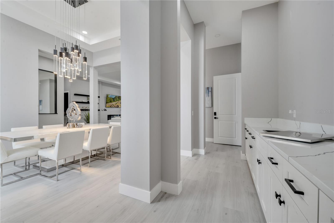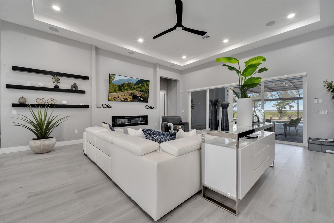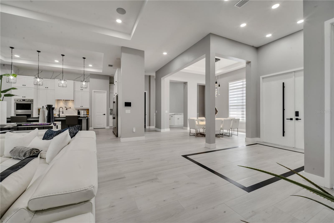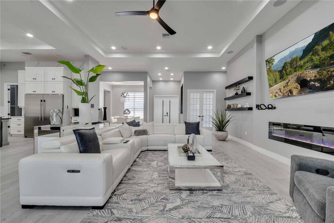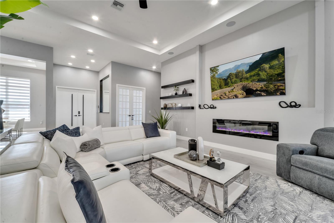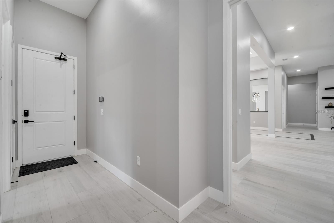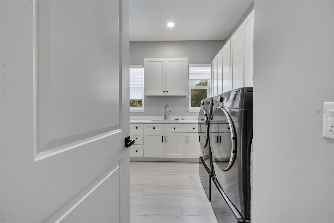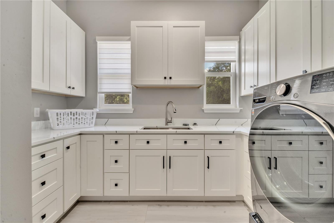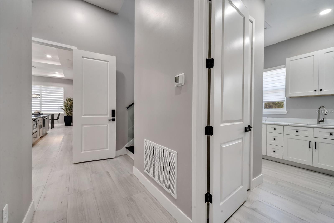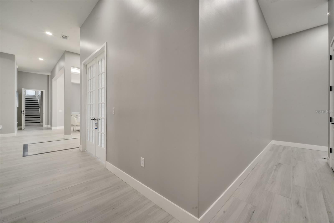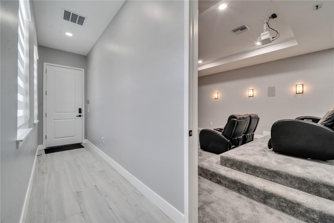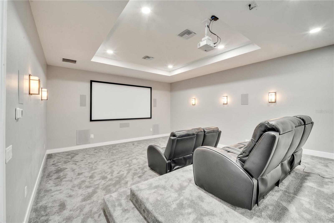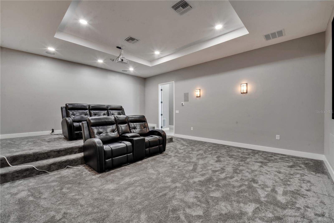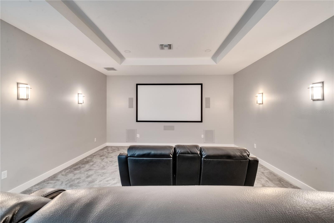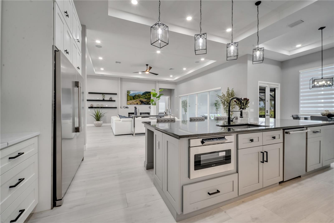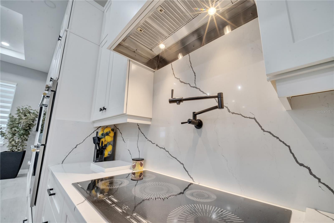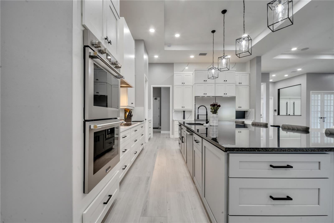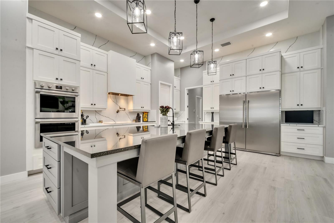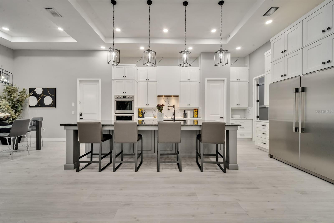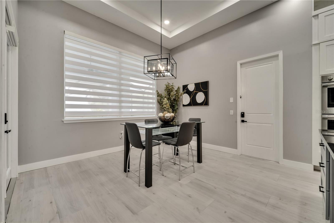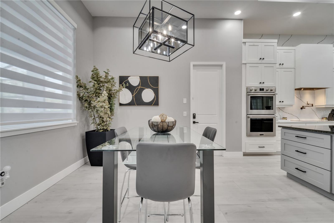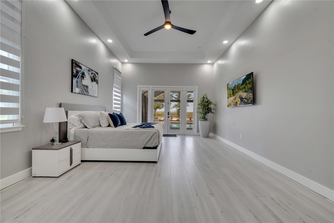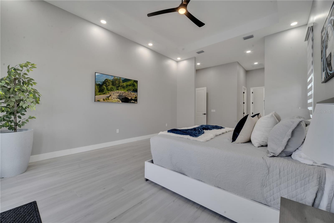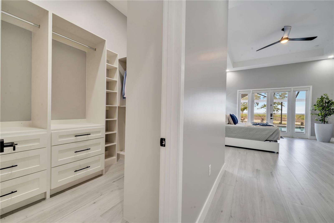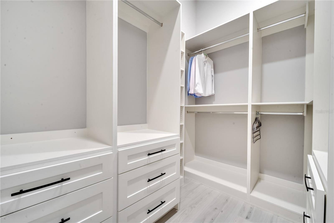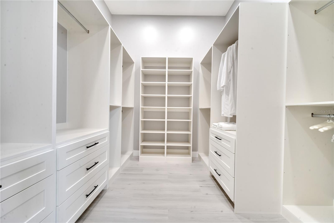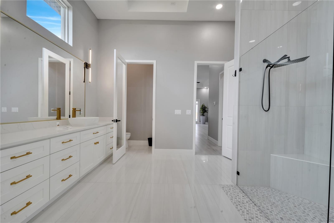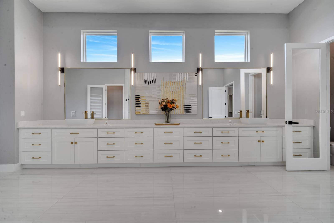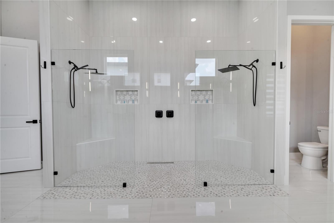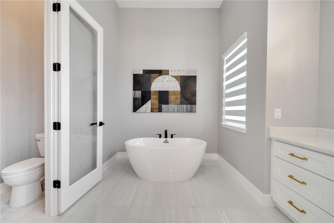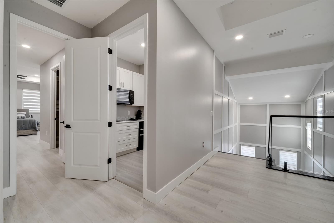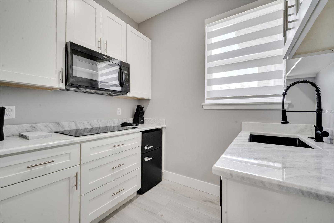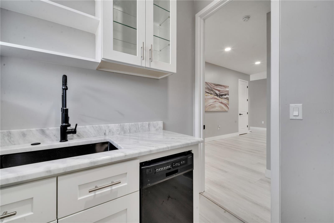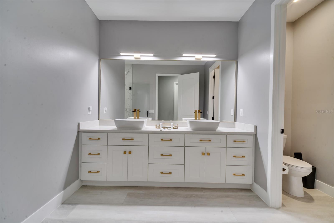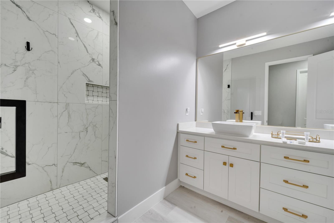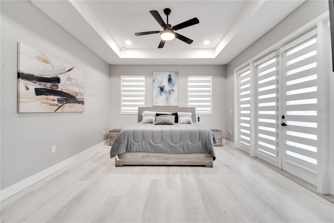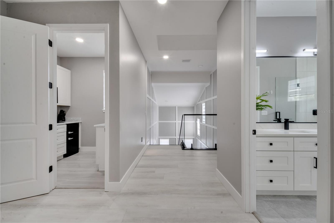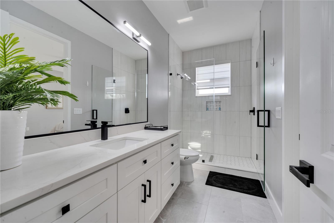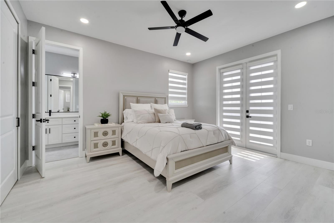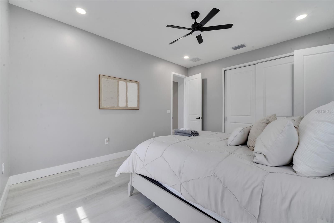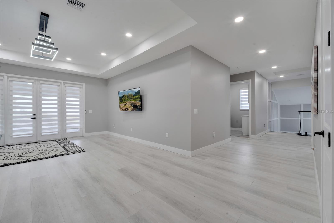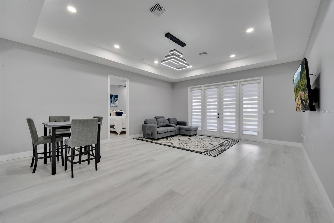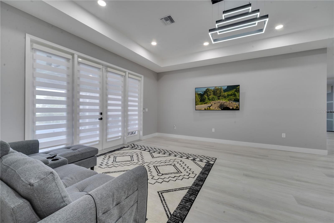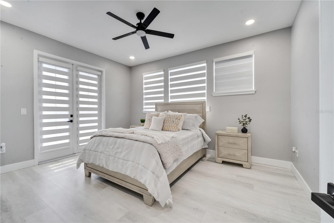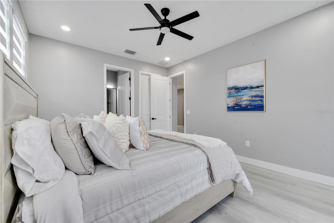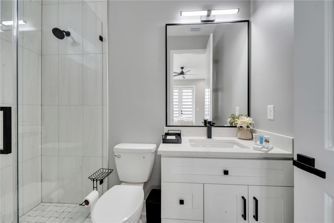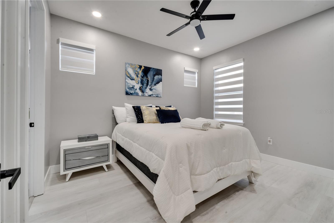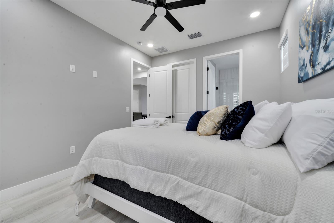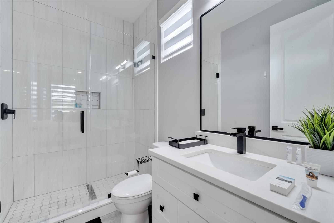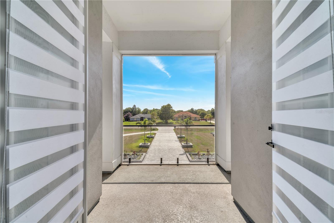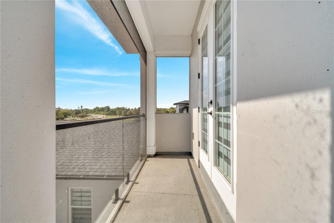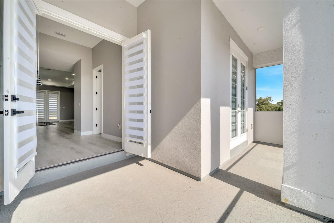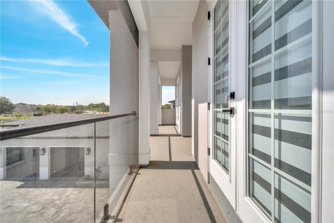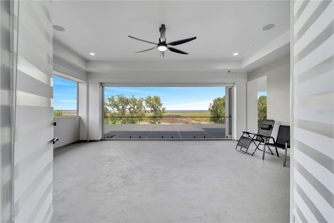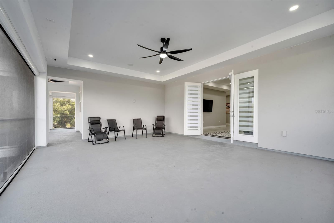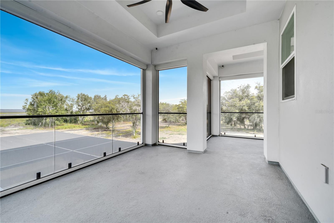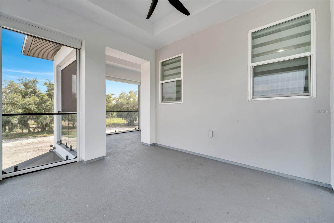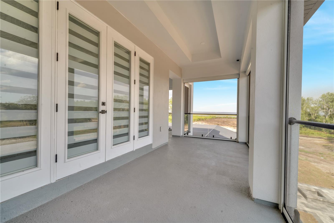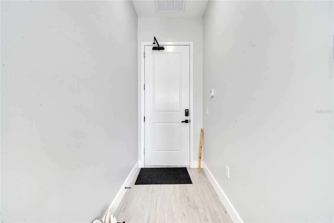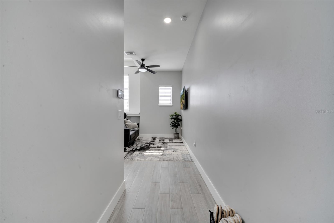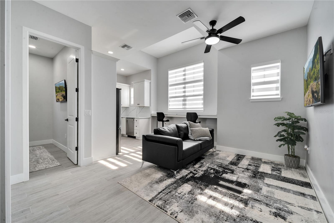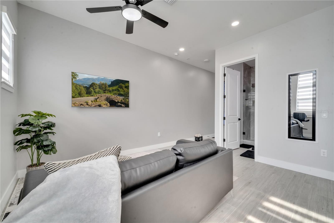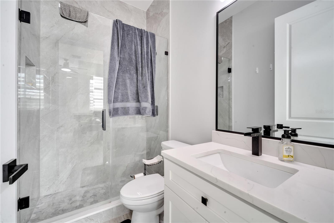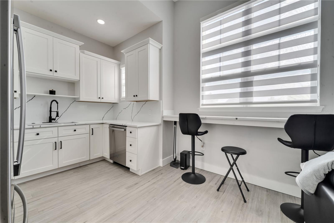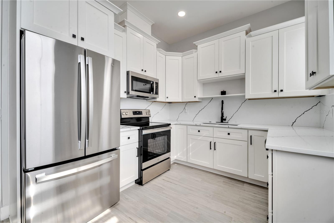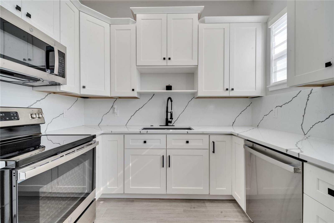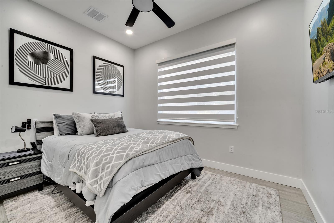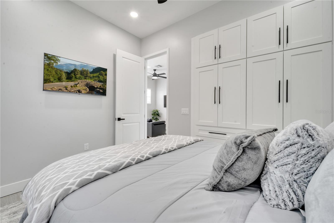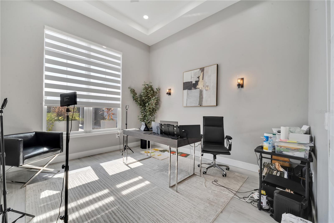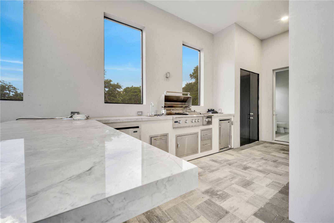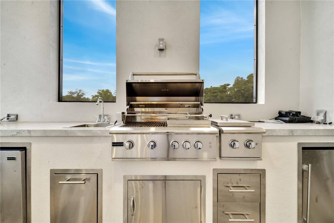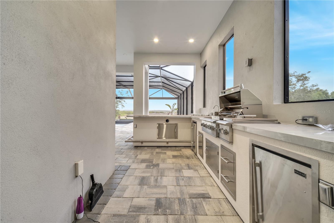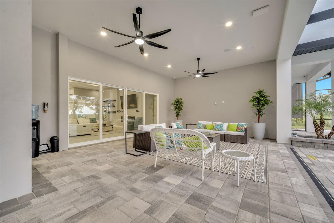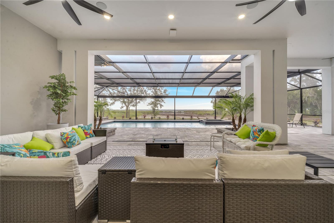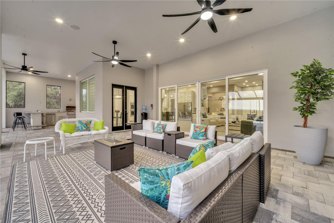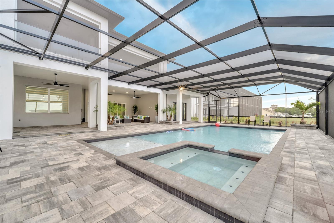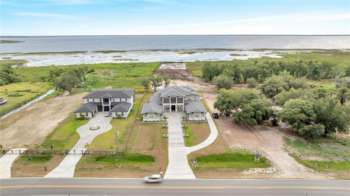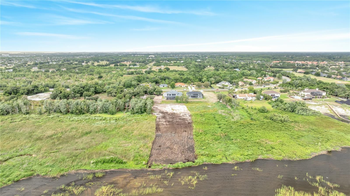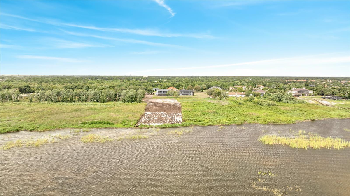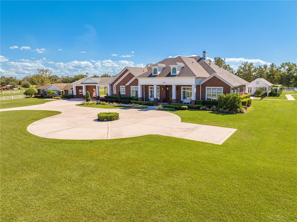43 Lake Shore Boulevard, KISSIMMEE, FL 34744
Property Photos
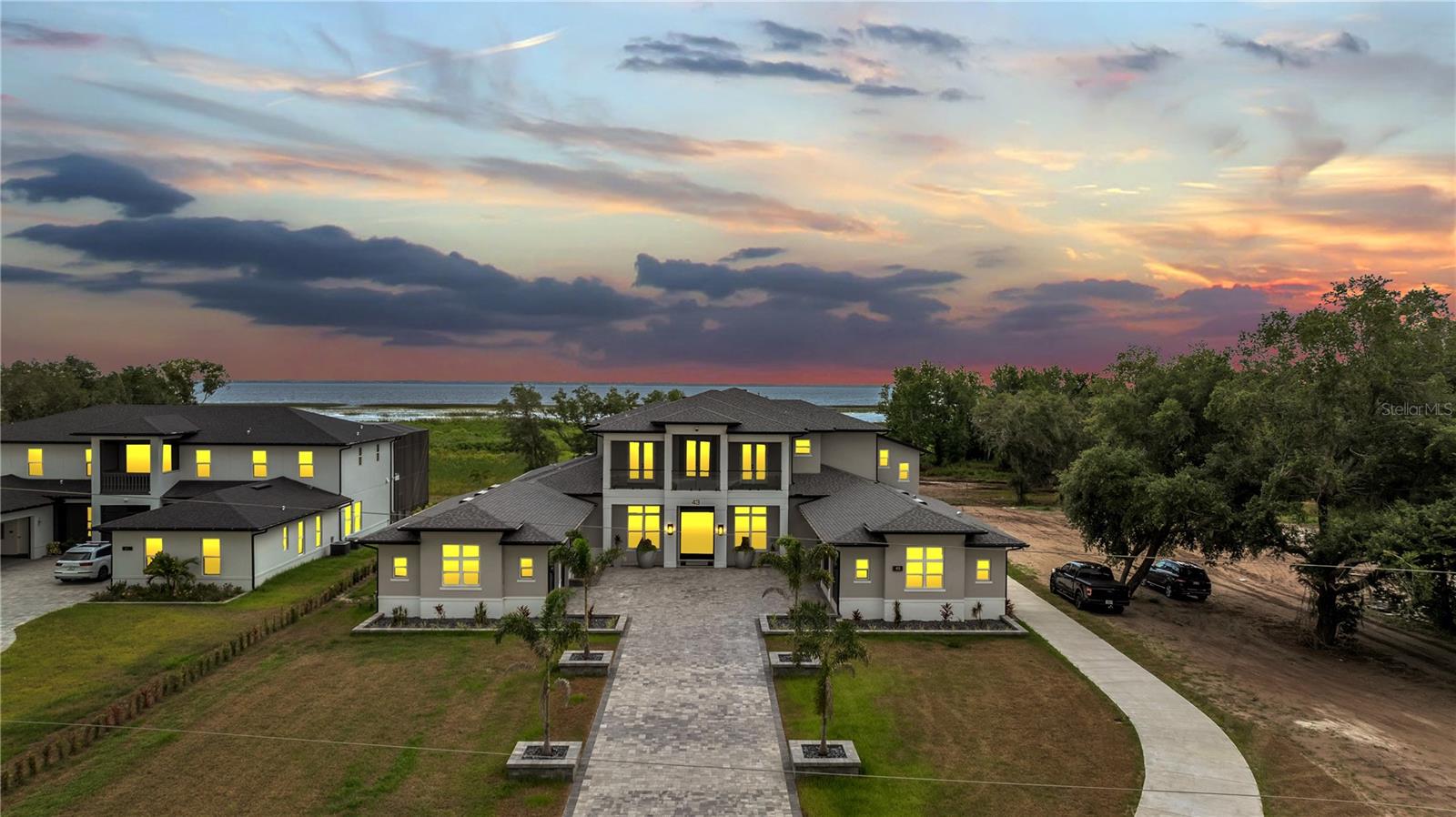
Would you like to sell your home before you purchase this one?
Priced at Only: $3,300,000
For more Information Call:
Address: 43 Lake Shore Boulevard, KISSIMMEE, FL 34744
Property Location and Similar Properties
- MLS#: S5106494 ( Residential )
- Street Address: 43 Lake Shore Boulevard
- Viewed: 41
- Price: $3,300,000
- Price sqft: $314
- Waterfront: Yes
- Wateraccess: Yes
- Waterfront Type: Lake
- Year Built: 2024
- Bldg sqft: 10526
- Bedrooms: 6
- Total Baths: 8
- Full Baths: 6
- 1/2 Baths: 2
- Garage / Parking Spaces: 4
- Days On Market: 212
- Additional Information
- Geolocation: 28.3014 / -81.3214
- County: OSCEOLA
- City: KISSIMMEE
- Zipcode: 34744
- Subdivision: Florida Fruit Belt Sales Co 1
- Elementary School: Partin Settlement Elem
- Middle School: Neptune (
- High School: Gateway
- Provided by: THE FIRM RE
- Contact: Judy Colon
- 407-227-3345

- DMCA Notice
-
DescriptionLuxurious Lakefront Estate with Unparalleled Amenities Overview: Welcome to your dream home, an exquisite lakefront estate that epitomizes luxury and sophistication. This expansive 6946 square foot home (10,000 total) offers the finest in modern living, combining unparalleled amenities with stunning design and craftsmanship. Key Features: Smart Home Technology: Fully integrated Control 4 system for security, sound, and movie systems, all accessible via iPad and iPhone controls. Climate Control: Equipped with 4 AC units for optimal comfort year round. Insta Heat Water System: Enjoy instant hot water throughout the home. Outdoor Oasis: Swimming Pool: Dive into the 40 by 20 swimming pool, perfect for relaxation and recreation. Outdoor Kitchen: Entertain in style with a custom outdoor kitchen, ideal for hosting gatherings and enjoying al fresco dining. Screened Areas: Upper level retractable screens and lower level fixed screens ensure comfort and flexibility in outdoor living spaces. Parking: Includes a 2 car garage plus 2 covered parking spaces under a porte cochere for added convenience. Interior Highlights: Bedrooms: 6 luxurious ensuite bedrooms, each offering privacy and comfort. Master Suite: The 'The Don' Master ensuite features a walk out lanai to the pool and spa, with breathtaking lake views. It boasts his and hers walk in custom closets, toilets, showers, custom mirrors, frameless shower doors, and marble tile floors and shower walls. Custom Closets: Custom designed closets with 5 spacious walk ins. In law Suite: A semi attached suite perfect for guests or extended family. Theatre Room: A large theatre room equipped with an in wall subwoofer for an immersive entertainment experience. Great Room: Features a modern fireplace, providing a cozy and elegant focal point. Summary: This multi million dollar lakefront estate offers the ultimate in luxury living, blending cutting edge technology with contemporary design. From its spacious interiors to its meticulously crafted outdoor spaces, every detail has been considered to provide the finest in comfort and style. Experience the epitome of modern elegance in a home designed for those who demand the best. This listing highlights the property's luxurious features, focusing on the unique amenities and a design that make it a stand out in the luxury market.
Payment Calculator
- Principal & Interest -
- Property Tax $
- Home Insurance $
- HOA Fees $
- Monthly -
Features
Building and Construction
- Covered Spaces: 0.00
- Exterior Features: Irrigation System, Lighting, Outdoor Grill, Outdoor Kitchen, Outdoor Shower, Private Mailbox, Sliding Doors
- Flooring: Luxury Vinyl, Tile
- Living Area: 6946.00
- Other Structures: Outdoor Kitchen
- Roof: Shingle
Property Information
- Property Condition: Completed
Land Information
- Lot Features: Cleared
School Information
- High School: Gateway High School (9 12)
- Middle School: Neptune Middle (6-8)
- School Elementary: Partin Settlement Elem
Garage and Parking
- Garage Spaces: 2.00
Eco-Communities
- Pool Features: In Ground
- Water Source: Public
Utilities
- Carport Spaces: 2.00
- Cooling: Central Air
- Heating: Central
- Sewer: Septic Tank
- Utilities: Cable Available, Cable Connected, Electricity Available, Electricity Connected
Finance and Tax Information
- Home Owners Association Fee: 0.00
- Net Operating Income: 0.00
- Tax Year: 2023
Other Features
- Appliances: Built-In Oven, Cooktop, Dishwasher, Disposal, Dryer, Electric Water Heater, Microwave, Range, Range Hood, Refrigerator
- Country: US
- Interior Features: High Ceilings, Kitchen/Family Room Combo, Living Room/Dining Room Combo, Open Floorplan, Primary Bedroom Main Floor
- Legal Description: FLA FRUIT BELT SALES CO PB 1 PGS 55 & 56 N 110 FT OF LOT 8 BLK 3 AND THAT PORTION OF VAC BROWN BLVD ALL LYING ELY OF LAKE SHORE DR
- Levels: Two
- Area Major: 34744 - Kissimmee
- Occupant Type: Owner
- Parcel Number: 17-25-30-3150-0003-0082
- Style: Contemporary
- View: Water
- Views: 41
- Zoning Code: LDR
Similar Properties
Nearby Subdivisions
Ashley Cove
Breckenridge
Brighton Place
C A Carsons Addn
Creekside
Creekside At Boggy Creek Ph 1
Creekside At Boggy Creek Ph 2
Creekside At Boggy Creek Ph 3
Cypress Shores Replat
Davis Bungalow Park 2nd Add
Dellwood Park
Eagles Landing
East Lake Preserve Ph 1
East Lake Shores
Emerald Lake Colony
Florida Fruit Belt Sales Co 1
Heather Oaks
Jacaranda Estates
Johnston Park
Kindred 100 2nd Add
Kindred Ph 1a 1b
Kindred Ph 1c
Kindred Ph 1d
Kindred Ph 1e
Kindred Ph 1fa
Kindred Ph 2a
Kindred Ph 2c 2d
Kindred Ph 3b 3c 3d
Kings Crest Ph 1
Kings Point
Kissimmee Bay
Kissimmee Heights
Lago Buendia Ph 01
Lago Buendia Ph 1
Legacy Park Ph 1
Logans Run
Loveland Estates
Malibu Estates
Marbella Ph 1
Midway City Townsite
Mill Run
Mill Run Park
Neptune Pointe
Neptune Shores
North Point Ph 1b
North Point Ph 2b2c
North Shore Village Ph 2
North Shore Village Sub
Oak Grove
Oak Grove East
Oak Run
Oakbrook Estates
Osceola Acres
Pennyroyal
Quail Hollow Ph 3
Raintree At Springlake Village
Remington
Remington Ph 1 Tr D
Remington Ph 1 Tr E
Remington Ph 1 Tr F
Remington Prcl H Ph 2
Remington Prcl M1
Remington Prcl M2
Robert Bass Add
Rustic Acres
Seasons At Big Sky
Seasons At Big Sky Ph 1
Seasons At Big Sky Ph 2
Sierra
Somerset
South Pointe
Springlake Village Ph 03
Springtree Crossing
Sunset Pointe
Tohoqua
Tohoqua 50s
Tohoqua Ph 1
Tohoqua Ph 2
Tohoqua Ph 4a
Tohoqua Ph 4b
Tohoqua Reserve
Tohoquaph 5a
Turnberry Reserve
Turnberry Rsv U1
Villa Sol Ph 2 Village 3
Villa Sol Village 02
Villa Sol Village 2
Villa Sol Village 4 Rep
Whisper Woods
Woods At Kings Crest The Ph 3
Woods At Kings Crest The Ph 4

- Warren Cohen
- Southern Realty Ent. Inc.
- Office: 407.869.0033
- Mobile: 407.920.2005
- warrenlcohen@gmail.com


