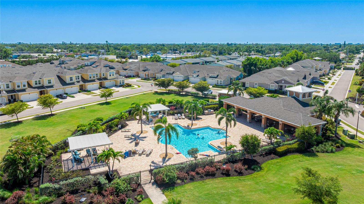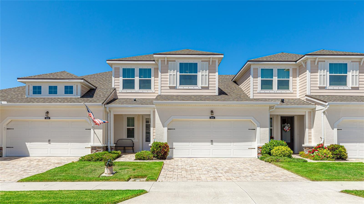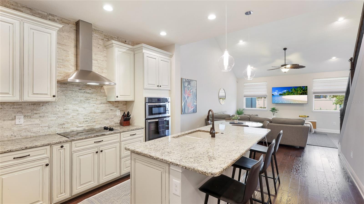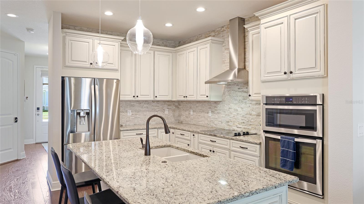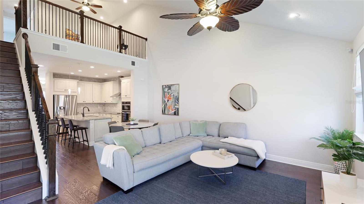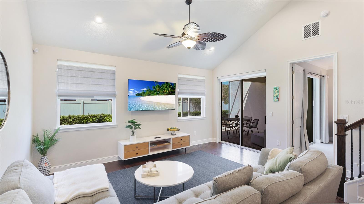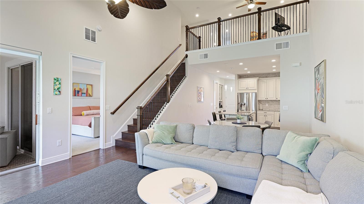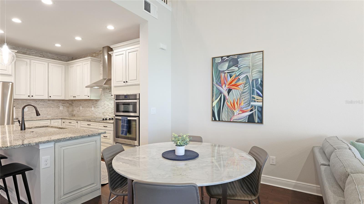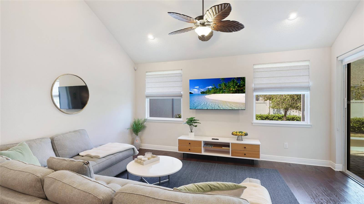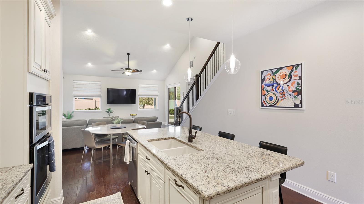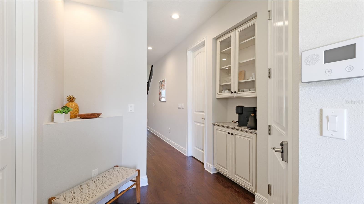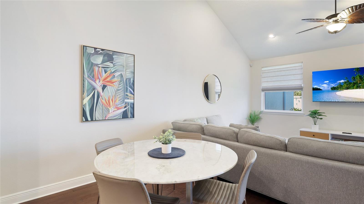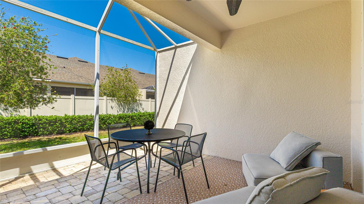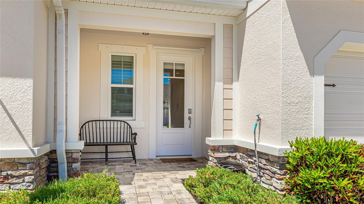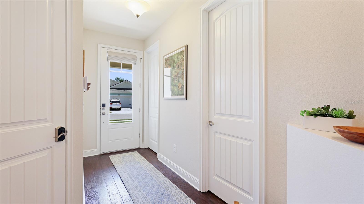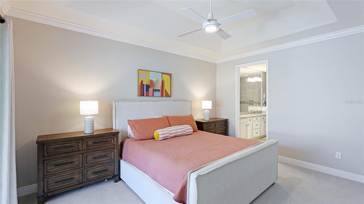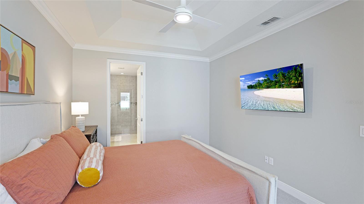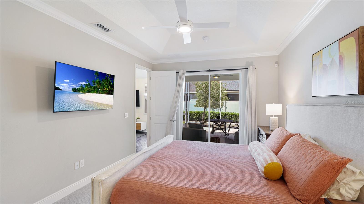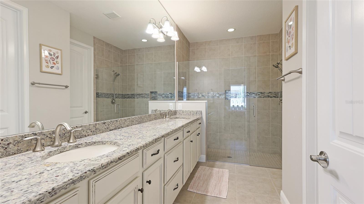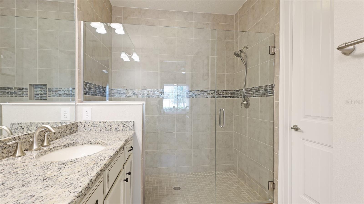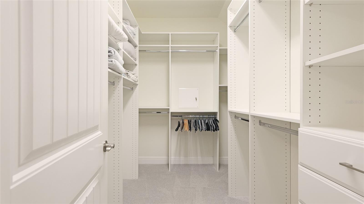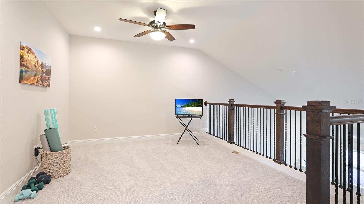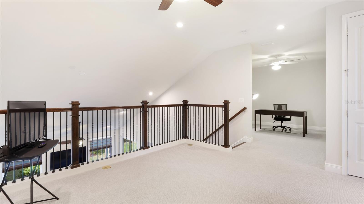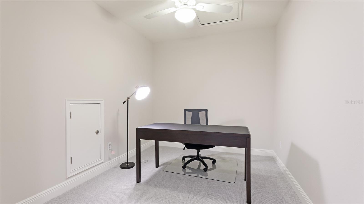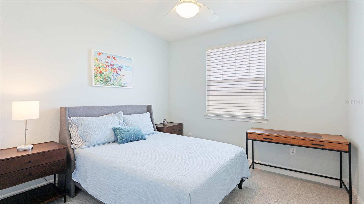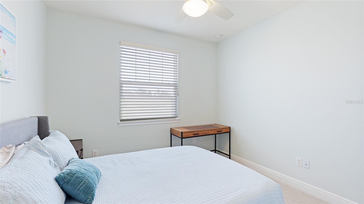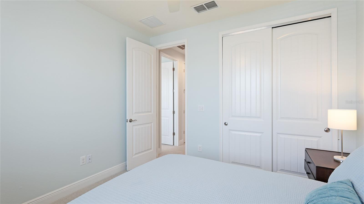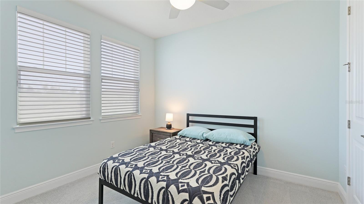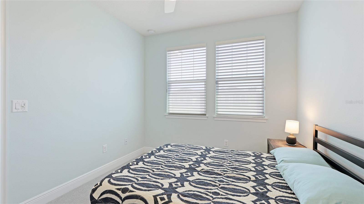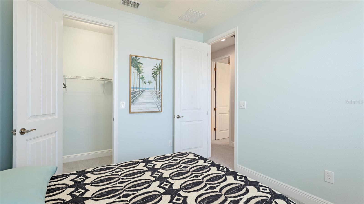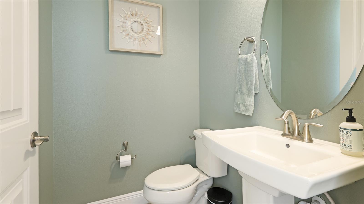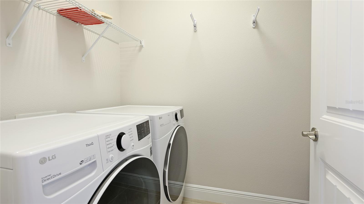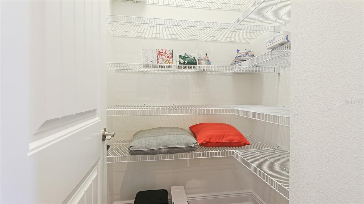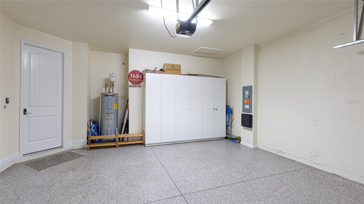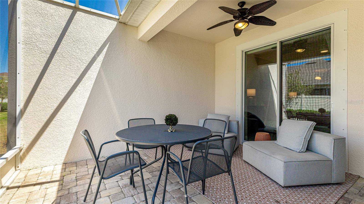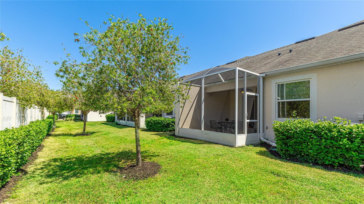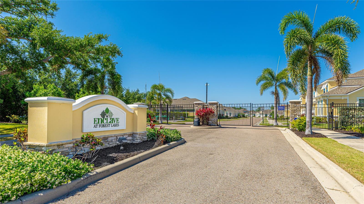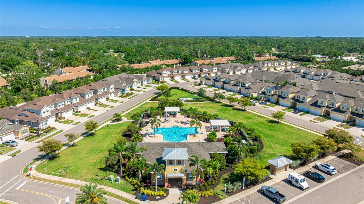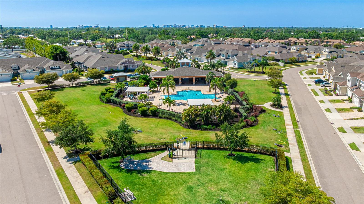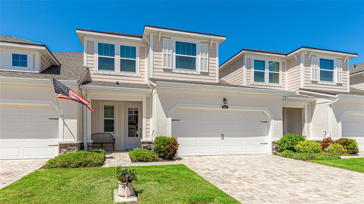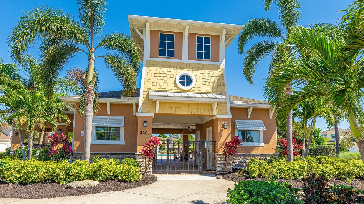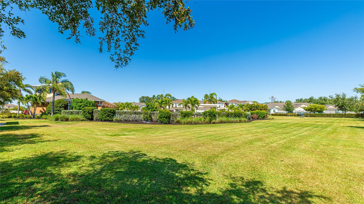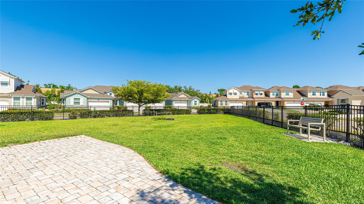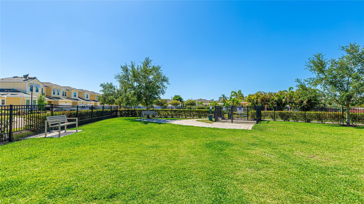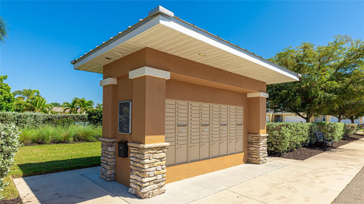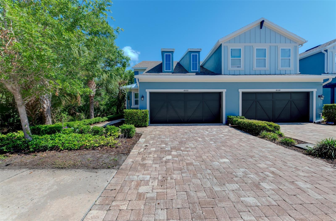3684 Fescue Lane, SARASOTA, FL 34232
Property Photos
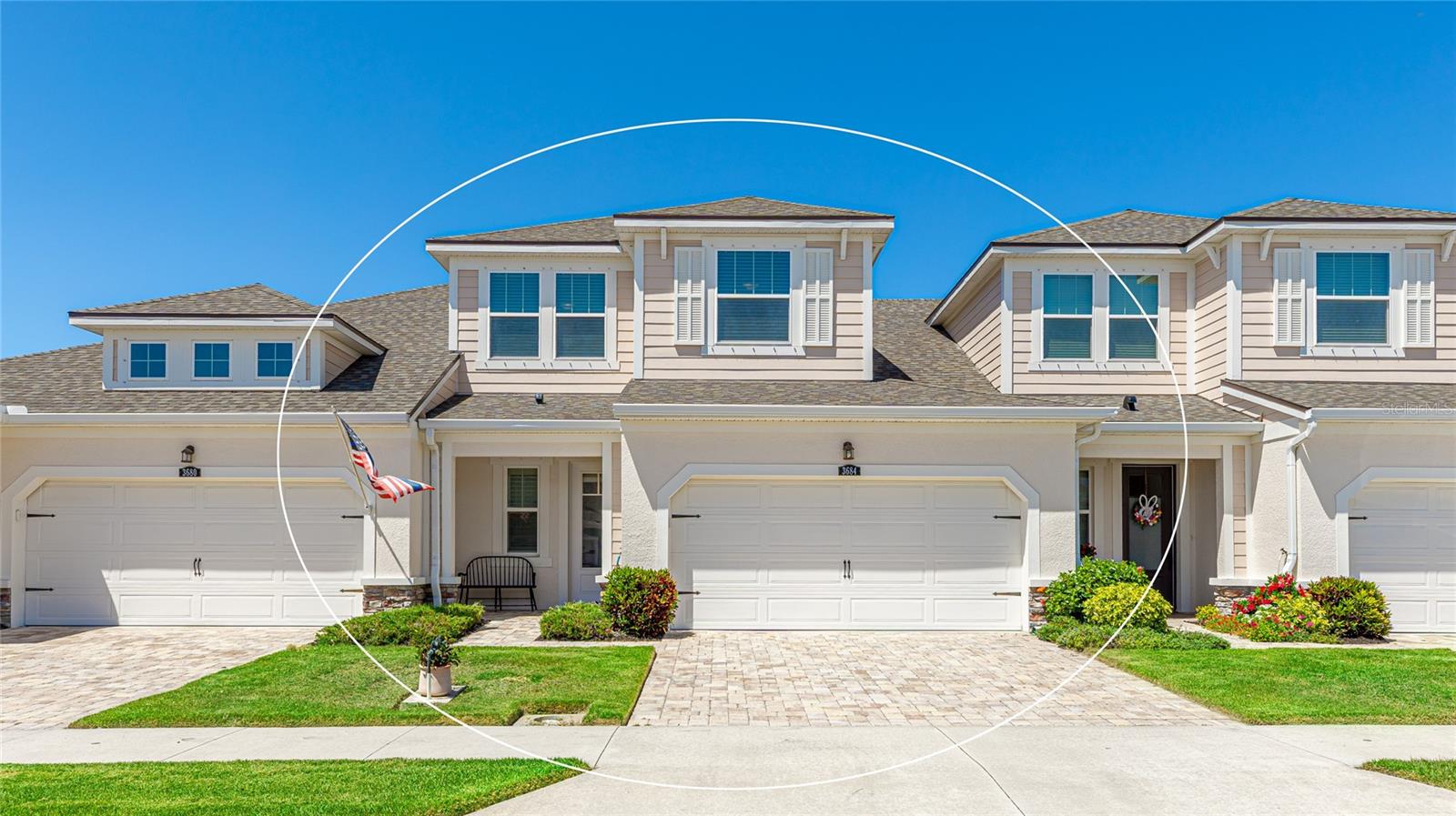
Would you like to sell your home before you purchase this one?
Priced at Only: $494,500
For more Information Call:
Address: 3684 Fescue Lane, SARASOTA, FL 34232
Property Location and Similar Properties






- MLS#: A4648807 ( Residential )
- Street Address: 3684 Fescue Lane
- Viewed: 4
- Price: $494,500
- Price sqft: $194
- Waterfront: No
- Year Built: 2018
- Bldg sqft: 2549
- Bedrooms: 3
- Total Baths: 3
- Full Baths: 2
- 1/2 Baths: 1
- Garage / Parking Spaces: 2
- Days On Market: 39
- Additional Information
- Geolocation: 27.3095 / -82.4948
- County: SARASOTA
- City: SARASOTA
- Zipcode: 34232
- Subdivision: Enclavefrst Lakes
- Elementary School: Wilkinson Elementary
- Middle School: Brookside Middle
- High School: Sarasota High
- Provided by: COMPASS FLORIDA LLC
- Contact: Andrew Haddad
- 305-851-2820

- DMCA Notice
Description
Perfect as a winter retreat or investment propertyavailable furnished or unfurnished! Welcome to The Enclave at Forest Lakes, a gated, newer built community ideally located near Siesta Key Beach and Downtown Sarasota. This meticulously maintained coastal craftsman townhome features 3 bedrooms (possibly 4 Bedroom) , 2.5 baths, a spacious loft, and a bonus A/C room upstairsplus a 2 car garage with built in storage and a whole house water filtration system.
The open concept layout showcases engineered hardwood floors, a gourmet kitchen with upgraded cream finish cabinetry, granite countertops, stainless appliances, and a dramatic stone backsplash that reaches the ceiling. The first floor primary suite offers lanai access, a walk in shower with decorative tile, dual vanities, and a large closet. Upstairs includes two additional bedrooms, a guest bath, a loft, and a versatile bonus roomperfect as an office or den.
Additional features: custom Hunter Douglas window treatments, whole house water softener, and extended lanai. Community amenities include a heated resort style pool, clubhouse, and dog park. Low HOA fees and no CDD! Just steps from the Palms Golf Club at Forest Lakesthis one wont last long!
Description
Perfect as a winter retreat or investment propertyavailable furnished or unfurnished! Welcome to The Enclave at Forest Lakes, a gated, newer built community ideally located near Siesta Key Beach and Downtown Sarasota. This meticulously maintained coastal craftsman townhome features 3 bedrooms (possibly 4 Bedroom) , 2.5 baths, a spacious loft, and a bonus A/C room upstairsplus a 2 car garage with built in storage and a whole house water filtration system.
The open concept layout showcases engineered hardwood floors, a gourmet kitchen with upgraded cream finish cabinetry, granite countertops, stainless appliances, and a dramatic stone backsplash that reaches the ceiling. The first floor primary suite offers lanai access, a walk in shower with decorative tile, dual vanities, and a large closet. Upstairs includes two additional bedrooms, a guest bath, a loft, and a versatile bonus roomperfect as an office or den.
Additional features: custom Hunter Douglas window treatments, whole house water softener, and extended lanai. Community amenities include a heated resort style pool, clubhouse, and dog park. Low HOA fees and no CDD! Just steps from the Palms Golf Club at Forest Lakesthis one wont last long!
Payment Calculator
- Principal & Interest -
- Property Tax $
- Home Insurance $
- HOA Fees $
- Monthly -
Features
Building and Construction
- Covered Spaces: 0.00
- Exterior Features: Hurricane Shutters, Irrigation System, Lighting, Sliding Doors
- Flooring: Carpet, Hardwood, Tile
- Living Area: 1980.00
- Roof: Shingle
School Information
- High School: Sarasota High
- Middle School: Brookside Middle
- School Elementary: Wilkinson Elementary
Garage and Parking
- Garage Spaces: 2.00
- Open Parking Spaces: 0.00
Eco-Communities
- Water Source: Public
Utilities
- Carport Spaces: 0.00
- Cooling: Central Air
- Heating: Central
- Pets Allowed: Yes
- Sewer: Public Sewer
- Utilities: Cable Connected, Electricity Connected
Finance and Tax Information
- Home Owners Association Fee Includes: Escrow Reserves Fund, Maintenance Grounds, Maintenance, Management, Pool
- Home Owners Association Fee: 325.00
- Insurance Expense: 0.00
- Net Operating Income: 0.00
- Other Expense: 0.00
- Tax Year: 2024
Other Features
- Appliances: Built-In Oven, Convection Oven, Cooktop, Dishwasher, Dryer, Gas Water Heater, Microwave, Range Hood, Refrigerator, Washer
- Association Name: Craig Smith
- Association Phone: (941) 444-7090
- Country: US
- Interior Features: Built-in Features, Ceiling Fans(s), Crown Molding, Eat-in Kitchen, High Ceilings, Primary Bedroom Main Floor, Stone Counters, Tray Ceiling(s), Vaulted Ceiling(s), Walk-In Closet(s), Window Treatments
- Legal Description: LOT 157, ENCLAVE AT FOREST LAKES, PB 49 PG 39
- Levels: Two
- Area Major: 34232 - Sarasota/Fruitville
- Occupant Type: Owner
- Parcel Number: 0060040187
- Zoning Code: RSF3
Similar Properties
Nearby Subdivisions
Contact Info

- Warren Cohen
- Southern Realty Ent. Inc.
- Office: 407.869.0033
- Mobile: 407.920.2005
- warrenlcohen@gmail.com



