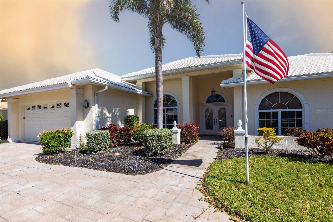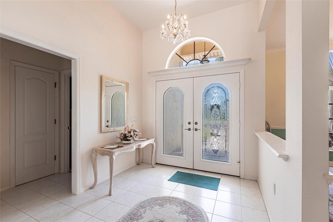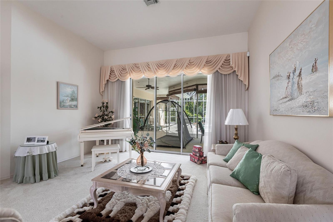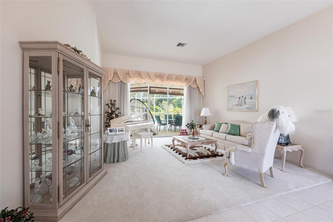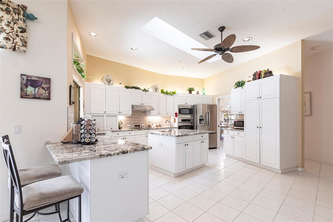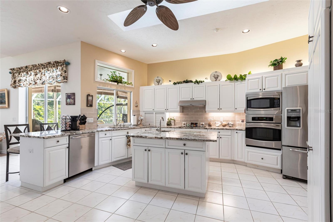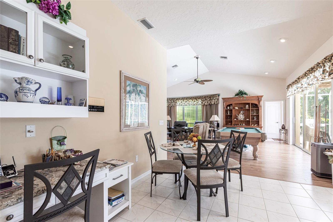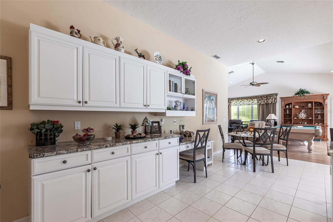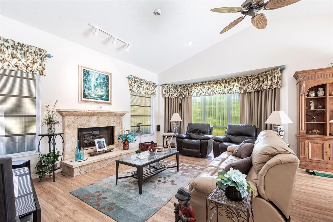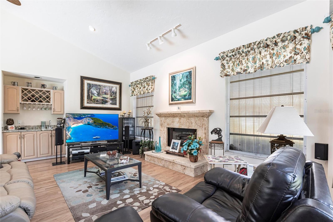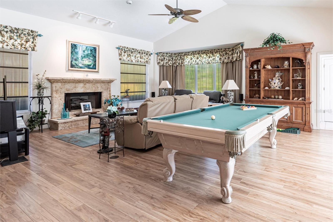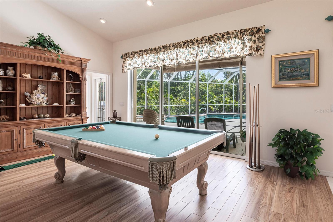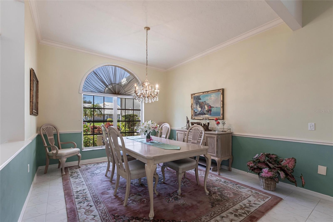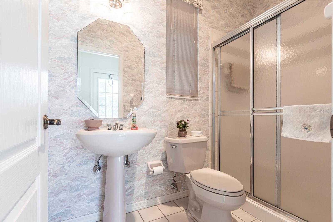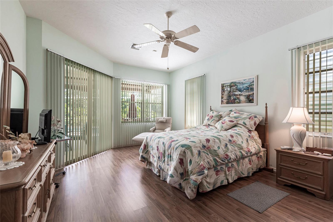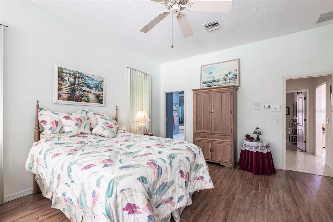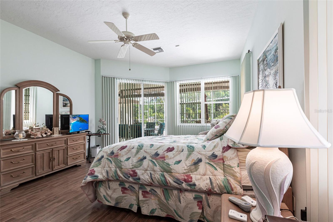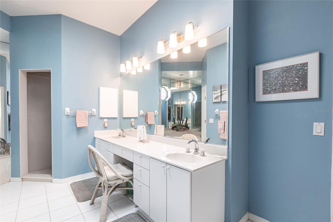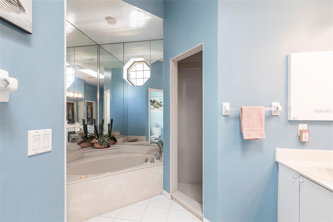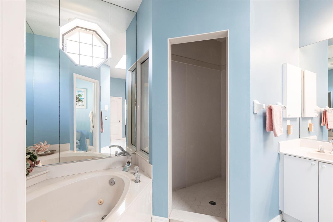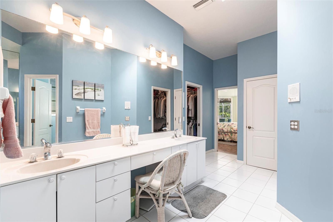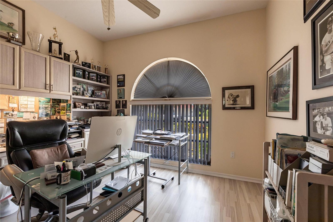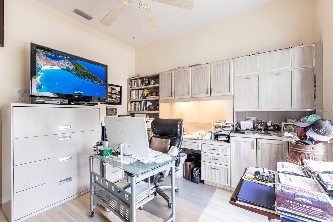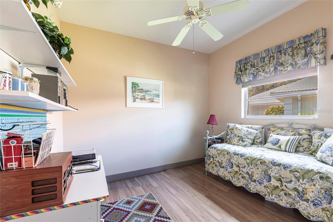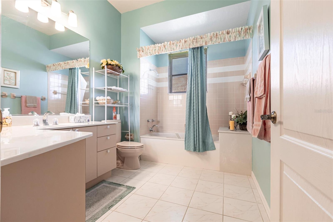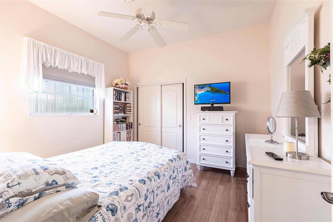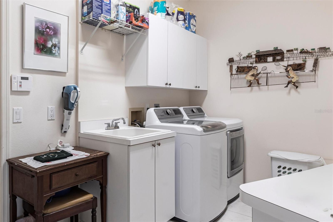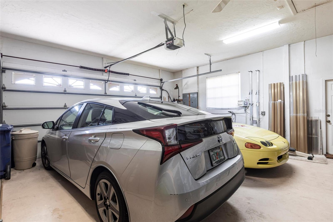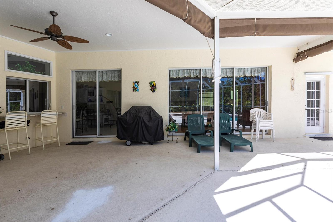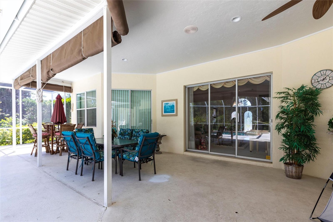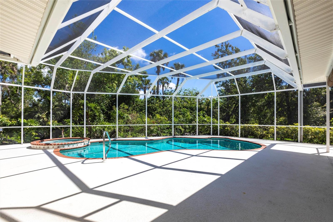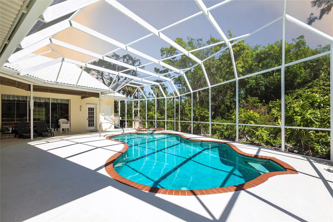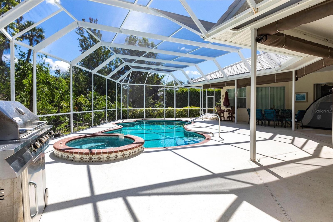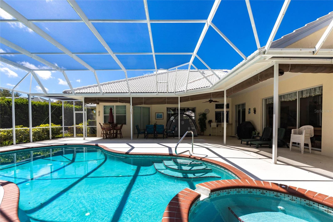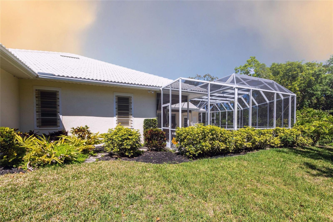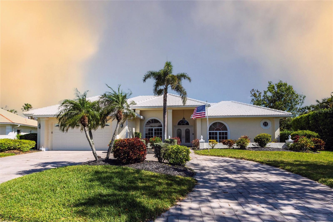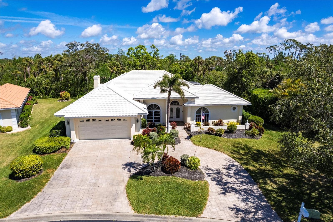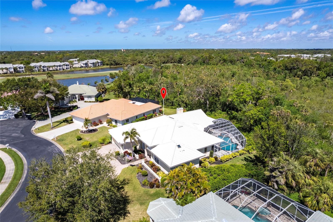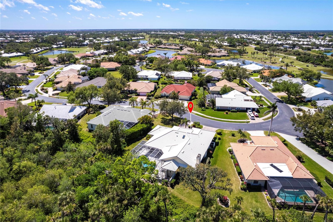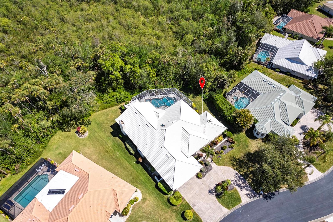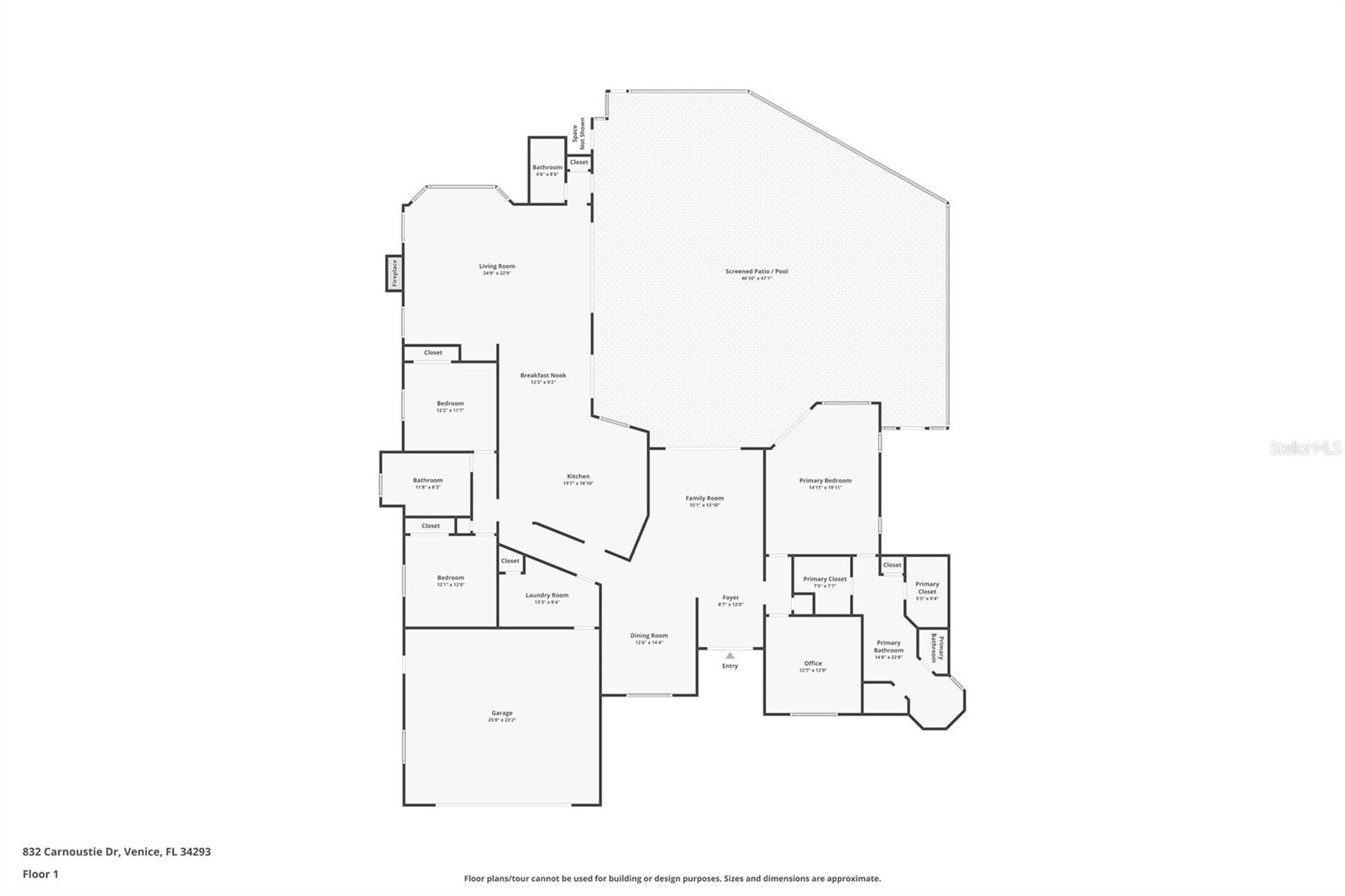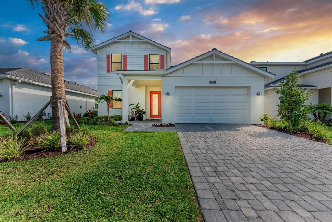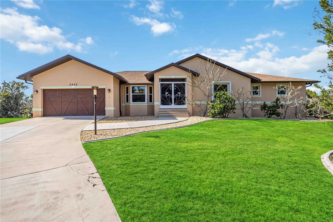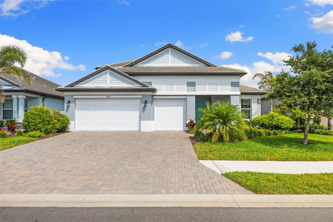832 Carnoustie Drive, VENICE, FL 34293
Property Photos
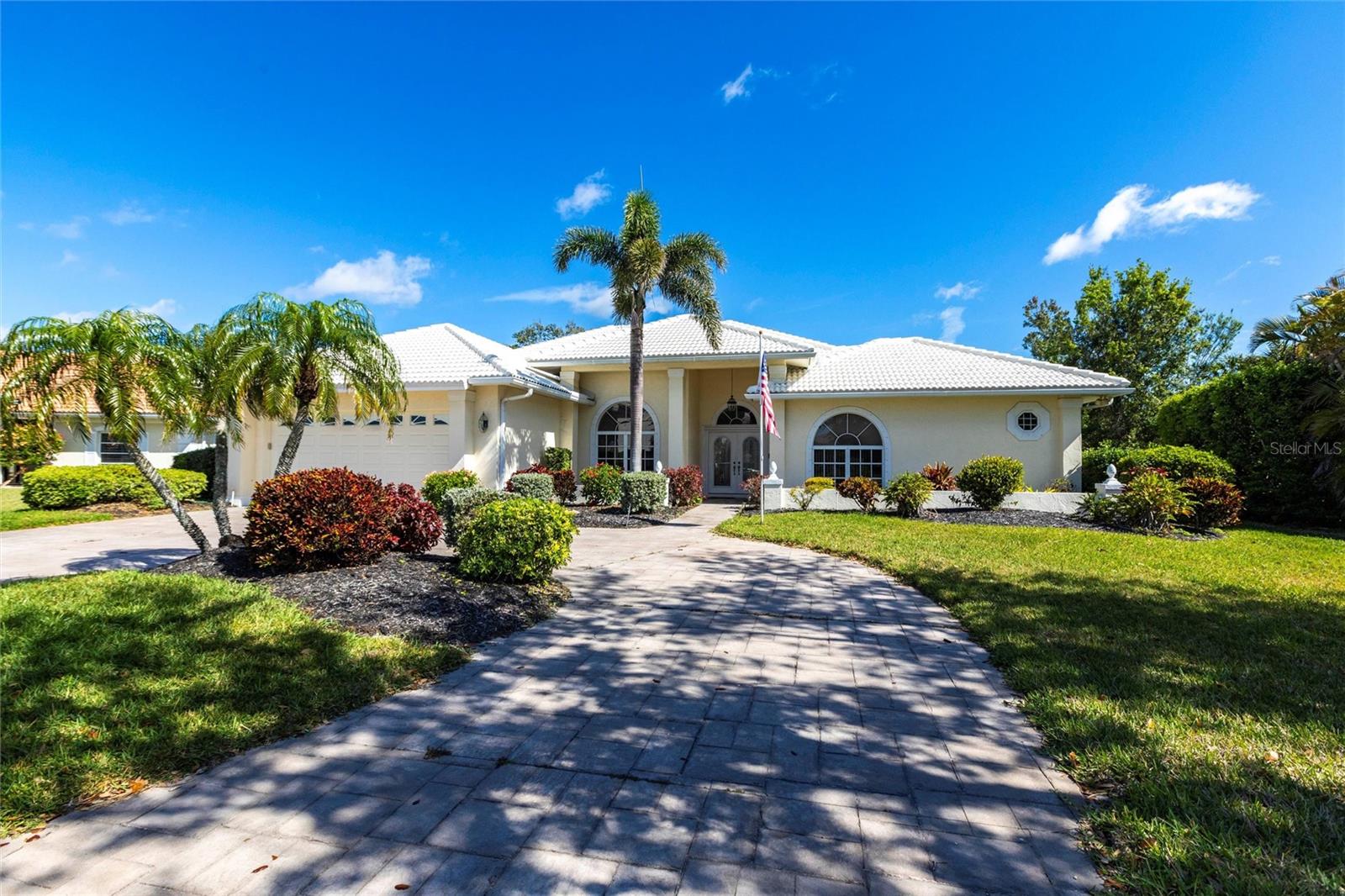
Would you like to sell your home before you purchase this one?
Priced at Only: $745,000
For more Information Call:
Address: 832 Carnoustie Drive, VENICE, FL 34293
Property Location and Similar Properties






- MLS#: A4646922 ( Residential )
- Street Address: 832 Carnoustie Drive
- Viewed: 41
- Price: $745,000
- Price sqft: $171
- Waterfront: No
- Year Built: 1991
- Bldg sqft: 4351
- Bedrooms: 3
- Total Baths: 3
- Full Baths: 3
- Garage / Parking Spaces: 2
- Days On Market: 56
- Additional Information
- Geolocation: 27.0725 / -82.3633
- County: SARASOTA
- City: VENICE
- Zipcode: 34293
- Subdivision: Plantation Woods
- Elementary School: Taylor Ranch
- Middle School: Venice Area
- High School: Venice Senior
- Provided by: LPT REALTY, LLC
- Contact: Clifton Aiken
- 877-366-2213

- DMCA Notice
Description
Looking for a beautiful home away from the noise of I 75 and Center Road, then look no further. Located at the back of the highly sought after neighborhood of Plantation Woods, this home built in 1991, has 3062 sq. ft. with 3 bedrooms and 3 bathrooms and has everything you are looking for and more. Living here offers quick access to Plantation Golf and County Club with its 2 golf courses, Tennis, Pickleball, and fitness center all available with an optional membership. Stepping inside this home feels like a breath of fresh airwhere light pours through the windows, ceilings soar overhead, and every inch of the home has been carefully crafted to invite comfort and style in equal measure. From the moment you enter, you're met with the unmistakable sense that this isn't just a place to liveit's a place to truly feel at home.
The heart of the home beats in a spectacular open concept living area with cathedral ceilings, where natural light dances across gleaming floors and creates an effortlessly warm and inviting vibe. Whether you're hosting friends for a lively dinner party or curling up with a good book, this space adapts to every moment with ease. The kitchen is equally inspiringwith it's granite counter tops and stainless steel appliances it is bright, functional, and ready for everything from quiet breakfasts to festive family gatherings. With generous countertop space and a layout that invites conversation, its a place where memories are meant to be made. You can eat right in the huge kitchen, or entertain guests in the formal dining and living rooms.
Enter the bedrooms and the the magic continues. Each bedroom is a personal retreat, offering peace, privacy, and space to unwind. The primary suite is especially dreamy, offering that luxurious feel with the two walk in closets, walk in shower and jacuzzi tub. And dont overlook the other bathroomssleek, modern, and refreshingly spacious, they offer a spa like escape from the everyday.
Outside, youll find even more to love. The back lanai feels like an extension of the home itselfwelcoming, expansive, and full of possibilities. Morning coffee on the patio, summer barbecues, or relax in the pool, hot tub or outdoor shower... its all right here, waiting for you to enjoy.
Description
Looking for a beautiful home away from the noise of I 75 and Center Road, then look no further. Located at the back of the highly sought after neighborhood of Plantation Woods, this home built in 1991, has 3062 sq. ft. with 3 bedrooms and 3 bathrooms and has everything you are looking for and more. Living here offers quick access to Plantation Golf and County Club with its 2 golf courses, Tennis, Pickleball, and fitness center all available with an optional membership. Stepping inside this home feels like a breath of fresh airwhere light pours through the windows, ceilings soar overhead, and every inch of the home has been carefully crafted to invite comfort and style in equal measure. From the moment you enter, you're met with the unmistakable sense that this isn't just a place to liveit's a place to truly feel at home.
The heart of the home beats in a spectacular open concept living area with cathedral ceilings, where natural light dances across gleaming floors and creates an effortlessly warm and inviting vibe. Whether you're hosting friends for a lively dinner party or curling up with a good book, this space adapts to every moment with ease. The kitchen is equally inspiringwith it's granite counter tops and stainless steel appliances it is bright, functional, and ready for everything from quiet breakfasts to festive family gatherings. With generous countertop space and a layout that invites conversation, its a place where memories are meant to be made. You can eat right in the huge kitchen, or entertain guests in the formal dining and living rooms.
Enter the bedrooms and the the magic continues. Each bedroom is a personal retreat, offering peace, privacy, and space to unwind. The primary suite is especially dreamy, offering that luxurious feel with the two walk in closets, walk in shower and jacuzzi tub. And dont overlook the other bathroomssleek, modern, and refreshingly spacious, they offer a spa like escape from the everyday.
Outside, youll find even more to love. The back lanai feels like an extension of the home itselfwelcoming, expansive, and full of possibilities. Morning coffee on the patio, summer barbecues, or relax in the pool, hot tub or outdoor shower... its all right here, waiting for you to enjoy.
Payment Calculator
- Principal & Interest -
- Property Tax $
- Home Insurance $
- HOA Fees $
- Monthly -
Features
Building and Construction
- Covered Spaces: 0.00
- Exterior Features: Hurricane Shutters, Lighting, Outdoor Shower, Sliding Doors
- Fencing: Other
- Flooring: Carpet, Luxury Vinyl, Tile
- Living Area: 3062.00
- Roof: Tile
Property Information
- Property Condition: Completed
Land Information
- Lot Features: Landscaped, Near Golf Course, Private
School Information
- High School: Venice Senior High
- Middle School: Venice Area Middle
- School Elementary: Taylor Ranch Elementary
Garage and Parking
- Garage Spaces: 2.00
- Open Parking Spaces: 0.00
- Parking Features: Driveway
Eco-Communities
- Pool Features: Auto Cleaner, Chlorine Free, Deck, Gunite, Heated, In Ground, Lighting, Salt Water
- Water Source: Public
Utilities
- Carport Spaces: 0.00
- Cooling: Central Air
- Heating: Central, Electric, Heat Pump
- Pets Allowed: Cats OK, Dogs OK, Yes
- Sewer: Public Sewer
- Utilities: BB/HS Internet Available, Cable Connected, Electricity Connected, Phone Available, Public, Sewer Connected, Water Connected
Amenities
- Association Amenities: Gated, Golf Course
Finance and Tax Information
- Home Owners Association Fee Includes: Maintenance Grounds
- Home Owners Association Fee: 79.00
- Insurance Expense: 0.00
- Net Operating Income: 0.00
- Other Expense: 0.00
- Tax Year: 2024
Other Features
- Appliances: Built-In Oven, Cooktop, Disposal, Dryer, Electric Water Heater, Exhaust Fan, Freezer, Ice Maker, Microwave, Refrigerator, Washer
- Country: US
- Furnished: Partially
- Interior Features: Cathedral Ceiling(s), Ceiling Fans(s), Central Vaccum, Eat-in Kitchen, High Ceilings, Open Floorplan, Primary Bedroom Main Floor, Solid Surface Counters, Thermostat, Walk-In Closet(s)
- Legal Description: LOT 16 PLANTATION WOODS
- Levels: One
- Area Major: 34293 - Venice
- Occupant Type: Owner
- Parcel Number: 0441140007
- Style: Mediterranean
- View: Trees/Woods
- Views: 41
- Zoning Code: RSF2
Similar Properties
Nearby Subdivisions
1020 South Venice
1614 Venice Country Club Esta
1614 - Venice Country Club Est
8477 Courtyards At Plantation
8477 - Courtyards At Plantatio
Acreage
Antigua
Antigua/wellen Pk
Antiguawellen Park
Antiguawellen Pk
Augusta Villas At Plan
Augusta Villas At The Plantati
Avelina Wellen Park Village F-
Bermuda Club East At Plantatio
Bermuda Club West At Plantatio
Brightmore At Wellen Park
Brightmore/wellen Park Ph 1a-1
Brightmorewellen Park Ph 1a1c
Buckingham Meadows 02 St Andre
Buckingham Meadows Iist Andrew
Buckingham Meadows St Andrews
Cambridge Mews Of St Andrews
Chestnut Creek Manors
Circle Woods Of Venice 1
Circle Woods Of Venice 2
Clubside Villas
Cove Pointe
Everly At Wellen Park
Everly/wellen Park
Everlywellen Park
Fairway Village Ph 3
Florida Tropical Homesites Li
Governors Green
Gran Paradiso
Gran Paradiso Villas Ii
Gran Paradiso Ph 1
Gran Paradiso Ph 2
Gran Paradiso Ph 4-c
Gran Paradiso Ph 4c
Gran Paradiso Ph 8
Gran Place
Grand Palm
Grand Palm Ph 1a
Grand Palm Ph 1aa
Grand Palm Ph 1b
Grand Palm Ph 1c B
Grand Palm Ph 1ca
Grand Palm Ph 2a
Grand Palm Ph 2a D 2a E
Grand Palm Ph 2a D & 2a E
Grand Palm Ph 2a(b) & 2a(c)
Grand Palm Ph 2ab 2ac
Grand Palm Ph 2b
Grand Palm Ph 2c
Grand Palm Ph 3a
Grand Palm Ph 3a A
Grand Palm Ph 3aa
Grand Palm Ph 3b
Grand Palm Ph 3c
Grand Palm Phase 2b
Grand Palm Phase 3b
Grand Palm Phase 3c
Grand Palm Phases 2a (d) & 2a
Grand Palm Phases 2a D 2a E
Grassy Oaks
Gulf View Estates
Harrington Lake
Heathers Two
Heritage Lake Estates
Heron Lakes
Heron Shores
Hourglass Lake Ests
Hourglass Lakes Ph 1
Hourglass Lakes Ph 2
Islandwalk At The West Village
Islandwalk At West Villages
Islandwalk At West Villages Ph
Islandwalk/the West Vlgs Ph 3
Islandwalk/the West Vlgs Ph 3d
Islandwalk/the West Vlgs Ph 5
Islandwalk/west Vlgs Ph 1a
Islandwalk/west Vlgs Ph 2d
Islandwalkthe West Vlgs Ph 3
Islandwalkthe West Vlgs Ph 3d
Islandwalkthe West Vlgs Ph 5
Islandwalkthe West Vlgs Ph 6
Islandwalkthe West Vlgs Ph 7
Islandwalkthe West Vlgs Phase
Islandwalkwest Vlgs Ph 1a
Islandwalkwest Vlgs Ph 1ca
Islandwalkwest Vlgs Ph 2d
Islandwalkwest Vlgs Ph 3a 3
Jacaranda C C Villas
Jacaranda Country Club West Vi
Japanese Gardens Mhp
Kenwood Glen 1 Of St Andrews E
Kenwood Glen 2 Of St. Andrews
Kenwood Glen Iist Andrews Eas
Lake Of The Woods
Lakes Of Jacaranda
Lakes Of Jacaranda,
Lakespur At Wellen Park
Lakespur Wellen Park
Lakespur/wellen Park
Lakespurwellen Park
Lakespurwellen Pk
Lakespurwellen Pk Ph 3
Lemon Bay Estates
Links Preserve Ii Of St Andrew
Manasota Land & Timber Co
Manasota Sub Lt 7 Blk J
Meadow Run At Jacaranda
Myakka Country
Myrtle Trace At Plan
Myrtle Trace At Plantation
Myrtle Trace At The Plantation
North Port
Not Applicable
Oasis
Oasis/west Vlgs Ph 1
Oasis/west Vlgs Ph 2
Oasiswest Vlgs Ph 1
Oasiswest Vlgs Ph 2
Palmera At Wellen Park
Park Estates
Patios 03 Of St Andrews Park A
Pennington Place
Plamore
Plamore Sub
Plantation The
Plantation Woods
Preserve At West Villages
Preservewest Vlgs Ph 1
Preservewest Vlgs Ph 2
Quail Lake
Rapalo
Renaissance At Wellen Park
Renaissance At West Villages
Renaissance/west Vlgs Ph 1
Renaissance/west Vlgs Ph 2
Renaissance/west Vlgs Ph 2b &
Sarasota National
Sarasota National Ph 13-b
Sarasota National Ph 1a
Sarasota National Ph 1b
Sarasota National Ph 1b R
Sarasota National Ph 3
Sarasota National Ph 5
Sarasota National Ph 6 & 7
Sarasota National Ph 8
Sarasota National Ph 9-a
Sarasota National Phase 2
Sarasota Ranch Estates
Solstice At Wellen Park
Solstice Ph 1
Solstice Ph One
South Venice
South Venice 28 Un 17
South Venice Uint 54
South Venice Un #20
South Venice Un 20
South Venice Unit 28
South Venice Unit 46
Southvenice
Southwood
Southwood Sec C
Southwood Sec D
Stratford Glenn St Andrews Par
Sunstone At Wellen Park
Sunstone Lakeside At Wellen Pa
Sunstone Village F5 Ph 1a 1b
Sunstone Village F5 Ph 1a & 1b
Tarpon Point
Terrace Vlsst Andrews Pkplan
Terraces Villas St Andrews Par
The Lakes Of Jacaranda
The Preserve
Tortuga
Tropical Homesites Little Fa
Tropical Homesites & Little Fa
Venetia Ph 1a
Venetia Ph 1b
Venetia Ph 2
Venetia Ph 3
Venetia Ph 4
Venetia Ph 5
Venice East 3rd Add
Venice East 4th Add
Venice East 6th Add
Venice East Sec 1
Venice East Sec 1 1st Add
Venice East Sec 1 2nd Add
Venice Gardens
Venice Gardens Sec 2
Venice Groves
Ventura Village
Villa Nova Ph 16
Villas Ii/saint Andrews Pk/pla
Villas Iisaint Andrews Pkpla
Vivienda Ph Ii Sec Ii
Wellen Park
Wellen Park Golf Country Club
Wellen Park Golf & Country Clu
Westminster Glen St Andrews E
Wexford On The Green Ph 1
Wexford On The Green Ph 3
Whitestone At Southwood Ph 03
Woodmere Lakes
Wysteria
Wysteria Wellen Park Village F
Wysteriawellen Park
Wysteriawellen Park Village F4
Contact Info

- Warren Cohen
- Southern Realty Ent. Inc.
- Office: 407.869.0033
- Mobile: 407.920.2005
- warrenlcohen@gmail.com



