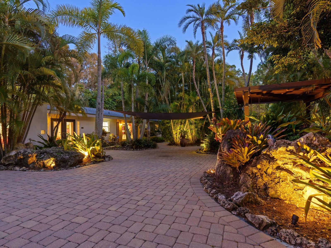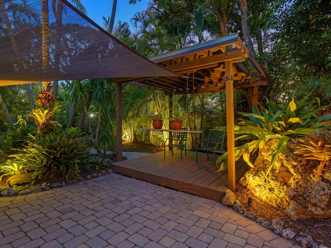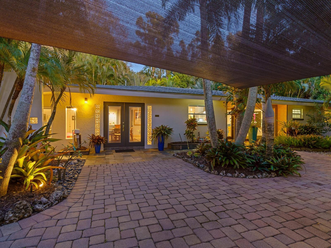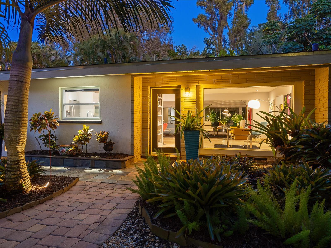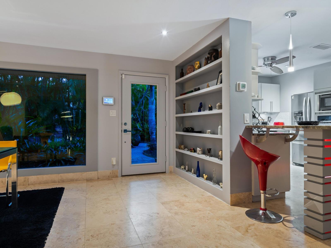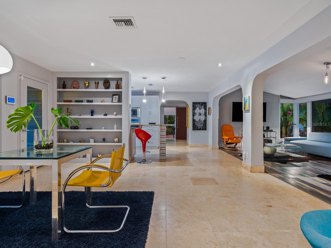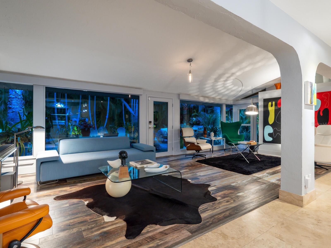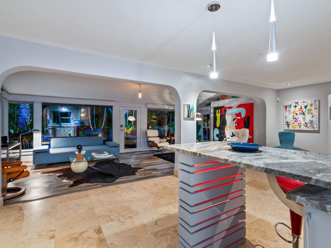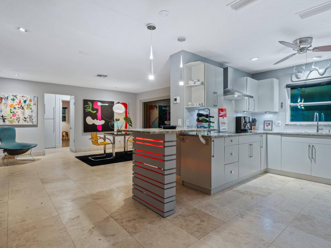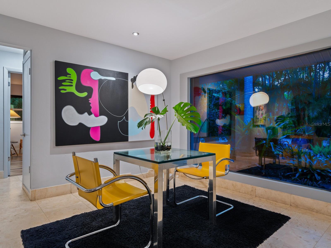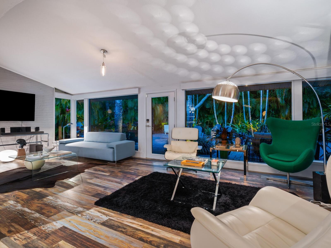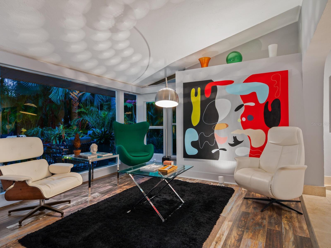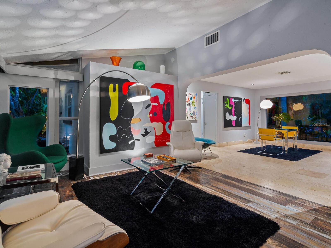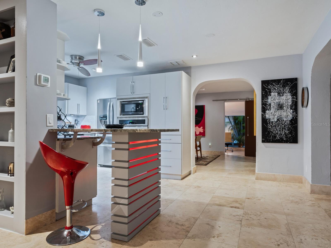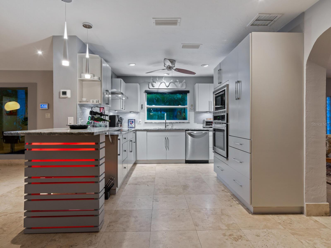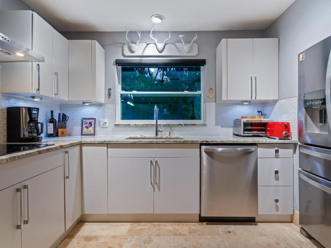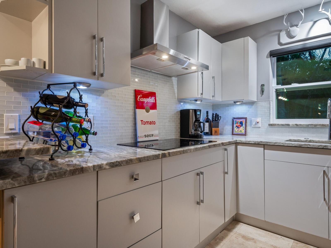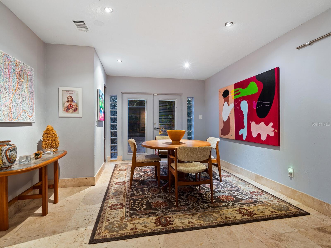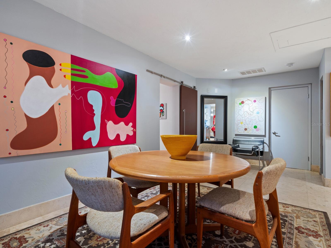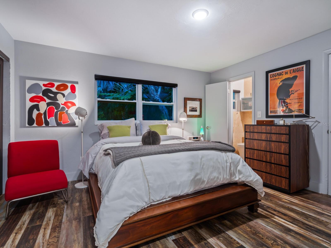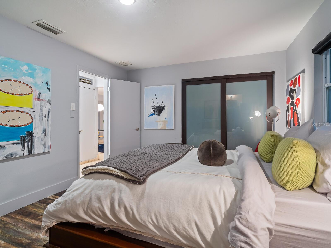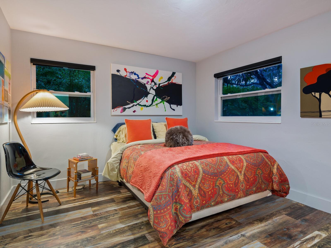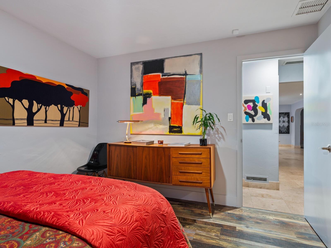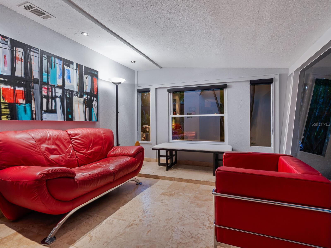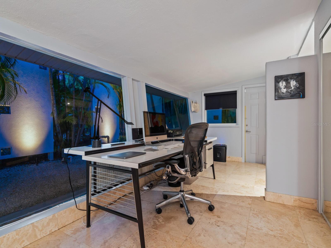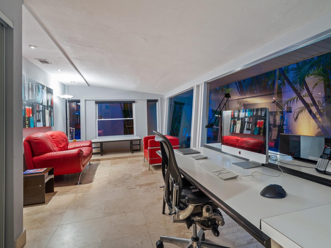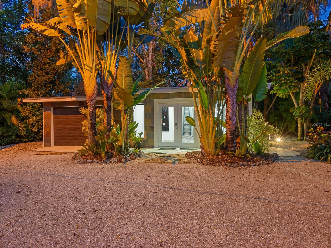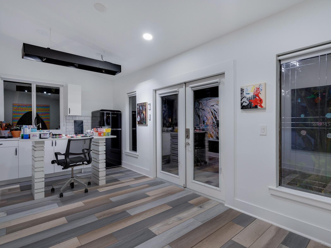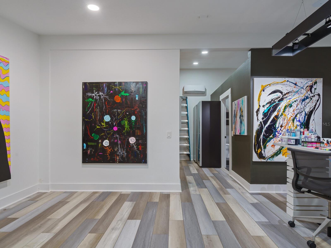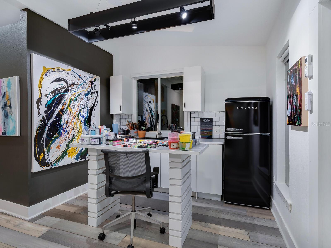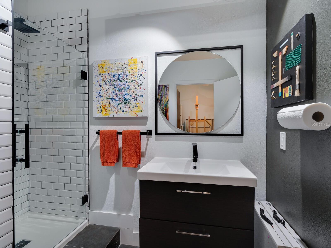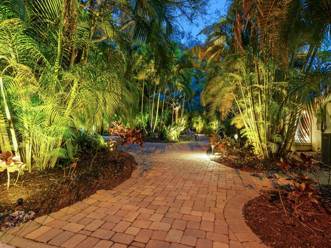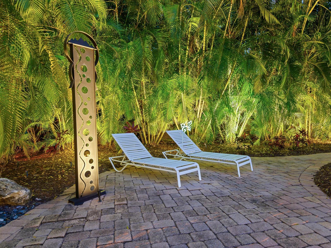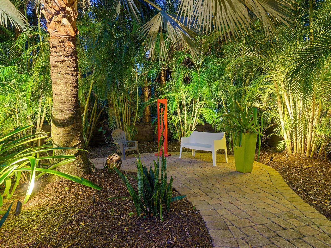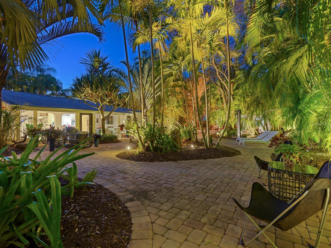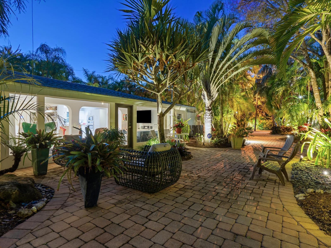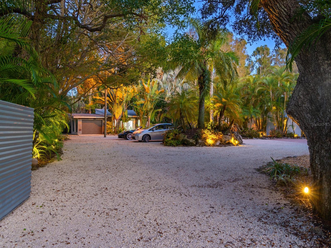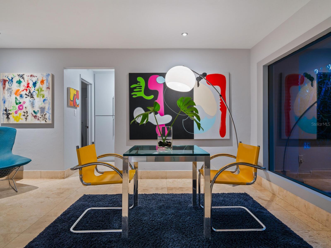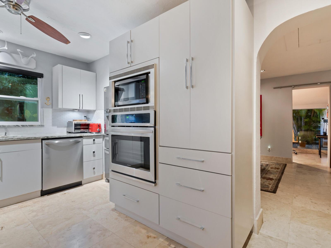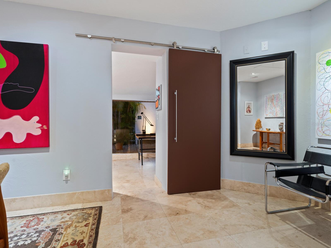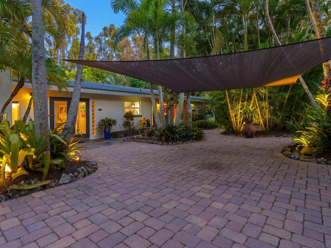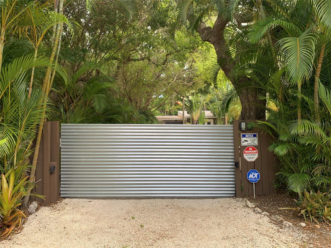1330 Lockwood Ridge Road, SARASOTA, FL 34237
Property Photos
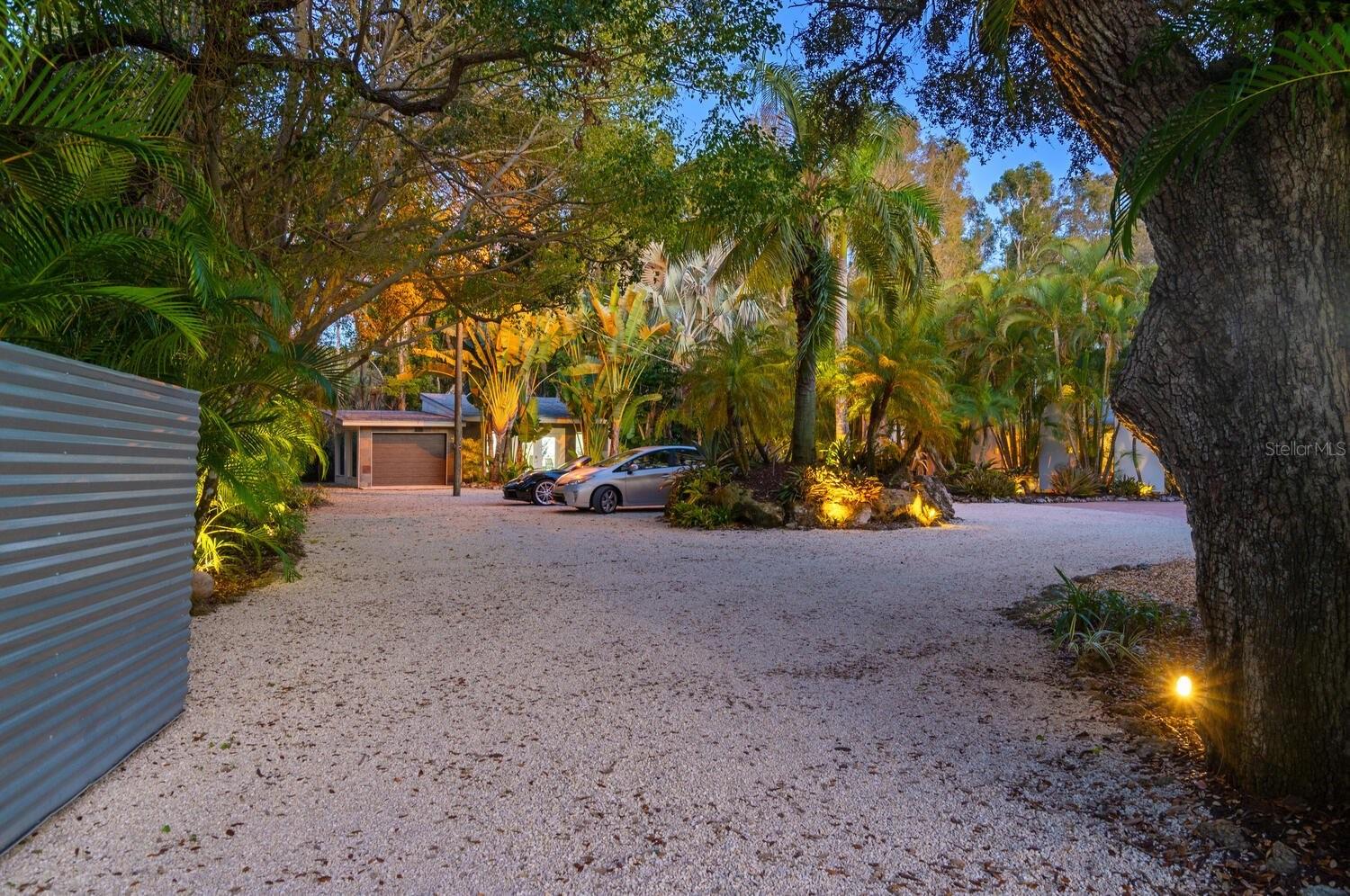
Would you like to sell your home before you purchase this one?
Priced at Only: $849,000
For more Information Call:
Address: 1330 Lockwood Ridge Road, SARASOTA, FL 34237
Property Location and Similar Properties






- MLS#: A4638834 ( Residential )
- Street Address: 1330 Lockwood Ridge Road
- Viewed: 100
- Price: $849,000
- Price sqft: $315
- Waterfront: No
- Year Built: 1959
- Bldg sqft: 2691
- Bedrooms: 4
- Total Baths: 4
- Full Baths: 3
- 1/2 Baths: 1
- Garage / Parking Spaces: 2
- Days On Market: 58
- Additional Information
- Geolocation: 27.3503 / -82.5043
- County: SARASOTA
- City: SARASOTA
- Zipcode: 34237
- Elementary School: Tuttle Elementary
- Middle School: Booker Middle
- High School: Booker High
- Provided by: MICHAEL SAUNDERS & COMPANY
- Contact: Jeff Weller
- 941-388-4447

- DMCA Notice
Description
Extraordinary Hidden Oasis tucked away on of an Acre of meticulously landscaped grounds located less than 3 miles to downtown Sarasota. Seller motivated so Listed $255,000 below December 2024 Zillow Estimate. This Private Gated Compound has a stunning 2,001 sf 3 bedroom, 2.5 Bath mid Century home as well as a modern 440 sf guesthouse with vaulted ceilings and 1 bed 1 bath currently being used as an artists studio. The property is a great generational home and is located in the City, without any deed restrictions so would make a highly profitable Air B&B investment with weekly rentals are allowed and the RMF 1 Zoning allows up to 4 separate dwellings with full kitchens so 2 more units can be easily be added to maximize return. The main home has a bright, open floor plan with 18 travertine floors and a separate family and living room with vaulted ceilings with wall of glass that looks out to a monolithic Stone fountain and sculptures and palm tree lined garden beyond which has numerous seating areas scattered property to congregate. Low maintenance, Xeriscape grounds with exotic specimen trees, dramatic out door lighting and extensive pavers abound as well as an outdoor gazebo for entertaining smaller groups. The kitchen boasts sleek, modern white cabinets, built in ovens and ceramic cooktop and countertop eating space while 2 additioanal inside dining spaces including a formal dining room located adjacent to the kitchen. Seller has recently invested over $100,000 in updates and improvements including, new kitchen appliances & washer/dryer, new AC air purification system with complete duct replacement, new halo water purification system, new hot water circulation system, new 200 Amp electrical panel, new interior paint, new roller shades throughout home and extensive plantings & outdoor lighting & new electric gate and well pump & lift station. If youre looking for a great West of Trail home, but have been priced out of the market this property is the perfect alternative.
Description
Extraordinary Hidden Oasis tucked away on of an Acre of meticulously landscaped grounds located less than 3 miles to downtown Sarasota. Seller motivated so Listed $255,000 below December 2024 Zillow Estimate. This Private Gated Compound has a stunning 2,001 sf 3 bedroom, 2.5 Bath mid Century home as well as a modern 440 sf guesthouse with vaulted ceilings and 1 bed 1 bath currently being used as an artists studio. The property is a great generational home and is located in the City, without any deed restrictions so would make a highly profitable Air B&B investment with weekly rentals are allowed and the RMF 1 Zoning allows up to 4 separate dwellings with full kitchens so 2 more units can be easily be added to maximize return. The main home has a bright, open floor plan with 18 travertine floors and a separate family and living room with vaulted ceilings with wall of glass that looks out to a monolithic Stone fountain and sculptures and palm tree lined garden beyond which has numerous seating areas scattered property to congregate. Low maintenance, Xeriscape grounds with exotic specimen trees, dramatic out door lighting and extensive pavers abound as well as an outdoor gazebo for entertaining smaller groups. The kitchen boasts sleek, modern white cabinets, built in ovens and ceramic cooktop and countertop eating space while 2 additioanal inside dining spaces including a formal dining room located adjacent to the kitchen. Seller has recently invested over $100,000 in updates and improvements including, new kitchen appliances & washer/dryer, new AC air purification system with complete duct replacement, new halo water purification system, new hot water circulation system, new 200 Amp electrical panel, new interior paint, new roller shades throughout home and extensive plantings & outdoor lighting & new electric gate and well pump & lift station. If youre looking for a great West of Trail home, but have been priced out of the market this property is the perfect alternative.
Payment Calculator
- Principal & Interest -
- Property Tax $
- Home Insurance $
- HOA Fees $
- Monthly -
Features
Building and Construction
- Covered Spaces: 0.00
- Exterior Features: French Doors, Garden, Irrigation System, Lighting
- Fencing: Chain Link, Fenced, Wood
- Flooring: Luxury Vinyl, Travertine, Wood
- Living Area: 2441.00
- Other Structures: Additional Single Family Home, Gazebo, Guest House, Other
- Roof: Built-Up, Membrane, Shingle
Property Information
- Property Condition: Completed
Land Information
- Lot Features: Flag Lot, Greenbelt, City Limits, Irregular Lot, Landscaped, Level, Near Public Transit, Oversized Lot, Private, Paved
School Information
- High School: Booker High
- Middle School: Booker Middle
- School Elementary: Tuttle Elementary
Garage and Parking
- Garage Spaces: 1.00
- Open Parking Spaces: 0.00
- Parking Features: Circular Driveway, Driveway, Garage Door Opener, Ground Level, Guest, Other
Eco-Communities
- Green Energy Efficient: Exposure/Shade, Insulation, Lighting
- Water Source: Public, Well
Utilities
- Carport Spaces: 1.00
- Cooling: Central Air, Mini-Split Unit(s)
- Heating: Central, Electric, Heat Pump
- Pets Allowed: Cats OK, Dogs OK, Yes
- Sewer: Septic Tank
- Utilities: BB/HS Internet Available, Cable Connected, Electricity Connected, Other, Water Connected
Finance and Tax Information
- Home Owners Association Fee: 0.00
- Insurance Expense: 0.00
- Net Operating Income: 0.00
- Other Expense: 0.00
- Tax Year: 2024
Other Features
- Appliances: Built-In Oven, Convection Oven, Cooktop, Dishwasher, Disposal, Dryer, Electric Water Heater, Exhaust Fan, Freezer, Microwave, Other, Range Hood, Refrigerator, Washer, Water Filtration System, Water Purifier, Water Softener
- Country: US
- Furnished: Unfurnished
- Interior Features: Built-in Features, Cathedral Ceiling(s), Ceiling Fans(s), Eat-in Kitchen, High Ceilings, Open Floorplan, Primary Bedroom Main Floor, Solid Surface Counters, Stone Counters, Thermostat, Vaulted Ceiling(s), Walk-In Closet(s), Window Treatments
- Legal Description: COM AT NW COR OF S 1/2 OF NE 1/4 OF SE 1/4 OF SEC 16 SAID COR BEING LOCATED IN C/L OF LOCKWOOD RIDGE RD TH S-89-49-55-E 525 FT TH S-0-13-20-W 169 FT TH N-89-49 -55-W 135 FT TH N-0-13-20-E 144 FT TH
- Levels: One
- Area Major: 34237 - Sarasota
- Occupant Type: Owner
- Parcel Number: 2022070017
- Possession: Close Of Escrow
- Style: Contemporary, Custom, Mid-Century Modern, Other, Ranch
- View: Garden, Park/Greenbelt, Trees/Woods
- Views: 100
- Zoning Code: RMF1
Nearby Subdivisions
Aspen Woods West
Avon Heights
Bahia Vista Highlands
Bellevue Terrace
Bellevue Terrace Rev
Bonita Manor
Fairway
Glen Ridge
Greenbriar Homes
Greenbriar Homes 2nd Add
Homecroft
Hudson Park
Jefferson Club
Jefferson Pines
Jefferson Pines Ii
Lords Add 02
Melody Heights
North Audubon Place
Not Applicable
Oak Shores
Oak Shores 1st Add
Patricia Manor
Paver Park Estates
Paver Park Estates 2nd Add
Payne Park Village Ph 1
Payne Park Village Ph Ii
Poms Park
Poms Park 3
Pos Sub Of Lt 9 Blk N
Robin Hood Woods
Rustic Oaks
Tallywood Ph 1 2
Terrace Gardens
Terrace Gardens B
The Village
Village The
Contact Info

- Warren Cohen
- Southern Realty Ent. Inc.
- Office: 407.869.0033
- Mobile: 407.920.2005
- warrenlcohen@gmail.com



