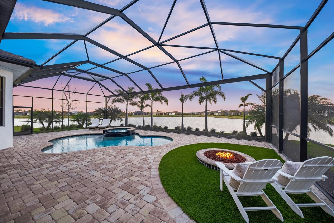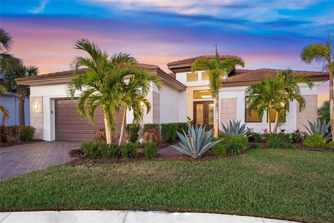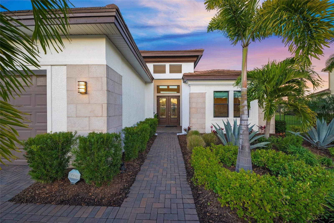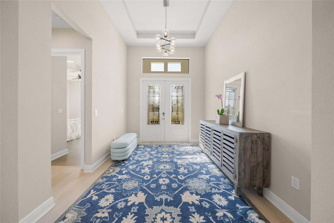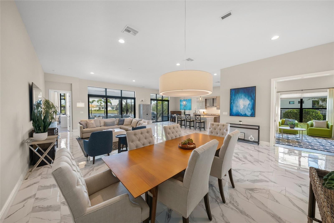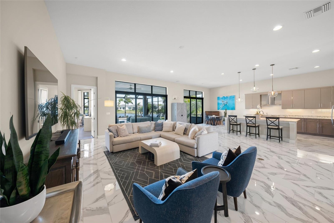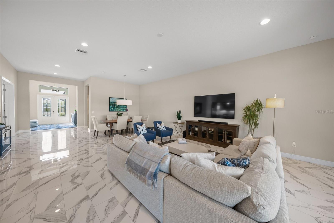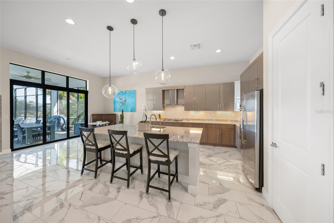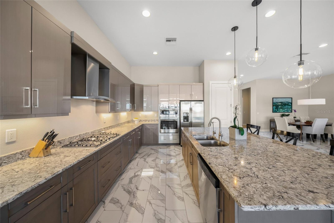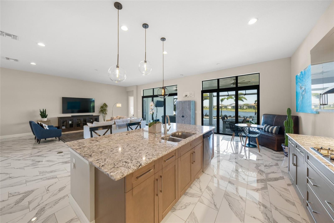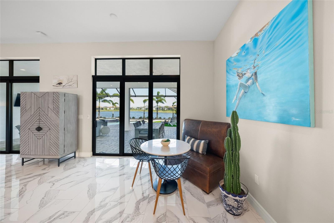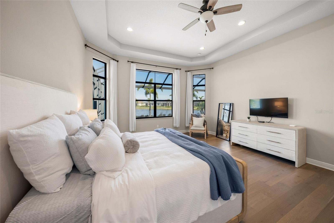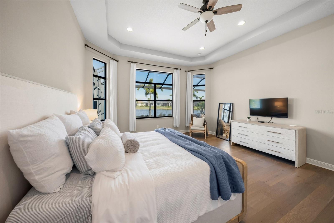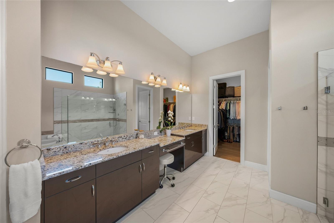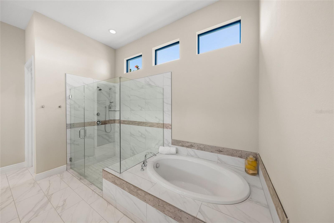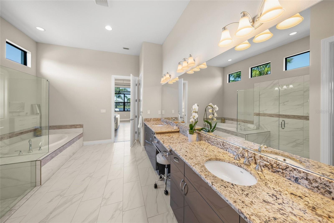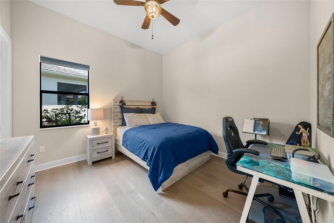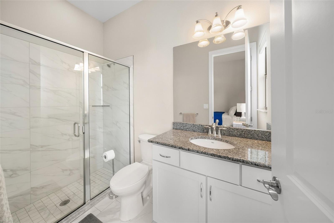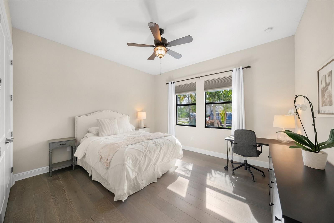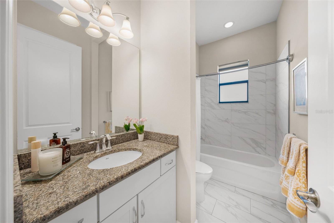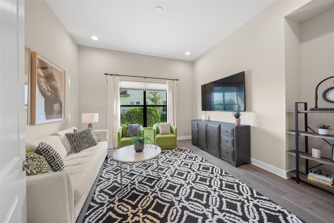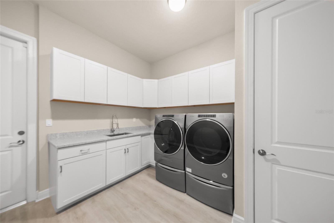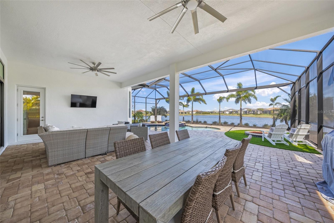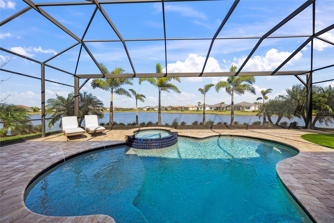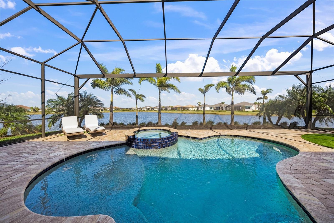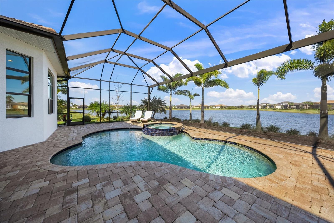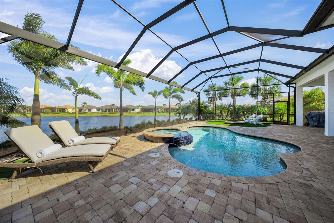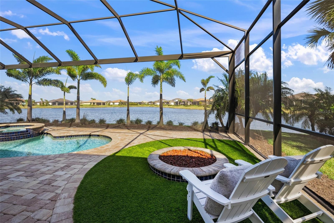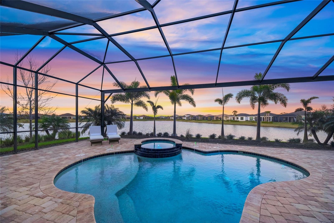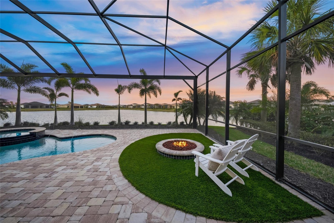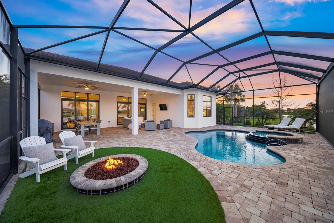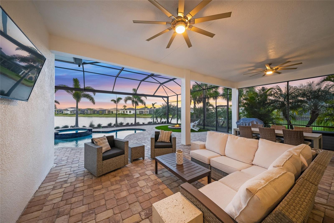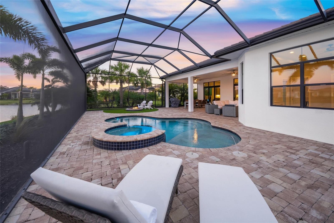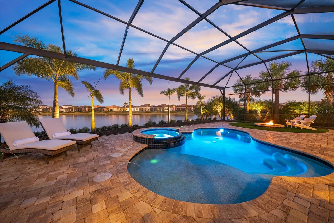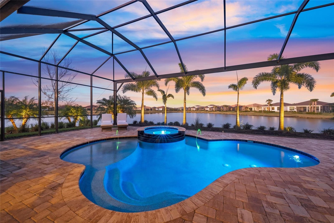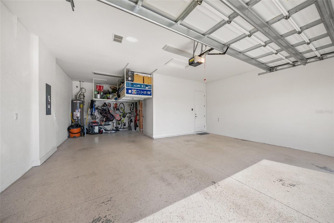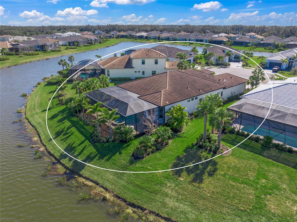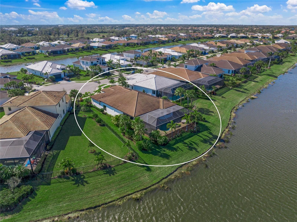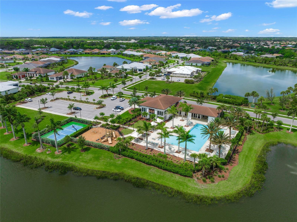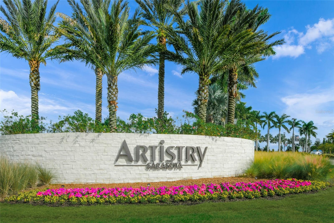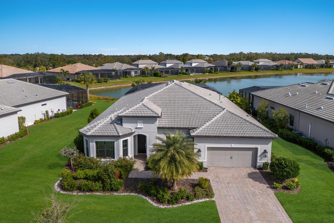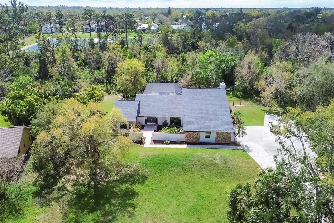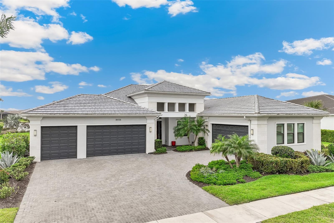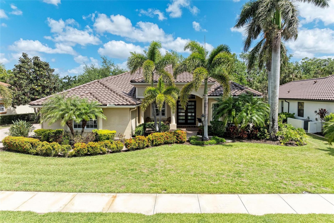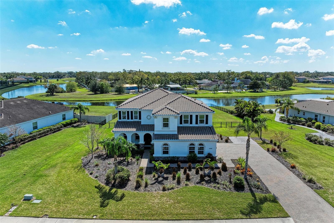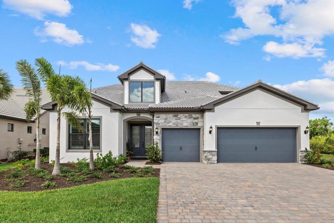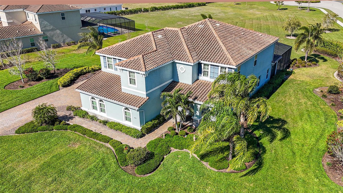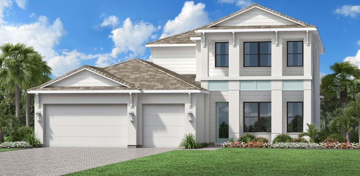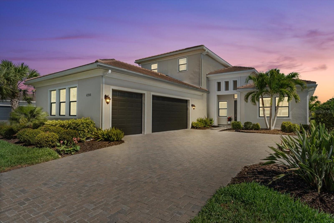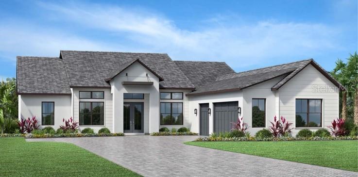4842 Pastel Court, SARASOTA, FL 34240
Property Photos
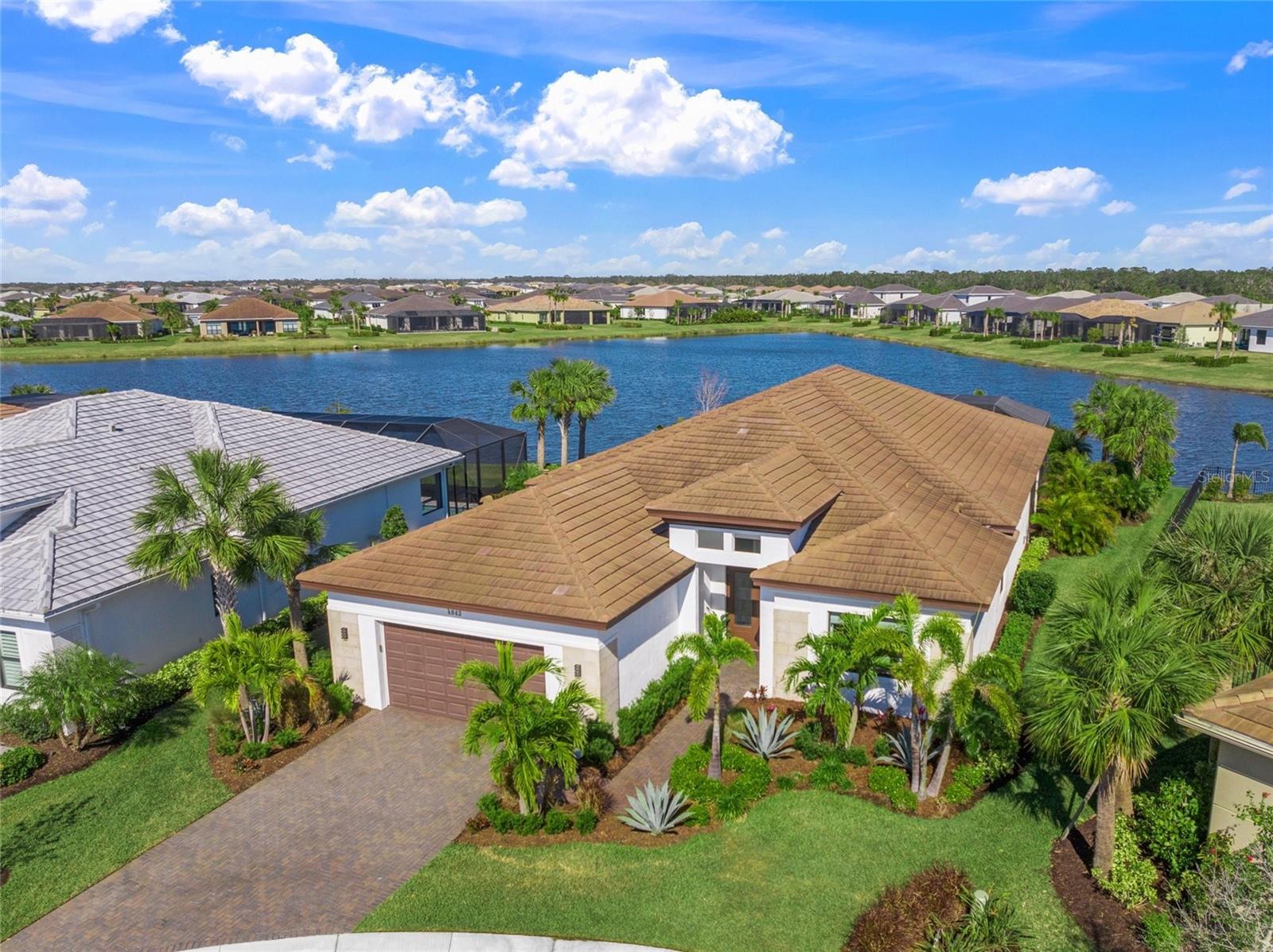
Would you like to sell your home before you purchase this one?
Priced at Only: $1,175,000
For more Information Call:
Address: 4842 Pastel Court, SARASOTA, FL 34240
Property Location and Similar Properties





- MLS#: A4637753 ( Residential )
- Street Address: 4842 Pastel Court
- Viewed: 86
- Price: $1,175,000
- Price sqft: $269
- Waterfront: Yes
- Wateraccess: Yes
- Waterfront Type: Lake Front
- Year Built: 2019
- Bldg sqft: 4373
- Bedrooms: 3
- Total Baths: 3
- Full Baths: 3
- Garage / Parking Spaces: 3
- Days On Market: 87
- Additional Information
- Geolocation: 27.3083 / -82.3868
- County: SARASOTA
- City: SARASOTA
- Zipcode: 34240
- Subdivision: Artistry Ph 2a
- Elementary School: Tatum Ridge
- Middle School: McIntosh
- High School: Booker
- Provided by: PREMIER SOTHEBYS INTL REALTY
- Contact: Ian Newell, LLC
- 941-364-4000

- DMCA Notice
Description
Enjoy stunning lake views from this modern home, located on a private cul de sac in Artistry, one of East Sarasotas top gated communities. Custom built by Kolter Homes, this 3,100 square foot Van Gogh model offers a spacious layout, quality finishes, and a prime waterfront lot. The sophisticated open floor plan features large double sliding glass doors that frame one of the best water views in Artistry. Ceilings range from 11 to 14 feet, and the home includes porcelain tile, engineered hardwood floors, and solid core doors. The kitchen is designed for both everyday living and entertaining, featuring luxury cabinets, a gas range, and an oversized island with seating for four. It opens to a casual dining nook and a formal dining area, all within an open concept layout. The primary suite includes a soaking tub, glass enclosed shower, dual sinks, and a walk in closet. The second bedroom has its own en suite bath and walk in closet, while the third bedroom is located at the front of the home with large windows that fill the space with natural light.
A separate den provides flexible space for guests or a home office and includes a nook that can be converted into a closet. The home is well built with hurricane impact windows and sliders, and is located in an X flood zone, with no flood insurance required. Outside, enjoy a large, covered lanai with plenty of room for dining and lounging, a panoramic screen enclosure, a firepit area, and turf. The heated saltwater pool and spa overlook the lake, creating a relaxing outdoor retreat. Additional features include a water softener, reverse osmosis drinking water tap, three car tandem garage, and landscape lighting. Artistry offers a full range of amenities, including a heated saltwater lap pool, fitness center, pickleball and basketball courts, a playground, and scenic walking trails. The location offers easy access to I 75, UTC, and Lakewood Ranch.
Description
Enjoy stunning lake views from this modern home, located on a private cul de sac in Artistry, one of East Sarasotas top gated communities. Custom built by Kolter Homes, this 3,100 square foot Van Gogh model offers a spacious layout, quality finishes, and a prime waterfront lot. The sophisticated open floor plan features large double sliding glass doors that frame one of the best water views in Artistry. Ceilings range from 11 to 14 feet, and the home includes porcelain tile, engineered hardwood floors, and solid core doors. The kitchen is designed for both everyday living and entertaining, featuring luxury cabinets, a gas range, and an oversized island with seating for four. It opens to a casual dining nook and a formal dining area, all within an open concept layout. The primary suite includes a soaking tub, glass enclosed shower, dual sinks, and a walk in closet. The second bedroom has its own en suite bath and walk in closet, while the third bedroom is located at the front of the home with large windows that fill the space with natural light.
A separate den provides flexible space for guests or a home office and includes a nook that can be converted into a closet. The home is well built with hurricane impact windows and sliders, and is located in an X flood zone, with no flood insurance required. Outside, enjoy a large, covered lanai with plenty of room for dining and lounging, a panoramic screen enclosure, a firepit area, and turf. The heated saltwater pool and spa overlook the lake, creating a relaxing outdoor retreat. Additional features include a water softener, reverse osmosis drinking water tap, three car tandem garage, and landscape lighting. Artistry offers a full range of amenities, including a heated saltwater lap pool, fitness center, pickleball and basketball courts, a playground, and scenic walking trails. The location offers easy access to I 75, UTC, and Lakewood Ranch.
Payment Calculator
- Principal & Interest -
- Property Tax $
- Home Insurance $
- HOA Fees $
- Monthly -
Features
Building and Construction
- Builder Model: Van Gogh
- Builder Name: Kolter Homes
- Covered Spaces: 0.00
- Exterior Features: Irrigation System, Lighting, Sidewalk, Sliding Doors
- Flooring: Ceramic Tile, Hardwood, Luxury Vinyl, Tile
- Living Area: 3103.00
- Roof: Tile
Land Information
- Lot Features: Cul-De-Sac, Landscaped, Level, Sidewalk, Paved, Private
School Information
- High School: Booker High
- Middle School: McIntosh Middle
- School Elementary: Tatum Ridge Elementary
Garage and Parking
- Garage Spaces: 3.00
- Open Parking Spaces: 0.00
- Parking Features: Garage Door Opener, Oversized, Tandem
Eco-Communities
- Pool Features: Gunite, Heated, In Ground, Lighting, Other, Salt Water, Screen Enclosure, Tile
- Water Source: Canal/Lake For Irrigation, Public
Utilities
- Carport Spaces: 0.00
- Cooling: Central Air
- Heating: Central, Heat Pump, Natural Gas
- Pets Allowed: Cats OK, Dogs OK
- Sewer: Public Sewer
- Utilities: BB/HS Internet Available, Cable Connected, Electricity Connected, Natural Gas Connected, Phone Available, Public, Sewer Connected, Sprinkler Recycled, Street Lights, Underground Utilities, Water Connected
Amenities
- Association Amenities: Basketball Court, Clubhouse, Fence Restrictions, Fitness Center, Gated, Park, Pickleball Court(s), Playground, Pool, Trail(s), Vehicle Restrictions
Finance and Tax Information
- Home Owners Association Fee Includes: Common Area Taxes, Pool, Escrow Reserves Fund, Insurance, Maintenance Grounds, Management, Private Road
- Home Owners Association Fee: 1301.42
- Insurance Expense: 0.00
- Net Operating Income: 0.00
- Other Expense: 0.00
- Tax Year: 2024
Other Features
- Appliances: Built-In Oven, Convection Oven, Dishwasher, Disposal, Dryer, Exhaust Fan, Gas Water Heater, Ice Maker, Kitchen Reverse Osmosis System, Microwave, Range, Range Hood, Refrigerator, Washer, Water Softener
- Association Name: Melanie Fernandez
- Country: US
- Interior Features: Built-in Features, Ceiling Fans(s), Coffered Ceiling(s), Eat-in Kitchen, High Ceilings, In Wall Pest System, Kitchen/Family Room Combo, Living Room/Dining Room Combo, Open Floorplan, Primary Bedroom Main Floor, Stone Counters, Thermostat, Walk-In Closet(s), Window Treatments
- Legal Description: LOT 305, ARTISTRY PHASE 2A, PB 51 PG 113-118
- Levels: One
- Area Major: 34240 - Sarasota
- Occupant Type: Owner
- Parcel Number: 0245160014
- Possession: Close Of Escrow
- Style: Coastal, Florida, Ranch
- View: Water
- Views: 86
- Zoning Code: RSF1
Similar Properties
Nearby Subdivisions
Alcove
Artistry
Artistry Ph 1a
Artistry Ph 1e
Artistry Ph 2a
Artistry Ph 2b
Artistry Ph 2c 2d
Artistry Ph 3a
Artistry Ph 3b
Artistry Phase 1b2
Artistry Sarasota
Barton Farms
Barton Farms Laurel Lakes
Barton Farmslaurel Lakes
Bay Landing
Bern Creek Ranches
Bern Creek The Ranches At
Bungalow Walk Lakewood Ranch
Bungalow Walk Lakewood Ranch N
Car Collective
Country Wood Estates
Cowpen Ranch
Emerald Landing At Waterside
Founders Club
Fox Creek Acres
Hammocks
Hampton Lakes
Hidden Crk Ph 1
Hidden Crk Ph 2
Hidden River
Lakehouse Cove
Lakehouse Cove At Waterside
Lakehouse Cove At Waterside In
Lakehouse Cove At Waterside La
Lakehouse Cove At Waterside Ph
Lakehouse Cove Waterside Ph 1
Lakehouse Covewaterside Ph 1
Lakehouse Covewaterside Ph 2
Lakehouse Covewaterside Ph 3
Lakehouse Covewaterside Ph 5
Lakehouse Covewaterside Phs 5
Laurel Lakes
Laurel Meadows
Laurel Oak Estates
Laurel Oak Estates Sec 04
Lot 43 Shellstone At Waterside
Meadow Walk
Metes Bounds
Monterey At Lakewood Ranch
None
Not Applicable
Oak Ford Golf Club
Oak Ford Phase 1
Otter Creek Estates
Paddocks North
Palmer Farms
Palmer Farms 3rd
Palmer Farms Third
Palmer Glen Ph 1
Palmer Lake A Rep
Palmer Reserve
Racimo Ranches
Sarasota Golf Club Colony 1
Sarasota Golf Club Colony 2
Sarasota Golf Club Colony 5
Shadow Oaks Estates
Shadowood
Shoreview
Shoreview At Lakewood Ranch Wa
Shoreviewlakewood Ranch Water
Shoreviewlakewood Ranch Waters
Tatum Ridge
Vilano Ph 1
Villages At Pinetree Marsh Pin
Villages At Pinetree Ponderosa
Villages At Pinetree Spruce Pi
Villagespine Tree Spruce Pine
Villanova Colonnade Condo
Walden Pond
Waterside Village
Wild Blue
Wild Blue At Waterside
Wild Blue At Waterside Phase 1
Wild Blue At Waterside Phase 2
Wild Bluewaterside Ph 1
Windward
Windward At Lakewood Ranch Pha
Windwardlakewood Ra Ncii Ph I
Windwardlakewood Ranch Ph 1
Windwardlakewood Ranch Ph 2 R
Worthington
Worthington Ph 1
Worthington Ph 2
Worthingtonph 1
Contact Info

- Warren Cohen
- Southern Realty Ent. Inc.
- Office: 407.869.0033
- Mobile: 407.920.2005
- warrenlcohen@gmail.com



