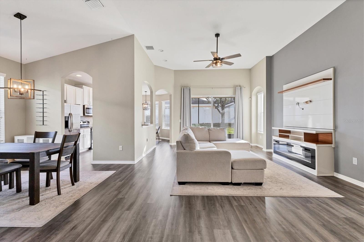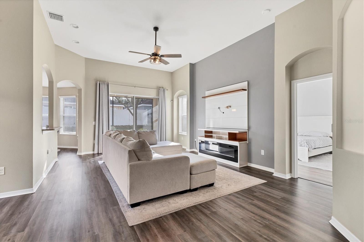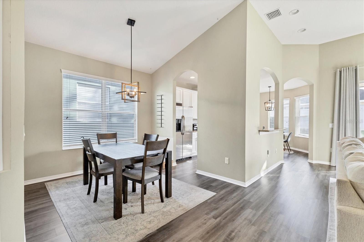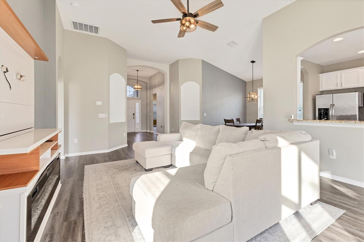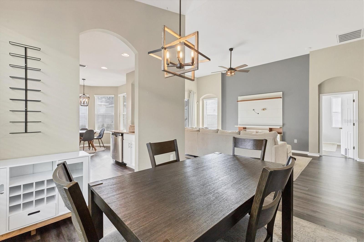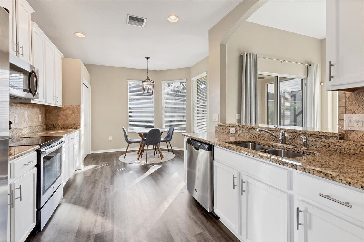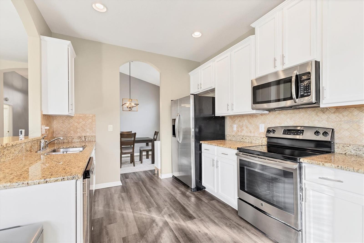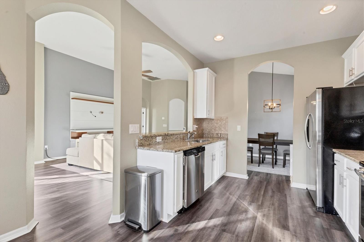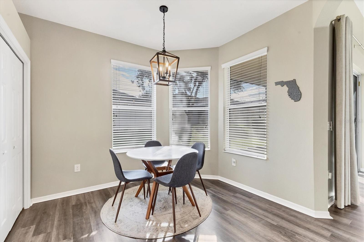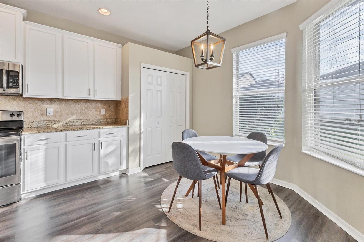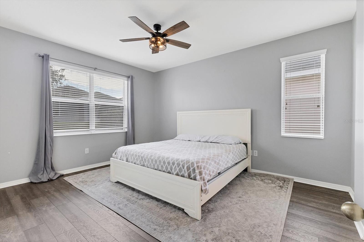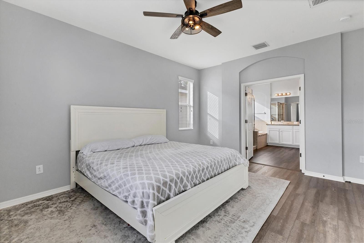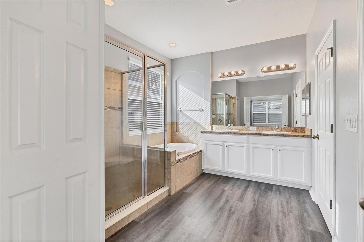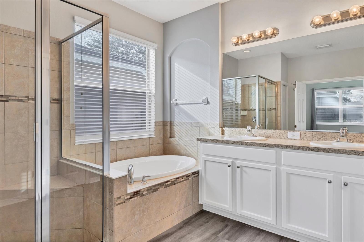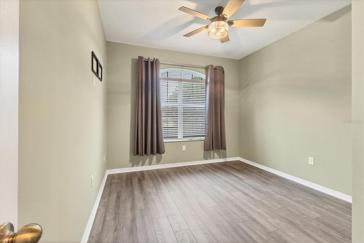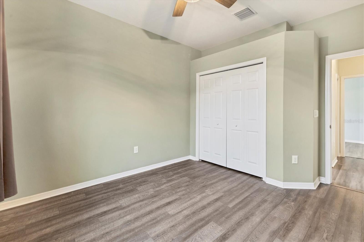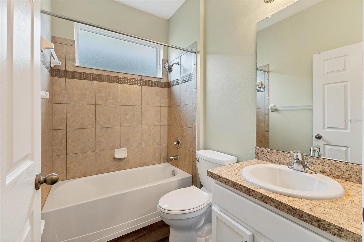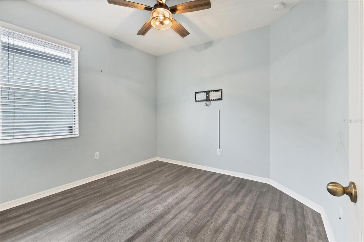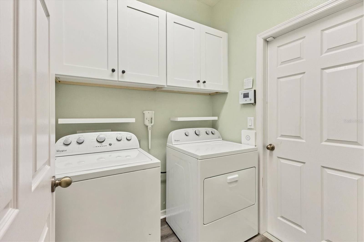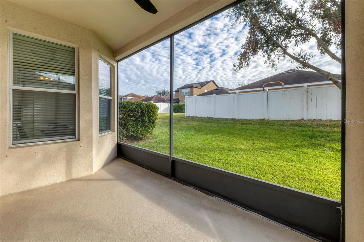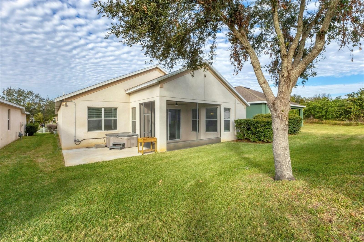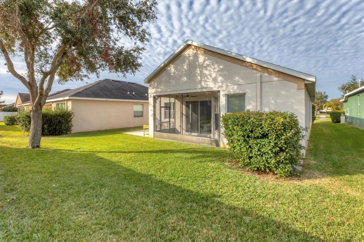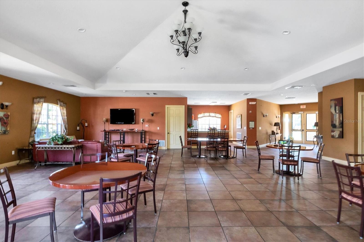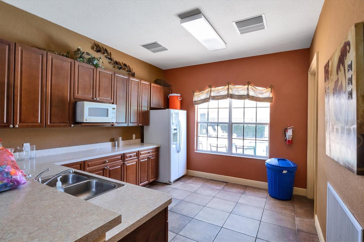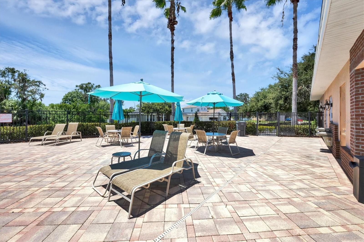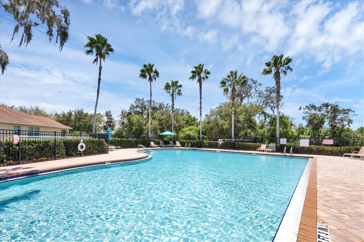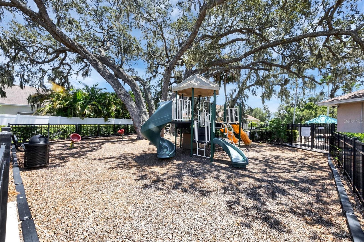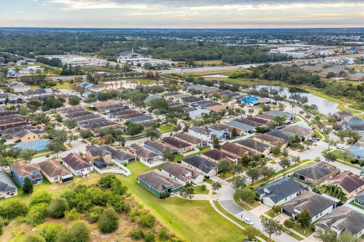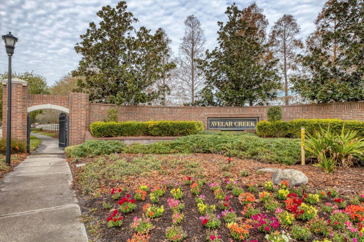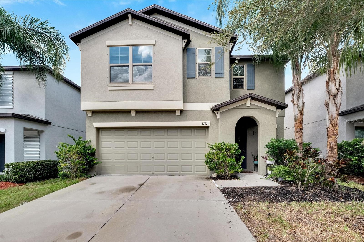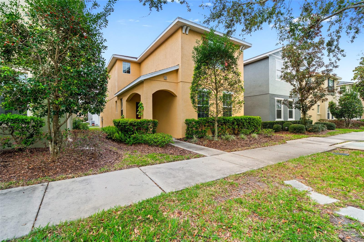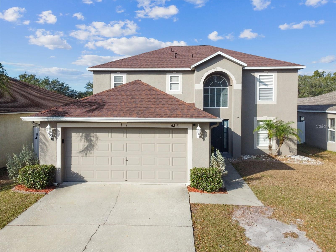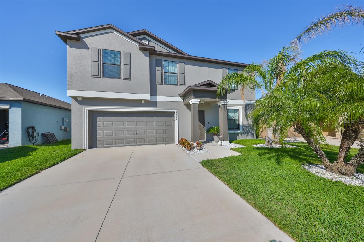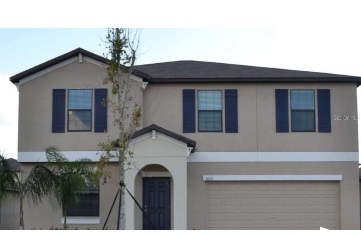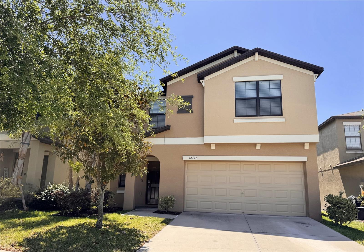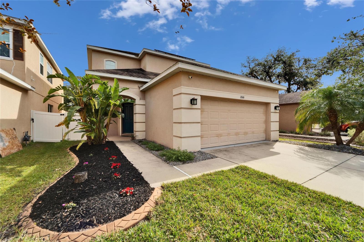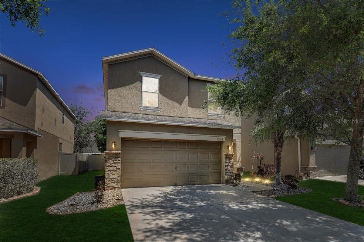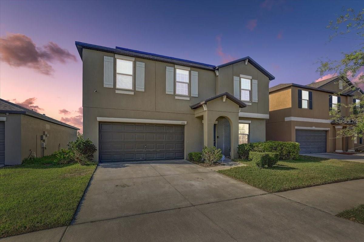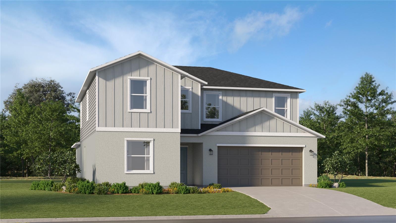12728 Avelar Creek Drive, RIVERVIEW, FL 33578
Property Photos

Would you like to sell your home before you purchase this one?
Priced at Only: $369,990
For more Information Call:
Address: 12728 Avelar Creek Drive, RIVERVIEW, FL 33578
Property Location and Similar Properties






- MLS#: A4635298 ( Residential )
- Street Address: 12728 Avelar Creek Drive
- Viewed: 46
- Price: $369,990
- Price sqft: $158
- Waterfront: No
- Year Built: 2013
- Bldg sqft: 2348
- Bedrooms: 3
- Total Baths: 2
- Full Baths: 2
- Garage / Parking Spaces: 2
- Days On Market: 151
- Additional Information
- Geolocation: 27.8076 / -82.3373
- County: HILLSBOROUGH
- City: RIVERVIEW
- Zipcode: 33578
- Subdivision: Avelar Creek North
- Provided by: EXIT KING REALTY
- Contact: Matthew Greiner
- 941-497-6060

- DMCA Notice
Description
Welcome to this beautifully maintained home nestled in the highly desirable Avelar Creek North neighborhood of Riverview. This spacious 3 bedroom, 2 bathroom property offers 1,727 square feet of comfortable living space. Youre greeted by a bright and airy open floor plan with soaring ceilings and abundant natural light. FURNITURE INCLUDED! Split floorplan with newer luxury vinyl flooring throughout. The spacious living room flows effortlessly into the dining area and kitchen, making entertaining a breeze. The kitchen features modern appliances, ample counter space, and a kitchenette thats perfect for casual meals or morning coffee. The owners suite provides a tranquil retreat with its walk in closet and private ensuite bathroom, complete with a dual vanity, soaking tub, and separate walk in shower. Two additional bedrooms provide plenty of space for family, guests, or a home office. The covered screened patio provides shade and a perfect spot to enjoy Floridas year round sunshine. The additional outdoor space features a three person hot tub and plenty of space for gardening and entertaining. Avelar Creek community has a LOW HOA that offers a large community pool, clubhouse, and playground. The neighborhood is close to schools, shopping, dining, NEW Advent Health Hospital and i75 for an easy commute to Tampa and surrounding areas.
Description
Welcome to this beautifully maintained home nestled in the highly desirable Avelar Creek North neighborhood of Riverview. This spacious 3 bedroom, 2 bathroom property offers 1,727 square feet of comfortable living space. Youre greeted by a bright and airy open floor plan with soaring ceilings and abundant natural light. FURNITURE INCLUDED! Split floorplan with newer luxury vinyl flooring throughout. The spacious living room flows effortlessly into the dining area and kitchen, making entertaining a breeze. The kitchen features modern appliances, ample counter space, and a kitchenette thats perfect for casual meals or morning coffee. The owners suite provides a tranquil retreat with its walk in closet and private ensuite bathroom, complete with a dual vanity, soaking tub, and separate walk in shower. Two additional bedrooms provide plenty of space for family, guests, or a home office. The covered screened patio provides shade and a perfect spot to enjoy Floridas year round sunshine. The additional outdoor space features a three person hot tub and plenty of space for gardening and entertaining. Avelar Creek community has a LOW HOA that offers a large community pool, clubhouse, and playground. The neighborhood is close to schools, shopping, dining, NEW Advent Health Hospital and i75 for an easy commute to Tampa and surrounding areas.
Payment Calculator
- Principal & Interest -
- Property Tax $
- Home Insurance $
- HOA Fees $
- Monthly -
Features
Building and Construction
- Builder Name: Taylor Morrison
- Covered Spaces: 0.00
- Exterior Features: Hurricane Shutters
- Flooring: Luxury Vinyl, Tile
- Living Area: 1727.00
- Roof: Shingle
Garage and Parking
- Garage Spaces: 2.00
- Open Parking Spaces: 0.00
- Parking Features: Driveway, Garage Door Opener
Eco-Communities
- Water Source: Public
Utilities
- Carport Spaces: 0.00
- Cooling: Central Air
- Heating: Central, Electric
- Pets Allowed: Yes
- Sewer: Public Sewer
- Utilities: BB/HS Internet Available, Cable Available, Electricity Connected, Sewer Connected, Water Connected
Finance and Tax Information
- Home Owners Association Fee: 150.00
- Insurance Expense: 0.00
- Net Operating Income: 0.00
- Other Expense: 0.00
- Tax Year: 2024
Other Features
- Appliances: Dishwasher, Disposal, Dryer, Electric Water Heater, Microwave, Range, Refrigerator, Washer, Water Softener
- Association Name: Avid Property Management
- Country: US
- Furnished: Negotiable
- Interior Features: Ceiling Fans(s), High Ceilings, Kitchen/Family Room Combo, Living Room/Dining Room Combo, Primary Bedroom Main Floor, Solid Wood Cabinets, Stone Counters, Walk-In Closet(s), Window Treatments
- Legal Description: AVELAR CREEK NORTH LOT 8 BLOCK 6
- Levels: One
- Area Major: 33578 - Riverview
- Occupant Type: Vacant
- Parcel Number: U-06-31-20-98U-000006-00008.0
- Views: 46
- Zoning Code: PD
Similar Properties
Nearby Subdivisions
A Rep Of Las Brisas Las
A Rep Of Las Brisas & Las
Alafia Oaks
Alafia River Country Meadows M
Ashley Oaks
Ashley Oaks Unit 1
Avelar Creek North
Avelar Creek South
Balmboyette Area
Bloomingdale Hills
Bloomingdale Hills Sec A U
Bloomingdale Hills Sec B U
Bloomingdale Hills Sec C U
Bloomingdale Hills Section B
Bloomingdale Hills Section B U
Bloomingdale Ridge
Bloomingdale Ridge Ph 3
Brandwood Sub
Bridges
Brussels Boy Ph I & Ii
Brussels Boy Ph Iii Iv
Brussels Boy Ph Iii & Iv
Bullfrog Creek Preserve
Covewood
Eagle Watch
Fern Hill
Fern Hill Ph 1a
Fern Hill Ph 2
Fern Hill Phase 1a
Hancock Sub
Happy Acres Sub 1 S
Ivy Estates
Ivy Estates Unit 1
Key West Landings Lot 13
Krycuil Oaks Estates
Lake Fantasia Platted Sub
Lake St Charles
Lake St Charles Un 13 14
Lake St Charles Un 13 & 14
Lake St Charles Unit 1
Lake St Charles Unit 10
Lake St Charles Unit 12
Lake St Charles Unit 3
Lake St Charles Unit 4
Lake St Charles Unit 8
Lake St Charles Unit 9
Magnolia Creek
Magnolia Creek Phase 2
Magnolia Park Central Ph A
Magnolia Park Central Phase A
Magnolia Park Northeast F
Magnolia Park Northeast Prcl
Magnolia Park Southeast B
Magnolia Park Southeast C-2
Magnolia Park Southeast C2
Magnolia Park Southwest G
Mariposa Ph 1
Mariposa Ph 2a 2b
Mariposa Ph 2a & 2b
Mariposa Ph 3a 3b
Mariposa Ph 3a & 3b
Medford Lakes Ph 1
Medford Lakes Ph 2b
Not In Hernando
Not On List
Oak Creek Prcl 1b
Oak Creek Prcl 1c-2
Oak Creek Prcl 1c2
Oak Creek Prcl 4
Oak Creek Prcl H-h
Oak Creek Prcl Hh
Park Creek Ph 1a
Park Creek Ph 3b2 3c
Park Creek Ph 4b
Parkway Center Single Family P
Pavilion Ph 03
Pavilion Ph 3
Providence Reserve
Quintessa Sub
Random Oaks Ph 02 Un
Random Oaks Ph 2
Random Oaks Ph 2 Unit 1
River Pointe Sub
Riverleaf At Bloomingdale
Rivers View Estates Platted Su
Riverview Crest
Riverview Crest Unit 2
Riverview Meadows Ph 2
Sanctuary At Oak Creek
Sand Ridge Estates
South Creek
South Crk Ph 2a 2b 2c
South Crk Ph 2a 2b & 2c
South Pointe Ph 07
South Pointe Ph 1a 1b
South Pointe Ph 2a 2b
South Pointe Ph 3a 3b
South Pointe Ph 9
Southcreek
Spencer Glen
Spencer Glen North
Spencer Glen South
Subdivision Of The E 2804 Ft O
Summerview Oaks Sub
Symmes Grove Sub
Tamiami Townsite Rev
Timber Creek
Timbercreek Ph 1
Timbercreek Ph 2c
Twin Creeks
Twin Creeks Ph 1 2
Twin Creeks Ph 1 & 2
Unplatted
Ventana
Ventana Grvs Ph 1
Ventana Grvs Ph 2a
Ventana Grvs Ph 3
Ventana Grvs Ph 3 & Cone Grove
Ventana Ph 4
Villages Of Lake St Charles Ph
Waterstone Lakes Ph 1
Waterstone Lakes Ph 2
Watson Glen
Watson Glen Ph 01
Watson Glen Ph 1
Wilson Manor
Winthrop Village
Winthrop Village Ph 2fb
Winthrop Village Ph One-b
Winthrop Village Ph Oneb
Winthrop Village Ph Two-a
Winthrop Village Ph Two-b
Winthrop Village Ph Twoa
Winthrop Village Ph Twob
Contact Info

- Warren Cohen
- Southern Realty Ent. Inc.
- Office: 407.869.0033
- Mobile: 407.920.2005
- warrenlcohen@gmail.com



