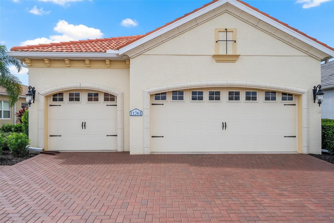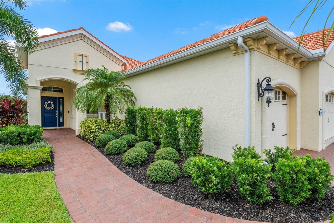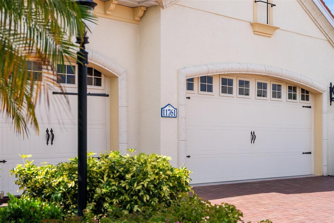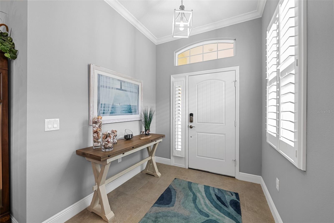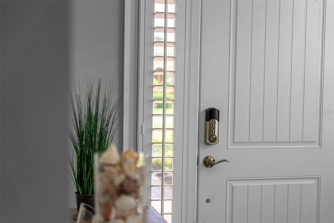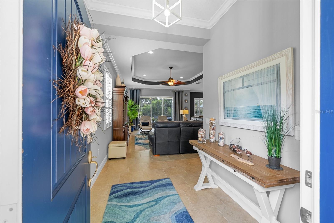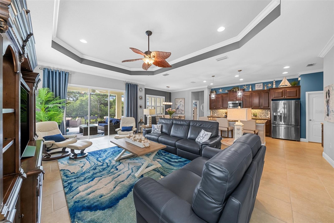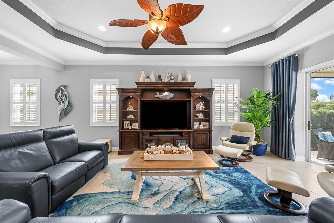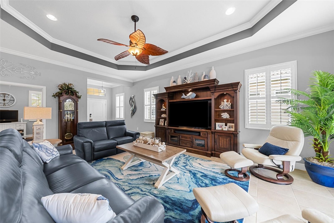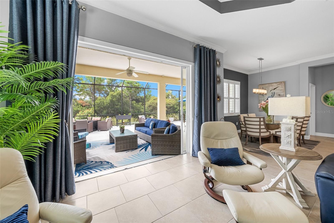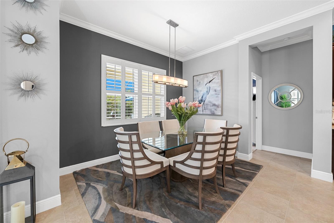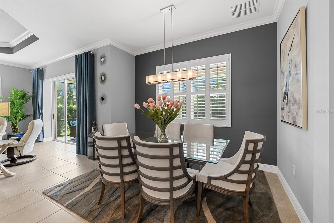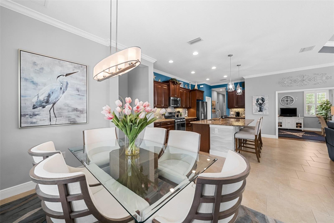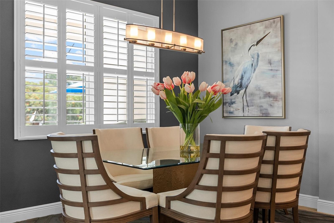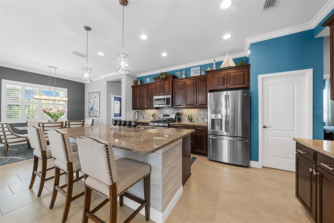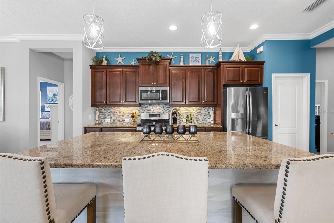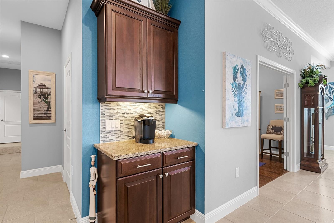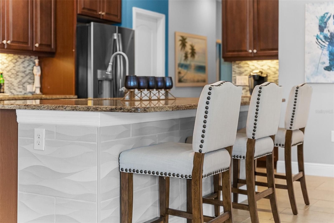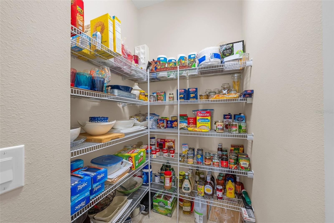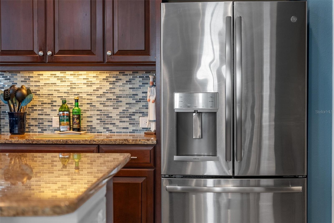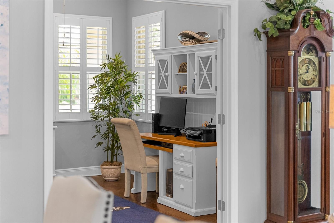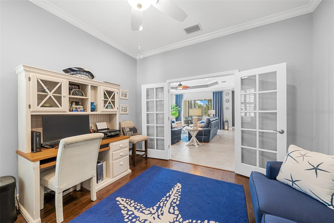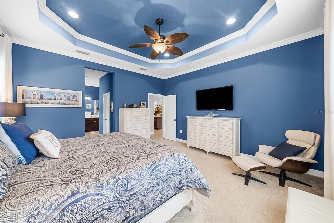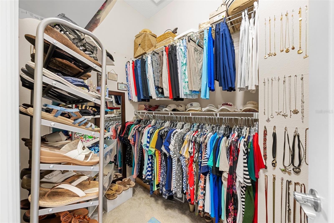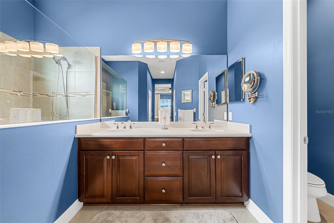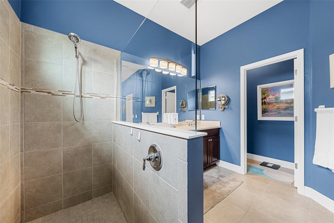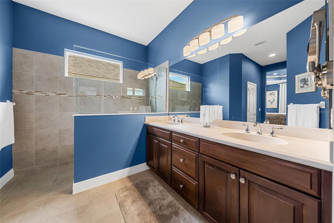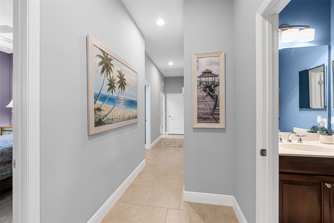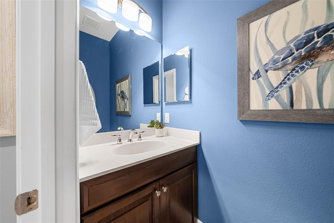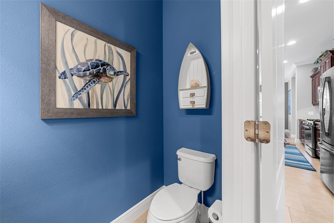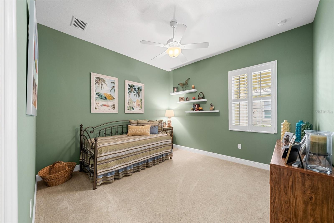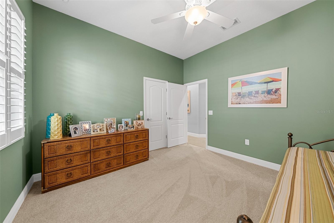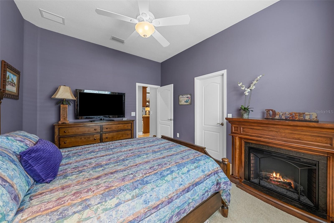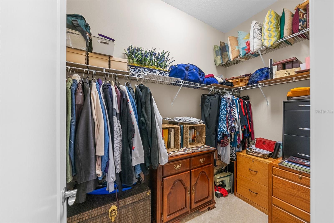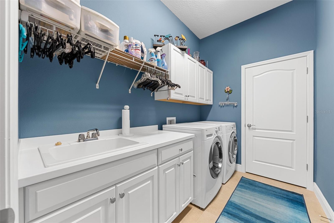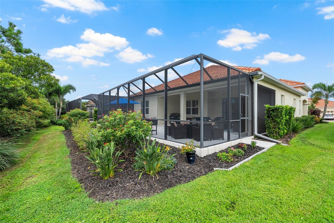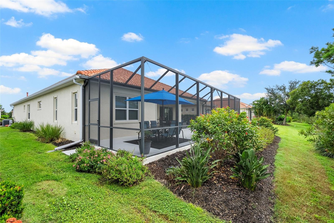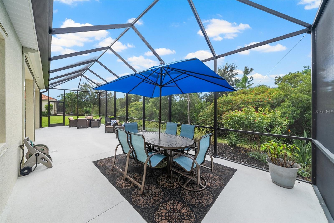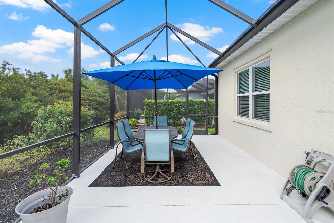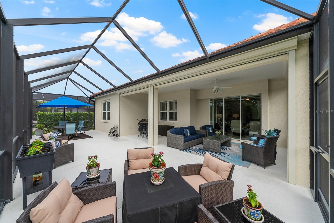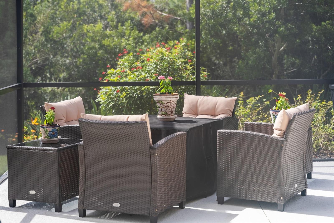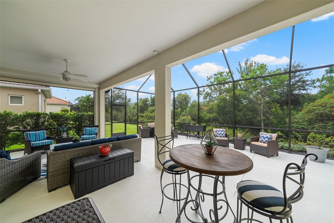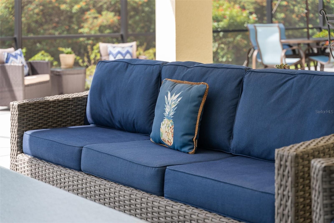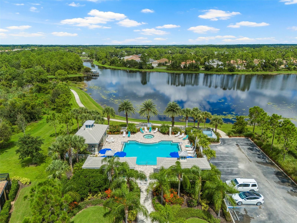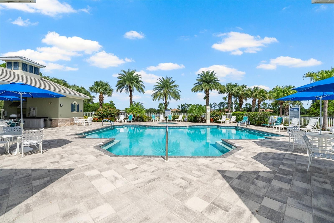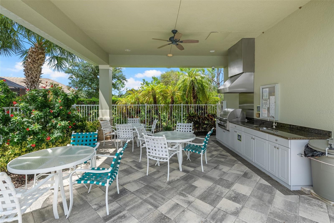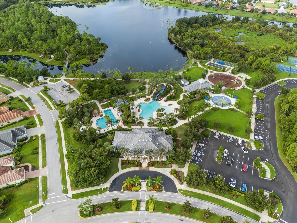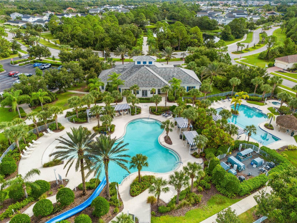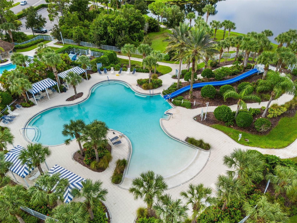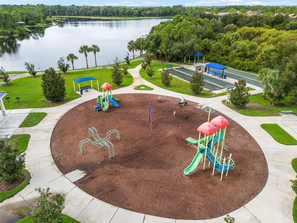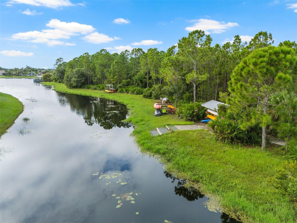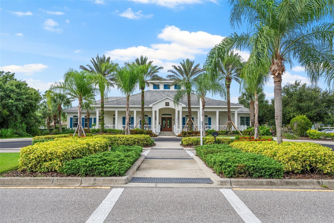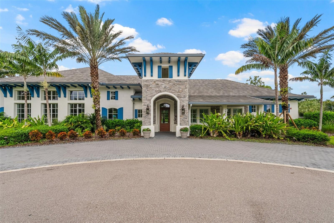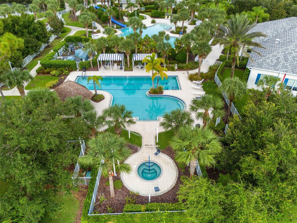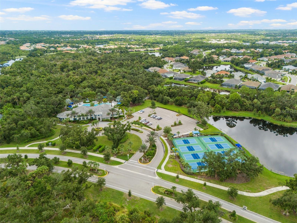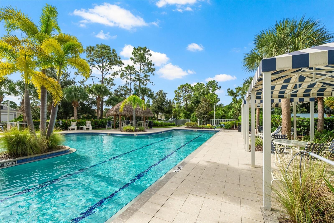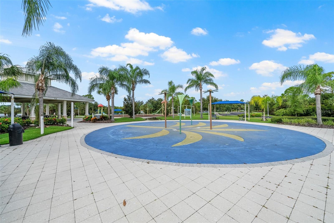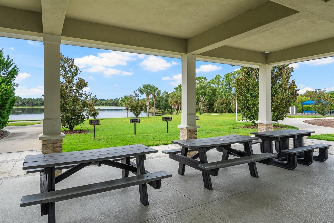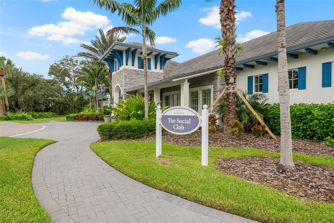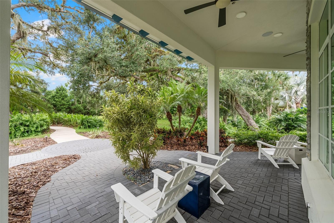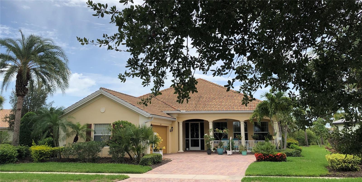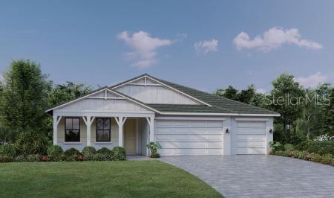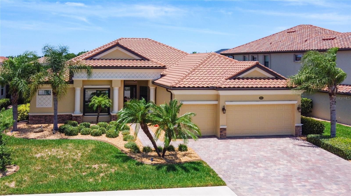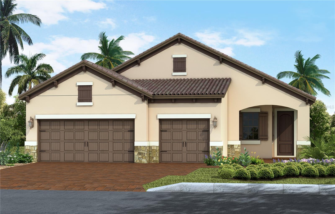11761 Altamonte Court, VENICE, FL 34293
Property Photos
Would you like to sell your home before you purchase this one?
Priced at Only: $675,000
For more Information Call:
Address: 11761 Altamonte Court, VENICE, FL 34293
Property Location and Similar Properties
- MLS#: A4623474 ( Residential )
- Street Address: 11761 Altamonte Court
- Viewed: 1
- Price: $675,000
- Price sqft: $201
- Waterfront: No
- Year Built: 2016
- Bldg sqft: 3352
- Bedrooms: 3
- Total Baths: 3
- Full Baths: 2
- 1/2 Baths: 1
- Garage / Parking Spaces: 3
- Days On Market: 6
- Additional Information
- Geolocation: 27.0675 / -82.3386
- County: SARASOTA
- City: VENICE
- Zipcode: 34293
- Subdivision: Grand Palm Ph 1c B
- Elementary School: Taylor Ranch Elementary
- Middle School: Venice Area Middle
- High School: Venice Senior High
- Provided by: PREFERRED SHORE LLC
- Contact: Justyna Michalowska
- 941-999-1179
- DMCA Notice
-
DescriptionAre you looking for a peaceful retreat in one of Venices most sought after communities? Discover quiet seclusion in this enchanting yet generous 3 bedroom, 2.5 bath home with a den and 3 car garage, located in the private, gated enclave of *The Cove*, which features its own community pool overlooking a beautiful lake, all within the amazing community of Grand Palm. This Bright Meadow floor plan combines elegance and comfort, offering a spacious great room with tastefully painted accent walls and pocket sliding glass doors that open to an expansive, extended lanai overlooking a peaceful preserveperfect for enjoying your morning coffee or evening relaxation in complete privacy. The upgraded kitchen is a chefs dream, featuring beautiful wood cabinetry, granite countertops, a large center island, a gas stove, and an oversized walk in pantry providing plenty of storage space. The large master suite is a true retreat with dual walk in closets, a spacious shower, and a private water closet. The additional bedrooms, den, and a generous dining room offer plenty of space for family, guests, and a home office. Attention to detail is evident throughout, featuring crown molding, plantation shutters throughout, and a UV light system on the air handler to enhance indoor air quality. Designed for modern living, this home blends functionality with luxurious touches, including a large covered patio and an extended lanai for outdoor entertaining or peaceful relaxation. Grand Palm is a vibrant, active community with a 7,227 square foot social club that boasts world class amenities, including a caf kitchen, a large gathering room, and a 3,400 square foot resort style pool. Residents also enjoy a separate spa area with a Jacuzzi, all part of an expanding, thriving amenity center. You get to take advantage of three pools, a fun slide, a lap pool, a splash park, and shaded cabanas. Stay active with tennis, pickleball, bocce, basketball, and volleyball courts, a fully equipped gym, or explore the 28 miles of walking and biking trails. The Adventure Lake is perfect for kayaking, canoeing, or fishing. Located just minutes from Wellen Park, Downtown Venice, award winning beaches, and major roadways, this community offers a vibrant Florida lifestyle. Make this captivating home your private retreat and enjoy all that Grand Palm has to offer! Don't waitschedule your private tour of this amazing home today!
Payment Calculator
- Principal & Interest -
- Property Tax $
- Home Insurance $
- HOA Fees $
- Monthly -
Features
Building and Construction
- Builder Name: Neal
- Covered Spaces: 0.00
- Exterior Features: Rain Gutters, Sidewalk, Sliding Doors, Tennis Court(s)
- Flooring: Carpet, Tile, Wood
- Living Area: 2298.00
- Roof: Tile
School Information
- High School: Venice Senior High
- Middle School: Venice Area Middle
- School Elementary: Taylor Ranch Elementary
Garage and Parking
- Garage Spaces: 3.00
- Open Parking Spaces: 0.00
Eco-Communities
- Water Source: Public
Utilities
- Carport Spaces: 0.00
- Cooling: Central Air
- Heating: Electric, Natural Gas
- Pets Allowed: Yes
- Sewer: Public Sewer
- Utilities: Cable Connected, Sewer Connected, Water Connected
Amenities
- Association Amenities: Clubhouse, Fitness Center, Gated, Maintenance, Playground, Pool, Tennis Court(s), Trail(s), Vehicle Restrictions
Finance and Tax Information
- Home Owners Association Fee Includes: Common Area Taxes, Pool, Maintenance Structure, Maintenance Grounds, Management, Private Road, Recreational Facilities
- Home Owners Association Fee: 665.18
- Insurance Expense: 0.00
- Net Operating Income: 0.00
- Other Expense: 0.00
- Tax Year: 2023
Other Features
- Appliances: Dishwasher, Disposal, Gas Water Heater, Microwave, Range, Refrigerator
- Association Name: Steve Hatton
- Association Phone: 941-493-6964
- Country: US
- Interior Features: Ceiling Fans(s), Crown Molding, Open Floorplan, Primary Bedroom Main Floor, Solid Surface Counters, Solid Wood Cabinets, Thermostat, Walk-In Closet(s), Window Treatments
- Legal Description: LOT 487, GRAND PALM PHASE 1C (B)
- Levels: One
- Area Major: 34293 - Venice
- Occupant Type: Owner
- Parcel Number: 0758080487
- View: Trees/Woods
- Zoning Code: SAPD
Similar Properties
Nearby Subdivisions
3453 Everly At Wellen Park
7934 Harrington Lake
Antiguawellen Pk
Augusta Villas At Plan
Augusta Villas At The Plantati
Bermuda Club East At Plantatio
Bermuda Club West At Plantatio
Brightmore At Wellen Park
Cambridge Mews Of St Andrews
Circle Woods Of Venice
Circle Woods Of Venice 1
Clubside Villas
Cove Pointe
Everly At Wellen Park
Fairway Village Ph 1
Fairway Village Ph 2
Florida Tropical Homesites Li
Gran Paradiso
Gran Paradiso Ph 1
Gran Paradiso Ph 8
Gran Paradiso Poa Villas Ii A
Grand Palm
Grand Palm Ph 1a
Grand Palm Ph 1b
Grand Palm Ph 1c B
Grand Palm Ph 1ca
Grand Palm Ph 2a D 2a E
Grand Palm Ph 2ab 2ac
Grand Palm Ph 2b
Grand Palm Ph 2c
Grand Palm Ph 3a
Grand Palm Ph 3b
Grand Palm Phase 1b A
Grand Palm Phase 2b
Grand Palm Phase 3aa
Grand Palm Phases 2a D 2a E
Grassy Oaks
Gulf View Estates
Harrington Lake
Heathers Two
Heron Shores
Hourglass Lakes Ph 2
Island Walk
Islandwalk At The West Village
Islandwalk At West Villages Ph
Islandwalk Of
Islandwalk West Village Ph 2a
Islandwalkthe West Vlgs Ph 5
Islandwalkthe West Vlgs Ph 6
Islandwalkthe West Vlgs Ph 8
Islandwalkwest Vlgs Ph 1a
Islandwalkwest Vlgs Ph 1ca
Islandwalkwest Vlgs Ph 3a 3
Islandwalkwest Vlgs Ph 4
Jacaranda C C Villas
Japanese Gardens Mhp
Kenwood Glen 1 Of St Andrews E
Lake Geraldine
Lake Of The Woods
Lakes Of Jacaranda
Lakespur At Wellen Park
Lakespur Wellen Park
Meadow Run At Jacaranda
Myrtle Trace At Plan
North Port
Not Applicable
Oasiswest Vlgs Ph 1
Oasiswest Vlgs Ph 2
Oasiswest Vlgs Ph 2 Rep
Pennington Place
Plantation Lakes
Plantation The
Preserve At West Villages
Preservewest Vlgs Ph 1
Quail Lake
Rand Palm Ph 3a
Rapalo
Sarasota Ranch Estates
Solstice
Solstice At Wellen Park
Solstice Ph 1
South Venice
South Venice Un 1
South Venice Un 29
South Venice Un 52
South Venice Un 57
South Venice Un 62
Southwood
Southwood Sec A
Southwood Sec C
Southwood Sec D
St Andrews Park Plantation
St Andrews Park Terraces Villa
Sunset Beach
Sunstone At Wellen Park
Sunstone Village F5 Ph 1a 1b
Tarpon Point
Terrace Villas Of St Andrews P
The Lakes Of Jacaranda
Tortuga
Tropical Homesites Little Fa
Venetia
Venetia Ph 1a
Venetia Ph 1b
Venetia Ph 2
Venetia Ph 3
Venetia Ph 4
Venice East 3rd Add
Venice East 5th Add
Venice East Sec 1
Venice East Sec 1 1st Add
Venice East Sec 1 2nd Add
Venice Gardens
Venice Gardens Sec 3
Ventura Village
Villa Nova Ph 16
Villas Of Somerset
Wellen Park
Wellen Park Golf Country Club
Wexford On The Green Ph 2
Whitestone At Southwood Ph 03
Woodmere Lakes
Wysteria Wellen Park Village
Wysteria Wellen Park Village F
Wysteriawellen Park
Wysteriawellen Pk Vlg F4
Wysteriawellen Pk Vlg F4 Rep

- Warren Cohen
- Southern Realty Ent. Inc.
- Office: 407.869.0033
- Mobile: 407.920.2005
- warrenlcohen@gmail.com




