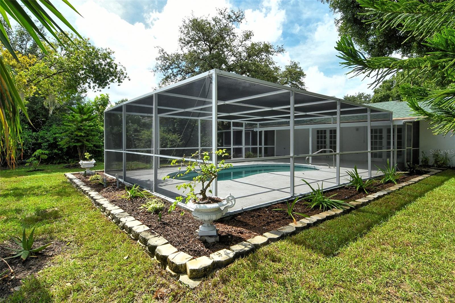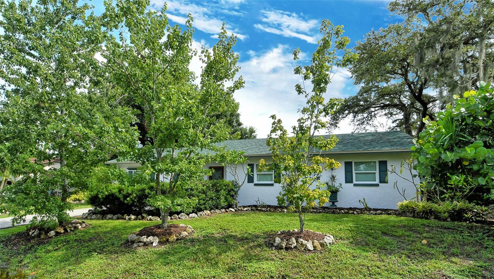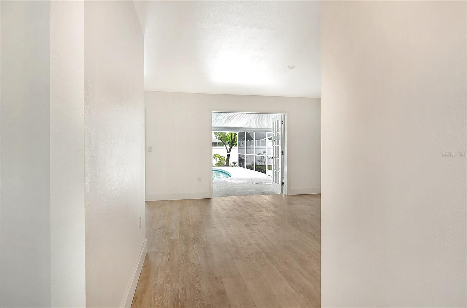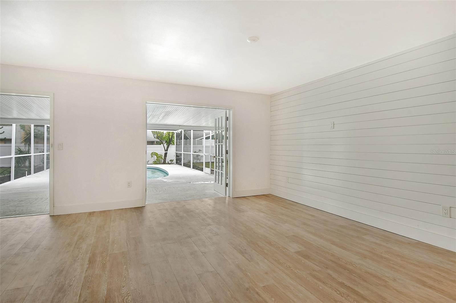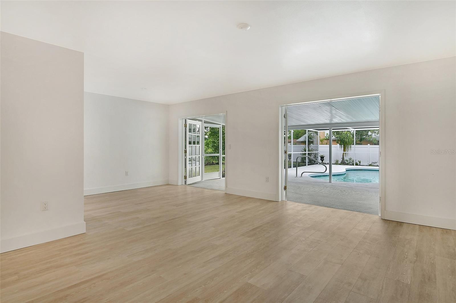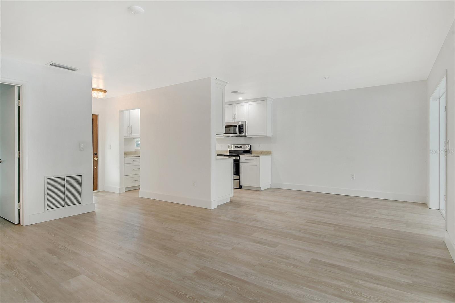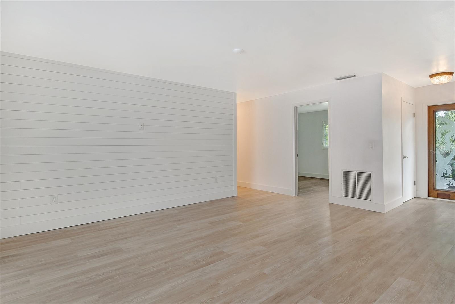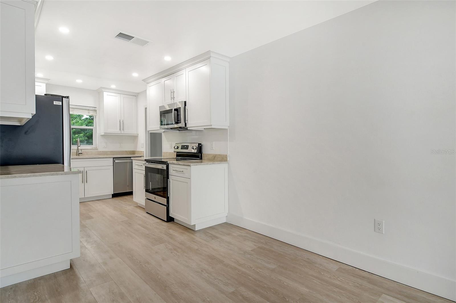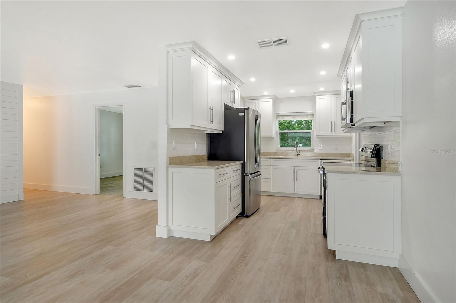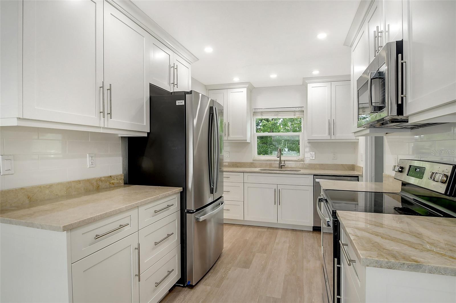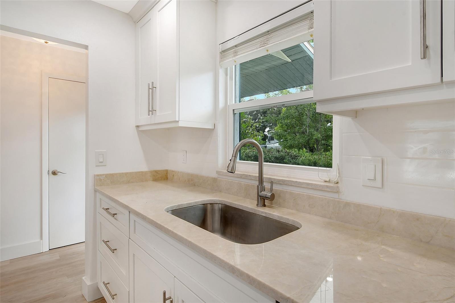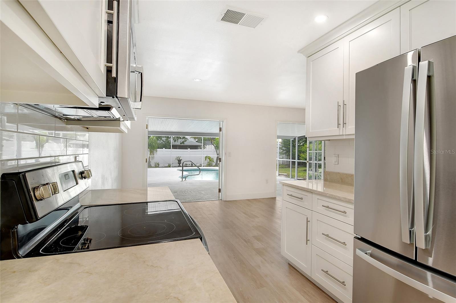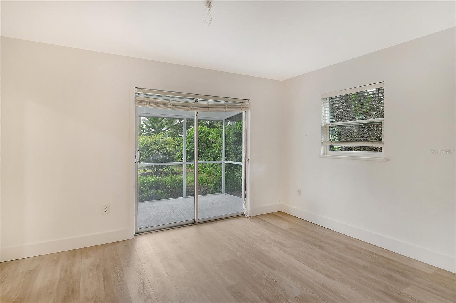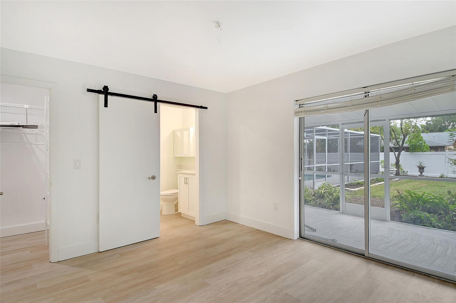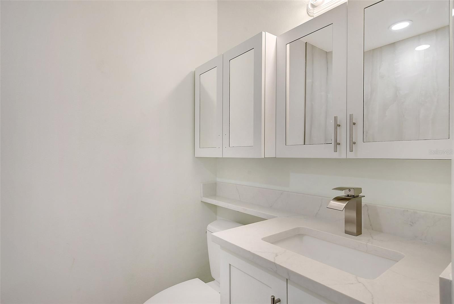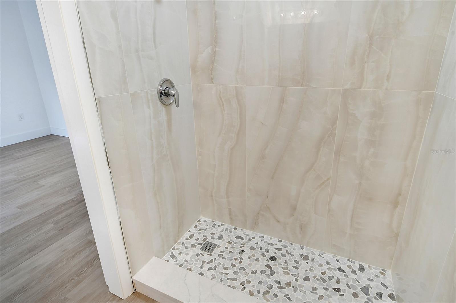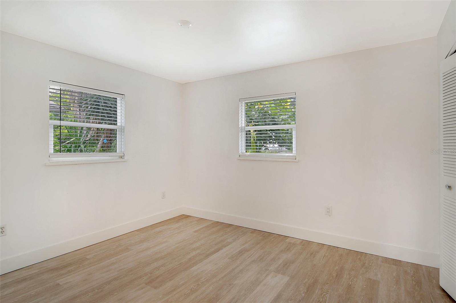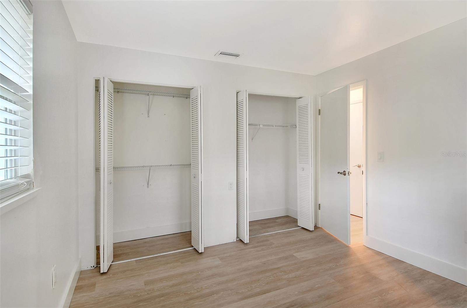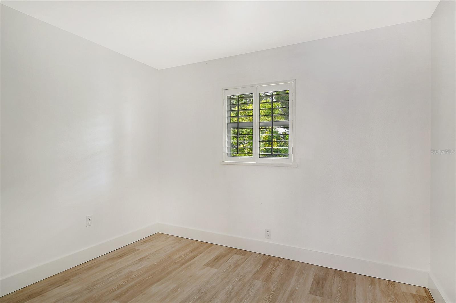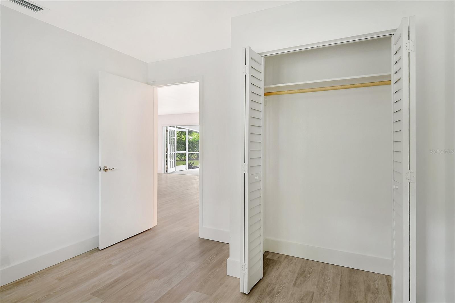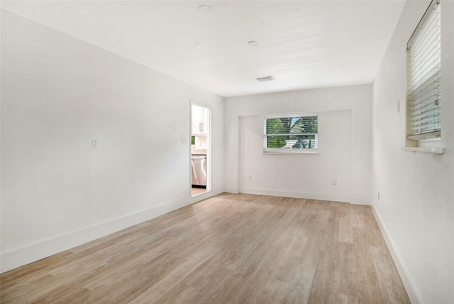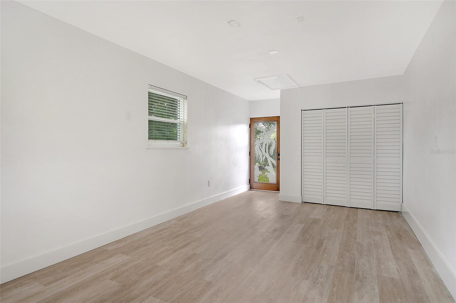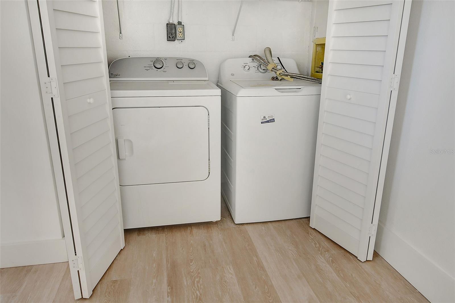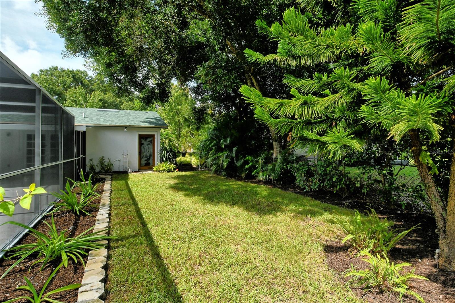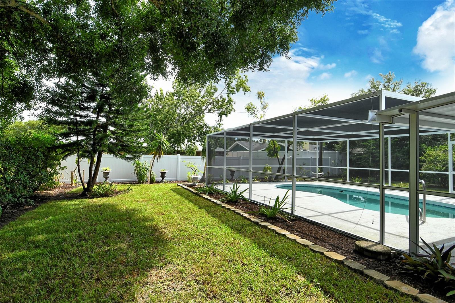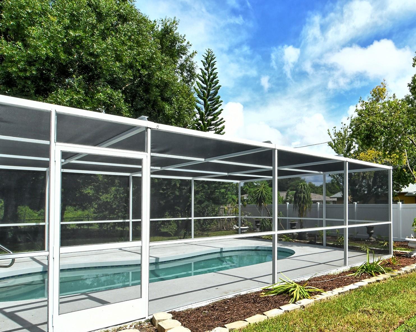4724 Seville Drive, SARASOTA, FL 34235
Property Photos
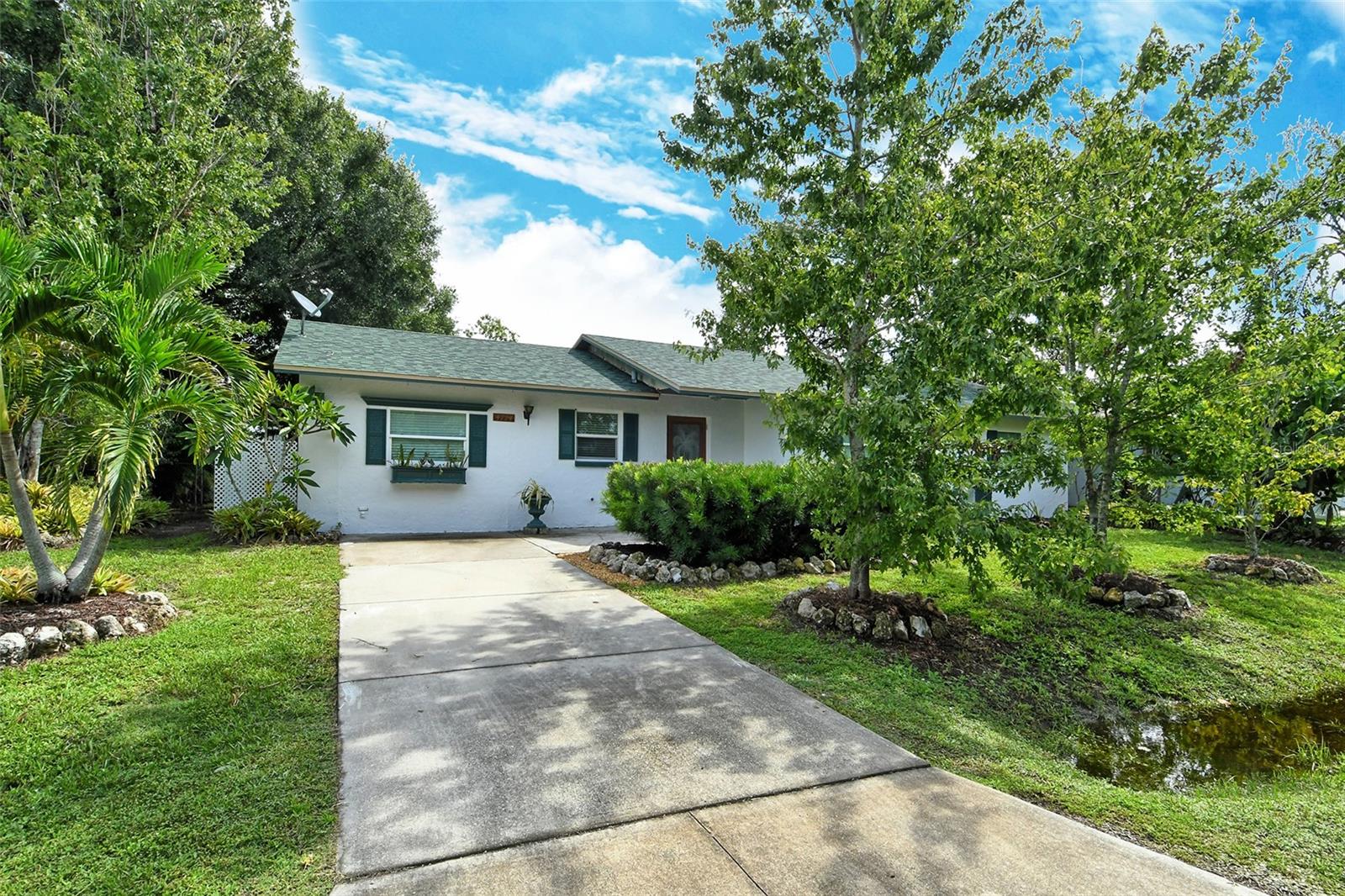
Would you like to sell your home before you purchase this one?
Priced at Only: $449,900
For more Information Call:
Address: 4724 Seville Drive, SARASOTA, FL 34235
Property Location and Similar Properties






- MLS#: A4622650 ( Residential )
- Street Address: 4724 Seville Drive
- Viewed: 3
- Price: $449,900
- Price sqft: $232
- Waterfront: No
- Year Built: 1982
- Bldg sqft: 1942
- Bedrooms: 3
- Total Baths: 2
- Full Baths: 2
- Days On Market: 210
- Additional Information
- Geolocation: 27.3749 / -82.4857
- County: SARASOTA
- City: SARASOTA
- Zipcode: 34235
- Subdivision: De Soto Lakes
- Elementary School: Emma E. Booker Elementary
- Middle School: Booker Middle
- High School: Booker High
- Provided by: MICHAEL SAUNDERS & COMPANY
- Contact: Robert Delaney
- 941-388-4447

- DMCA Notice
Description
This is THE One! Totally remodeled 3 bedroom/2 bath pool home, almost too many updates to name. The roof was replaced 2 years ago, with a transferable 8 year warranty remaining. The home has All new windows, new paint, new luxury vinyl flooring throughout, new shiplap wall, new baseboards, new pool cage, new kitchen cabinets and quartzite countertops , newly updated bathrooms and new closet doors. All new stainless steel kitchen appliances! Just 5 minutes away from the UTC Mall, and a 3 minute walk to a locally grown organic farm. This beautiful home has 3 generous sized bedrooms and 2 bathrooms, plus a huge bonus room with the potential to convert into an efficiency living space, or a 4th bedroom. The home offers 1,431 sq. ft of air conditioned space, sitting on a private 8,800 sq. ft lot. Sit back and relax by the pool in your very private and fenced backyard with new sod and landscape updates. The perfect location to enjoy your private pool, which has also been updated with new tile and newly resurfaced. Paradise awaits.just move in, relax, and enjoy!
Description
This is THE One! Totally remodeled 3 bedroom/2 bath pool home, almost too many updates to name. The roof was replaced 2 years ago, with a transferable 8 year warranty remaining. The home has All new windows, new paint, new luxury vinyl flooring throughout, new shiplap wall, new baseboards, new pool cage, new kitchen cabinets and quartzite countertops , newly updated bathrooms and new closet doors. All new stainless steel kitchen appliances! Just 5 minutes away from the UTC Mall, and a 3 minute walk to a locally grown organic farm. This beautiful home has 3 generous sized bedrooms and 2 bathrooms, plus a huge bonus room with the potential to convert into an efficiency living space, or a 4th bedroom. The home offers 1,431 sq. ft of air conditioned space, sitting on a private 8,800 sq. ft lot. Sit back and relax by the pool in your very private and fenced backyard with new sod and landscape updates. The perfect location to enjoy your private pool, which has also been updated with new tile and newly resurfaced. Paradise awaits.just move in, relax, and enjoy!
Payment Calculator
- Principal & Interest -
- Property Tax $
- Home Insurance $
- HOA Fees $
- Monthly -
Features
Building and Construction
- Covered Spaces: 0.00
- Exterior Features: Sliding Doors
- Fencing: Fenced
- Flooring: Luxury Vinyl
- Living Area: 1431.00
- Roof: Shingle
School Information
- High School: Booker High
- Middle School: Booker Middle
- School Elementary: Emma E. Booker Elementary
Garage and Parking
- Garage Spaces: 0.00
- Open Parking Spaces: 0.00
- Parking Features: Driveway
Eco-Communities
- Pool Features: Gunite, In Ground, Screen Enclosure, Tile
- Water Source: Public
Utilities
- Carport Spaces: 0.00
- Cooling: Central Air
- Heating: Central
- Sewer: Public Sewer
- Utilities: Electricity Available, Electricity Connected, Sewer Connected, Water Connected
Finance and Tax Information
- Home Owners Association Fee: 0.00
- Insurance Expense: 0.00
- Net Operating Income: 0.00
- Other Expense: 0.00
- Tax Year: 2023
Other Features
- Appliances: Dishwasher, Disposal, Dryer, Electric Water Heater, Freezer, Ice Maker, Microwave, Range, Refrigerator, Washer
- Country: US
- Furnished: Unfurnished
- Interior Features: Living Room/Dining Room Combo, Open Floorplan, Primary Bedroom Main Floor, Solid Surface Counters, Walk-In Closet(s)
- Legal Description: LOT 630 DE SOTO LAKES UNIT 10
- Levels: One
- Area Major: 34235 - Sarasota
- Occupant Type: Vacant
- Parcel Number: 0019150052
- View: Garden, Pool, Trees/Woods
- Zoning Code: RSF3
Nearby Subdivisions
Beekman Estates Sec 1
Bunker Oaks
Bunker Oaks The Meadows
Chambery
Chandlers Forde
Chanteclaire
Chatsworth Greene
Chatsworth Greene The Meadows
Chatsworth Greene At The Meado
Chelmsford Close
Country Meadows
Crystal Lakes
De Soto Lakes
Devonshire Place
Hadfield Greene
Hadfield Greene In The Meadows
Hamlets Grove
Hammock Place
Hampstead Heath
Huntingwood
Kensington Park
Kingsmere
Longwood Villas
Meadows
Meadows The
Oakley Green
Oakley Greene
Pipers Waite
Sandleheath
Sandringham Place
Somerset
Stratfield Park Ph 2
Stratfield Park Phase 2
Strathmore
Strathmore Villa
Strathmore Villa Sec 03
Strathmore Villa Sec 06
Strathmore Villa Sec 10
Strathmore Villa Sec 11
The Highlands
The Highlands The Meadows
The Meadows
Tobero Woods
Villa Majorca
Vivienda At The Meadows
Whispering Crane
Whisperwood
Windrush Bourne
Wood Ridge At The Meadows
Woodmans Chart
Wyndham
Contact Info

- Warren Cohen
- Southern Realty Ent. Inc.
- Office: 407.869.0033
- Mobile: 407.920.2005
- warrenlcohen@gmail.com



