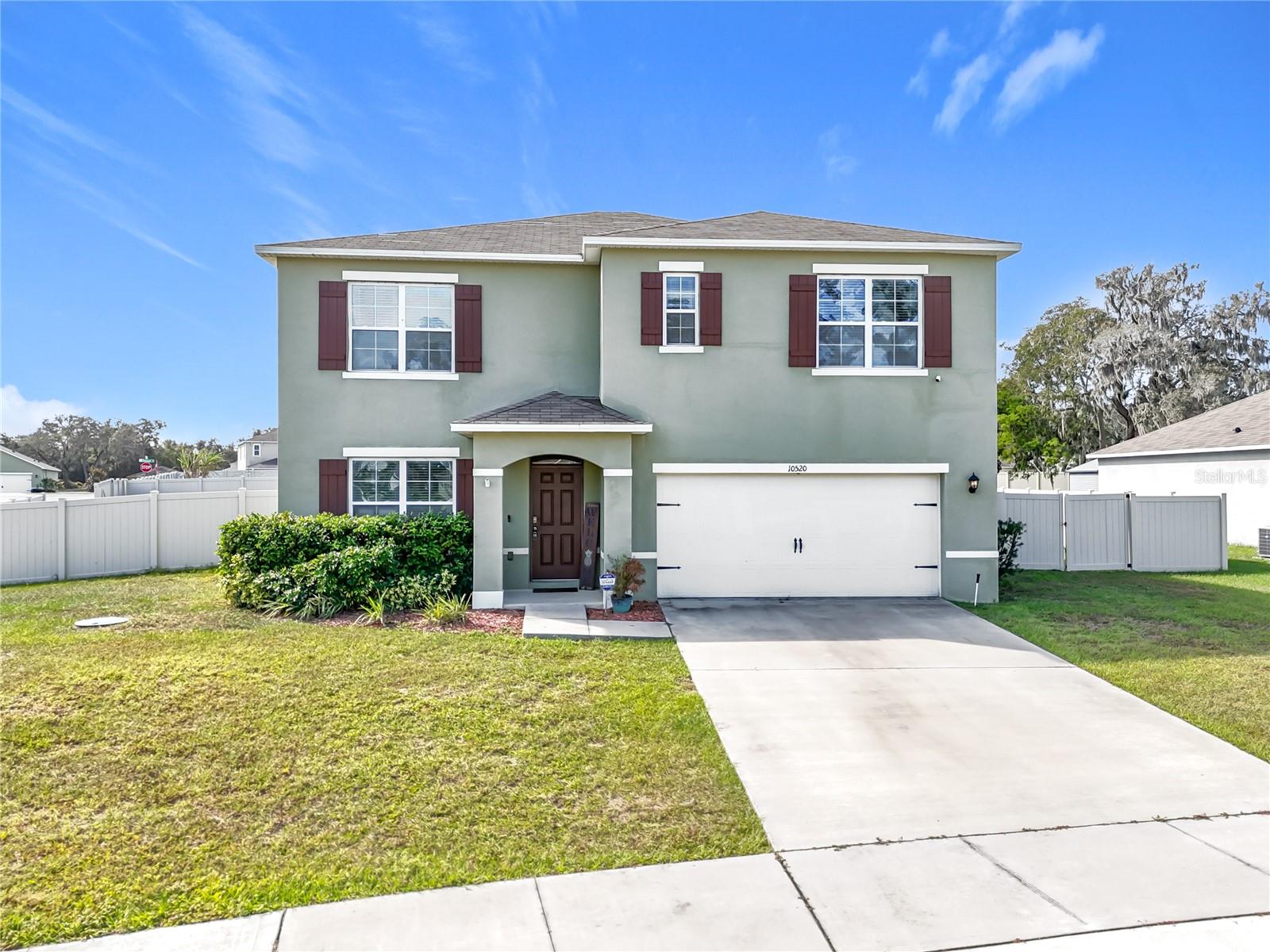10520 Bronze Leaf Court, LEESBURG, FL 34788
Property Photos

Would you like to sell your home before you purchase this one?
Priced at Only: $2,600
For more Information Call:
Address: 10520 Bronze Leaf Court, LEESBURG, FL 34788
Property Location and Similar Properties






- MLS#: G5097630 ( Residential Lease )
- Street Address: 10520 Bronze Leaf Court
- Viewed: 37
- Price: $2,600
- Price sqft: $1
- Waterfront: No
- Year Built: 2019
- Bldg sqft: 3136
- Bedrooms: 5
- Total Baths: 3
- Full Baths: 3
- Days On Market: 33
- Additional Information
- Geolocation: 28.8613 / -81.7821
- County: LAKE
- City: LEESBURG
- Zipcode: 34788
- Subdivision: Bentwood Sub
- Provided by: EXIT REALTY TRI-COUNTY

- DMCA Notice
Description
Spacious 5 Bedroom, 3 Bathroom Home, Ideal for Families!
Welcome to your next home. This beautifully maintained 5 bedroom, 3 bathroom property offers plenty of space and comfort for families looking to spread out and settle in.
Step inside and youll find a formal dining room, perfect for hosting dinners or setting up a flexible work from home space. The open concept kitchen, breakfast nook, and living area make everyday living and entertaining a breeze. On the main floor, theres a versatile bedroom and a full bathroom, ideal for guests, extended family, or a home office.
Step out through the sliding doors to a spacious, fenced backyard, perfect for outdoor gatherings, playtime, or simply relaxing in your own private space.
Upstairs, the large primary suite features a private bathroom with double sinks, a separate toilet area, a stand up shower, and two closets for ample storage. You'll also find three additional bedrooms, another full bathroom, a bonus room that can serve as a lounge, office, or playroom, and a laundry room for added convenience.
This smart home comes with modern features designed to make your life easier, more secure, and more efficient.
Dont miss this opportunity to rent a well appointed, spacious home in a great neighborhood. Schedule your tour today!
Description
Spacious 5 Bedroom, 3 Bathroom Home, Ideal for Families!
Welcome to your next home. This beautifully maintained 5 bedroom, 3 bathroom property offers plenty of space and comfort for families looking to spread out and settle in.
Step inside and youll find a formal dining room, perfect for hosting dinners or setting up a flexible work from home space. The open concept kitchen, breakfast nook, and living area make everyday living and entertaining a breeze. On the main floor, theres a versatile bedroom and a full bathroom, ideal for guests, extended family, or a home office.
Step out through the sliding doors to a spacious, fenced backyard, perfect for outdoor gatherings, playtime, or simply relaxing in your own private space.
Upstairs, the large primary suite features a private bathroom with double sinks, a separate toilet area, a stand up shower, and two closets for ample storage. You'll also find three additional bedrooms, another full bathroom, a bonus room that can serve as a lounge, office, or playroom, and a laundry room for added convenience.
This smart home comes with modern features designed to make your life easier, more secure, and more efficient.
Dont miss this opportunity to rent a well appointed, spacious home in a great neighborhood. Schedule your tour today!
Payment Calculator
- Principal & Interest -
- Property Tax $
- Home Insurance $
- HOA Fees $
- Monthly -
Features
Building and Construction
- Covered Spaces: 0.00
- Exterior Features: Lighting, Sidewalk
- Flooring: Carpet, Laminate
- Living Area: 2674.00
Land Information
- Lot Features: Corner Lot, Landscaped, Oversized Lot, Paved
Garage and Parking
- Garage Spaces: 2.00
- Open Parking Spaces: 0.00
Eco-Communities
- Water Source: Public, Well
Utilities
- Carport Spaces: 0.00
- Cooling: Central Air
- Heating: Central
- Pets Allowed: No
- Sewer: Septic Tank
- Utilities: Electricity Connected, Water Connected
Amenities
- Association Amenities: Park, Playground
Finance and Tax Information
- Home Owners Association Fee: 0.00
- Insurance Expense: 0.00
- Net Operating Income: 0.00
- Other Expense: 0.00
Other Features
- Accessibility Features: Visitor Bathroom, Accessible Kitchen, Accessible Central Living Area
- Appliances: Dishwasher, Disposal, Dryer, Electric Water Heater, Exhaust Fan, Microwave, Range, Refrigerator, Washer
- Association Name: Beverly Scott
- Association Phone: 3523435706
- Country: US
- Furnished: Unfurnished
- Interior Features: Ceiling Fans(s), Eat-in Kitchen, High Ceilings, Kitchen/Family Room Combo, Living Room/Dining Room Combo, Open Floorplan, PrimaryBedroom Upstairs, Smart Home, Thermostat, Walk-In Closet(s)
- Levels: Two
- Area Major: 34788 - Leesburg / Haines Creek
- Occupant Type: Vacant
- Parcel Number: 02-19-25-0400-000-01000
- Views: 37
Owner Information
- Owner Pays: Grounds Care, Laundry
Nearby Subdivisions
Bassville Park
Bentwood Sub
Chelsea Park Ii Sub
Chelsea Park Sub
Country Club View
Country Club View Sub
Eagles Point Ph Ii Sub
Eagles Point Sub
Forty Eight Estates
Golfview
Haines Creek Heights
Haines Lake Estates
Harbor Shores
Highland Lakes
Jacksons River Country Estates
Kings Peninsula
Lake Harris Estates
Lake Yale Estates
Leesburg
Liberty Preserve
Liberty Preserve Ph Two
Magda Estates
Meadow Ridge Of Grand Island
Meadow Ridge Of Grand Island P
Na
None
Pine Harbour
Pine Island Shores
Quail Pointe At Silver Lake
Riverside Sub
Scottish Highlands
Scottish Highlands Condo Ph A
Scottish Highlands Condo Ph B
Scottish Highlands Condo Ph J
Scottish Highlands Condo Ph K
Scottish Highlands Condo Ph L
Scottish Highlands Condo Ph T
Silver Lake Estates
Silver Lake Forest Sub
Silver Lake Pointe
Stonegate At Silver Lake Sub
Sunny Dell Park
Western Shores
Contact Info

- Warren Cohen
- Southern Realty Ent. Inc.
- Office: 407.869.0033
- Mobile: 407.920.2005
- warrenlcohen@gmail.com













































