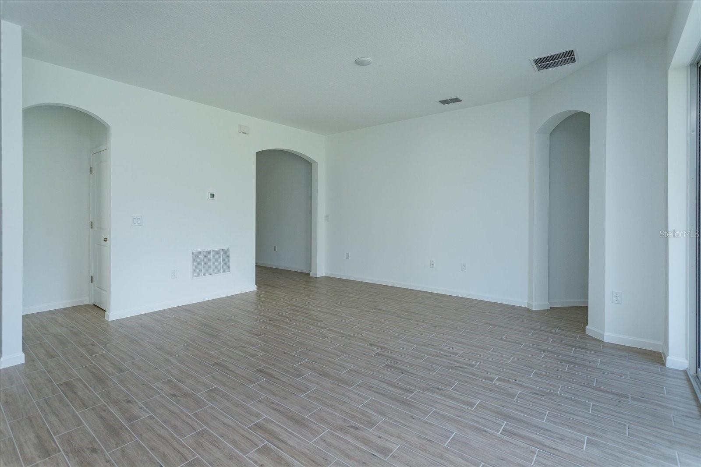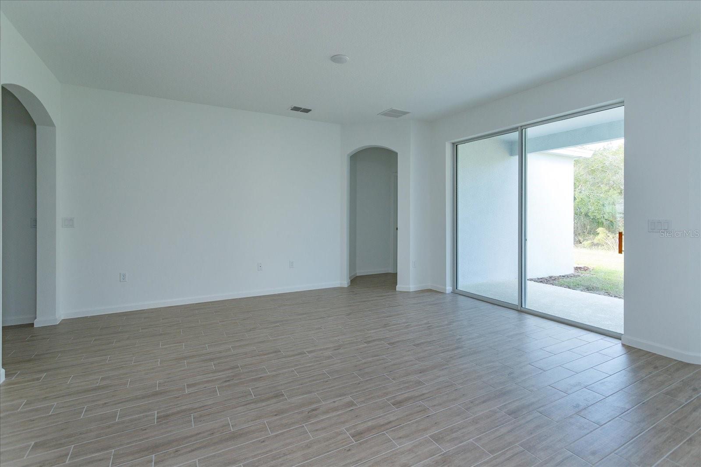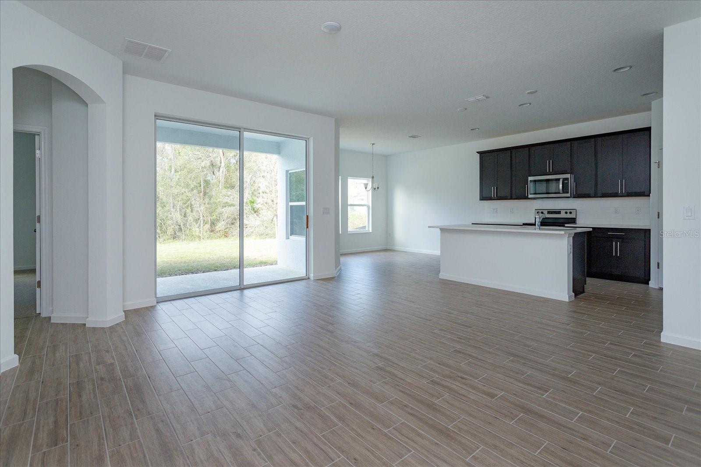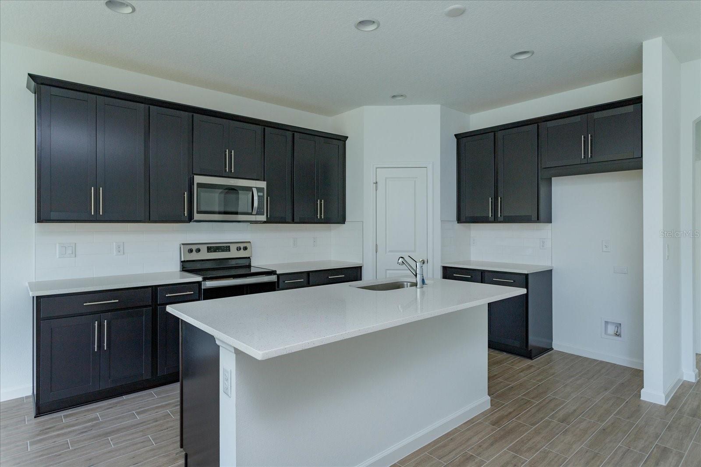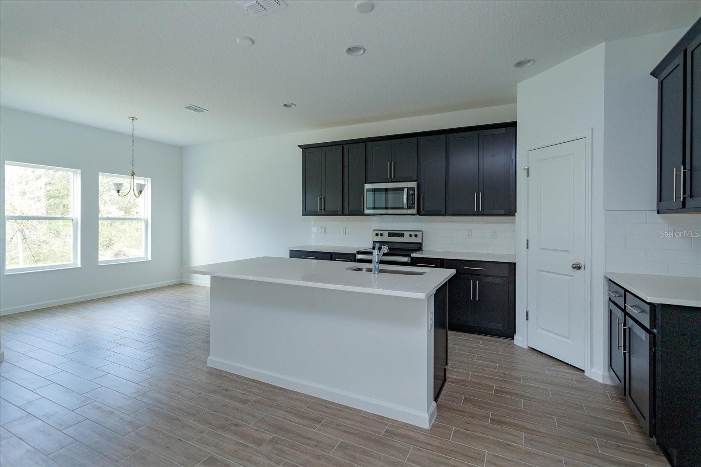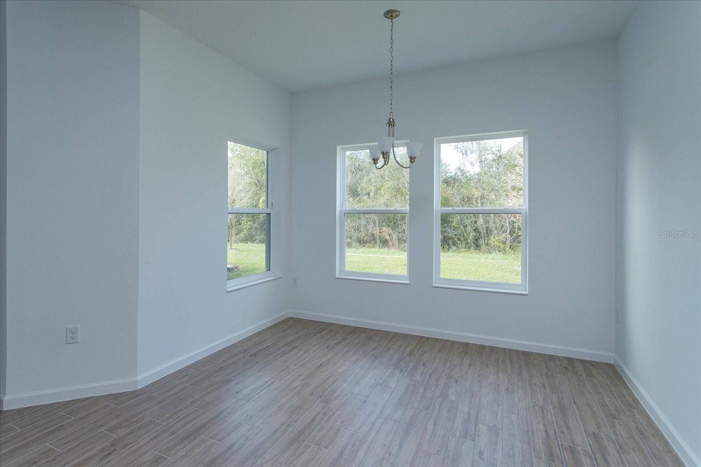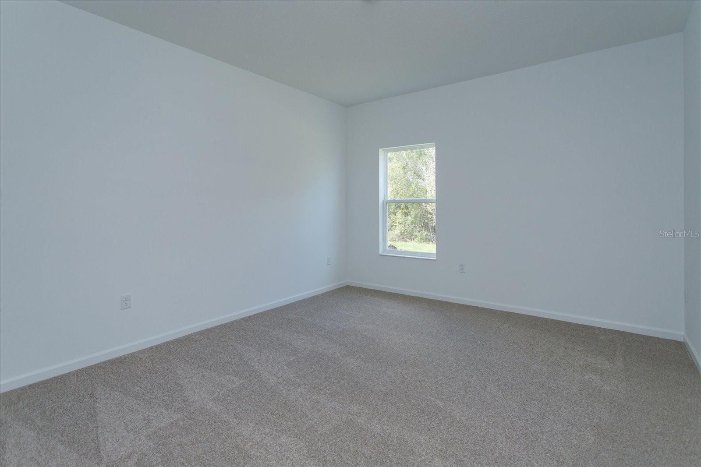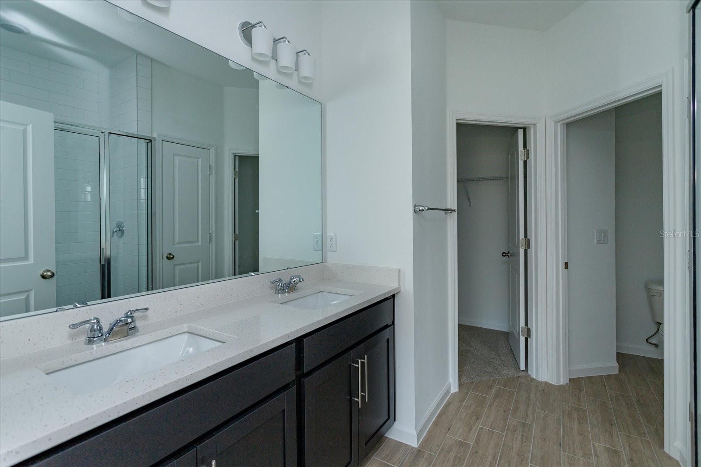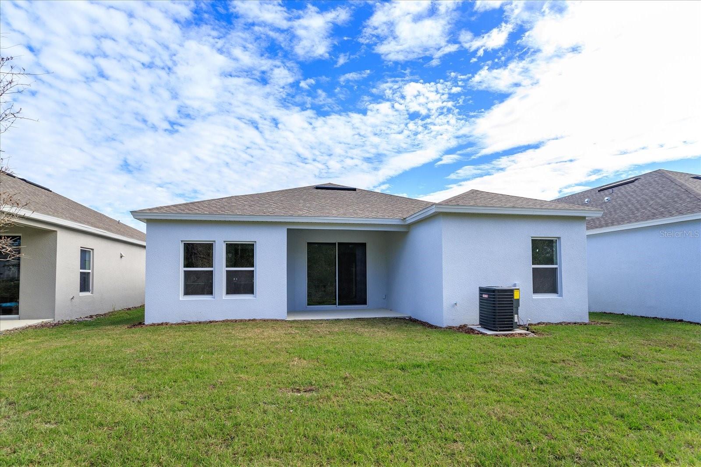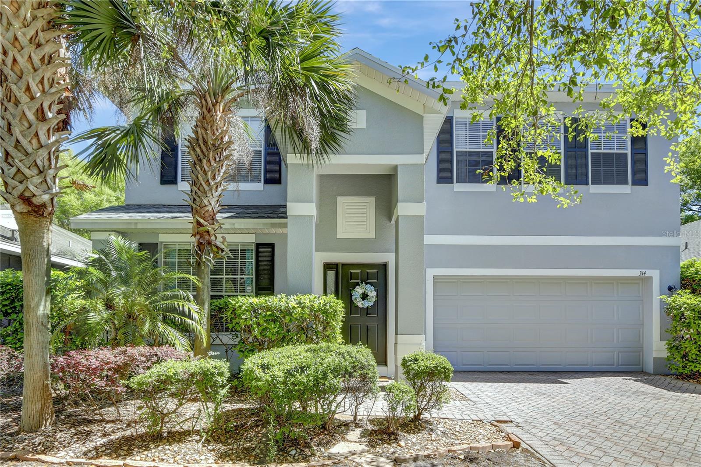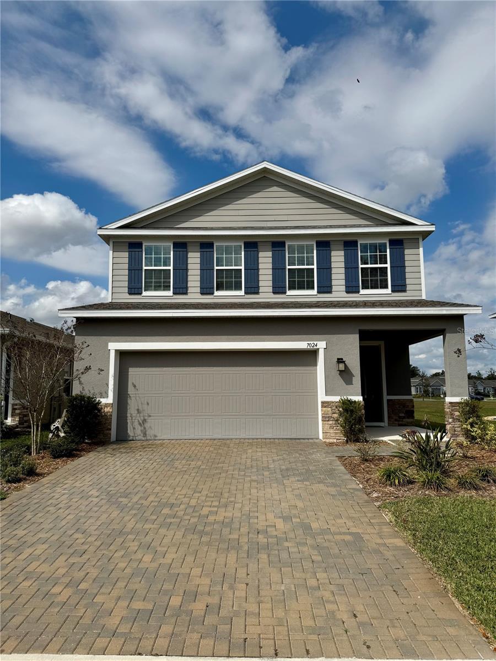5028 Balsam Falls Road, DELAND, FL 32724
Property Photos
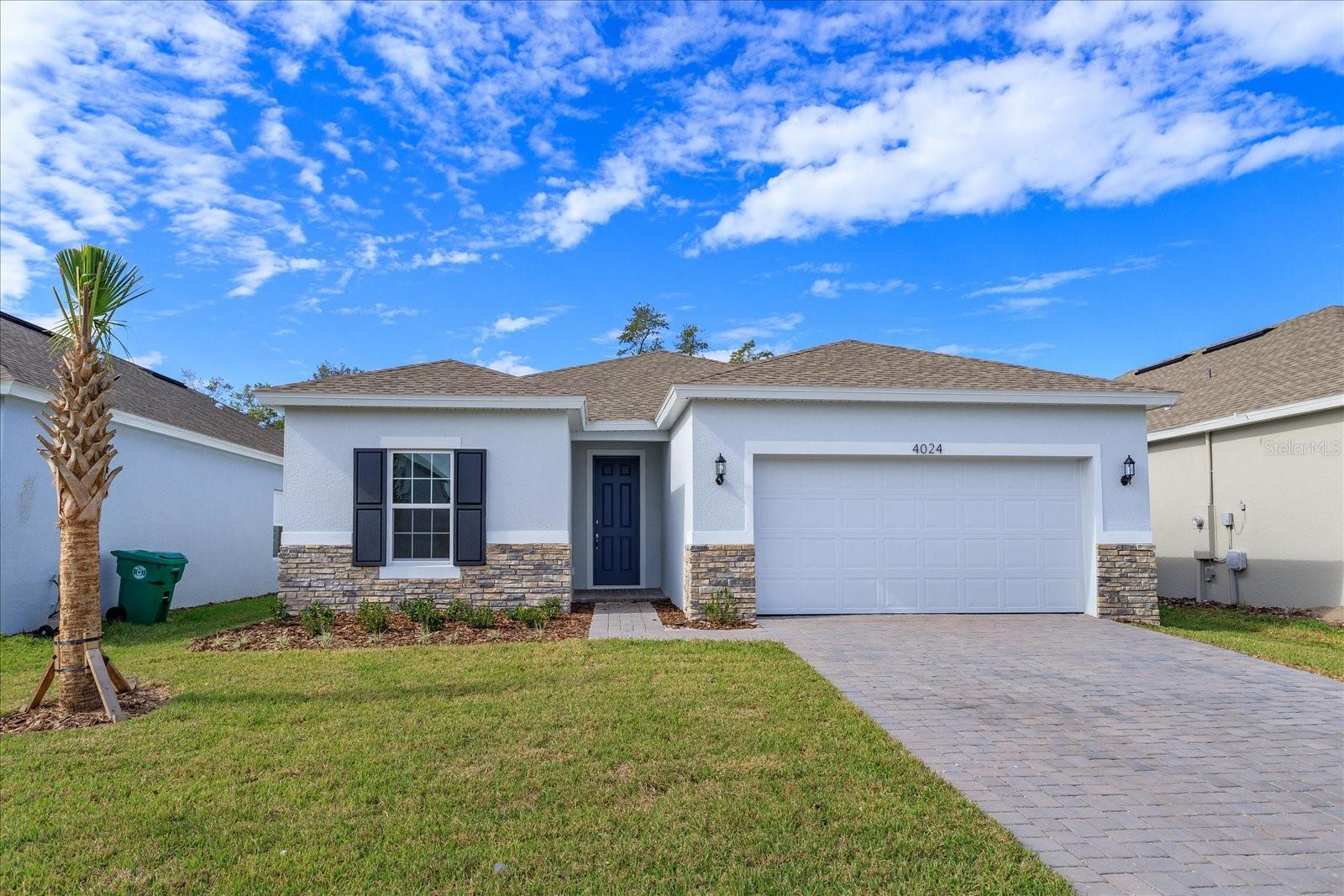
Would you like to sell your home before you purchase this one?
Priced at Only: $387,840
For more Information Call:
Address: 5028 Balsam Falls Road, DELAND, FL 32724
Property Location and Similar Properties






- MLS#: G5095893 ( Residential )
- Street Address: 5028 Balsam Falls Road
- Viewed: 11
- Price: $387,840
- Price sqft: $175
- Waterfront: No
- Year Built: 2025
- Bldg sqft: 2220
- Bedrooms: 4
- Total Baths: 2
- Full Baths: 2
- Garage / Parking Spaces: 2
- Days On Market: 56
- Additional Information
- Geolocation: 29.0167 / -81.2556
- County: VOLUSIA
- City: DELAND
- Zipcode: 32724
- Subdivision: Lakewood Park
- Elementary School: Freedom Elem
- Middle School: Deland
- High School: Deland
- Provided by: OLYMPUS EXECUTIVE REALTY INC
- Contact: Nancy Pruitt, PA
- 407-469-0090

- DMCA Notice
Description
One or more photo(s) has been virtually staged. Under Construction. Introducing the Hillcresta spacious 4 bedroom, 2 bath home with a 2 car
garage and 1,758 sq. ft. of living area. This stunning home by Dream Finders Homes is designed with modern living in mind and offers premium
features to enhance your lifestyle. Premium Features Included: Kitchen & Bath Luxury: Choose from granite or quartz countertops, paired with
42" cabinets with crown molding and an elegant kitchen backsplash. Stainless Steel Appliances: Featuring a microwave vented to the outside and
all the SS appliances you need, including a fridge. Tile in Common Areas: Easy to maintain tile flooring in all common areas, perfect for busy
lifestyles. Outdoor Living: Relax in your lanai or enjoy the brick paved driveway that adds curb appeal. Convenience Included: Garage door
openers are included for your convenience. Location Highlights: Located in the picturesque community of DeLand, FL, the Hillcrest is part of our
Dream Series collectionfloorplans designed to suit how you live today. Just a 10 minute drive brings you to Downtown DeLands Historic Garden
District, where you'll find an array of creative restaurants and trendy drink spots, perfect for food enthusiasts. Active & Historic Charm: For those
who appreciate an active lifestyle, DeLand offers numerous trails, parks, and conservation areas. This historic city invites you to stroll, shop, and
dine while soaking in its rich heritage. Known as the Athens of Florida, DeLand is also home to Stetson University, one of Floridas oldest
colleges, adding to the town's cultural significance. Ready to Call the Hillcrest Home?
Description
One or more photo(s) has been virtually staged. Under Construction. Introducing the Hillcresta spacious 4 bedroom, 2 bath home with a 2 car
garage and 1,758 sq. ft. of living area. This stunning home by Dream Finders Homes is designed with modern living in mind and offers premium
features to enhance your lifestyle. Premium Features Included: Kitchen & Bath Luxury: Choose from granite or quartz countertops, paired with
42" cabinets with crown molding and an elegant kitchen backsplash. Stainless Steel Appliances: Featuring a microwave vented to the outside and
all the SS appliances you need, including a fridge. Tile in Common Areas: Easy to maintain tile flooring in all common areas, perfect for busy
lifestyles. Outdoor Living: Relax in your lanai or enjoy the brick paved driveway that adds curb appeal. Convenience Included: Garage door
openers are included for your convenience. Location Highlights: Located in the picturesque community of DeLand, FL, the Hillcrest is part of our
Dream Series collectionfloorplans designed to suit how you live today. Just a 10 minute drive brings you to Downtown DeLands Historic Garden
District, where you'll find an array of creative restaurants and trendy drink spots, perfect for food enthusiasts. Active & Historic Charm: For those
who appreciate an active lifestyle, DeLand offers numerous trails, parks, and conservation areas. This historic city invites you to stroll, shop, and
dine while soaking in its rich heritage. Known as the Athens of Florida, DeLand is also home to Stetson University, one of Floridas oldest
colleges, adding to the town's cultural significance. Ready to Call the Hillcrest Home?
Payment Calculator
- Principal & Interest -
- Property Tax $
- Home Insurance $
- HOA Fees $
- Monthly -
Features
Building and Construction
- Builder Model: Hillcrest C Stone
- Builder Name: Dream Finders Homes
- Covered Spaces: 0.00
- Exterior Features: Sidewalk, Sliding Doors
- Flooring: Carpet, Ceramic Tile
- Living Area: 1758.00
- Roof: Shingle
Property Information
- Property Condition: Under Construction
Land Information
- Lot Features: City Limits, Level, Sidewalk, Private
School Information
- High School: Deland High
- Middle School: Deland Middle
- School Elementary: Freedom Elem
Garage and Parking
- Garage Spaces: 2.00
- Open Parking Spaces: 0.00
- Parking Features: Driveway
Eco-Communities
- Pool Features: In Ground
- Water Source: Public
Utilities
- Carport Spaces: 0.00
- Cooling: Central Air
- Heating: Electric
- Pets Allowed: Yes
- Sewer: Public Sewer
- Utilities: Cable Available, Electricity Available, Sewer Available, Water Available
Amenities
- Association Amenities: Fence Restrictions, Pool
Finance and Tax Information
- Home Owners Association Fee Includes: Pool
- Home Owners Association Fee: 71.00
- Insurance Expense: 0.00
- Net Operating Income: 0.00
- Other Expense: 0.00
- Tax Year: 2024
Other Features
- Appliances: Dishwasher, Disposal, Electric Water Heater, Microwave, Range
- Association Name: Dream Finders Homes
- Association Phone: (888) 208-0483
- Country: US
- Furnished: Unfurnished
- Interior Features: Kitchen/Family Room Combo, Open Floorplan, Primary Bedroom Main Floor, Split Bedroom, Thermostat, Walk-In Closet(s)
- Legal Description: 13 & 24-17-30 LOT 407 LAKEWOOD PARK PHASE 3 MB 65 PGS 167-17 3 PER OR 8662 PG 4016
- Levels: One
- Area Major: 32724 - Deland
- Occupant Type: Vacant
- Parcel Number: 17-30-24-07-00-4070
- Possession: Close Of Escrow
- Style: Florida
- View: Water
- Views: 11
- Zoning Code: PUD
Similar Properties
Nearby Subdivisions
1705 Deland Area Sec 4 S Of K
1705 - Deland Area Sec 4 S Of
Alexandria Pointe
Arroyo Vista
Azalea Walkplymouth
Bent Oaks
Bent Oaks Un 01
Bent Oaks Unit 01
Bentley Green
Berrys Ridge
Blue Lake Woods
Brentwood
Camellia Park Blk 107 Deland
Canopy At Blue Lake
Canopy Terrace
Chambers Dunns Add Deland
College Arms Estates
College Arms Estates Unit 01
Country Club Estates
Cox Blk 143 Deland
Cresswind At Victoria Gardens
Cresswind Deland
Cresswind Deland Phase 1
Daniels
Daytona
Daytona Park Estates
Daytona Park Estates Sec A
Daytona Park Estates Sec B
Daytona Park Estates Sec C
Daytona Park Estates Sec E
Deland
Deland Area Sec 4
Deland E 160 Ft Blk 142
Deland Heights Resub
Domingo Reyes Estates Add 01
Doziers Blk 149 Deland
Dukes Blue Lake
Elizabeth Park Blk 123 & Pt Bl
Euclid Heights
Fairmont Estates Blk 128 Delan
Glen Eagles Golf Villa
Harper
Heather Glen
Hoffmann Hills
Holdens Map
Holly Acres
Hords Resub Pine Heights Delan
Huntington Downs
Lago Vista
Lago Vista I
Lake Lindley
Lake Lindley Village
Lake Lindley Village Unit 01 B
Lake Talmadge Lake Front
Lakes Of Deland Ph 02
Lakeshore Trails
Lakeshore Trails Unit I
Lakewood Park
Lakewood Park Ph 1
Lakewood Park Ph 2
Land O Lakes Acres
Live Oak Park
Long Leaf Plantation
Long Leaf Plantation Unit 01
Long Leaf Plantation Unit 02
Longleaf Plantation
Magnolia Shores
Martins
Mt Vernon Heights
N/a
None
Norwood 2nd Add
Not Available - Volusia County
Not In Subdivision
Not On List
Not On The List
Orange Acres
Orange Court
Other
Parkmore Manor
Phippens Blks 129130 135136 D
Pine Hills
Pine Hills Blks 8182 100 101
Pinecrest Blks 22 & 23
Pinecrest Blks 2223 Deland
Plumosus Park
Reserve At Victoria
Reserve At Victoria Phase Ii
Reservevictoria Ph 1
Reservevictoriaph 1
Reservevictoriaph 2
Resreve/victoria Ph 2
Resrevevictoria Ph 2
Reynolds
Saddlebrook Sub
Saddlebrook Subdivision
Saddlers Run
Shady Meadow Estates
Shermans S 012 Blk 132 Deland
South Lake
South Rdg Villas 2 Rep
South Rdg Villas Rep 2
South Ridge Villas 02
Southern Pines
The Reserve At Victoria
Timbers
Timbers Edge
Trails
Trails West
Trails West Ph 02
Trails West Ph 02 Unit 08a
Trails West Ph 02 Unit 08b
Trails West Un 02
Trails West Unit 05
University Terrace Deland
Victoria Gardens
Victoria Gardens Ph 4
Victoria Gardens Ph 5
Victoria Gardens Ph 6
Victoria Gardens Ph 6 Rep
Victoria Gardens Ph 8
Victoria Hills
Victoria Hills Ph 3
Victoria Hills Ph 4
Victoria Hills Ph 5
Victoria Hills Phase 4
Victoria Oaks
Victoria Oaks Ph A
Victoria Oaks Ph B
Victoria Oaks Ph C
Victoria Park
Victoria Park Inc 04
Victoria Park Inc Four Nw
Victoria Park Increment 02
Victoria Park Increment 02 Nor
Victoria Park Increment 03
Victoria Park Increment 03 Nor
Victoria Park Increment 04 Nor
Victoria Park Increment 4 Nort
Victoria Park Increment 5 Nort
Victoria Park Ne Increment 01
Victoria Park Northeast Increm
Victoria Park Se Increment 01
Victoria Park Southeast Increm
Victoria Park Sw Increment 01
Victoria Ph 2
Victoria Trails
Victoria Trails Northwest 7 Ph
Victoria Trls Northwest 7 2bb
Victoria Trls Northwest 7 Ph 1
Victoria Trls Northwest 7 Ph 2
Virginia Haven Homes 1st Add M
Waterford
Waterford Lakes
Waterford Lakes Un 01
Waterford Lakes Unit 01
Wellington Woods
Westminster Wood
Winnemissett Park
Winnemissett Shores
Contact Info

- Warren Cohen
- Southern Realty Ent. Inc.
- Office: 407.869.0033
- Mobile: 407.920.2005
- warrenlcohen@gmail.com



