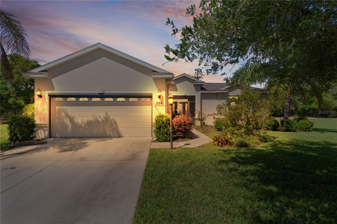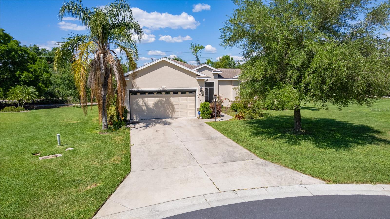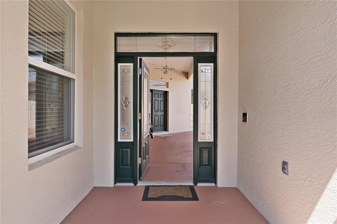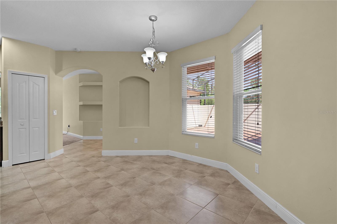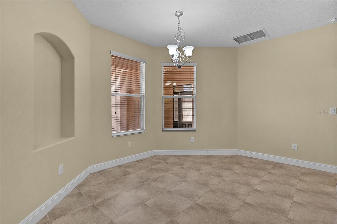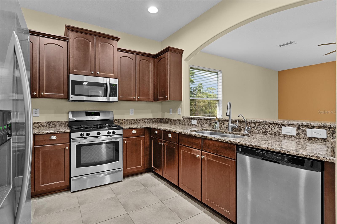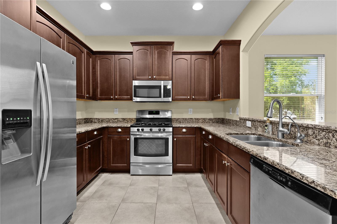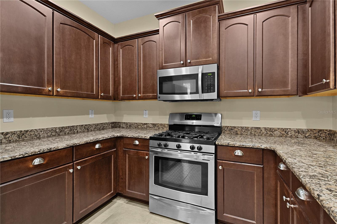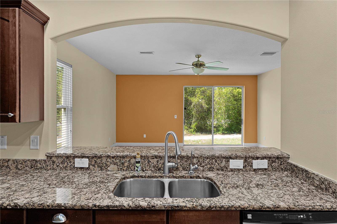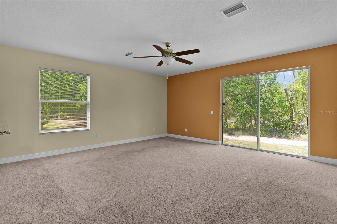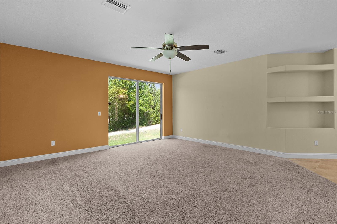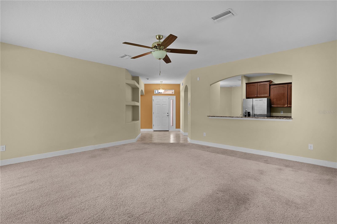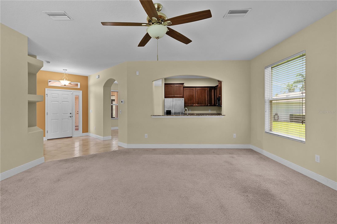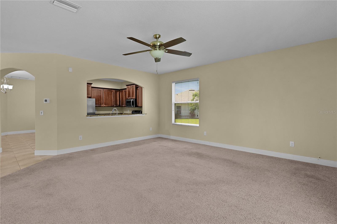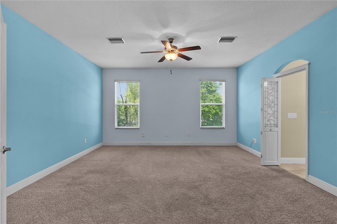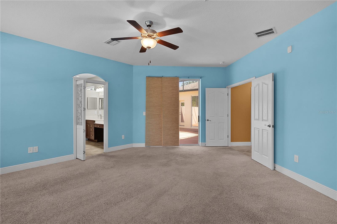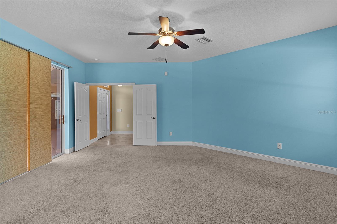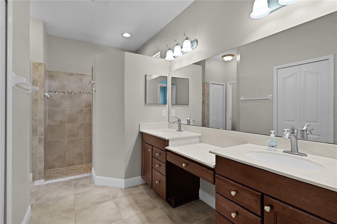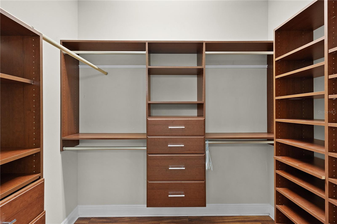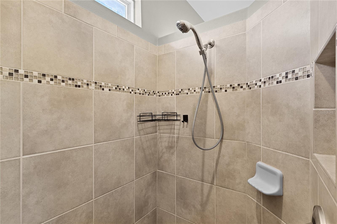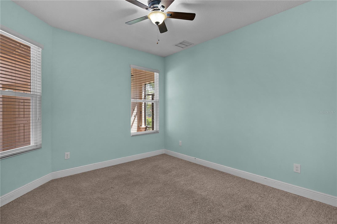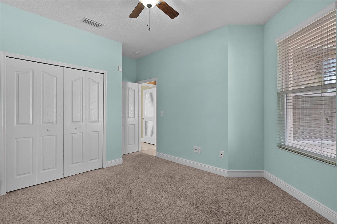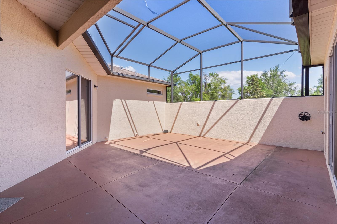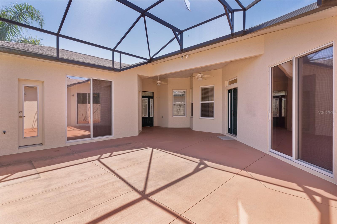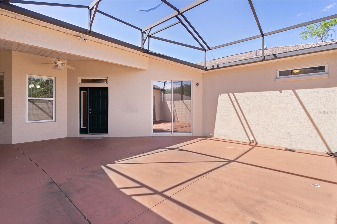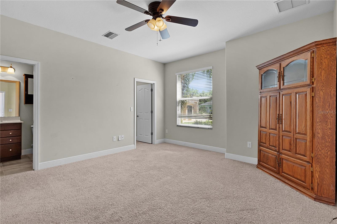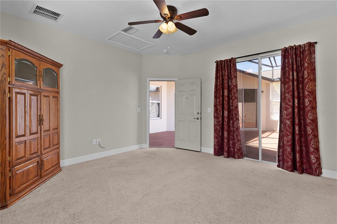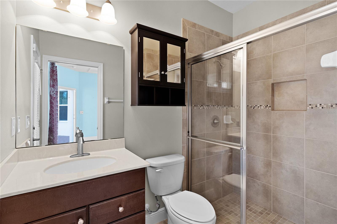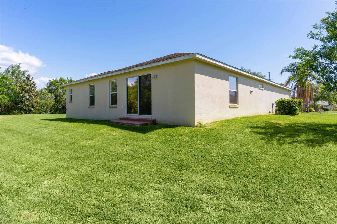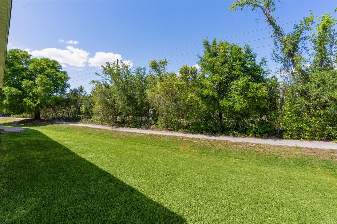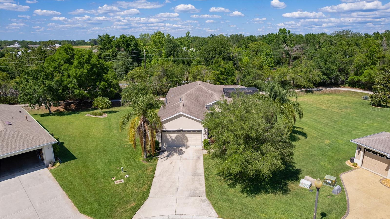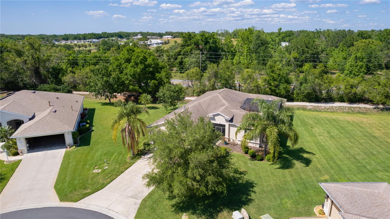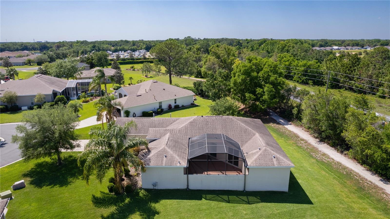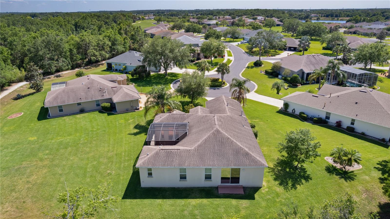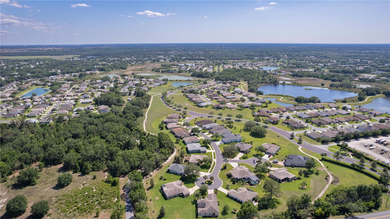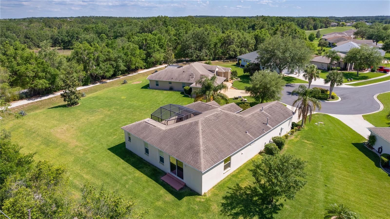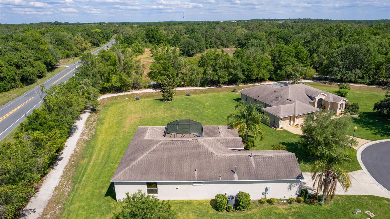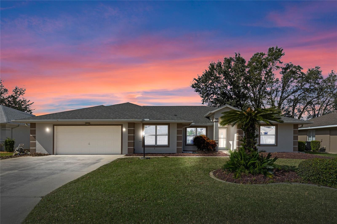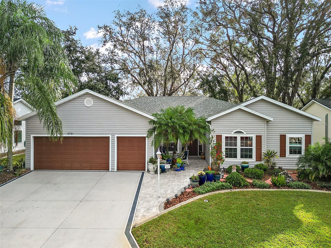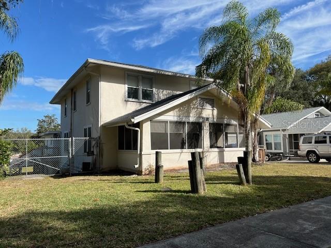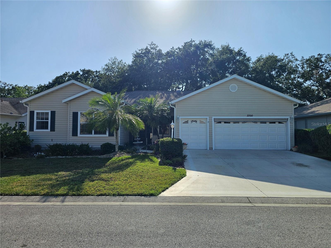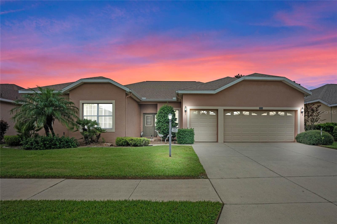5941 Sage Leaf Place, LEESBURG, FL 34748
Property Photos
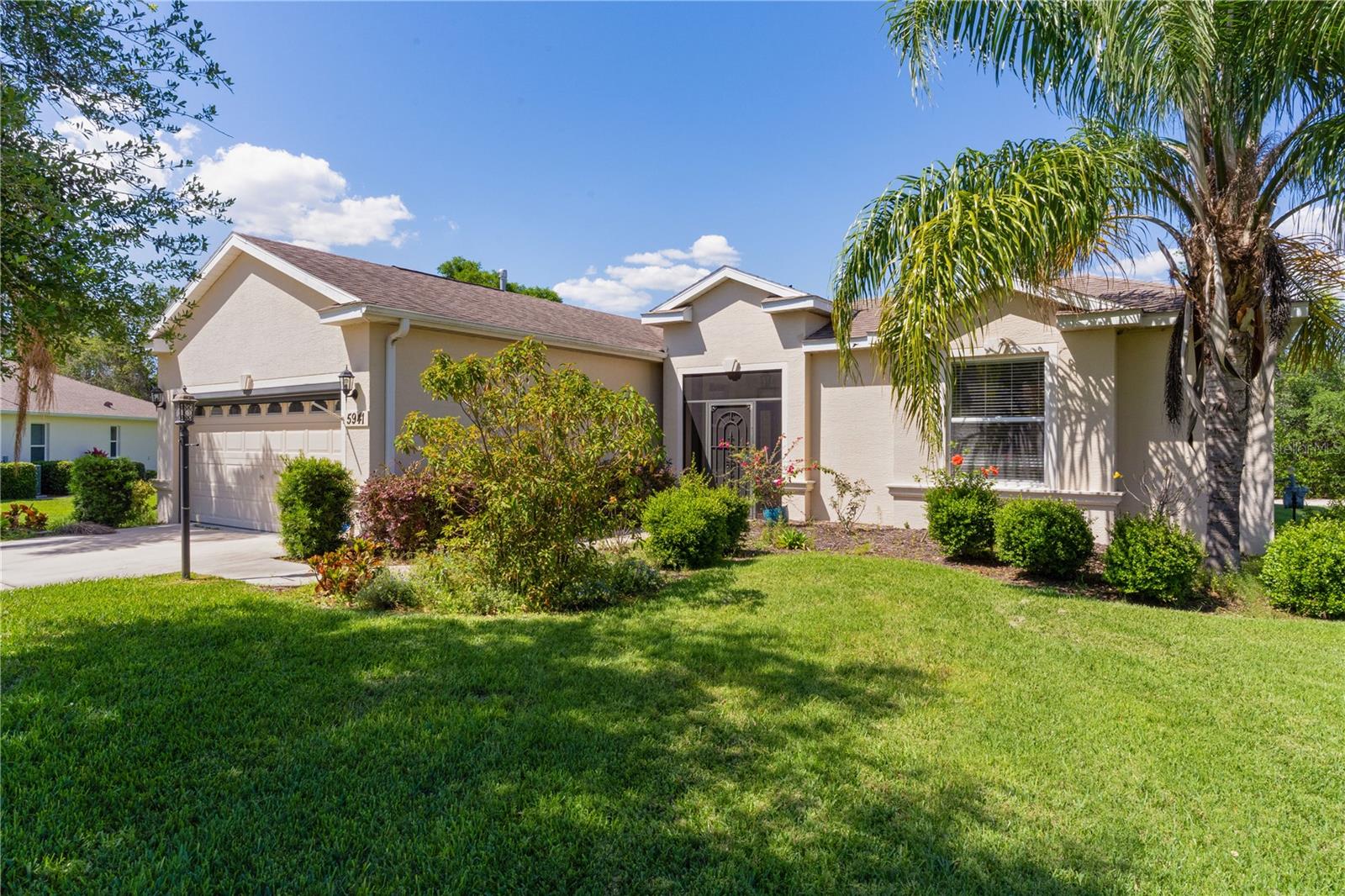
Would you like to sell your home before you purchase this one?
Priced at Only: $310,000
For more Information Call:
Address: 5941 Sage Leaf Place, LEESBURG, FL 34748
Property Location and Similar Properties






- MLS#: G5095630 ( Residential )
- Street Address: 5941 Sage Leaf Place
- Viewed: 69
- Price: $310,000
- Price sqft: $102
- Waterfront: No
- Year Built: 2015
- Bldg sqft: 3029
- Bedrooms: 3
- Total Baths: 3
- Full Baths: 3
- Garage / Parking Spaces: 2
- Days On Market: 51
- Additional Information
- Geolocation: 28.7505 / -81.8546
- County: LAKE
- City: LEESBURG
- Zipcode: 34748
- Subdivision: Leesburg Legacy Leesburg
- Provided by: RE/MAX FREEDOM
- Contact: Jacob Pfaff
- 352-559-0911

- DMCA Notice
Description
Situated on an oversized corner lot in the sought after 55+ community of Legacy of Leesburg, this beautifully maintained 3 bedroom, 3 bath home offers 1,814 sq ft of comfortable living space with thoughtful upgrades throughout. The split floor plan also includes a private mother in law suite! Throughout the home, there is plush carpeting in bedrooms, and tile flooring in the kitchen and bathrooms. The primary suite features upgraded closets with built in shelving for better organization and storage. It also has dual sinks giving you each your own space in the bathroom as well as a wrap around roman shower. The kitchen offers stunning artisan cabinetry with abundant storageideal for both daily living and entertaining. Step outside to the spacious screened lanai with bird cage enclosure, perfect for relaxing or hosting guests year round. Legacy of Leesburg offers a gated, active lifestyle with resort style amenities including a guard gated entry, fitness center, community pool, tennis and racquetball courts, dog park, restaurant, golf course, park, golf cart friendly roads, and more. Handicap modified and located in a vibrant, amenity rich neighborhood. Dont miss the opportunity to make this beautiful home your own!
Description
Situated on an oversized corner lot in the sought after 55+ community of Legacy of Leesburg, this beautifully maintained 3 bedroom, 3 bath home offers 1,814 sq ft of comfortable living space with thoughtful upgrades throughout. The split floor plan also includes a private mother in law suite! Throughout the home, there is plush carpeting in bedrooms, and tile flooring in the kitchen and bathrooms. The primary suite features upgraded closets with built in shelving for better organization and storage. It also has dual sinks giving you each your own space in the bathroom as well as a wrap around roman shower. The kitchen offers stunning artisan cabinetry with abundant storageideal for both daily living and entertaining. Step outside to the spacious screened lanai with bird cage enclosure, perfect for relaxing or hosting guests year round. Legacy of Leesburg offers a gated, active lifestyle with resort style amenities including a guard gated entry, fitness center, community pool, tennis and racquetball courts, dog park, restaurant, golf course, park, golf cart friendly roads, and more. Handicap modified and located in a vibrant, amenity rich neighborhood. Dont miss the opportunity to make this beautiful home your own!
Payment Calculator
- Principal & Interest -
- Property Tax $
- Home Insurance $
- HOA Fees $
- Monthly -
Features
Building and Construction
- Covered Spaces: 0.00
- Exterior Features: Courtyard, Lighting, Rain Gutters, Sliding Doors, Storage
- Flooring: Carpet, Ceramic Tile
- Living Area: 1814.00
- Roof: Shingle
Garage and Parking
- Garage Spaces: 2.00
- Open Parking Spaces: 0.00
Eco-Communities
- Water Source: Public
Utilities
- Carport Spaces: 0.00
- Cooling: Central Air
- Heating: Central, Electric
- Pets Allowed: Cats OK, Dogs OK
- Sewer: Public Sewer
- Utilities: BB/HS Internet Available, Cable Available, Electricity Available, Electricity Connected, Sewer Available, Sewer Connected, Underground Utilities, Water Available, Water Connected
Finance and Tax Information
- Home Owners Association Fee: 195.00
- Insurance Expense: 0.00
- Net Operating Income: 0.00
- Other Expense: 0.00
- Tax Year: 2024
Other Features
- Appliances: Dishwasher, Disposal, Dryer, Electric Water Heater, Microwave, Range, Refrigerator, Washer, Water Softener
- Association Name: Leland Management
- Association Phone: 352-365-9800
- Country: US
- Interior Features: Accessibility Features, Ceiling Fans(s), Eat-in Kitchen, High Ceilings, Kitchen/Family Room Combo, Open Floorplan, Primary Bedroom Main Floor, Solid Surface Counters, Solid Wood Cabinets, Split Bedroom, Walk-In Closet(s), Window Treatments
- Legal Description: LEGACY OF LEESBURG UNIT 6 PB 58 PG 77-85 LOT 775 ORB 6234 PG 2190 ORB 6298 PG 1451
- Levels: One
- Area Major: 34748 - Leesburg
- Occupant Type: Vacant
- Parcel Number: 13-20-24-0109-000-77500
- Views: 69
- Zoning Code: R-1-A
Similar Properties
Nearby Subdivisions
0
0001
Acreage & Unrec
Arlington Rdg Ph 3b
Arlington Rdg Ph 3a
Arlington Rdg Ph 3b
Arlington Rdg Ph 3c
Arlington Rdg Ph Ib
Arlington Ridge
Arlington Ridge Ph 1b
Arlington Ridge Ph Ia
Arlington Ridge Phase Ia
Avalon Park Sub
Beverly Shores
Bradford Rdg
Bradford Ridge
Century Estates Sub
Fern Park
Fox Pointe At Rivers Edge
Griffin Shores
Groves At Whitemarsh
Hawthorne At Leesburg A Coop
Highland Lakes
Highland Lakes Ph 01
Highland Lakes Ph 01b
Highland Lakes Ph 02a
Highland Lakes Ph 02b
Highland Lakes Ph 02c
Highland Lakes Ph 02d Tr Ad
Highland Lakes Ph 03
Highland Lakes Ph 03 Tr A-g
Highland Lakes Ph 03 Tr Ag
Highland Lakes Ph 2a
Highland Lakes Ph 3
Highland Lakes Sub
Hilltop View Sub
Johnsons Mary K T S
Johnsons Mary K & T S
Lake Denham Estates
Lake Griffin Preserve
Lake Griffin Preserve Pb 77
Leesburg
Leesburg Arlington Rdg Ph 3b
Leesburg Arlington Ridge Ph 02
Leesburg Arlington Ridge Ph 1-
Leesburg Arlington Ridge Ph 1a
Leesburg Arlington Ridge Ph 1b
Leesburg Arlington Ridge Ph 1c
Leesburg Ashton Woods
Leesburg Beach Grove
Leesburg Bel Mar
Leesburg Beverly Shores
Leesburg Crestridge At Leesbur
Leesburg Gamble Cottrell
Leesburg Hillside Manor
Leesburg Hilltop View
Leesburg Johnsons Sub
Leesburg Kerls Add 02
Leesburg Kingson Park
Leesburg Lagomar Shores
Leesburg Lake Pointe At Summit
Leesburg Lakewood Park
Leesburg Legacy
Leesburg Legacy Leesburg
Leesburg Legacy Leesburg Unit
Leesburg Legacy Of Leesburg
Leesburg Lsbg Realty Cos Add
Leesburg Majestic Oaks Shores
Leesburg Mc Willman
Leesburg Meadows Leesburg
Leesburg Normandy Wood
Leesburg Oak Park
Leesburg Overlook At Lake Grif
Leesburg Royal Oak Estates
Leesburg School View
Leesburg Sleepy Hollow First A
Leesburg Stoer Island Add 01
Leesburg Stoer Island Add 03
Leesburg Terrace Green
Leesburg The Fernery Sub
Leesburg The Pulp Mill Sub
Leesburg Village At Lake Point
Leesburg Vinewood Sub
Leesburg Waters Edge
Leesburg Waters Edge Sub
Legacy Leesburg
Legacy Of Leesburg
Legacy Of Leesburg Unit 6
Legacyleesburg Un 5
Monroe Park
Morningview At Leesburg
Not In Hernando
Not In Subdivision
Not On The List
Oak Crest
Padgettgray Sub
Park Hill
Park Hill Ph 02
Park Hill Sub
Pennbrooke
Pennbrooke Fairways
Pennbrooke Fairways Of Leesbur
Pennbrooke Ph 01d
Pennbrooke Ph 01h
Pennbrooke Ph 01k
Pennbrooke Ph 01k Units 01 & 0
Pennbrooke Ph 02r Lt R23
Pennbrooke Ph 1h
Pennbrooke Ph Q Sub
Pennbrooke Phase 1e
Plantation At Leesburg
Plantation At Leesburg Arborda
Plantation At Leesburg Ashland
Plantation At Leesburg Belle G
Plantation At Leesburg Brampto
Plantation At Leesburg Casa De
Plantation At Leesburg Glen Ea
Plantation At Leesburg Golfvie
Plantation At Leesburg Greentr
Plantation At Leesburg Hidden
Plantation At Leesburg Laurel
Plantation At Leesburg Magnoli
Plantation At Leesburg Manor V
Plantation At Leesburg Mulberr
Plantation At Leesburg Nottowa
Plantation At Leesburg River C
Plantation At Leesburg Riversi
Plantation At Leesburg Riverwa
Plantation At Leesburg Sawgras
Plantation At Leesburg Tara Vi
Plantation At Leesburg Waterbr
Plantationleesburg Ashland Vil
Plantationleesburg Glen Eagle
Plantationleesburg Sable Rdg
Plantationleesburg Tara View
Ravenswood Park
Royal Highlands
Royal Highlands Ph 01 Tr B Les
Royal Highlands Ph 01a
Royal Highlands Ph 01b
Royal Highlands Ph 01ca
Royal Highlands Ph 01d
Royal Highlands Ph 01e
Royal Highlands Ph 02 Lt 992 O
Royal Highlands Ph 02-b Lt 131
Royal Highlands Ph 02a Lt 1173
Royal Highlands Ph 02b Lt 1317
Royal Highlands Ph 1 B
Royal Highlands Ph 2
Royal Highlands Ph I Sub
Royal Highlands Ph Ia Sub
Royal Highlands Unit 1
Royal Hlnds
Season At Park Hill
Seasons/hillside
Seasons/pk Hill
Seasonshillside
Seasonspk Hill
Shenandoah Mobile Home Sub
Silver Ridge Sub
Sleepy Hollow
Sunset Park
Sunshine Park
The Plantation At Leesburg Man
Windsong At Leesburg
Contact Info

- Warren Cohen
- Southern Realty Ent. Inc.
- Office: 407.869.0033
- Mobile: 407.920.2005
- warrenlcohen@gmail.com



