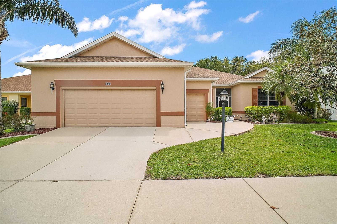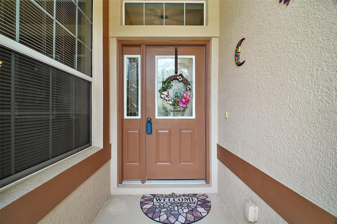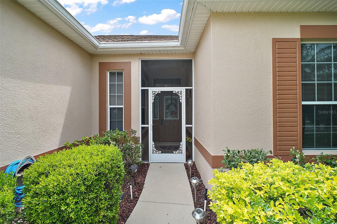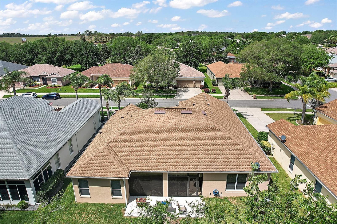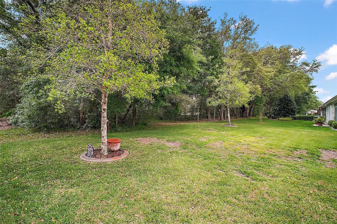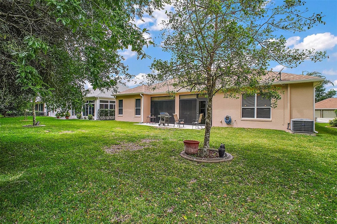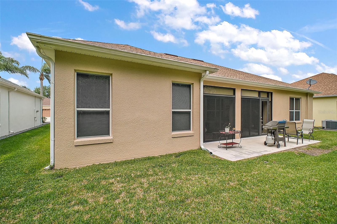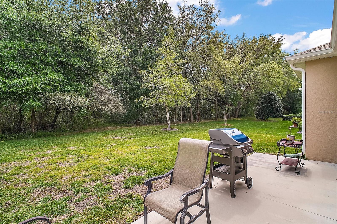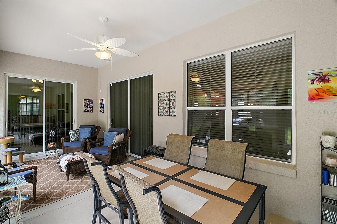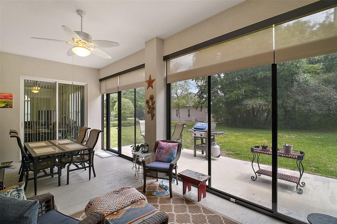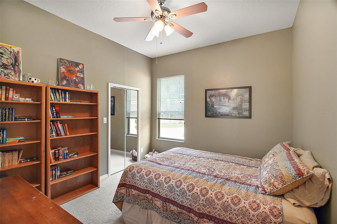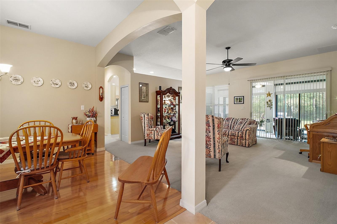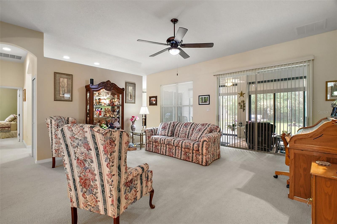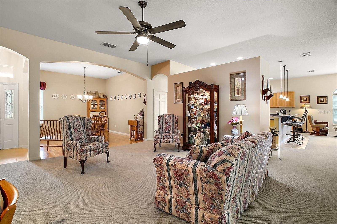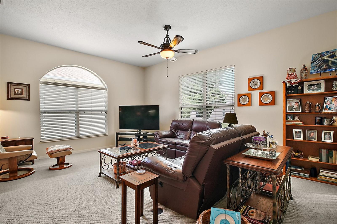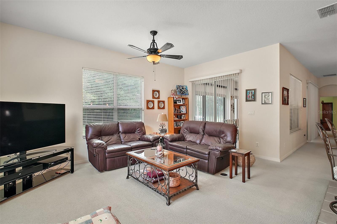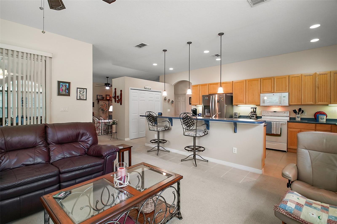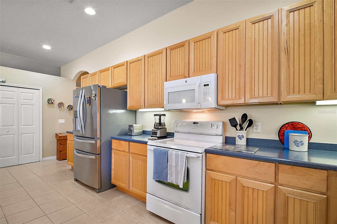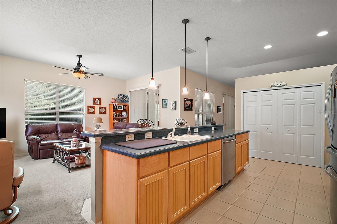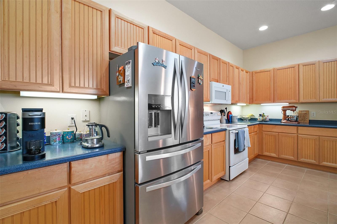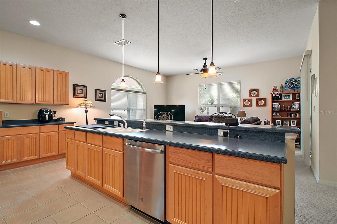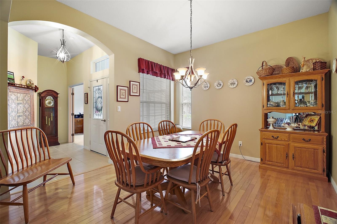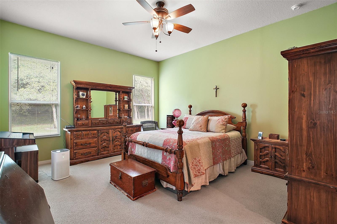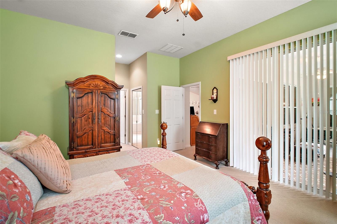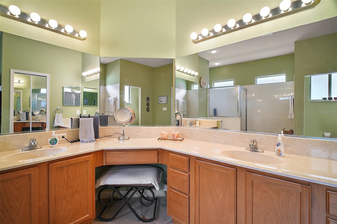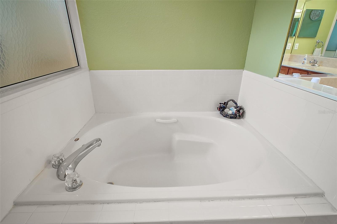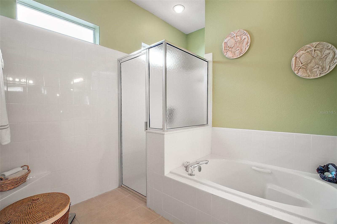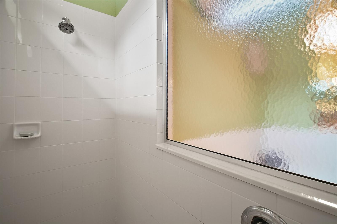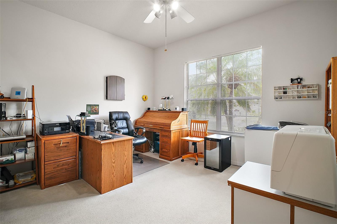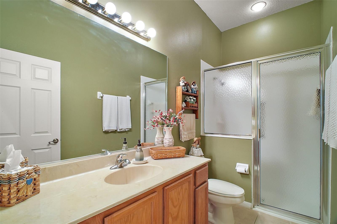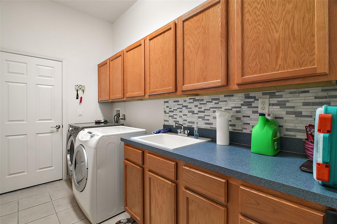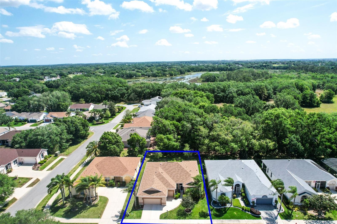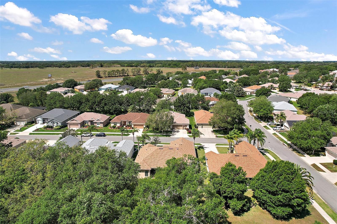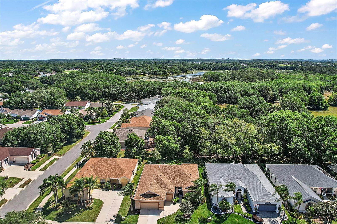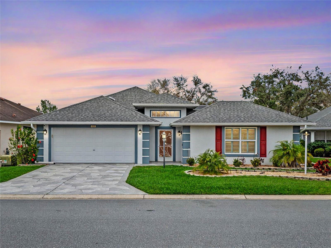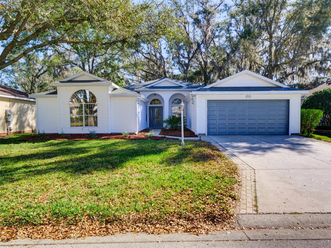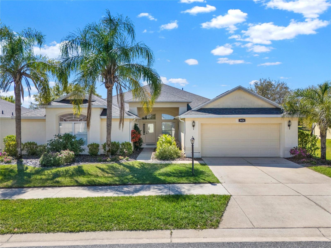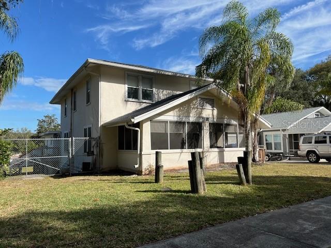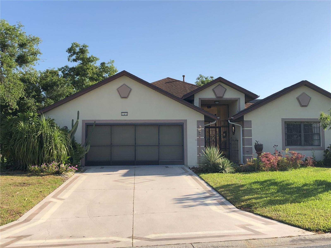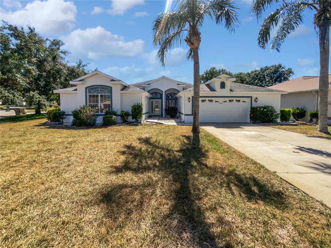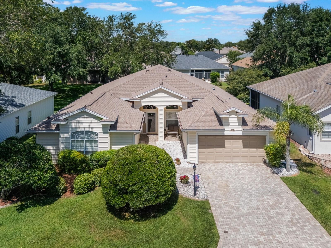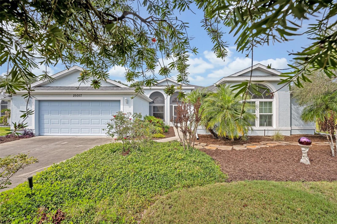3828 Arbordale Court, LEESBURG, FL 34748
Property Photos
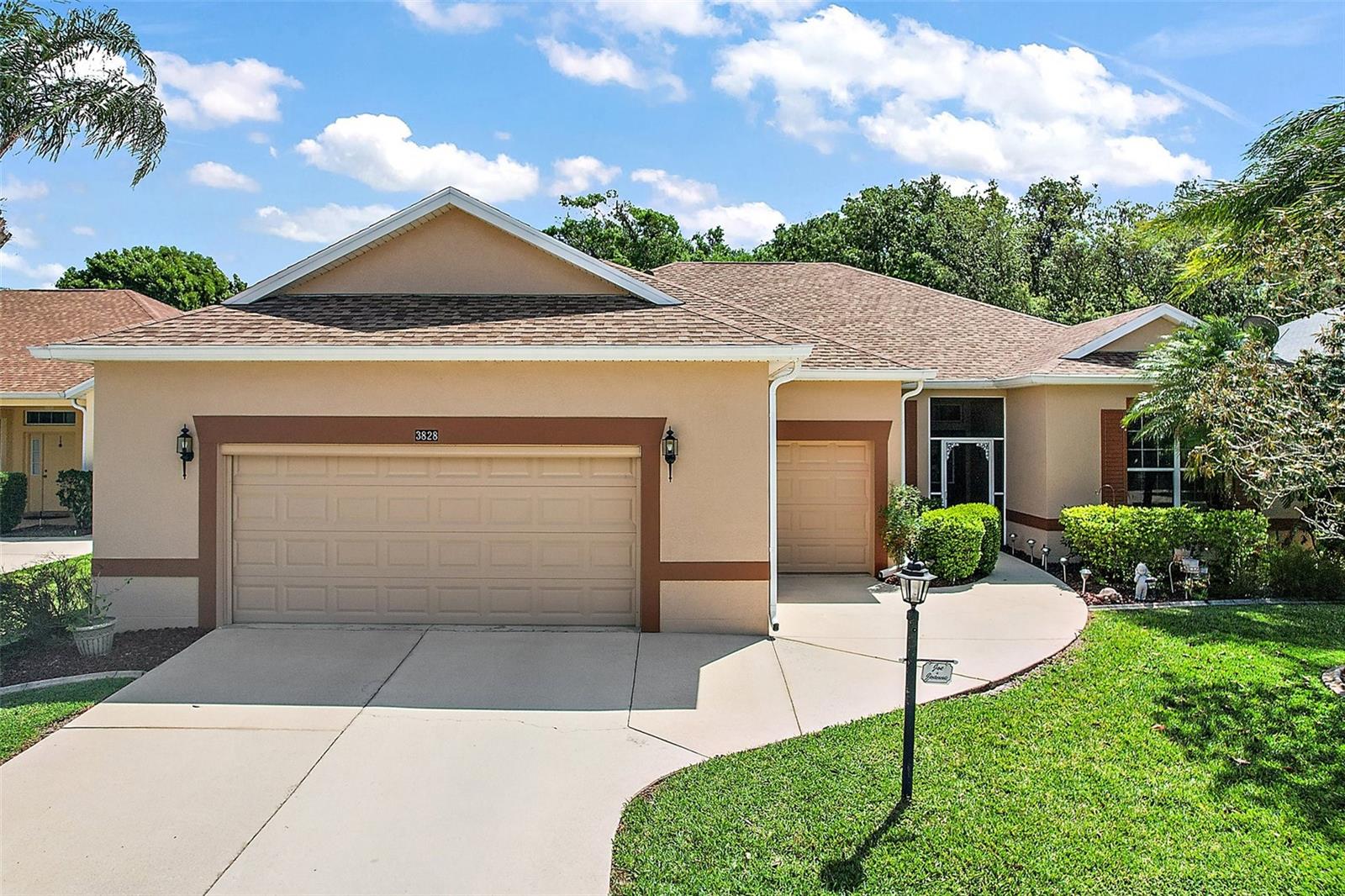
Would you like to sell your home before you purchase this one?
Priced at Only: $359,000
For more Information Call:
Address: 3828 Arbordale Court, LEESBURG, FL 34748
Property Location and Similar Properties






- MLS#: G5095447 ( Residential )
- Street Address: 3828 Arbordale Court
- Viewed: 6
- Price: $359,000
- Price sqft: $108
- Waterfront: No
- Year Built: 2006
- Bldg sqft: 3332
- Bedrooms: 3
- Total Baths: 2
- Full Baths: 2
- Garage / Parking Spaces: 2
- Days On Market: 53
- Additional Information
- Geolocation: 28.7112 / -81.8884
- County: LAKE
- City: LEESBURG
- Zipcode: 34748
- Subdivision: Plantation At Leesburg Arborda
- Provided by: PAL REALTY
- Contact: Mary Jane Grimes
- 352-326-3626

- DMCA Notice
Description
The Waterlily Model is one of the most sought after homes in the Plantation community. With its charming enclosed front entrance, it sets the stage for a cozy and private retreat. Step inside to find a spacious open floor plan that includes a formal dining room with hardwood floors and an elegant living room that exudes sophistication. The kitchen is a true highlight, featuring an oversized pantry and an open layout that flows seamlessly into the family roomperfect for both everyday living and entertaining guests.
The owner's suite is expansive, complete with a private bathroom, offering a peaceful escape. The split floor plan ensures that guests have their own dedicated space, while the versatile den could easily function as a craft room, office, or even a third bedroom. The home opens up to a private backyard with no neighbors behind, and the patio is ideal for grilling or enjoying the outdoors.
Living in the Plantation means access to an array of amenities designed to keep you active and entertained. The community boasts two golf courses, three swimming pools, three clubhouses, walking trails, tennis courts, andmost notablypickleball courts. Theres also a softball field, saunas, and two workout rooms, so you'll always have something to enjoy. You can even take your golf cart to the local restaurant for a meal, drinks, and weekly entertainment.
Everything you need is right here in the peaceful and vibrant gated community of the Plantationwhere comfort, convenience, and fun come together in perfect harmony.
Description
The Waterlily Model is one of the most sought after homes in the Plantation community. With its charming enclosed front entrance, it sets the stage for a cozy and private retreat. Step inside to find a spacious open floor plan that includes a formal dining room with hardwood floors and an elegant living room that exudes sophistication. The kitchen is a true highlight, featuring an oversized pantry and an open layout that flows seamlessly into the family roomperfect for both everyday living and entertaining guests.
The owner's suite is expansive, complete with a private bathroom, offering a peaceful escape. The split floor plan ensures that guests have their own dedicated space, while the versatile den could easily function as a craft room, office, or even a third bedroom. The home opens up to a private backyard with no neighbors behind, and the patio is ideal for grilling or enjoying the outdoors.
Living in the Plantation means access to an array of amenities designed to keep you active and entertained. The community boasts two golf courses, three swimming pools, three clubhouses, walking trails, tennis courts, andmost notablypickleball courts. Theres also a softball field, saunas, and two workout rooms, so you'll always have something to enjoy. You can even take your golf cart to the local restaurant for a meal, drinks, and weekly entertainment.
Everything you need is right here in the peaceful and vibrant gated community of the Plantationwhere comfort, convenience, and fun come together in perfect harmony.
Payment Calculator
- Principal & Interest -
- Property Tax $
- Home Insurance $
- HOA Fees $
- Monthly -
Features
Building and Construction
- Covered Spaces: 0.00
- Exterior Features: Rain Gutters, Sliding Doors
- Flooring: Carpet, Tile, Wood
- Living Area: 2355.00
- Roof: Shingle
Garage and Parking
- Garage Spaces: 2.00
- Open Parking Spaces: 0.00
- Parking Features: Garage Door Opener, Golf Cart Garage
Eco-Communities
- Water Source: Public
Utilities
- Carport Spaces: 0.00
- Cooling: Central Air
- Heating: Central, Electric
- Pets Allowed: Yes
- Sewer: Public Sewer
- Utilities: Electricity Connected, Public
Amenities
- Association Amenities: Basketball Court, Elevator(s), Fence Restrictions, Fitness Center, Gated, Golf Course, Optional Additional Fees, Pickleball Court(s), Pool, Recreation Facilities, Sauna, Security, Shuffleboard Court, Spa/Hot Tub, Storage
Finance and Tax Information
- Home Owners Association Fee Includes: Common Area Taxes, Pool, Escrow Reserves Fund, Management, Private Road, Recreational Facilities, Security
- Home Owners Association Fee: 165.00
- Insurance Expense: 0.00
- Net Operating Income: 0.00
- Other Expense: 0.00
- Tax Year: 2023
Other Features
- Appliances: Dishwasher, Dryer, Electric Water Heater, Microwave, Range, Refrigerator, Washer
- Association Name: HOA
- Association Phone: 352-314-1303
- Country: US
- Interior Features: Ceiling Fans(s), High Ceilings, Living Room/Dining Room Combo, Primary Bedroom Main Floor, Solid Wood Cabinets, Walk-In Closet(s)
- Legal Description: PLANTATION AT LEESBURG ARBORDALE VILLAGE PB 55 PG 15-16 LOT 44 ORB 3211 PG 963 ORB 4557 PG 965 ORB 5061 PG 702
- Levels: One
- Area Major: 34748 - Leesburg
- Occupant Type: Owner
- Parcel Number: 25-20-24-0205-000-04400
- Possession: Close Of Escrow
- Style: Contemporary
- Zoning Code: PUD
Similar Properties
Nearby Subdivisions
0
0001
Acreage & Unrec
Arlington Rdg Ph 3b
Arlington Rdg Ph 3a
Arlington Rdg Ph 3b
Arlington Rdg Ph 3c
Arlington Rdg Ph Ib
Arlington Ridge
Arlington Ridge Ph 1b
Arlington Ridge Ph Ia
Arlington Ridge Phase Ia
Avalon Park Sub
Beverly Shores
Bradford Rdg
Bradford Ridge
Century Estates Sub
Fern Park
Fox Pointe At Rivers Edge
Griffin Shores
Groves At Whitemarsh
Hawthorne At Leesburg A Coop
Highland Lakes
Highland Lakes Ph 01
Highland Lakes Ph 01b
Highland Lakes Ph 02a
Highland Lakes Ph 02b
Highland Lakes Ph 02c
Highland Lakes Ph 02d Tr Ad
Highland Lakes Ph 03
Highland Lakes Ph 03 Tr A-g
Highland Lakes Ph 03 Tr Ag
Highland Lakes Ph 2a
Highland Lakes Ph 3
Highland Lakes Sub
Hilltop View Sub
Johnsons Mary K T S
Johnsons Mary K & T S
Lake Denham Estates
Lake Griffin Preserve
Lake Griffin Preserve Pb 77
Leesburg
Leesburg Arlington Rdg Ph 3b
Leesburg Arlington Ridge Ph 02
Leesburg Arlington Ridge Ph 1-
Leesburg Arlington Ridge Ph 1a
Leesburg Arlington Ridge Ph 1b
Leesburg Arlington Ridge Ph 1c
Leesburg Ashton Woods
Leesburg Beach Grove
Leesburg Bel Mar
Leesburg Beverly Shores
Leesburg Crestridge At Leesbur
Leesburg Gamble Cottrell
Leesburg Hillside Manor
Leesburg Hilltop View
Leesburg Johnsons Sub
Leesburg Kerls Add 02
Leesburg Kingson Park
Leesburg Lagomar Shores
Leesburg Lake Pointe At Summit
Leesburg Lakewood Park
Leesburg Legacy
Leesburg Legacy Leesburg
Leesburg Legacy Leesburg Unit
Leesburg Legacy Of Leesburg
Leesburg Lsbg Realty Cos Add
Leesburg Majestic Oaks Shores
Leesburg Mc Willman
Leesburg Meadows Leesburg
Leesburg Normandy Wood
Leesburg Oak Park
Leesburg Overlook At Lake Grif
Leesburg Royal Oak Estates
Leesburg School View
Leesburg Sleepy Hollow First A
Leesburg Stoer Island Add 01
Leesburg Stoer Island Add 03
Leesburg Terrace Green
Leesburg The Fernery Sub
Leesburg The Pulp Mill Sub
Leesburg Village At Lake Point
Leesburg Vinewood Sub
Leesburg Waters Edge
Leesburg Waters Edge Sub
Legacy Leesburg
Legacy Of Leesburg
Legacy Of Leesburg Unit 6
Legacyleesburg Un 5
Monroe Park
Morningview At Leesburg
Not In Hernando
Not In Subdivision
Not On The List
Oak Crest
Padgettgray Sub
Park Hill
Park Hill Ph 02
Park Hill Sub
Pennbrooke
Pennbrooke Fairways
Pennbrooke Fairways Of Leesbur
Pennbrooke Ph 01d
Pennbrooke Ph 01h
Pennbrooke Ph 01k
Pennbrooke Ph 01k Units 01 & 0
Pennbrooke Ph 02r Lt R23
Pennbrooke Ph 1h
Pennbrooke Ph Q Sub
Pennbrooke Phase 1e
Plantation At Leesburg
Plantation At Leesburg Arborda
Plantation At Leesburg Ashland
Plantation At Leesburg Belle G
Plantation At Leesburg Brampto
Plantation At Leesburg Casa De
Plantation At Leesburg Glen Ea
Plantation At Leesburg Golfvie
Plantation At Leesburg Greentr
Plantation At Leesburg Hidden
Plantation At Leesburg Laurel
Plantation At Leesburg Magnoli
Plantation At Leesburg Manor V
Plantation At Leesburg Mulberr
Plantation At Leesburg Nottowa
Plantation At Leesburg River C
Plantation At Leesburg Riversi
Plantation At Leesburg Riverwa
Plantation At Leesburg Sawgras
Plantation At Leesburg Tara Vi
Plantation At Leesburg Waterbr
Plantationleesburg Ashland Vil
Plantationleesburg Glen Eagle
Plantationleesburg Sable Rdg
Plantationleesburg Tara View
Ravenswood Park
Royal Highlands
Royal Highlands Ph 01 Tr B Les
Royal Highlands Ph 01a
Royal Highlands Ph 01b
Royal Highlands Ph 01ca
Royal Highlands Ph 01d
Royal Highlands Ph 01e
Royal Highlands Ph 02 Lt 992 O
Royal Highlands Ph 02-b Lt 131
Royal Highlands Ph 02a Lt 1173
Royal Highlands Ph 02b Lt 1317
Royal Highlands Ph 1 B
Royal Highlands Ph 2
Royal Highlands Ph I Sub
Royal Highlands Ph Ia Sub
Royal Highlands Unit 1
Royal Hlnds
Season At Park Hill
Seasons/hillside
Seasons/pk Hill
Seasonshillside
Seasonspk Hill
Shenandoah Mobile Home Sub
Silver Ridge Sub
Sleepy Hollow
Sunset Park
Sunshine Park
The Plantation At Leesburg Man
Windsong At Leesburg
Contact Info

- Warren Cohen
- Southern Realty Ent. Inc.
- Office: 407.869.0033
- Mobile: 407.920.2005
- warrenlcohen@gmail.com



