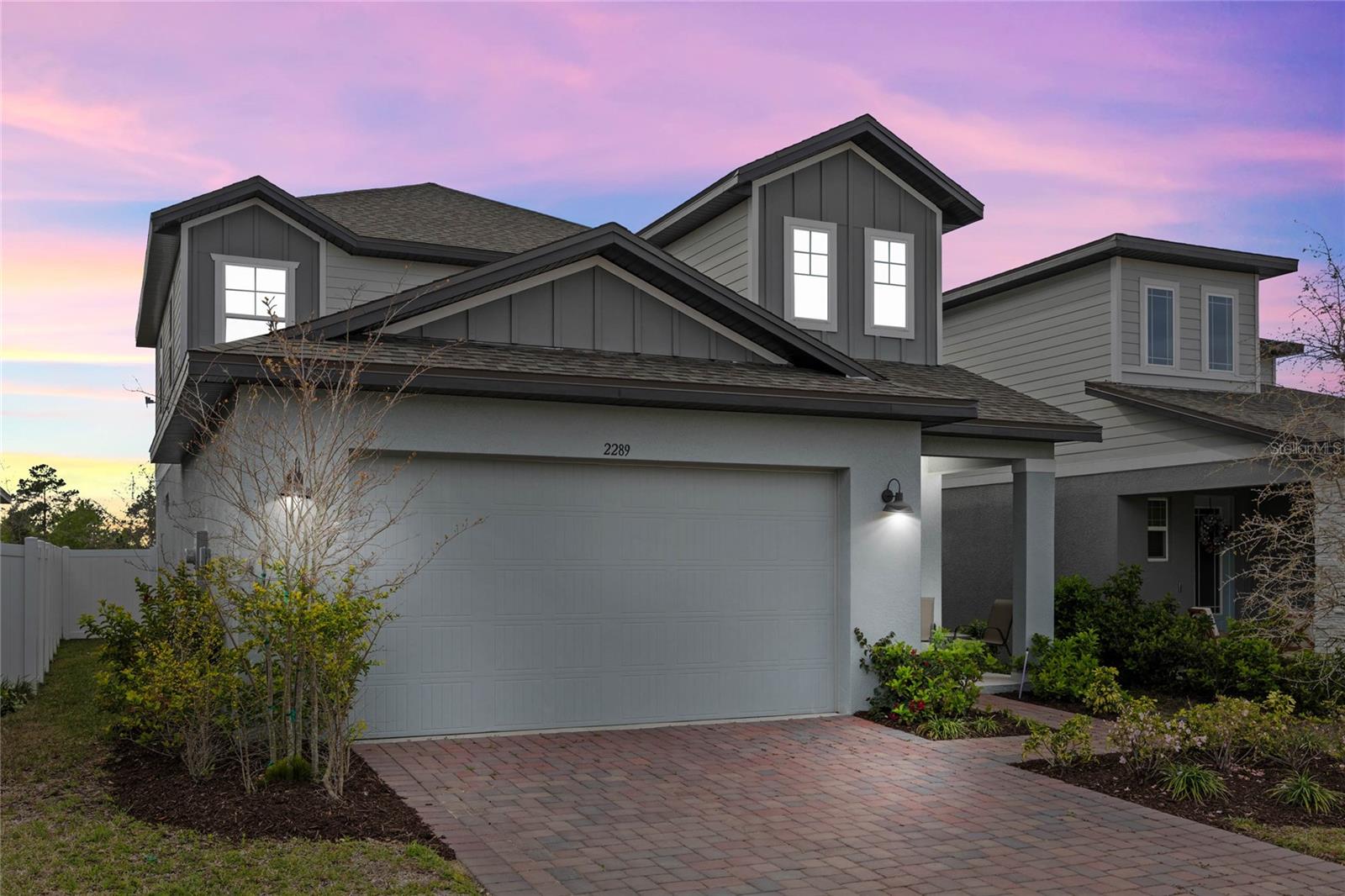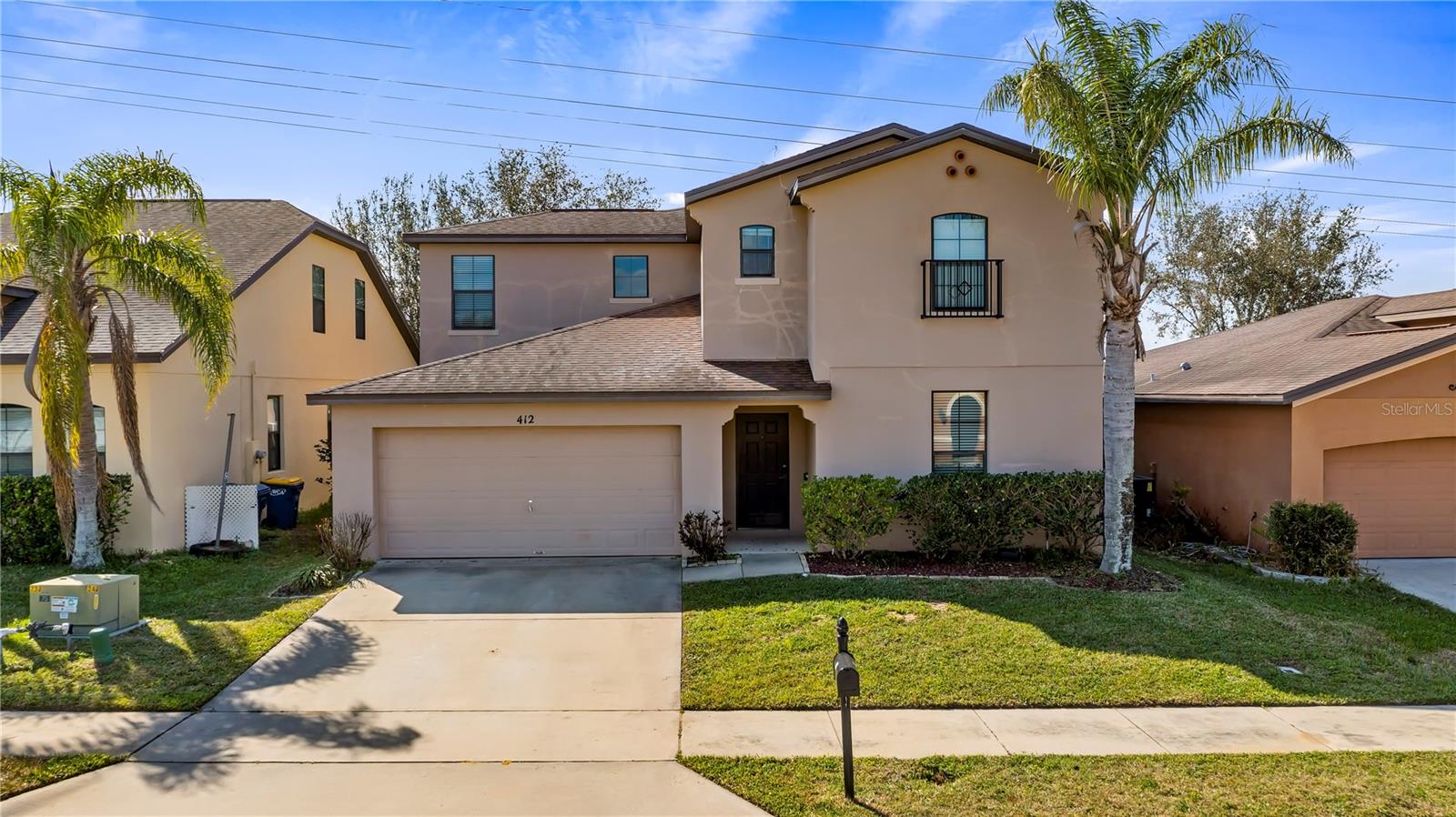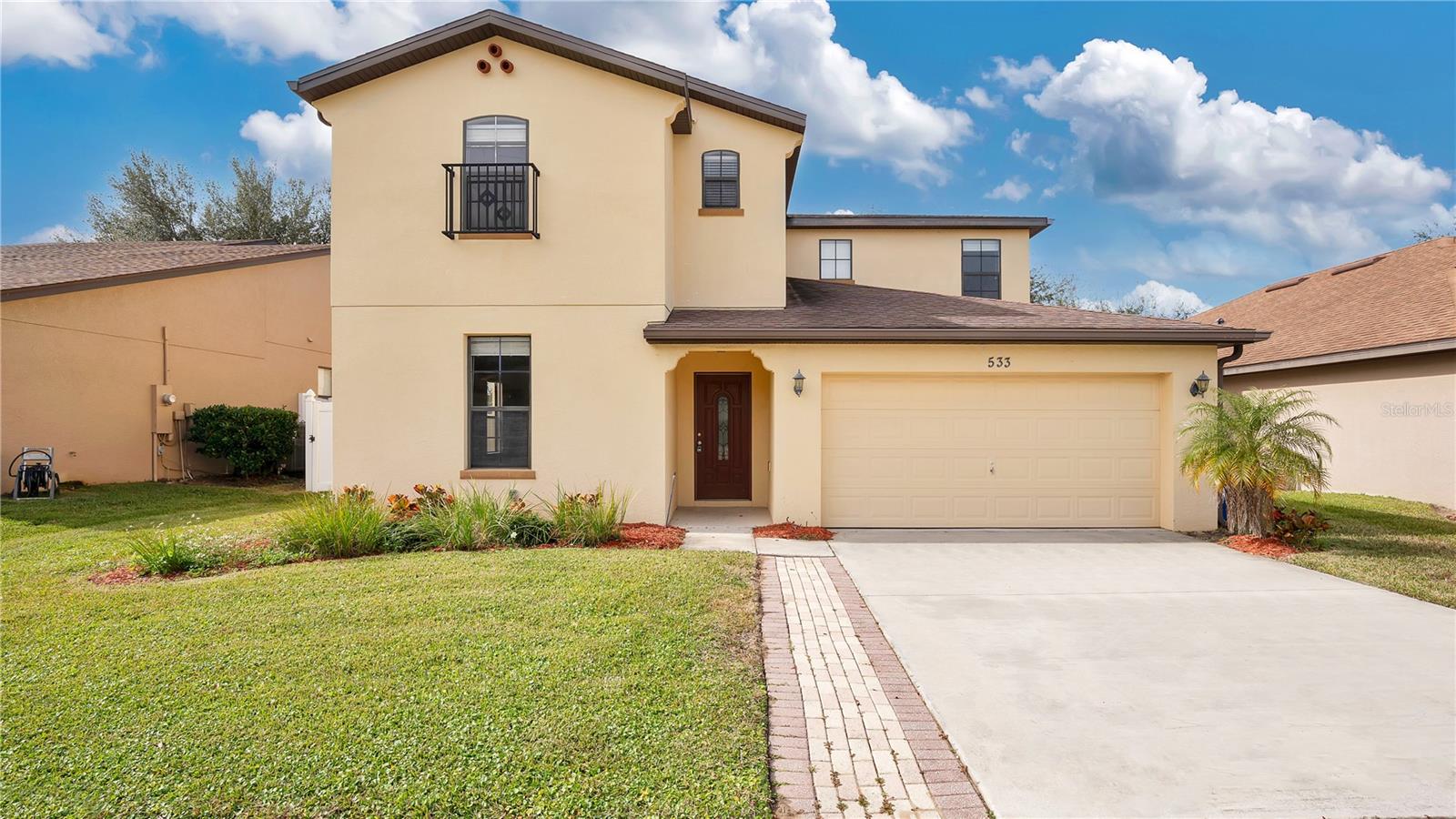2289 Mystic Maze Lane, MINNEOLA, FL 34715
Property Photos

Would you like to sell your home before you purchase this one?
Priced at Only: $469,999
For more Information Call:
Address: 2289 Mystic Maze Lane, MINNEOLA, FL 34715
Property Location and Similar Properties






- MLS#: G5093345 ( Residential )
- Street Address: 2289 Mystic Maze Lane
- Viewed: 36
- Price: $469,999
- Price sqft: $165
- Waterfront: No
- Year Built: 2022
- Bldg sqft: 2842
- Bedrooms: 4
- Total Baths: 3
- Full Baths: 2
- 1/2 Baths: 1
- Garage / Parking Spaces: 2
- Days On Market: 108
- Additional Information
- Geolocation: 28.6135 / -81.7244
- County: LAKE
- City: MINNEOLA
- Zipcode: 34715
- Subdivision: Villagesminneola Hills Ph 1a
- Provided by: OLYMPUS EXECUTIVE REALTY INC
- Contact: Jessica Mangual
- 407-469-0090

- DMCA Notice
Description
Why go through the hassle of building when this gorgeous 4 bedroom, 2.5 bathroom home, built in 2022, is ready for you to move in? Located in the scenic hills of Minneola, FL, within the highly desirable Hills of Minneola community, this home offers easy access to Orlando, just 30 miles to the west, and is a short drive from the Florida Turnpike, making commutes and trips to theme parks a breeze. As you approach the property, you'll be welcomed by a beautifully paved driveway and an impressive exterior with stunning curb appeal, highlighted by a stylish glass insert in the front door. Built by Meritage, this home is designed for energy efficiency, featuring foam insulation, noise reducing foam, a climate sealed structure, UV blocking Low E windows, an in home humidifier, a thermal break barrier, and water saving features.The open and split floor plan ensures privacy, with the primary bedroom located downstairs, while the remaining bedrooms and a game/loft area are upstairs. The spacious kitchen is sure to impress with 42 inch white cabinets, a vent out hood, stainless steel appliances, a large island with a beautiful granite countertop, and plenty of space to cook or entertain. The primary bathroom is equally striking, offering modern tile, a large master shower, an oversized closet, dual sinks in the expansive vanity, and a separate toilet room.Additional features include stylish tile throughout the foyer, kitchen, living room, laundry room, and bathrooms, a smart garage powered by MQ Chamberlain, and a keyless entry pad on the front door. Step outside to your covered lanai or enjoy the privacy of your fully fenced backyard, complete with a 6 foot vinyl fence and a screened in lanai areaperfect for hosting BBQs or enjoying Florida's year round sunshine.The Hills of Minneola community will soon offer a two story clubhouse, a pool with beach entry and a sun shelf, large and small dog parks, a basketball court, and a pickleball court. Additionally, Minneola will soon welcome a new Advent Hospital, Crooked Can Brewery, and other exciting developments. Buyers must verify all builder warranties, HOA, and CDD information, and are encouraged to conduct their own due diligence to confirm the accuracy and truthfulness of the provided details.
Description
Why go through the hassle of building when this gorgeous 4 bedroom, 2.5 bathroom home, built in 2022, is ready for you to move in? Located in the scenic hills of Minneola, FL, within the highly desirable Hills of Minneola community, this home offers easy access to Orlando, just 30 miles to the west, and is a short drive from the Florida Turnpike, making commutes and trips to theme parks a breeze. As you approach the property, you'll be welcomed by a beautifully paved driveway and an impressive exterior with stunning curb appeal, highlighted by a stylish glass insert in the front door. Built by Meritage, this home is designed for energy efficiency, featuring foam insulation, noise reducing foam, a climate sealed structure, UV blocking Low E windows, an in home humidifier, a thermal break barrier, and water saving features.The open and split floor plan ensures privacy, with the primary bedroom located downstairs, while the remaining bedrooms and a game/loft area are upstairs. The spacious kitchen is sure to impress with 42 inch white cabinets, a vent out hood, stainless steel appliances, a large island with a beautiful granite countertop, and plenty of space to cook or entertain. The primary bathroom is equally striking, offering modern tile, a large master shower, an oversized closet, dual sinks in the expansive vanity, and a separate toilet room.Additional features include stylish tile throughout the foyer, kitchen, living room, laundry room, and bathrooms, a smart garage powered by MQ Chamberlain, and a keyless entry pad on the front door. Step outside to your covered lanai or enjoy the privacy of your fully fenced backyard, complete with a 6 foot vinyl fence and a screened in lanai areaperfect for hosting BBQs or enjoying Florida's year round sunshine.The Hills of Minneola community will soon offer a two story clubhouse, a pool with beach entry and a sun shelf, large and small dog parks, a basketball court, and a pickleball court. Additionally, Minneola will soon welcome a new Advent Hospital, Crooked Can Brewery, and other exciting developments. Buyers must verify all builder warranties, HOA, and CDD information, and are encouraged to conduct their own due diligence to confirm the accuracy and truthfulness of the provided details.
Payment Calculator
- Principal & Interest -
- Property Tax $
- Home Insurance $
- HOA Fees $
- Monthly -
Features
Building and Construction
- Covered Spaces: 0.00
- Exterior Features: Sliding Doors
- Flooring: Carpet, Ceramic Tile
- Living Area: 2226.00
- Roof: Shingle
Property Information
- Property Condition: Completed
Garage and Parking
- Garage Spaces: 2.00
- Open Parking Spaces: 0.00
Eco-Communities
- Water Source: Public
Utilities
- Carport Spaces: 0.00
- Cooling: Central Air, Attic Fan
- Heating: Central
- Pets Allowed: Yes
- Sewer: Public Sewer
- Utilities: BB/HS Internet Available, Cable Available, Cable Connected
Finance and Tax Information
- Home Owners Association Fee: 12.50
- Insurance Expense: 0.00
- Net Operating Income: 0.00
- Other Expense: 0.00
- Tax Year: 2024
Other Features
- Appliances: Cooktop, Dishwasher, Disposal, Dryer, Electric Water Heater, Microwave, Range Hood, Refrigerator, Washer
- Association Name: Association Solutions of Central Fl
- Association Phone: 4078472280
- Country: US
- Furnished: Unfurnished
- Interior Features: Open Floorplan, Primary Bedroom Main Floor
- Legal Description: VILLAGES AT MINNEOLA HILLS PHASE 1A PB 75 PG 33-47 LOT 27 ORB 6009 PG 1920
- Levels: Two
- Area Major: 34715 - Minneola
- Occupant Type: Owner
- Parcel Number: 32-21-26-0010-000-02700
- Views: 36
Similar Properties
Nearby Subdivisions
Ardmore Reserve
Ardmore Reserve Ph 3
Ardmore Reserve Ph Ii
Ardmore Reserve Ph Iii
Ardmore Reserve Ph Iv
Ardmore Reserve Ph V
Ardmore Reserve Phas Ii Replat
Country Ridge
Cyrene At Minneola
Del Webb Minneola
High Pointe Ph 01
High Pointe Ph 1
Hills Of Minneola
Lakewood Ridge Ph 06
Minneola
Minneola High Pointe Ph 02
Minneola Lakewood Ridge Sub
Minneola Oak Valley Ph 03 Lt 3
Minneola Oak Valley Ph 04b Lt
Minneola Park Ridge On Lake Mi
Minneola Pine Bluff Ph 02 Lt 9
Minneola Quail Valley Ph 03 Lt
Minneola Reserve At Minneola P
Oak Valley Ph 01a
Oak Valley Ph 01b
Overlook At Grassy Lake
Overlook/grassy Lake
Overlookgrassy Lake
Overlookgrassy Lake Ph 2
Park View At The Hills
Park View At The Hills Ph 3
Park View/the Hills Ph 1
Park View/the Hills Ph 1 A Rep
Park Viewhills Ph 1
Park Viewthe Hills
Park Viewthe Hills Ph 1
Park Viewthe Hills Ph 1 A Rep
Park Viewthe Hills Ph 2
Park Viewthe Hills Ph 2 A
Quail Valley Ph 02 Lt 101
Quail Valley Phase Iii
Quail Valley Phase V
Reserve At Minneola
Reserve At Minneola Phase 1
Reserveminneola Ph 2c Rep
Reserveminneola Ph 4
Sugarloaf Mountain
The Reserve At Lake Ridge
Villages At Minneola Hills
Villages/minneola Hills Ph 1a
Villages/minneola Hills Phase
Villagesminneola Hills
Villagesminneola Hills Ph 1a
Villagesminneola Hills Phase 2
Contact Info

- Warren Cohen
- Southern Realty Ent. Inc.
- Office: 407.869.0033
- Mobile: 407.920.2005
- warrenlcohen@gmail.com



































































