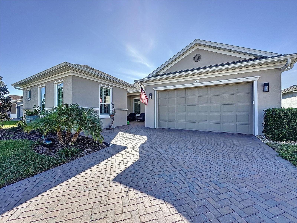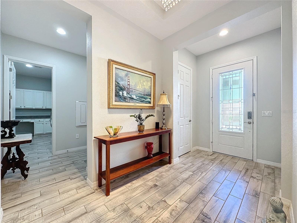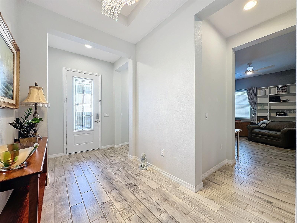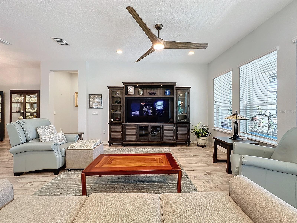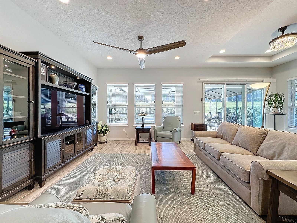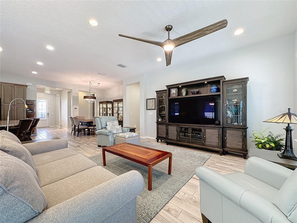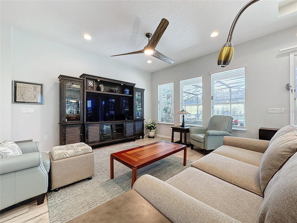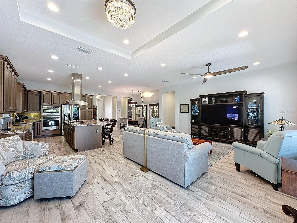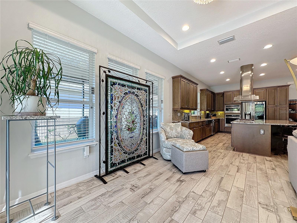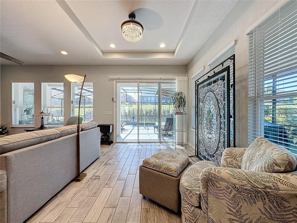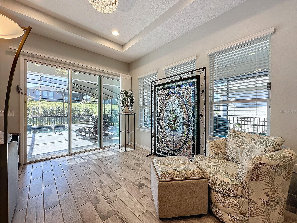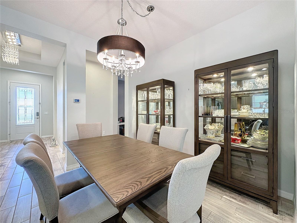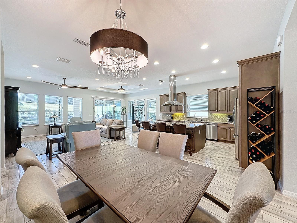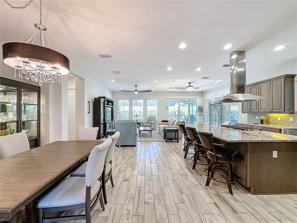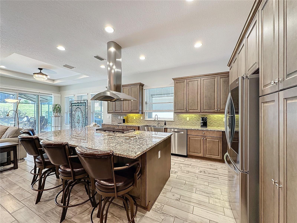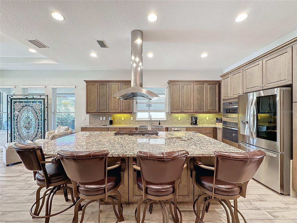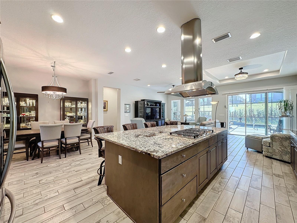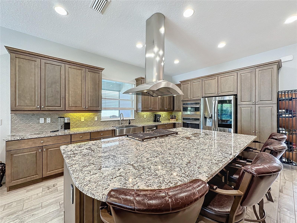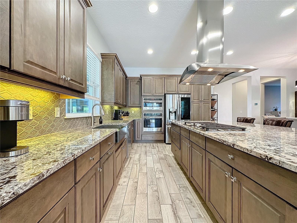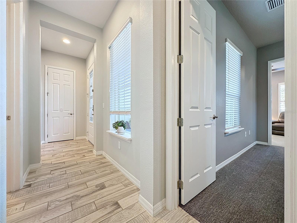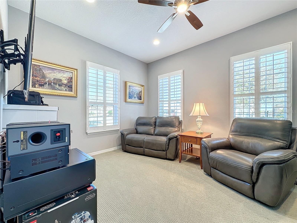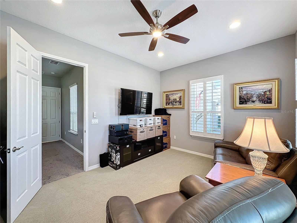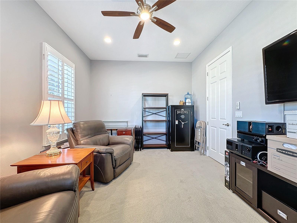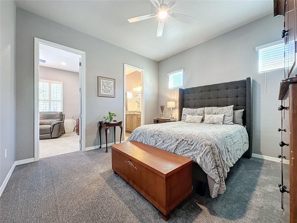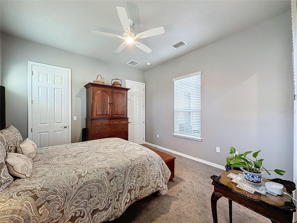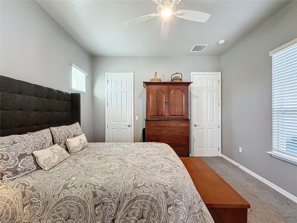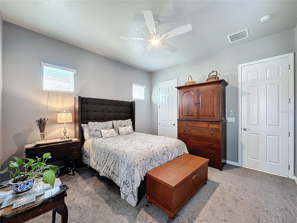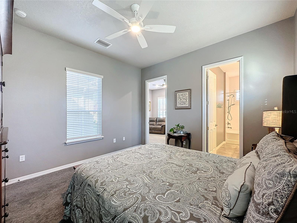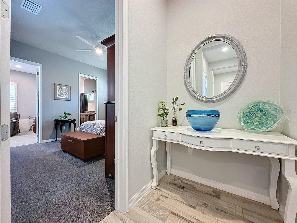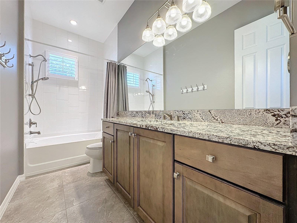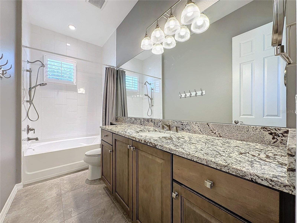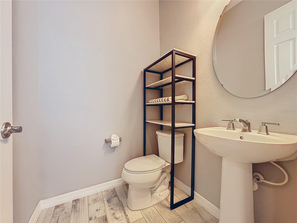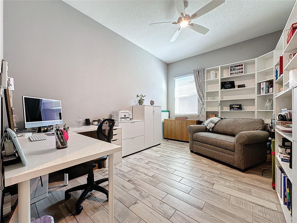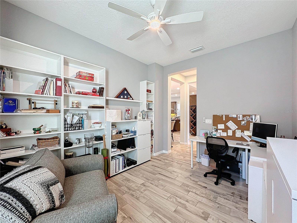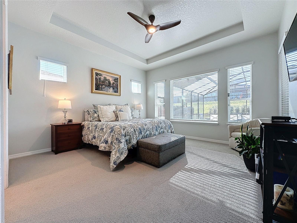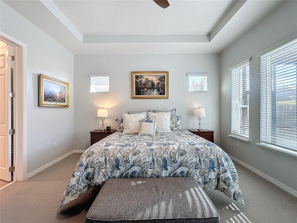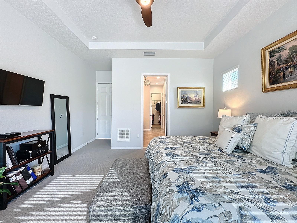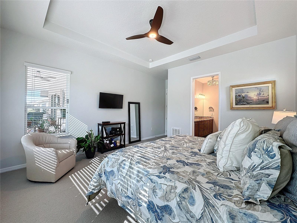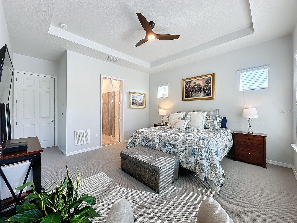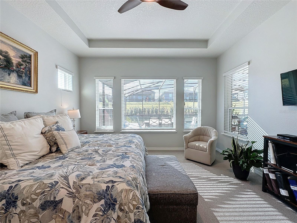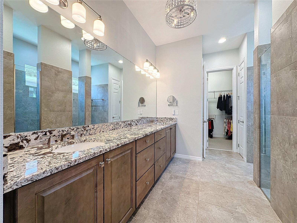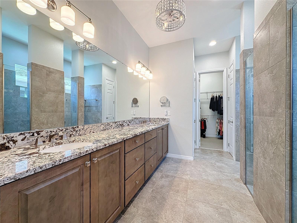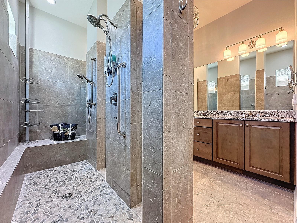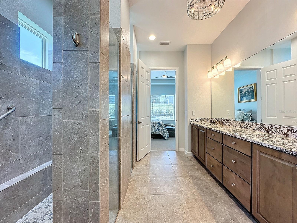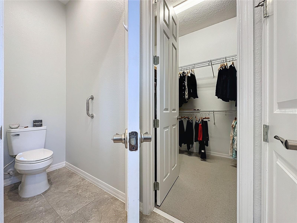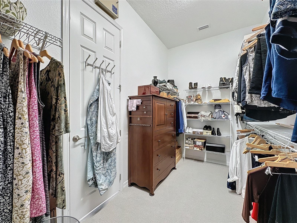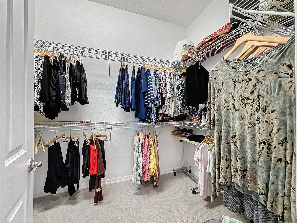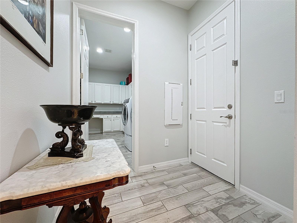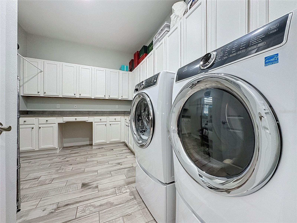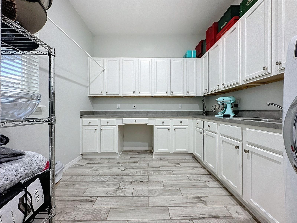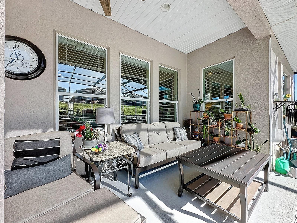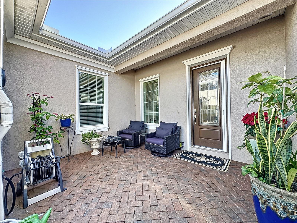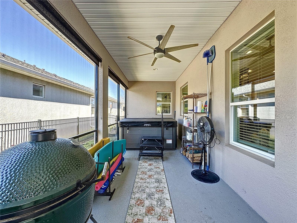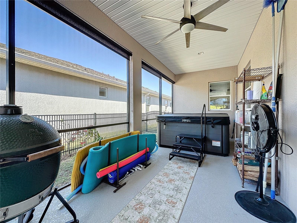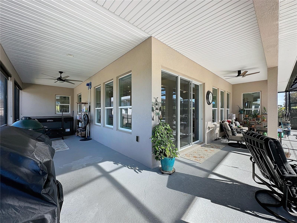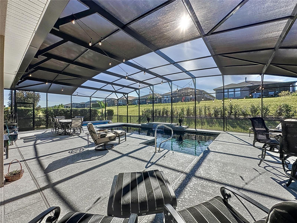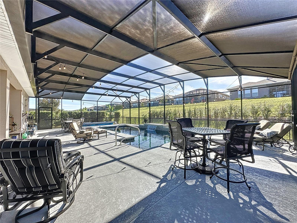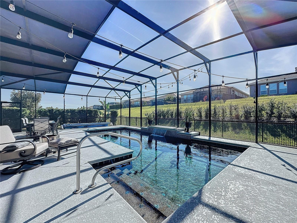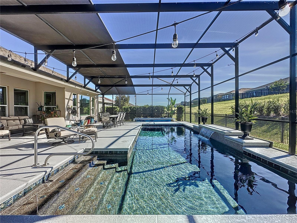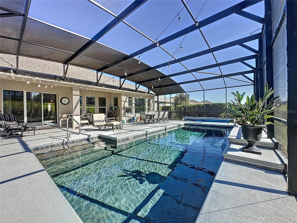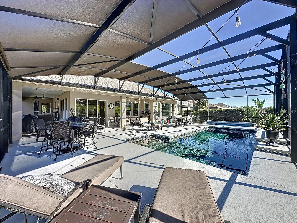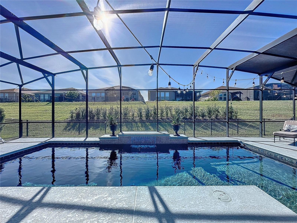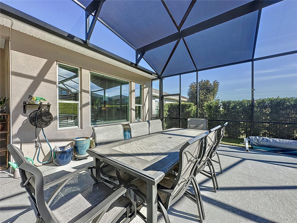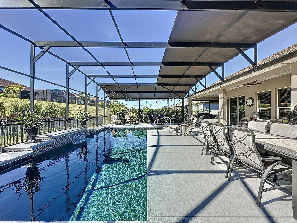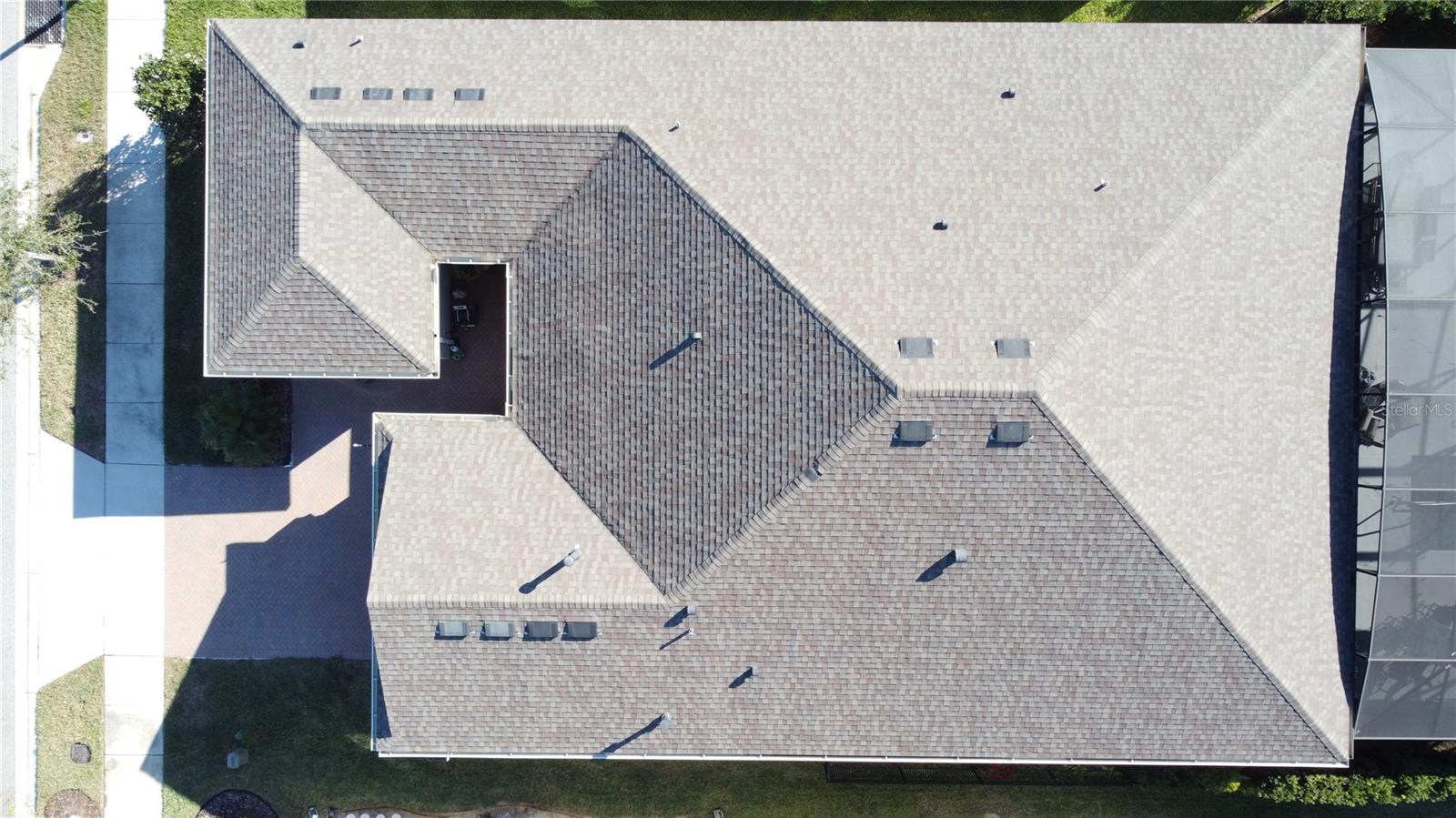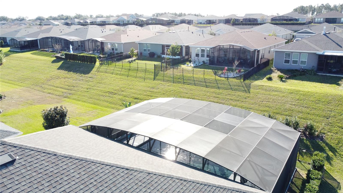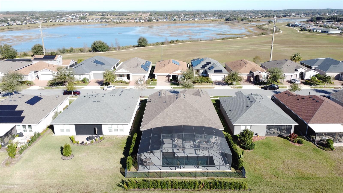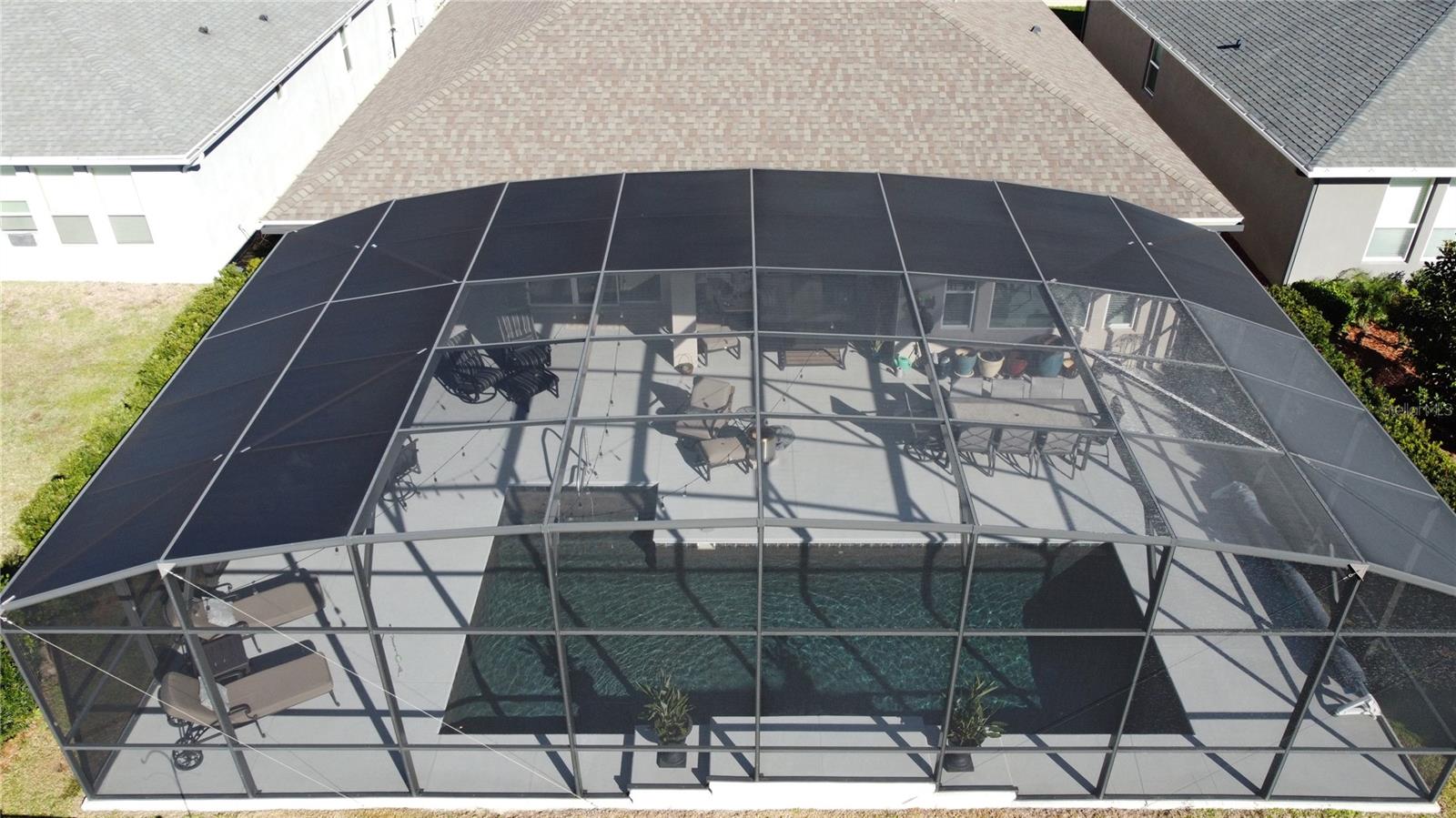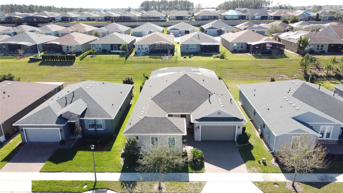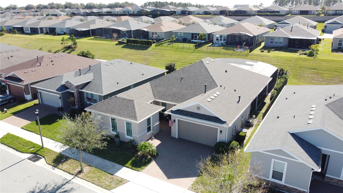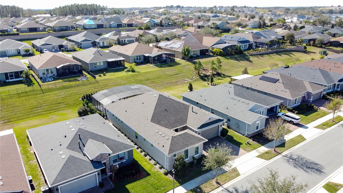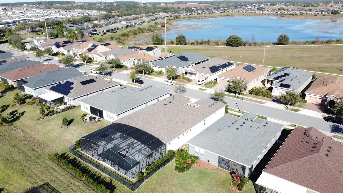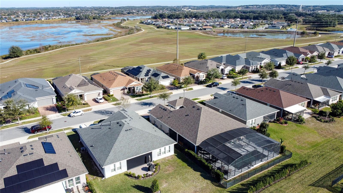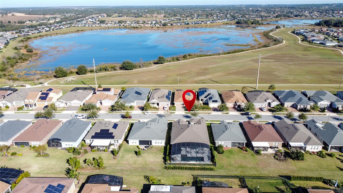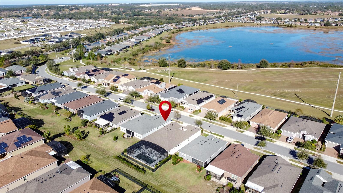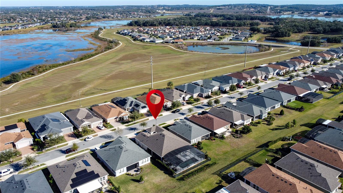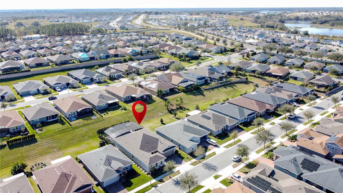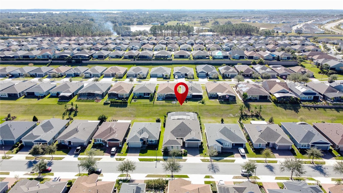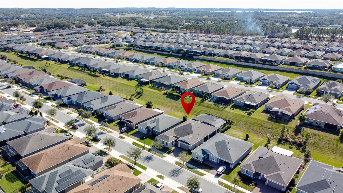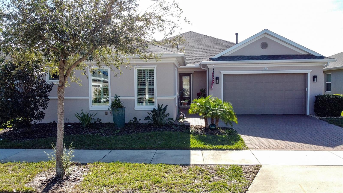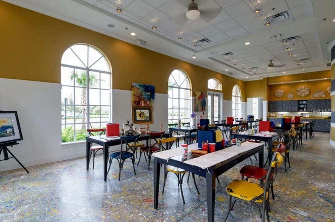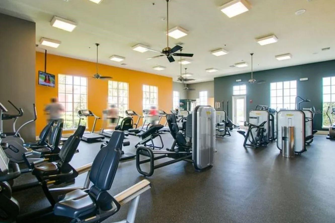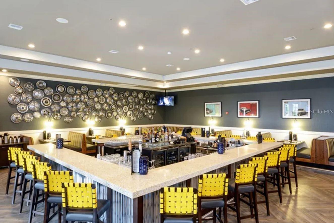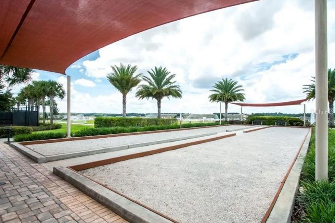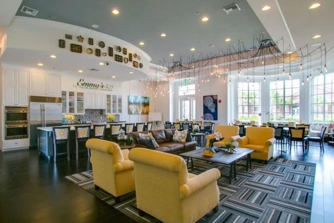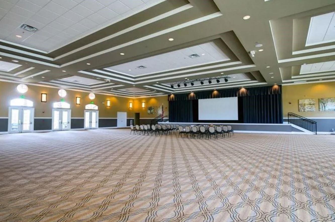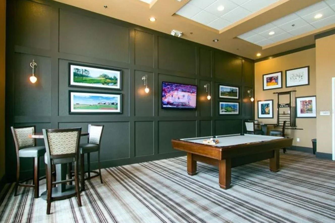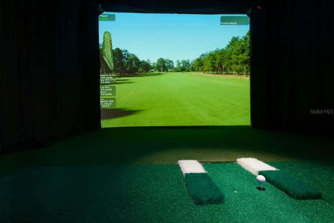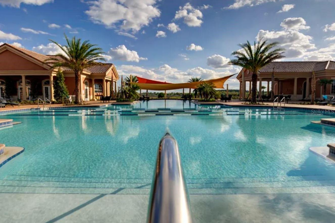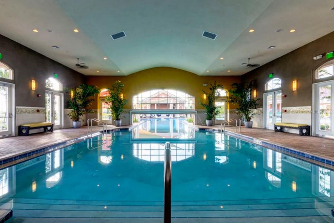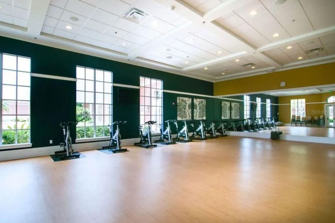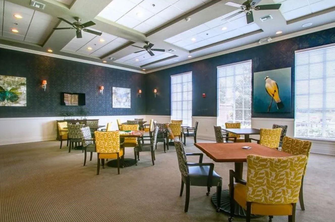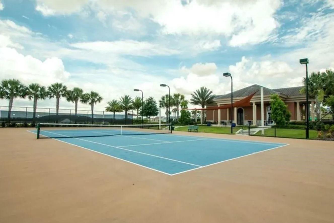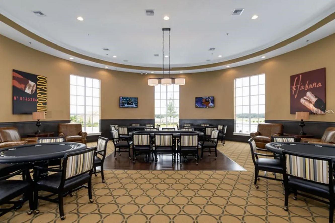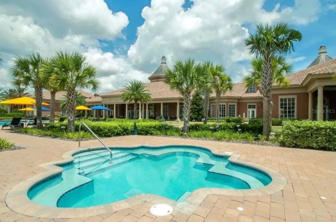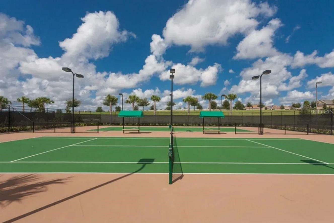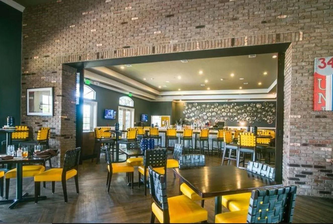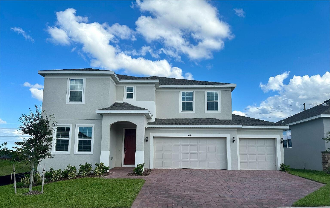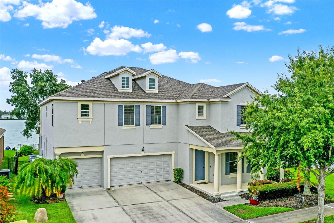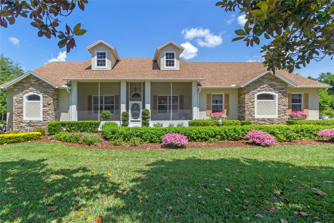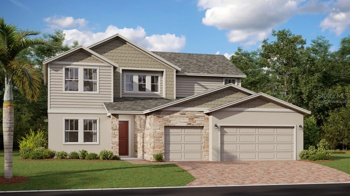199 Silver Maple Road, GROVELAND, FL 34736
Property Photos
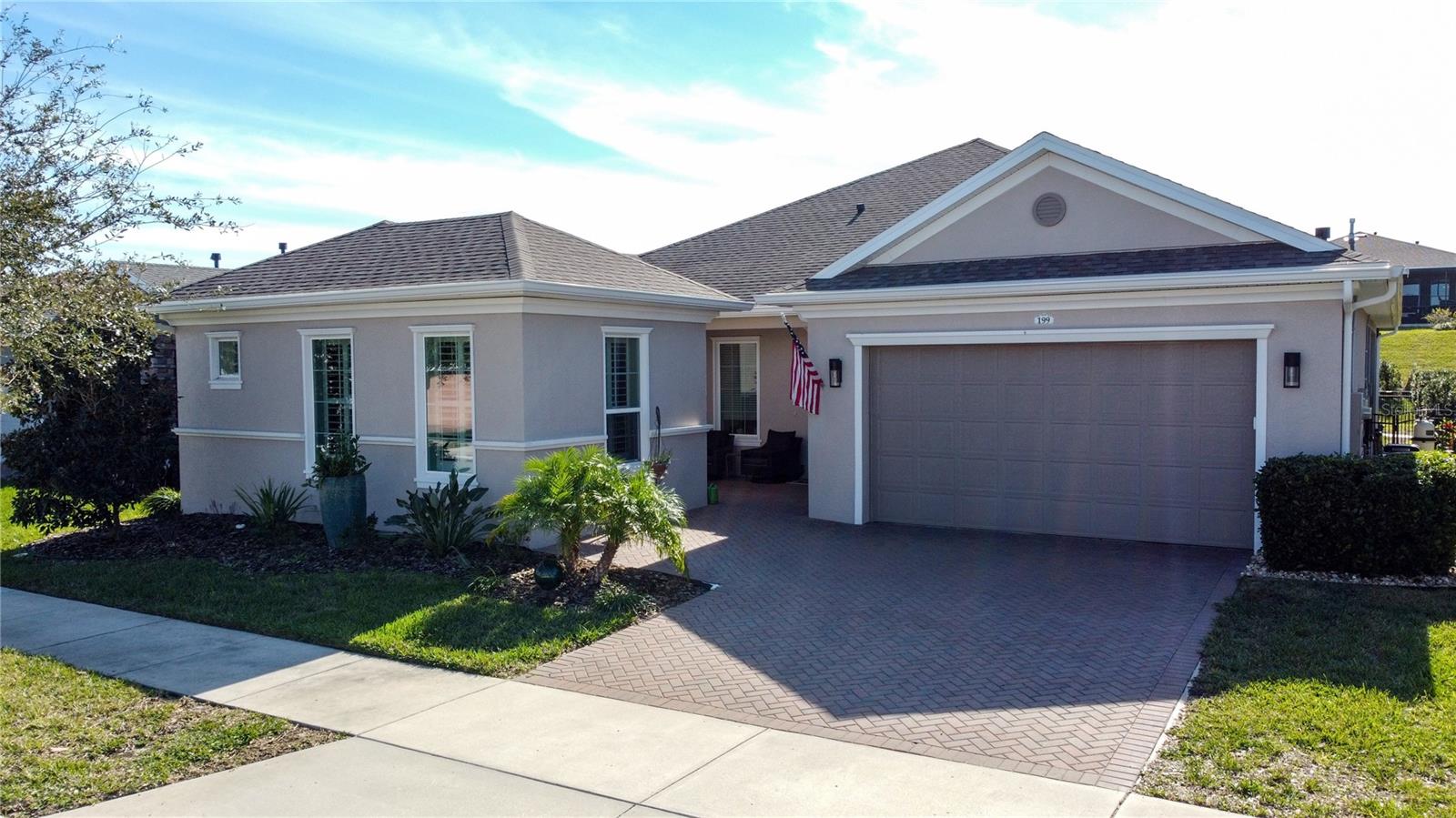
Would you like to sell your home before you purchase this one?
Priced at Only: $599,000
For more Information Call:
Address: 199 Silver Maple Road, GROVELAND, FL 34736
Property Location and Similar Properties
- MLS#: G5091007 ( Residential )
- Street Address: 199 Silver Maple Road
- Viewed: 1
- Price: $599,000
- Price sqft: $159
- Waterfront: No
- Year Built: 2018
- Bldg sqft: 3761
- Bedrooms: 2
- Total Baths: 3
- Full Baths: 2
- 1/2 Baths: 1
- Garage / Parking Spaces: 2
- Days On Market: 1
- Additional Information
- Geolocation: 28.6114 / -81.7882
- County: LAKE
- City: GROVELAND
- Zipcode: 34736
- Subdivision: Cascades Of Groveland Trilogy
- Provided by: COMMUNITY ELITE REALTY
- Contact: Nancy Aitken
- 407-496-7026

- DMCA Notice
-
DescriptionDiscover the epitome of luxury and comfort in this exceptional **open concept home**, located in the highly desirable resort style community of trilogy. Meticulously designed with upscale finishes and thoughtful features, this property is perfect for both relaxation and entertaining. Highlights include a **unique private in law suite** offering independence and privacy, and a **spacious primary bedroom retreat** with a luxurious **ensuite bathroom** that features dual sinks, a walk in tiled shower, a private commode, and a walk in closet with built in organizational features. **the chef's kitchen** is a dream for entertainers, boasting 42 solid wood cabinets, a center island with a gas cooktop and contemporary stand alone vent, upgraded appliances like a built in double oven, and a refrigerator that dispenses craft ice. Step outside to your private **outdoor oasis**, complete with a gas heated saltwater pool with a 9 foot deep end, a separate hot tub, and an outdoor summer kitchen under a covered lanai, all enclosed within an extended wrap around screen enclosure. The **elegant living spaces** feature tray ceilings with custom light fixtures and fans, seamlessly connecting the living, dining, and kitchen areas for modern living. Additionally, a **smart space flex room** offers upper and lower cabinets for exceptional storage and flexibility, making it ideal as a home office, craft room, or workspace. Residents of trilogy enjoy unparalleled **resort style amenities**, including a 57,000 square foot clubhouse with heated indoor outdoor pools, pickleball and tennis courts, an athletic center, artisan studio, golf simulator, poker and billiards rooms, an exclusive restaurant and bar, and a vibrant calendar of social activities and events. Conveniently located near shopping, dining, golf courses, and scenic walking trails, this stunning home offers the perfect blend of luxury, comfort, and accessibility. Schedule your private showing today and take the first step toward your dream lifestyle in trilogy!
Payment Calculator
- Principal & Interest -
- Property Tax $
- Home Insurance $
- HOA Fees $
- Monthly -
Features
Building and Construction
- Builder Model: Imagine
- Builder Name: SHEA HOMES
- Covered Spaces: 0.00
- Exterior Features: Courtyard, Irrigation System, Lighting, Rain Gutters, Sidewalk, Sliding Doors, Sprinkler Metered
- Flooring: Carpet, Tile
- Living Area: 2539.00
- Roof: Shingle
Land Information
- Lot Features: City Limits, In County, Landscaped, Oversized Lot, Sidewalk, Paved, Private
Garage and Parking
- Garage Spaces: 2.00
- Parking Features: Driveway, Garage Door Opener
Eco-Communities
- Pool Features: Gunite, Heated, In Ground, Lighting, Pool Sweep, Salt Water, Screen Enclosure, Solar Cover
- Water Source: Public
Utilities
- Carport Spaces: 0.00
- Cooling: Central Air
- Heating: Natural Gas
- Pets Allowed: Cats OK, Dogs OK, Number Limit, Yes
- Sewer: Public Sewer
- Utilities: BB/HS Internet Available, Cable Connected, Electricity Connected, Fiber Optics, Fire Hydrant, Natural Gas Connected, Phone Available, Public, Sewer Connected, Sprinkler Meter, Sprinkler Recycled, Street Lights, Underground Utilities, Water Connected
Amenities
- Association Amenities: Basketball Court, Cable TV, Clubhouse, Fence Restrictions, Fitness Center, Gated, Maintenance, Optional Additional Fees, Park, Pickleball Court(s), Pool, Recreation Facilities, Spa/Hot Tub, Tennis Court(s), Trail(s)
Finance and Tax Information
- Home Owners Association Fee Includes: Cable TV, Common Area Taxes, Pool, Escrow Reserves Fund, Internet, Maintenance Grounds, Management, Private Road, Recreational Facilities
- Home Owners Association Fee: 549.00
- Net Operating Income: 0.00
- Tax Year: 2024
Other Features
- Appliances: Built-In Oven, Convection Oven, Cooktop, Dishwasher, Disposal, Dryer, Exhaust Fan, Gas Water Heater, Microwave, Refrigerator, Washer
- Association Name: Cheryl Bell
- Association Phone: 352-243-4501
- Country: US
- Interior Features: Ceiling Fans(s), High Ceilings, Open Floorplan, Primary Bedroom Main Floor, Solid Wood Cabinets, Split Bedroom, Stone Counters, Thermostat, Tray Ceiling(s), Walk-In Closet(s), Window Treatments
- Legal Description: CASCADES OF GROVELAND PHASE 5 PB 68 PG 19-24 LOT 73 ORB 5566 PG 680 ORB 5611 PG 362
- Levels: One
- Area Major: 34736 - Groveland
- Occupant Type: Owner
- Parcel Number: 26-21-25-2005-000-07300
- Possession: Close of Escrow
- Zoning Code: PUD
Similar Properties
Nearby Subdivisions
Bellevue At Estates
Brighton
Cascades Groveland Ph 01
Cascades Of Groveland
Cascades Of Groveland Phase 1
Cascades Of Groveland Trilogy
Cascades Of Grovelandtrilogy
Cascades Of Grovelandtrilogy O
Cascadesgroveland
Cascadesgroveland 2 3 Repl
Cascadesgroveland Ph 1
Cascadesgroveland Ph 2
Cascadesgroveland Ph 2 3
Cascadesgroveland Ph 41
Cascadesgroveland Ph 5
Cascadesgroveland Ph 6
Cascadesgrvland Ph 6
Cascasdesgroveland Ph 5
Cherry Lake Landing
Cherry Lake Landing Rep Sub
Cherryridge At Estates
Cranes Landing Ph 01
Cypress Oaks
Cypress Oaks Ph 2
Cypress Oaks Ph I
Cypress Oaks Ph Iii
Eagle Pointe Ph 1
Eagle Pointe Ph Iii Sub
Eagle Pointe Ph Iv
Garden City Ph 1a
Garden City Ph 1d
Grass Roots Estates
Great Blue Heron Estates
Green Valley West
Groveland
Groveland Cascades Groveland P
Groveland Cascades Of Grovelan
Groveland Cherry Lake Oaks
Groveland Cranes Landing East
Groveland Eagle Pines
Groveland Eagle Pointe Ph 01
Groveland Farms
Groveland Farms 012324
Groveland Farms 132224
Groveland Farms 162225
Groveland Farms 162324
Groveland Farms 192225
Groveland Farms 25
Groveland Hidden Lakes Estates
Groveland Lake Dot Landing Sub
Groveland Lexington Village Ph
Groveland Osprey Cove Ph 01
Groveland Osprey Cove Ph 02
Groveland Preserve At Sunrise
Groveland Southern Ridge At Es
Groveland Sunrise Ridge
Groveland Villas At Green Gate
Groveland Waterside Pointe Ph
Hidden Ridge 50s
Hidden Ridge 70s
Lake Douglas Preserve
Lake Emma Estates
Lexington Estates
None
Osprey Cove Ph I
Parkside At Estates
Phillips Landing Pb 78 Pg 1619
Preserve At Sunrise
Preservesunrise Ph 3
Seybold On Cherry Lake
Southern Ridge At Estates
Stewart Lake Preserve
Sunset Landing Sub
The Cascades Of Groveland Phas
The South 244ft Of North 344 F
Trinity Lakes
Trinity Lakes Ph 1
Trinity Lakes Ph 1 2
Trinity Lakes Ph 3
Trinity Lakes Ph I
Trinity Lakes Phase 3
Trinity Lakes Phase 4
Villa City Shores
Waterside At Estates
Waterside Pointe
Waterside Pointe Ph 2a
Waterside Pointe Ph 2b
Waterside Pointe Ph 3
Waterside Pointe Ph I I P S T
Westwood Ph I
Wilson Estates

- Warren Cohen
- Southern Realty Ent. Inc.
- Office: 407.869.0033
- Mobile: 407.920.2005
- warrenlcohen@gmail.com


