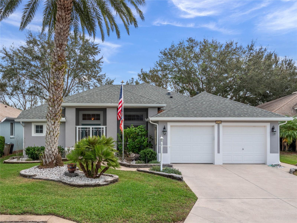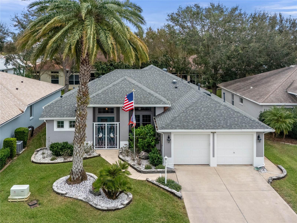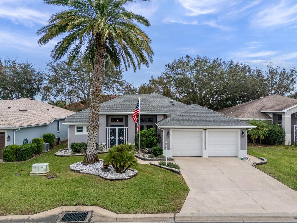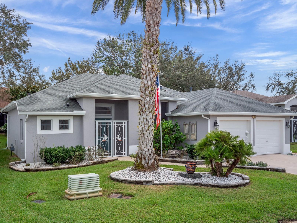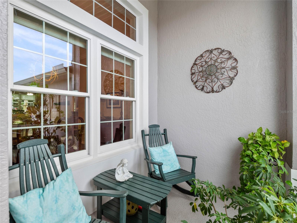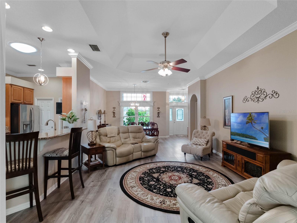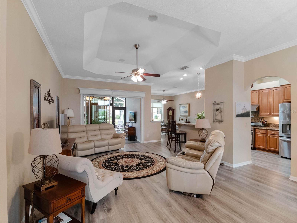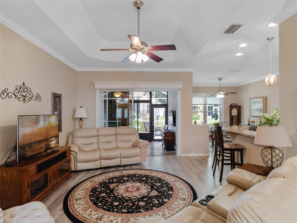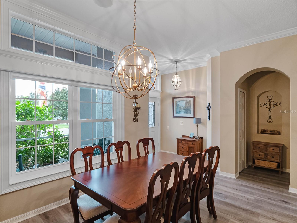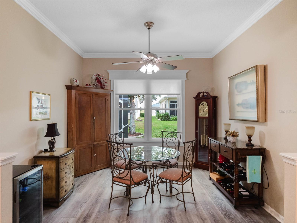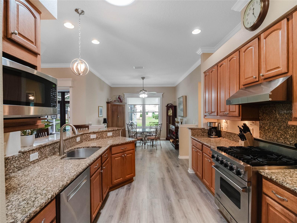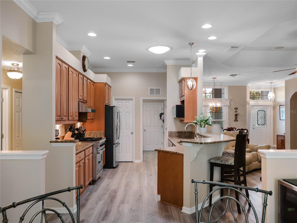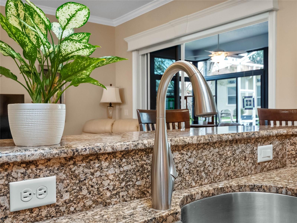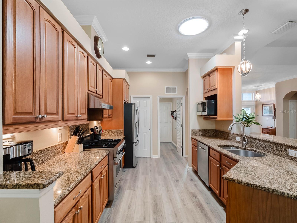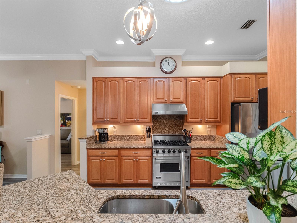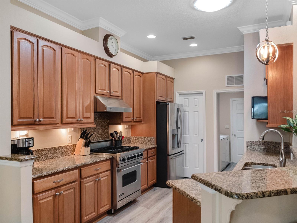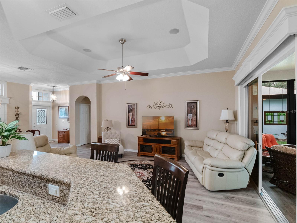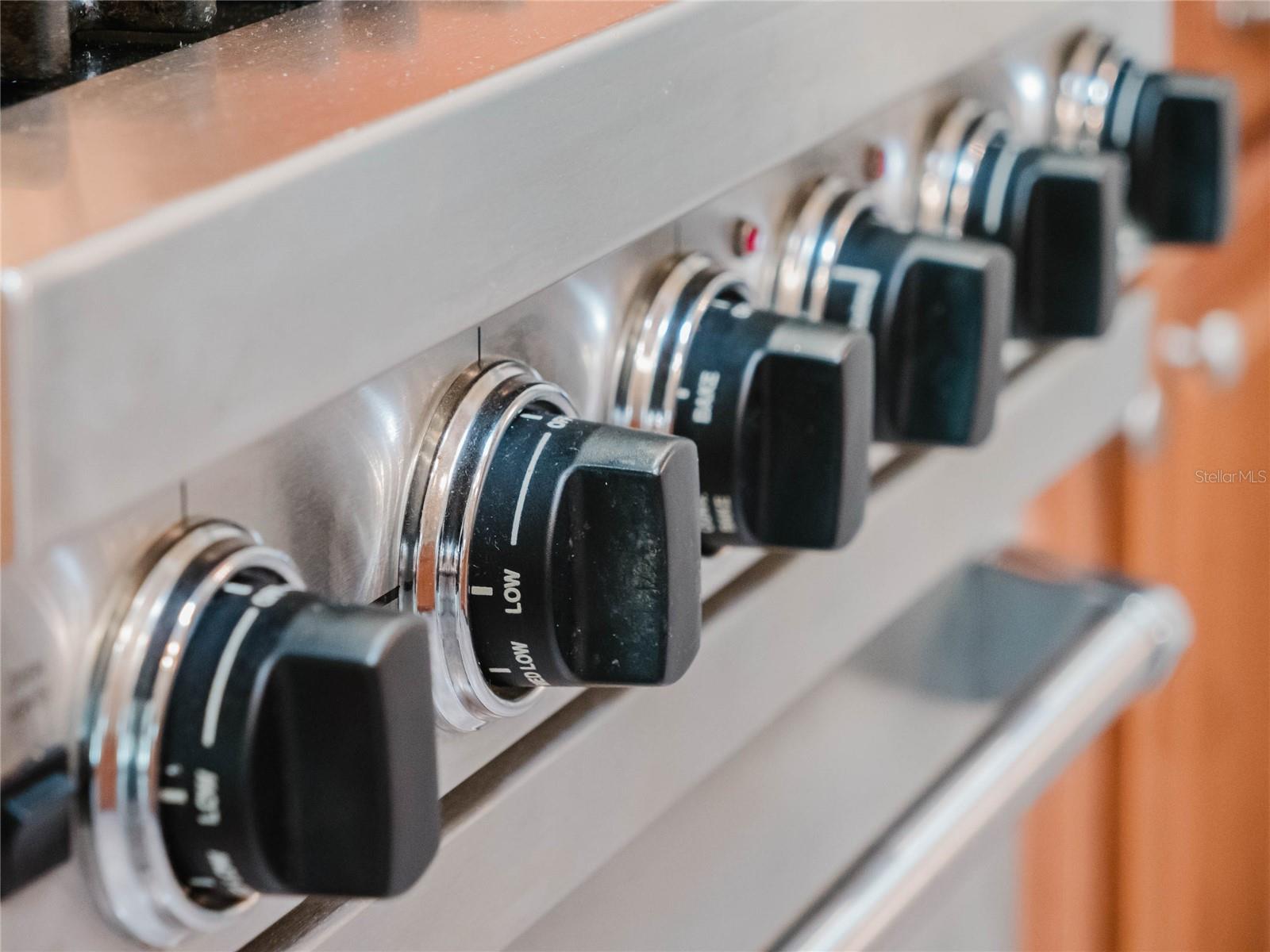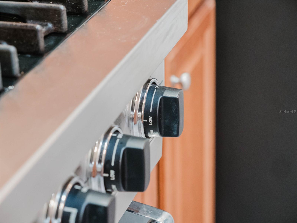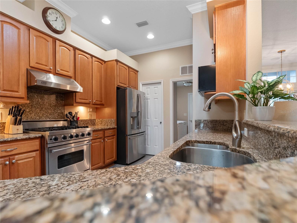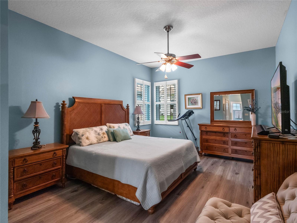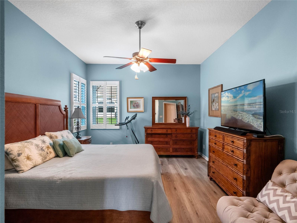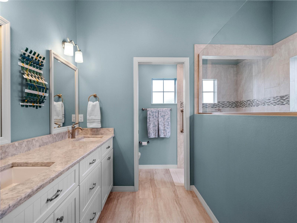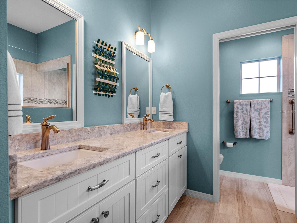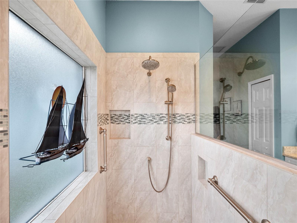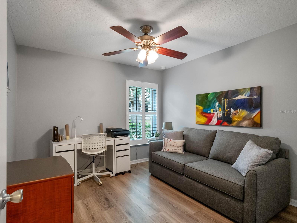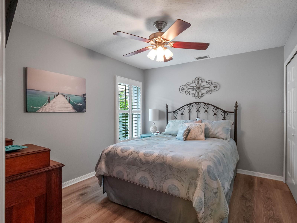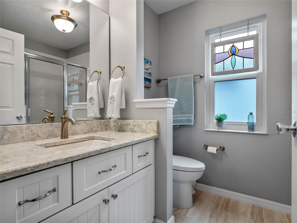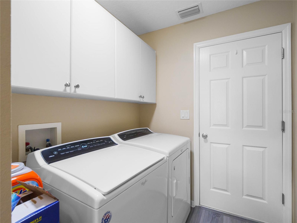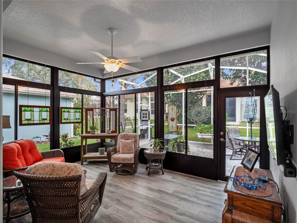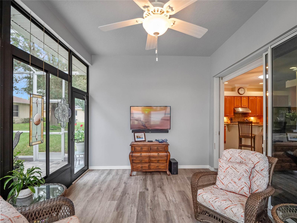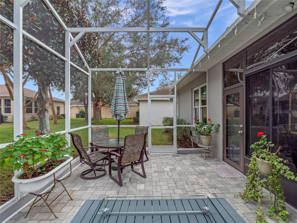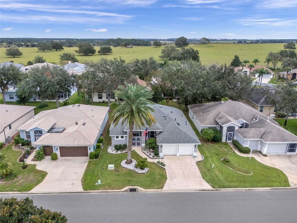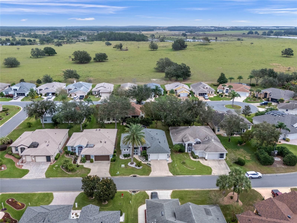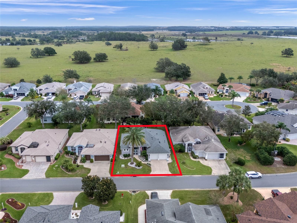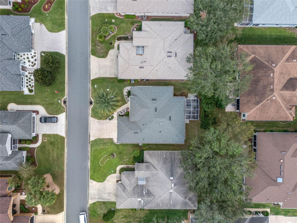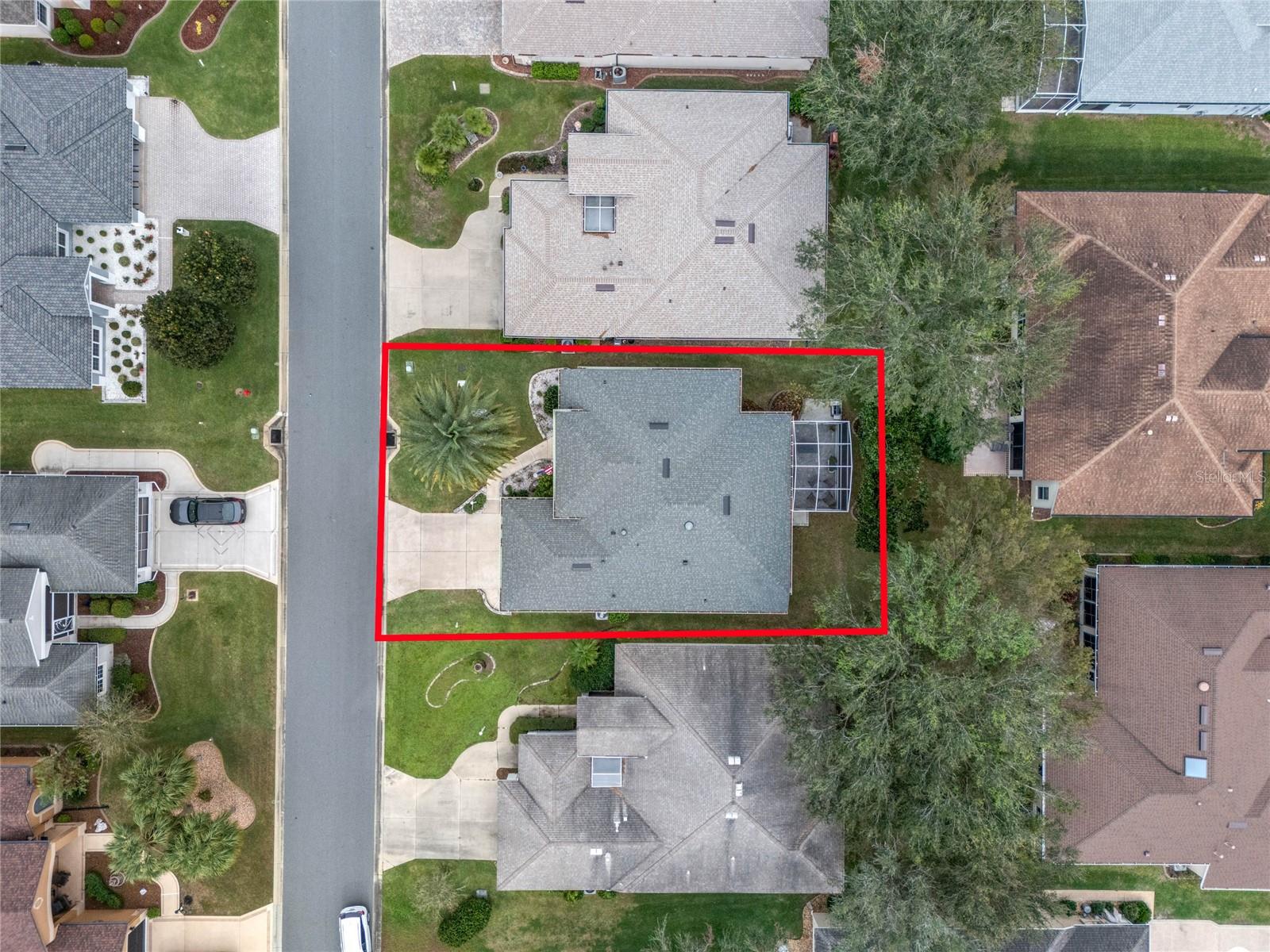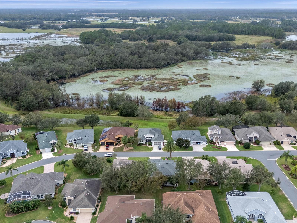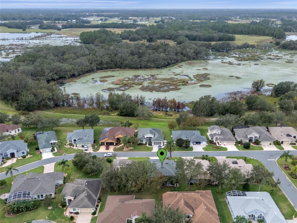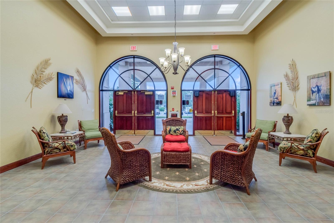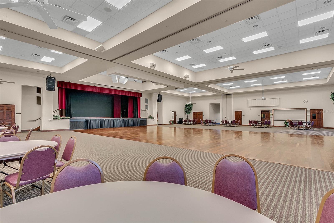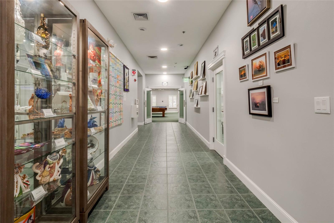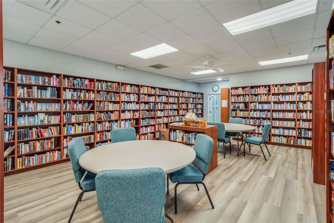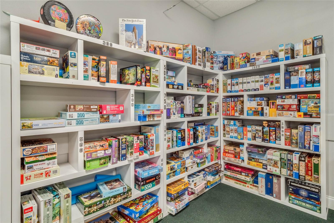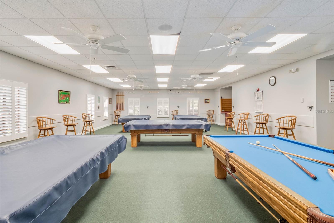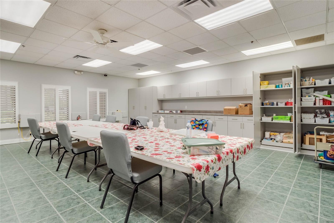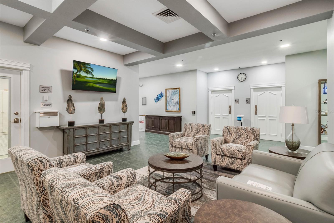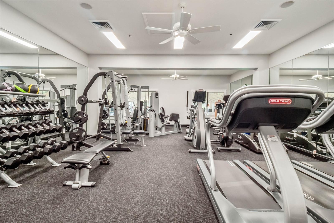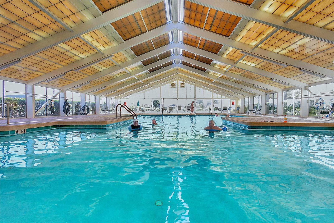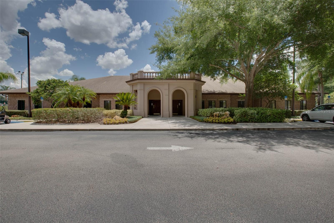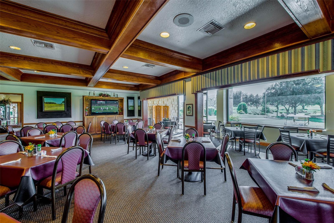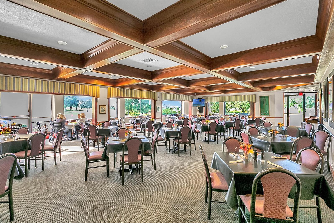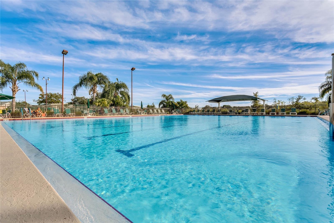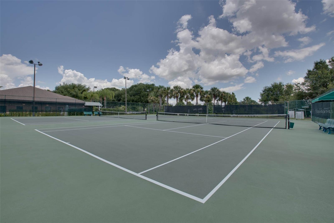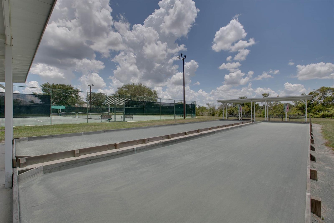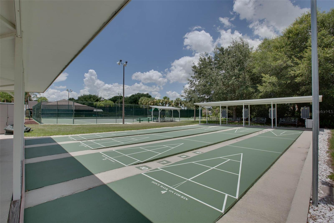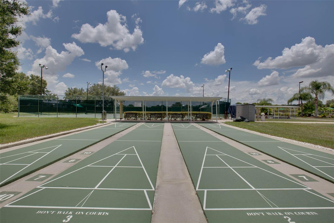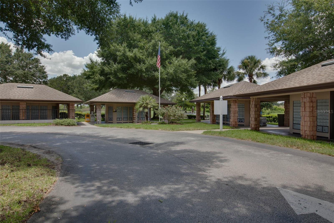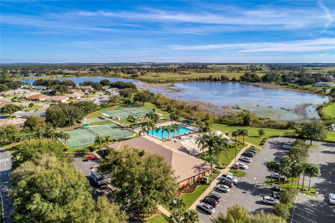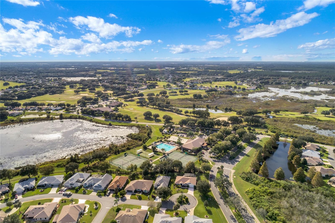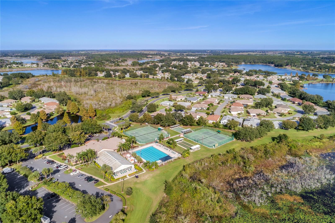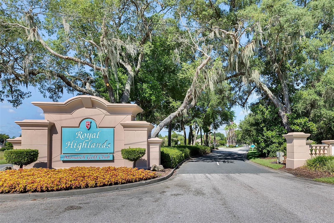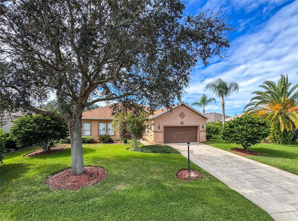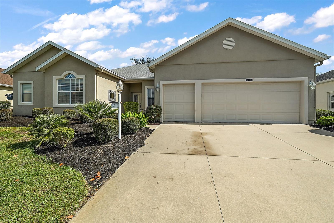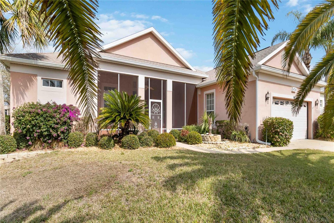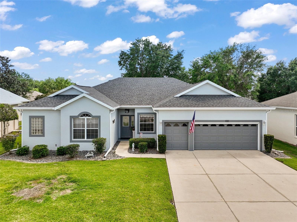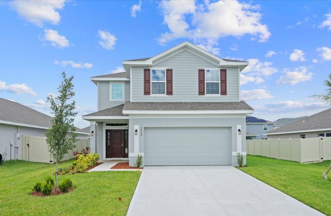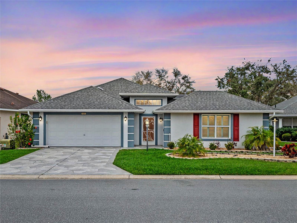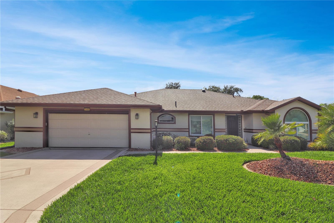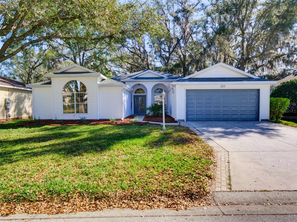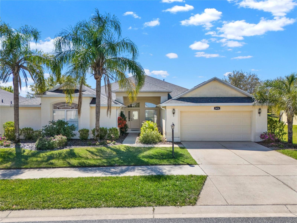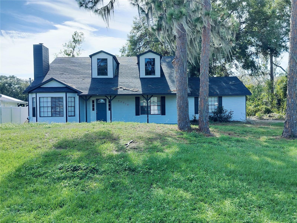20744 Queen Alexandra Drive, LEESBURG, FL 34748
Property Photos
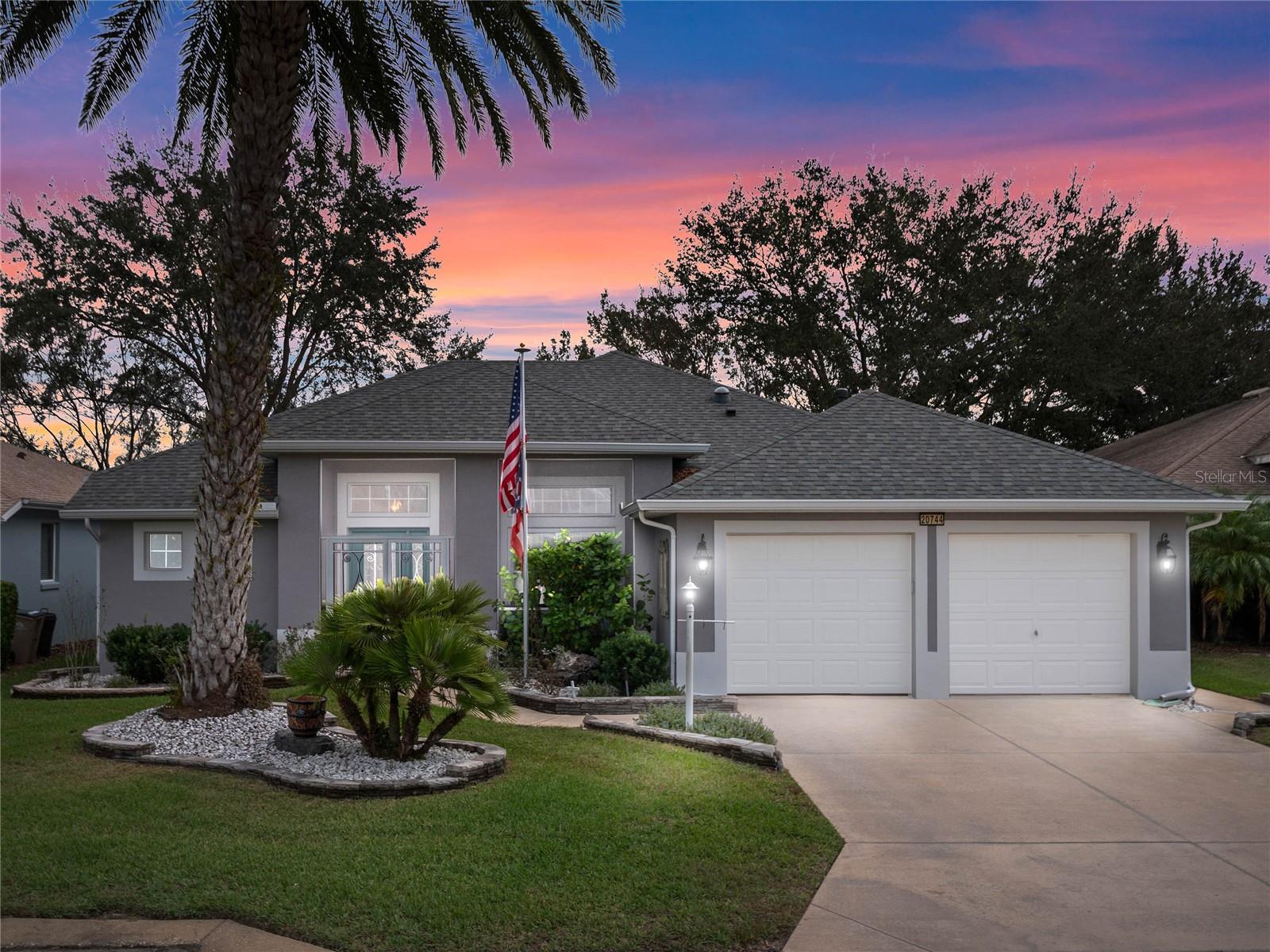
Would you like to sell your home before you purchase this one?
Priced at Only: $369,900
For more Information Call:
Address: 20744 Queen Alexandra Drive, LEESBURG, FL 34748
Property Location and Similar Properties






- MLS#: G5089650 ( Residential )
- Street Address: 20744 Queen Alexandra Drive
- Viewed: 3
- Price: $369,900
- Price sqft: $138
- Waterfront: No
- Year Built: 2006
- Bldg sqft: 2686
- Bedrooms: 3
- Total Baths: 2
- Full Baths: 2
- Garage / Parking Spaces: 2
- Days On Market: 71
- Additional Information
- Geolocation: 28.6489 / -81.8688
- County: LAKE
- City: LEESBURG
- Zipcode: 34748
- Subdivision: Royal Highlands Ph 02b Lt 1317
- Provided by: FLORIDA PLUS REALTY, LLC
- Contact: Tonya Tibbetts
- 352-901-9100

- DMCA Notice
Description
One or more photo(s) has been virtually staged. Step inside this gorgeous Regent Model with both, Florida Room and screened lanai! As you drive up to this block and stucco home, youll see the attention to details on the exterior. Freshly painted, well maintained, lush landscaping, screened entry porch, and the epitome of luxury Florida living! The interior has been considered from floor to ceiling. Luxury Vinyl Plank flooring throughout, as well as crown molding and tray ceilings! The dining area offers updated lighting and youll love the Plantation Shutters in all three bedrooms! The kitchen has an amazing Viking gas range, stainless steel appliance package, pantry, pull outs, 42 upper cabinets, accent lighting, granite countertops, and wood cabinets. The guest area gives visitors a cottage charm and welcoming vibe thanks to the beadboard cabinet fronts and high end Cambria Quartz counters. The primary suite puts this home over the top with its Cambria Quartz counters, walk in Roman shower with coastal glass tile accents, double vanity, walk in closet, and high ceilings. This split bedroom floor plan has solar skylights that allow tons of natural light throughout the main living area, casual and formal dining areas, and inside laundry with appliances that convey, and a huge Florida Room! Create the oasis youve always dreamed of! There is nothing else to do to this home except move in! Updated fans, lighting, paint, floors, transferable termite bond, fully irrigated and featuring a 2023 roof! HVAC was updated in 2015, rear cage was screened in 2020, garage door was updated in 2023, and all windows were replaced in 2022. Come enjoy 1939 square feet of living area, which includes the Florida Room and all under air living spaces. Royal Highlands is an 18 hole championship golf community with a restaurant, pro shop, driving range and putting greens. The Recreation Center offers residents two pools, courts, library, craft and meeting rooms, kiln, and a fitness center. Dance the night away at the Great Hall with theater stage and full stainless kitchen. This gated community has a low monthly HOA fee that includes cable and internet! Close to MCO, amusement parks, shopping, medical facilities and restaurants. Call for your tour today!
Description
One or more photo(s) has been virtually staged. Step inside this gorgeous Regent Model with both, Florida Room and screened lanai! As you drive up to this block and stucco home, youll see the attention to details on the exterior. Freshly painted, well maintained, lush landscaping, screened entry porch, and the epitome of luxury Florida living! The interior has been considered from floor to ceiling. Luxury Vinyl Plank flooring throughout, as well as crown molding and tray ceilings! The dining area offers updated lighting and youll love the Plantation Shutters in all three bedrooms! The kitchen has an amazing Viking gas range, stainless steel appliance package, pantry, pull outs, 42 upper cabinets, accent lighting, granite countertops, and wood cabinets. The guest area gives visitors a cottage charm and welcoming vibe thanks to the beadboard cabinet fronts and high end Cambria Quartz counters. The primary suite puts this home over the top with its Cambria Quartz counters, walk in Roman shower with coastal glass tile accents, double vanity, walk in closet, and high ceilings. This split bedroom floor plan has solar skylights that allow tons of natural light throughout the main living area, casual and formal dining areas, and inside laundry with appliances that convey, and a huge Florida Room! Create the oasis youve always dreamed of! There is nothing else to do to this home except move in! Updated fans, lighting, paint, floors, transferable termite bond, fully irrigated and featuring a 2023 roof! HVAC was updated in 2015, rear cage was screened in 2020, garage door was updated in 2023, and all windows were replaced in 2022. Come enjoy 1939 square feet of living area, which includes the Florida Room and all under air living spaces. Royal Highlands is an 18 hole championship golf community with a restaurant, pro shop, driving range and putting greens. The Recreation Center offers residents two pools, courts, library, craft and meeting rooms, kiln, and a fitness center. Dance the night away at the Great Hall with theater stage and full stainless kitchen. This gated community has a low monthly HOA fee that includes cable and internet! Close to MCO, amusement parks, shopping, medical facilities and restaurants. Call for your tour today!
Payment Calculator
- Principal & Interest -
- Property Tax $
- Home Insurance $
- HOA Fees $
- Monthly -
Features
Building and Construction
- Basement: Other
- Builder Model: REGENT
- Builder Name: PRINGLE
- Covered Spaces: 0.00
- Exterior Features: Lighting, Rain Gutters, Sliding Doors
- Flooring: Vinyl
- Living Area: 1939.00
- Roof: Shingle
Property Information
- Property Condition: Completed
Land Information
- Lot Features: Landscaped, Level, Near Golf Course, Paved, Private
Garage and Parking
- Garage Spaces: 2.00
- Open Parking Spaces: 0.00
- Parking Features: Driveway, Garage Door Opener, Ground Level
Eco-Communities
- Water Source: Public
Utilities
- Carport Spaces: 0.00
- Cooling: Central Air, Attic Fan
- Heating: Natural Gas
- Pets Allowed: Yes
- Sewer: Public Sewer
- Utilities: BB/HS Internet Available, Cable Available, Electricity Connected, Fiber Optics, Natural Gas Connected, Public, Sewer Connected, Water Connected
Amenities
- Association Amenities: Clubhouse, Fence Restrictions, Fitness Center, Gated, Golf Course, Pickleball Court(s), Pool, Recreation Facilities, Shuffleboard Court, Storage, Tennis Court(s), Trail(s)
Finance and Tax Information
- Home Owners Association Fee Includes: Cable TV, Pool, Escrow Reserves Fund, Internet, Recreational Facilities, Trash
- Home Owners Association Fee: 224.00
- Insurance Expense: 0.00
- Net Operating Income: 0.00
- Other Expense: 0.00
- Tax Year: 2024
Other Features
- Appliances: Dishwasher, Disposal, Dryer, Exhaust Fan, Gas Water Heater, Ice Maker, Microwave, Refrigerator, Washer, Water Softener
- Association Name: ROYAL HIGHLANDS
- Association Phone: 352-326-8344
- Country: US
- Furnished: Negotiable
- Interior Features: Ceiling Fans(s), Crown Molding, Eat-in Kitchen, High Ceilings, Open Floorplan, Primary Bedroom Main Floor, Solid Surface Counters, Split Bedroom, Stone Counters, Vaulted Ceiling(s), Walk-In Closet(s), Window Treatments
- Legal Description: ROYAL HIGHLANDS PHASE 2-B SUB LOT 1438 BEING IN 24-21-24 PB 50 PG 30-34 ORB 4605 PG 1465
- Levels: One
- Area Major: 34748 - Leesburg
- Occupant Type: Owner
- Parcel Number: 13-21-24-1856-000-14380
- Possession: Close Of Escrow
- Style: Ranch
- Zoning Code: PUD
Similar Properties
Nearby Subdivisions
0
0001
Acreage
Arlington Rdg Ph 3b
Arlington Rdg Ph 3a
Arlington Rdg Ph 3b
Arlington Rdg Ph 3c
Arlington Rdg Ph Ib
Arlington Ridge
Arlington Ridge Ph 1-b
Arlington Ridge Ph 1b
Arlington Ridge Ph Ia
Arlington Ridge Phase Ia
Avalon Park Sub
Beverly Shores
Bradford Rdg
Bradford Ridge
Century Estates Sub
Fox Pointe At Rivers Edge
Griffin Shores
Groves At Whitemarsh
Hawthorne At Leesburg A Coop
Highland Lakes
Highland Lakes Ph 01
Highland Lakes Ph 01b
Highland Lakes Ph 02a
Highland Lakes Ph 02b
Highland Lakes Ph 02c
Highland Lakes Ph 02d Tr Ad
Highland Lakes Ph 03
Highland Lakes Ph 03 Tr Ag
Highland Lakes Ph 2a
Highland Lakes Ph 3
Highland Lakes Sub
Hilltop View Sub
Johnsons Mary K T S
Lake Denham Estates
Lake Griffin Preserve
Lake Griffin Preserve Pb 77
Leesburg
Leesburg Arlington Ridge Ph 02
Leesburg Arlington Ridge Ph 1-
Leesburg Arlington Ridge Ph 1a
Leesburg Arlington Ridge Ph 1b
Leesburg Arlington Ridge Ph 1c
Leesburg Ashton Woods
Leesburg Beach Grove
Leesburg Bel Mar
Leesburg Beverly Shores
Leesburg Crestridge At Leesbur
Leesburg Gamble Cottrell
Leesburg Hampton Court
Leesburg Hillside Manor
Leesburg Hilltop View
Leesburg Johnsons Sub
Leesburg Kerls Add 02
Leesburg Kingson Park
Leesburg Lagomar Shores
Leesburg Lake Pointe At Summit
Leesburg Lakewood Park
Leesburg Legacy
Leesburg Legacy Leesburg
Leesburg Legacy Leesburg Unit
Leesburg Legacy Of Leesburg
Leesburg Legacy Of Leesburg Un
Leesburg Lsbg Realty Cos Add
Leesburg Majestic Oaks Shores
Leesburg Mc Willman
Leesburg Meadows Leesburg
Leesburg Normandy Wood
Leesburg Oak Crest
Leesburg Oak Park
Leesburg Oakhill Park
Leesburg Overlook At Lake Grif
Leesburg Royal Oak Estates
Leesburg School View
Leesburg Sleepy Hollow First A
Leesburg Stoer Island Add 01
Leesburg Stoer Island Add 03
Leesburg Terrace Green
Leesburg The Pulp Mill Sub
Leesburg Village At Lake Point
Leesburg Vinewood Sub
Leesburg Waters Edge
Leesburg Waters Edge Sub
Legacy Leesburg
Legacy Of Leesburg
Legacy/leesburg Un #5
Legacyleesburg Un 5
Monroe Park
Morningview At Leesburg
Non Sub
Not In Hernando
Not In Subdivision
Not On The List
Padgettgray Sub
Park Hill
Park Hill Ph 02
Park Hill Sub
Pennbrooke
Pennbrooke Fairways
Pennbrooke Fairways Of Leesbur
Pennbrooke Ph 01d
Pennbrooke Ph 01g Tr Ab
Pennbrooke Ph 01h
Pennbrooke Ph 01k
Pennbrooke Ph 01k Units 01 & 0
Pennbrooke Ph 02p Lt P1 Being
Pennbrooke Ph 02r Lt R23
Pennbrooke Ph 1h
Pennbrooke Phase 1e
Plantation At Leesburg
Plantation At Leesburg Arborda
Plantation At Leesburg Ashland
Plantation At Leesburg Belle G
Plantation At Leesburg Brampto
Plantation At Leesburg Casa De
Plantation At Leesburg Glen Ea
Plantation At Leesburg Golfvie
Plantation At Leesburg Greentr
Plantation At Leesburg Hidden
Plantation At Leesburg Laurel
Plantation At Leesburg Magnoli
Plantation At Leesburg Manor V
Plantation At Leesburg Mulberr
Plantation At Leesburg Nottowa
Plantation At Leesburg River C
Plantation At Leesburg Riversi
Plantation At Leesburg Riverwa
Plantation At Leesburg Sawgras
Plantation At Leesburg Tara Vi
Plantationleesburg Ashland Vil
Plantationleesburg Glen Eagle
Plantationleesburg Glendale V
Plantationleesburg Sable Rdg
Plantationleesburg Tara View
Ravenswood Park
Royal Highlands
Royal Highlands Ph 01 Tr B Les
Royal Highlands Ph 01a
Royal Highlands Ph 01b
Royal Highlands Ph 01ca
Royal Highlands Ph 01d
Royal Highlands Ph 01e
Royal Highlands Ph 02 Lt 992 O
Royal Highlands Ph 02a Lt 1173
Royal Highlands Ph 02b Lt 1317
Royal Highlands Ph 1 B
Royal Highlands Ph 2
Royal Highlands Ph I Sub
Royal Highlands Ph Ia Sub
Royal Highlands Unit 1
Royal Hlnds
Royal Oak Estates Fifth Add
Season At Park Hill
Seasonshillside
Seasonspk Hill
Sherwood Forest
Sleepy Hollow
Sunset Park
Sunshine Park
The Plantation At Leesburg Man
Western Pines Phase Ii
Westside Oaks
Windsong At Leesburg
Contact Info

- Warren Cohen
- Southern Realty Ent. Inc.
- Office: 407.869.0033
- Mobile: 407.920.2005
- warrenlcohen@gmail.com



