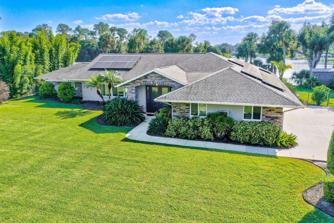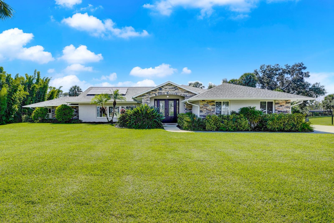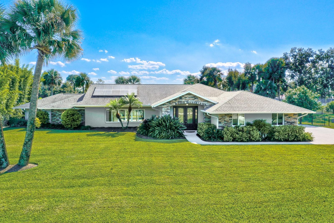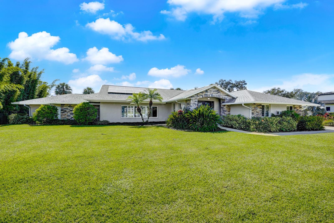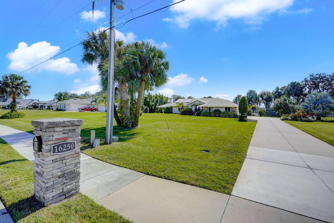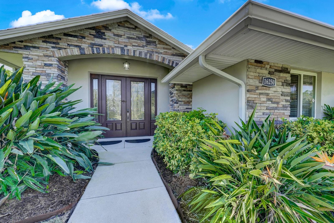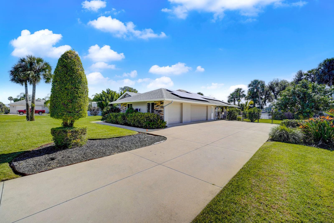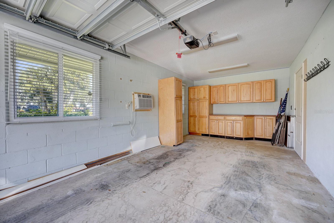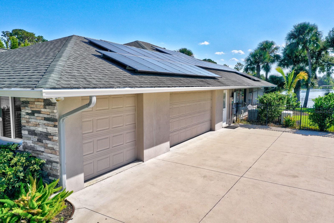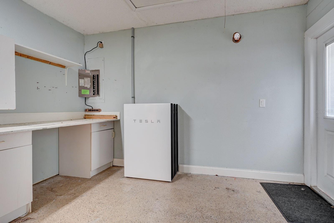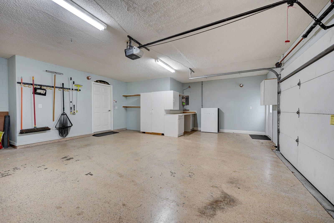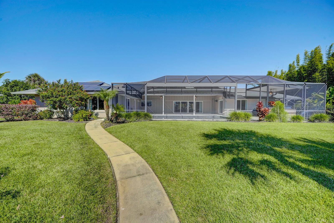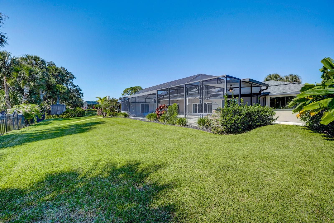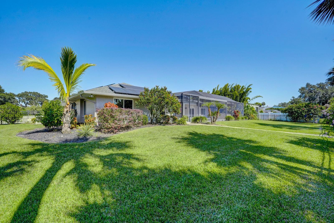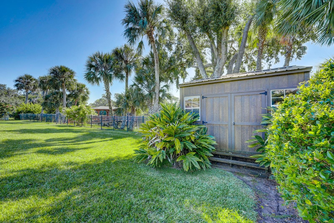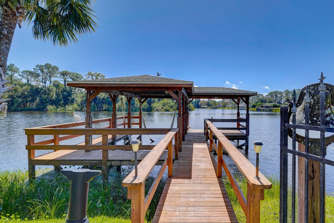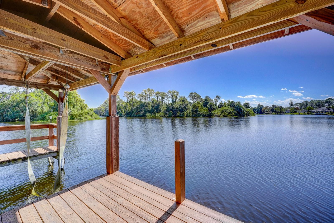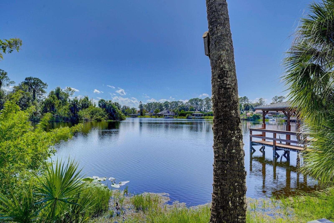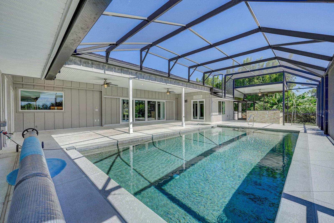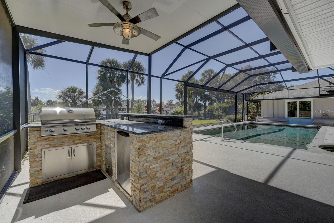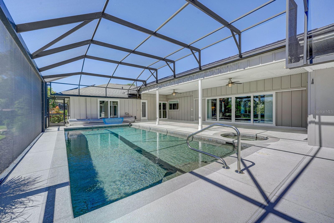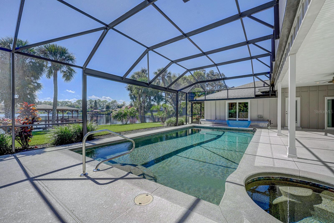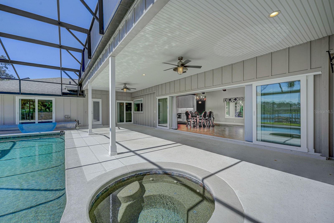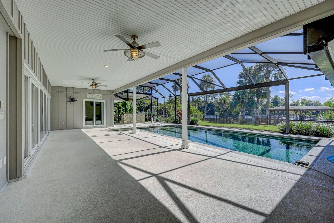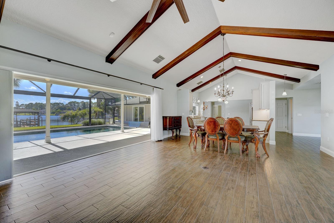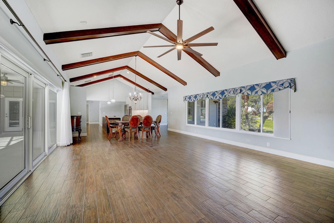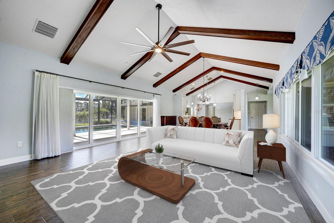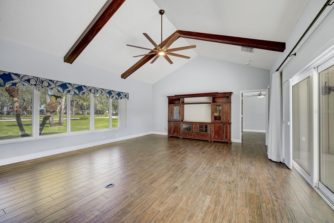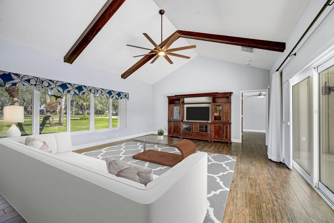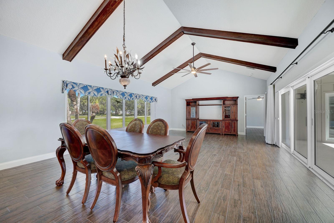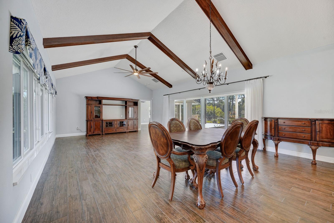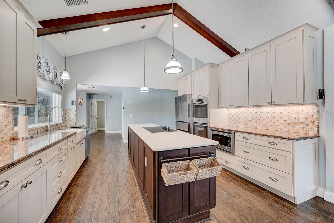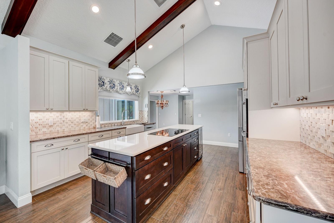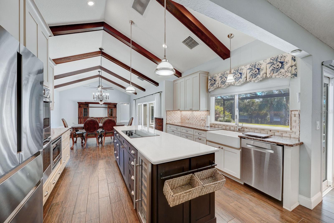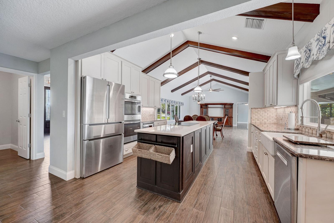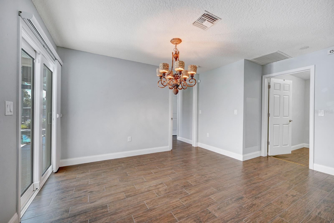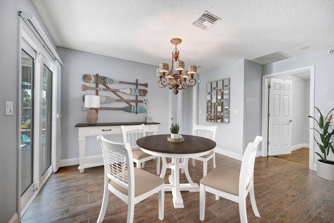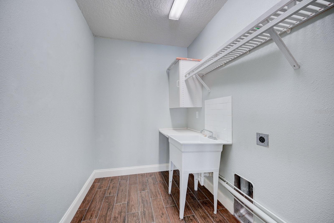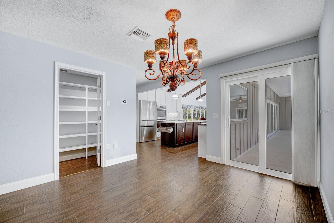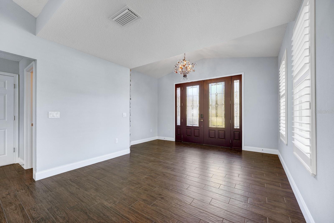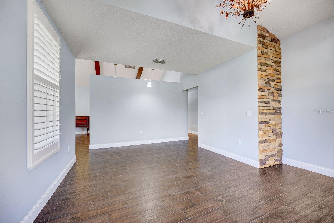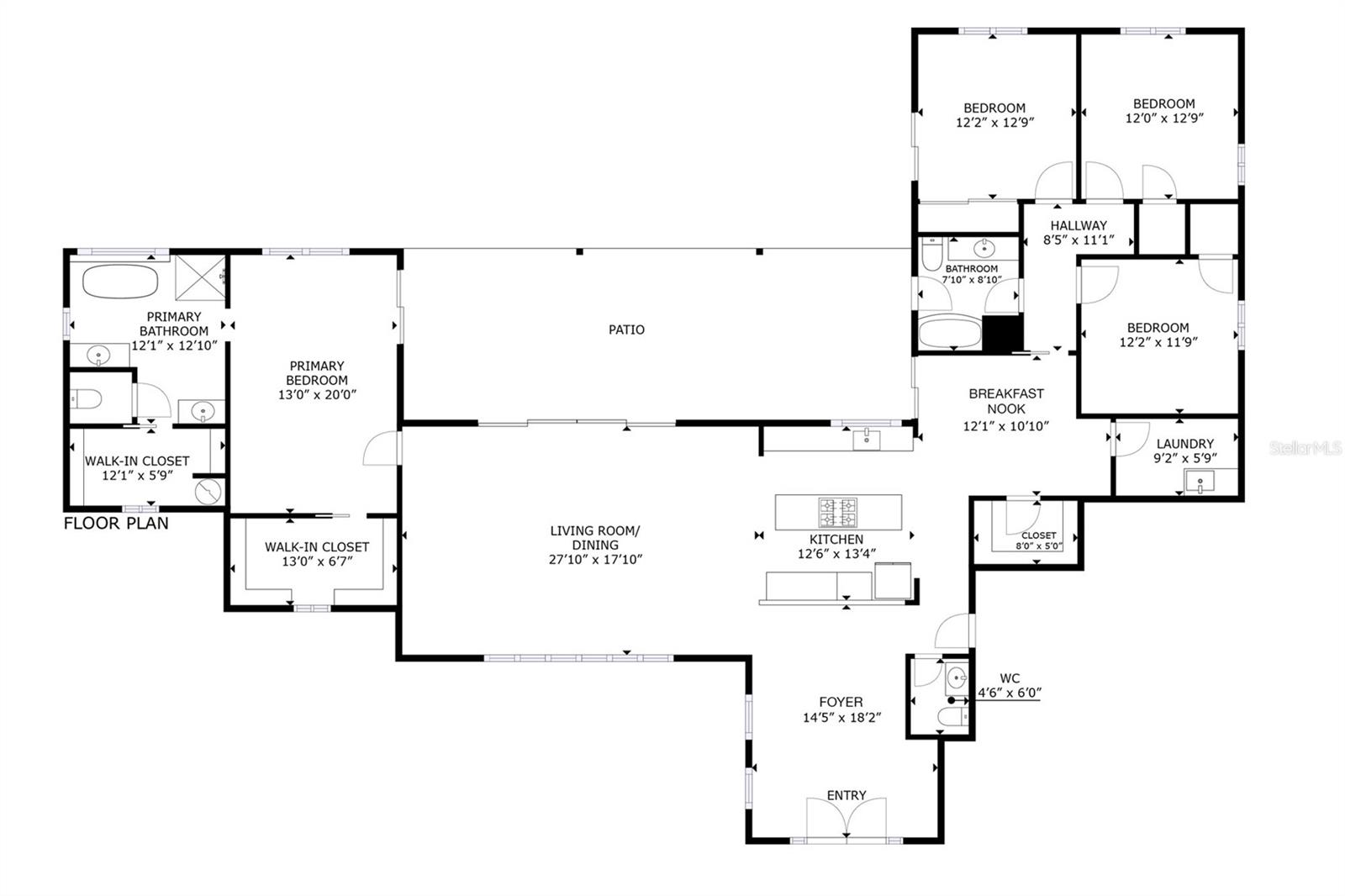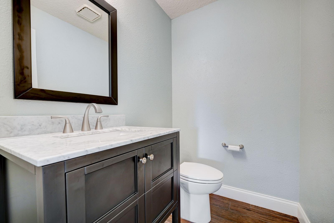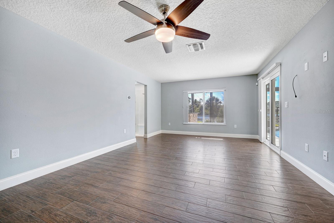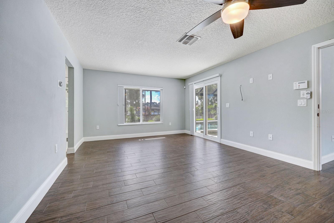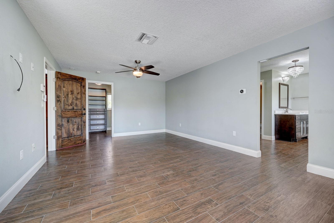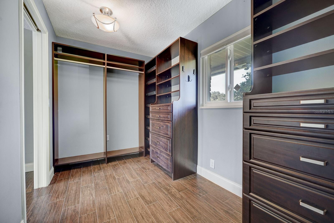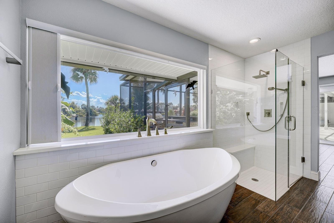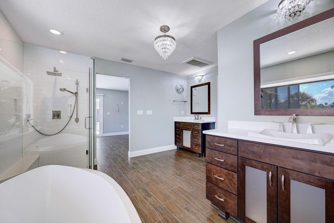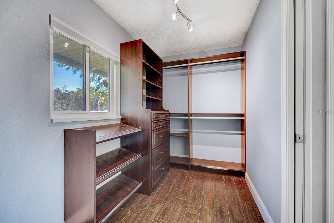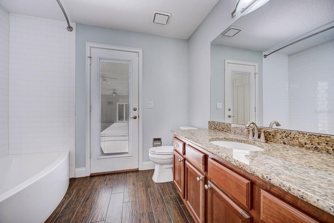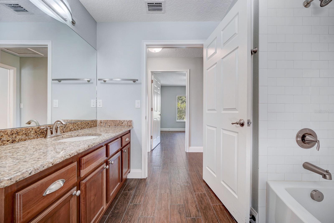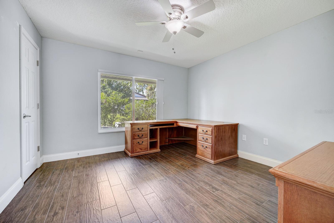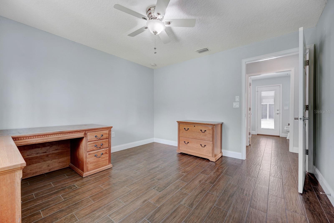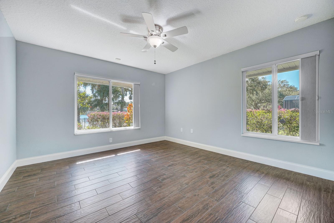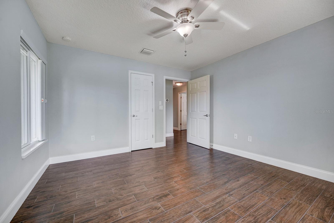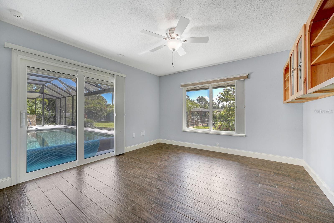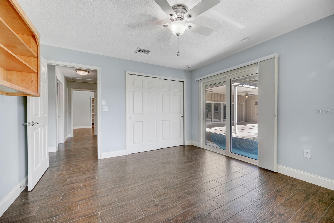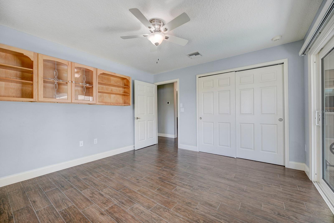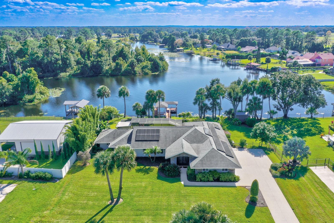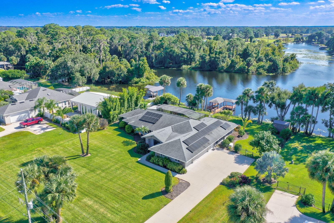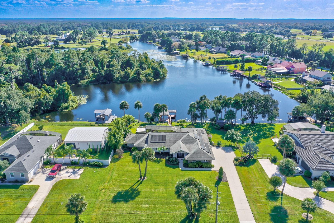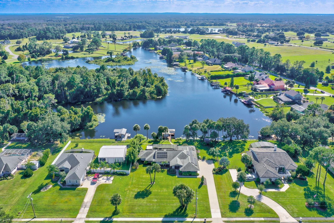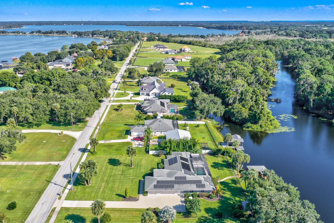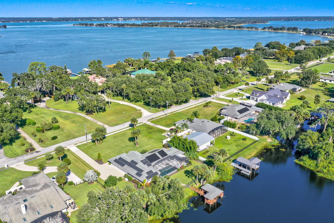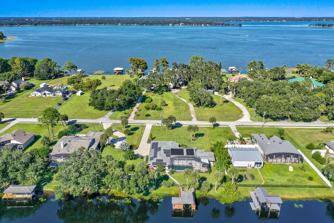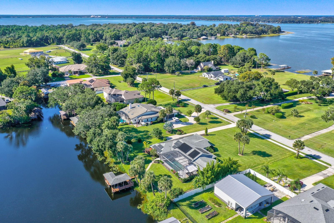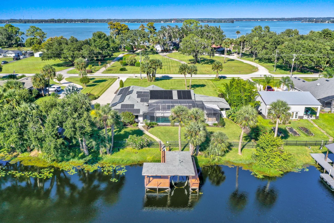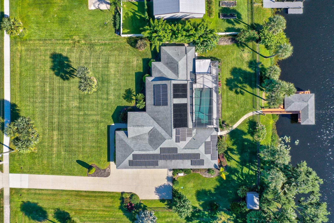16250 Shirley Shores Road, TAVARES, FL 32778
Property Photos
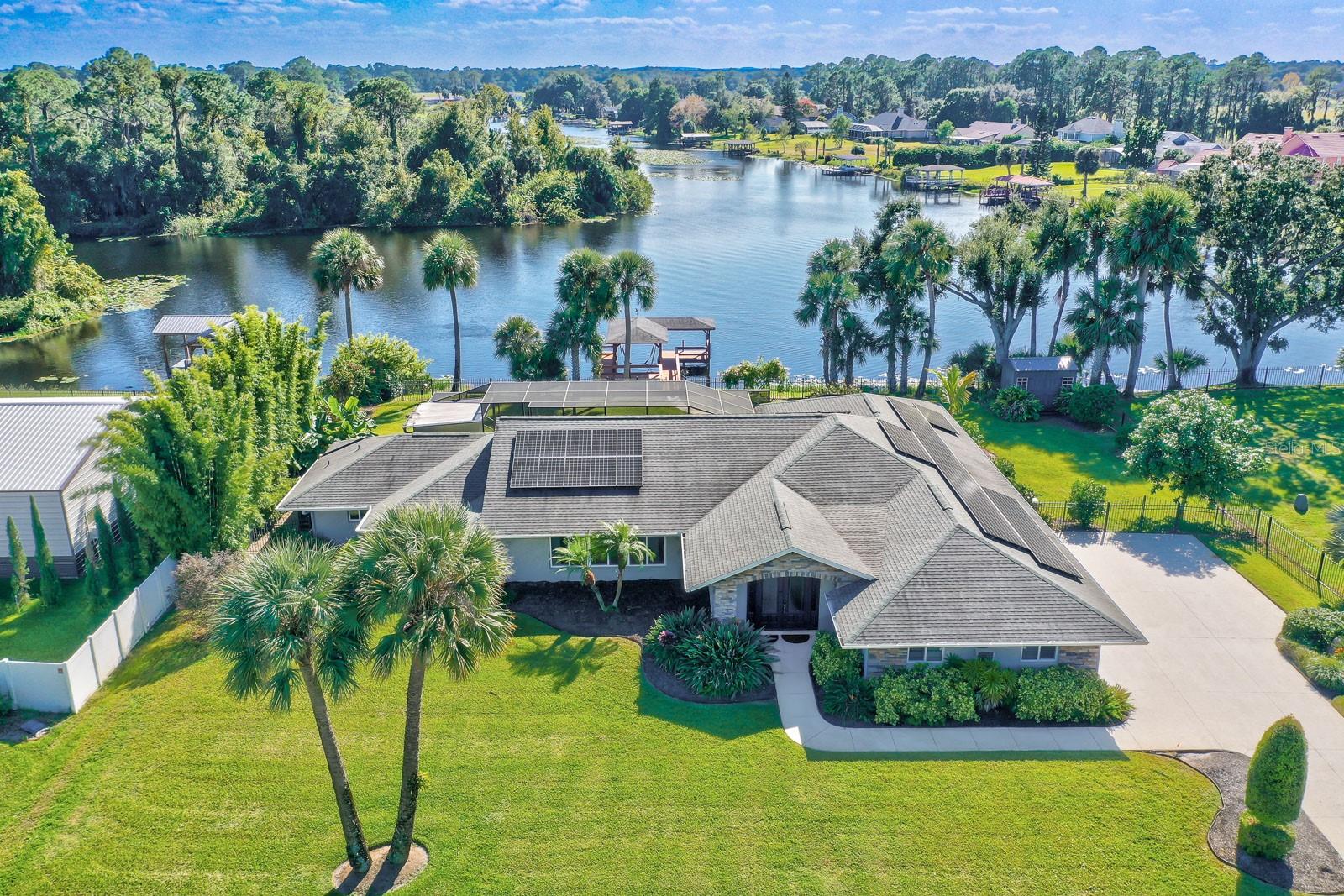
Would you like to sell your home before you purchase this one?
Priced at Only: $1,100,000
For more Information Call:
Address: 16250 Shirley Shores Road, TAVARES, FL 32778
Property Location and Similar Properties
- MLS#: G5074858 ( Residential )
- Street Address: 16250 Shirley Shores Road
- Viewed: 7
- Price: $1,100,000
- Price sqft: $239
- Waterfront: Yes
- Wateraccess: Yes
- Waterfront Type: Canal - Freshwater
- Year Built: 1991
- Bldg sqft: 4596
- Bedrooms: 4
- Total Baths: 3
- Full Baths: 2
- 1/2 Baths: 1
- Garage / Parking Spaces: 3
- Days On Market: 330
- Additional Information
- Geolocation: 28.7753 / -81.6872
- County: LAKE
- City: TAVARES
- Zipcode: 32778
- Subdivision: Shirley Shores First Add
- Provided by: EXP REALTY LLC
- Contact: Sabrina Deem, PA
- 888-883-8509
- DMCA Notice
-
DescriptionGreat opportunity ! NO HOA. No Water bill. Solar Electric. On the Harris Chain of Lakes. Canal flows into Apopka Beauclair Canal into the Harris Chain of Lakes. This stunning home has all the extras to make your Lake Life enjoyable and relaxing. A Fisherman's paradise. Tucked away on a serene lagoon type area full of fish. Views of nature and a calm environment on the water prove to set the stage for great entertaining or just a getaway. Sunpro, PV Solar panels(whole house), installed 2021 w/Tesla battery pack. Replaced HVAC system. Gas hook up for whole house generator. Gas line to outside grill and summer kitchen w/electric.. Salt water pool w/heater. Gutters surrounding the entire home. Invisible fence front and back yards. Auto pet door. Double cell blackout shades throughout the home on windows and sliders. Electric heater for pool with solar blanket. New water treatment system 2023. Covered boat house with lift. New winch motor 2020. Oversized lanai w/screen enclosure. Screen enclosure has special Unobstructed view screening. Quartz countertops, stone backsplash, Wellborn cabinetry, pendant lighting, walk in pantry with kitchen cooking island. NO HOA. BFS Home Warranty offered to Buyer. The list goes on and on. Hideaway sliders in the great room to open up the doors and bring the outside in. 3 car garage with built in cabinetry for a work station or crafts. Inside utility room. Walk in pantry off kitchen. Lots of natural light flows through this home to make you feel one with nature. Many more extras. See List attached to MLS for all this home has to offer. What an opportunity. Call for an appointment.
Payment Calculator
- Principal & Interest -
- Property Tax $
- Home Insurance $
- HOA Fees $
- Monthly -
Features
Building and Construction
- Covered Spaces: 0.00
- Exterior Features: Dog Run, Irrigation System, Lighting, Outdoor Grill, Outdoor Kitchen, Rain Gutters, Shade Shutter(s), Sliding Doors, Storage
- Fencing: Electric, Fenced, Other
- Flooring: Ceramic Tile, Tile
- Living Area: 2752.00
- Other Structures: Outdoor Kitchen, Shed(s)
- Roof: Shingle
Land Information
- Lot Features: In County, Landscaped, Private, Sidewalk, Paved
Garage and Parking
- Garage Spaces: 3.00
- Open Parking Spaces: 0.00
- Parking Features: Driveway, Garage Door Opener, Garage Faces Side, Golf Cart Garage, Oversized, Parking Pad, Workshop in Garage
Eco-Communities
- Pool Features: Deck, Fiber Optic Lighting, Gunite, Heated, In Ground, Lighting, Pool Sweep, Salt Water, Screen Enclosure, Self Cleaning, Solar Cover, Solar Heat
- Water Source: Well
Utilities
- Carport Spaces: 0.00
- Cooling: Central Air, Wall/Window Unit(s)
- Heating: Central, Natural Gas, Solar
- Sewer: Septic Tank
- Utilities: Cable Available, Electricity Connected, Natural Gas Connected, Phone Available
Finance and Tax Information
- Home Owners Association Fee: 0.00
- Insurance Expense: 0.00
- Net Operating Income: 0.00
- Other Expense: 0.00
- Tax Year: 2022
Other Features
- Appliances: Built-In Oven, Convection Oven, Cooktop, Dishwasher, Disposal, Electric Water Heater, Gas Water Heater, Microwave, Refrigerator, Solar Hot Water, Water Filtration System, Wine Refrigerator
- Country: US
- Interior Features: Built-in Features, Cathedral Ceiling(s), Ceiling Fans(s), Eat-in Kitchen, High Ceilings, Living Room/Dining Room Combo, Open Floorplan, Primary Bedroom Main Floor, Solid Surface Counters, Split Bedroom, Stone Counters, Walk-In Closet(s), Window Treatments
- Legal Description: SHIRLEY SHORES FIRST ADD LOT 5 PB 25 PG 1 ORB 5327 PG 273 ORB 5493 PG 511
- Levels: One
- Area Major: 32778 - Tavares / Deer Island
- Occupant Type: Owner
- Parcel Number: 02-20-26-0330-000-00500
- Style: Contemporary
- View: Water
- Zoning Code: R-2
Nearby Subdivisions
0200
Avalon Park Tavares
Avalon Park Tavares Ph 1
Baytree Ph Ii
Baytree Ph Iii
Beauclair Ranch Club Sub
Deer Island Club 2nd Replat Th
Deer Island Club Pt Rep A Tr C
Derk Brons
Doral Ests
Elmwood
Etowah
Etowah Ph 01
Etowah Ph 2
Etowah Ph 3b
Fairview Sub
Golden Palms Tracts A B
Golden Palms Tracts A & B
Greenbrier At Baytreephase 2
Greenbrierbaytree Ph 1
Greenbrierbaytreeph 2
Imperial Village
Lake Harris Shores
Lake Harris Shores Unit 01
Lake Saunders Manor
Leela Reserve
Martins Grove
None
North Lakewood Park
Not Applicable
Not On List
Not On The List
Nutts
Oak Bend
Old Mill Run Sub
Orange Blossom Estates
Replatfairview
Royal Harbor
Royal Harbor Ph 01
Royal Harbor Ph 2
Seasons At Lakeside Forest
Shirley Shores
Shirley Shores First Add
Southland
Summit Chase Villas Ph 01
Sunset Groves
Sunset Groves Unit 03
Tavares
Tavares Banning Beach
Tavares Baytree Ph 01
Tavares Baytree Ph 02
Tavares Baytree Ph 03 Tr A B
Tavares Baytree Ph 03 Tr A B &
Tavares Chelsea Oaks
Tavares Etowah Ph 01
Tavares Fox Run Mobile Home
Tavares Groves At Baytree Ph 0
Tavares Harringtons Add
Tavares Heights
Tavares Hewitts Sub
Tavares Lake Dora Estates
Tavares Lake Frances Estates
Tavares Lake Saunders Pointe L
Tavares Lakeside At Tavares
Tavares Lakeside At Tavares Su
Tavares Minnetonka
Tavares Mobile Home Estates
Tavares North Lakewood Park Ad
Tavares Pines At Lake Saunders
Tavares Royal Harbor
Tavares Royal Harbor Ph 02 Lt
Tavares Royal Harbor Ph 03 Lt
Tavares Royal Harbor Ph 05
Tavares St Clair Abrams Ext
Tavares Vista Del Largo Add 01
Tavares Vista Del Largo Water
Tavares Woodlea Sub
The Reserve At Chelsea Oaks So
Venetian Village Second Add
Verandah Park
Vista Villas

- Warren Cohen
- Southern Realty Ent. Inc.
- Office: 407.869.0033
- Mobile: 407.920.2005
- warrenlcohen@gmail.com


